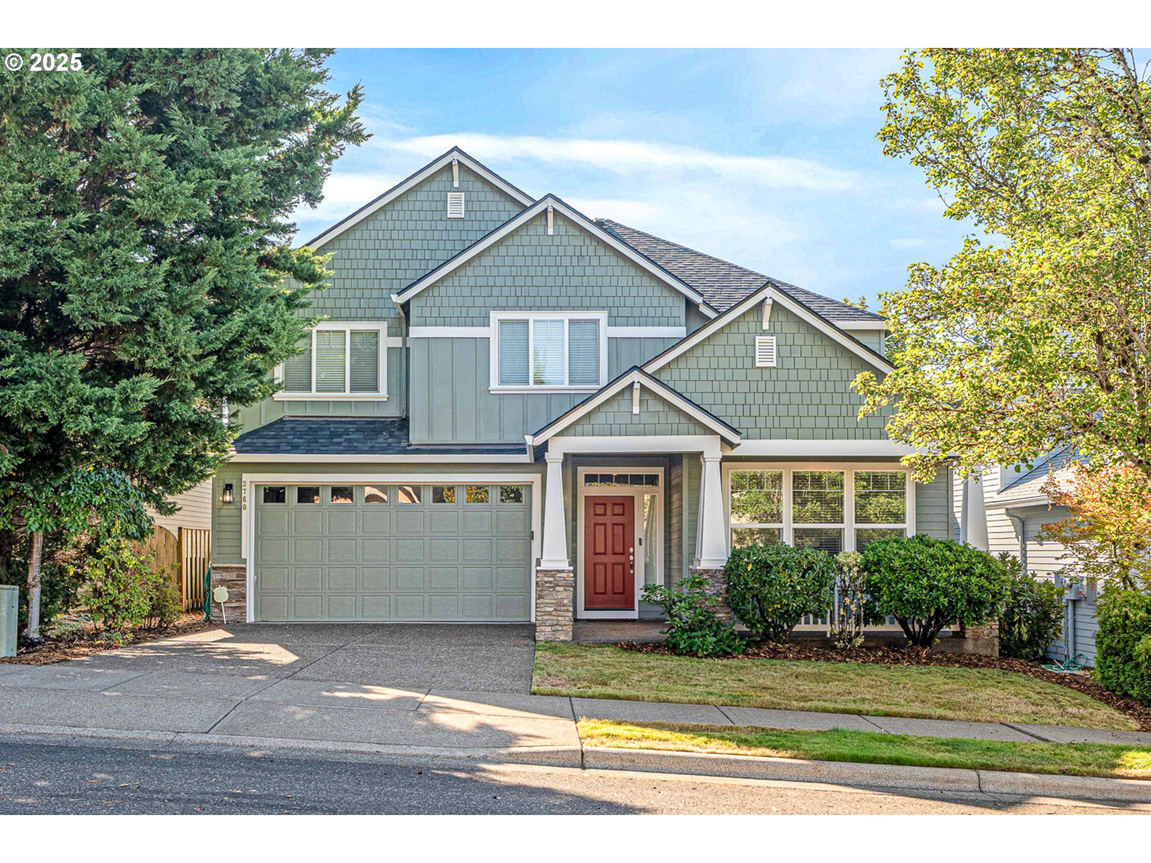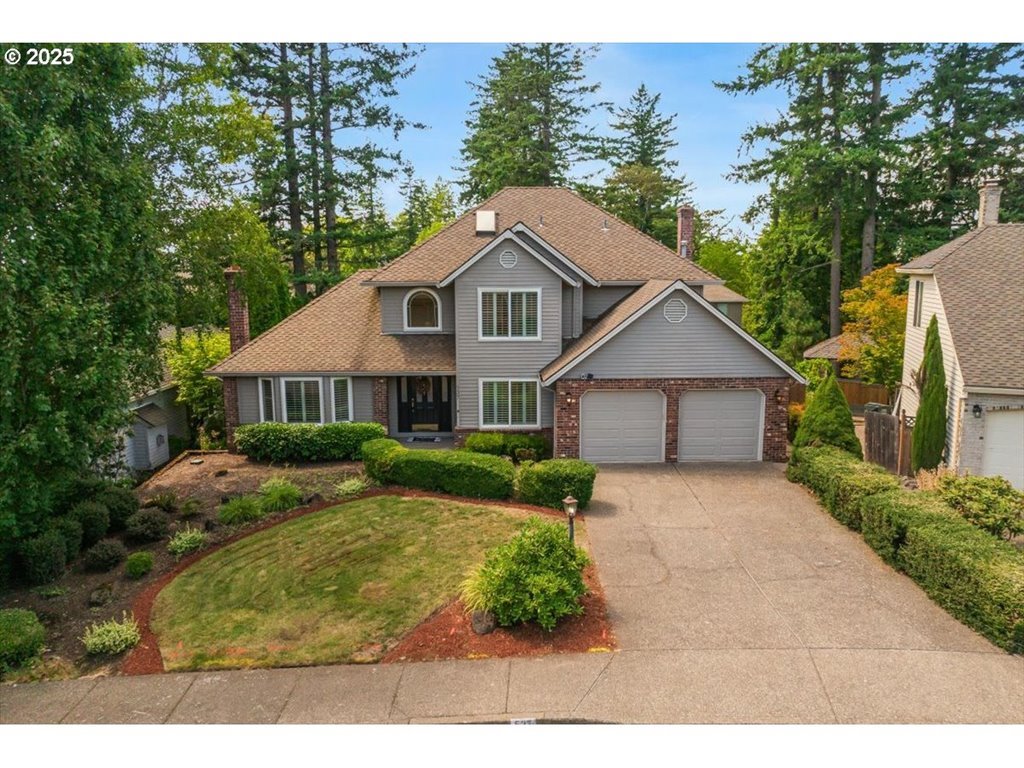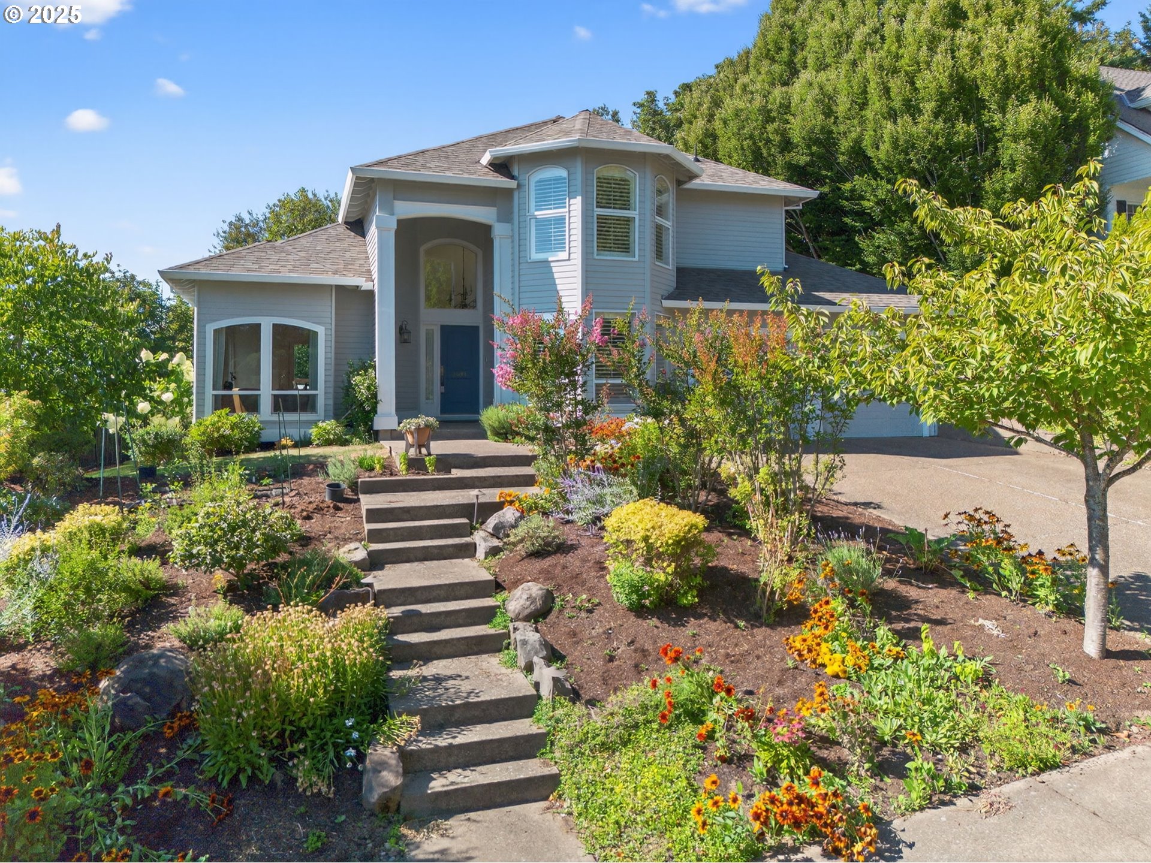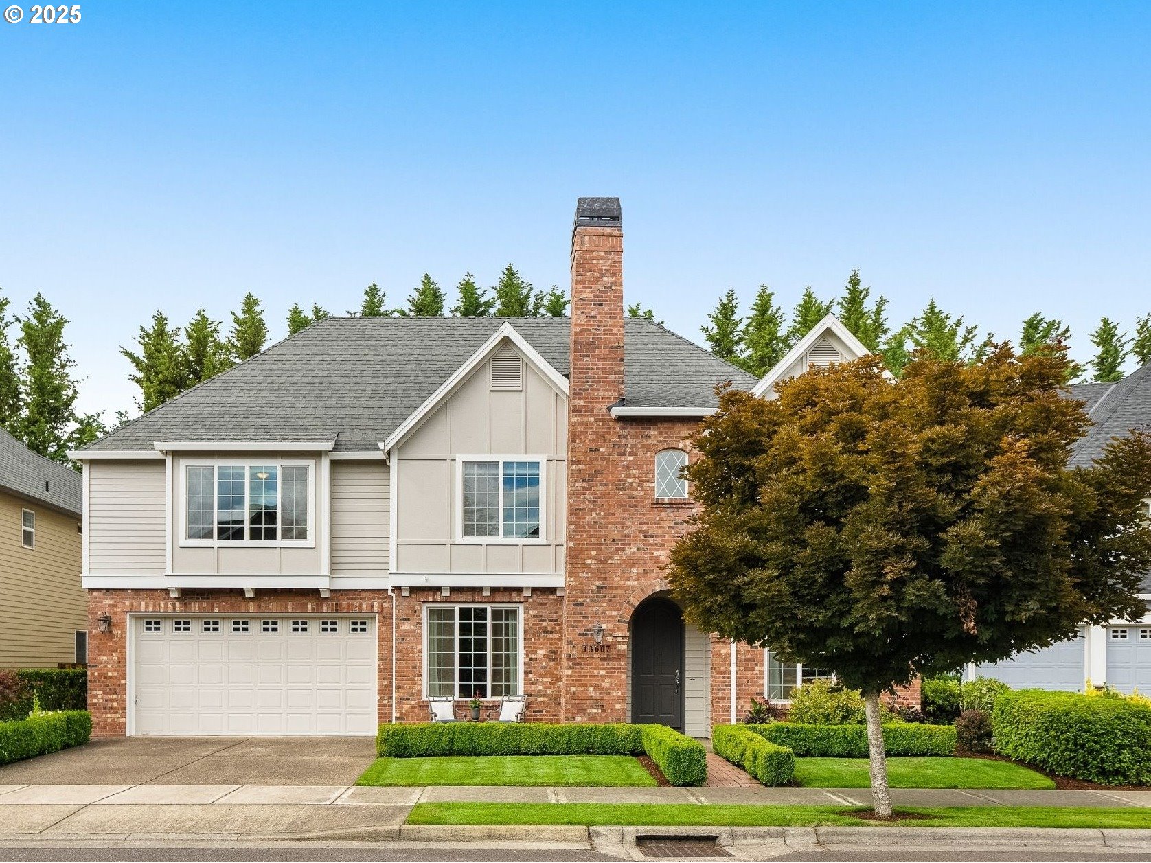$589900
Price cut: $10K (08-05-2025)
-
3 Bed
-
2.5 Bath
-
1708 SqFt
-
105 DOM
-
Built: 2016
- Status: Off Market
Love this home?

Krishna Regupathy
Principal Broker
(503) 893-8874Beautiful home in highly sought after north Bethany neighborhood. With new, freshly painted interior, this home is move-in ready. Walking from the covered porch through the front door leads into open concept living, dining and kitchen. The dining area features a sliding door to the paved side yard. Kitchen has a big island, and deco style tile. Main floor has engineered hardwood throughout with wall-to-wall carpet in the living room. Convenient powder bath also on the main floor. Spacious upstairs floor plan with 3 bedrooms, 2 full baths, laundry room, and cozy loft. East-facing windows in the living room and master bedroom overlook an unobstructed view, bringing a lot of natural light in. The master bedroom has a large walk-in closet and attached full bath with a large walk-in shower. Second full bathroom is upstairs. The home has gas heating and central air conditioning. Stainless appliances, gas range, refrigerator, washer and dryer are included. Attached 2 car garage with private road for garage access. The side yard is nicely paved, and has turf installed with planter boxes for gardening, it is a private oasis, great function and attractive space for outdoor enjoyment. The side yard needs no maintenance, while the front yard is maintained by the HOA. Desirable schools - Springville Elementary, Stoller Middle, Westview High School! Close in Washington County with easy commute to Bethany village, Nike, Intel, and Kaiser Hospital.
Listing Provided Courtesy of Mohammad Khayer, Oregon First
General Information
-
555329693
-
SingleFamilyResidence
-
105 DOM
-
3
-
2613.6 SqFt
-
2.5
-
1708
-
2016
-
-
Washington
-
R2197037
-
Springville 8/10
-
Stoller 8/10
-
Westview 6/10
-
Residential
-
SingleFamilyResidence
-
BETHANY ABBEY MEADOWS NO.2, LOT 104, ACRES 0.06
Listing Provided Courtesy of Mohammad Khayer, Oregon First
Krishna Realty data last checked: Aug 14, 2025 17:30 | Listing last modified Aug 13, 2025 21:34,
Source:

Download our Mobile app
Similar Properties
Download our Mobile app




