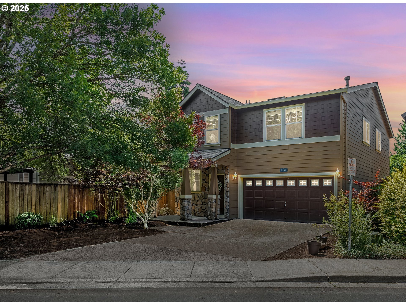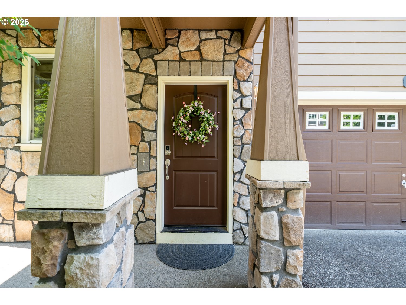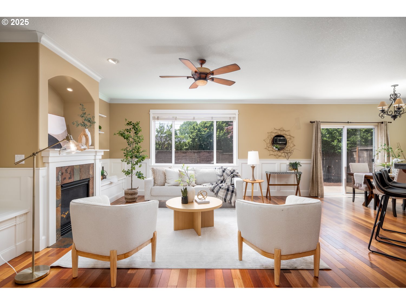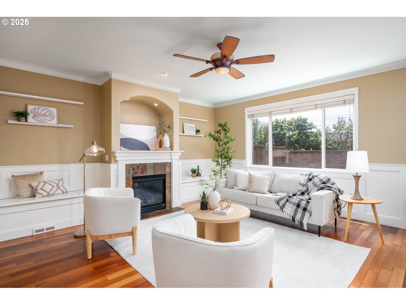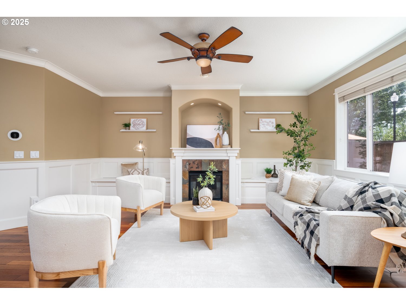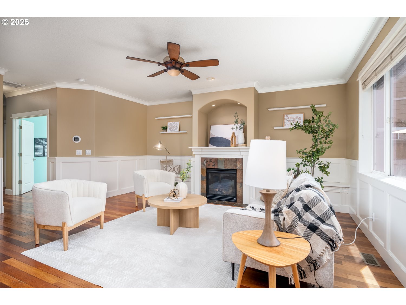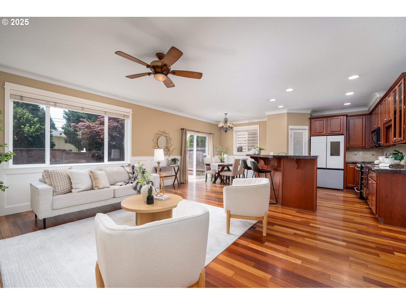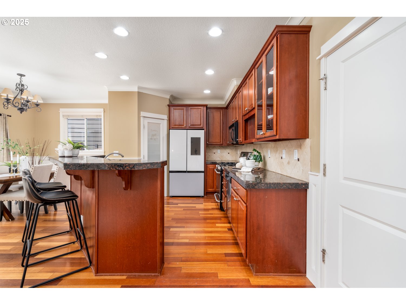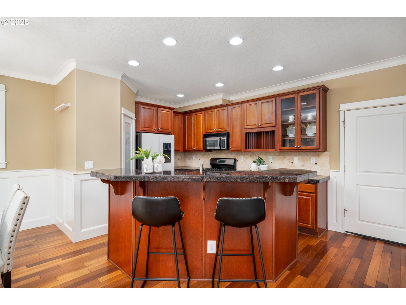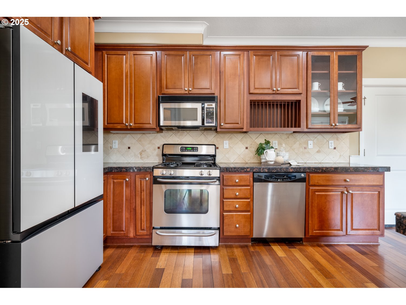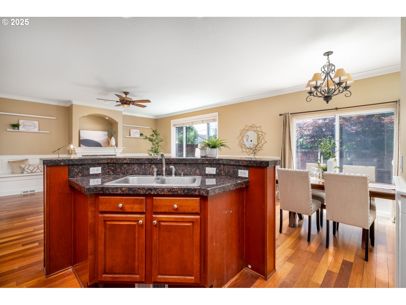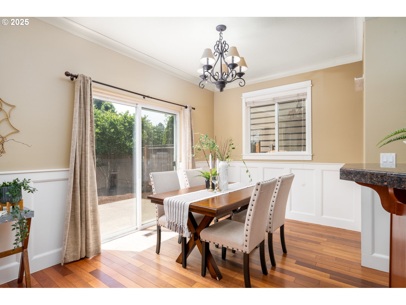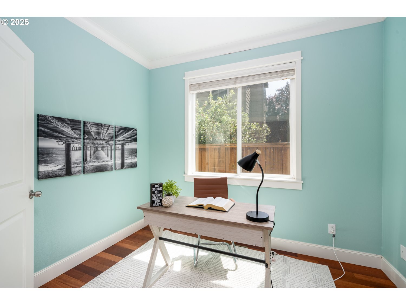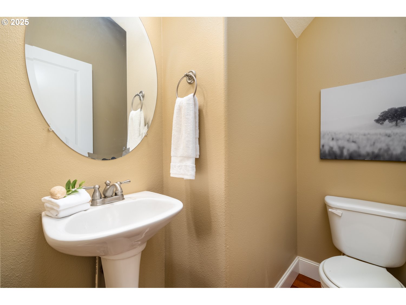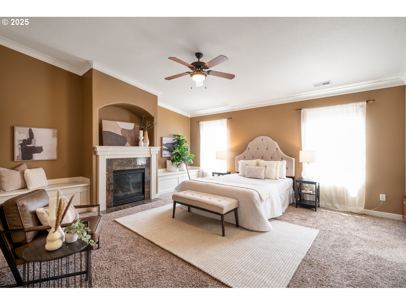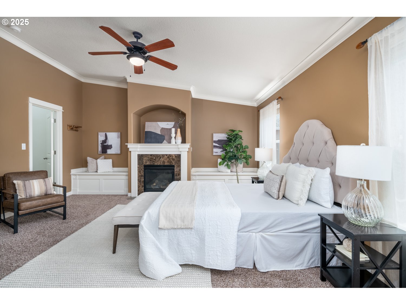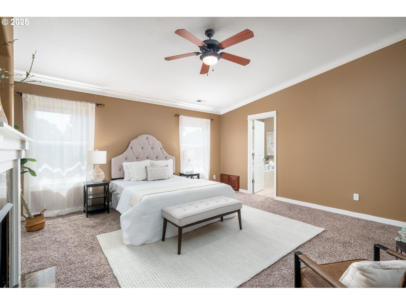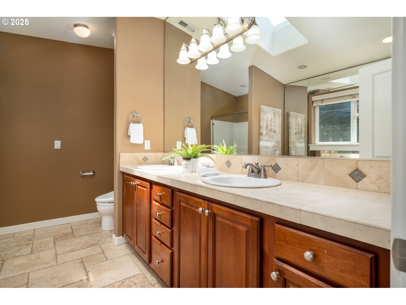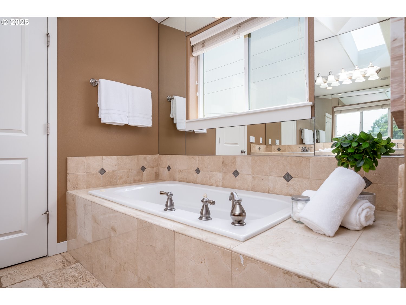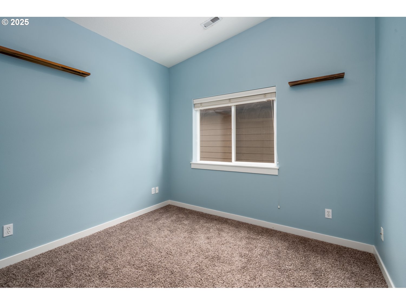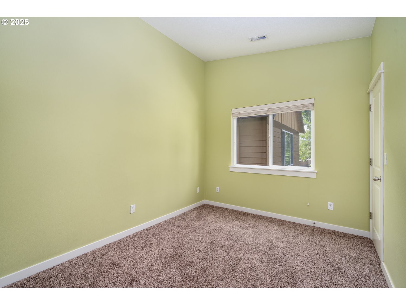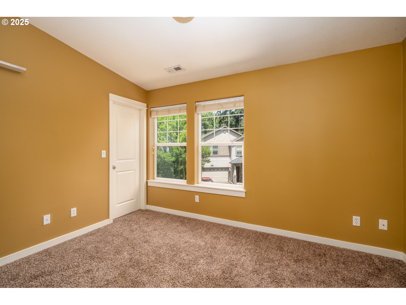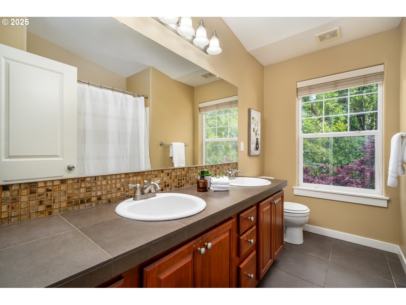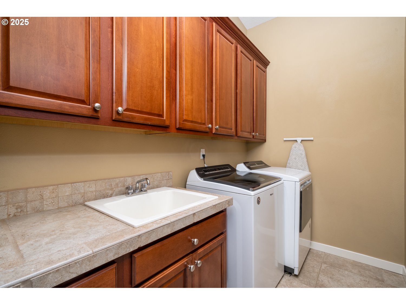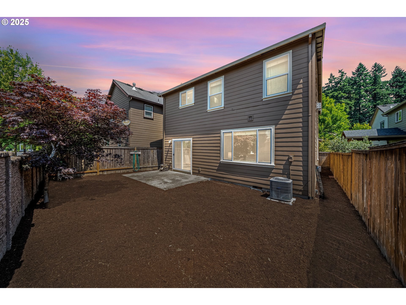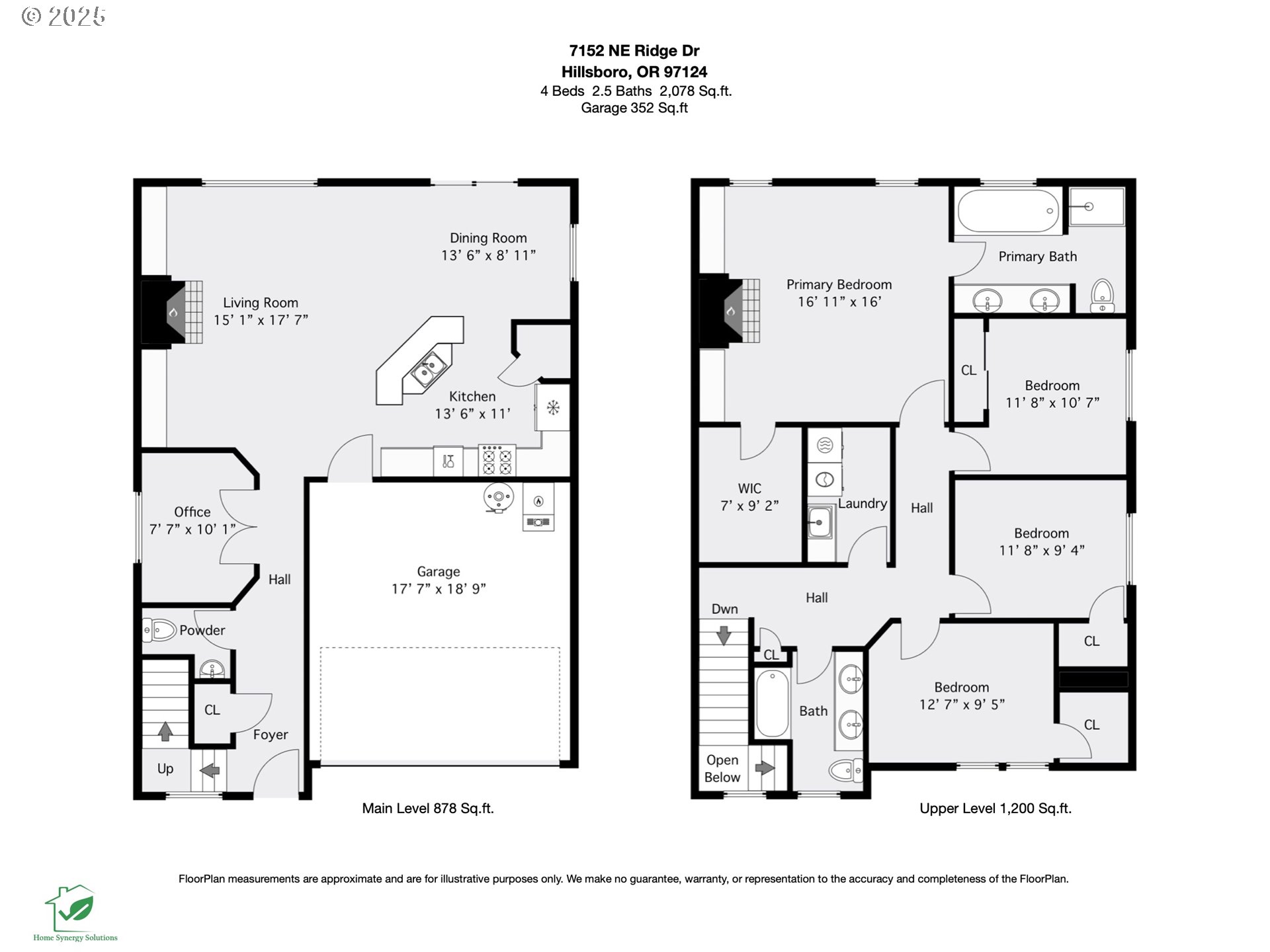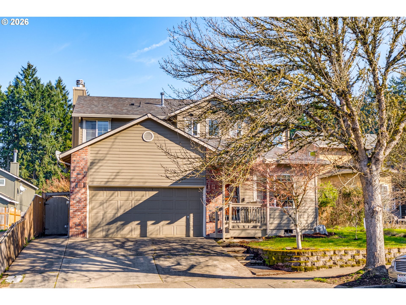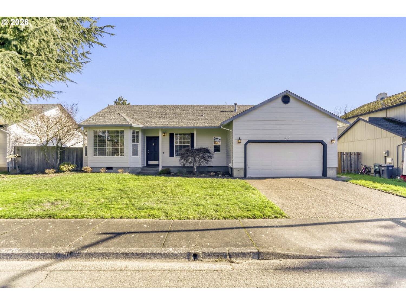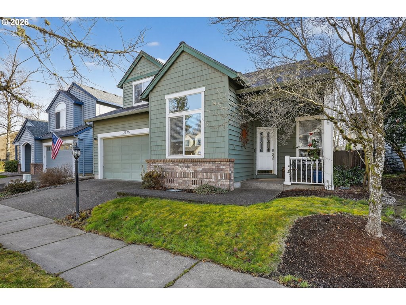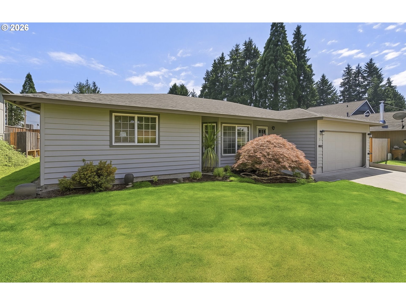$585000
Price cut: $14K (07-17-2025)
-
4 Bed
-
2.5 Bath
-
2116 SqFt
-
55 DOM
-
Built: 2006
- Status: Active
Love this home?

Krishna Regupathy
Principal Broker
(503) 893-8874Buyer may receive a closing cost credit with use of preferred lender (not required for purchase; subject to lender approval and buyer qualification). This previous model home is tucked away on a dead-end street! The main level features 9’ ceilings, rich wood flooring, and an open-concept floorplan. The living room boasts a gas fireplace with built-in storage benches, the dining area is enhanced by timeless wainscoting, and the main floor also holds a dedicated office/bonus room. The kitchen is equipped with granite countertops, stainless steel appliances, a gas range, pantry, and an inviting eating bar — ideal for casual dining and entertaining. Upstairs, you’ll find four generously sized bedrooms, all with vaulted ceilings, and a laundry room brightened by a skylight. The luxurious primary suite includes its own gas fireplace, a spacious walk-in closet, double sinks, and a spa-like jetted tub for ultimate relaxation. In the backyard you'll enjoy a level, fenced yard with a concrete patio and fresh bark dust—ready for your outdoor vision. Bordering the sought-after Orenco neighborhood of Hillsboro, you’ll be minutes from New Seasons, local dining, trails, parks, top-rated schools (Orenco, Poytner, and Liberty), and seasonal events like the Christmas Parade and Farmer’s Market. All with quick access to Intel, Nike, and the MAX line. A NEW ROOF with 20 year warranty and FRESH INTERIOR PAINT! [Home Energy Score = 4. HES Report at https://rpt.greenbuildingregistry.com/hes/OR10195494]
Listing Provided Courtesy of Patricia Kirk, Keller Williams PDX Central
General Information
-
724816391
-
SingleFamilyResidence
-
55 DOM
-
4
-
3920.4 SqFt
-
2.5
-
2116
-
2006
-
-
Washington
-
R2144441
-
Orenco 6/10
-
Poynter 3/10
-
Liberty
-
Residential
-
SingleFamilyResidence
-
RIDGE CREEK, LOT 21, ACRES 0.09
Listing Provided Courtesy of Patricia Kirk, Keller Williams PDX Central
Krishna Realty data last checked: Feb 22, 2026 00:33 | Listing last modified Aug 20, 2025 13:59,
Source:

Download our Mobile app
Similar Properties
Download our Mobile app
