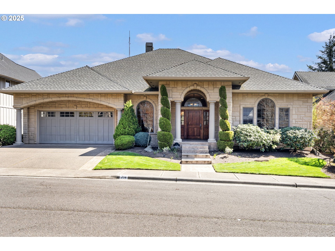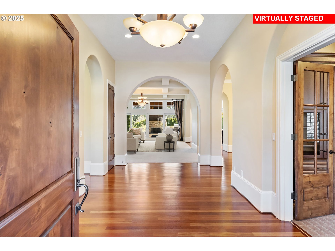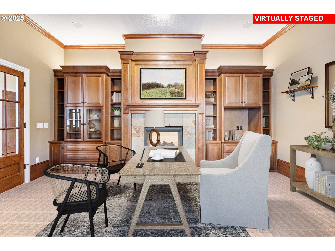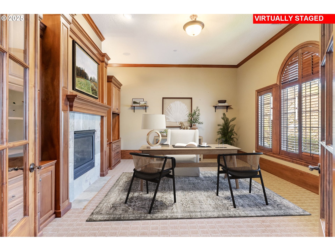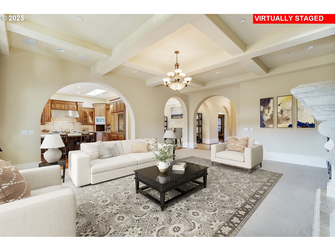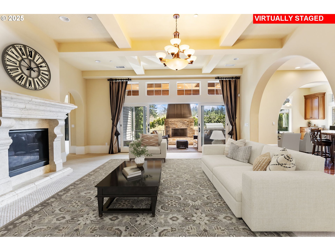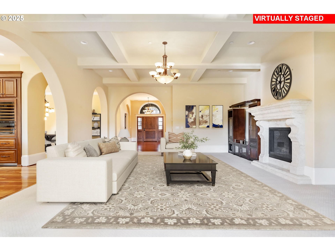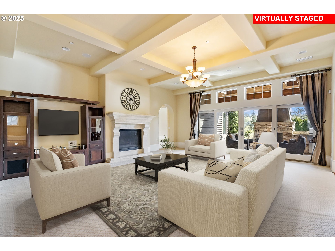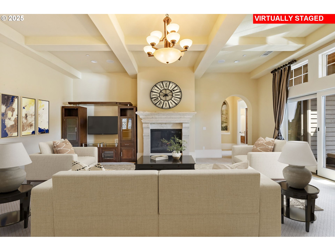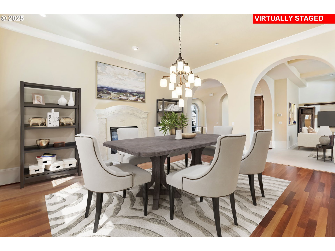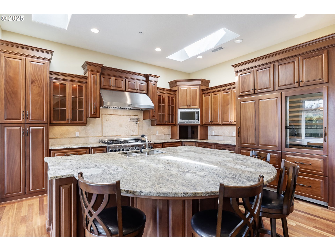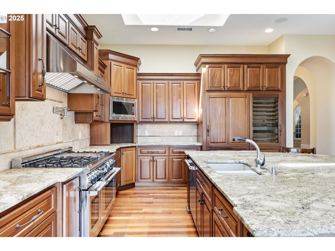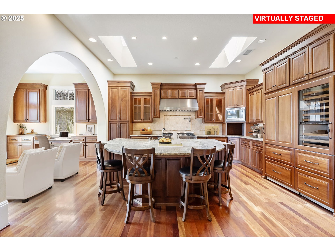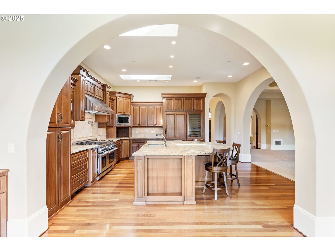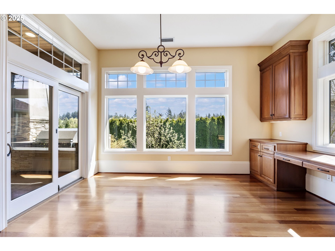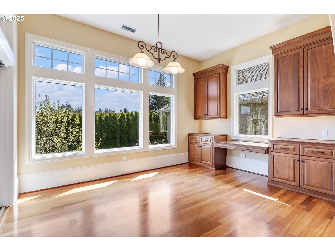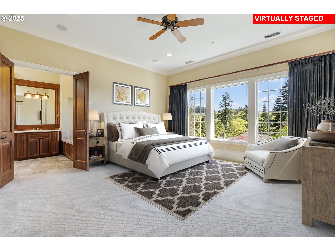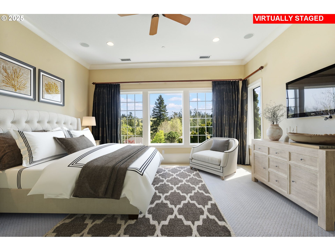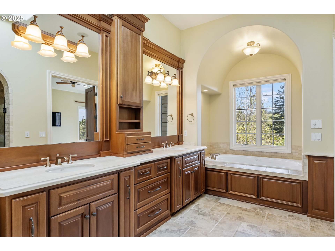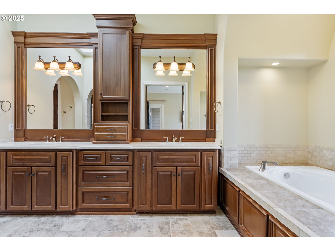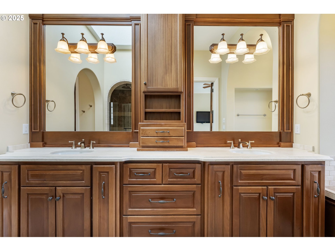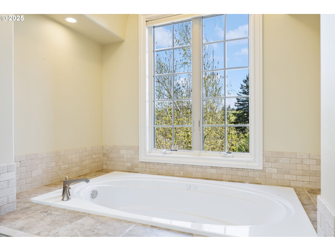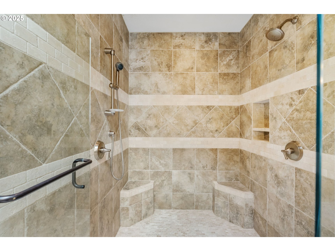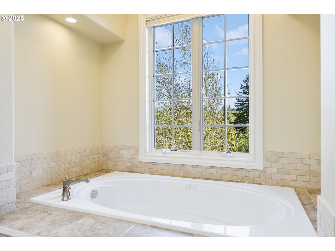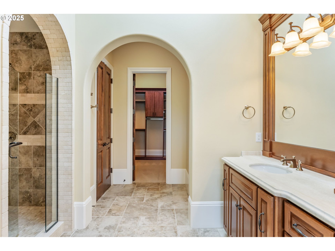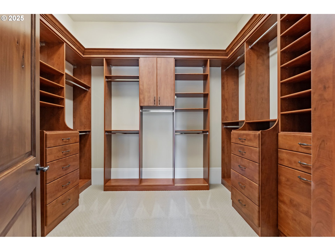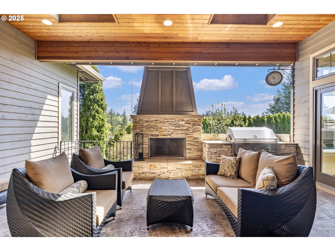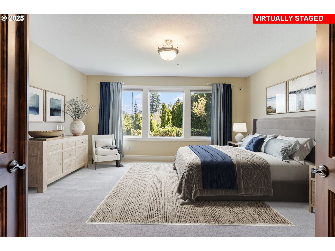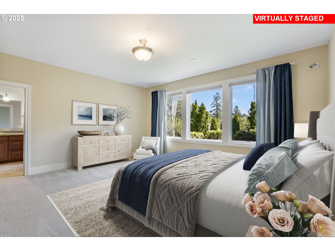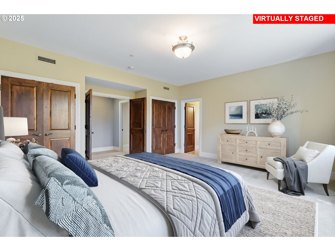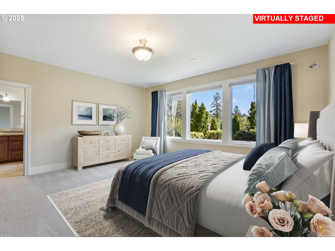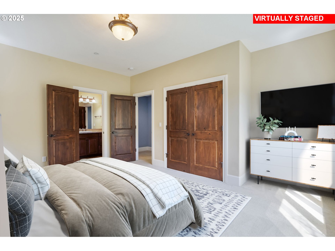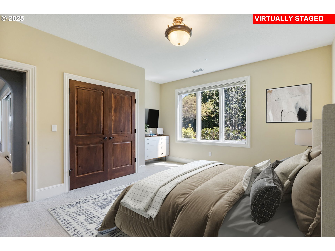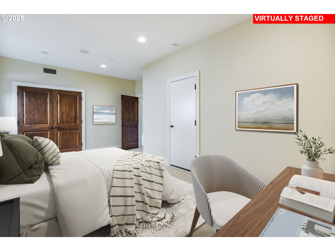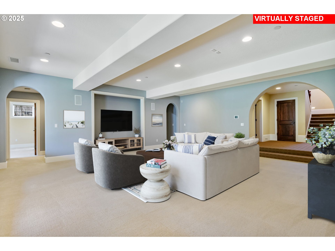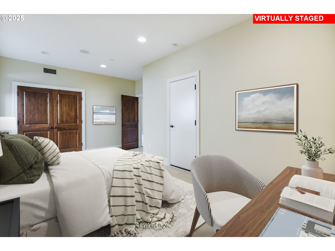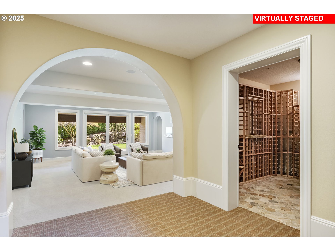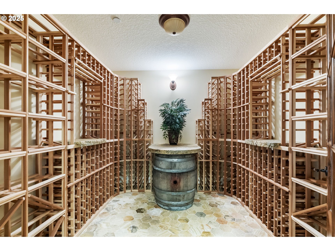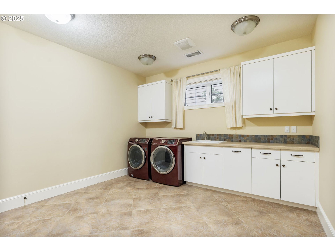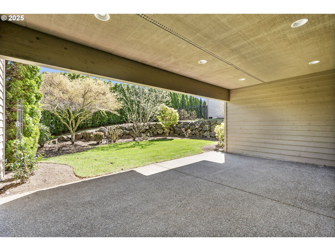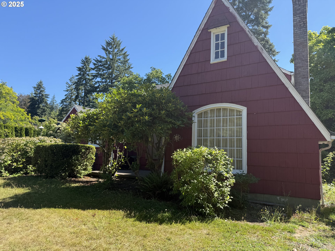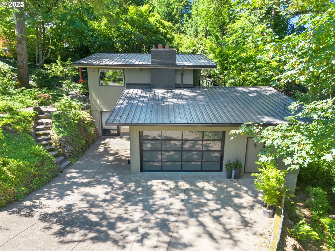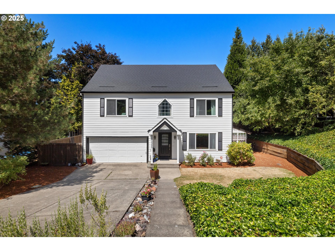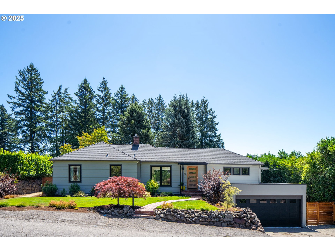714 SW 68TH TER
Portland, 97225
-
4 Bed
-
3.5 Bath
-
5282 SqFt
-
117 DOM
-
Built: 2005
- Status: Active
$1,695,000
$1695000
-
4 Bed
-
3.5 Bath
-
5282 SqFt
-
117 DOM
-
Built: 2005
- Status: Active
Love this home?

Krishna Regupathy
Principal Broker
(503) 893-8874Elegant, quality-built custom home in desirable Braedon Heights. Entertainer’s floorplan with fabulous, generous living spaces, and many desirable elements, such as a luxurious primary suite on the main level, large Great Room perfect for entertaining, and a versatile den/study on the main. Downstairs you will find a generous lower-level family room, a wine cellar, three more bedrooms, and a large storage area, plus laundry. You will love the outdoor living area with covered patio and fireplace, and the many storage options throughout this home. Superior finishes and attention to detail at every turn. Brilliant gourmet kitchen that flows into the living areas features an expansive island for everyday dining. Features include: 4 gas fireplaces, built-ins, central AC, whole home audio wiring, high ceilings, premium millwork, hardwood floors. Race-inspired, 3 car tandem garage with custom cabinetry is a gearhead’s dream. Multiple outdoor spaces to relax and enjoy the outdoors. Desirable Washington County location, yet close to downtown amenities, the Oregon Zoo, shopping, Amaterra Winery, and numerous parks/trails. This home has everything you are looking for. Call today for an appointment to see this exquisite property.
Listing Provided Courtesy of Sarita Dua, Keller Williams Sunset Corridor
General Information
-
161578312
-
SingleFamilyResidence
-
117 DOM
-
4
-
8712 SqFt
-
3.5
-
5282
-
2005
-
-
Washington
-
R2132789
-
W Tualatin View
-
Cedar Park 7/10
-
Beaverton
-
Residential
-
SingleFamilyResidence
-
BRAEDON HEIGHTS, LOT 3, ACRES 0.20
Listing Provided Courtesy of Sarita Dua, Keller Williams Sunset Corridor
Krishna Realty data last checked: Aug 13, 2025 23:11 | Listing last modified Aug 13, 2025 02:19,
Source:

Download our Mobile app
Residence Information
-
0
-
2960
-
2322
-
5282
-
appraisal
-
2960
-
4/Gas
-
4
-
3
-
1
-
3.5
-
Composition
-
3, Attached, Oversized, Tandem
-
Traditional
-
Driveway
-
2
-
2005
-
No
-
-
Cedar, CulturedStone
-
CrawlSpace
-
-
-
CrawlSpace
-
ConcretePerimeter
-
DoublePaneWindows,Vi
-
Commons, Management
Features and Utilities
-
Deck, Fireplace, SlidingDoors
-
ApplianceGarage, BuiltinRefrigerator, Dishwasher, Disposal, FreeStandingGasRange, FreeStandingRange, GasAp
-
CeilingFan, CentralVacuum, GarageDoorOpener, Granite, HardwoodFloors, HighCeilings, HookupAvailable, Laundr
-
BuiltinBarbecue, CoveredDeck, CoveredPatio, Fenced, Garden, OutdoorFireplace, RaisedBeds, Sprinkler, Yard
-
GarageonMain, MainFloorBedroomBath
-
CentralAir
-
Gas
-
ForcedAir
-
PublicSewer
-
Gas
-
Gas
Financial
-
23454.66
-
1
-
-
450 / Annually
-
-
Cash,Conventional
-
04-18-2025
-
-
No
-
No
Comparable Information
-
-
117
-
117
-
-
Cash,Conventional
-
$1,695,000
-
$1,695,000
-
-
Aug 13, 2025 02:19
Schools
Map
Listing courtesy of Keller Williams Sunset Corridor.
 The content relating to real estate for sale on this site comes in part from the IDX program of the RMLS of Portland, Oregon.
Real Estate listings held by brokerage firms other than this firm are marked with the RMLS logo, and
detailed information about these properties include the name of the listing's broker.
Listing content is copyright © 2019 RMLS of Portland, Oregon.
All information provided is deemed reliable but is not guaranteed and should be independently verified.
Krishna Realty data last checked: Aug 13, 2025 23:11 | Listing last modified Aug 13, 2025 02:19.
Some properties which appear for sale on this web site may subsequently have sold or may no longer be available.
The content relating to real estate for sale on this site comes in part from the IDX program of the RMLS of Portland, Oregon.
Real Estate listings held by brokerage firms other than this firm are marked with the RMLS logo, and
detailed information about these properties include the name of the listing's broker.
Listing content is copyright © 2019 RMLS of Portland, Oregon.
All information provided is deemed reliable but is not guaranteed and should be independently verified.
Krishna Realty data last checked: Aug 13, 2025 23:11 | Listing last modified Aug 13, 2025 02:19.
Some properties which appear for sale on this web site may subsequently have sold or may no longer be available.
Love this home?

Krishna Regupathy
Principal Broker
(503) 893-8874Elegant, quality-built custom home in desirable Braedon Heights. Entertainer’s floorplan with fabulous, generous living spaces, and many desirable elements, such as a luxurious primary suite on the main level, large Great Room perfect for entertaining, and a versatile den/study on the main. Downstairs you will find a generous lower-level family room, a wine cellar, three more bedrooms, and a large storage area, plus laundry. You will love the outdoor living area with covered patio and fireplace, and the many storage options throughout this home. Superior finishes and attention to detail at every turn. Brilliant gourmet kitchen that flows into the living areas features an expansive island for everyday dining. Features include: 4 gas fireplaces, built-ins, central AC, whole home audio wiring, high ceilings, premium millwork, hardwood floors. Race-inspired, 3 car tandem garage with custom cabinetry is a gearhead’s dream. Multiple outdoor spaces to relax and enjoy the outdoors. Desirable Washington County location, yet close to downtown amenities, the Oregon Zoo, shopping, Amaterra Winery, and numerous parks/trails. This home has everything you are looking for. Call today for an appointment to see this exquisite property.
Similar Properties
Download our Mobile app
