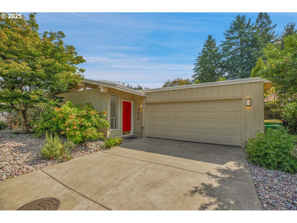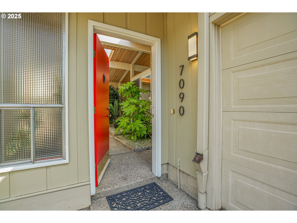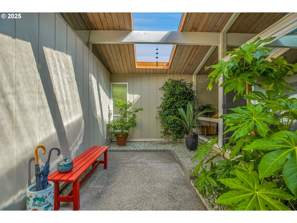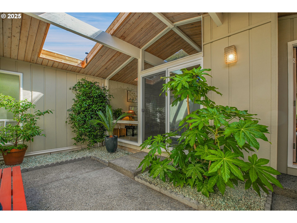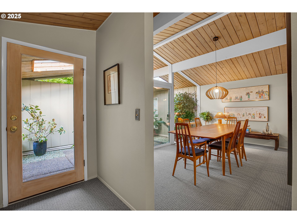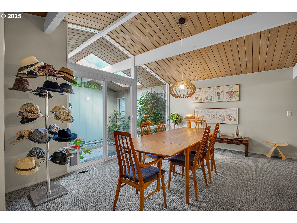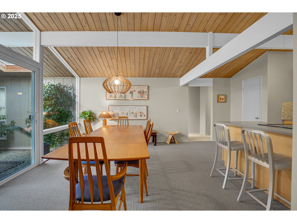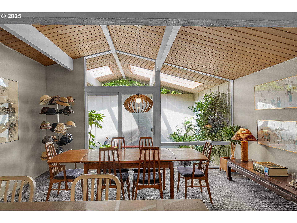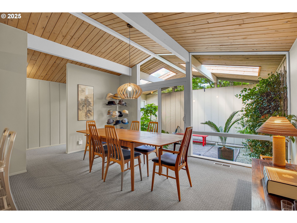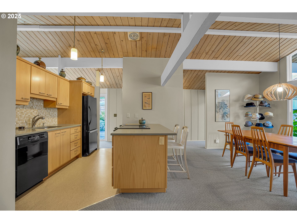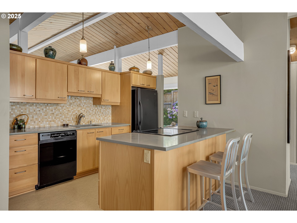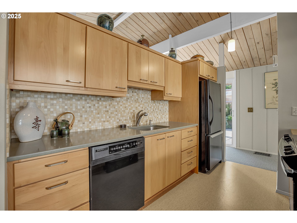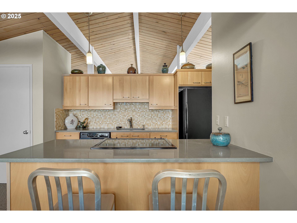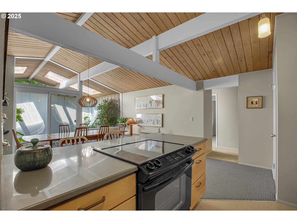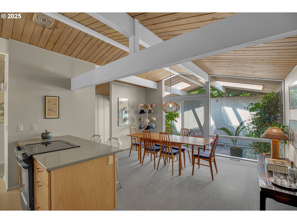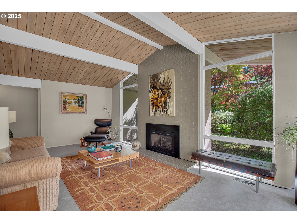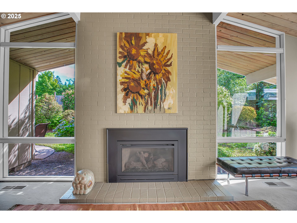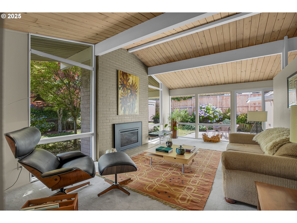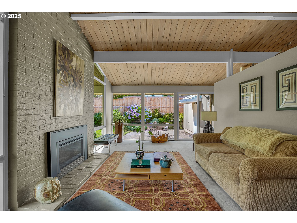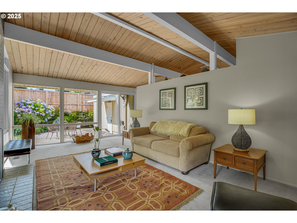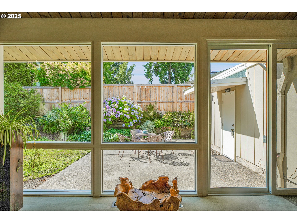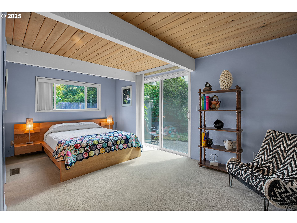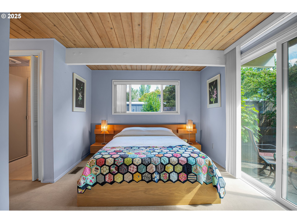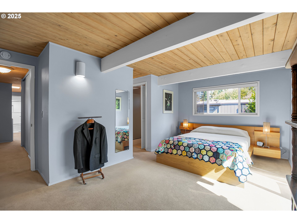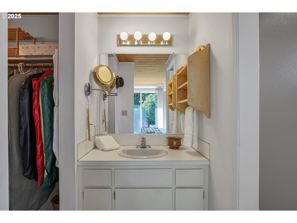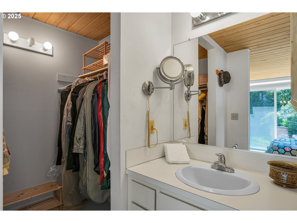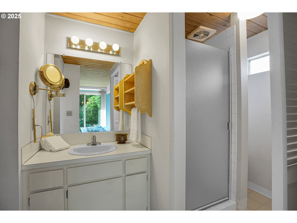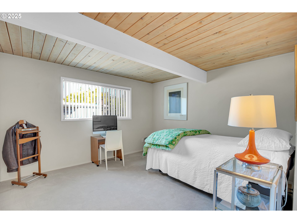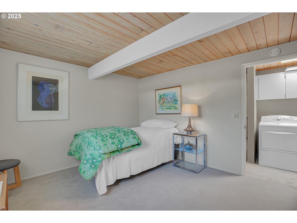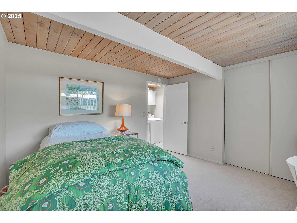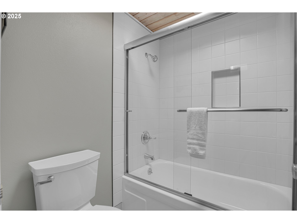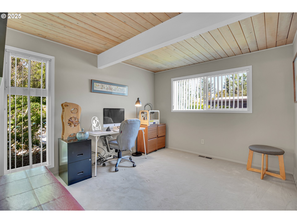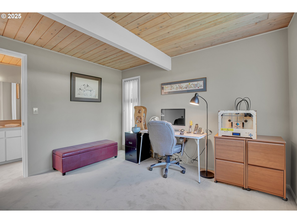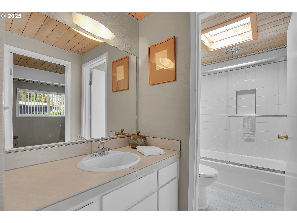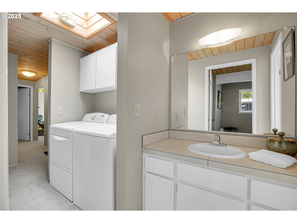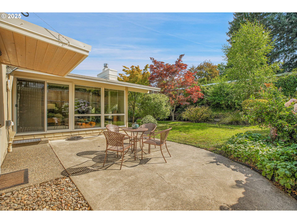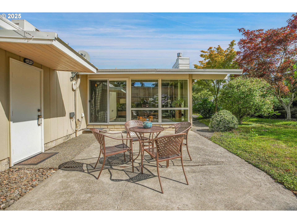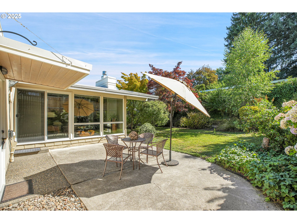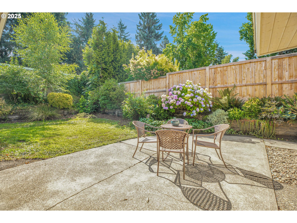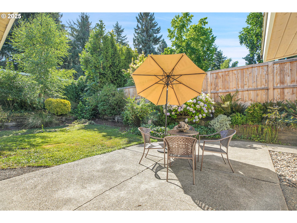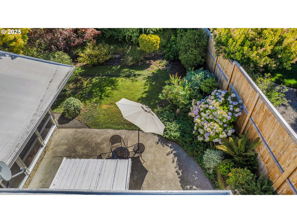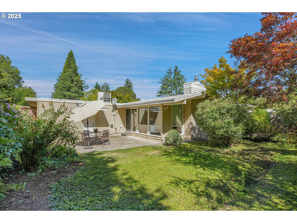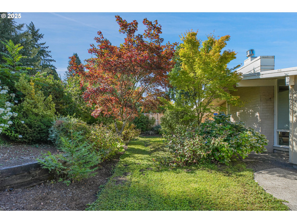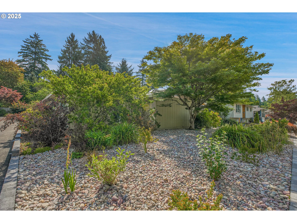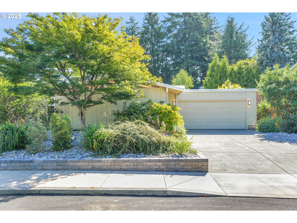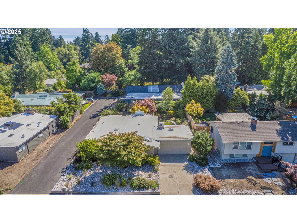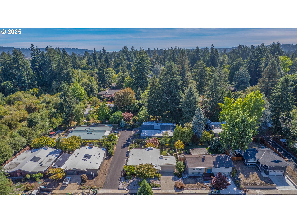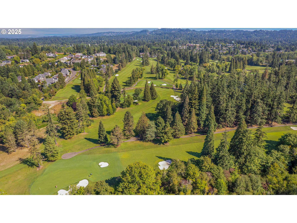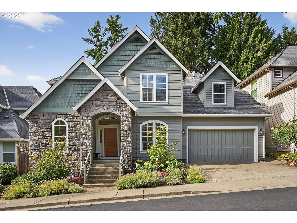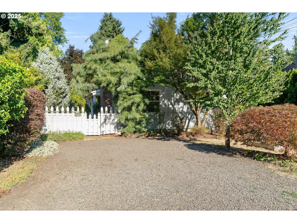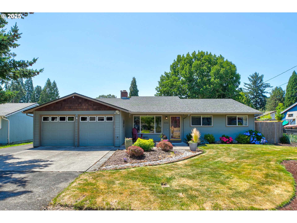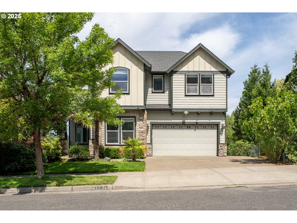7090 SW 84TH AVE
Portland, 97223
-
3 Bed
-
2 Bath
-
1443 SqFt
-
2 DOM
-
Built: 1971
- Status: Active
$869,900
$869900
-
3 Bed
-
2 Bath
-
1443 SqFt
-
2 DOM
-
Built: 1971
-
Status: Active
Open House
Love this home?

Krishna Regupathy
Principal Broker
(503) 893-8874Step into the sunlit atrium (a Rummer signature design element) where skylights and walls of glass frame a serene courtyard that sets the tone for the home’s seamless indoor/outdoor aesthetic. Built in 1971 by the late, famed, Robert Rummer, this Northwest modern classic combines clean, mid-century lines, complemented by post-and-beam construction, with thoughtful updates that afford today’s sought after conveniences. The spacious living room is the heart of the home where vaulted ceilings speak to the MCM heritage. With its thoughtful layout, the open kitchen is equipped with contemporary appliances and more storage than meets the eye. The dining area is a natural extension of the kitchen and is designed for gatherings with family and friends alike. Large sliders in the dining area, living room and primary suite provide the perfect gateway to the intentionally curated bird and bee-friendly yard with flowering and fruiting trees and shrubs. And, the hobbyist will find respite in the fully sealed, insulated and temperature-controlled garage. When stepping away from home, enjoy Fanno Creek’s 15 miles of walking and biking trails, the Garden Home Rec Center, Portland Golf Club and the Gabriel Park Swim Center, to name but a few. Welcome home!
Listing Provided Courtesy of Jeffrey Hurder, Corcoran Prime
General Information
-
233708478
-
SingleFamilyResidence
-
2 DOM
-
3
-
6969.6 SqFt
-
2
-
1443
-
1971
-
-
Washington
-
R217205
-
Raleigh Hills
-
Whitford
-
Beaverton
-
Residential
-
SingleFamilyResidence
-
BOHMANN PARK NO.5, BLOCK 16, LOT 9, ACRES 0.16
Listing Provided Courtesy of Jeffrey Hurder, Corcoran Prime
Krishna Realty data last checked: Aug 17, 2025 08:13 | Listing last modified Aug 15, 2025 08:07,
Source:

Open House
-
Sun, Aug 17th, 11AM to 2PM
Download our Mobile app
Residence Information
-
0
-
1443
-
0
-
1443
-
Flr Pln
-
1443
-
1/Gas
-
3
-
2
-
0
-
2
-
-
2, Attached
-
Stories1,MidCenturyModern
-
Driveway,OnStreet
-
1
-
1971
-
No
-
-
WoodSiding
-
None
-
-
-
None
-
ConcretePerimeter
-
-
Features and Utilities
-
Fireplace, SlidingDoors
-
Cooktop, Dishwasher, Disposal, FreeStandingRefrigerator, Pantry, Quartz
-
GarageDoorOpener, Quartz, Skylight, VaultedCeiling, WalltoWallCarpet, WasherDryer
-
Fenced, Patio, Sprinkler, Yard
-
OneLevel
-
CentralAir
-
Electricity
-
ForcedAir
-
PublicSewer
-
Electricity
-
Electricity
Financial
-
5260.44
-
0
-
-
-
-
Cash,Conventional
-
08-15-2025
-
-
No
-
No
Comparable Information
-
-
2
-
2
-
-
Cash,Conventional
-
$869,900
-
$869,900
-
-
Aug 15, 2025 08:07
Schools
Map
Listing courtesy of Corcoran Prime.
 The content relating to real estate for sale on this site comes in part from the IDX program of the RMLS of Portland, Oregon.
Real Estate listings held by brokerage firms other than this firm are marked with the RMLS logo, and
detailed information about these properties include the name of the listing's broker.
Listing content is copyright © 2019 RMLS of Portland, Oregon.
All information provided is deemed reliable but is not guaranteed and should be independently verified.
Krishna Realty data last checked: Aug 17, 2025 08:13 | Listing last modified Aug 15, 2025 08:07.
Some properties which appear for sale on this web site may subsequently have sold or may no longer be available.
The content relating to real estate for sale on this site comes in part from the IDX program of the RMLS of Portland, Oregon.
Real Estate listings held by brokerage firms other than this firm are marked with the RMLS logo, and
detailed information about these properties include the name of the listing's broker.
Listing content is copyright © 2019 RMLS of Portland, Oregon.
All information provided is deemed reliable but is not guaranteed and should be independently verified.
Krishna Realty data last checked: Aug 17, 2025 08:13 | Listing last modified Aug 15, 2025 08:07.
Some properties which appear for sale on this web site may subsequently have sold or may no longer be available.
Love this home?

Krishna Regupathy
Principal Broker
(503) 893-8874Step into the sunlit atrium (a Rummer signature design element) where skylights and walls of glass frame a serene courtyard that sets the tone for the home’s seamless indoor/outdoor aesthetic. Built in 1971 by the late, famed, Robert Rummer, this Northwest modern classic combines clean, mid-century lines, complemented by post-and-beam construction, with thoughtful updates that afford today’s sought after conveniences. The spacious living room is the heart of the home where vaulted ceilings speak to the MCM heritage. With its thoughtful layout, the open kitchen is equipped with contemporary appliances and more storage than meets the eye. The dining area is a natural extension of the kitchen and is designed for gatherings with family and friends alike. Large sliders in the dining area, living room and primary suite provide the perfect gateway to the intentionally curated bird and bee-friendly yard with flowering and fruiting trees and shrubs. And, the hobbyist will find respite in the fully sealed, insulated and temperature-controlled garage. When stepping away from home, enjoy Fanno Creek’s 15 miles of walking and biking trails, the Garden Home Rec Center, Portland Golf Club and the Gabriel Park Swim Center, to name but a few. Welcome home!
