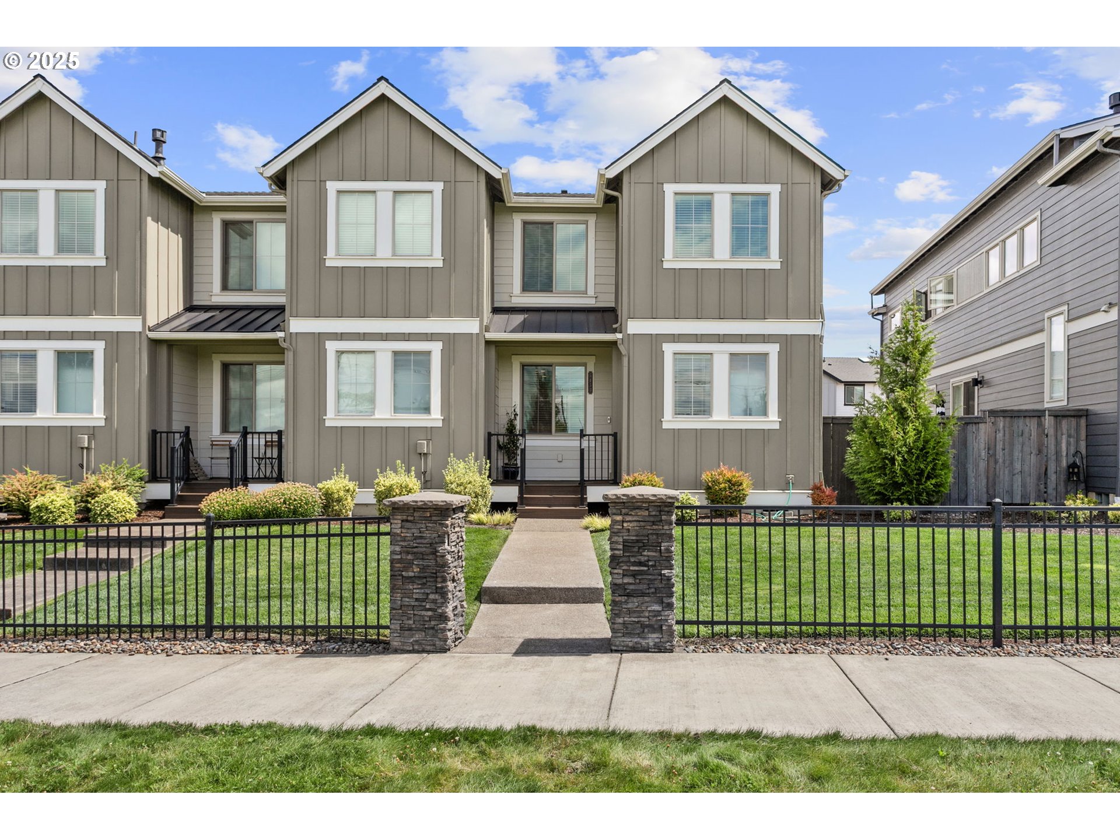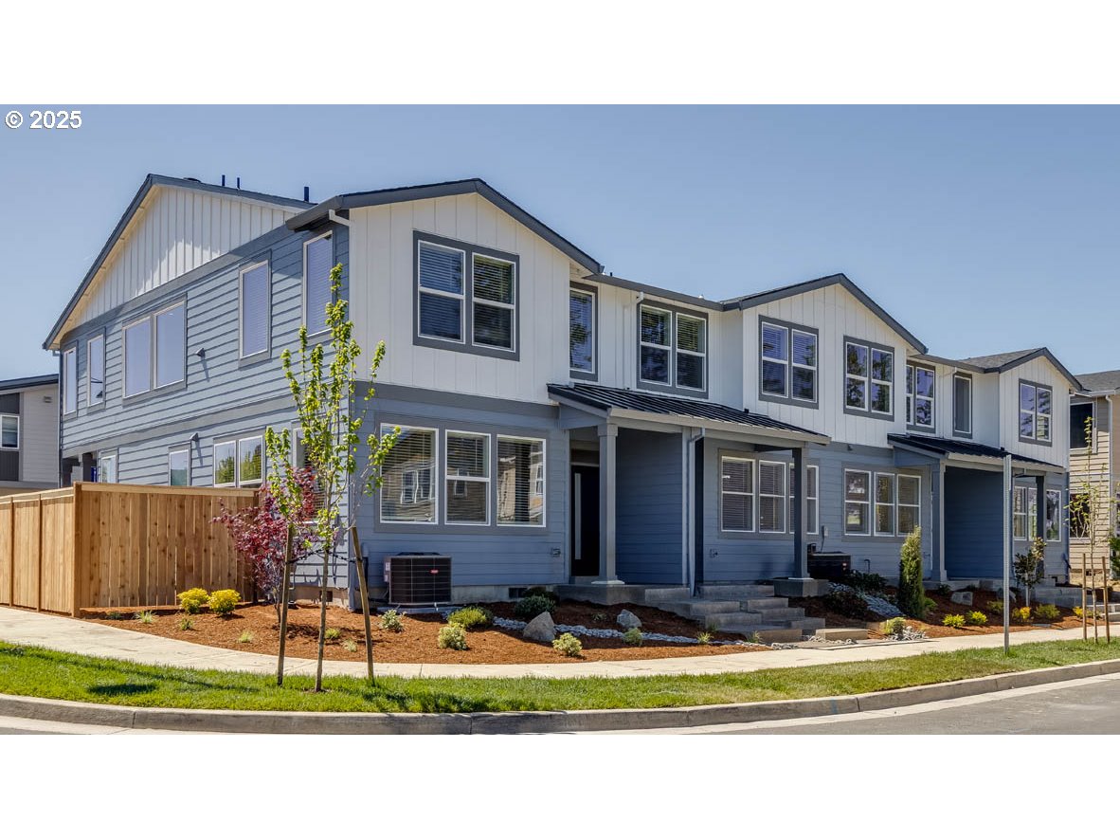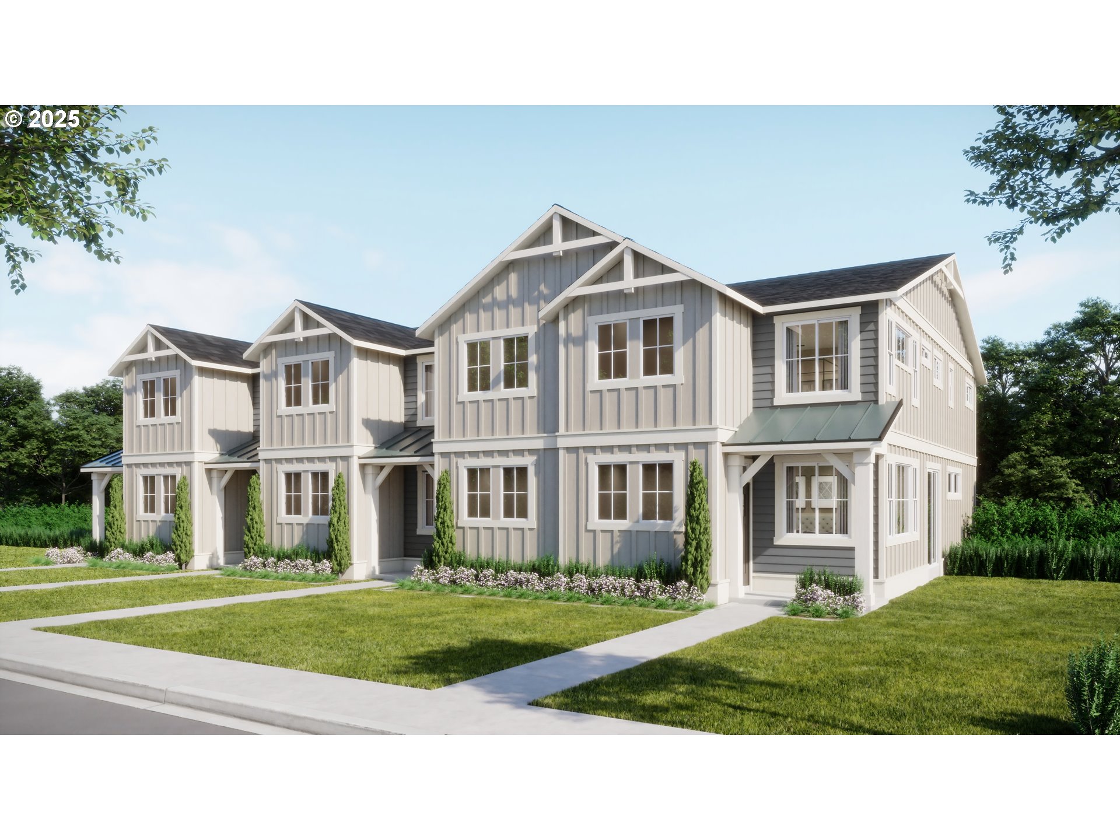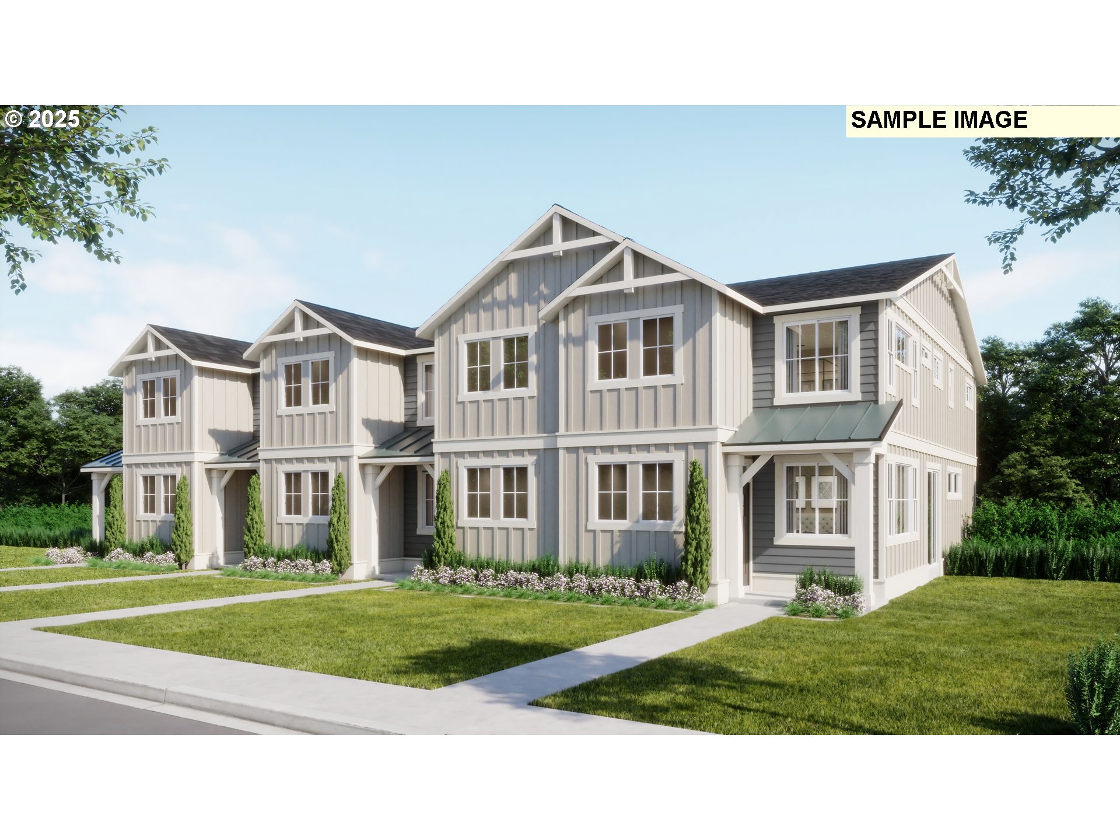$415000
Price cut: $10K (06-18-2025)
-
3 Bed
-
2.5 Bath
-
1652 SqFt
-
111 DOM
-
Built: 2021
- Status: Off Market
Love this home?

Krishna Regupathy
Principal Broker
(503) 893-8874Step inside to high ceilings and oversized windows that bring in a ton of natural light—even on overcast Oregon days. The kitchen is an entertaining dream. Featuring stainless steel appliances, sleek white quartz countertops, classic white cabinetry, and a functional eat-in area perfect for casual meals or entertaining. Primary suite measures an impressive 19' x 13', with coffered ceilings, large windows, and a spacious walk-in closet. The attached bathroom is designed for convenience offering a walk-in shower, a private toilet room, and abundant storage space. Dedicated laundry area on the upper level, a 2-car attached garage with a rare 2-car driveway—ideal for multiple vehicles or guest parking. Located in the sought-after Reed’s Crossing community, you'll enjoy access to 36 acres of parks and green spaces, brand new town center opening end of April will include shops, eateries, services and more! This is more than a home—it’s a lifestyle where you can relax, recharge, and thrive. Earning a 10/10 Home Energy Score & Earth Advantage Platinum Certification, this home is as eco-friendly as it is stylish. [Home Energy Score = 10. HES Report at https://rpt.greenbuildingregistry.com/hes/OR10195081.pdf] [Home Energy Score = 10. HES Report at https://rpt.greenbuildingregistry.com/hes/OR10195081]
Listing Provided Courtesy of Jordyn Jones, Cascade Hasson Sotheby's International Realty
General Information
-
487043364
-
Attached
-
111 DOM
-
3
-
1742.4 SqFt
-
2.5
-
1652
-
2021
-
-
Washington
-
R2215258
-
Tamarack
-
South Meadows 3/10
-
Hillsboro 6/10
-
Residential
-
Attached
-
REEDS CROSSING NO. 5, LOT 393, ACRES 0.04
Listing Provided Courtesy of Jordyn Jones, Cascade Hasson Sotheby's International Realty
Krishna Realty data last checked: Aug 08, 2025 17:53 | Listing last modified Jun 18, 2025 18:42,
Source:

Download our Mobile app
Similar Properties
Download our Mobile app




