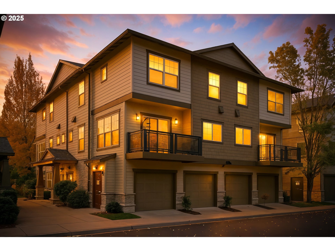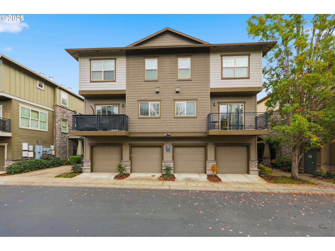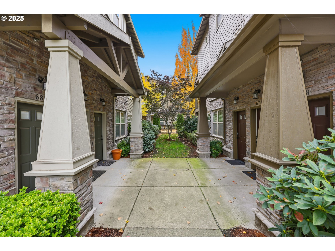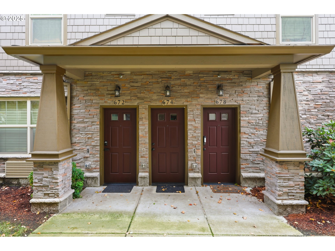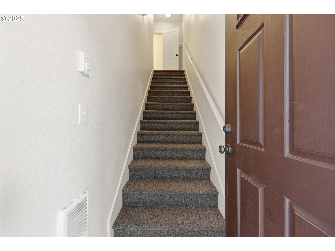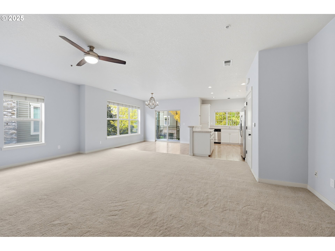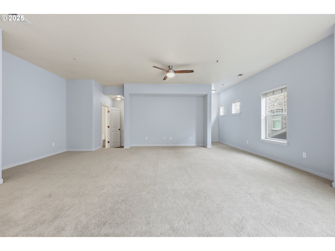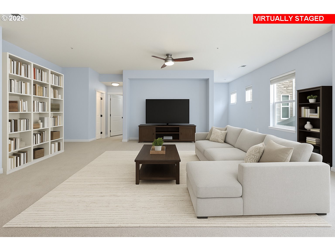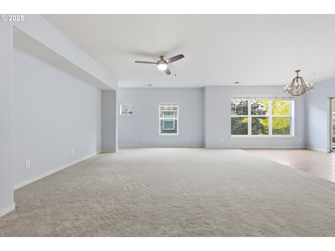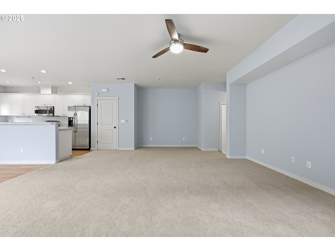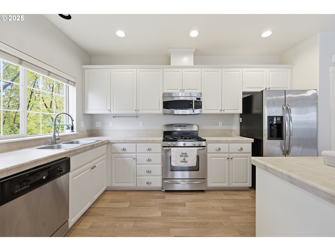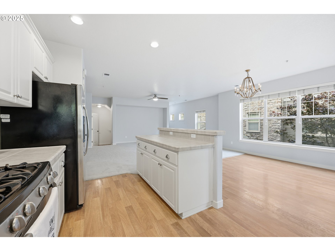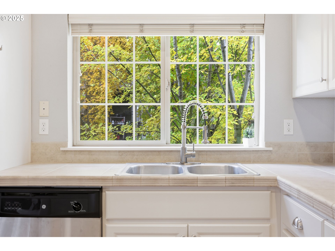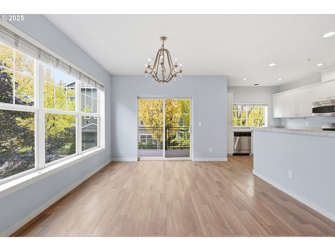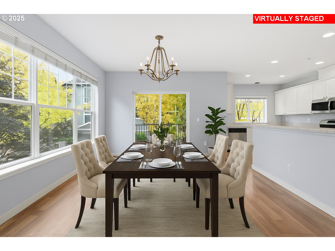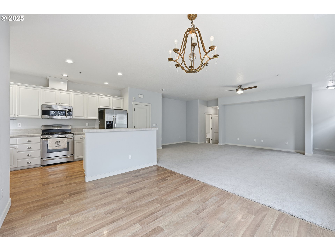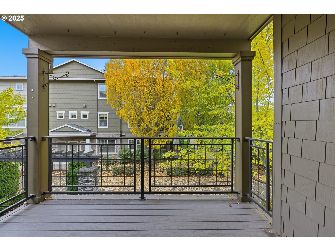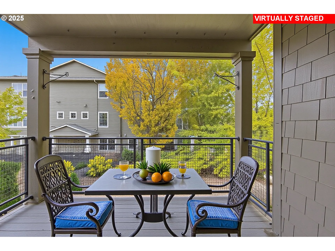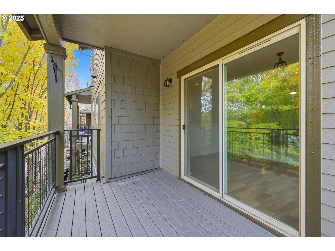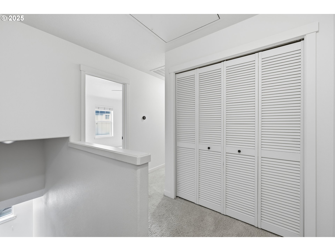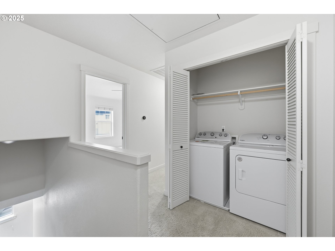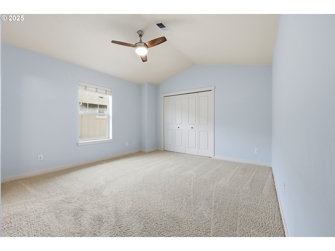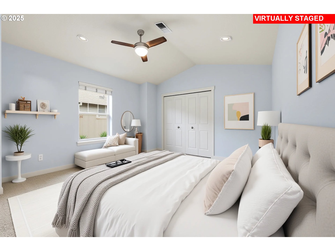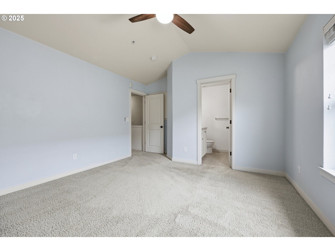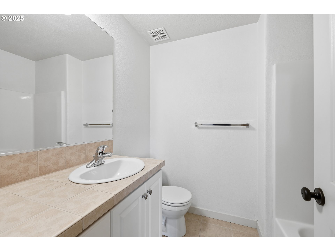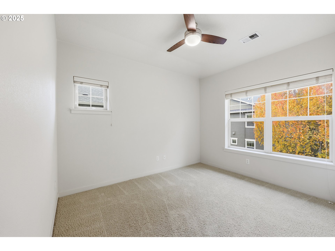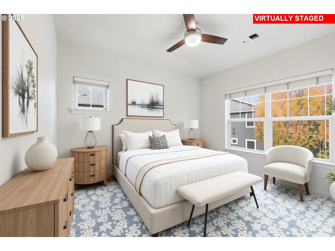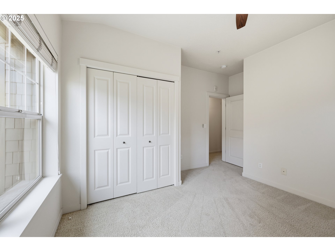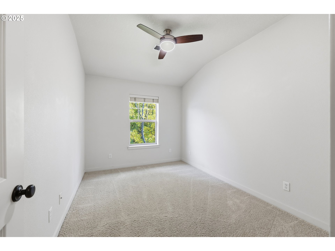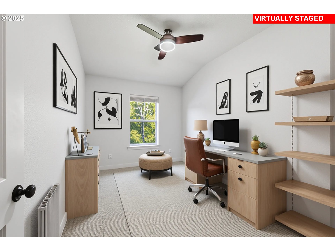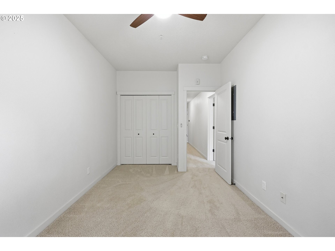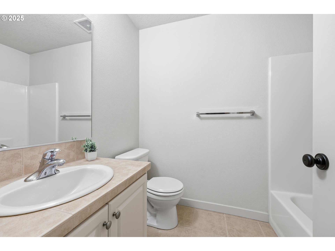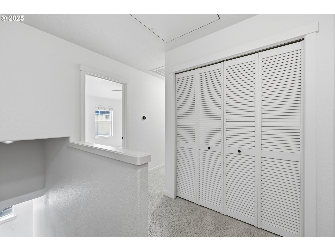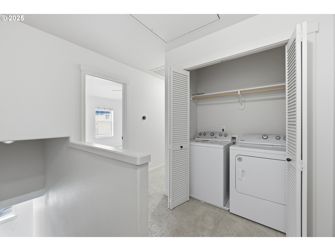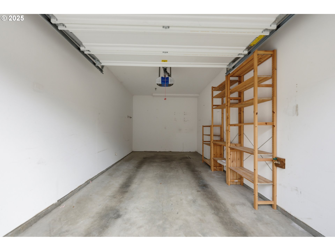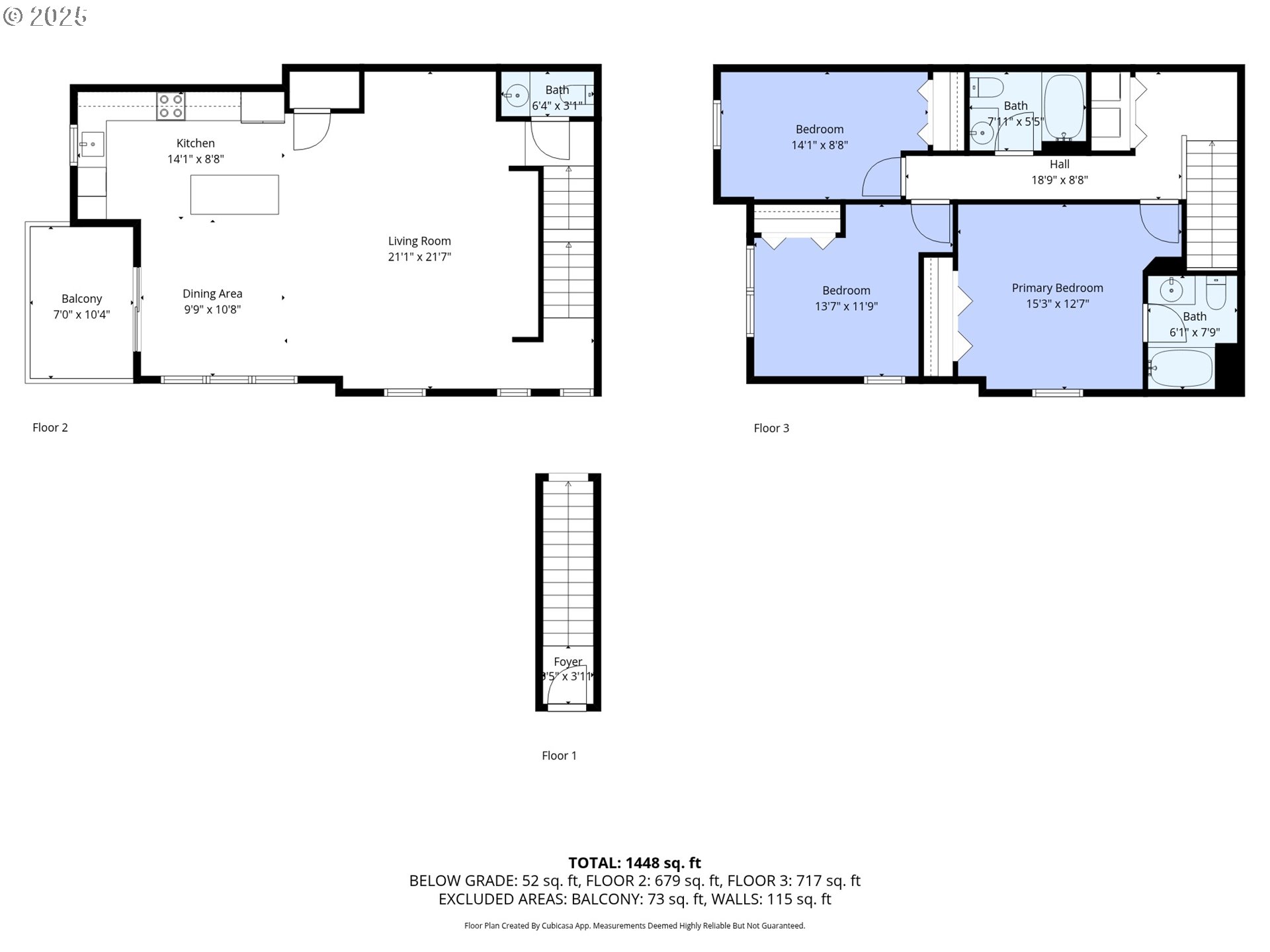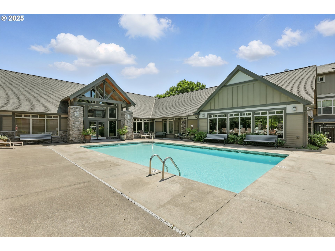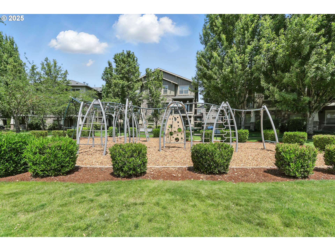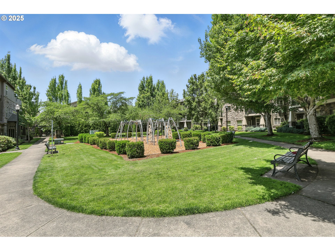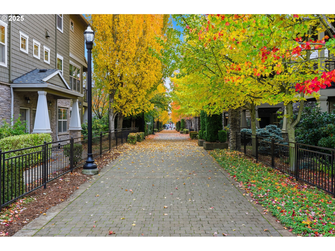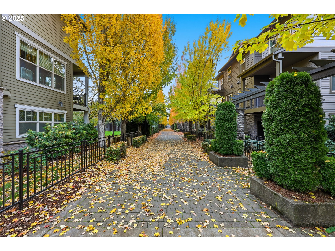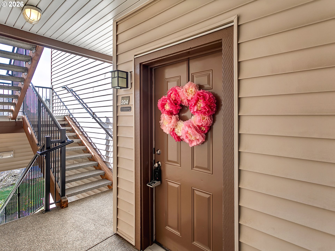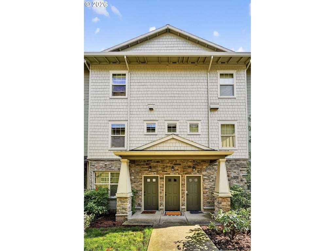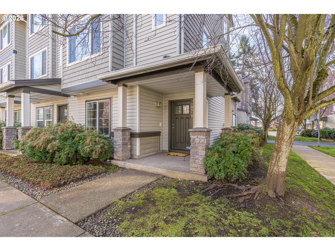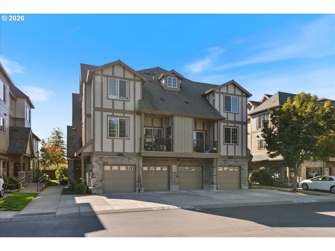$349900
Price cut: $10.1K (01-07-2026)
-
3 Bed
-
2.5 Bath
-
1556 SqFt
-
89 DOM
-
Built: 2007
- Status: Active
Love this home?

Krishna Regupathy
Principal Broker
(503) 893-8874SIX MONTHS of HOA FEES prepaid by Seller! Welcome to this thoughtfully designed, well maintained 3-bedroom, 2.5-bathroom charming nest that seamlessly blends comfort, functionality, and natural light throughout. Step into a fully equipped kitchen featuring stainless steel appliances, pull out drawers in the pantry and a wonderful open floorplan into the dining area & living room. Just off the kitchen/dining area features a balcony overlooking the greenspace across from the pool and playground. This unit is located away from the busy street, in a beautiful park like setting, close enough to the Max line; without the noise and offloading congestion. Enjoy the comfort of brand new carpet and fresh paint. This unit includes a newer washer/dryer in upstairs hallway by the bedrooms. This light & bright layout offers versatile living space with high ceilings on the main level and vaulted or high ceilings in the bedrooms. Every room comes equipped with a ceiling fan to keep cool, comfortable style throughout. A spacious 1-car garage plus reserved parking spot located directly across from the garage/Bld #38. The community is packed with amenities: a beautiful pool, fitness center, clubhouse with event space, and a children's play area nestled in a peaceful, park-like setting. The path directly to the MAX line that makes commuting very convenient with easy access to the city, local parks, shopping, and dinning. This home puts everything you need within easy reach. HOA includes water, sewer, garbage, high speed internet, pool, fitness center, exterior upkeep, and more! No rental cap!
Listing Provided Courtesy of Stephanie Saunders, RE/MAX Equity Group
General Information
-
104720370
-
Condominium
-
89 DOM
-
3
-
-
2.5
-
1556
-
2007
-
-
Washington
-
R2159922
-
West Union
-
Poynter
-
Liberty
-
Residential
-
Condominium
-
ARBOR CROSSING CONDO AT QUATAMA, SUPP NO.06: ANNEX STG 07, LOT 38
Listing Provided Courtesy of Stephanie Saunders, RE/MAX Equity Group
Krishna Realty data last checked: Feb 22, 2026 00:34 | Listing last modified Jan 31, 2026 19:20,
Source:

Download our Mobile app
Similar Properties
Download our Mobile app
