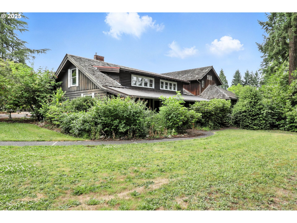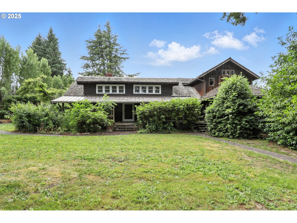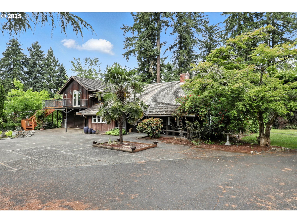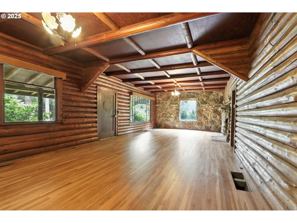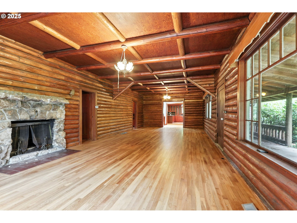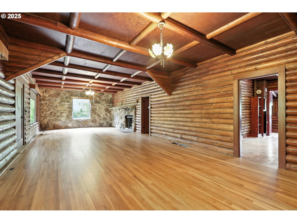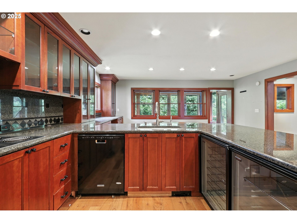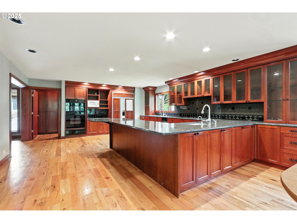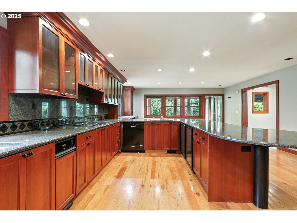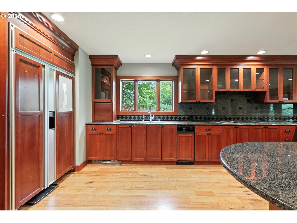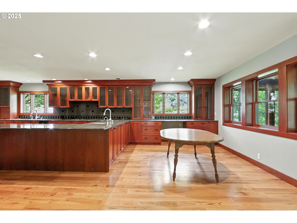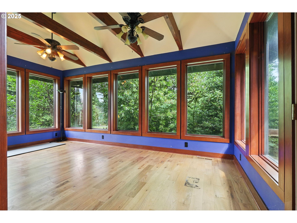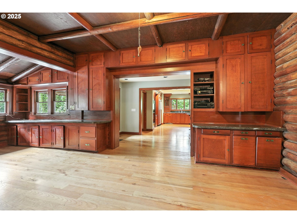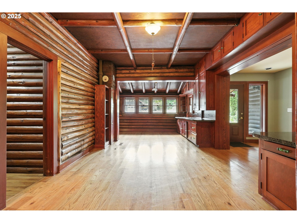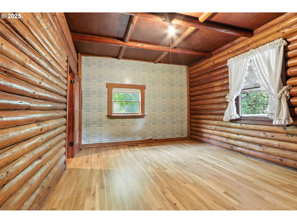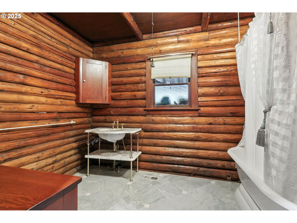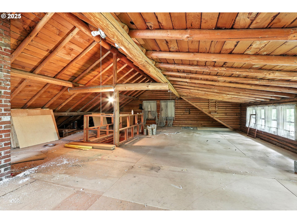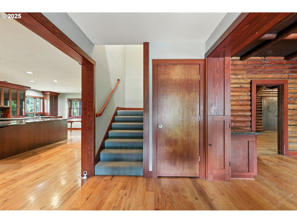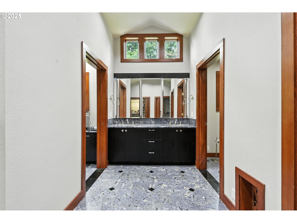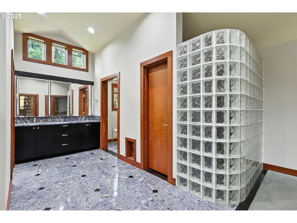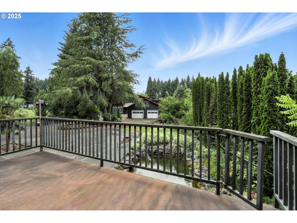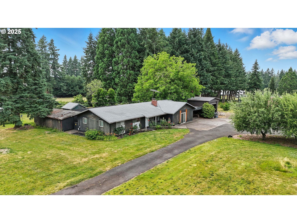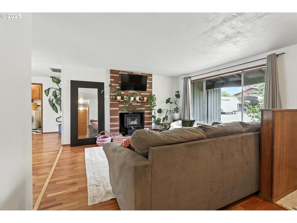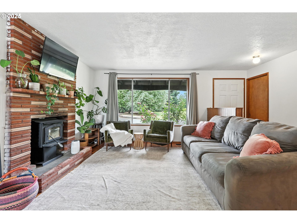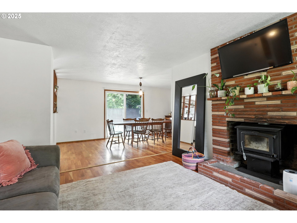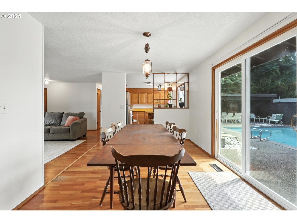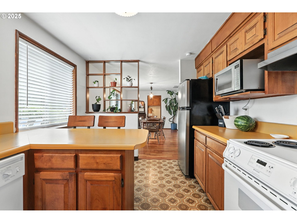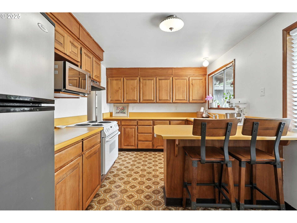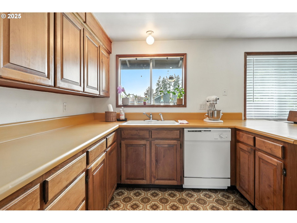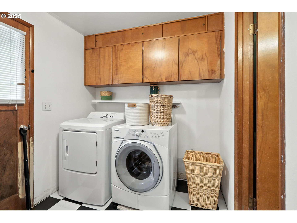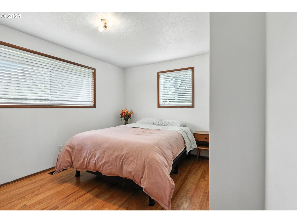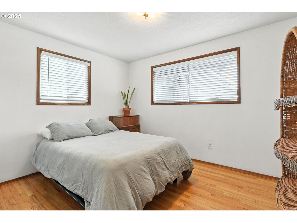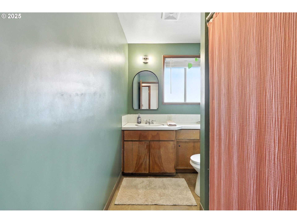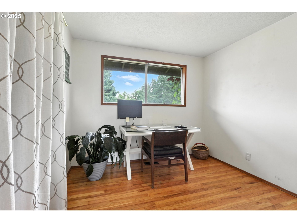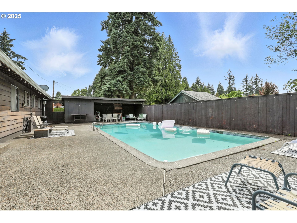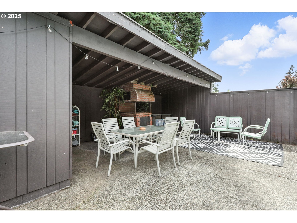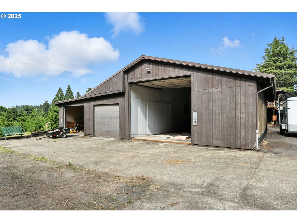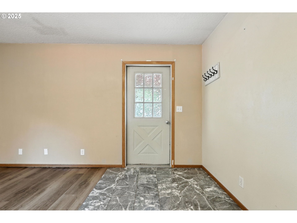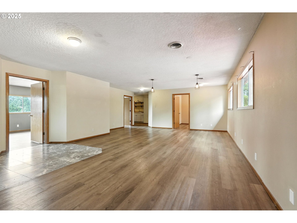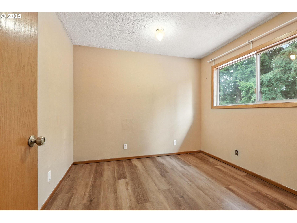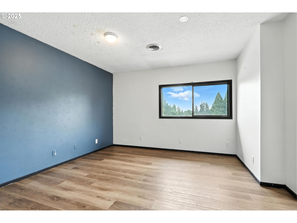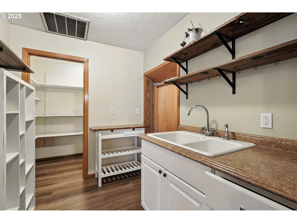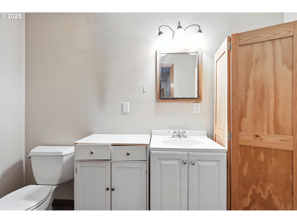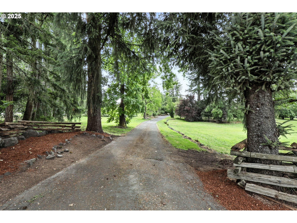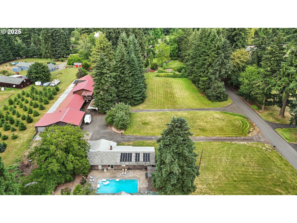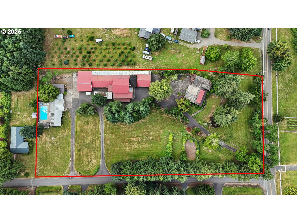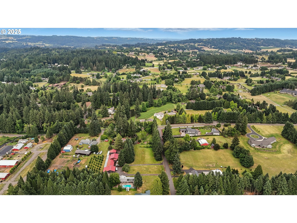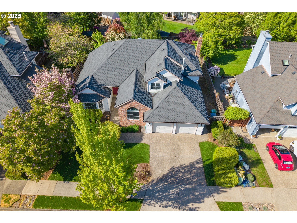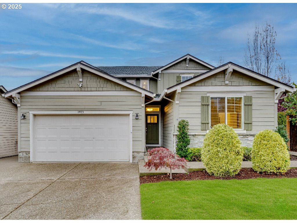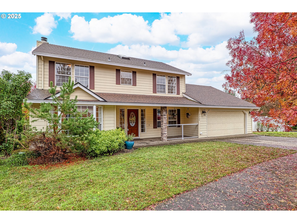6715 SW NORSE HALL RD
Tualatin, 97062
-
Bed
-
Bath
-
17413 SqFt
-
135 DOM
-
Built: 1930
- Status: Active
$1,500,000
$1500000
-
Bed
-
Bath
-
17413 SqFt
-
135 DOM
-
Built: 1930
- Status: Active
Love this home?

Krishna Regupathy
Principal Broker
(503) 893-8874Welcome to a truly exceptional opportunity in Stafford, where rustic charm meets functional versatility on a scale rarely seen. The primary residence is a stunning, historic 3573 sqft log cabin, featuring a welcoming covered porch, extensive interior woodwork, and handcrafted architectural details throughout. Step inside to a thoughtfully updated luxury kitchen designed for both beauty and function, complete with custom cabinetry, slab granite countertops, dual sinks, a built-in refrigerator, upscale appliances, newer hardwood floors, and a nearby formal dining room perfect for entertaining. Also on the property is a spacious second full residence, a 1,840 sqft ranch-style home with 3 bedrooms, 2 bathrooms, and its own sense of privacy and charm. It also offers a in-ground swimming pool for the ideal summer retreat. What really sets the property apart is the ~12,000 sqft pole and frame shop/barn structure, designed with a lineal-conjoined layout and equipped with multiple exterior drive-in doors, significant three phase power capacity and a variety of possible uses thanks to its rare MAE (Manufacturing Agricultural Extensive) zoning. The shop also features an upper-level administrative space with a full bathroom, kitchenette and office area. Some potential uses include: Mechanic or specialty automotive, light manufacturing or fabrication, rural agribusiness operations, storage, creative studio or workshop based business. This property offers a blend of lifestyle and utility that's truly unmatched, whether you're seeking a private compound, multigenerational living, a home based business, or all of the above.
Listing Provided Courtesy of Erik Bennett, Metro West Realty
General Information
-
615066617
-
LiveWorkUnit
-
135 DOM
-
-
3.77 acres
-
-
17413
-
1930
-
MAE
-
Washington
-
R560388
-
-
-
-
CommercialSale
-
LiveWorkUnit
-
COMTE & KOHLMAN'S LITTLE HOMES NO.2, LOT 41, ACRES 3.77
Listing Provided Courtesy of Erik Bennett, Metro West Realty
Krishna Realty data last checked: Nov 10, 2025 12:36 | Listing last modified Nov 07, 2025 18:02,
Source:

Download our Mobile app
Residence Information
-
-
-
-
17413
-
-
-
-
-
-
-
-
Composition,Metal,Shingle
-
-
-
Covered,OnSite
-
2
-
1930
-
No
-
-
-
-
-
-
-
-
-
Features and Utilities
-
-
-
-
-
-
CentralAir
-
-
HeatPump, WoodStove
-
SepticTank
-
-
Electricity
Financial
-
15690.75
-
-
-
-
-
Cash,Conventional
-
06-26-2025
-
-
No
-
No
Comparable Information
-
-
135
-
137
-
-
Cash,Conventional
-
$1,500,000
-
$1,500,000
-
-
Nov 07, 2025 18:02
Schools
Map
Listing courtesy of Metro West Realty.
 The content relating to real estate for sale on this site comes in part from the IDX program of the RMLS of Portland, Oregon.
Real Estate listings held by brokerage firms other than this firm are marked with the RMLS logo, and
detailed information about these properties include the name of the listing's broker.
Listing content is copyright © 2019 RMLS of Portland, Oregon.
All information provided is deemed reliable but is not guaranteed and should be independently verified.
Krishna Realty data last checked: Nov 10, 2025 12:36 | Listing last modified Nov 07, 2025 18:02.
Some properties which appear for sale on this web site may subsequently have sold or may no longer be available.
The content relating to real estate for sale on this site comes in part from the IDX program of the RMLS of Portland, Oregon.
Real Estate listings held by brokerage firms other than this firm are marked with the RMLS logo, and
detailed information about these properties include the name of the listing's broker.
Listing content is copyright © 2019 RMLS of Portland, Oregon.
All information provided is deemed reliable but is not guaranteed and should be independently verified.
Krishna Realty data last checked: Nov 10, 2025 12:36 | Listing last modified Nov 07, 2025 18:02.
Some properties which appear for sale on this web site may subsequently have sold or may no longer be available.
Love this home?

Krishna Regupathy
Principal Broker
(503) 893-8874Welcome to a truly exceptional opportunity in Stafford, where rustic charm meets functional versatility on a scale rarely seen. The primary residence is a stunning, historic 3573 sqft log cabin, featuring a welcoming covered porch, extensive interior woodwork, and handcrafted architectural details throughout. Step inside to a thoughtfully updated luxury kitchen designed for both beauty and function, complete with custom cabinetry, slab granite countertops, dual sinks, a built-in refrigerator, upscale appliances, newer hardwood floors, and a nearby formal dining room perfect for entertaining. Also on the property is a spacious second full residence, a 1,840 sqft ranch-style home with 3 bedrooms, 2 bathrooms, and its own sense of privacy and charm. It also offers a in-ground swimming pool for the ideal summer retreat. What really sets the property apart is the ~12,000 sqft pole and frame shop/barn structure, designed with a lineal-conjoined layout and equipped with multiple exterior drive-in doors, significant three phase power capacity and a variety of possible uses thanks to its rare MAE (Manufacturing Agricultural Extensive) zoning. The shop also features an upper-level administrative space with a full bathroom, kitchenette and office area. Some potential uses include: Mechanic or specialty automotive, light manufacturing or fabrication, rural agribusiness operations, storage, creative studio or workshop based business. This property offers a blend of lifestyle and utility that's truly unmatched, whether you're seeking a private compound, multigenerational living, a home based business, or all of the above.
Similar Properties
Download our Mobile app
