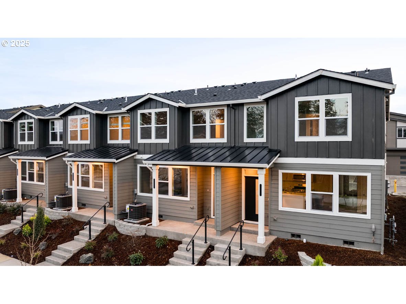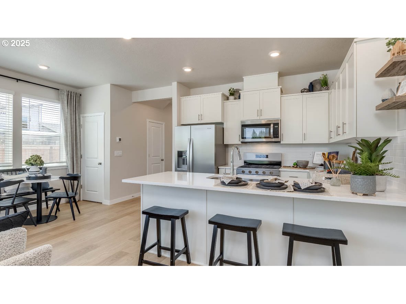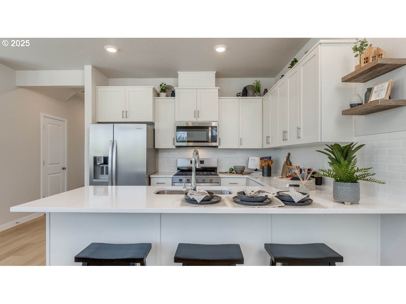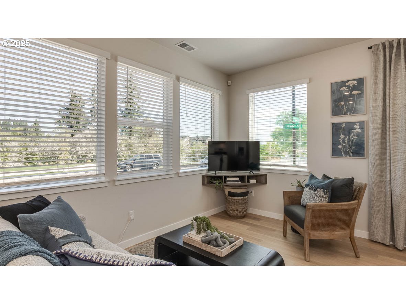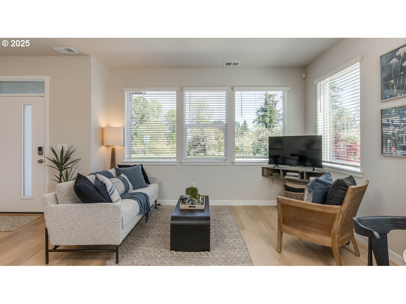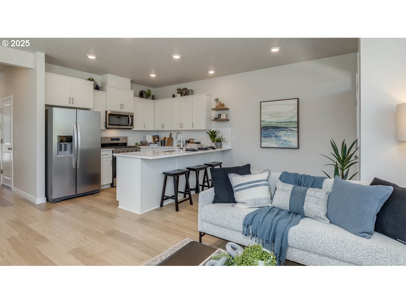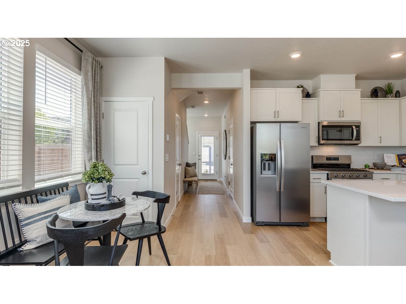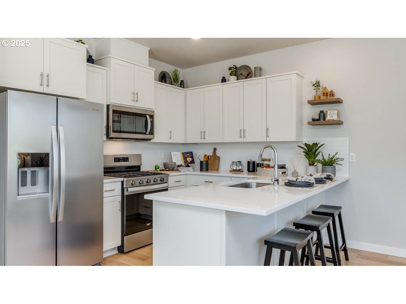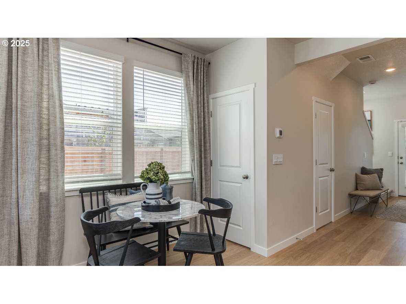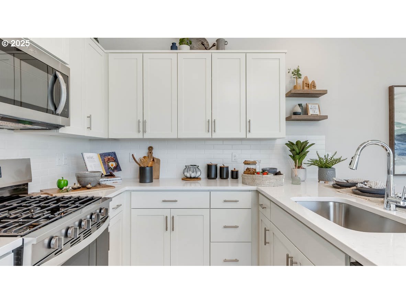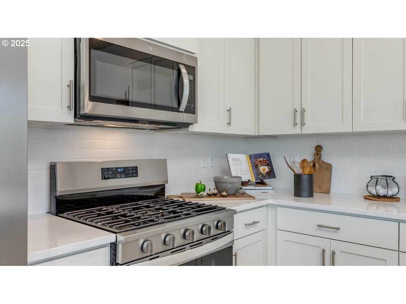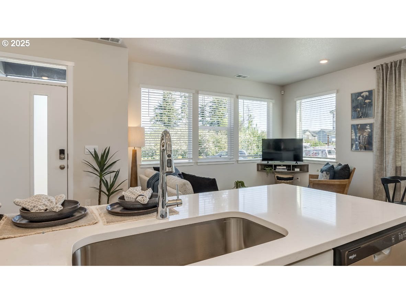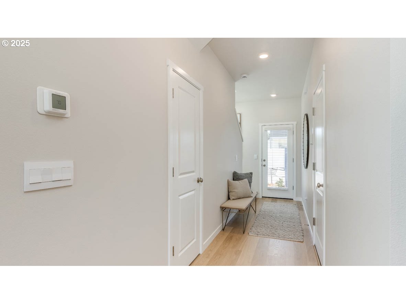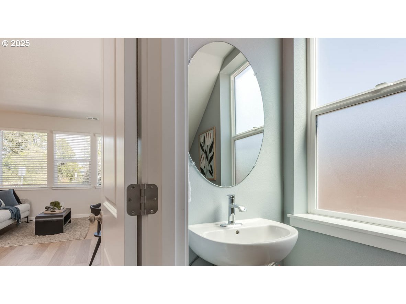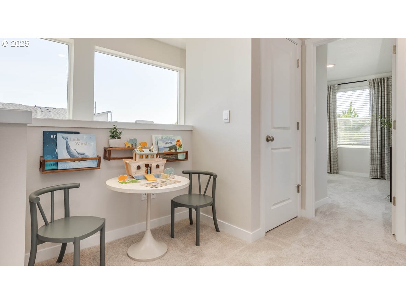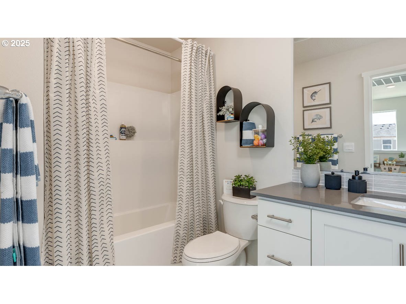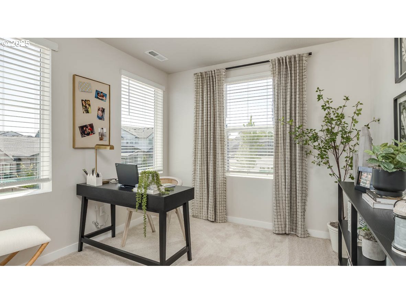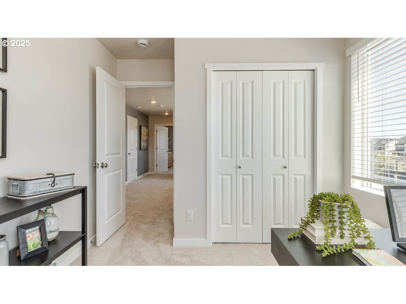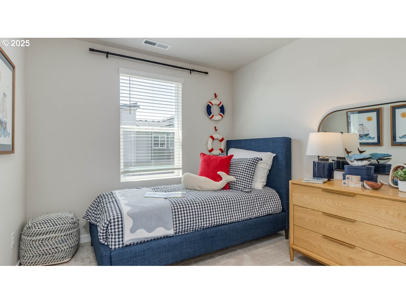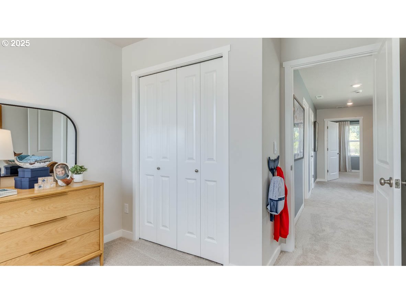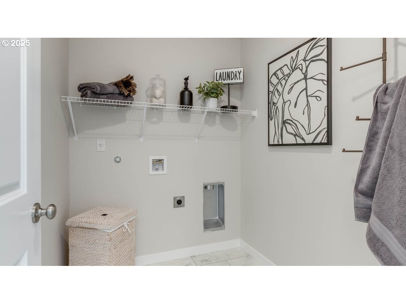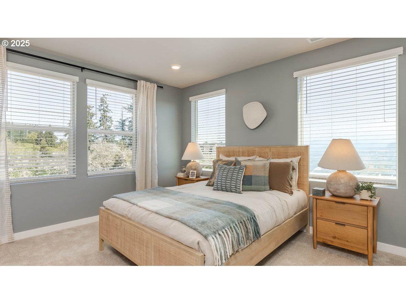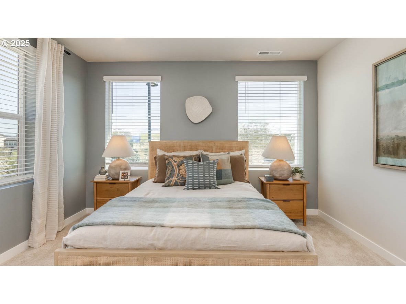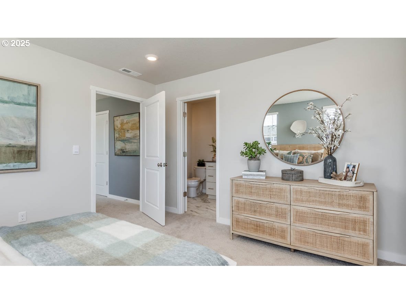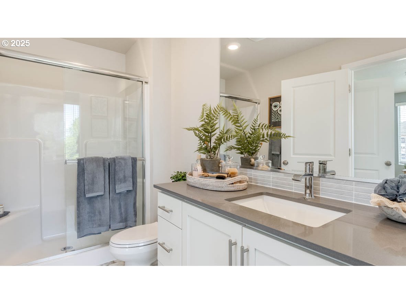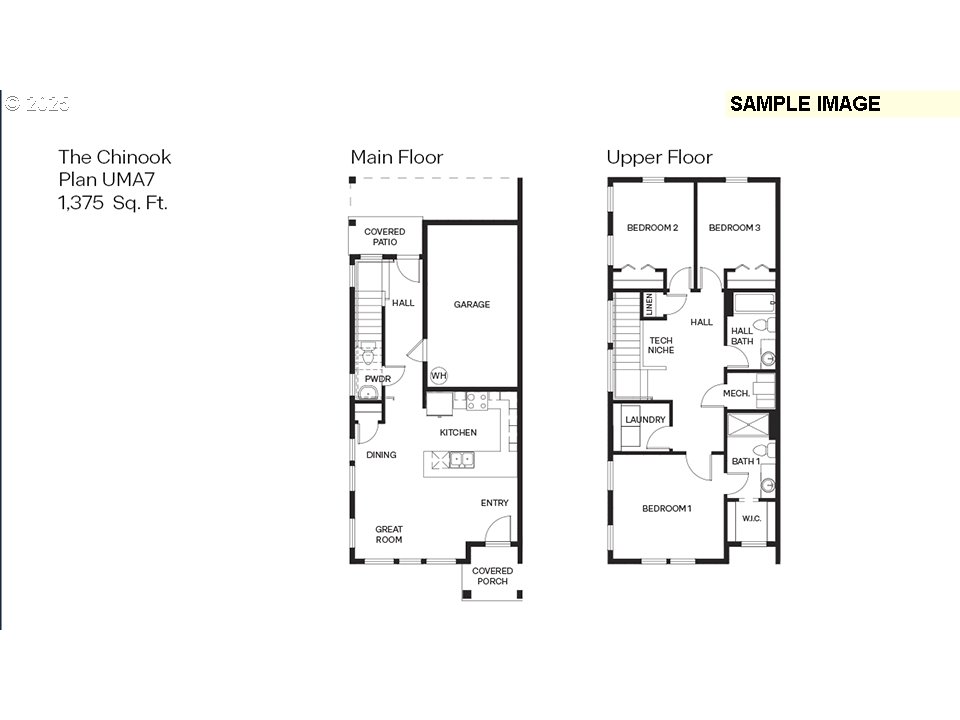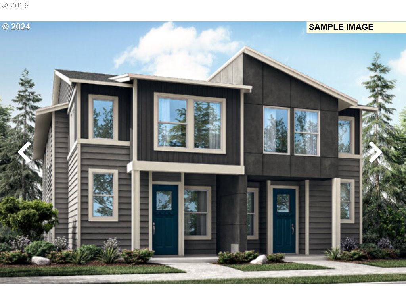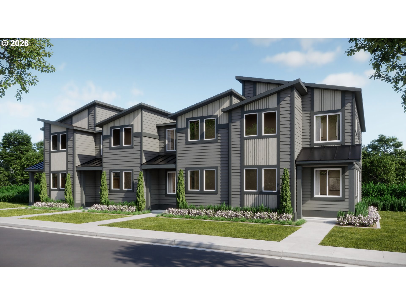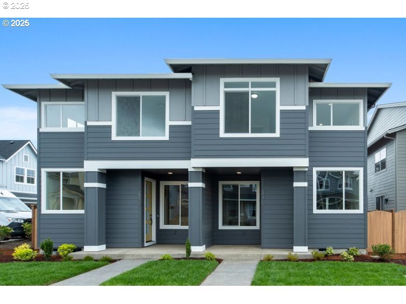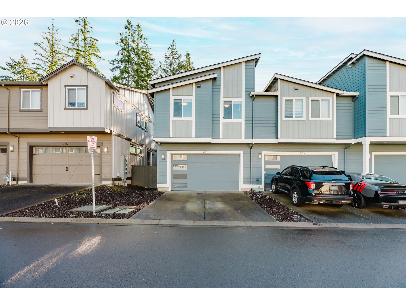$439995
Price cut: $5K (01-03-2026)
-
3 Bed
-
2.5 Bath
-
1375 SqFt
-
90 DOM
-
Built: 2025
-
Status: Active
Open House
Love this home?

Krishna Regupathy
Principal Broker
(503) 893-8874RED TAG SALE is BACK!!! New townhome-style construction in Hillsboro with fenced backyard backing greenspace! The Chinook floor plan at Gordon Creek Pointe offers 1,375 square feet of smart living space with 3 bedrooms, 2.5 bathrooms, and an attached garage. The open concept main floor features a bright great room and dining area with a thoughtfully designed kitchen that includes a peninsula, shaker cabinetry, solid surface countertops, and stainless-steel appliances. Upstairs, the spacious primary suite includes a walk-in closet and en suite bath with walk-in shower. Two additional bedrooms, a full bath, laundry room, and hallway storage complete the upper level. Receive a closing cost credit with use of builder’s preferred lender, reach out for more details. Located by Hillsboro’s tech corridor with top employers like Intel and Kaiser, and just minutes from Reed's Crossing Town Center and an easy drive to downtown Portland and PDX airport, this home is perfectly situated. Be part of the inviting community at Gordon Creek Pointe! Photos are representative of plan only and finishes may vary as built. [Home Energy Score = 10. HES Report at https://rpt.greenbuildingregistry.com/hes/OR10242773]
Listing Provided Courtesy of Heather Quirke, D. R. Horton, Inc Portland
General Information
-
118231916
-
Attached
-
90 DOM
-
3
-
-
2.5
-
1375
-
2025
-
-
Washington
-
New Construction
-
Rosedale
-
South Meadows 3/10
-
Hillsboro 6/10
-
Residential
-
Attached
-
Gordon Creek Pointe
Listing Provided Courtesy of Heather Quirke, D. R. Horton, Inc Portland
Krishna Realty data last checked: Jan 21, 2026 13:16 | Listing last modified Jan 20, 2026 16:39,
Source:

Open House
-
Wed, Jan 21st, 10AM to 4PM
Sat, Jan 24th, 10AM to 4PM
Sun, Jan 25th, 10AM to 4PM
Download our Mobile app
Similar Properties
Download our Mobile app
