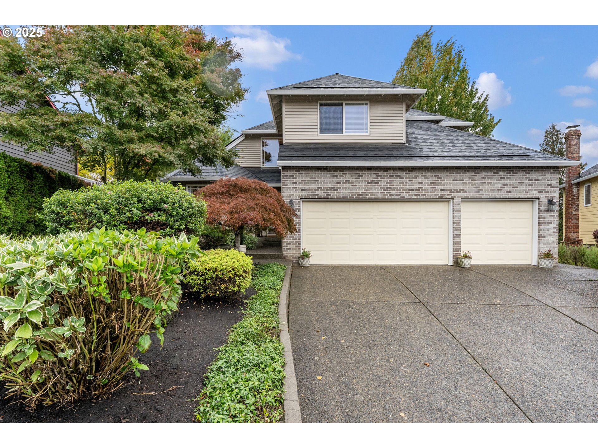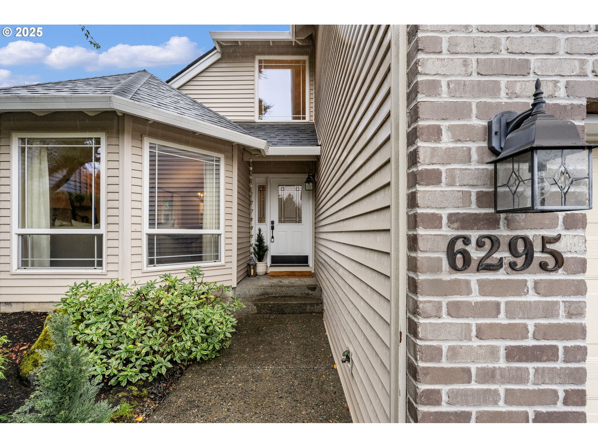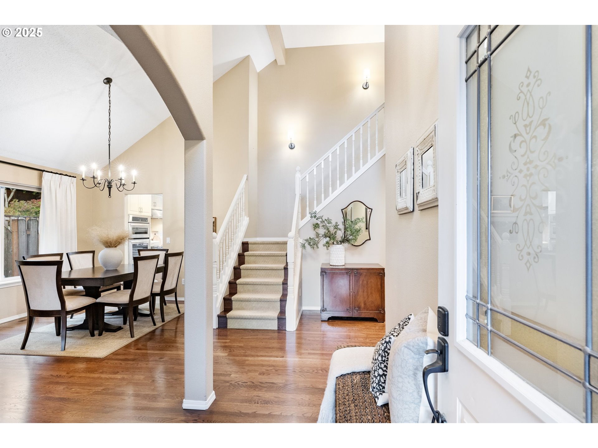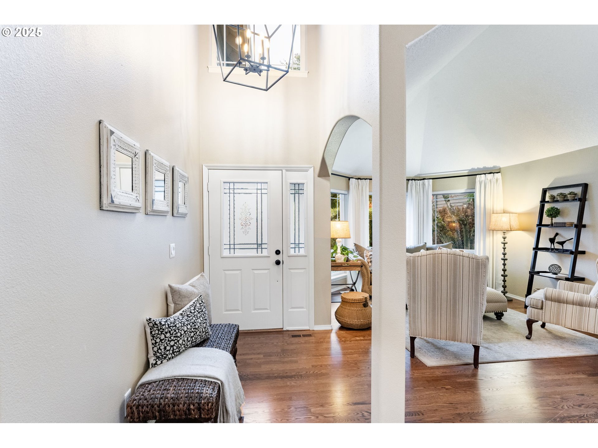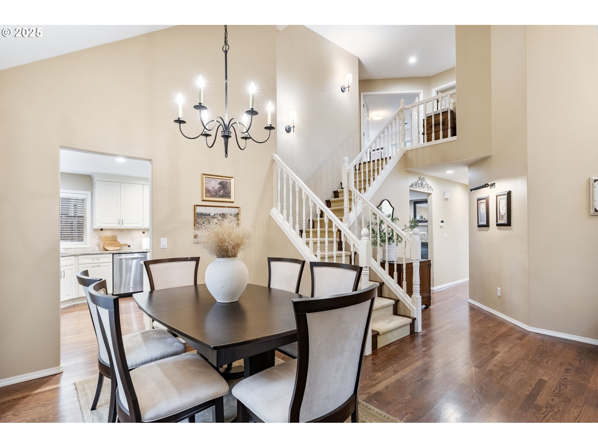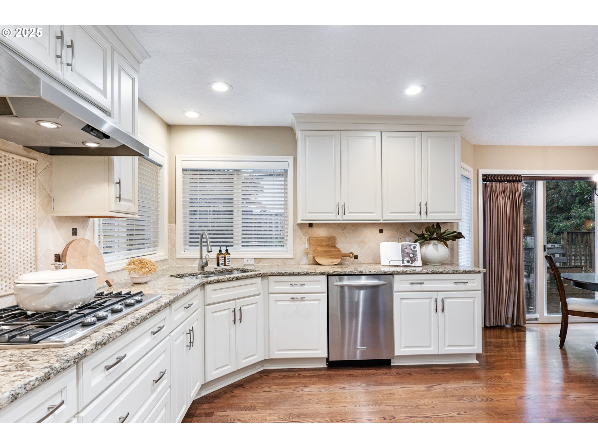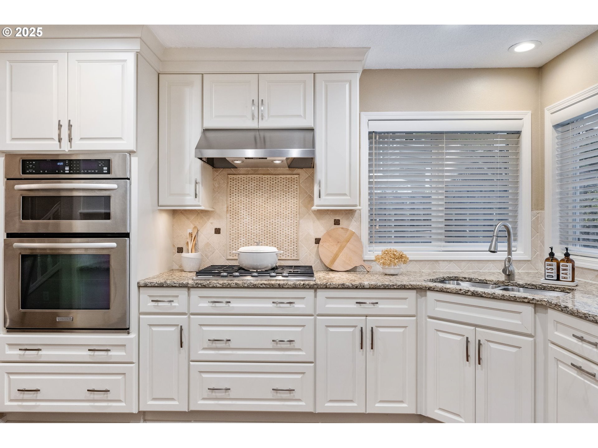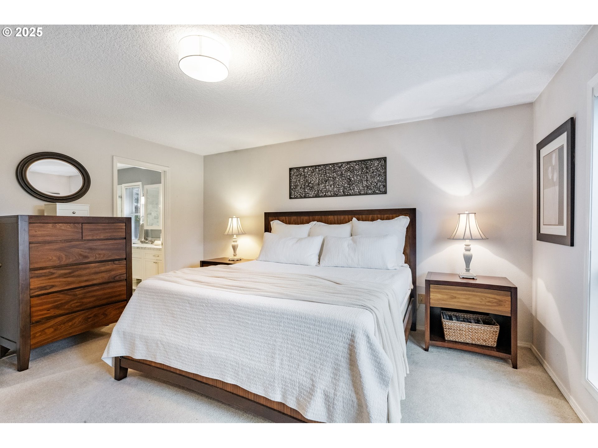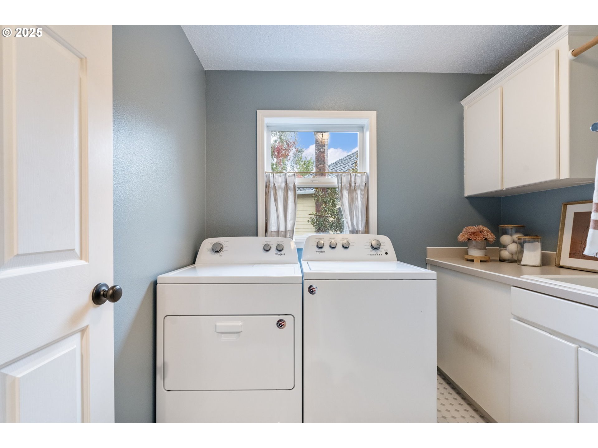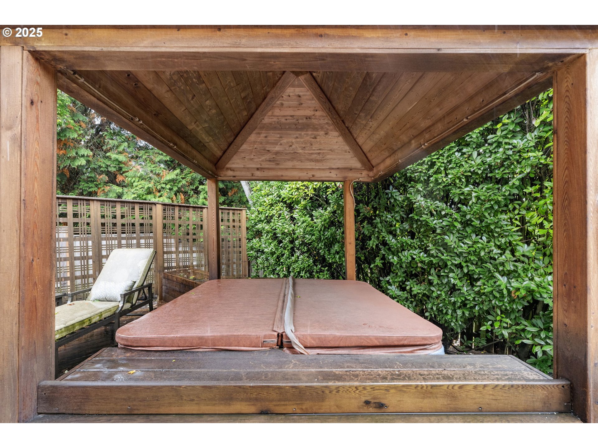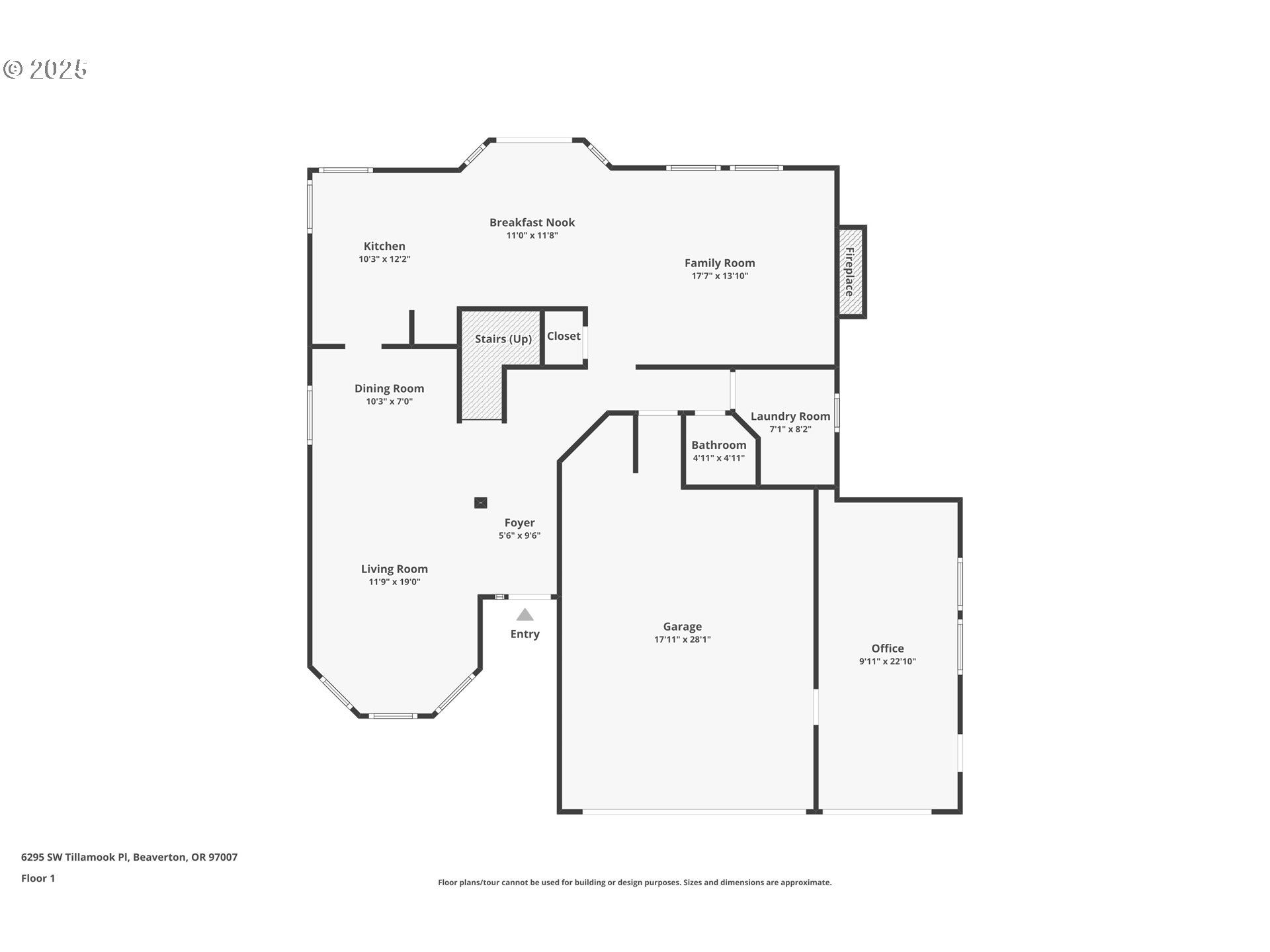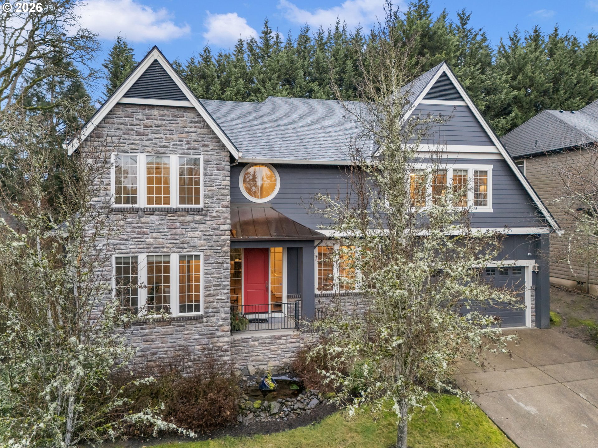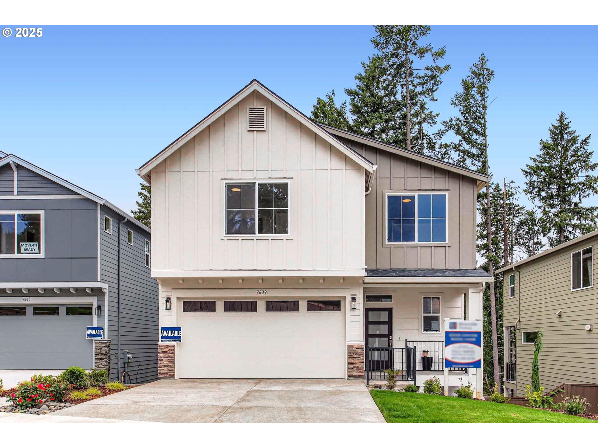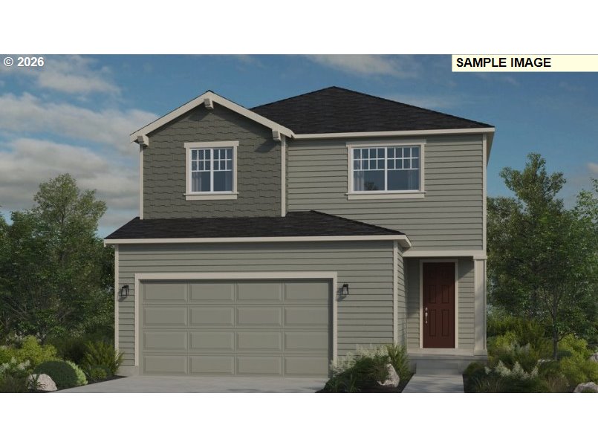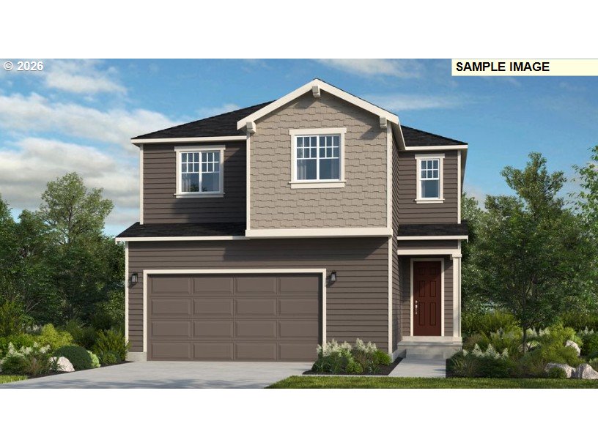$715000
-
4 Bed
-
2.5 Bath
-
2291 SqFt
-
56 DOM
-
Built: 1993
- Status: Active
Love this home?

Krishna Regupathy
Principal Broker
(503) 893-8874Meticulously designed traditional home in Burntwood West. Step inside to an inviting living room with vaulted ceilings, new designer curtains, and a grand staircase. Rich dark hardwoods flow throughout the main level, complemented by soaring 10-foot ceilings and abundant natural light that create an airy, welcoming atmosphere. The remodeled kitchen features granite countertops, stainless steel appliances, and ample storage and entertaining space. Gather in the cozy great room around the gas fireplace for a perfect blend of comfort and style. Upstairs, the primary suite impresses with high ceilings and a designer-finished bathroom showcasing marble floors, counters, and a stunning walk-in shower. The secondary bathroom has been recently updated with marble floors and a beautiful new vanity, while the additional bedrooms offer generous space and exceptional storage. The laundry room has also been renovated with timeless tile floors & cafe curtains. Outdoors, enjoy a large entertainer’s deck with a recently serviced hot tub—ideal for relaxing, hosting, or simply taking in the surroundings. The spacious yard provides plenty of room to play, garden, and gather. The home has been meticulously maintained and thoughtfully updated with a new roof, new carpets, modern light fixtures throughout, and beautifully remodeled main spaces. Perfectly situated on a quiet cul-de-sac, this home offers easy access to downtown Beaverton’s popular restaurants, nearby walking trails, and wonderful schools.
Listing Provided Courtesy of Hannah Novak, Real Broker
General Information
-
558619859
-
SingleFamilyResidence
-
56 DOM
-
4
-
7405.2 SqFt
-
2.5
-
2291
-
1993
-
-
Washington
-
R2029390
-
Cooper Mountain 8/10
-
Mountain View 3/10
-
Mountainside 6/10
-
Residential
-
SingleFamilyResidence
-
BURNTWOOD WEST NO.5, LOT 211, ACRES 0.17
Listing Provided Courtesy of Hannah Novak, Real Broker
Krishna Realty data last checked: Jan 15, 2026 03:17 | Listing last modified Jan 08, 2026 12:04,
Source:

Download our Mobile app
Similar Properties
Download our Mobile app
