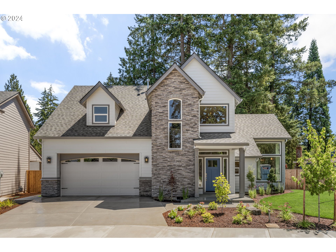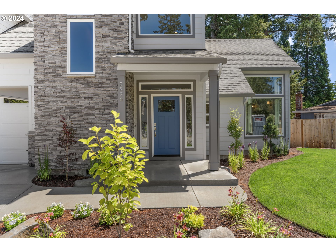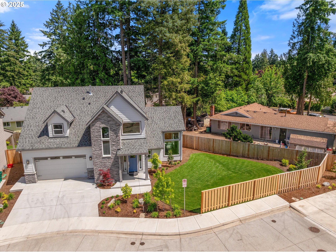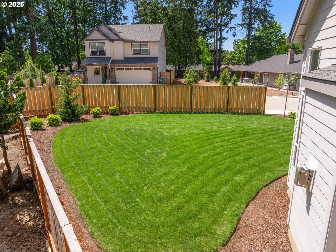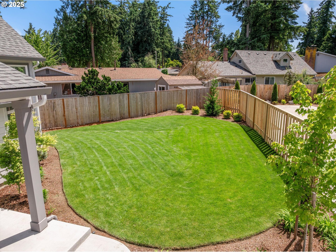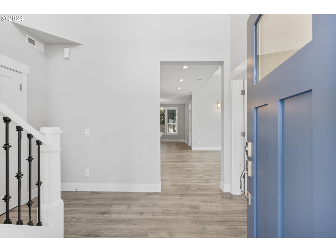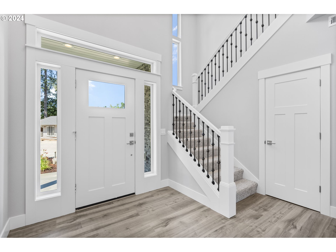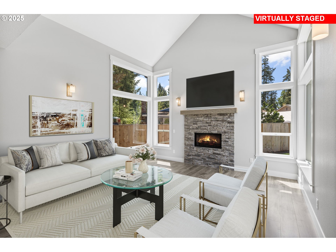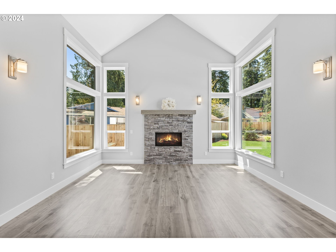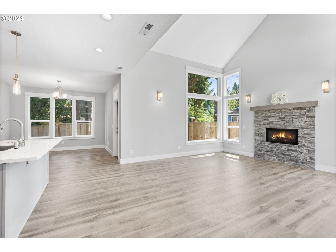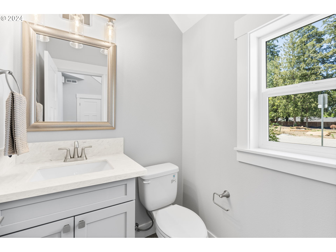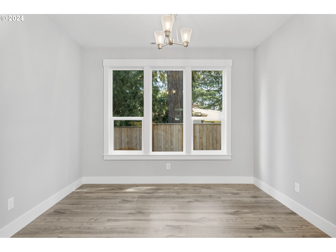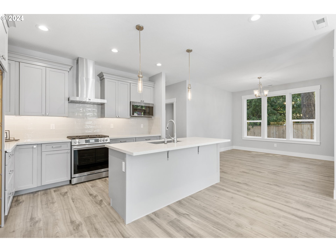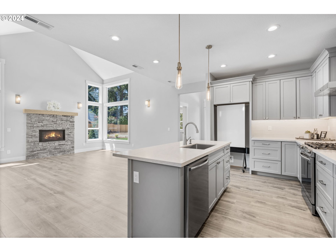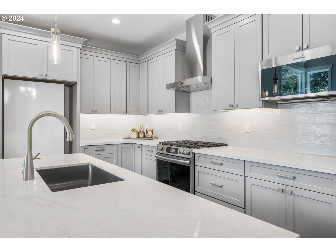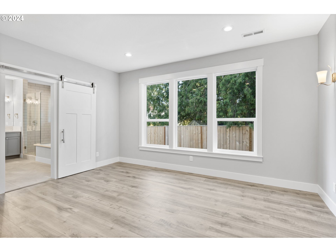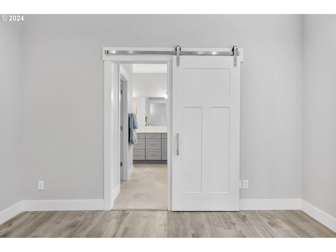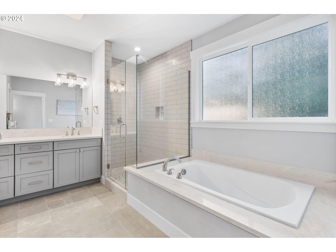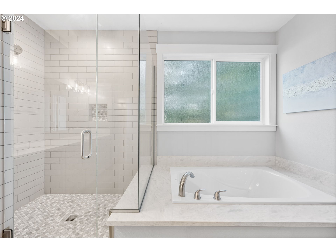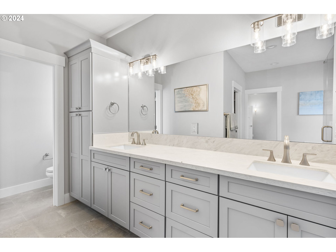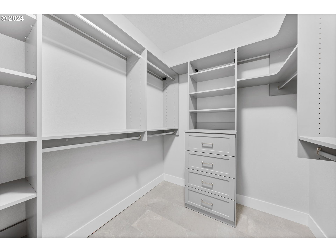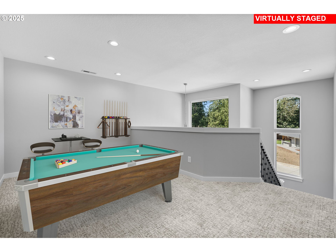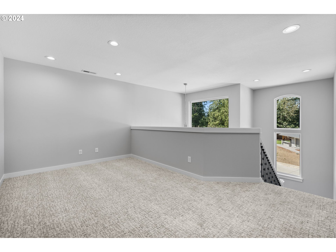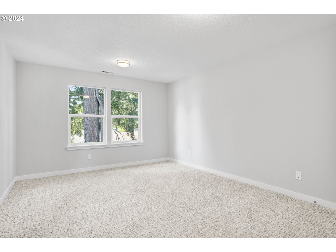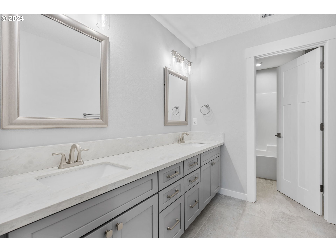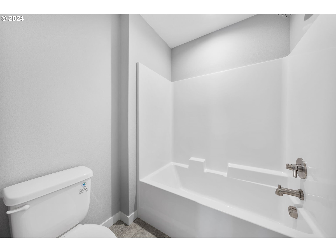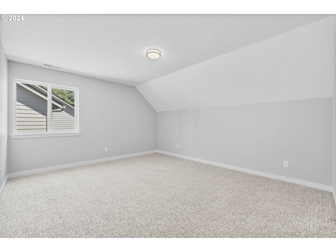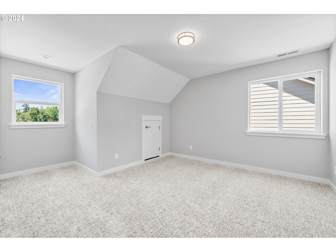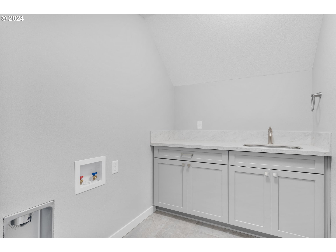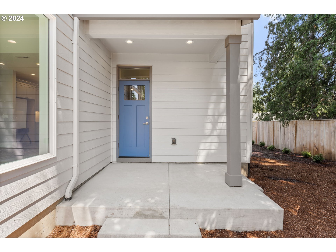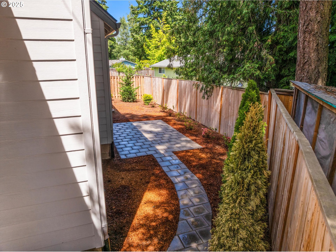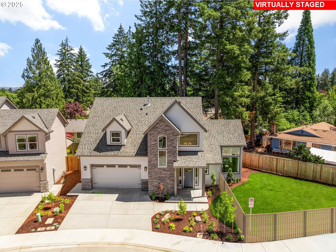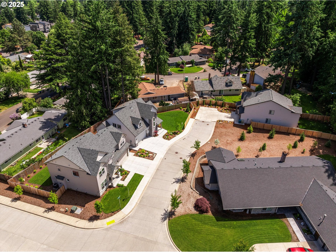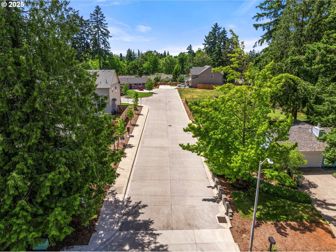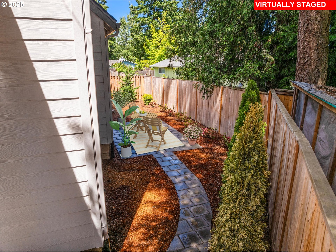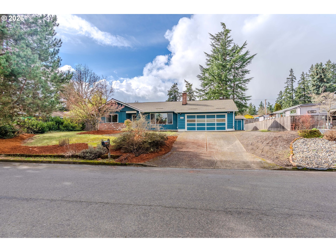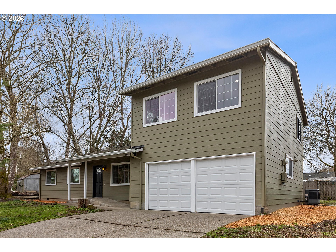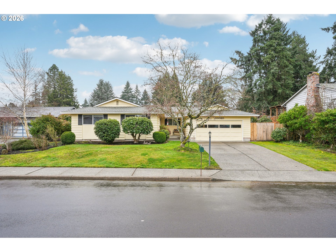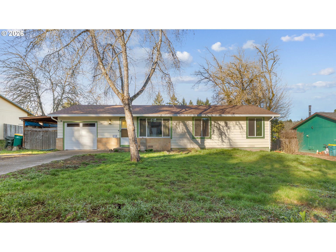$724900
Price cut: $15K (08-11-2025)
-
4 Bed
-
2.5 Bath
-
2421 SqFt
-
407 DOM
-
Built: 2024
- Status: Active
Love this home?

Krishna Regupathy
Principal Broker
(503) 893-8874Enjoy a beautifully crafted new construction home that has all the upgrades including the AC Unit. The Gallery line kitchen appliances are installed. The yard is beautifully landscaped with a sprinkler system already installed. This builder includes a 1 year builder’s home warranty plus a Fidelity Home Warranty to cover years 2-5. The builder is offering a financing promotion with preferred lender for well qualified buyers. The home is located in a charming 8-lot subdivision on a private road, within an established neighborhood with no-through streets. The Mascord Floorplan is designed with the primary suite located on the main level for easy main floor living. The suite feels like a serene retreat. It includes a large bath with a custom walk-in shower, luxurious soaker tub, double vanity sinks with an additional vanity tower for linens. The spacious walk-in closet has the closet organizer system with drawers already installed. It is easy to enjoy the perfect blend of style, comfort, and function in this home. The second level has a large loft for added living space. Also on the second level are 3 generously sized bedrooms, a laundry room with a sink and counter space, and a large bathroom with double sinks and a separate private shower space. Step outside to enjoy the paver walkway and seating area, ideal for entertaining. The main yard is spacious and situated so that it can be seen from the main living area. All homes within the subdivision will be will larger than 2400 sq ft with their own unique character and individual floor plans. All homes include high-end construction materials, designer tile, and quartz counters throughout. The subdivision is very thoughtfully designed and situated within an established neighborhood that so you won’t have to travel far for shops, restaurants, schools and employment.
Listing Provided Courtesy of Kimberly Vickers, Best Choice Realty
General Information
-
198875567
-
SingleFamilyResidence
-
407 DOM
-
4
-
-
2.5
-
2421
-
2024
-
-
Washington
-
R2226186
-
Kinnaman 4/10
-
Mountain View
-
Aloha 8/10
-
Residential
-
SingleFamilyResidence
-
Ellerson Vale, Lot 7
Listing Provided Courtesy of Kimberly Vickers, Best Choice Realty
Krishna Realty data last checked: Feb 22, 2026 11:58 | Listing last modified Jan 01, 2026 09:49,
Source:

Download our Mobile app
Similar Properties
Download our Mobile app
