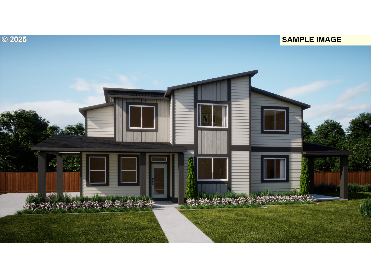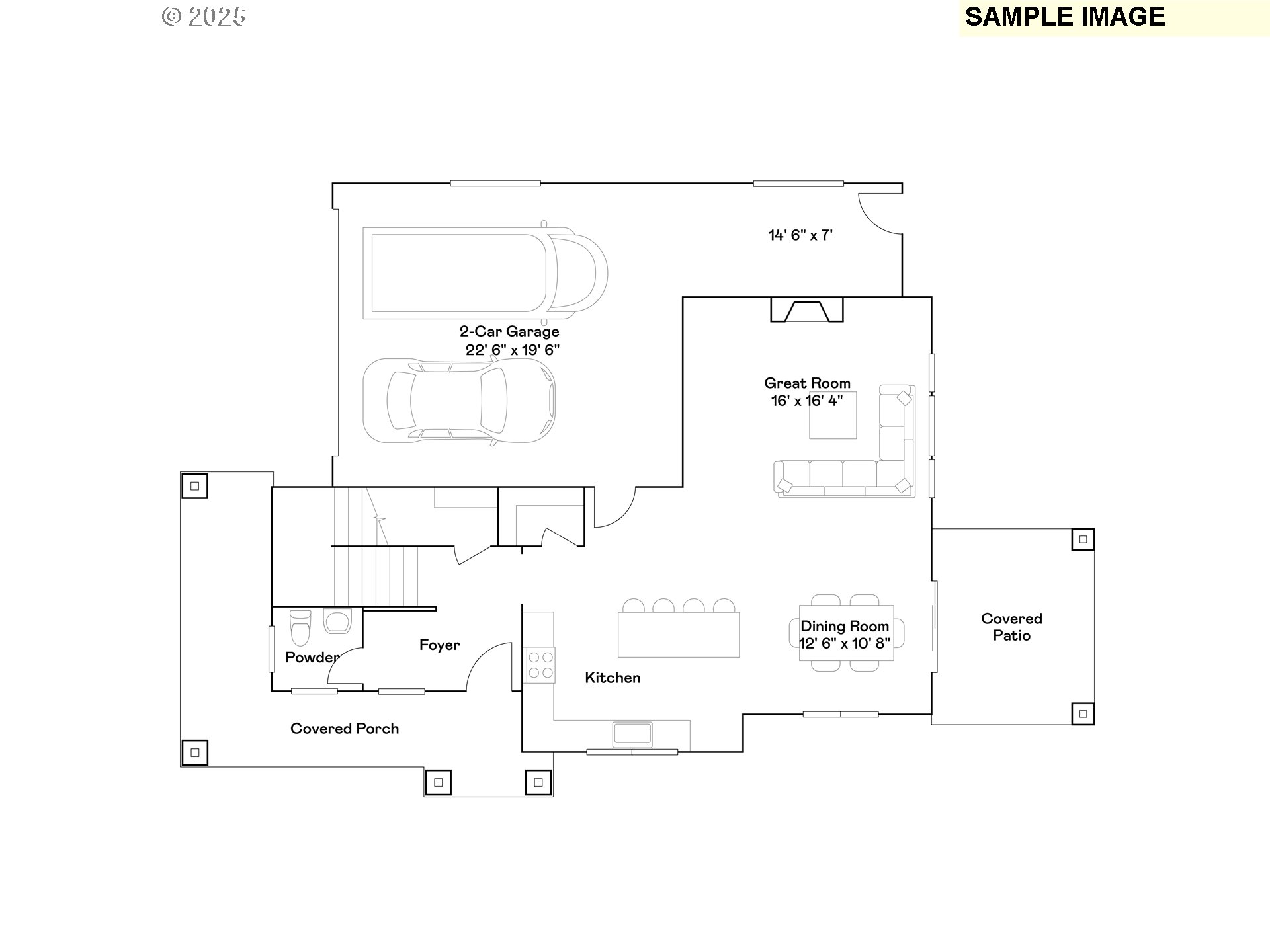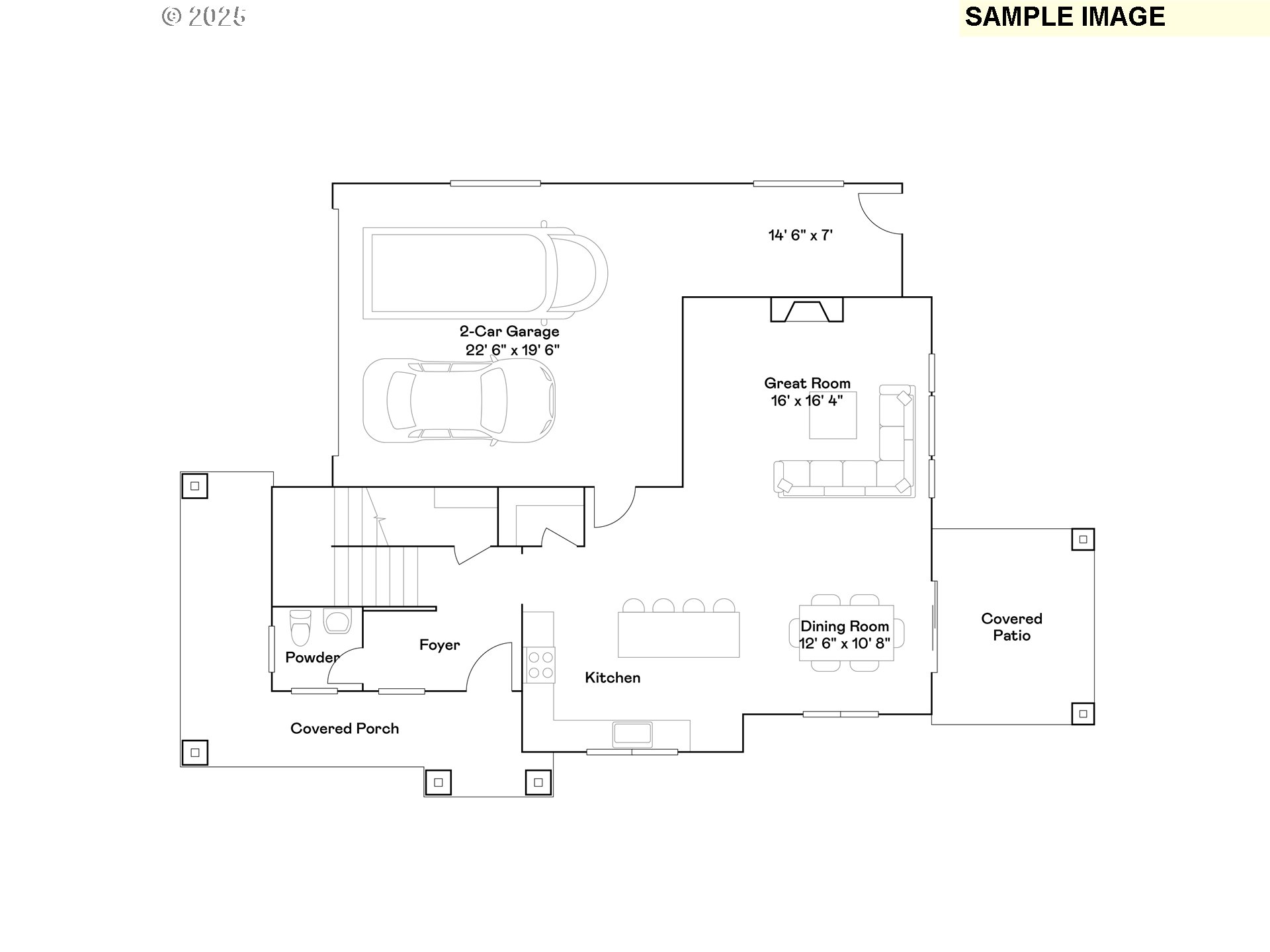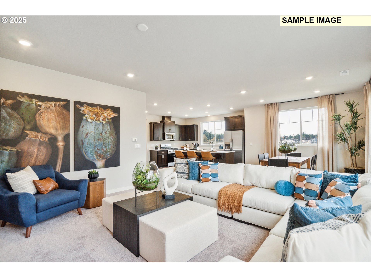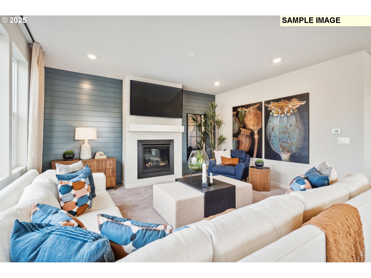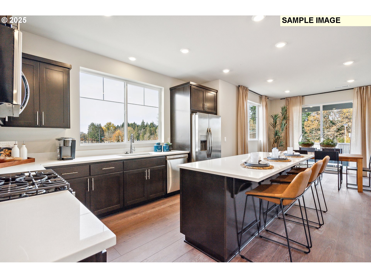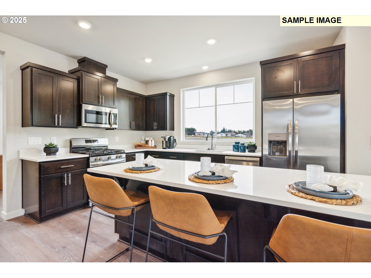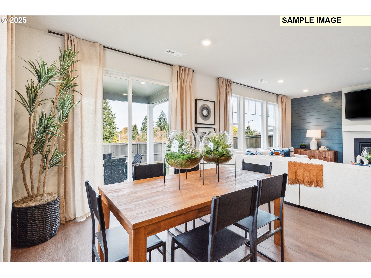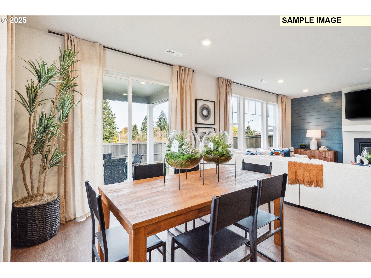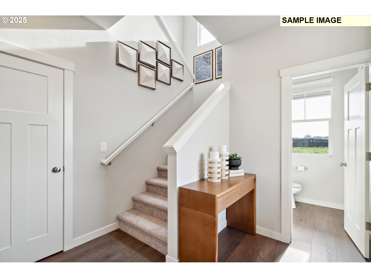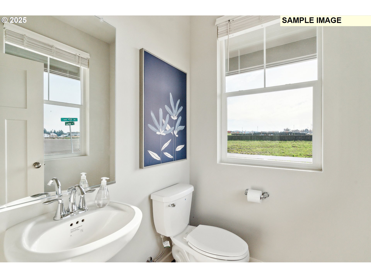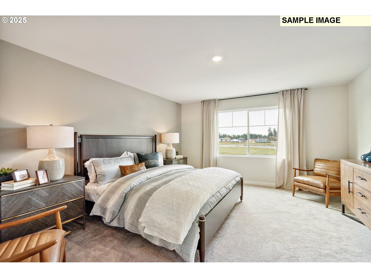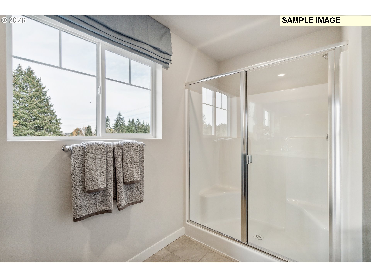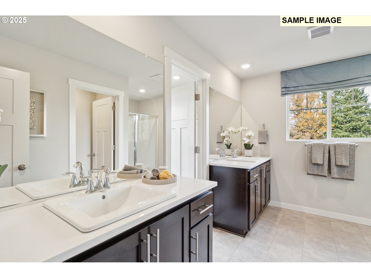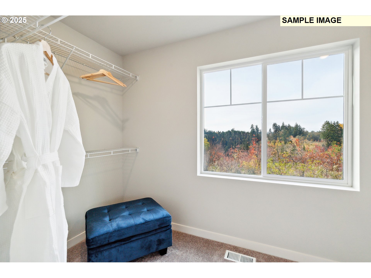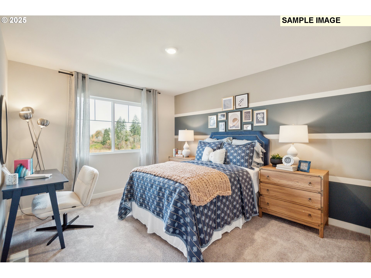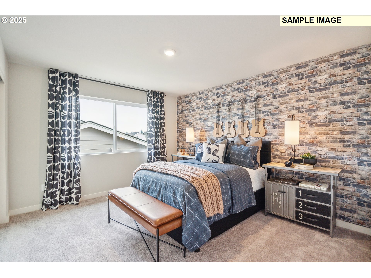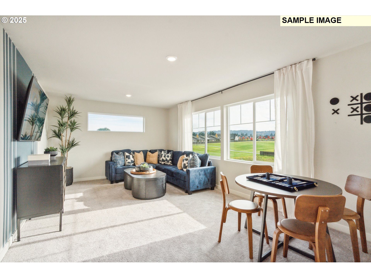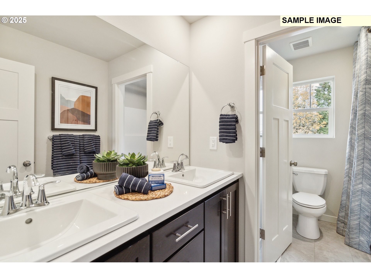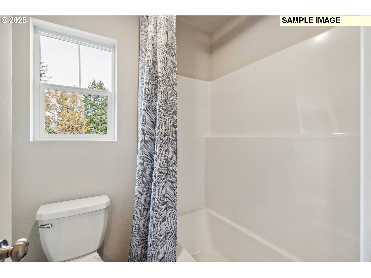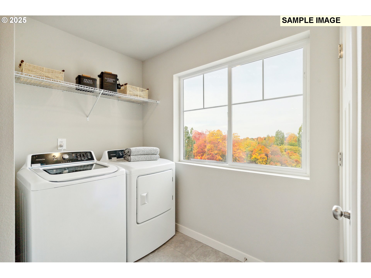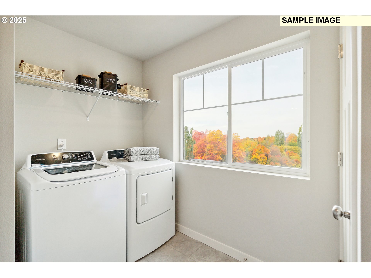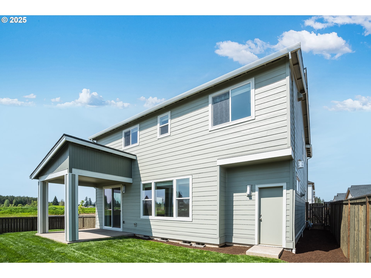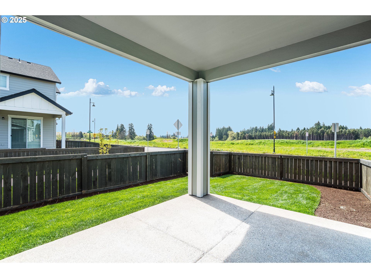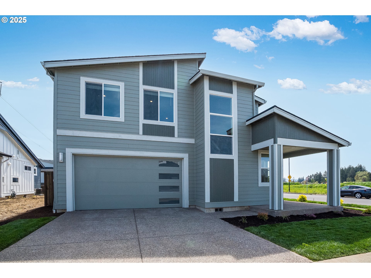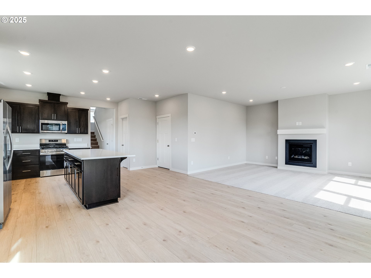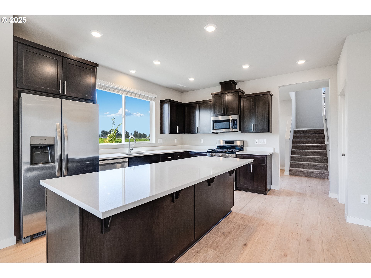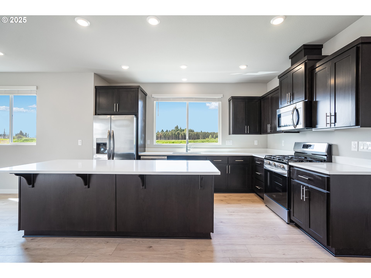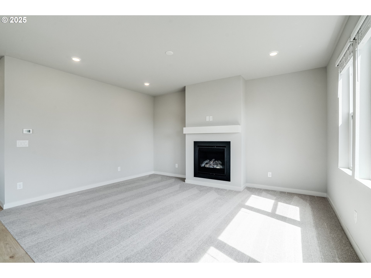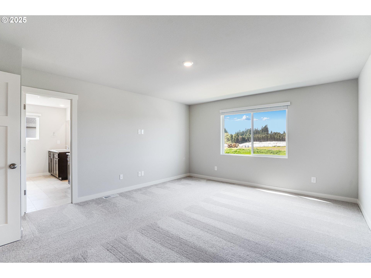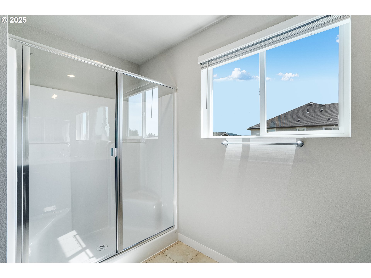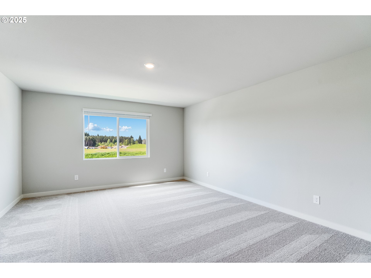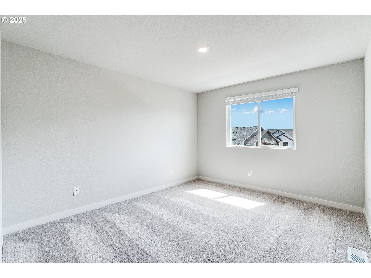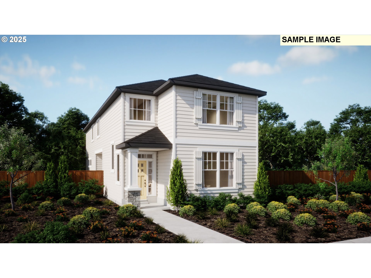5652 SE 77TH AVE
Hillsboro, 97123
-
3 Bed
-
2.5 Bath
-
2283 SqFt
-
102 DOM
-
Built: 2025
- Status: Sold
$649,900
Price cut: $50K (04-29-2025)
$649900
Price cut: $50K (04-29-2025)
-
3 Bed
-
2.5 Bath
-
2283 SqFt
-
102 DOM
-
Built: 2025
- Status: Sold
Love this home?

Krishna Regupathy
Principal Broker
(503) 893-8874Come see this Marylhurst Floorplan with a large wrap around front porch. Our newest floorplan, the Marylhurst features a private foyer, then make your way into the great room with tons of windows, large quartz island kitchen, spacious walk in pantry, from the dining room enjoy a covered patio for outdoor living all year long. Up stairs opens to a large loft and 3 bedrooms, owners suite offers generous walk in closet, walk in shower, double sinks. Oversize two car garage with room for storage. This home includes a refrigerator, washer/dryer, central air, and window blinds! Renderings and sample photos are artist conceptions only. Photos are of similar or model home so features and finishes will vary. Taxes not yet assessed. Below-market rate incentives available when financing with preferred lender!. Homesite #393, Move-In-ready! [Home Energy Score = 10. HES Report at https://rpt.greenbuildingregistry.com/hes/OR10205519]
Listing Provided Courtesy of David McDuffee, Lennar Sales Corp
General Information
-
121510096
-
SingleFamilyResidence
-
102 DOM
-
3
-
4356 SqFt
-
2.5
-
2283
-
2025
-
-
Washington
-
R2221592
-
Tamarack
-
South Meadows 3/10
-
Hillsboro 6/10
-
Residential
-
SingleFamilyResidence
-
BUTTERNUT CREEK NO.4, LOT 393, ACRES 0.1
Listing Provided Courtesy of David McDuffee, Lennar Sales Corp
Krishna Realty data last checked: Aug 24, 2025 14:48 | Listing last modified Jul 30, 2025 16:10,
Source:

Download our Mobile app
Residence Information
-
1376
-
907
-
0
-
2283
-
Builder
-
2283
-
1/Gas
-
3
-
2
-
1
-
2.5
-
Composition
-
2, Attached, Oversized
-
Stories2
-
Driveway
-
2
-
2025
-
Yes
-
-
CementSiding
-
CrawlSpace
-
-
-
CrawlSpace
-
ConcretePerimeter
-
DoublePaneWindows,Vi
-
Commons, FrontYardLan
Features and Utilities
-
FireplaceInsert, GreatRoom
-
Dishwasher, Disposal, FreeStandingGasRange, Island, Pantry, PlumbedForIceMaker, Quartz
-
GarageDoorOpener, Laundry, LuxuryVinylPlank, LuxuryVinylTile, Quartz, WasherDryer
-
CoveredPatio, Fenced, Porch, Yard
-
-
CentralAir
-
ENERGYSTARQualifiedEquipment, G
-
ENERGYSTARQualifiedEquipment, ForcedAir95Plus
-
PublicSewer
-
ENERGYSTARQualifiedEquipment, Gas
-
Gas
Financial
-
0
-
1
-
-
112 / Month
-
-
Cash,Conventional,FHA,VALoan
-
03-17-2025
-
-
No
-
No
Comparable Information
-
06-27-2025
-
102
-
102
-
07-30-2025
-
Cash,Conventional,FHA,VALoan
-
$699,900
-
$649,900
-
$649,900
-
Jul 30, 2025 16:10
Schools
Map
Listing courtesy of Lennar Sales Corp.
 The content relating to real estate for sale on this site comes in part from the IDX program of the RMLS of Portland, Oregon.
Real Estate listings held by brokerage firms other than this firm are marked with the RMLS logo, and
detailed information about these properties include the name of the listing's broker.
Listing content is copyright © 2019 RMLS of Portland, Oregon.
All information provided is deemed reliable but is not guaranteed and should be independently verified.
Krishna Realty data last checked: Aug 24, 2025 14:48 | Listing last modified Jul 30, 2025 16:10.
Some properties which appear for sale on this web site may subsequently have sold or may no longer be available.
The content relating to real estate for sale on this site comes in part from the IDX program of the RMLS of Portland, Oregon.
Real Estate listings held by brokerage firms other than this firm are marked with the RMLS logo, and
detailed information about these properties include the name of the listing's broker.
Listing content is copyright © 2019 RMLS of Portland, Oregon.
All information provided is deemed reliable but is not guaranteed and should be independently verified.
Krishna Realty data last checked: Aug 24, 2025 14:48 | Listing last modified Jul 30, 2025 16:10.
Some properties which appear for sale on this web site may subsequently have sold or may no longer be available.
Love this home?

Krishna Regupathy
Principal Broker
(503) 893-8874Come see this Marylhurst Floorplan with a large wrap around front porch. Our newest floorplan, the Marylhurst features a private foyer, then make your way into the great room with tons of windows, large quartz island kitchen, spacious walk in pantry, from the dining room enjoy a covered patio for outdoor living all year long. Up stairs opens to a large loft and 3 bedrooms, owners suite offers generous walk in closet, walk in shower, double sinks. Oversize two car garage with room for storage. This home includes a refrigerator, washer/dryer, central air, and window blinds! Renderings and sample photos are artist conceptions only. Photos are of similar or model home so features and finishes will vary. Taxes not yet assessed. Below-market rate incentives available when financing with preferred lender!. Homesite #393, Move-In-ready! [Home Energy Score = 10. HES Report at https://rpt.greenbuildingregistry.com/hes/OR10205519]
Similar Properties
Download our Mobile app
