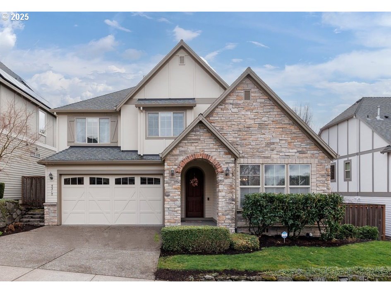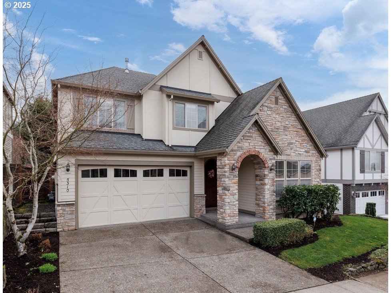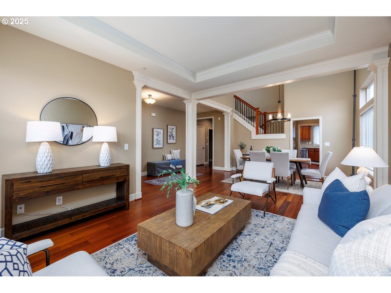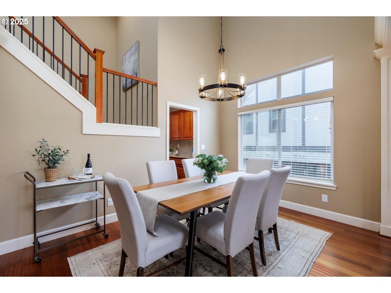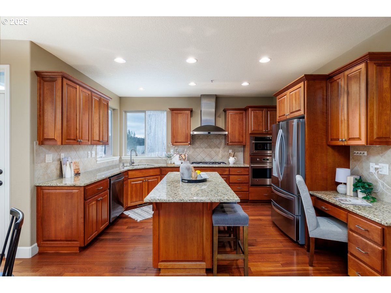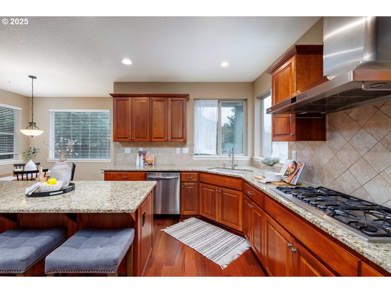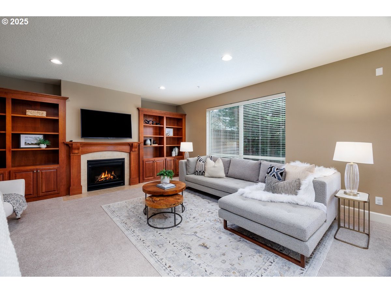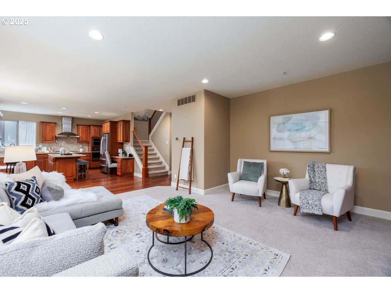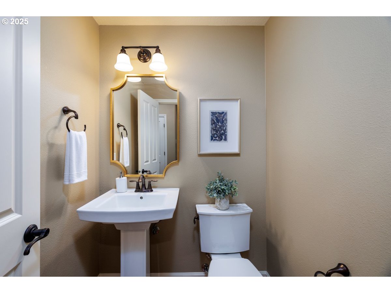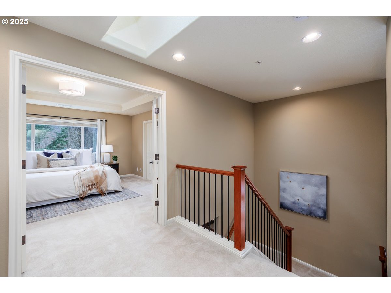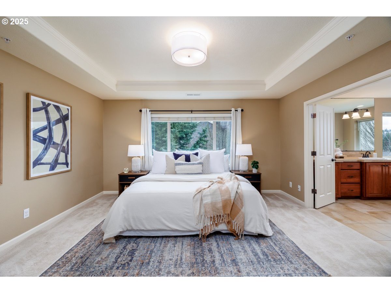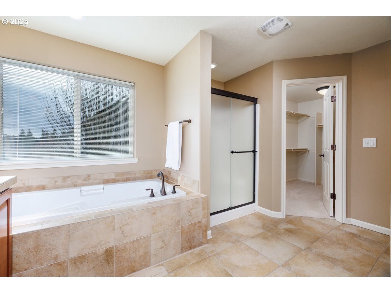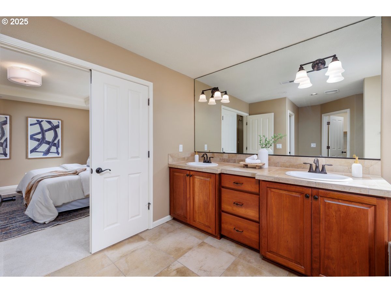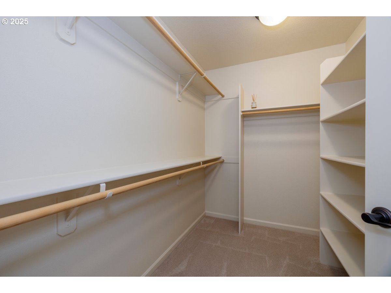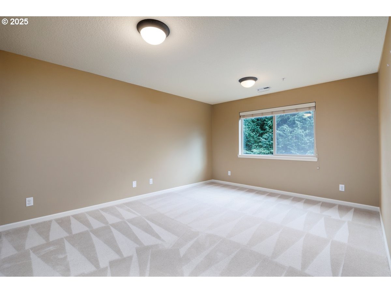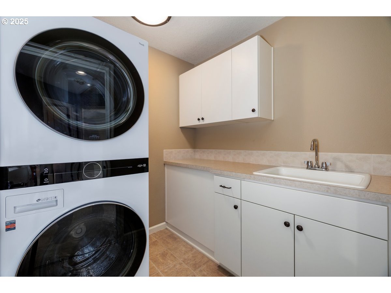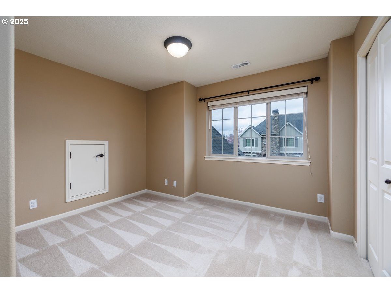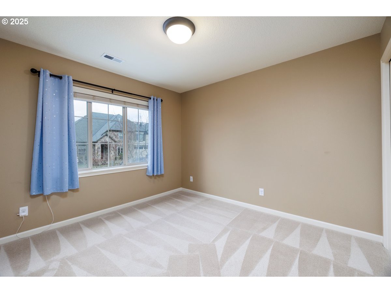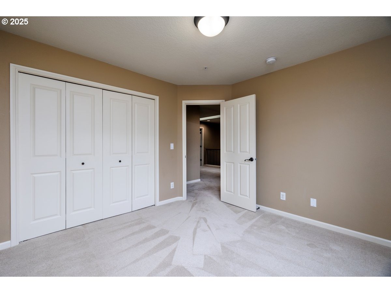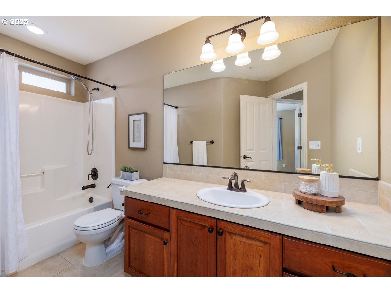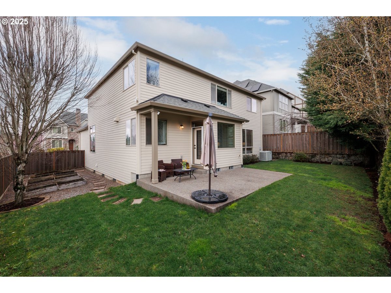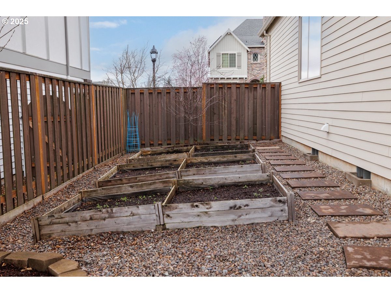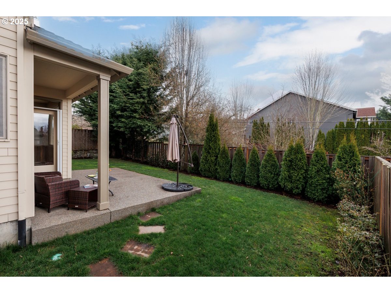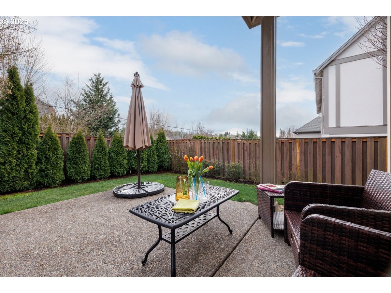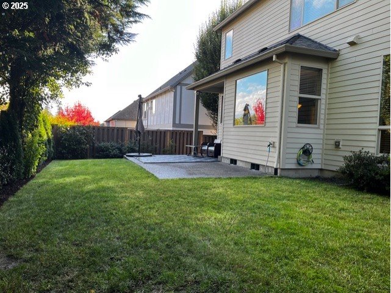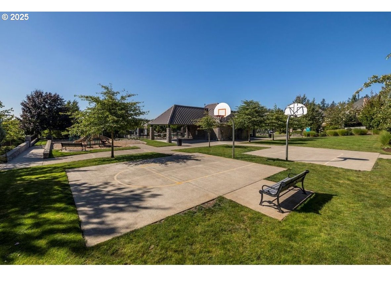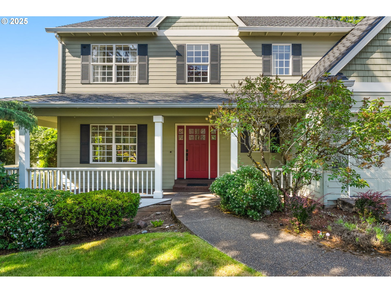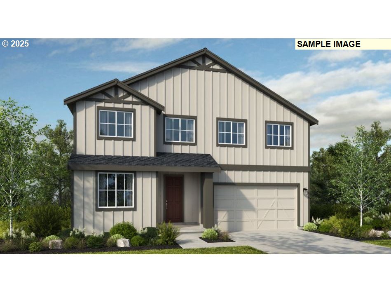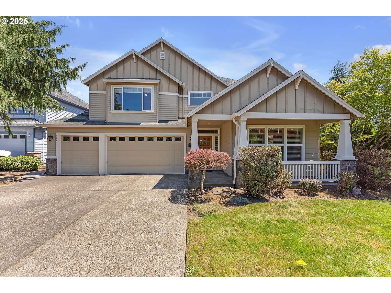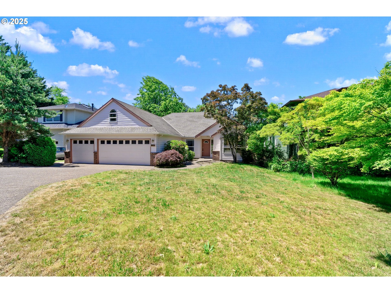5310 NW PRIMINO AVE
Portland, 97229
-
4 Bed
-
2.5 Bath
-
2770 SqFt
-
70 DOM
-
Built: 2009
- Status: Active
$839,000
Price cut: $20K (05-15-2025)
$839000
Price cut: $20K (05-15-2025)
-
4 Bed
-
2.5 Bath
-
2770 SqFt
-
70 DOM
-
Built: 2009
- Status: Active
Love this home?

Krishna Regupathy
Principal Broker
(503) 893-8874Nestled in the prestigious Arbor Heights Community, this desirable Lexington floor plan offers blend of elegance and functionality. The home features formal living and dining rooms with soaring ceilings, open stair rail,beautiful hardwood, creating a bright and inviting ambiance.The gourmet kitchen is equipped with a butler's pantry, stainless steel appliances, slab granite countertops, gas cooktop and cozy breakfast nook.The spacious family boasts newer carpeting, built-in shelving & gas fireplace providing the perfect setting for relaxation or entertaining.The luxurious primary suite features coffered ceilings & newer carpeting, walk-in closet and dual sinks.A versatile bonus room offers the flexibility to be used as a 4th bedroom, playroom or home theater.The upstairs laundry room is thoughtfully designed with a sink and additional sto
Listing Provided Courtesy of Joyce Shin, John L. Scott
General Information
-
243204201
-
SingleFamilyResidence
-
70 DOM
-
4
-
5662.8 SqFt
-
2.5
-
2770
-
2009
-
-
Washington
-
R2154474
-
Jacob Wismer 9/10
-
Stoller 8/10
-
Sunset 5/10
-
Residential
-
SingleFamilyResidence
-
ARBOR HEIGHTS NO.3, LOT 188, ACRES 0.13
Listing Provided Courtesy of Joyce Shin, John L. Scott
Krishna Realty data last checked: Jun 04, 2025 07:12 | Listing last modified May 20, 2025 13:48,
Source:

Download our Mobile app
Residence Information
-
1384
-
1386
-
0
-
2770
-
FloorPlan
-
2770
-
1/Gas
-
4
-
2
-
1
-
2.5
-
Composition
-
2, Attached
-
Stories2,Traditional
-
Driveway
-
2
-
2009
-
No
-
-
CementSiding, Stone
-
CrawlSpace
-
-
-
CrawlSpace
-
-
VinylFrames
-
Commons, FrontYardLan
Features and Utilities
-
HardwoodFloors
-
BuiltinOven, ButlersPantry, Cooktop, Dishwasher, Disposal, FreeStandingRefrigerator, GasAppliances, Granite
-
GarageDoorOpener, Granite, HardwoodFloors, HighCeilings, Laundry, Skylight, SoakingTub, TileFloor, WalltoWal
-
Fenced, Garden, Patio, Yard
-
-
CentralAir
-
Gas
-
ForcedAir
-
PublicSewer
-
Gas
-
Gas
Financial
-
10152.78
-
1
-
-
270 / Month
-
-
Cash,Conventional
-
03-11-2025
-
-
No
-
No
Comparable Information
-
-
70
-
85
-
-
Cash,Conventional
-
$899,000
-
$839,000
-
-
May 20, 2025 13:48
Schools
Map
Listing courtesy of John L. Scott.
 The content relating to real estate for sale on this site comes in part from the IDX program of the RMLS of Portland, Oregon.
Real Estate listings held by brokerage firms other than this firm are marked with the RMLS logo, and
detailed information about these properties include the name of the listing's broker.
Listing content is copyright © 2019 RMLS of Portland, Oregon.
All information provided is deemed reliable but is not guaranteed and should be independently verified.
Krishna Realty data last checked: Jun 04, 2025 07:12 | Listing last modified May 20, 2025 13:48.
Some properties which appear for sale on this web site may subsequently have sold or may no longer be available.
The content relating to real estate for sale on this site comes in part from the IDX program of the RMLS of Portland, Oregon.
Real Estate listings held by brokerage firms other than this firm are marked with the RMLS logo, and
detailed information about these properties include the name of the listing's broker.
Listing content is copyright © 2019 RMLS of Portland, Oregon.
All information provided is deemed reliable but is not guaranteed and should be independently verified.
Krishna Realty data last checked: Jun 04, 2025 07:12 | Listing last modified May 20, 2025 13:48.
Some properties which appear for sale on this web site may subsequently have sold or may no longer be available.
Love this home?

Krishna Regupathy
Principal Broker
(503) 893-8874Nestled in the prestigious Arbor Heights Community, this desirable Lexington floor plan offers blend of elegance and functionality. The home features formal living and dining rooms with soaring ceilings, open stair rail,beautiful hardwood, creating a bright and inviting ambiance.The gourmet kitchen is equipped with a butler's pantry, stainless steel appliances, slab granite countertops, gas cooktop and cozy breakfast nook.The spacious family boasts newer carpeting, built-in shelving & gas fireplace providing the perfect setting for relaxation or entertaining.The luxurious primary suite features coffered ceilings & newer carpeting, walk-in closet and dual sinks.A versatile bonus room offers the flexibility to be used as a 4th bedroom, playroom or home theater.The upstairs laundry room is thoughtfully designed with a sink and additional sto
