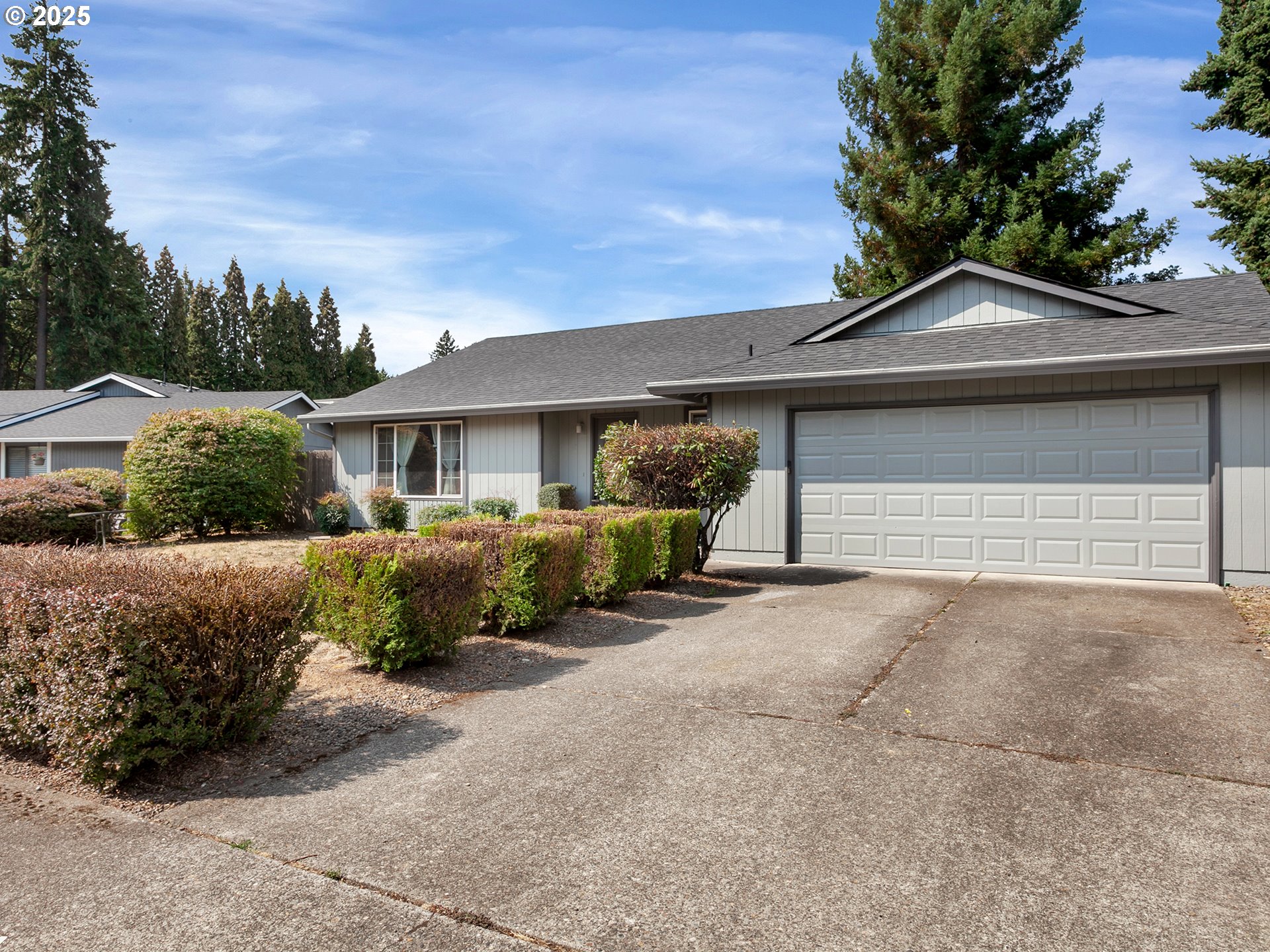5303 SE 78TH AVE
Hillsboro, 97123
-
5 Bed
-
3 Bath
-
2942 SqFt
-
1 DOM
-
Built: 2020
- Status: Pending
$825,000

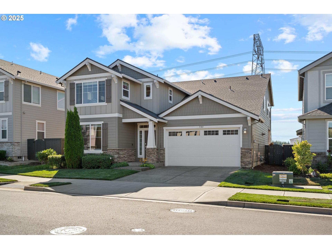
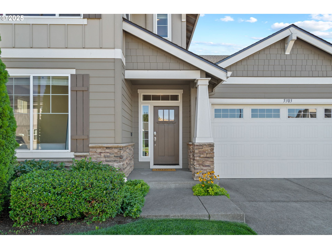
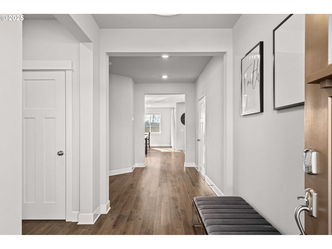
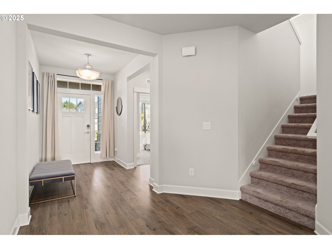
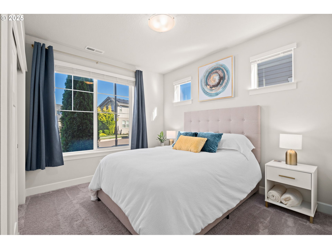
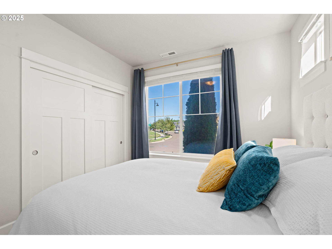
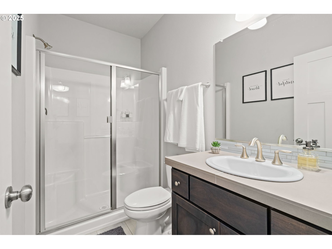
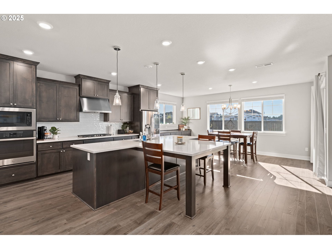
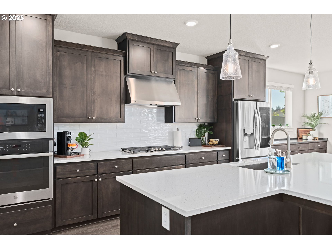
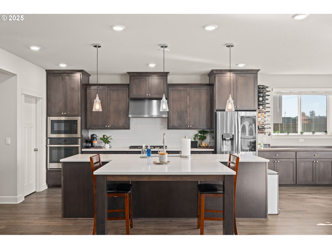
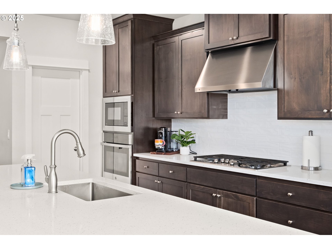
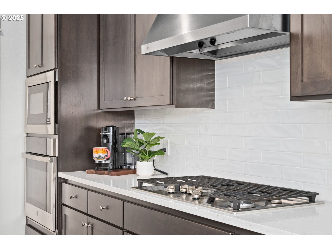
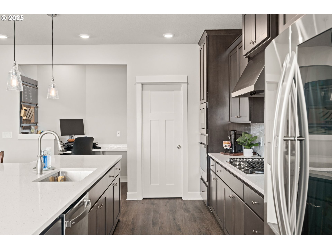
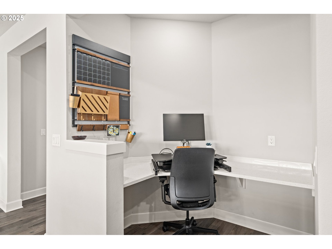
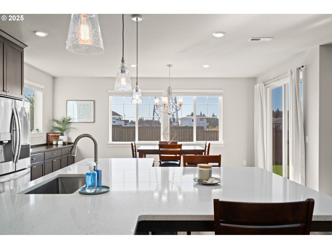
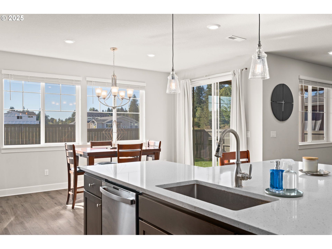
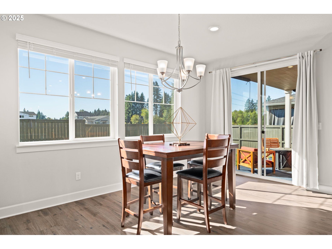
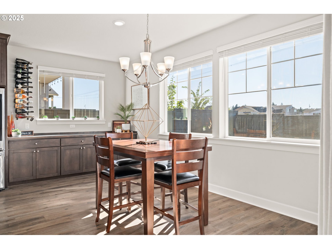
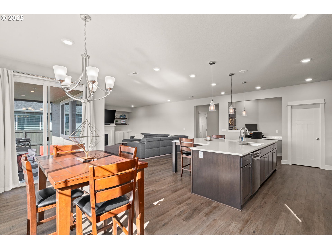
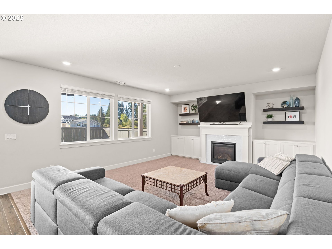
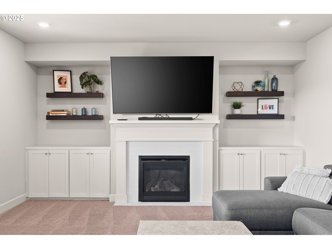
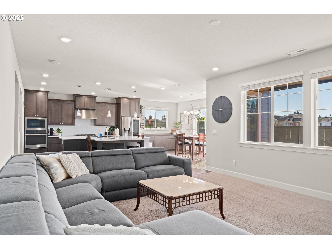
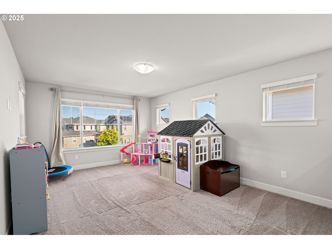
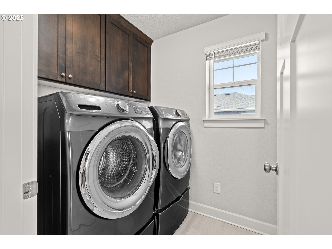
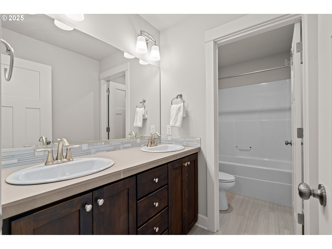
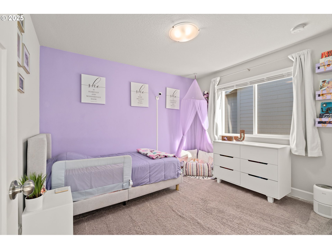
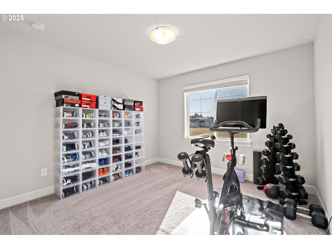
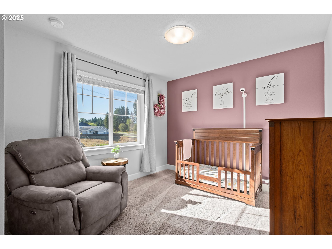
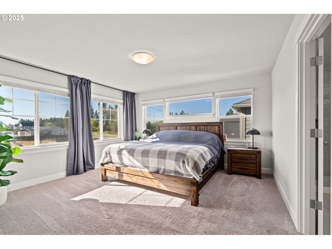
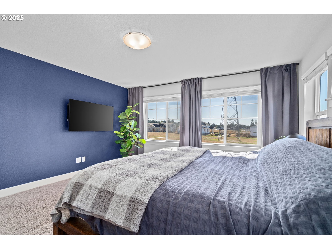
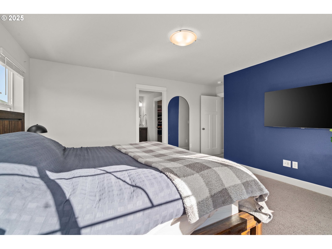
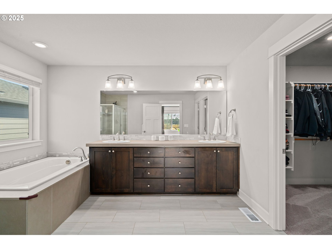
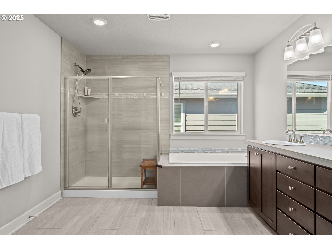
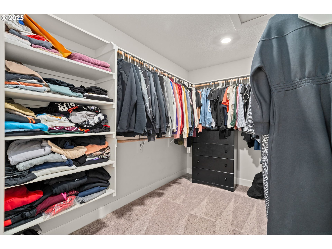
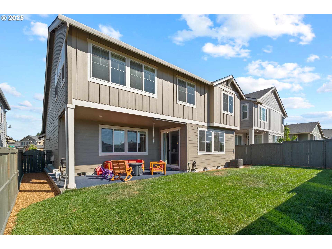
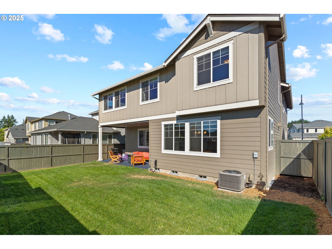
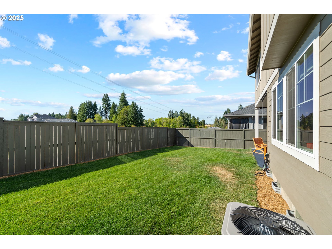
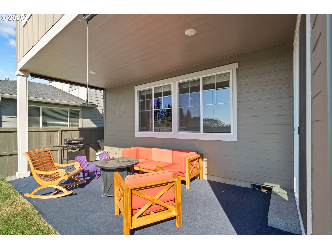
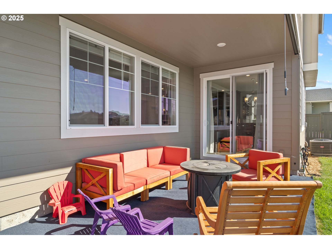
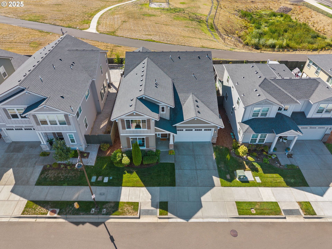
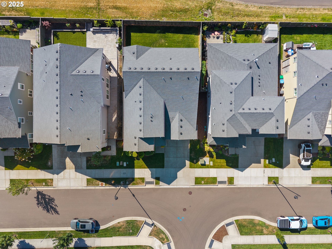
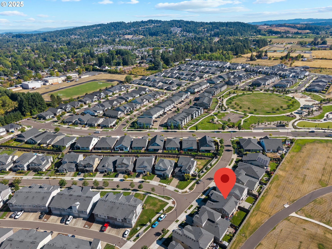
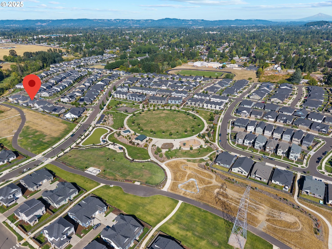
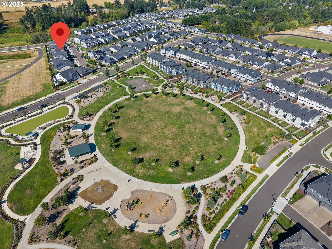
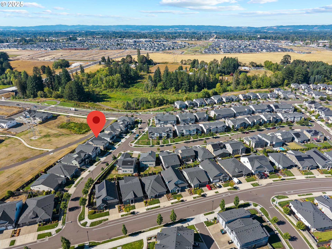
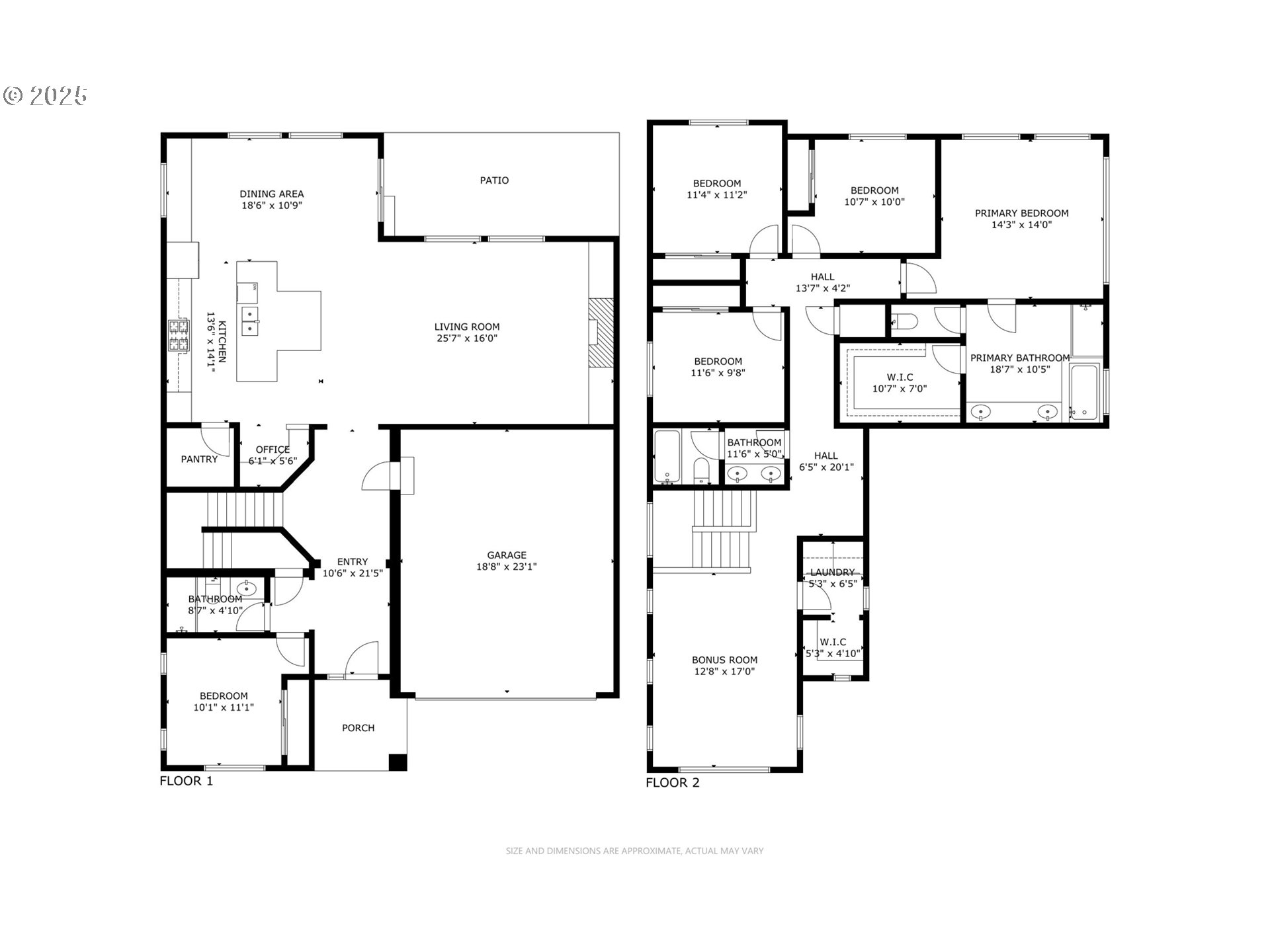
$825000
-
5 Bed
-
3 Bath
-
2942 SqFt
-
1 DOM
-
Built: 2020
- Status: Pending
Love this home?

Krishna Regupathy
Principal Broker
(503) 893-8874** Open House is Cancelled! ** Located in the vibrant and growing Butternut Creek community of South Hillsboro, the Marquam plan is a spacious and thoughtfully designed five bedroom home that offers exceptional value and room for everyone. Built in an ideal location, this home backs one of the community green spaces, and is only a half block to the park where you'll find a splash pad, play ground, abundant grass, a gated dog park, basketball court and more! Stepping inside, a main floor bedroom and full bath offer an ideal space for guests or multi-generational use. The open concept living space has room to entertain and then some, with a massive quartz kitchen island, built-in office nook, pantry, and additional cabinetry storage in both the dining and living rooms. Off the dining room, a covered back patio opens up to the yard over looking the green space, with room to play and watch the sunset. Upstairs, a bonus room loft serves as another dual purpose space, be it a media area, play room, home office, etc. Moving down the hall, a laundry room with serious storage space, full bathroom and three bedrooms lead up to the primary suite. With a massive walk-in closet, double sinks, soaking tub, walk-in shower and water closet, it's a safe space to hide when you need a little me time. Enjoy all the community perks just north in Reeds Crossing, home to the new Market of Choice and a variety of restaurants and shops. An easy commute to all the major companies in the high-tech corridor of Hillsboro, Nike, and more. Come find out why Butternut Creek is the ideal South Hillsboro location, and make 5303 SE 78th home!
Listing Provided Courtesy of Amanda Rammer, RE/MAX Northwest
General Information
-
586098276
-
SingleFamilyResidence
-
1 DOM
-
5
-
4791.6 SqFt
-
3
-
2942
-
2020
-
-
Washington
-
R2206098
-
Tamarack
-
South Meadows 3/10
-
Hillsboro 6/10
-
Residential
-
SingleFamilyResidence
-
BUTTERNUT CREEK, LOT 56, ACRES 0.11
Listing Provided Courtesy of Amanda Rammer, RE/MAX Northwest
Krishna Realty data last checked: Aug 27, 2025 12:48 | Listing last modified Aug 24, 2025 10:15,
Source:

Download our Mobile app
Residence Information
-
1530
-
1412
-
0
-
2942
-
TaxRecord
-
2942
-
1/Gas
-
5
-
3
-
0
-
3
-
Composition
-
2, Attached
-
Stories2,Contemporary
-
Driveway,OffStreet
-
2
-
2020
-
No
-
-
Brick, CementSiding
-
CrawlSpace
-
-
-
CrawlSpace
-
ConcretePerimeter
-
DoublePaneWindows,Vi
-
Commons, FrontYardLan
Features and Utilities
-
BuiltinFeatures, Fireplace
-
BuiltinOven, Cooktop, Dishwasher, GasAppliances, Island, Microwave, Pantry, Quartz, RangeHood, StainlessSteel
-
LaminateFlooring, Laundry, WalltoWallCarpet, WasherDryer
-
CoveredPatio, Fenced, Yard
-
GarageonMain, MainFloorBedroomBath, WalkinShower
-
CentralAir
-
Gas, Tankless
-
ForcedAir95Plus
-
PublicSewer
-
Gas, Tankless
-
Gas
Financial
-
7226.95
-
1
-
-
112 / Month
-
-
Cash,Conventional,FHA,VALoan
-
08-23-2025
-
-
No
-
No
Comparable Information
-
08-24-2025
-
1
-
1
-
-
Cash,Conventional,FHA,VALoan
-
$825,000
-
$825,000
-
-
Aug 24, 2025 10:15
Schools
Map
Listing courtesy of RE/MAX Northwest.
 The content relating to real estate for sale on this site comes in part from the IDX program of the RMLS of Portland, Oregon.
Real Estate listings held by brokerage firms other than this firm are marked with the RMLS logo, and
detailed information about these properties include the name of the listing's broker.
Listing content is copyright © 2019 RMLS of Portland, Oregon.
All information provided is deemed reliable but is not guaranteed and should be independently verified.
Krishna Realty data last checked: Aug 27, 2025 12:48 | Listing last modified Aug 24, 2025 10:15.
Some properties which appear for sale on this web site may subsequently have sold or may no longer be available.
The content relating to real estate for sale on this site comes in part from the IDX program of the RMLS of Portland, Oregon.
Real Estate listings held by brokerage firms other than this firm are marked with the RMLS logo, and
detailed information about these properties include the name of the listing's broker.
Listing content is copyright © 2019 RMLS of Portland, Oregon.
All information provided is deemed reliable but is not guaranteed and should be independently verified.
Krishna Realty data last checked: Aug 27, 2025 12:48 | Listing last modified Aug 24, 2025 10:15.
Some properties which appear for sale on this web site may subsequently have sold or may no longer be available.
Love this home?

Krishna Regupathy
Principal Broker
(503) 893-8874** Open House is Cancelled! ** Located in the vibrant and growing Butternut Creek community of South Hillsboro, the Marquam plan is a spacious and thoughtfully designed five bedroom home that offers exceptional value and room for everyone. Built in an ideal location, this home backs one of the community green spaces, and is only a half block to the park where you'll find a splash pad, play ground, abundant grass, a gated dog park, basketball court and more! Stepping inside, a main floor bedroom and full bath offer an ideal space for guests or multi-generational use. The open concept living space has room to entertain and then some, with a massive quartz kitchen island, built-in office nook, pantry, and additional cabinetry storage in both the dining and living rooms. Off the dining room, a covered back patio opens up to the yard over looking the green space, with room to play and watch the sunset. Upstairs, a bonus room loft serves as another dual purpose space, be it a media area, play room, home office, etc. Moving down the hall, a laundry room with serious storage space, full bathroom and three bedrooms lead up to the primary suite. With a massive walk-in closet, double sinks, soaking tub, walk-in shower and water closet, it's a safe space to hide when you need a little me time. Enjoy all the community perks just north in Reeds Crossing, home to the new Market of Choice and a variety of restaurants and shops. An easy commute to all the major companies in the high-tech corridor of Hillsboro, Nike, and more. Come find out why Butternut Creek is the ideal South Hillsboro location, and make 5303 SE 78th home!
Similar Properties
Download our Mobile app
