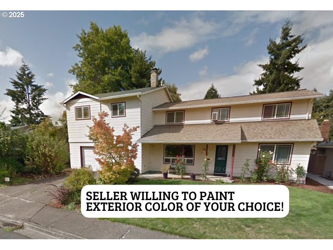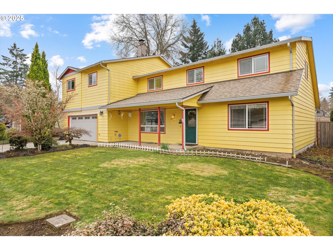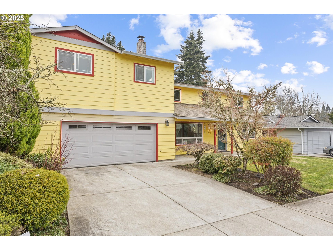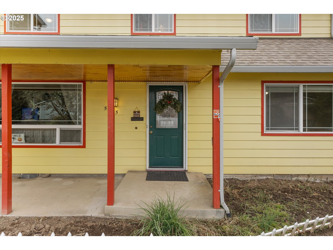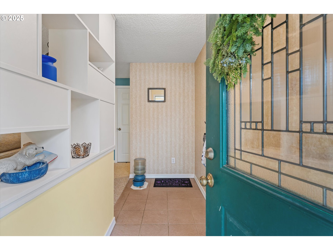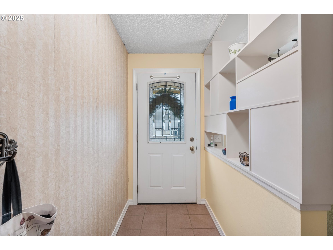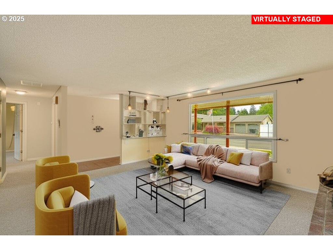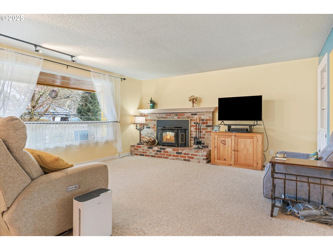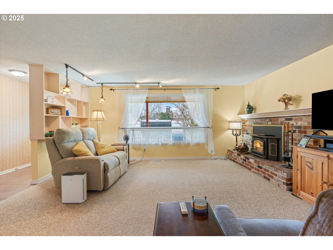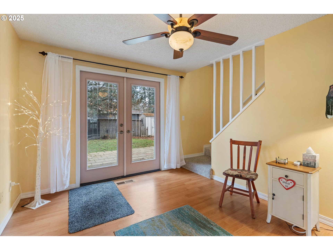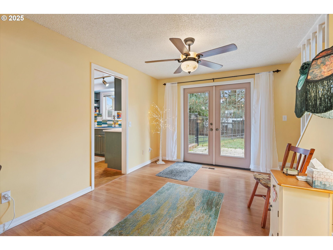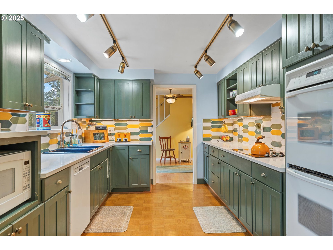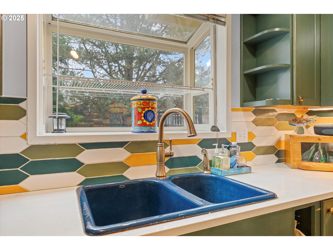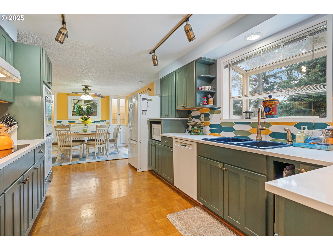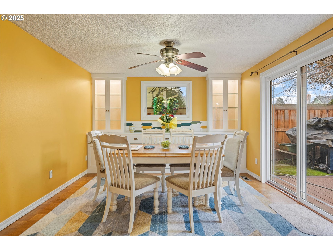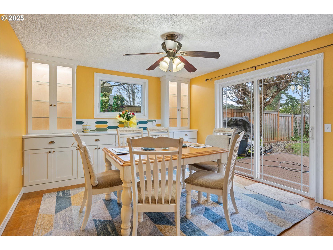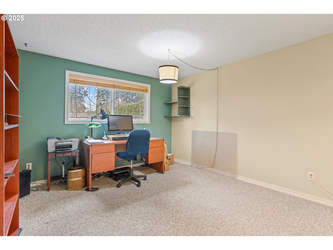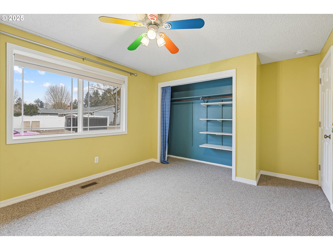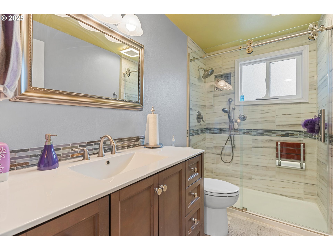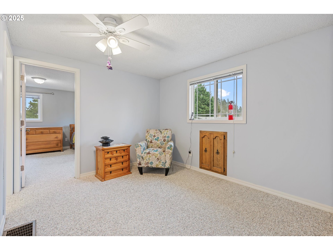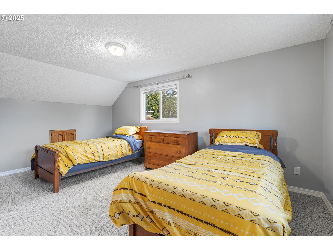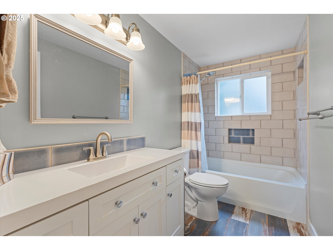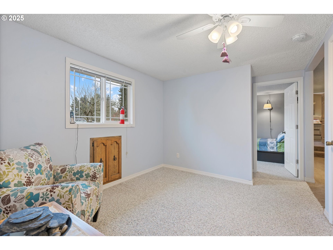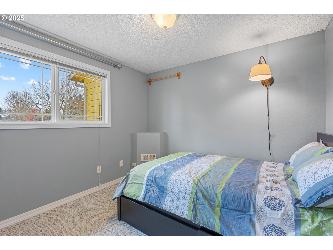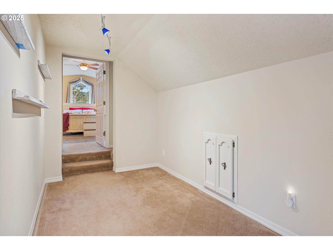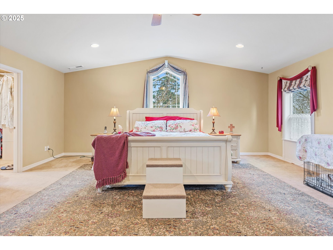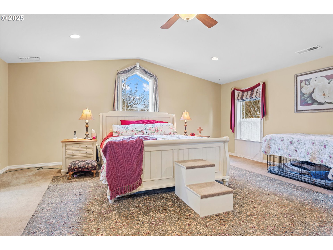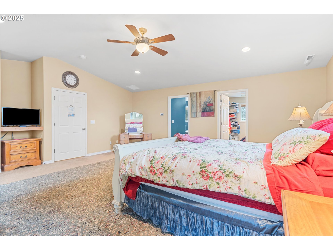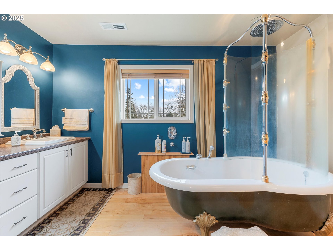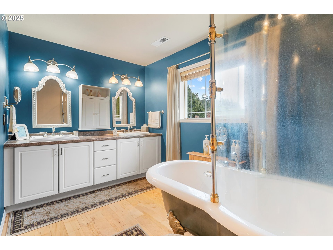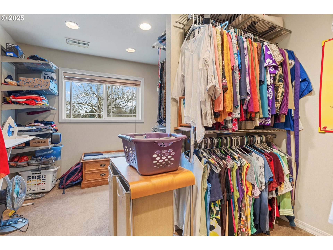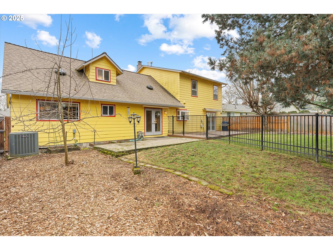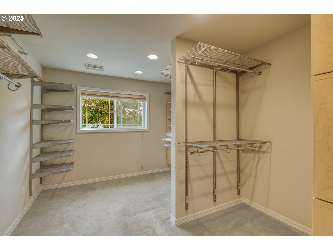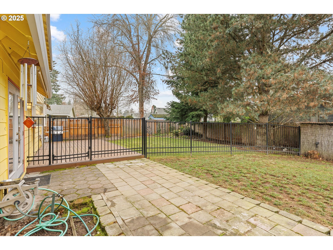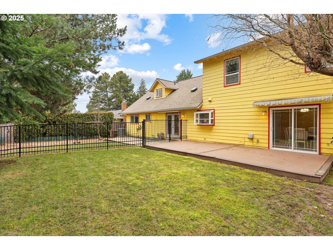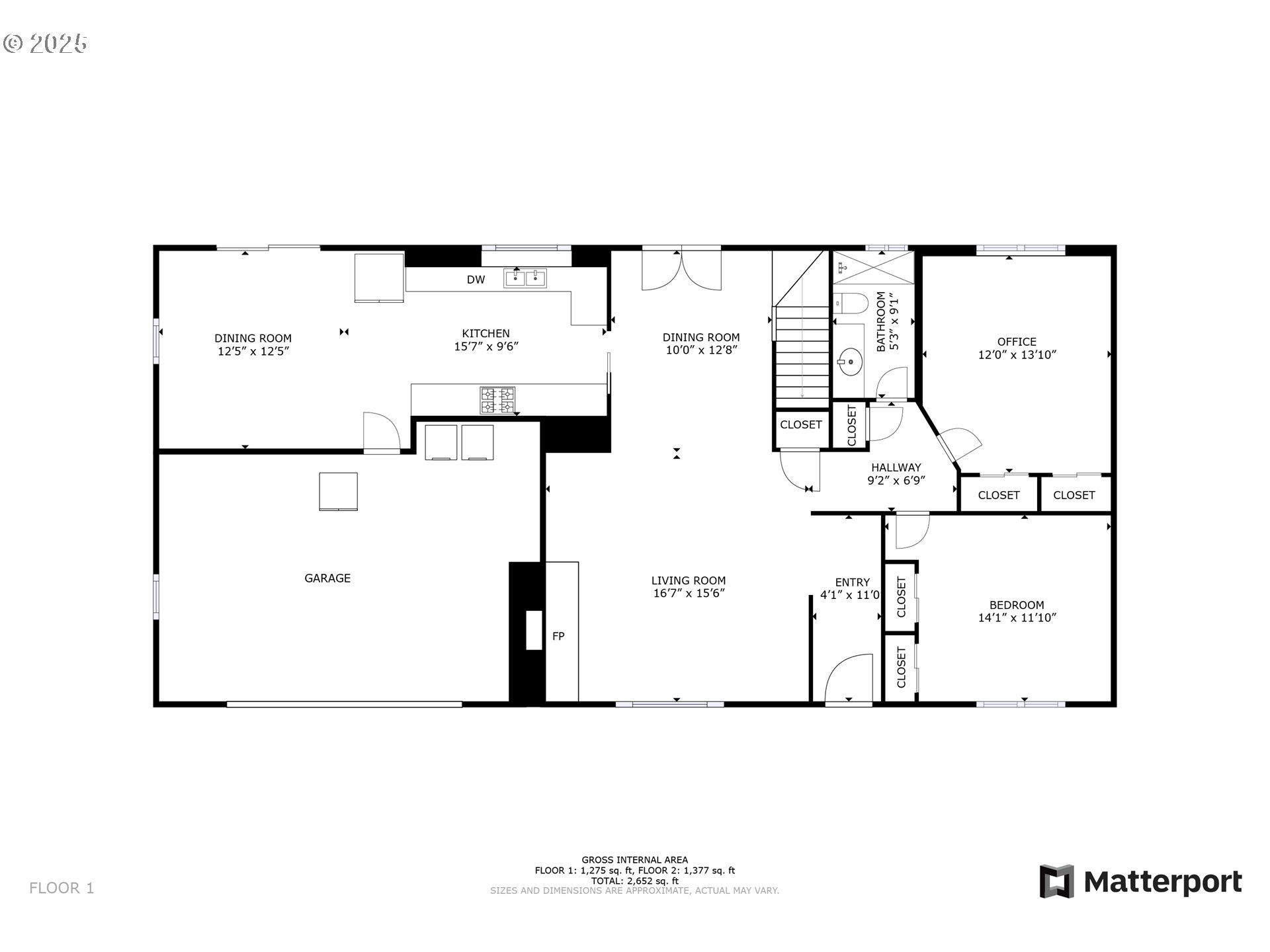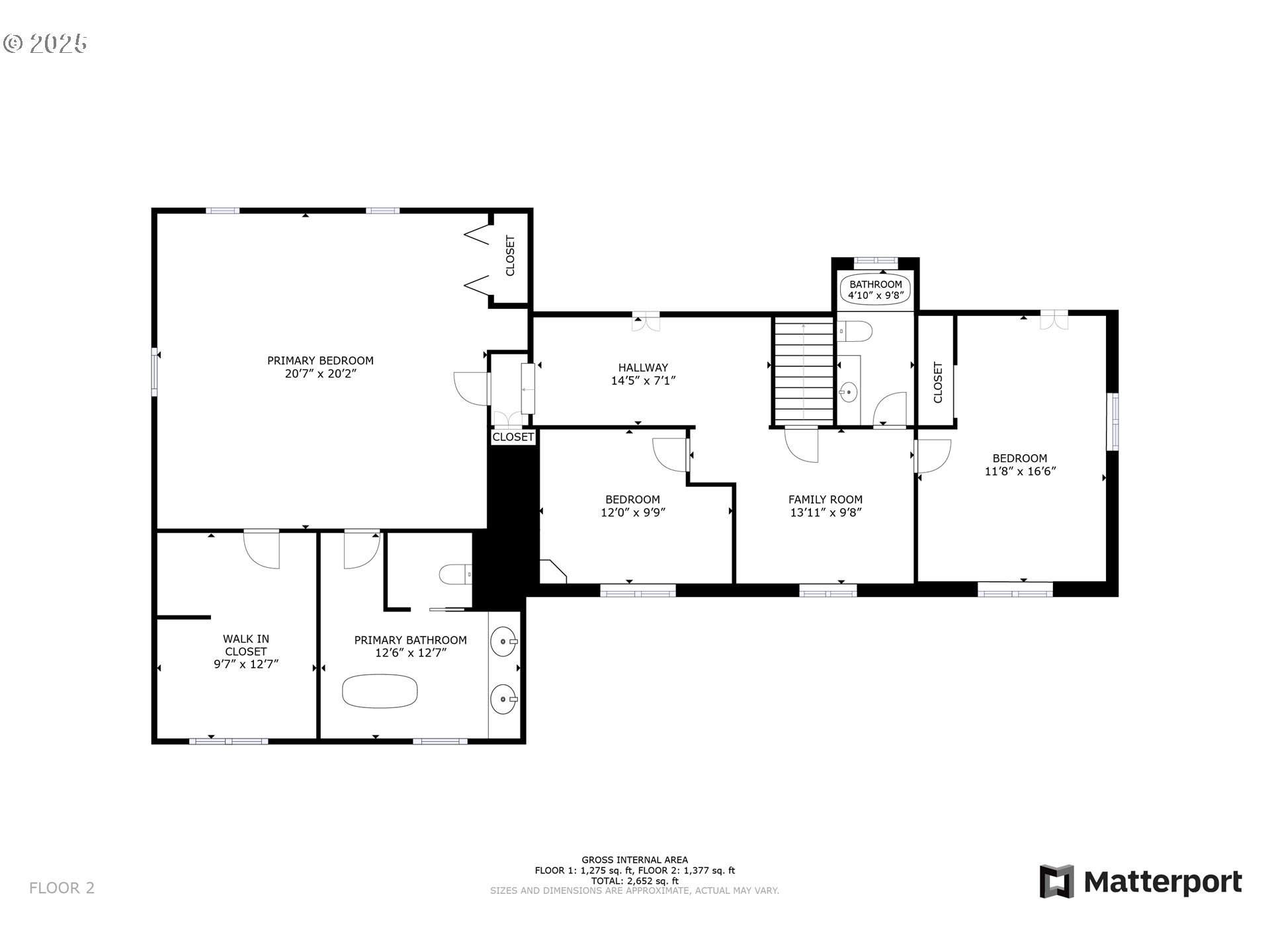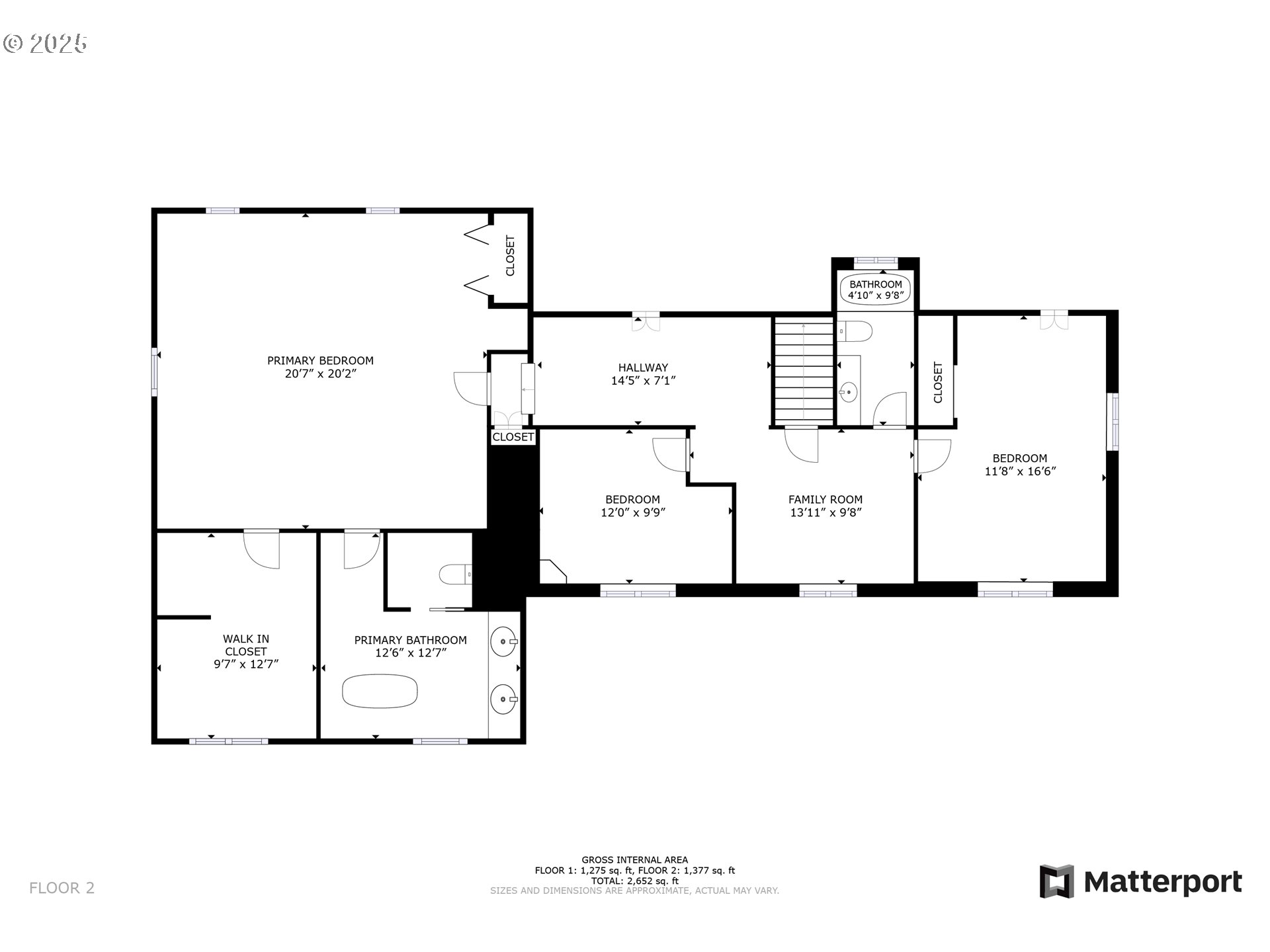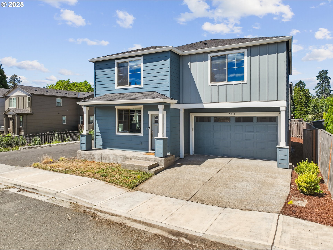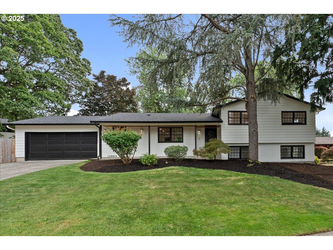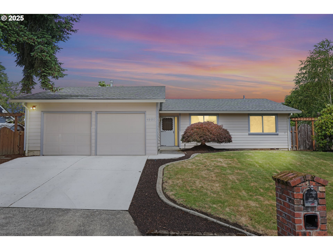$675000
Price cut: $9.9K (07-06-2025)
-
5 Bed
-
3 Bath
-
2735 SqFt
-
161 DOM
-
Built: 1976
-
Status: Active
Open House
Love this home?

Krishna Regupathy
Principal Broker
(503) 893-8874OPEN HOUSE SUN 11AM-2PM. Beautifully updated 5-bedroom, 3-bath home offering a spacious, practical floor plan. Updated kitchen and dining area with custom built-ins and glass-front shelving. Cozy family room with brick fireplace and stove insert. Main floor includes two generous bedrooms and a remodeled full bath with walk-in shower. Upstairs features an incredible 20'x20' primary suite with a 10'x12' walk-in closet/dressing room, an additional reach-in closet, and a luxurious bath with a clawfoot soaking tub and double sinks. Two more bedrooms upstairs, including a large 12'x17' room, plus a versatile loft perfect for reading, homework, or a home gym. A remodeled third bathroom with a tiled tub/shower and updated vanity completes the upper level. The private spacious backyard offers two fenced areas—one for family use and one ideal for pets. Enjoy the expansive 12'x26' Trex-style deck overlooking a lush lawn, perfect for BBQs, firepit gatherings, and relaxing under the stars. Community amenities include basketball and tennis courts, volleyball, playground, picnic spaces, gardens, and walking trails to neighboring parks. Elementary school located less than half a mile away. Secure RV parking available in the neighborhood for just $240 annually. Seller has painted the interior and willing to offer credit for exterior paint and or flooring upgrades. Pre-listing inspection done, repairs completed and sewer scope passed. Possible lease option available. Sellers have relocated and are highly motivated!
Listing Provided Courtesy of Emilio Fontana, Premiere Property Group, LLC
General Information
-
399064363
-
SingleFamilyResidence
-
161 DOM
-
5
-
6969.6 SqFt
-
3
-
2735
-
1976
-
resid
-
Washington
-
R378095
-
Butternut Creek 5/10
-
Brown
-
Century
-
Residential
-
SingleFamilyResidence
-
CROSS CREEK NO.5, LOT 312
Listing Provided Courtesy of Emilio Fontana, Premiere Property Group, LLC
Krishna Realty data last checked: Jul 12, 2025 16:00 | Listing last modified Jul 10, 2025 16:27,
Source:

Open House
-
Sun, Jul 13th, 11AM to 2PM
Download our Mobile app
Similar Properties
Download our Mobile app

