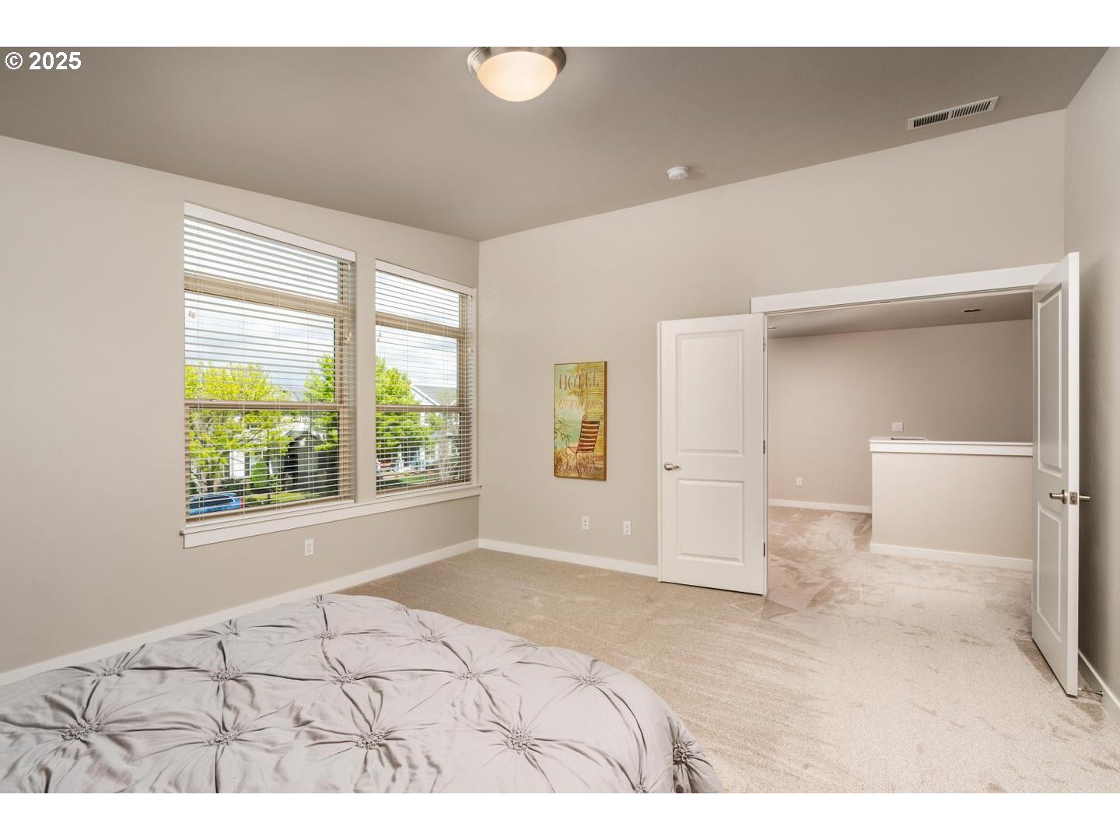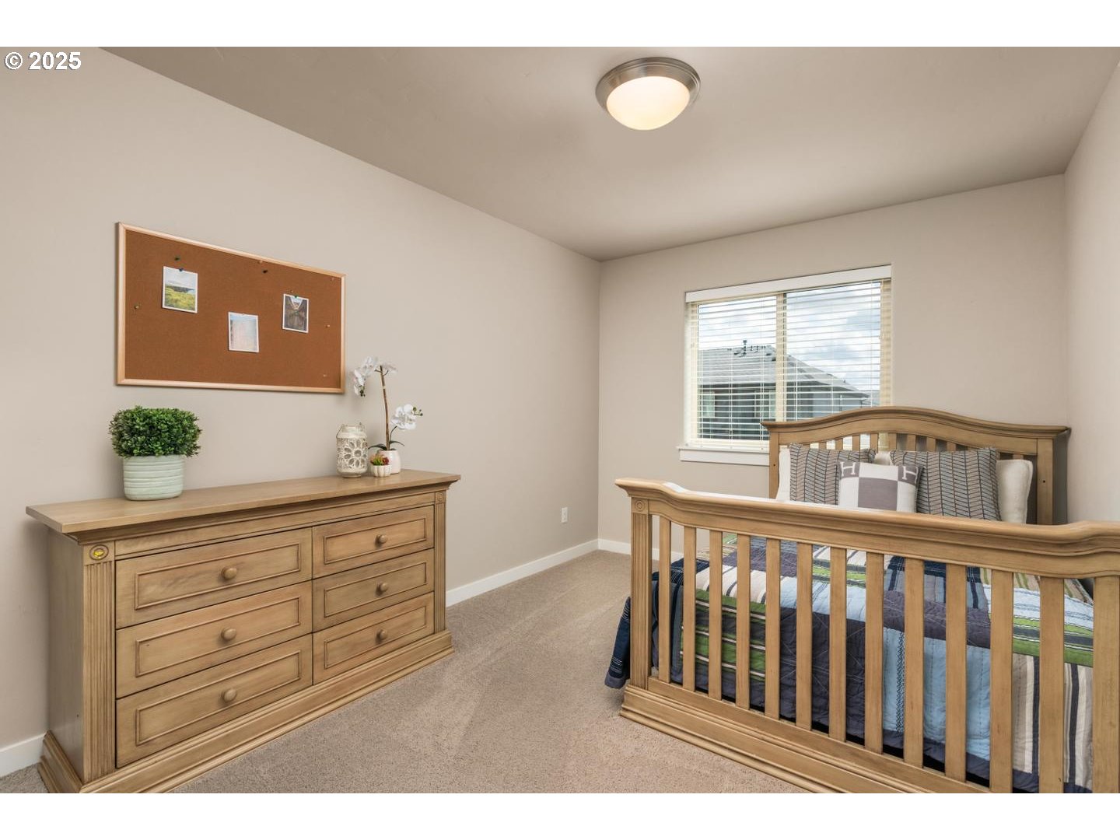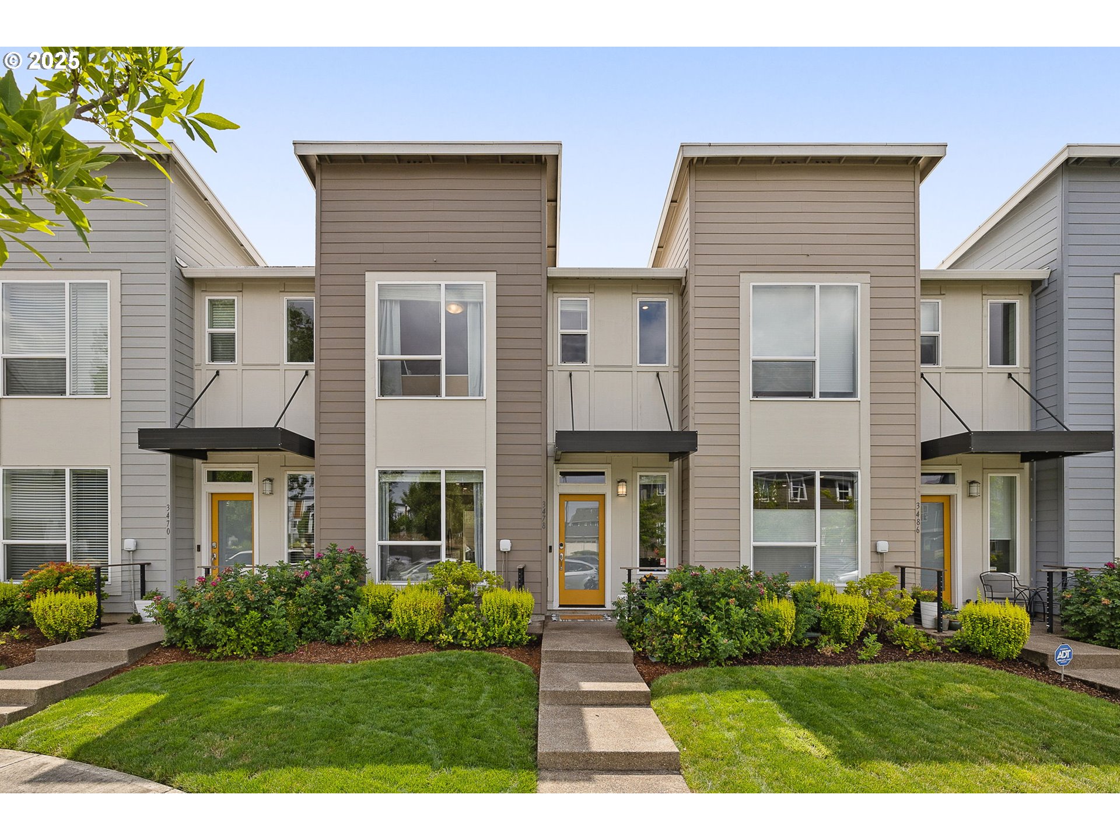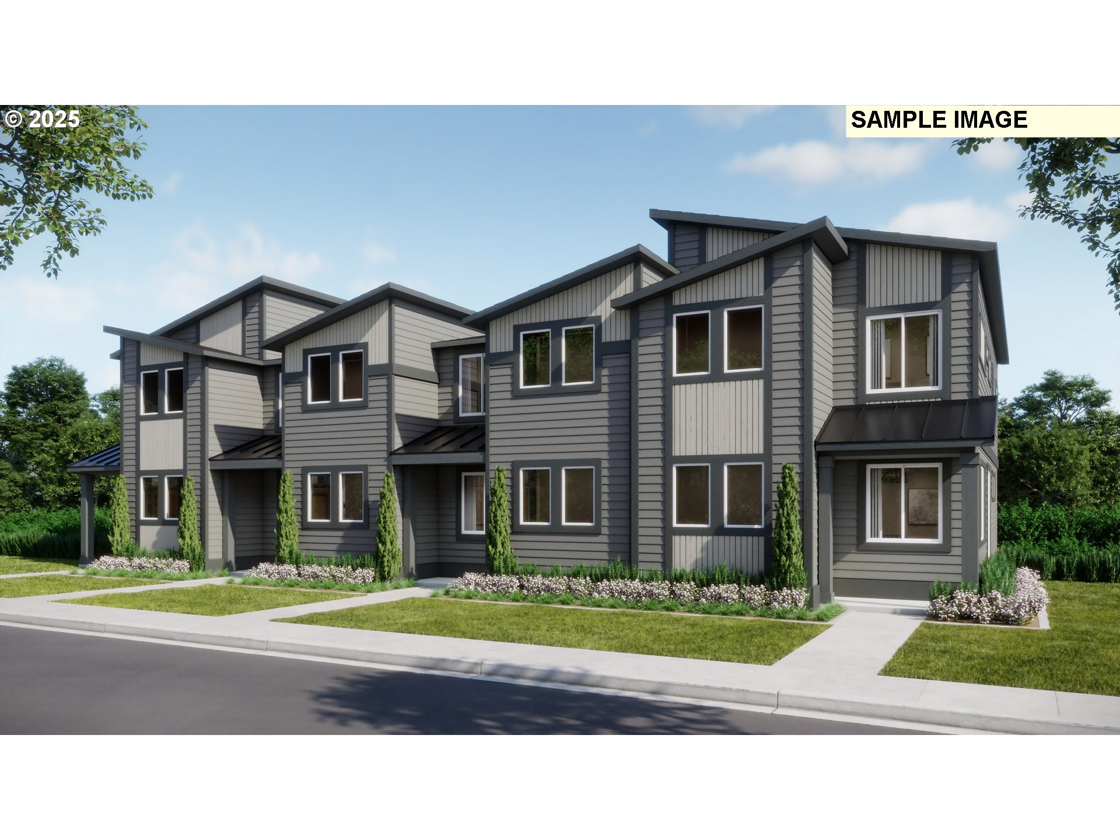5204 SE LONE OAK ST
Hillsboro, 97123
-
4 Bed
-
2.5 Bath
-
2192 SqFt
-
77 DOM
-
Built: 2018
- Status: Active
$535,000
Price cut: $14.9K (06-08-2025)
$535000
Price cut: $14.9K (06-08-2025)
-
4 Bed
-
2.5 Bath
-
2192 SqFt
-
77 DOM
-
Built: 2018
- Status: Active
Love this home?

Krishna Regupathy
Principal Broker
(503) 893-8874**CORNER LOT** Immaculate and Move-in ready with 4BDR + Den + huge low-maintenance backyard! This exceptionally spacious townhome built by Street of Dreams award winner, offers the perfect blend of comfort, style, and convenience in one of Hillsboro’s most desirable communities. With four bedrooms and a main-level den—ideal for a home office, study, or flex space—this home is designed for flexible and modern living. The open-concept design is filled with natural light and features a welcoming great room with tall windows and a cozy fireplace. The stylish kitchen includes quartz countertops, stainless steel gas appliances, and flows seamlessly into a spacious dining area that opens to a private, fenced patio—perfect for outdoor entertaining or relaxing in privacy. Upstairs, the expansive primary suite impresses with soaring ceilings, a walk-in closet, and a spa-like ensuite bathroom with dual sinks. The home is move-in ready with brand NEW carpet, refrigerator, washer and dryer, blinds, and central A/C included. Enjoy low-maintenance living with an HOA that covers building insurance, front yard landscaping, and exterior maintenance. The home is ideally located just minutes from Reed’s Crossing, the new Market of Choice, top-tier shopping and dining, scenic parks and trails, dog parks, and golf courses. Whether you're commuting to Portland or planning a weekend getaway to the Oregon Coast or wine country, this location offers exceptional access to it all. The community’s proximity to major employers, top-rated schools, and abundant recreational opportunities makes it a top choice for those seeking a well-balanced lifestyle in a vibrant and growing area. Recognized as one of the Best Places to Live in the West in 2024, Hillsboro offers a strong local economy, great schools, and a diverse, welcoming community. Home Energy Score = 7. HES Report at https://rpt.greenbuildingregistry.com/hes/OR10238341 [Home Energy Score = 7. HES Report at https://rpt.greenbuildingregistry.com/hes/OR10238341]
Listing Provided Courtesy of Claudia Pinedo, Pahlisch Real Estate Inc
General Information
-
558879072
-
Attached
-
77 DOM
-
4
-
3049.2 SqFt
-
2.5
-
2192
-
2018
-
-
Washington
-
R2199948
-
Rosedale
-
South Meadows 3/10
-
Hillsboro 6/10
-
Residential
-
Attached
-
SONNY ESTATES, LOT 1, ACRES 0.07
Listing Provided Courtesy of Claudia Pinedo, Pahlisch Real Estate Inc
Krishna Realty data last checked: Jul 30, 2025 12:53 | Listing last modified Jul 23, 2025 22:41,
Source:

Download our Mobile app
Residence Information
-
1285
-
907
-
0
-
2192
-
Builder
-
2192
-
1/Gas
-
4
-
2
-
1
-
2.5
-
Composition
-
2, Attached
-
Modern,Townhouse
-
Driveway,OnStreet
-
2
-
2018
-
Yes
-
DoublePaneWindows,ForcedAir95Plus,Tankless
-
CementSiding
-
CrawlSpace
-
-
-
CrawlSpace
-
-
DoublePaneWindows
-
Commons, ExteriorMain
Features and Utilities
-
CeilingFan, Fireplace
-
Dishwasher, Disposal, FreeStandingGasRange, FreeStandingRange, FreeStandingRefrigerator, Microwave, Plumbe
-
CeilingFan, GarageDoorOpener, HighCeilings, LaminateFlooring, Laundry, Quartz, VinylFloor, WalltoWallCarpet
-
Fenced, Patio, PublicRoad
-
-
CentralAir
-
Gas, Tankless
-
ForcedAir95Plus
-
PublicSewer
-
Gas, Tankless
-
Gas
Financial
-
5351.08
-
1
-
-
271 / Month
-
-
Cash,Conventional,FHA,VALoan
-
05-08-2025
-
-
No
-
No
Comparable Information
-
-
77
-
83
-
-
Cash,Conventional,FHA,VALoan
-
$564,900
-
$535,000
-
-
Jul 23, 2025 22:41
Schools
Map
Listing courtesy of Pahlisch Real Estate Inc.
 The content relating to real estate for sale on this site comes in part from the IDX program of the RMLS of Portland, Oregon.
Real Estate listings held by brokerage firms other than this firm are marked with the RMLS logo, and
detailed information about these properties include the name of the listing's broker.
Listing content is copyright © 2019 RMLS of Portland, Oregon.
All information provided is deemed reliable but is not guaranteed and should be independently verified.
Krishna Realty data last checked: Jul 30, 2025 12:53 | Listing last modified Jul 23, 2025 22:41.
Some properties which appear for sale on this web site may subsequently have sold or may no longer be available.
The content relating to real estate for sale on this site comes in part from the IDX program of the RMLS of Portland, Oregon.
Real Estate listings held by brokerage firms other than this firm are marked with the RMLS logo, and
detailed information about these properties include the name of the listing's broker.
Listing content is copyright © 2019 RMLS of Portland, Oregon.
All information provided is deemed reliable but is not guaranteed and should be independently verified.
Krishna Realty data last checked: Jul 30, 2025 12:53 | Listing last modified Jul 23, 2025 22:41.
Some properties which appear for sale on this web site may subsequently have sold or may no longer be available.
Love this home?

Krishna Regupathy
Principal Broker
(503) 893-8874**CORNER LOT** Immaculate and Move-in ready with 4BDR + Den + huge low-maintenance backyard! This exceptionally spacious townhome built by Street of Dreams award winner, offers the perfect blend of comfort, style, and convenience in one of Hillsboro’s most desirable communities. With four bedrooms and a main-level den—ideal for a home office, study, or flex space—this home is designed for flexible and modern living. The open-concept design is filled with natural light and features a welcoming great room with tall windows and a cozy fireplace. The stylish kitchen includes quartz countertops, stainless steel gas appliances, and flows seamlessly into a spacious dining area that opens to a private, fenced patio—perfect for outdoor entertaining or relaxing in privacy. Upstairs, the expansive primary suite impresses with soaring ceilings, a walk-in closet, and a spa-like ensuite bathroom with dual sinks. The home is move-in ready with brand NEW carpet, refrigerator, washer and dryer, blinds, and central A/C included. Enjoy low-maintenance living with an HOA that covers building insurance, front yard landscaping, and exterior maintenance. The home is ideally located just minutes from Reed’s Crossing, the new Market of Choice, top-tier shopping and dining, scenic parks and trails, dog parks, and golf courses. Whether you're commuting to Portland or planning a weekend getaway to the Oregon Coast or wine country, this location offers exceptional access to it all. The community’s proximity to major employers, top-rated schools, and abundant recreational opportunities makes it a top choice for those seeking a well-balanced lifestyle in a vibrant and growing area. Recognized as one of the Best Places to Live in the West in 2024, Hillsboro offers a strong local economy, great schools, and a diverse, welcoming community. Home Energy Score = 7. HES Report at https://rpt.greenbuildingregistry.com/hes/OR10238341 [Home Energy Score = 7. HES Report at https://rpt.greenbuildingregistry.com/hes/OR10238341]
Similar Properties
Download our Mobile app



















































