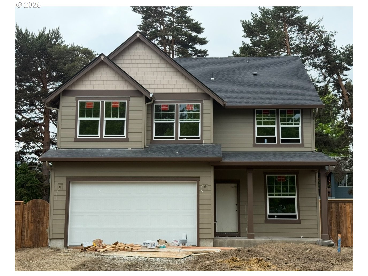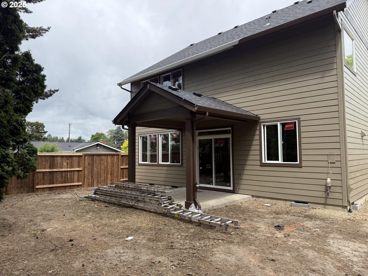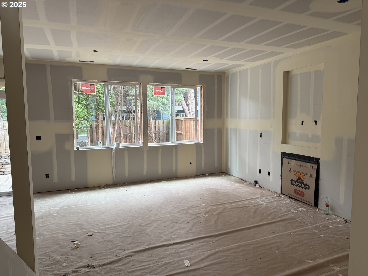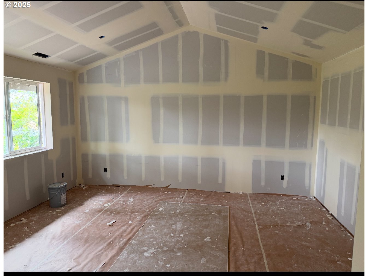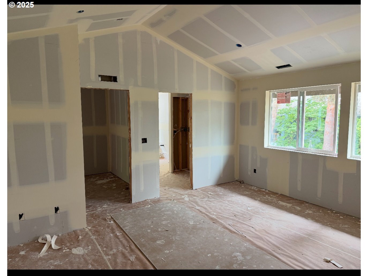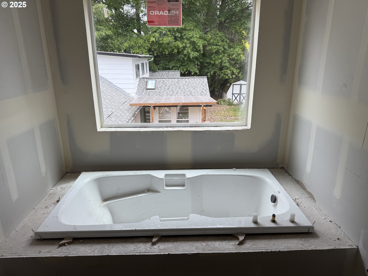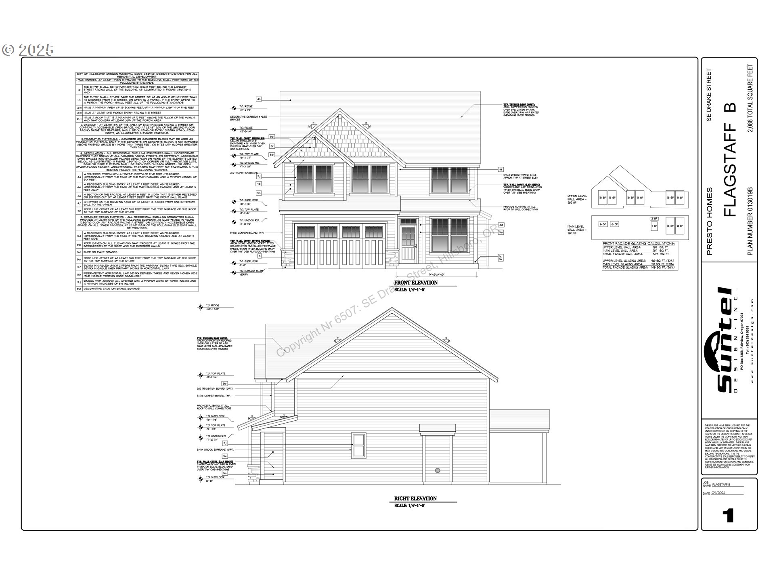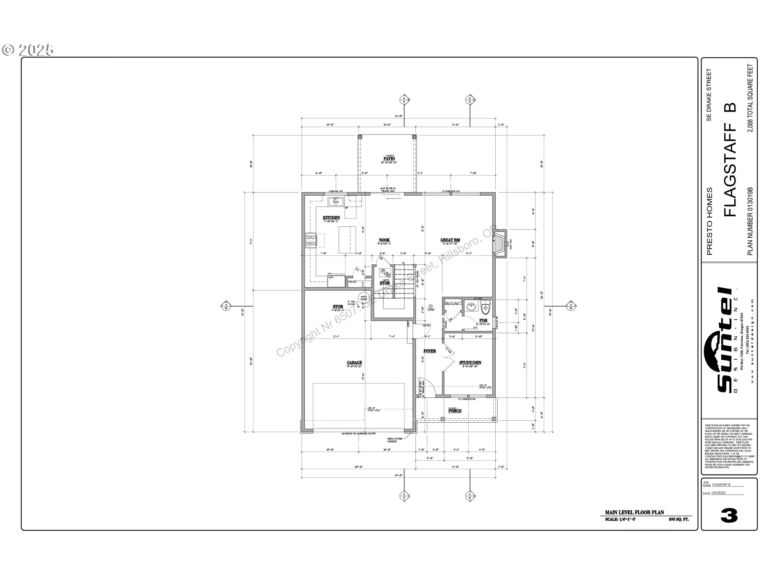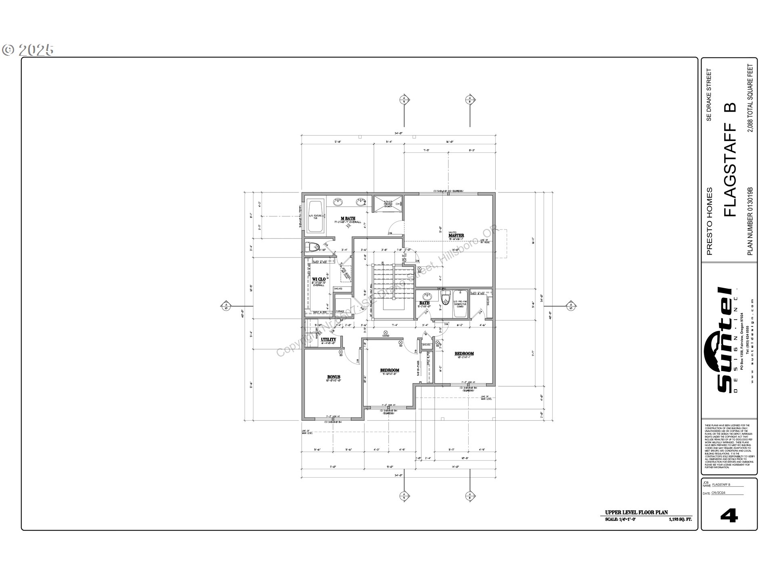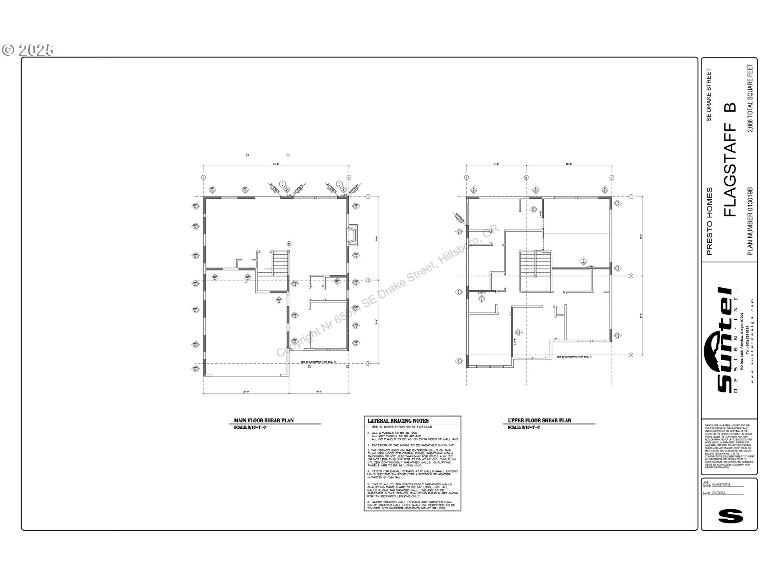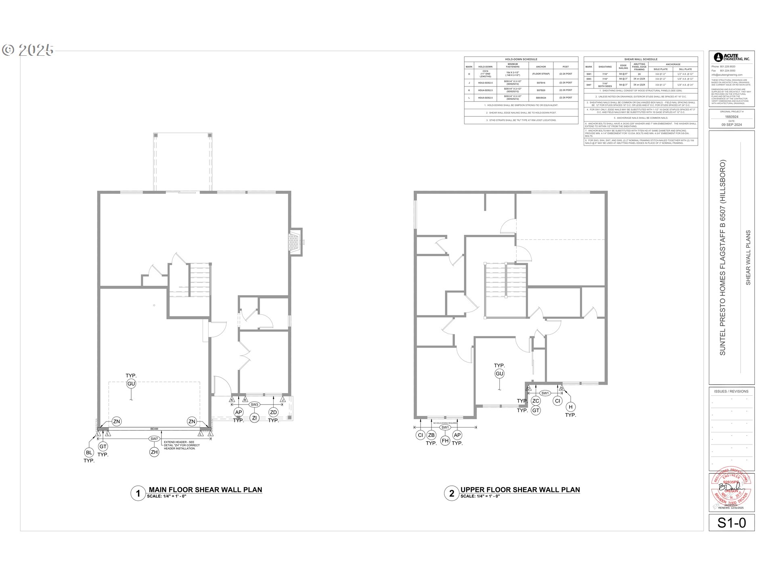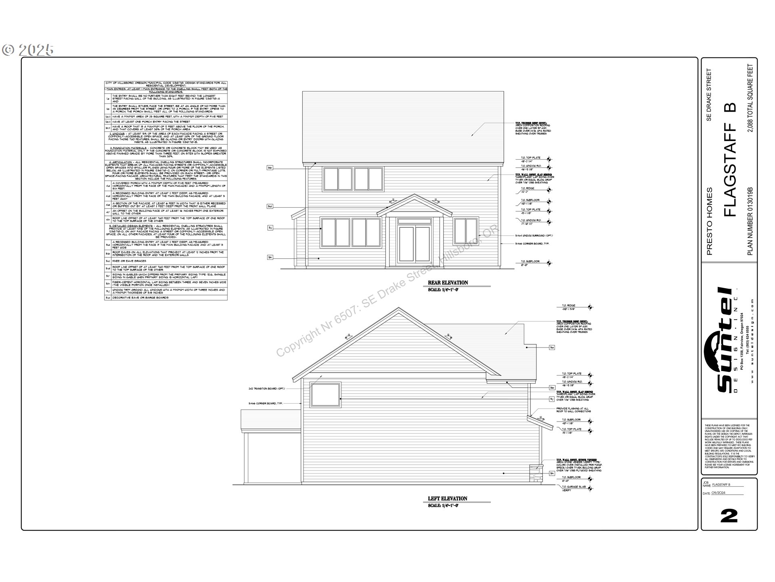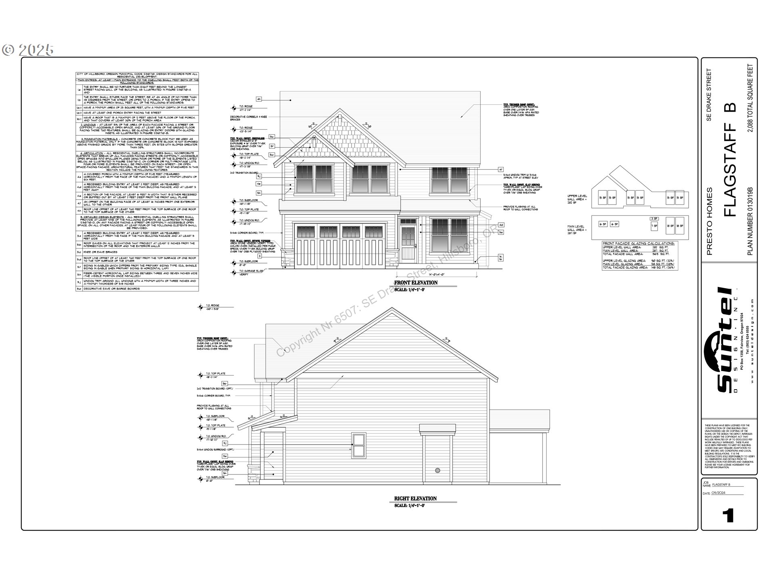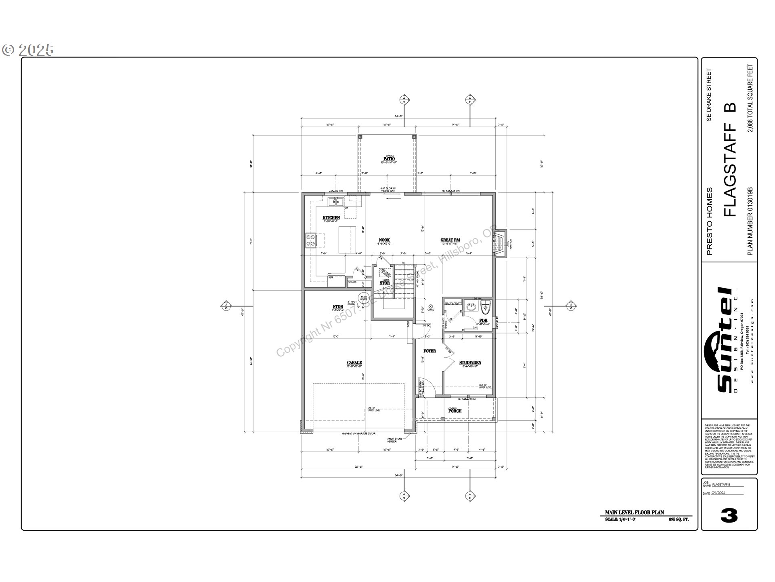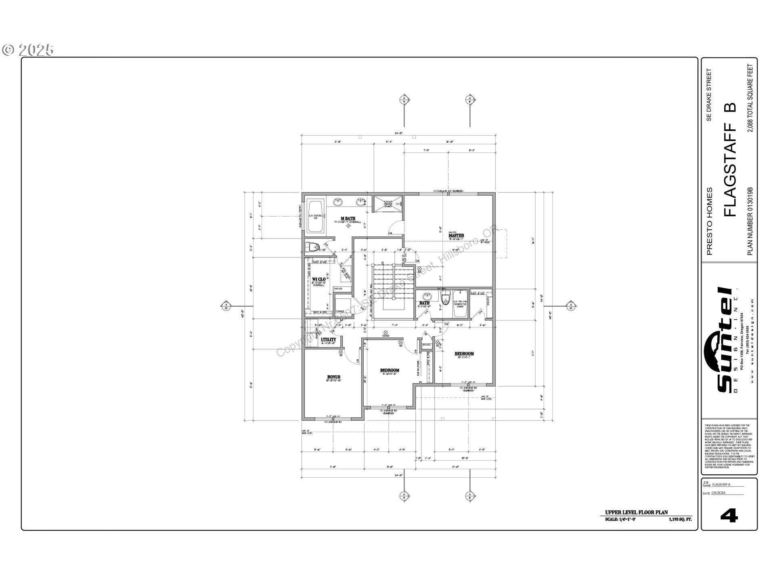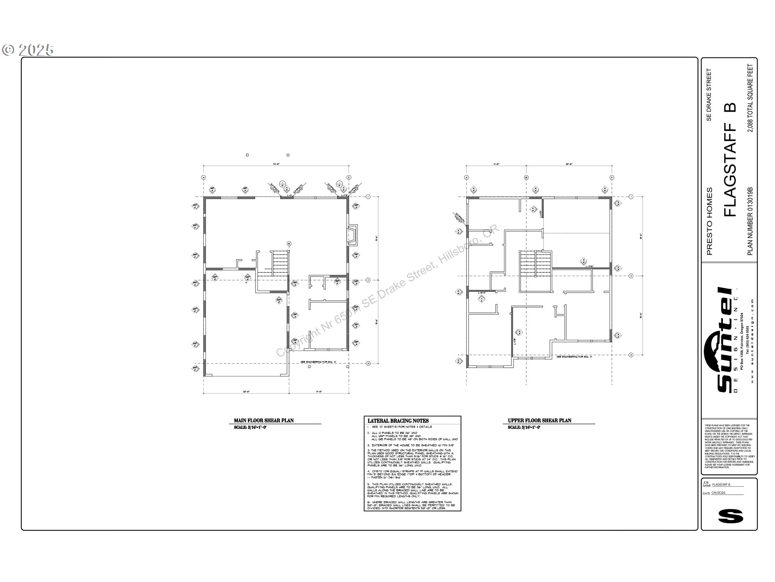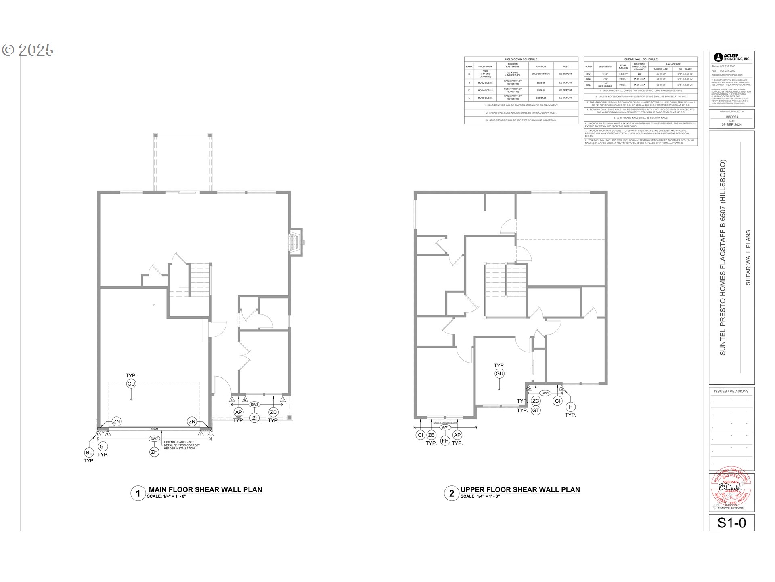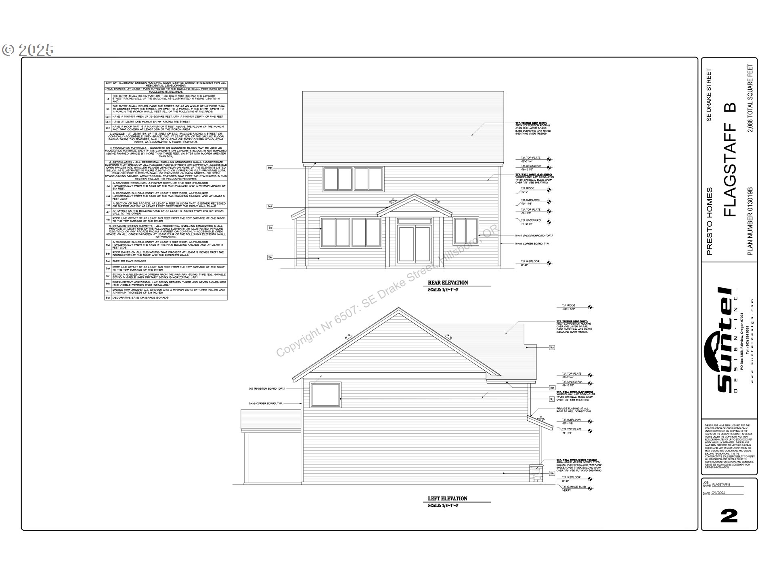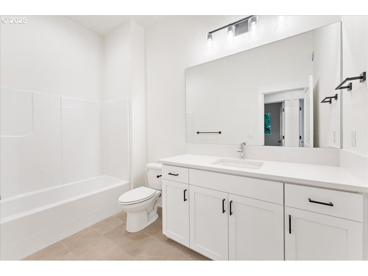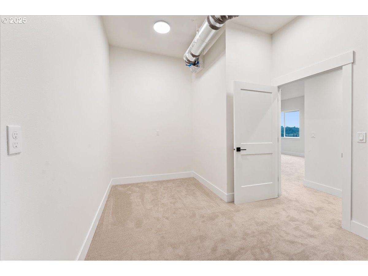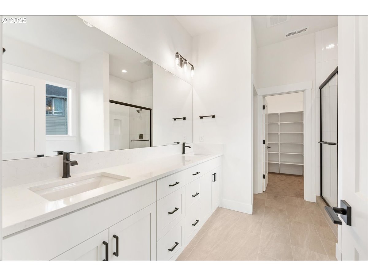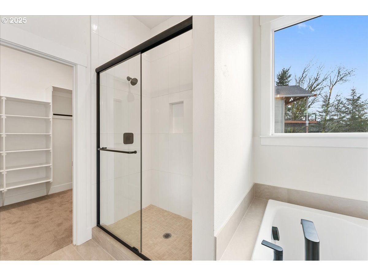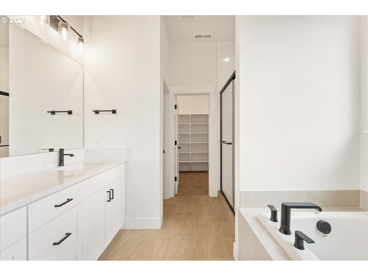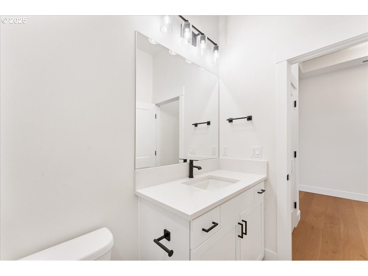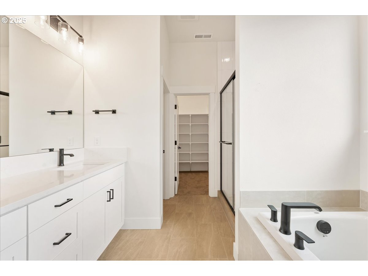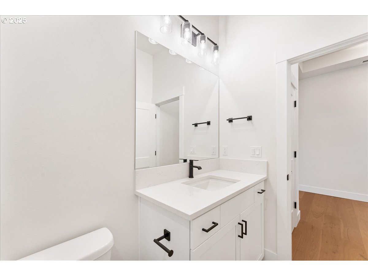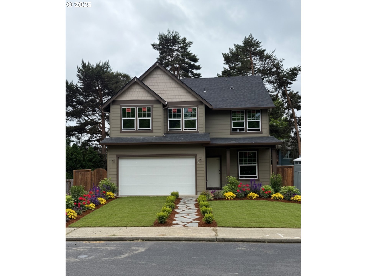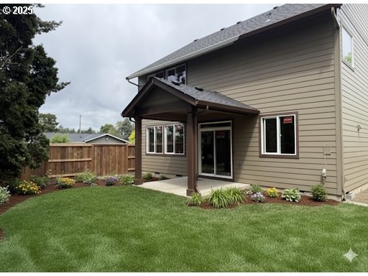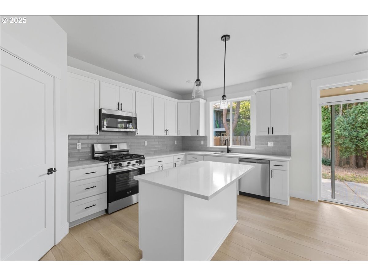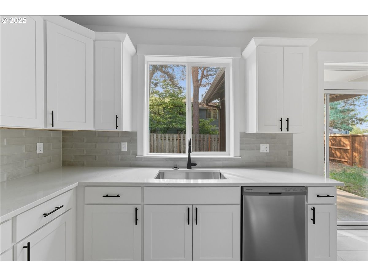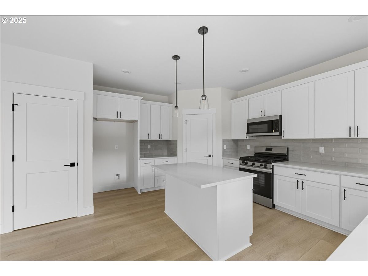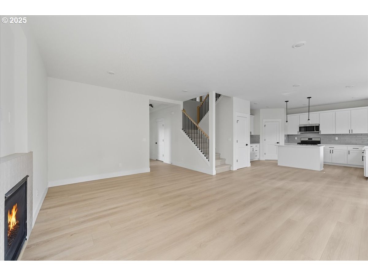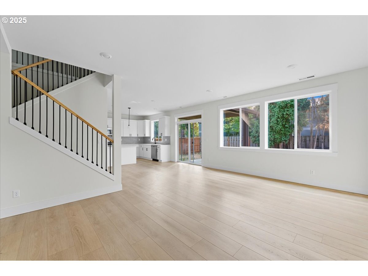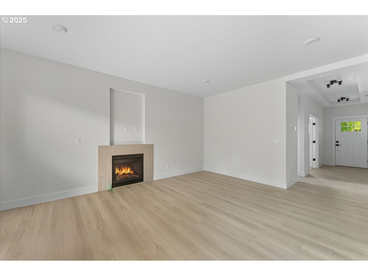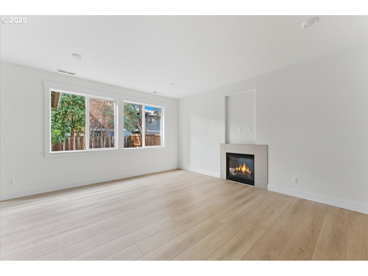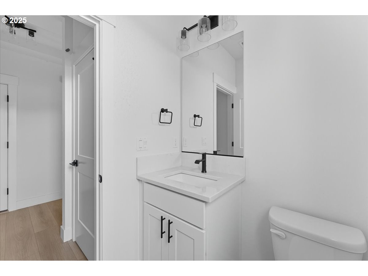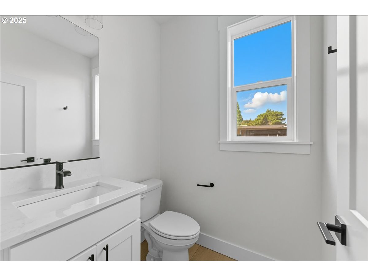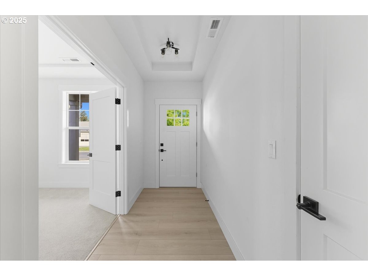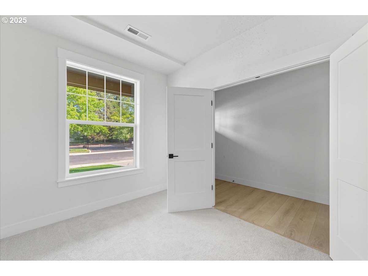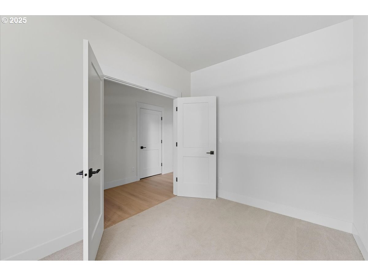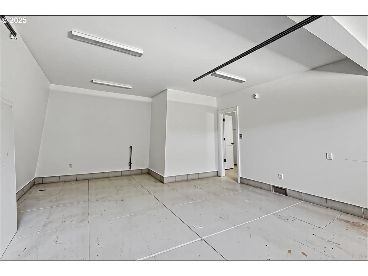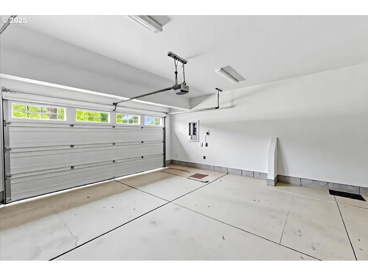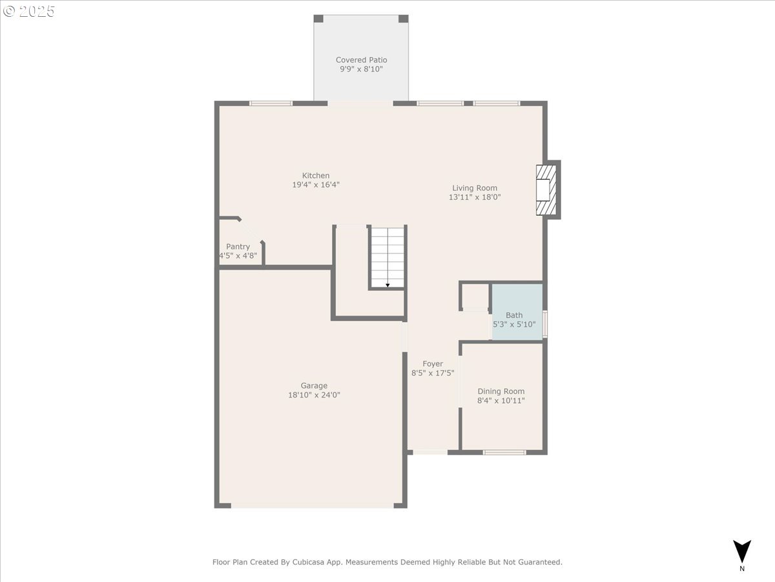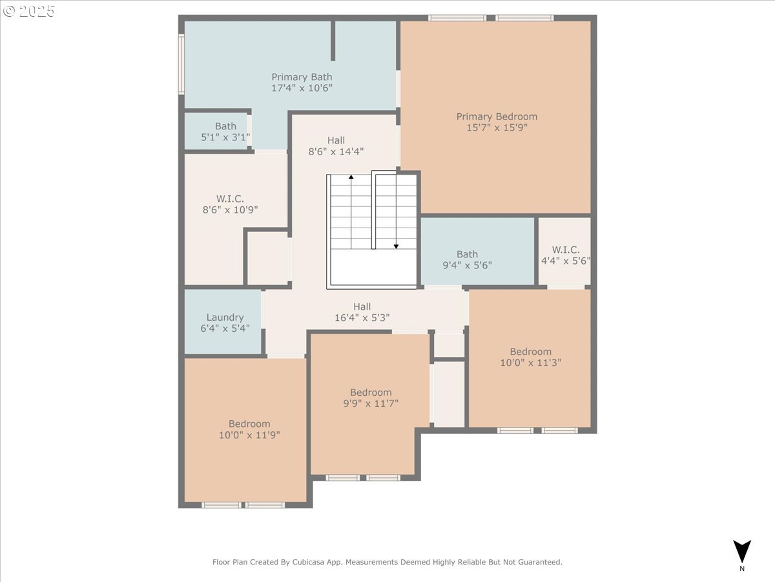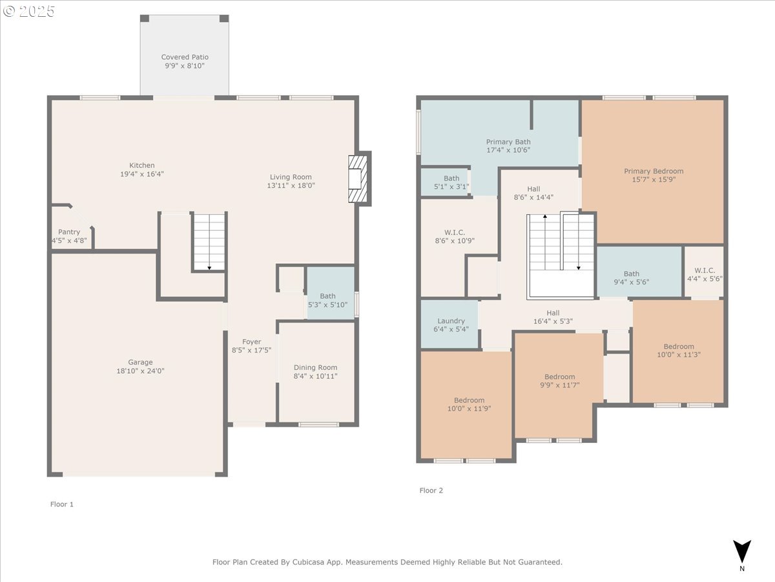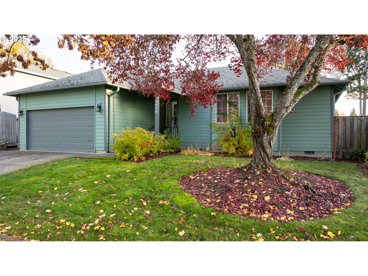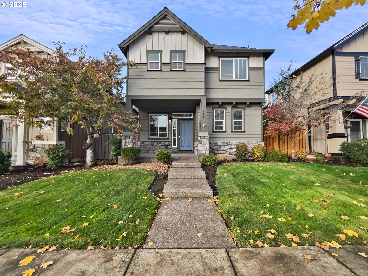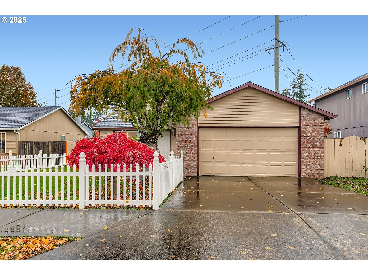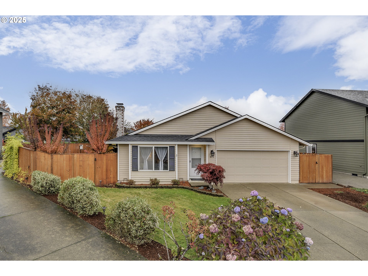5080 SE Drake RD
Hillsboro, 97123
-
4 Bed
-
2.5 Bath
-
2088 SqFt
-
159 DOM
-
Built: 2025
- Status: Active
$649,900
$649900
-
4 Bed
-
2.5 Bath
-
2088 SqFt
-
159 DOM
-
Built: 2025
- Status: Active
Love this home?

Krishna Regupathy
Principal Broker
(503) 893-8874Beautiful New Construction. This one lives larg with the open floor plan, vaulted ceilings and ample windows. As you walk inside past the covered front porch you're greeted with a Den/office and promptly into the open kitchen/family room area with a gas fireplace, large kitchen with walk in pantry as well as a large slider out to the covered back patio. Enjoy the oversized 2 car garage and a large fenced back yard. As you head upstairs you will be pleasantly surprised with the large Master Suite. Enjoy the vaulted ceilings, walk in closet, soaking tub, double sinks and walk in shower. You'll be hard pressed to find a nicer floor plan in this price range. Home is almost finished.Prime New Construction with Low interest rate buy down available. Take advantage of max incentives now! Call to see how low we can go!!!
Listing Provided Courtesy of John Taylor, The Broker Network, LLC
General Information
-
660877167
-
SingleFamilyResidence
-
159 DOM
-
4
-
-
2.5
-
2088
-
2025
-
-
Washington
-
R340081
-
Rosedale
-
South Meadows 3/10
-
Hillsboro 6/10
-
Residential
-
SingleFamilyResidence
-
PARKLAND, LOT PT 7, ACRES 0.10
Listing Provided Courtesy of John Taylor, The Broker Network, LLC
Krishna Realty data last checked: Nov 10, 2025 21:05 | Listing last modified Nov 05, 2025 11:07,
Source:

Download our Mobile app
Residence Information
-
1193
-
895
-
0
-
2088
-
Builder
-
2088
-
-
4
-
2
-
1
-
2.5
-
Composition
-
2, Attached, Oversized
-
Stories2
-
Driveway,OnStreet
-
2
-
2025
-
No
-
-
CementSiding, LapSiding
-
CrawlSpace
-
-
-
CrawlSpace
-
ConcretePerimeter
-
DoublePaneWindows,Vi
-
Features and Utilities
-
ExteriorEntry
-
Dishwasher, FreeStandingRange
-
EngineeredHardwood, Quartz, TileFloor
-
CoveredPatio, Fenced, Porch, Yard
-
-
-
Gas
-
ForcedAir
-
PublicSewer
-
Gas
-
Gas
Financial
-
67.69
-
0
-
-
-
-
Cash,Conventional,FHA,VALoan
-
05-30-2025
-
-
No
-
No
Comparable Information
-
-
159
-
164
-
-
Cash,Conventional,FHA,VALoan
-
$649,900
-
$649,900
-
-
Nov 05, 2025 11:07
Schools
Map
Listing courtesy of The Broker Network, LLC.
 The content relating to real estate for sale on this site comes in part from the IDX program of the RMLS of Portland, Oregon.
Real Estate listings held by brokerage firms other than this firm are marked with the RMLS logo, and
detailed information about these properties include the name of the listing's broker.
Listing content is copyright © 2019 RMLS of Portland, Oregon.
All information provided is deemed reliable but is not guaranteed and should be independently verified.
Krishna Realty data last checked: Nov 10, 2025 21:05 | Listing last modified Nov 05, 2025 11:07.
Some properties which appear for sale on this web site may subsequently have sold or may no longer be available.
The content relating to real estate for sale on this site comes in part from the IDX program of the RMLS of Portland, Oregon.
Real Estate listings held by brokerage firms other than this firm are marked with the RMLS logo, and
detailed information about these properties include the name of the listing's broker.
Listing content is copyright © 2019 RMLS of Portland, Oregon.
All information provided is deemed reliable but is not guaranteed and should be independently verified.
Krishna Realty data last checked: Nov 10, 2025 21:05 | Listing last modified Nov 05, 2025 11:07.
Some properties which appear for sale on this web site may subsequently have sold or may no longer be available.
Love this home?

Krishna Regupathy
Principal Broker
(503) 893-8874Beautiful New Construction. This one lives larg with the open floor plan, vaulted ceilings and ample windows. As you walk inside past the covered front porch you're greeted with a Den/office and promptly into the open kitchen/family room area with a gas fireplace, large kitchen with walk in pantry as well as a large slider out to the covered back patio. Enjoy the oversized 2 car garage and a large fenced back yard. As you head upstairs you will be pleasantly surprised with the large Master Suite. Enjoy the vaulted ceilings, walk in closet, soaking tub, double sinks and walk in shower. You'll be hard pressed to find a nicer floor plan in this price range. Home is almost finished.Prime New Construction with Low interest rate buy down available. Take advantage of max incentives now! Call to see how low we can go!!!
Similar Properties
Download our Mobile app
