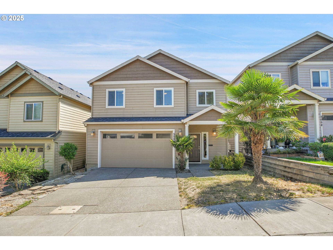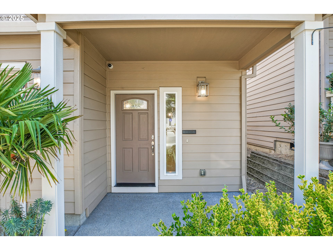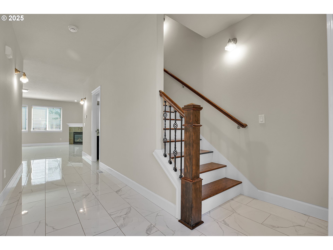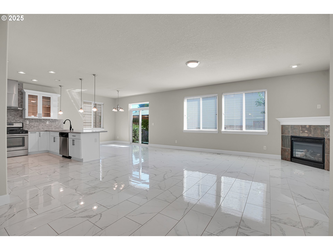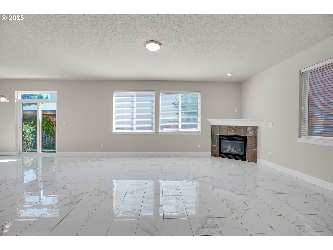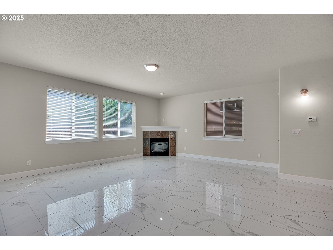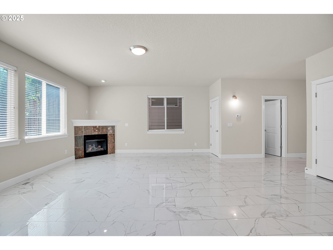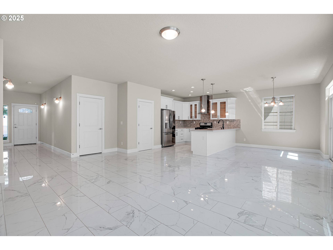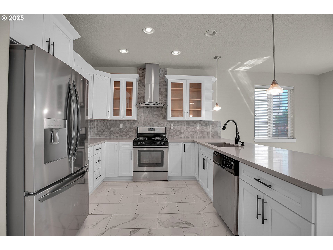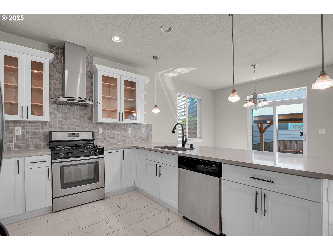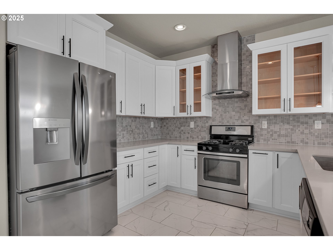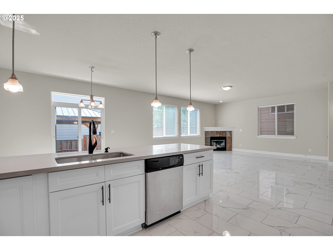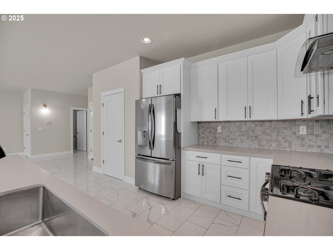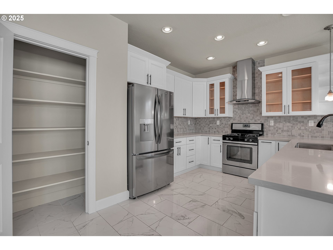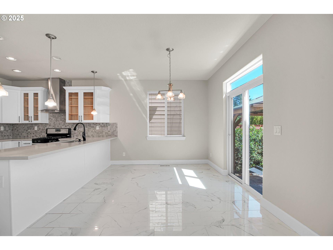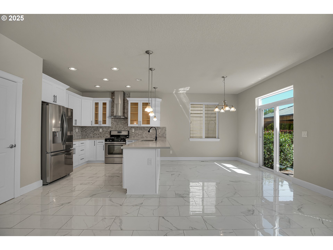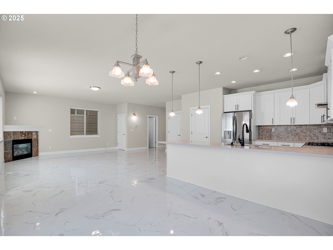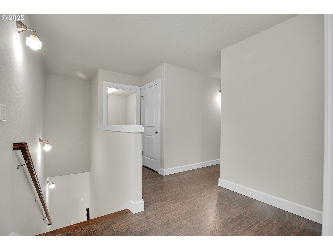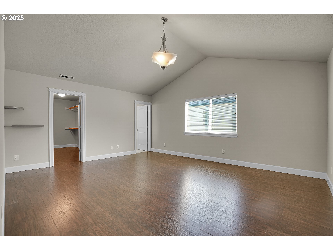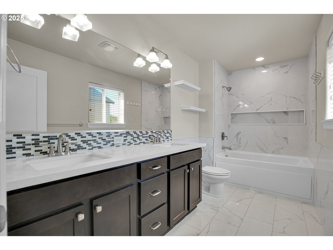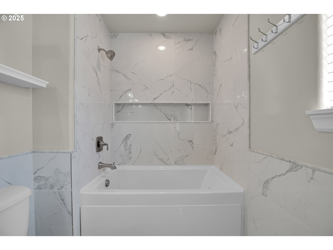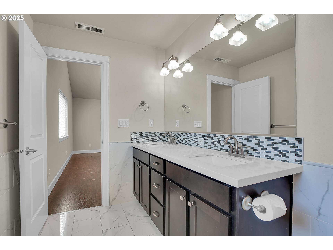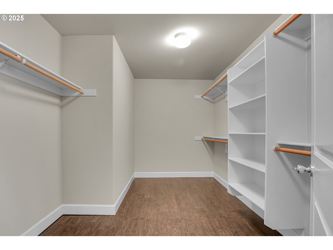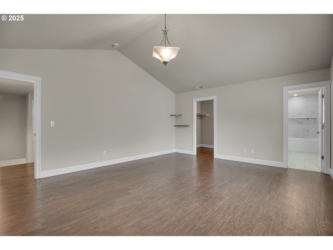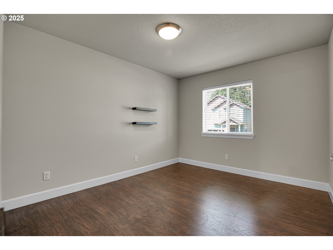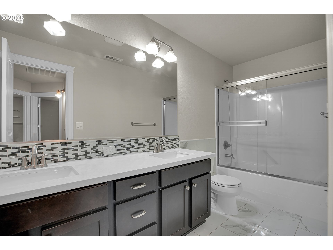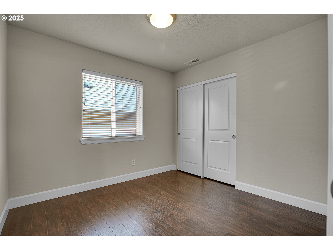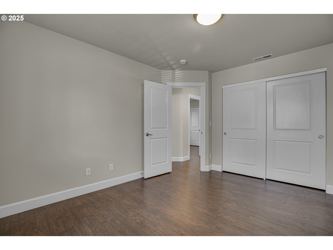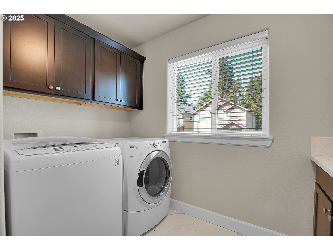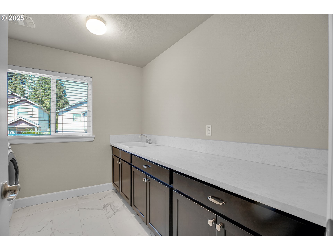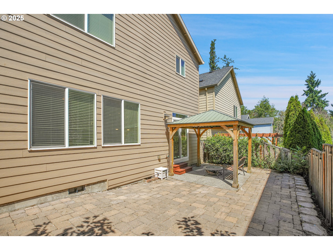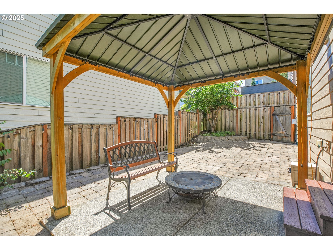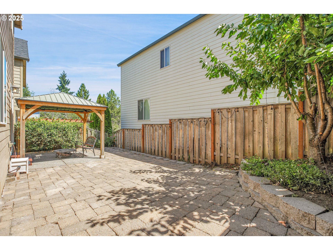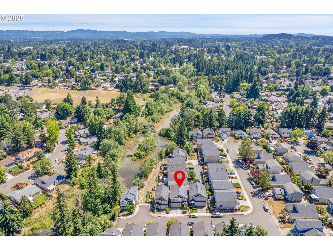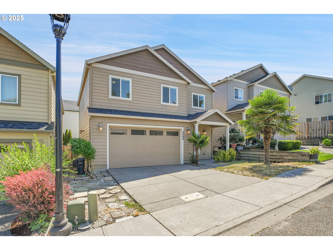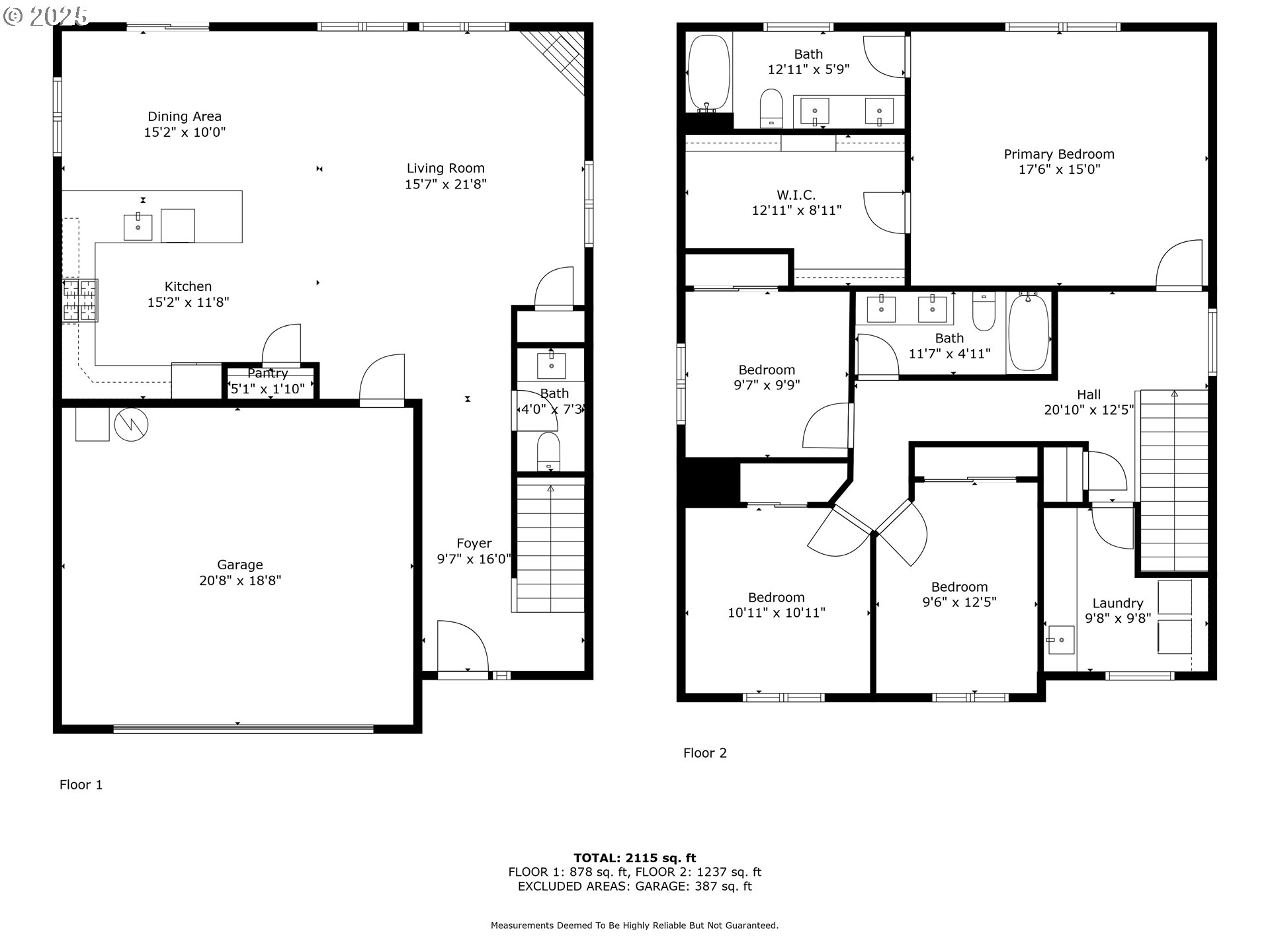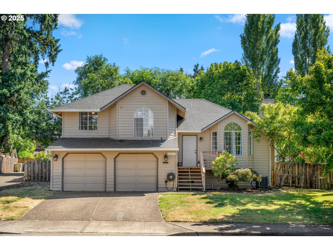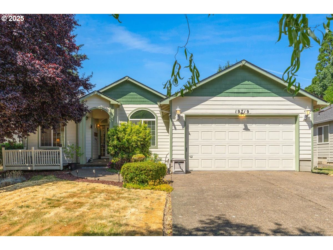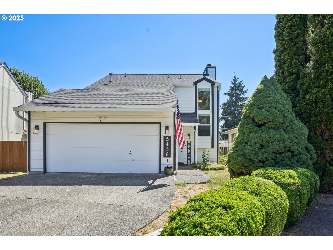$575000
-
4 Bed
-
2.5 Bath
-
2130 SqFt
-
1 DOM
-
Built: 2013
-
Status: Active
Open House
Love this home?

Krishna Regupathy
Principal Broker
(503) 893-8874This beautifully updated 4-bedroom, 2.5-bath home offers 2,130 sq ft of thoughtfully designed living space—a perfect blend of comfort, style, and functionality. Step into a spacious great room featuring custom tile floors, soaring ceilings, and a cozy gas fireplace—ideal for both entertaining and everyday living. The open-concept main level offers generous living and dining areas with durable tile flooring, while luxury vinyl plank flows upstairs for a seamless, low-maintenance design. The remodeled chef’s kitchen is a standout with stainless steel appliances, quartz countertops, custom tile backsplash, pantry, and an undermount sink—all curated for modern living. Upstairs, the private primary suite boasts vaulted ceilings, LVP flooring, a large walk-in closet, dual sinks, and a jetted heated tub for a spa-like retreat. Three additional bedrooms offer flexibility for guests, flex space, or home office space—each featuring LVP flooring, large windows, and ample closet space. A spacious hall bath includes dual sinks and an extended quartz countertop. Outside, you'll be greeted with a low-maintenance, beautifully hardscaped backyard with a charming gazebo and patio—perfect for outdoor dining, summer gatherings, or quiet evenings at home.Located in a desirable Beaverton neighborhood close to parks, schools, shopping, and major commuter routes, this home checks all the boxes!
Listing Provided Courtesy of Michele Montoya, MORE Realty
General Information
-
578116196
-
SingleFamilyResidence
-
1 DOM
-
4
-
3049.2 SqFt
-
2.5
-
2130
-
2013
-
-
Washington
-
R2154494
-
Butternut Creek 5/10
-
Brown
-
Century
-
Residential
-
SingleFamilyResidence
-
PARKER WOODS, LOT 10, ACRES 0.07
Listing Provided Courtesy of Michele Montoya, MORE Realty
Krishna Realty data last checked: Jul 20, 2025 18:16 | Listing last modified Jul 17, 2025 21:00,
Source:

Download our Mobile app
Similar Properties
Download our Mobile app
