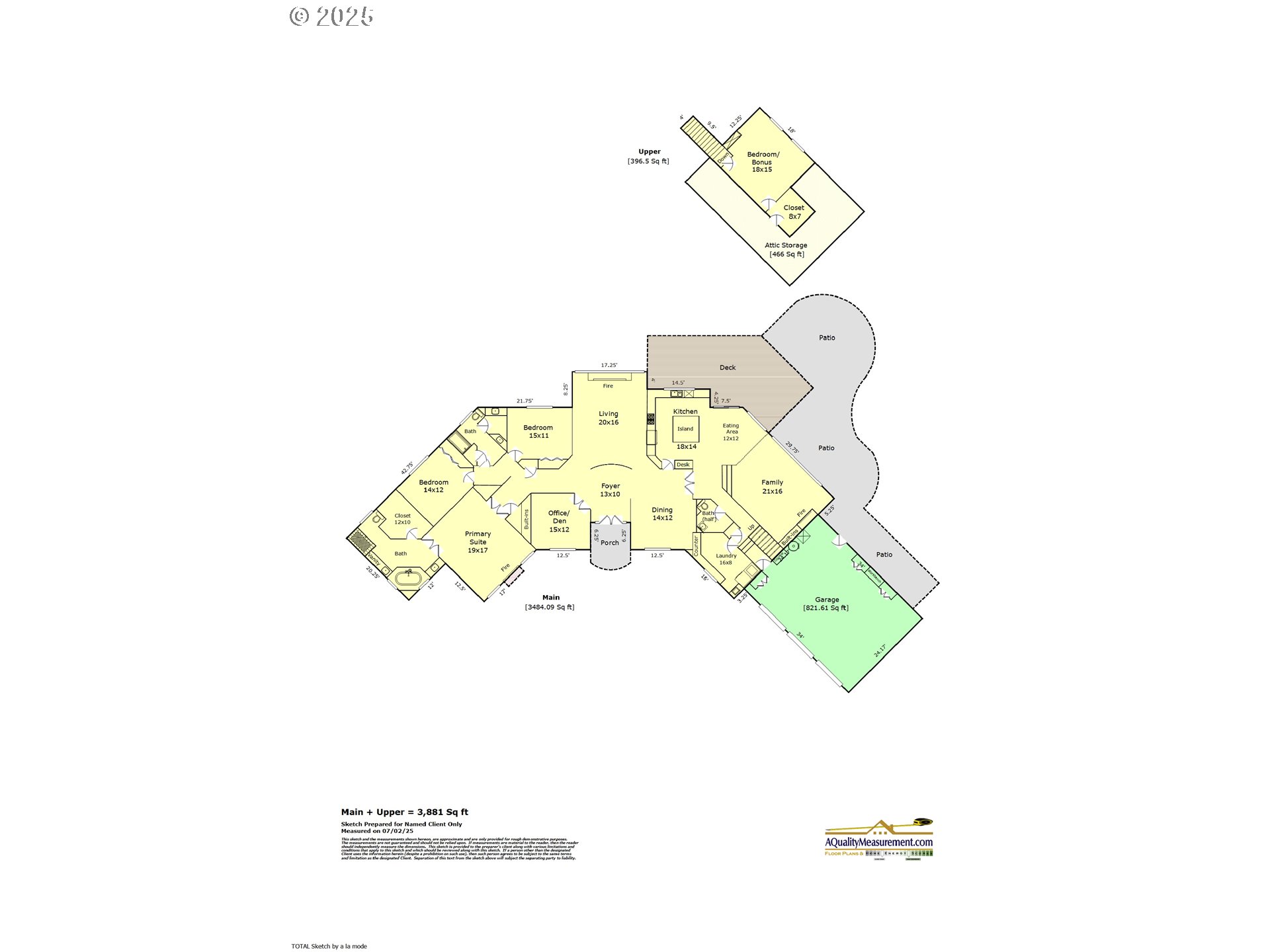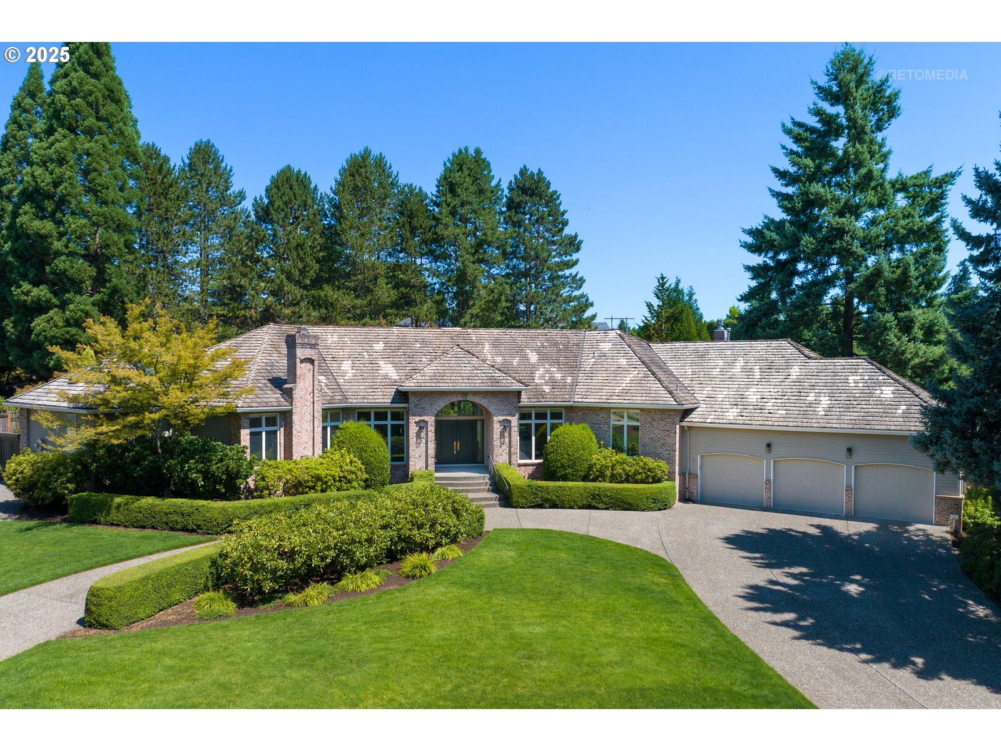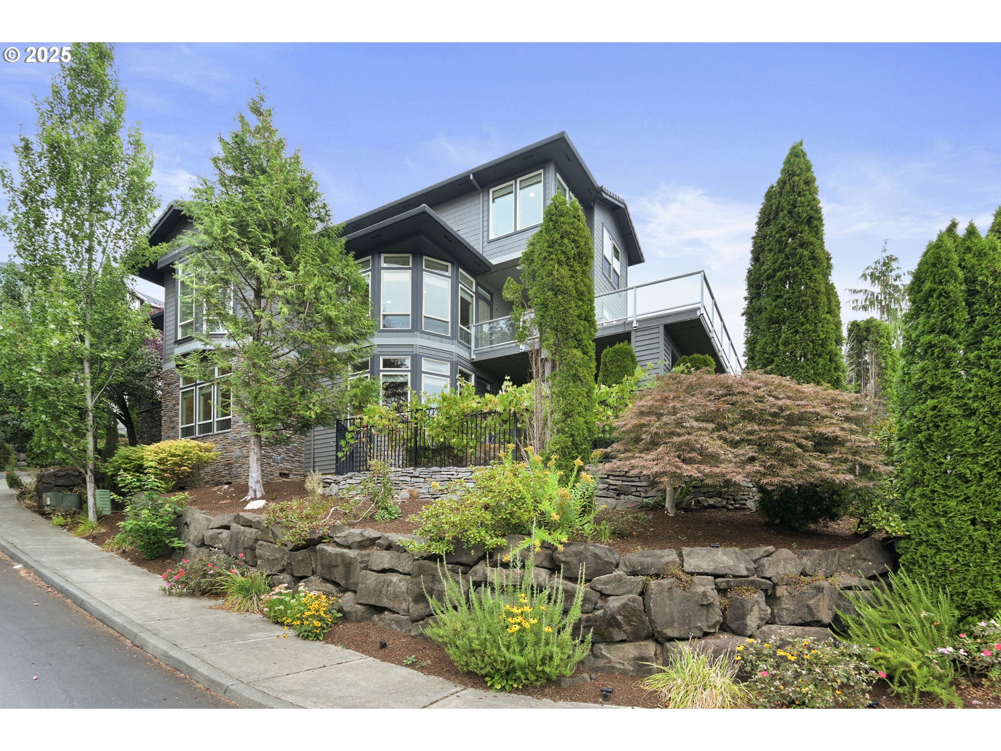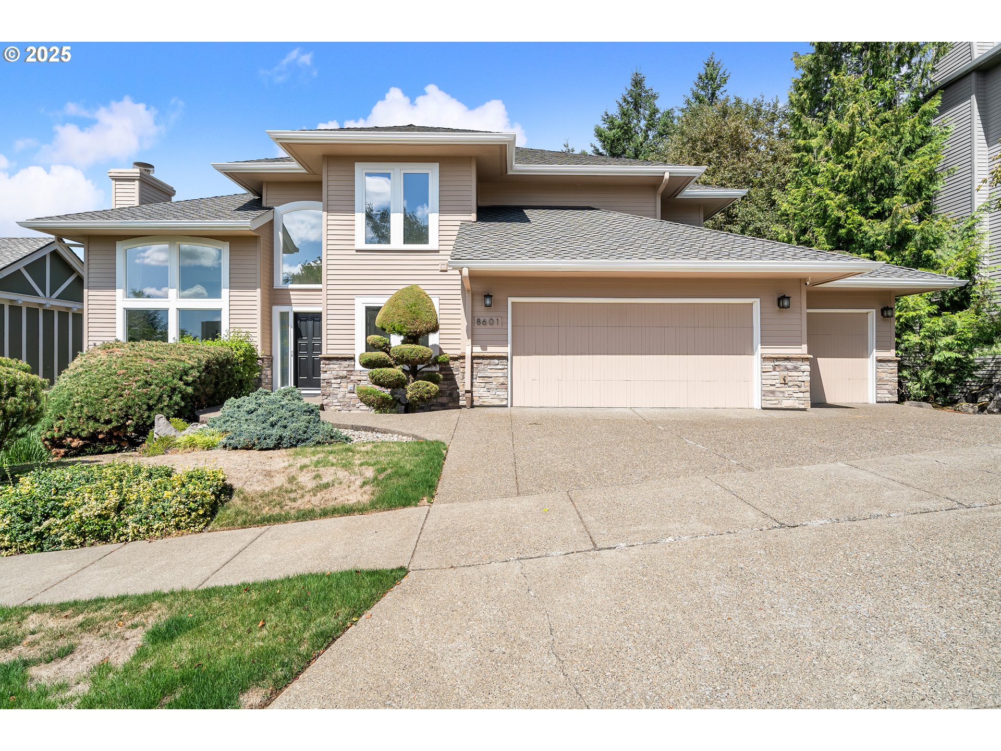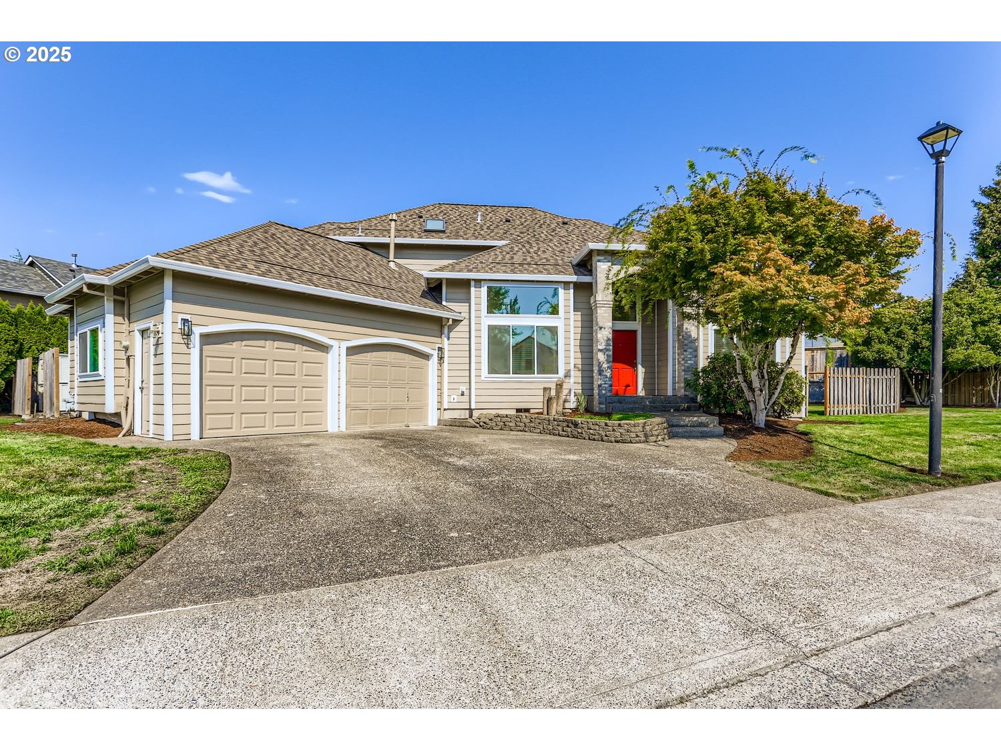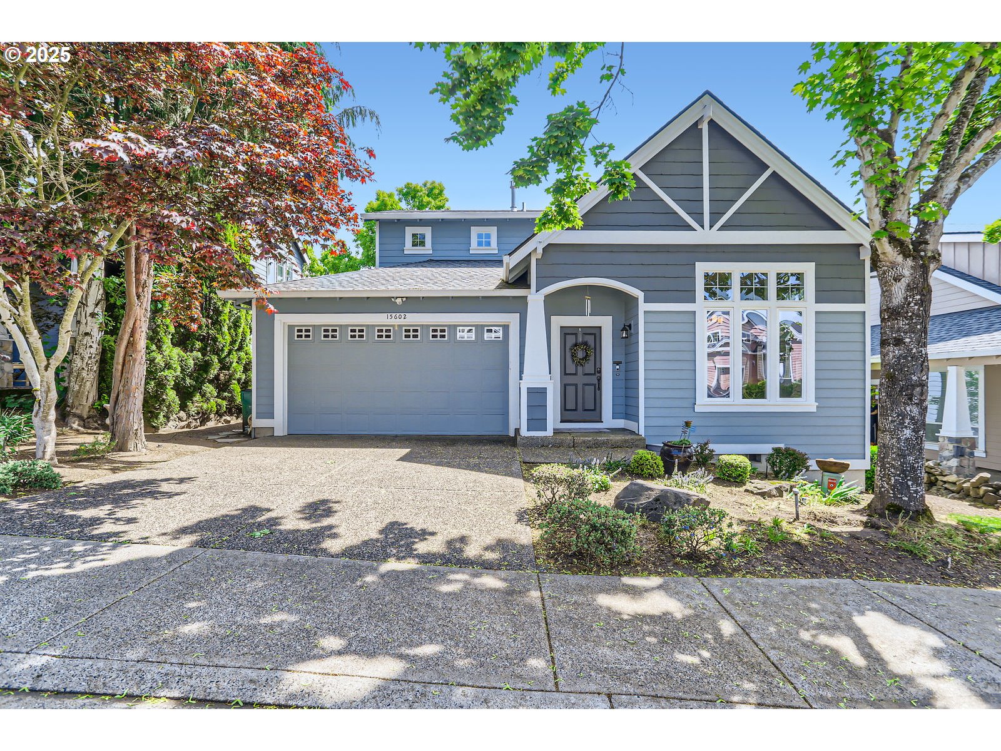4573 NW 147TH AVE
Portland, 97229
-
3 Bed
-
2.5 Bath
-
3881 SqFt
-
35 DOM
-
Built: 1988
- Status: Active
$1,350,000
$1350000
-
3 Bed
-
2.5 Bath
-
3881 SqFt
-
35 DOM
-
Built: 1988
- Status: Active
Love this home?

Krishna Regupathy
Principal Broker
(503) 893-8874Open Sun 8/17 1PM-3PM Light, space, and style—this home truly has it all! Step inside to floor-to-ceiling windows in nearly every room, high ceilings, fresh paint, and gleaming hardwood floors for elegant yet comfortable living.The chef’s kitchen features granite counters, SS appliances,skylight and a sunny nook that flows into the inviting family room with custom built-ins and a gas fireplace.The luxurious primary suite is your private retreat, boasting its own fireplace, a spacious walk-in closet, and a spa-like bath.Two additional bedrooms share a Jack-and-Jill bath, while the upstairs bonus room offers endless possibilities—guest space, home office, or hobby room.Step outside to your private backyard oasis with deck, patio, garden beds, and lush landscaping, all siding to green space and walking trails. An oversized 3-car garage, newer dual HVAC, and a highly sought-after neighborhood. Homes like this don’t come around often—see it today before someone else does~
Listing Provided Courtesy of Sherry Francis, ELEETE Real Estate
General Information
-
186132315
-
SingleFamilyResidence
-
35 DOM
-
3
-
0.7 acres
-
2.5
-
3881
-
1988
-
-
Washington
-
R2000735
-
Findley 9/10
-
Tumwater
-
Sunset 5/10
-
Residential
-
SingleFamilyResidence
-
KAISER RIDGE ESTATES, LOT 4, ACRES 0.70
Listing Provided Courtesy of Sherry Francis, ELEETE Real Estate
Krishna Realty data last checked: Aug 30, 2025 12:57 | Listing last modified Aug 13, 2025 11:59,
Source:

Download our Mobile app
Residence Information
-
397
-
3484
-
0
-
3881
-
Measured
-
3881
-
2/Gas
-
3
-
2
-
1
-
2.5
-
Shake
-
3, Attached, Oversized
-
Traditional
-
Driveway,ParkingPad
-
1
-
1988
-
No
-
-
Brick, Cedar
-
CrawlSpace
-
-
-
CrawlSpace
-
PillarPostPier
-
DoublePaneWindows,Wo
-
Features and Utilities
-
Fireplace
-
BuiltinOven, BuiltinRefrigerator, Cooktop, Dishwasher, Disposal, GasAppliances, Granite, Island, Microwave, P
-
GarageDoorOpener, Granite, HardwoodFloors, HighCeilings, JettedTub, Skylight, TileFloor, WalltoWallCarpet
-
Deck, Fenced, Patio, Porch, Sprinkler, Yard
-
MainFloorBedroomBath, OneLevel
-
CentralAir
-
Gas
-
ForcedAir
-
PublicSewer
-
Gas
-
Gas
Financial
-
14659.36
-
0
-
-
-
-
Cash,Conventional
-
07-09-2025
-
-
No
-
No
Comparable Information
-
-
35
-
52
-
-
Cash,Conventional
-
$1,350,000
-
$1,350,000
-
-
Aug 13, 2025 11:59
Schools
Map
Listing courtesy of ELEETE Real Estate.
 The content relating to real estate for sale on this site comes in part from the IDX program of the RMLS of Portland, Oregon.
Real Estate listings held by brokerage firms other than this firm are marked with the RMLS logo, and
detailed information about these properties include the name of the listing's broker.
Listing content is copyright © 2019 RMLS of Portland, Oregon.
All information provided is deemed reliable but is not guaranteed and should be independently verified.
Krishna Realty data last checked: Aug 30, 2025 12:57 | Listing last modified Aug 13, 2025 11:59.
Some properties which appear for sale on this web site may subsequently have sold or may no longer be available.
The content relating to real estate for sale on this site comes in part from the IDX program of the RMLS of Portland, Oregon.
Real Estate listings held by brokerage firms other than this firm are marked with the RMLS logo, and
detailed information about these properties include the name of the listing's broker.
Listing content is copyright © 2019 RMLS of Portland, Oregon.
All information provided is deemed reliable but is not guaranteed and should be independently verified.
Krishna Realty data last checked: Aug 30, 2025 12:57 | Listing last modified Aug 13, 2025 11:59.
Some properties which appear for sale on this web site may subsequently have sold or may no longer be available.
Love this home?

Krishna Regupathy
Principal Broker
(503) 893-8874Open Sun 8/17 1PM-3PM Light, space, and style—this home truly has it all! Step inside to floor-to-ceiling windows in nearly every room, high ceilings, fresh paint, and gleaming hardwood floors for elegant yet comfortable living.The chef’s kitchen features granite counters, SS appliances,skylight and a sunny nook that flows into the inviting family room with custom built-ins and a gas fireplace.The luxurious primary suite is your private retreat, boasting its own fireplace, a spacious walk-in closet, and a spa-like bath.Two additional bedrooms share a Jack-and-Jill bath, while the upstairs bonus room offers endless possibilities—guest space, home office, or hobby room.Step outside to your private backyard oasis with deck, patio, garden beds, and lush landscaping, all siding to green space and walking trails. An oversized 3-car garage, newer dual HVAC, and a highly sought-after neighborhood. Homes like this don’t come around often—see it today before someone else does~
Similar Properties
Download our Mobile app








































