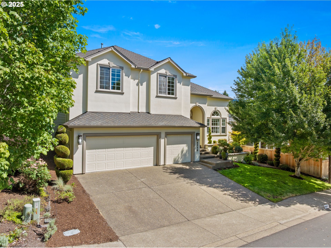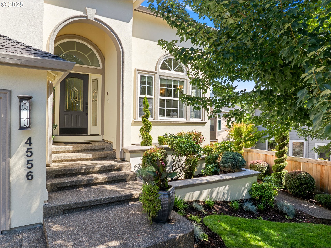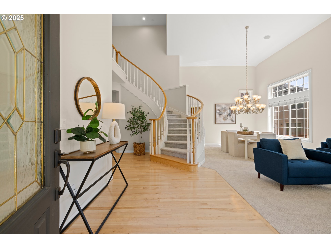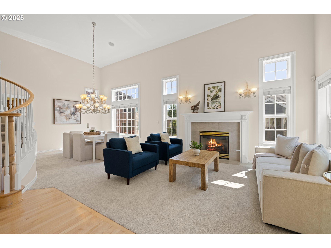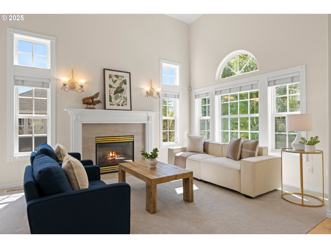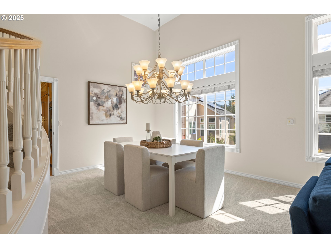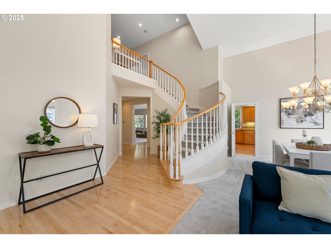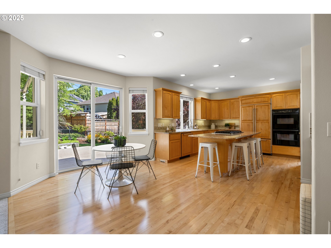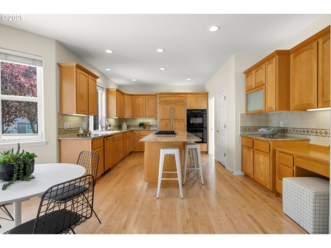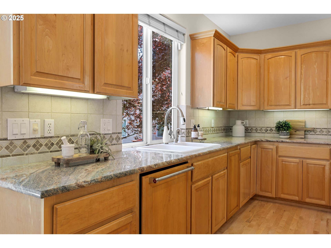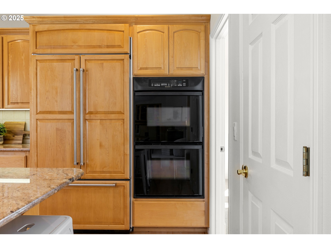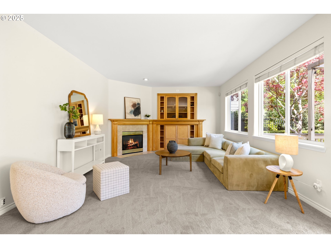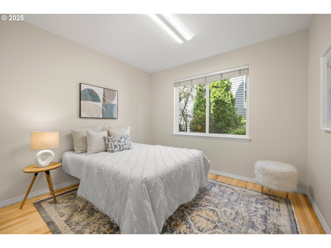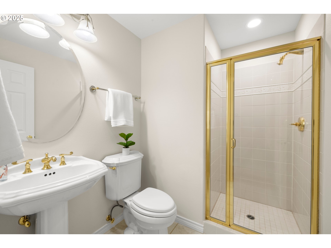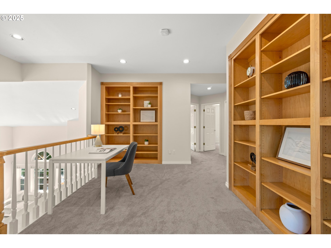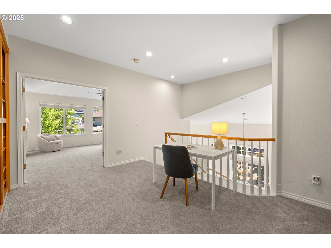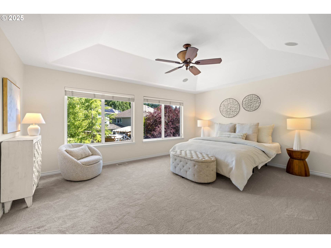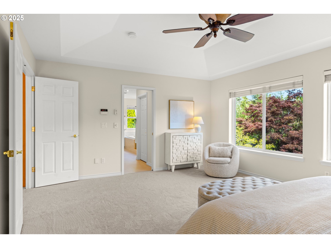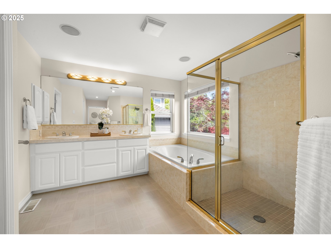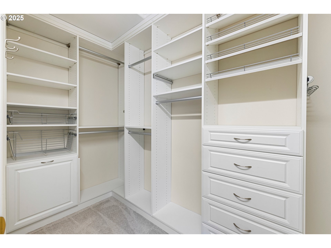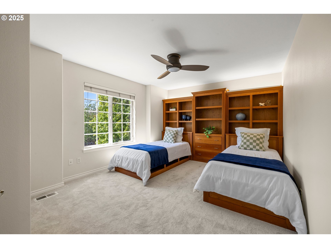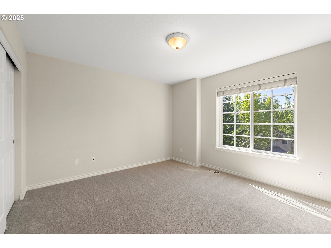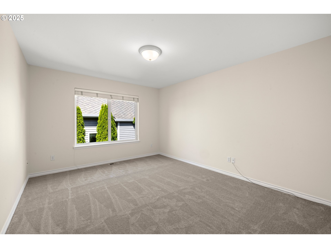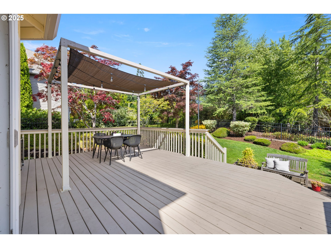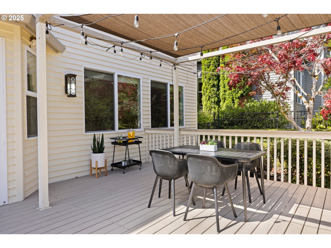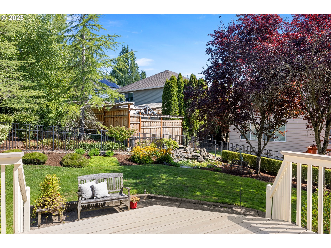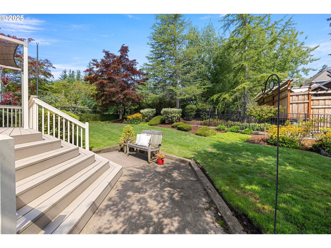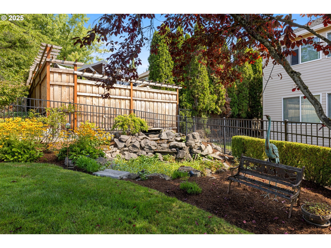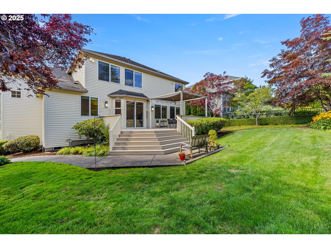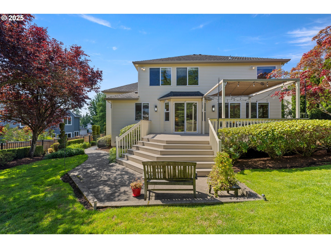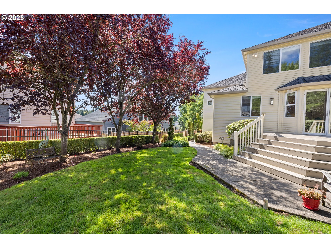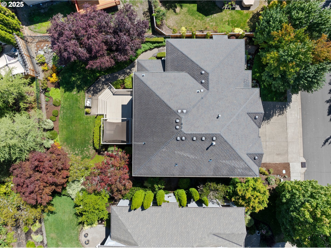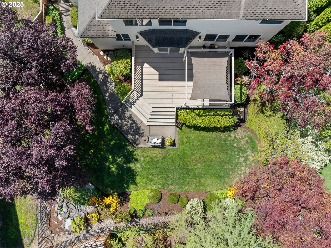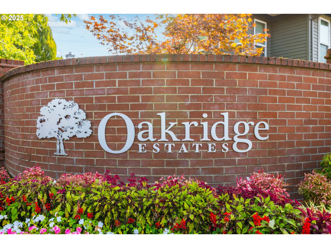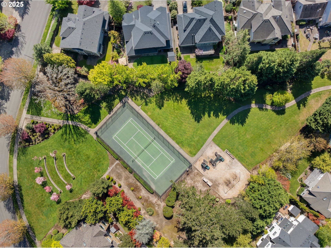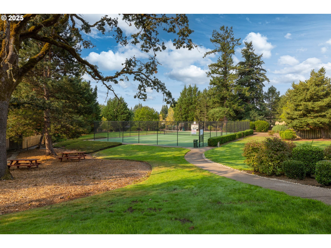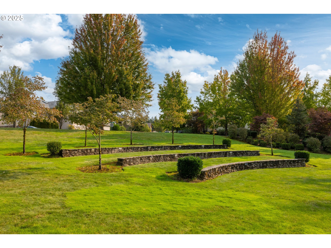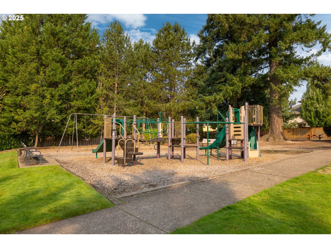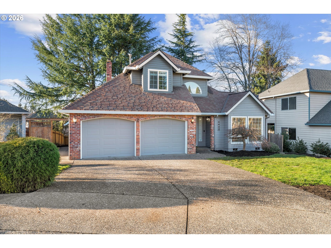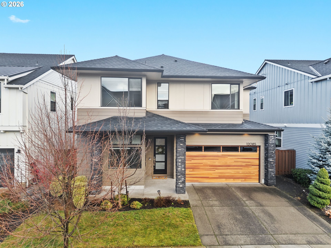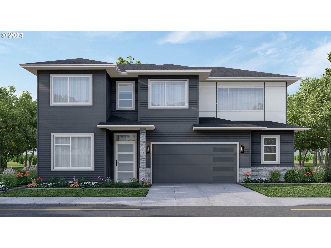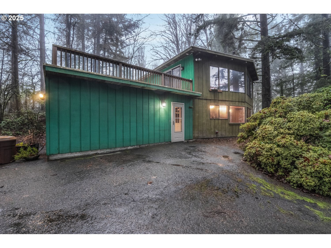$899000
Price cut: $30K (10-07-2025)
-
5 Bed
-
3 Bath
-
3038 SqFt
-
148 DOM
-
Built: 1999
-
Status: Active
Open House
Love this home?

Krishna Regupathy
Principal Broker
(503) 893-8874This Oakridge Estates home makes a statement from the start with great curb appeal and a grand entry that welcomes you in. Large windows throughout bring in plenty of natural light, and with new carpet and fresh paint, the home feels bright and move-in ready. The main level includes a full bedroom and adjacent full bath—ideal for guests, extended stays, or use as a home office. The layout flows easily between living spaces, offering flexibility for everyday living or gatherings. Upstairs, the primary suite is a standout with dual walk-in closets featuring California Closet organizers, a soaking tub, walk-in shower, and double vanity. Additional bedrooms and baths provide plenty of space for everyone. The oversized three-car garage comes with built-in storage and an EV charger, making room for cars, hobbies, and gear. Outside, the backyard backs to the recently renovated neighborhood park that creates a serene outlook with mature landscaping and generous space for entertaining or simply relaxing in private. The neighborhood adds even more to enjoy with tennis courts, a community amphitheater, park, playground and neighborhood events. The location is also served by highly rated schools, including Findley, Tumwater and Sunset.
Listing Provided Courtesy of Dirk Hmura, The Agency Portland
General Information
-
629966413
-
SingleFamilyResidence
-
148 DOM
-
5
-
7405.2 SqFt
-
3
-
3038
-
1999
-
-
Washington
-
R2075748
-
Findley 9/10
-
Tumwater
-
Sunset 5/10
-
Residential
-
SingleFamilyResidence
-
BOSA NORTH NO.2, LOT 179, ACRES 0.17
Listing Provided Courtesy of Dirk Hmura, The Agency Portland
Krishna Realty data last checked: Jan 16, 2026 08:59 | Listing last modified Jan 15, 2026 15:46,
Source:

Open House
-
Sun, Jan 18th, 12PM to 2PM
Sat, Jan 17th, 12PM to 2PM
Download our Mobile app
Similar Properties
Download our Mobile app
