3813 SE 83RD AVE
Hillsboro, 97123
-
3 Bed
-
2.5 Bath
-
1931 SqFt
-
252 DOM
-
Built: 2023
- Status: Pending
$519,900
Price cut: $20K (08-12-2025)

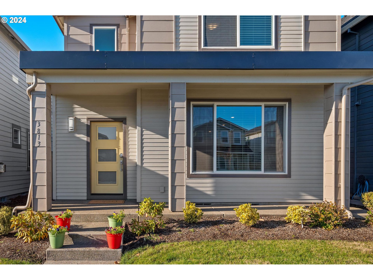
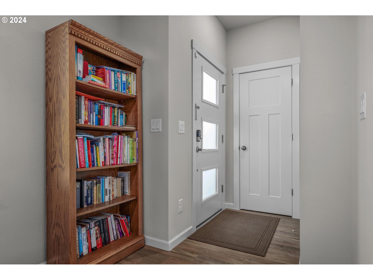
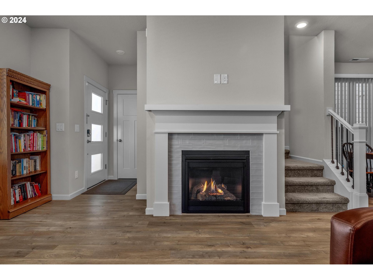
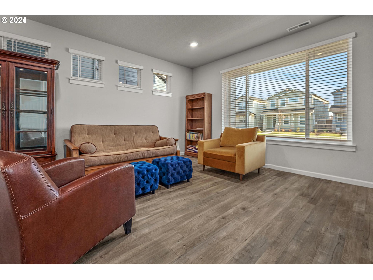
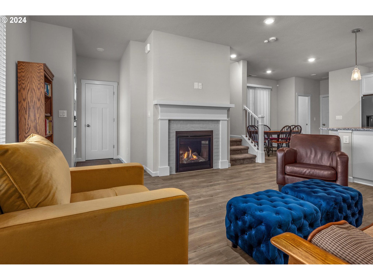
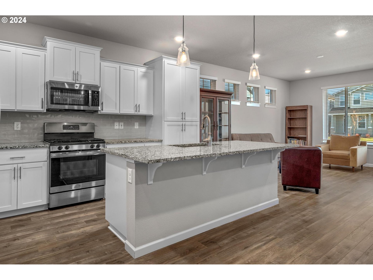
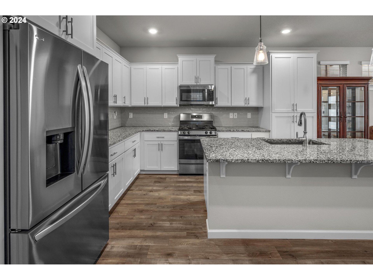
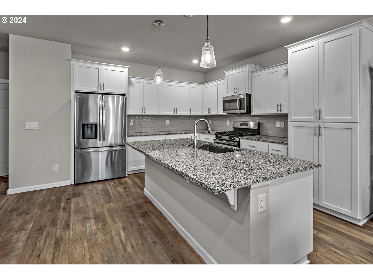
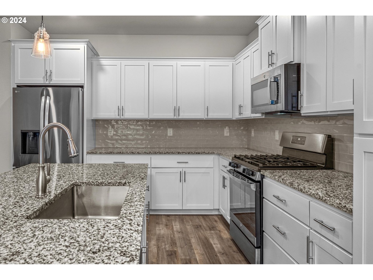
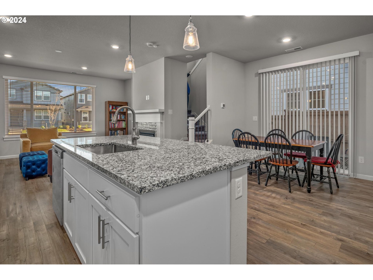
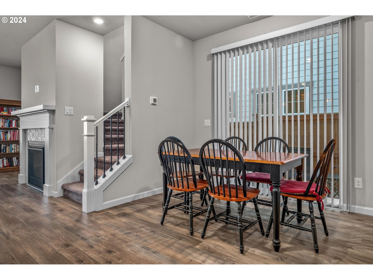
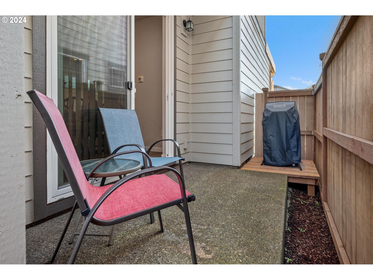

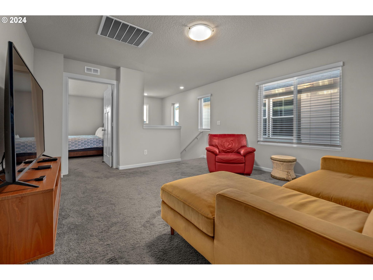
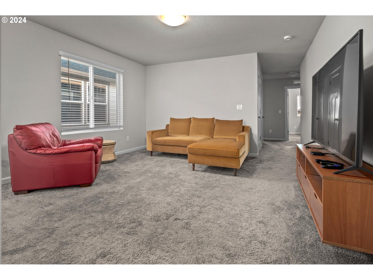
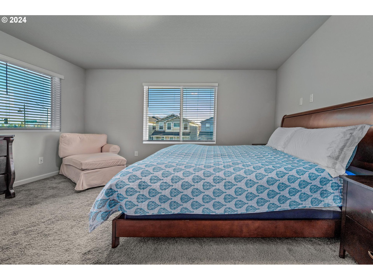
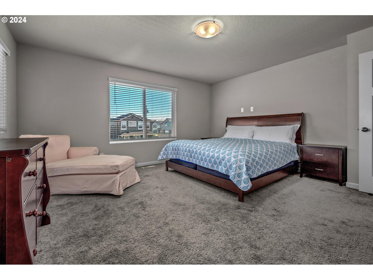
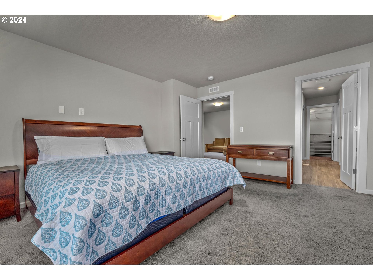
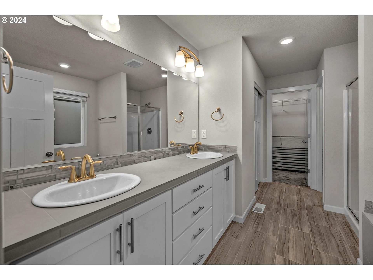
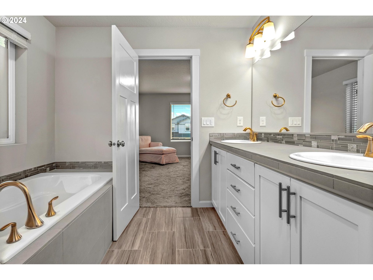
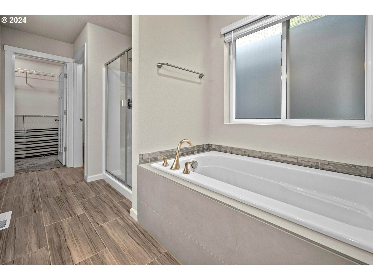
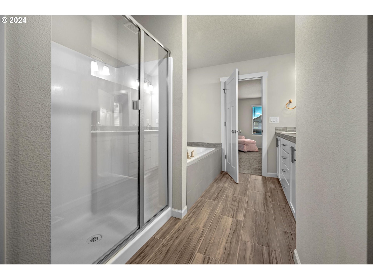
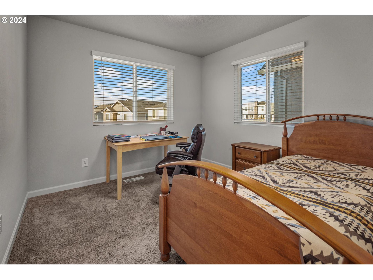
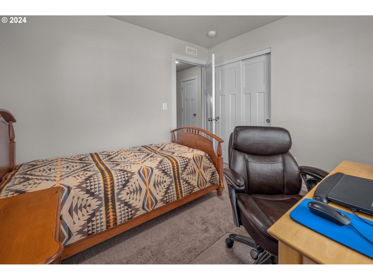
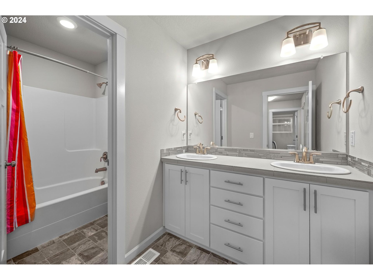
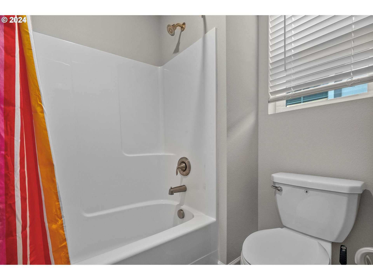
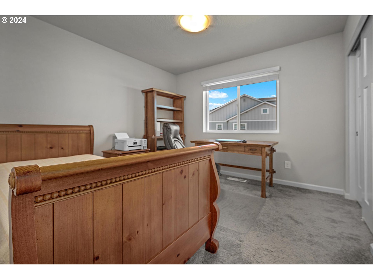
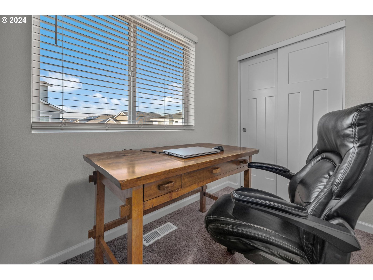
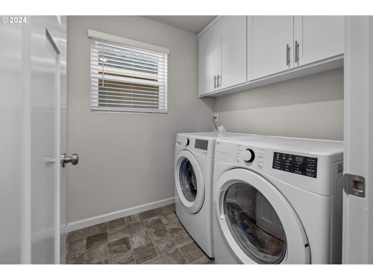
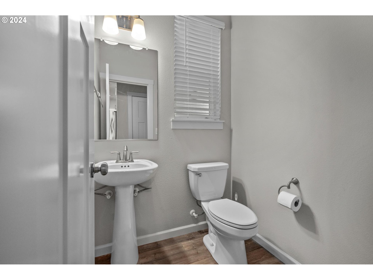
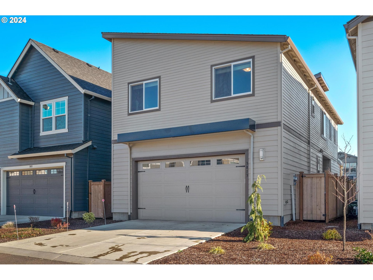
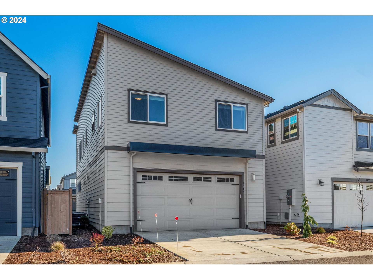




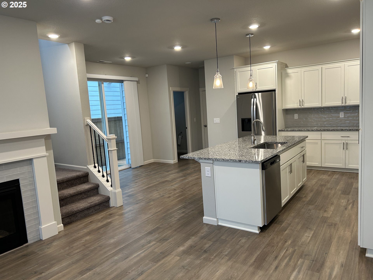


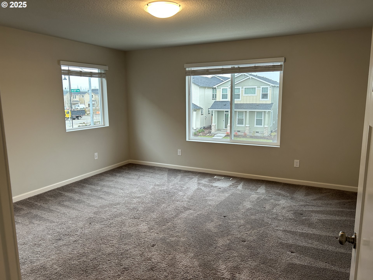


$519900
Price cut: $20K (08-12-2025)
-
3 Bed
-
2.5 Bath
-
1931 SqFt
-
252 DOM
-
Built: 2023
- Status: Pending
Love this home?

Krishna Regupathy
Principal Broker
(503) 893-8874This home located in the desirable Reeds Crossing neighborhood offers an inviting open floor plan on the main level, where the spacious great room, kitchen, and dining area seamlessly flow together. A cozy gas fireplace, an abundance of windows, and luxury plank flooring enhance the bright and airy atmosphere. Sliding doors lead to a private, fenced area with a deck and covered patio—ideal for outdoor relaxation. An extra wide 2 car garage allows additional storage space. Upstairs, you’ll find a versatile large loft perfect for additional living space, whether used as a home office, play area, or media room. The second floor also includes three bedrooms, with the luxurious owner's suite as the standout feature. The suite boasts a spa-like en-suite bathroom, complete with a soaking tub, a walk-in closet, dual vanities, a linen closet, and a water closet.This home is in pristine, move-in-ready condition and comes with the added bonus of included appliances, including a refrigerator and washer/dryer, and a Ring Security System. Don’t miss out on this incredible opportunity! The last 10 photos show the rooms without furniture. BUY THIS BEAUTIFUL HOME TODAY WITH THE INTEREST RATE YOU'VE BEEN WAITING FOR. CALL TO LEARN ABOUT THE INCENTIVE PACKAGE BEING OFFERED BY PREFERRED LENDER.
Listing Provided Courtesy of Jeanne Able, Windermere Realty Trust
General Information
-
24558813
-
SingleFamilyResidence
-
252 DOM
-
3
-
2613.6 SqFt
-
2.5
-
1931
-
2023
-
-
Washington
-
R2221761
-
Rosedale
-
South Meadows 3/10
-
Hillsboro 6/10
-
Residential
-
SingleFamilyResidence
-
REEDS CROSSING NO.9, LOT 836, ACRES 0.06
Listing Provided Courtesy of Jeanne Able, Windermere Realty Trust
Krishna Realty data last checked: Aug 26, 2025 04:29 | Listing last modified Aug 26, 2025 00:49,
Source:

Download our Mobile app
Residence Information
-
1219
-
712
-
0
-
1931
-
Appraisal
-
1931
-
1/Gas
-
3
-
2
-
1
-
2.5
-
Composition
-
2, Attached
-
Stories2,Contemporary
-
Driveway,OnStreet
-
2
-
2023
-
No
-
-
CementSiding
-
CrawlSpace
-
-
-
CrawlSpace
-
ConcretePerimeter
-
DoublePaneWindows,Vi
-
Commons, FrontYardLan
Features and Utilities
-
Fireplace, GreatRoom
-
Dishwasher, Disposal, FreeStandingGasRange, FreeStandingRefrigerator, Granite, Island, Microwave, Stainless
-
GarageDoorOpener, Granite, Laundry, WasherDryer
-
Porch
-
-
CentralAir
-
Gas, Tankless
-
ForcedAir, ForcedAir95Plus
-
PublicSewer
-
Gas, Tankless
-
Electricity, Gas
Financial
-
5544.71
-
1
-
-
112 / Month
-
-
Cash,Conventional
-
12-16-2024
-
-
No
-
No
Comparable Information
-
08-25-2025
-
252
-
252
-
-
Cash,Conventional
-
$589,900
-
$519,900
-
-
Aug 26, 2025 00:49
Schools
Map
Listing courtesy of Windermere Realty Trust.
 The content relating to real estate for sale on this site comes in part from the IDX program of the RMLS of Portland, Oregon.
Real Estate listings held by brokerage firms other than this firm are marked with the RMLS logo, and
detailed information about these properties include the name of the listing's broker.
Listing content is copyright © 2019 RMLS of Portland, Oregon.
All information provided is deemed reliable but is not guaranteed and should be independently verified.
Krishna Realty data last checked: Aug 26, 2025 04:29 | Listing last modified Aug 26, 2025 00:49.
Some properties which appear for sale on this web site may subsequently have sold or may no longer be available.
The content relating to real estate for sale on this site comes in part from the IDX program of the RMLS of Portland, Oregon.
Real Estate listings held by brokerage firms other than this firm are marked with the RMLS logo, and
detailed information about these properties include the name of the listing's broker.
Listing content is copyright © 2019 RMLS of Portland, Oregon.
All information provided is deemed reliable but is not guaranteed and should be independently verified.
Krishna Realty data last checked: Aug 26, 2025 04:29 | Listing last modified Aug 26, 2025 00:49.
Some properties which appear for sale on this web site may subsequently have sold or may no longer be available.
Love this home?

Krishna Regupathy
Principal Broker
(503) 893-8874This home located in the desirable Reeds Crossing neighborhood offers an inviting open floor plan on the main level, where the spacious great room, kitchen, and dining area seamlessly flow together. A cozy gas fireplace, an abundance of windows, and luxury plank flooring enhance the bright and airy atmosphere. Sliding doors lead to a private, fenced area with a deck and covered patio—ideal for outdoor relaxation. An extra wide 2 car garage allows additional storage space. Upstairs, you’ll find a versatile large loft perfect for additional living space, whether used as a home office, play area, or media room. The second floor also includes three bedrooms, with the luxurious owner's suite as the standout feature. The suite boasts a spa-like en-suite bathroom, complete with a soaking tub, a walk-in closet, dual vanities, a linen closet, and a water closet.This home is in pristine, move-in-ready condition and comes with the added bonus of included appliances, including a refrigerator and washer/dryer, and a Ring Security System. Don’t miss out on this incredible opportunity! The last 10 photos show the rooms without furniture. BUY THIS BEAUTIFUL HOME TODAY WITH THE INTEREST RATE YOU'VE BEEN WAITING FOR. CALL TO LEARN ABOUT THE INCENTIVE PACKAGE BEING OFFERED BY PREFERRED LENDER.
Similar Properties
Download our Mobile app



