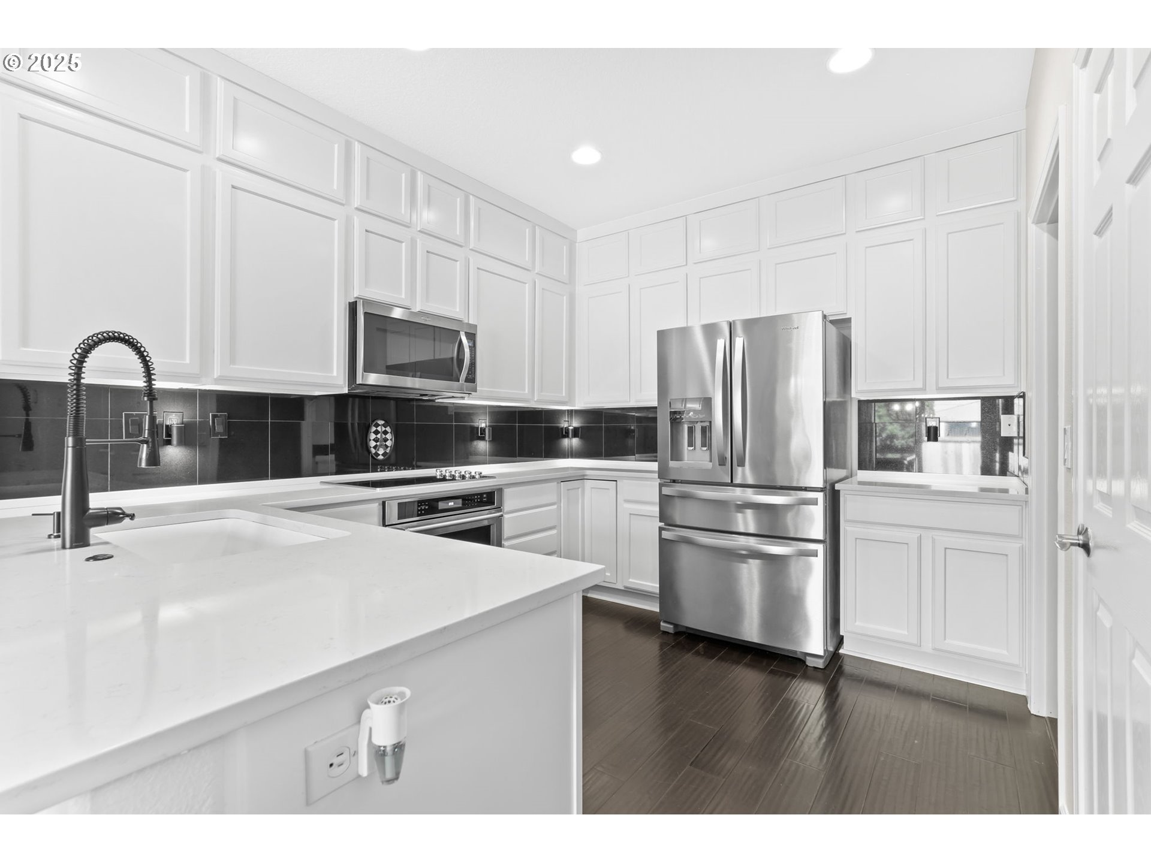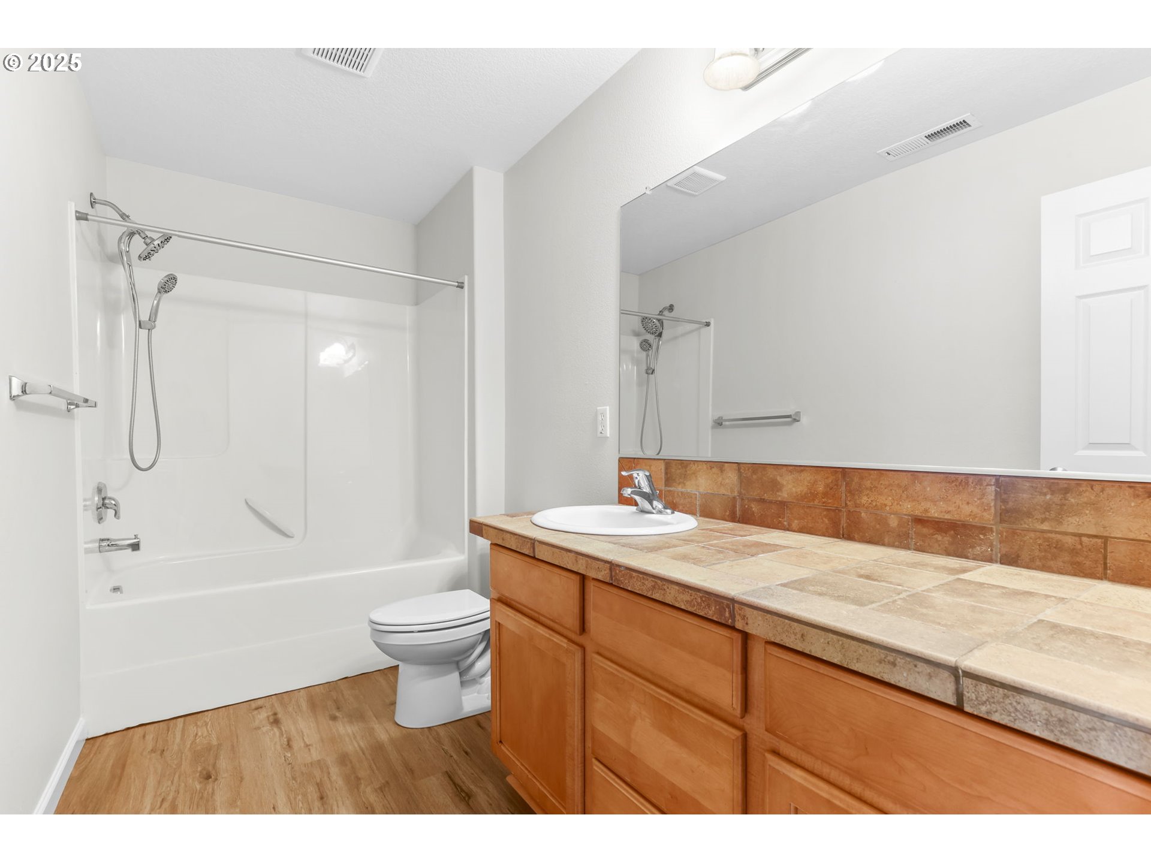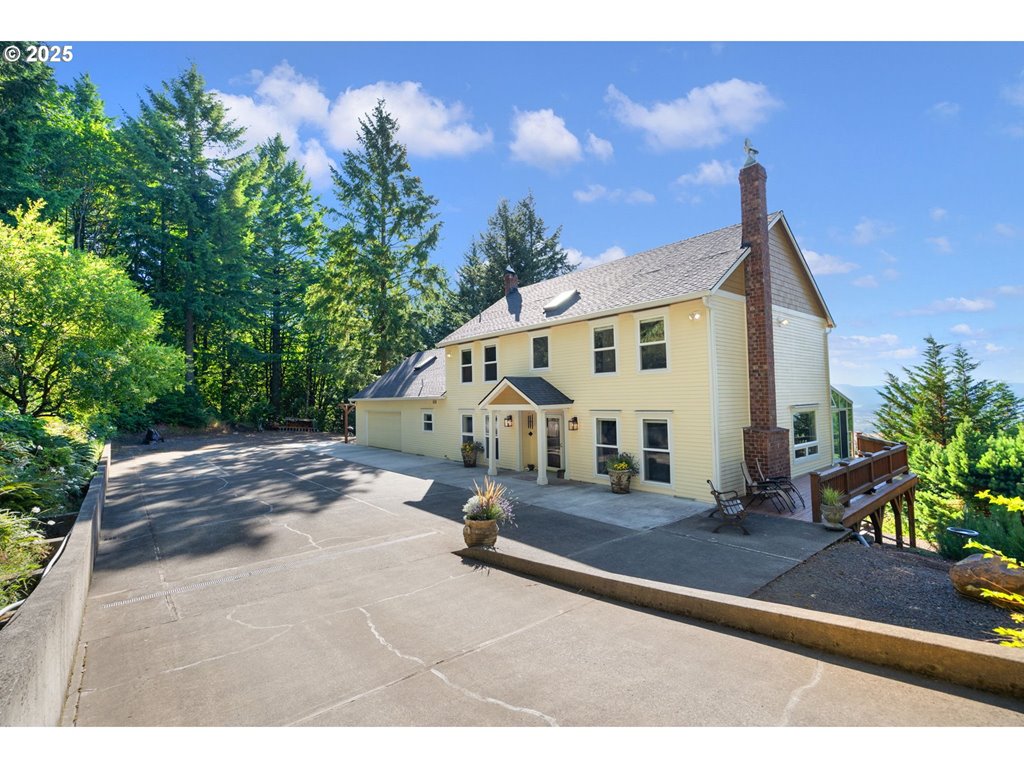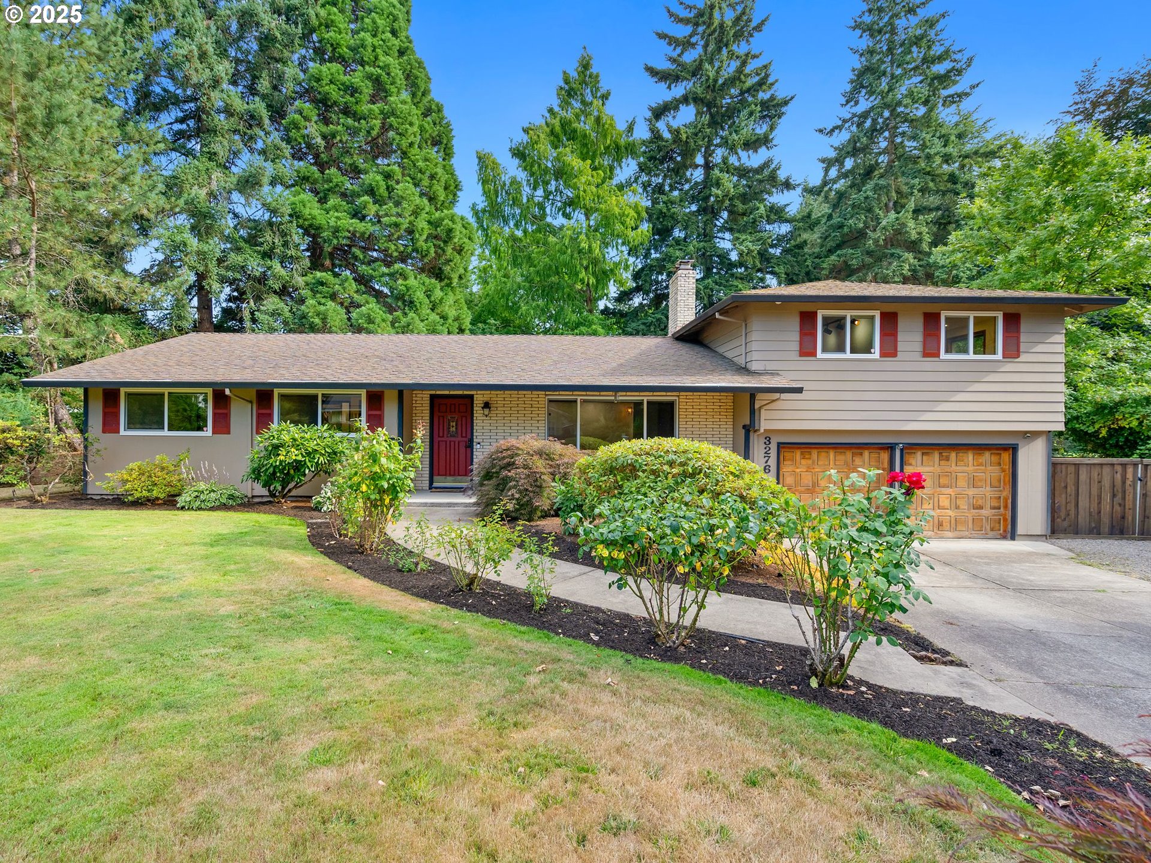3695 SE HONEYSUCKLE PL
Hillsboro, 97123
-
3 Bed
-
2.5 Bath
-
1920 SqFt
-
4 DOM
-
Built: 2005
- Status: Sold
$540,000
$540000
-
3 Bed
-
2.5 Bath
-
1920 SqFt
-
4 DOM
-
Built: 2005
- Status: Sold
Love this home?

Krishna Regupathy
Principal Broker
(503) 893-8874Welcome to this beautiful Emory floor plan in Hillsboro’s desirable Oakhurst neighborhood! This 3-bedroom, 2.5-bath detached single-family home features a spacious bonus room and offers 1,920 square feet of comfortable, functional living space on a desirable corner lot. Open house 6/14 and 6/15 1pm - 3pm. Enjoy the thoughtfully designed layout, including a private primary suite with a full ensuite bath, perfect for relaxation and convenience. The home also boasts fresh interior paint, brand new blinds throughout, new carpet, and newly installed upper kitchen cabinets that enhance both style and storage. The main level offers an open, inviting space ideal for entertaining, while upstairs includes generously sized bedrooms and a versatile bonus room—perfect for a home office, media space, or playroom.Located near neighborhood parks and local amenities, this home offers both comfort and convenience. The backyard is ready for your finishing touch—seller will install new sod at the buyer’s request.Don’t miss the opportunity to own one of Oakhurst’s most coveted floor plans in a prime Hillsboro location! [Home Energy Score = 5. HES Report at https://rpt.greenbuildingregistry.com/hes/OR10238075]
Listing Provided Courtesy of BreAnn Borgaard, Keller Williams Realty Professionals
General Information
-
258240233
-
SingleFamilyResidence
-
4 DOM
-
3
-
3920.4 SqFt
-
2.5
-
1920
-
2005
-
MR-1
-
Washington
-
R2134084
-
Witch Hazel 4/10
-
South Meadows 3/10
-
Hillsboro 6/10
-
Residential
-
SingleFamilyResidence
-
OAKHURST, LOT 25, ACRES 0.09
Listing Provided Courtesy of BreAnn Borgaard, Keller Williams Realty Professionals
Krishna Realty data last checked: Jul 30, 2025 13:11 | Listing last modified Jul 09, 2025 11:41,
Source:

Download our Mobile app
Residence Information
-
1088
-
832
-
0
-
1920
-
1920
-
1920
-
1/Gas
-
3
-
2
-
1
-
2.5
-
Composition
-
2, Attached
-
Stories2
-
OffStreet
-
2
-
2005
-
Yes
-
DoublePaneWindows
-
CementSiding, LapSiding
-
CrawlSpace
-
-
-
CrawlSpace
-
-
DoublePaneWindows,Vi
-
Features and Utilities
-
-
BuiltinOven, Cooktop, Dishwasher, Disposal, FreeStandingRefrigerator, Microwave, Pantry, PlumbedForIceMaker
-
CentralVacuum, EngineeredBamboo, GarageDoorOpener, HighCeilings, HighSpeedInternet, Laundry, WalltoWallCar
-
CoveredPatio, Fenced, Patio
-
-
CentralAir
-
Gas
-
ForcedAir
-
PublicSewer
-
Gas
-
Gas
Financial
-
4466.57
-
1
-
-
133 / Month
-
-
Cash,Conventional,FHA,VALoan
-
06-13-2025
-
-
No
-
No
Comparable Information
-
06-17-2025
-
4
-
4
-
07-09-2025
-
Cash,Conventional,FHA,VALoan
-
$540,000
-
$540,000
-
$540,000
-
Jul 09, 2025 11:41
Schools
Map
Listing courtesy of Keller Williams Realty Professionals.
 The content relating to real estate for sale on this site comes in part from the IDX program of the RMLS of Portland, Oregon.
Real Estate listings held by brokerage firms other than this firm are marked with the RMLS logo, and
detailed information about these properties include the name of the listing's broker.
Listing content is copyright © 2019 RMLS of Portland, Oregon.
All information provided is deemed reliable but is not guaranteed and should be independently verified.
Krishna Realty data last checked: Jul 30, 2025 13:11 | Listing last modified Jul 09, 2025 11:41.
Some properties which appear for sale on this web site may subsequently have sold or may no longer be available.
The content relating to real estate for sale on this site comes in part from the IDX program of the RMLS of Portland, Oregon.
Real Estate listings held by brokerage firms other than this firm are marked with the RMLS logo, and
detailed information about these properties include the name of the listing's broker.
Listing content is copyright © 2019 RMLS of Portland, Oregon.
All information provided is deemed reliable but is not guaranteed and should be independently verified.
Krishna Realty data last checked: Jul 30, 2025 13:11 | Listing last modified Jul 09, 2025 11:41.
Some properties which appear for sale on this web site may subsequently have sold or may no longer be available.
Love this home?

Krishna Regupathy
Principal Broker
(503) 893-8874Welcome to this beautiful Emory floor plan in Hillsboro’s desirable Oakhurst neighborhood! This 3-bedroom, 2.5-bath detached single-family home features a spacious bonus room and offers 1,920 square feet of comfortable, functional living space on a desirable corner lot. Open house 6/14 and 6/15 1pm - 3pm. Enjoy the thoughtfully designed layout, including a private primary suite with a full ensuite bath, perfect for relaxation and convenience. The home also boasts fresh interior paint, brand new blinds throughout, new carpet, and newly installed upper kitchen cabinets that enhance both style and storage. The main level offers an open, inviting space ideal for entertaining, while upstairs includes generously sized bedrooms and a versatile bonus room—perfect for a home office, media space, or playroom.Located near neighborhood parks and local amenities, this home offers both comfort and convenience. The backyard is ready for your finishing touch—seller will install new sod at the buyer’s request.Don’t miss the opportunity to own one of Oakhurst’s most coveted floor plans in a prime Hillsboro location! [Home Energy Score = 5. HES Report at https://rpt.greenbuildingregistry.com/hes/OR10238075]
Similar Properties
Download our Mobile app











































