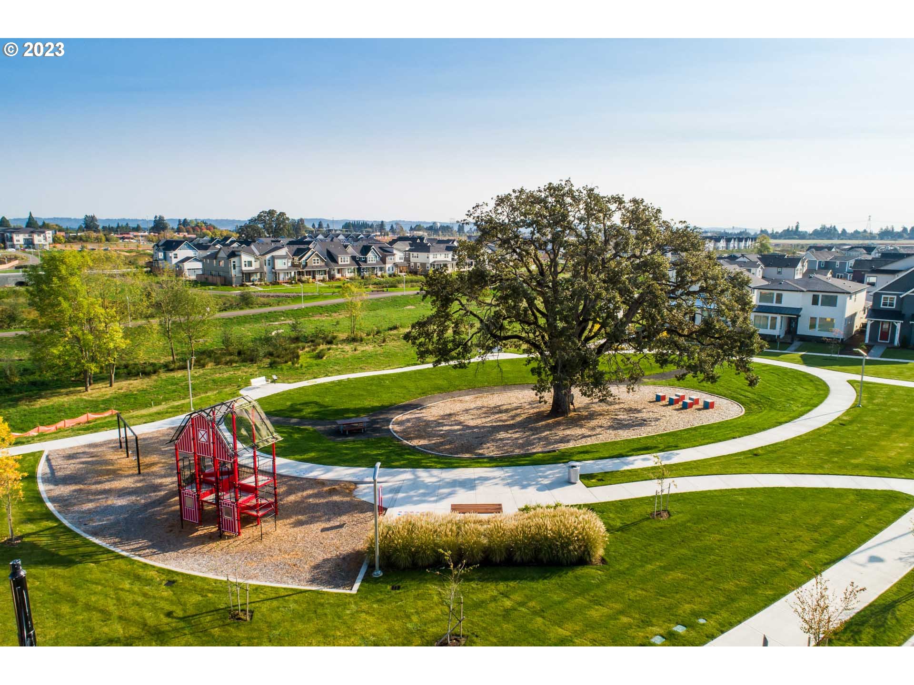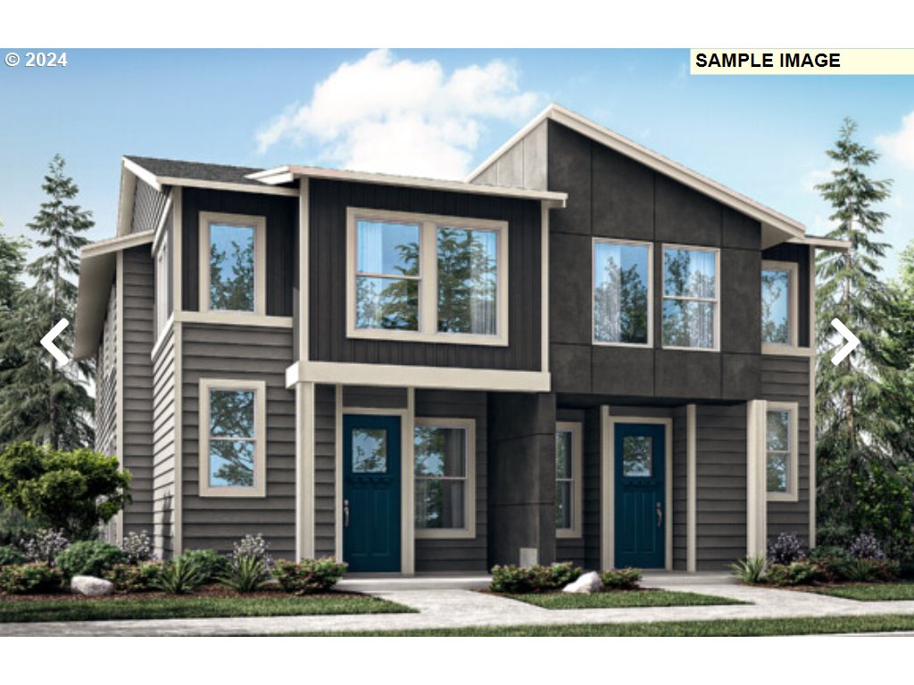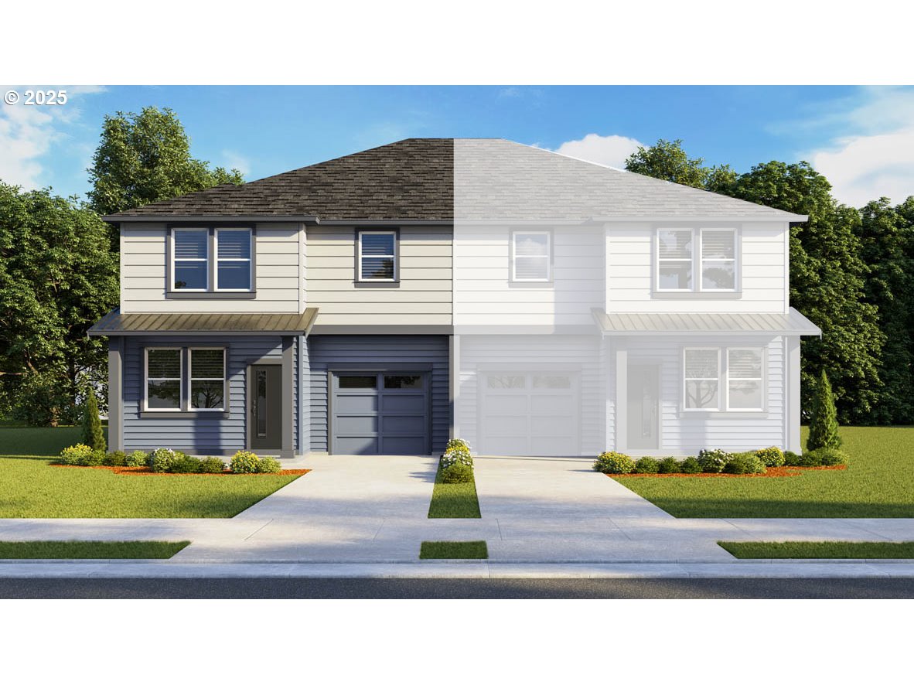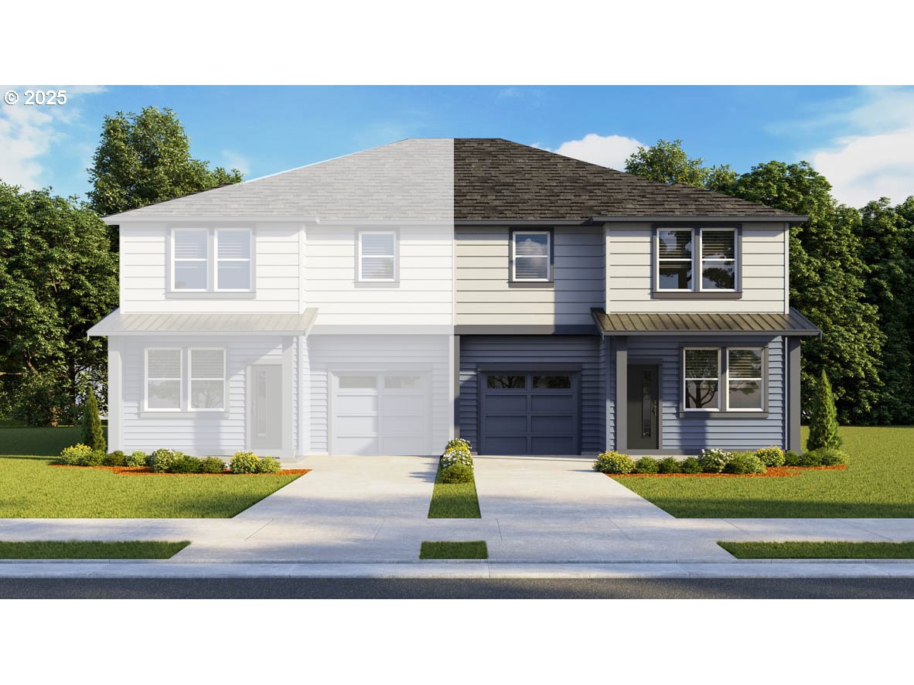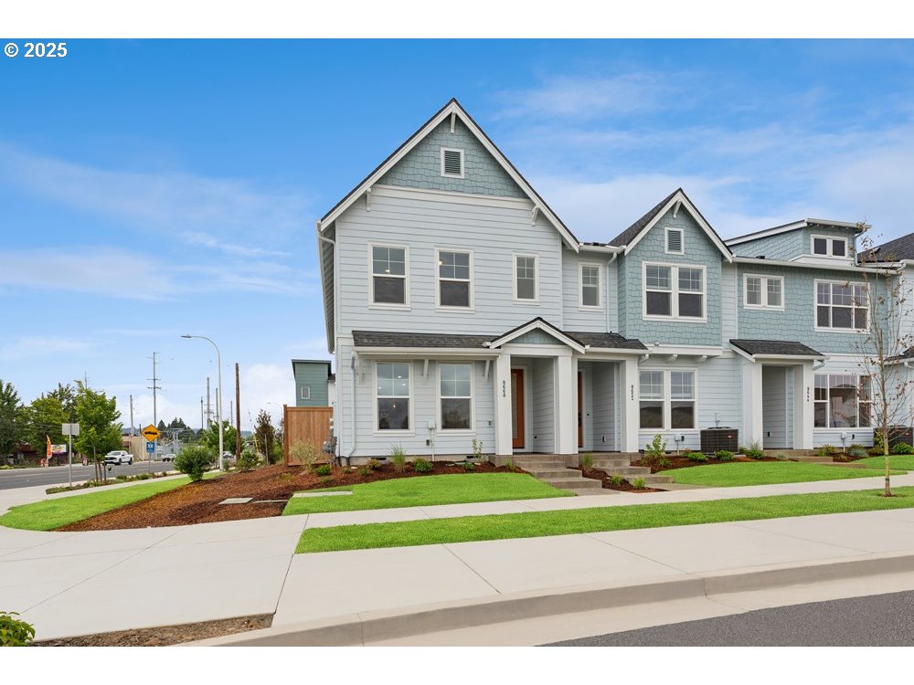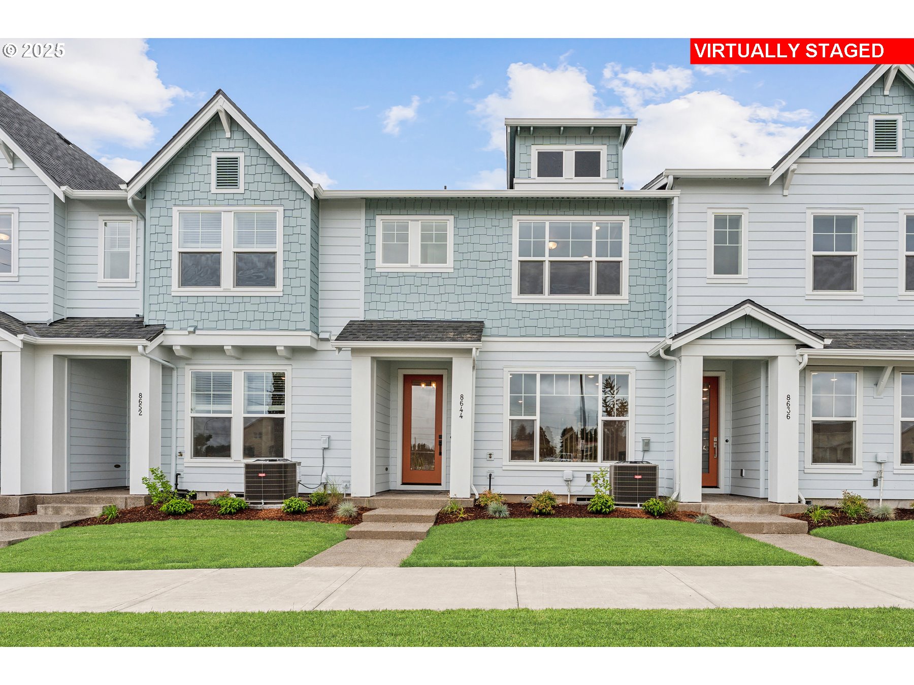$449960
Price cut: $20K (10-24-2025)
-
2 Bed
-
2.5 Bath
-
1654 SqFt
-
220 DOM
-
Built: 2025
-
Status: Active
Open House
Love this home?

Krishna Regupathy
Principal Broker
(503) 893-8874Experience Elevated Living in This Thoughtfully Designed Home! This exceptional floor plan features dual suites upstairs, perfect for privacy and flexibility. The primary suite boasts a vaulted ceiling and a versatile flex space ideal for a home office or reading nook'plus each suite has its own private bathroom for ultimate comfort. Upstairs also offers a spacious loft, creating a secondary living area, along with a conveniently located laundry room and extra storage. Downstairs, enjoy 10-foot ceilings, 8-foot doors, and an open-concept layout that feels bright and expansive thanks to ample natural light. Additional highlights include: Heat Pump, Covered patio, Landscaped yard, 2-car garage with additional driveway space for guests. Located in Reed's Crossing, a vibrant master-planned community featuring, Miles of scenic walking and biking trails, Parks, dog parks, and fire pits, Community gardens and little libraries, A pavilion and town center with grocery, restaurants, and retail coming soon! Don't miss out, THIS HOME IS MOVE-IN-READY! Ask us about our Below Market Incentives!!! [Home Energy Score = 10. HES Report at https://rpt.greenbuildingregistry.com/hes/OR10224143]
Listing Provided Courtesy of Carolina Flores, Holt Homes Realty, LLC
General Information
-
542304407
-
Attached
-
220 DOM
-
2
-
-
2.5
-
1654
-
2025
-
-
Washington
-
New Construction
-
Tamarack
-
South Meadows 3/10
-
Hillsboro 6/10
-
Residential
-
Attached
-
REEDS CROSSING LOT 1512
Listing Provided Courtesy of Carolina Flores, Holt Homes Realty, LLC
Krishna Realty data last checked: Oct 28, 2025 01:50 | Listing last modified Oct 26, 2025 11:33,
Source:

Open House
-
Wed, Oct 29th, 11AM to 6PM
Thu, Oct 30th, 11AM to 6PM
Download our Mobile app
Similar Properties
Download our Mobile app
