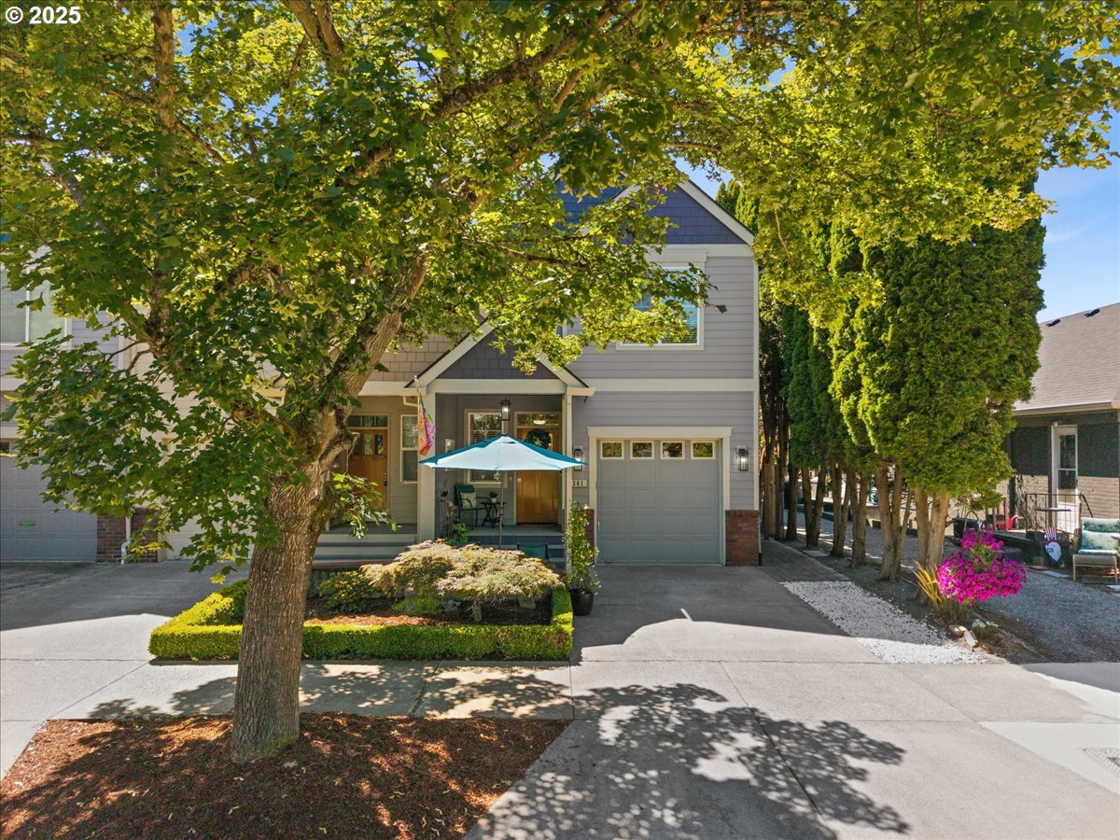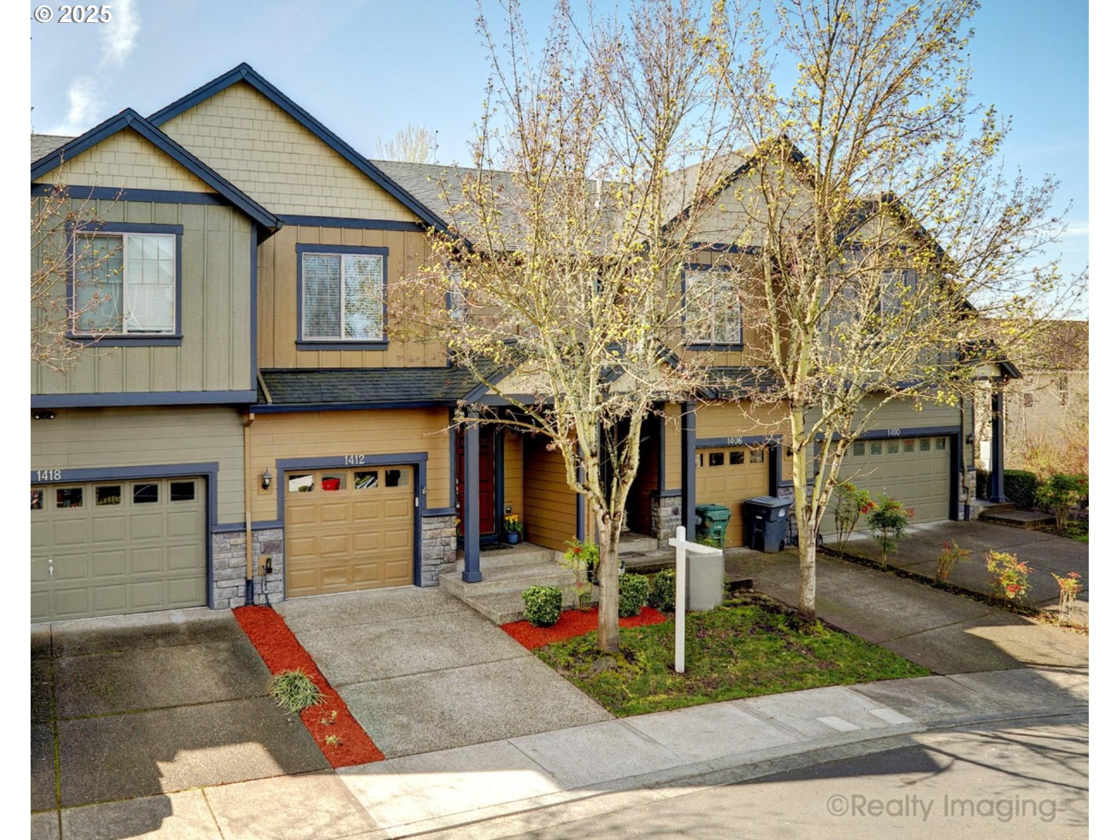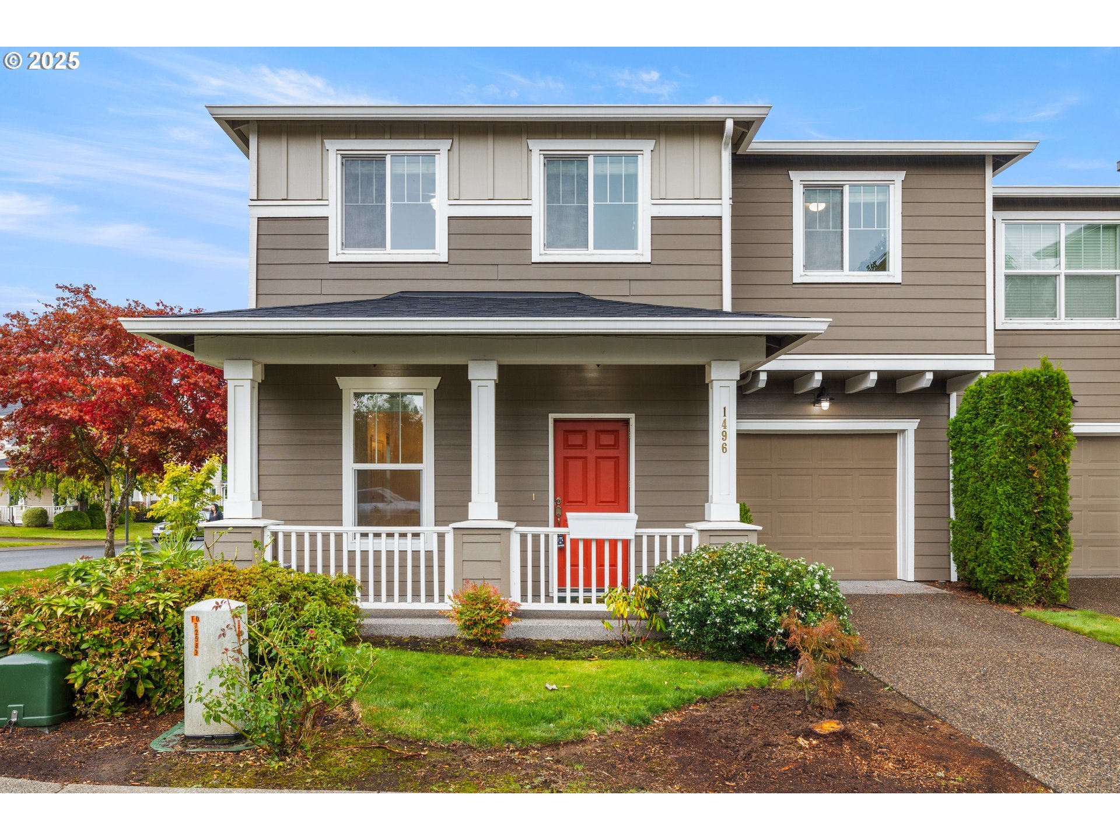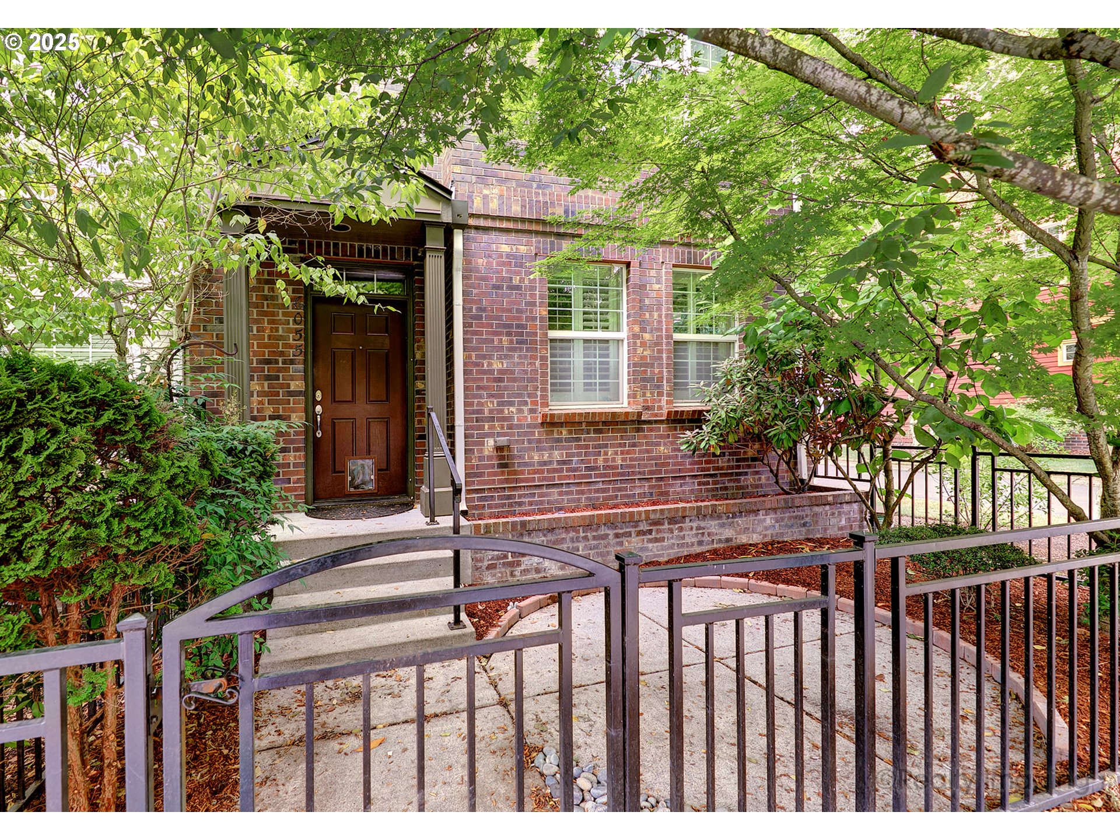341 NE 3RD AVE
Hillsboro, 97124
-
3 Bed
-
2.5 Bath
-
1321 SqFt
-
127 DOM
-
Built: 2002
- Status: Pending
$435,000
Price cut: $15K (10-01-2025)










































$435000
Price cut: $15K (10-01-2025)
-
3 Bed
-
2.5 Bath
-
1321 SqFt
-
127 DOM
-
Built: 2002
- Status: Pending
Love this home?

Krishna Regupathy
Principal Broker
(503) 893-8874Move-in ready with big upgrades! Brand new 2025 roof with transferable warranty. No HOA. Original owner, lovingly maintained.Recent updates: new LVP flooring, interior paint, and kitchen counters (2025), dishwasher (2024), water heater (2023), exterior paint (2021).Spacious living: tall ceilings, fireplace, open kitchen with eating bar and dining space. Large primary suite with vaulted ceiling, walk-in closet, and double-sink bath.Outdoor lifestyle: front porch, fenced paver patio with BBQ area, and side yard with garden drip system and extra storage.Prime location: stroll to downtown Hillsboro shops, restaurants, farmers market, parks, and transit.
Listing Provided Courtesy of Patty Schmitz-Thursam, John L. Scott Market Center
General Information
-
564125148
-
Attached
-
127 DOM
-
3
-
1742.4 SqFt
-
2.5
-
1321
-
2002
-
-
Washington
-
R2113054
-
Lincoln 1/10
-
Evergreen 3/10
-
Glencoe 5/10
-
Residential
-
Attached
-
BAGLEY CORNER, LOT 1, ACRES 0.04
Listing Provided Courtesy of Patty Schmitz-Thursam, John L. Scott Market Center
Krishna Realty data last checked: Nov 14, 2025 10:31 | Listing last modified Nov 13, 2025 07:08,
Source:

Download our Mobile app
Residence Information
-
789
-
532
-
0
-
1321
-
appraiser
-
1321
-
1/Gas
-
3
-
2
-
1
-
2.5
-
Composition
-
1, Attached
-
Townhouse
-
-
2
-
2002
-
Yes
-
-
CementSiding
-
CrawlSpace
-
-
-
CrawlSpace
-
ConcretePerimeter
-
DoublePaneWindows,Vi
-
Features and Utilities
-
CeilingFan, GreatRoom, SlidingDoors
-
ConvectionOven, Dishwasher, Disposal, FreeStandingRange, InstantHotWater, Microwave, PlumbedForIceMaker, St
-
CeilingFan, GarageDoorOpener, HighCeilings, HighSpeedInternet, Laundry, LuxuryVinylPlank, Skylight, Vaulted
-
Fenced, Patio, Porch, SecurityLights, Yard
-
-
CentralAir
-
Gas
-
ForcedAir
-
PublicSewer
-
Gas
-
Gas
Financial
-
3346.44
-
0
-
-
-
-
Cash,Conventional,FHA,StateGILoan,VALoan
-
07-07-2025
-
-
No
-
No
Comparable Information
-
11-11-2025
-
127
-
127
-
-
Cash,Conventional,FHA,StateGILoan,VALoan
-
$450,000
-
$435,000
-
-
Nov 13, 2025 07:08
Schools
Map
Listing courtesy of John L. Scott Market Center.
 The content relating to real estate for sale on this site comes in part from the IDX program of the RMLS of Portland, Oregon.
Real Estate listings held by brokerage firms other than this firm are marked with the RMLS logo, and
detailed information about these properties include the name of the listing's broker.
Listing content is copyright © 2019 RMLS of Portland, Oregon.
All information provided is deemed reliable but is not guaranteed and should be independently verified.
Krishna Realty data last checked: Nov 14, 2025 10:31 | Listing last modified Nov 13, 2025 07:08.
Some properties which appear for sale on this web site may subsequently have sold or may no longer be available.
The content relating to real estate for sale on this site comes in part from the IDX program of the RMLS of Portland, Oregon.
Real Estate listings held by brokerage firms other than this firm are marked with the RMLS logo, and
detailed information about these properties include the name of the listing's broker.
Listing content is copyright © 2019 RMLS of Portland, Oregon.
All information provided is deemed reliable but is not guaranteed and should be independently verified.
Krishna Realty data last checked: Nov 14, 2025 10:31 | Listing last modified Nov 13, 2025 07:08.
Some properties which appear for sale on this web site may subsequently have sold or may no longer be available.
Love this home?

Krishna Regupathy
Principal Broker
(503) 893-8874Move-in ready with big upgrades! Brand new 2025 roof with transferable warranty. No HOA. Original owner, lovingly maintained.Recent updates: new LVP flooring, interior paint, and kitchen counters (2025), dishwasher (2024), water heater (2023), exterior paint (2021).Spacious living: tall ceilings, fireplace, open kitchen with eating bar and dining space. Large primary suite with vaulted ceiling, walk-in closet, and double-sink bath.Outdoor lifestyle: front porch, fenced paver patio with BBQ area, and side yard with garden drip system and extra storage.Prime location: stroll to downtown Hillsboro shops, restaurants, farmers market, parks, and transit.
Similar Properties
Download our Mobile app



