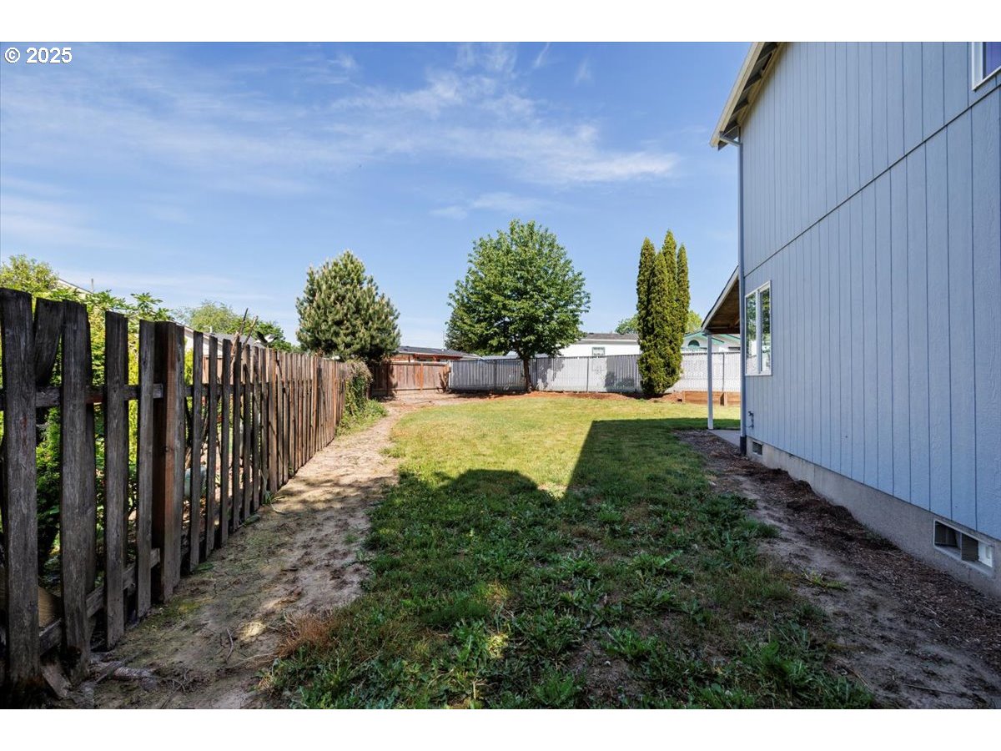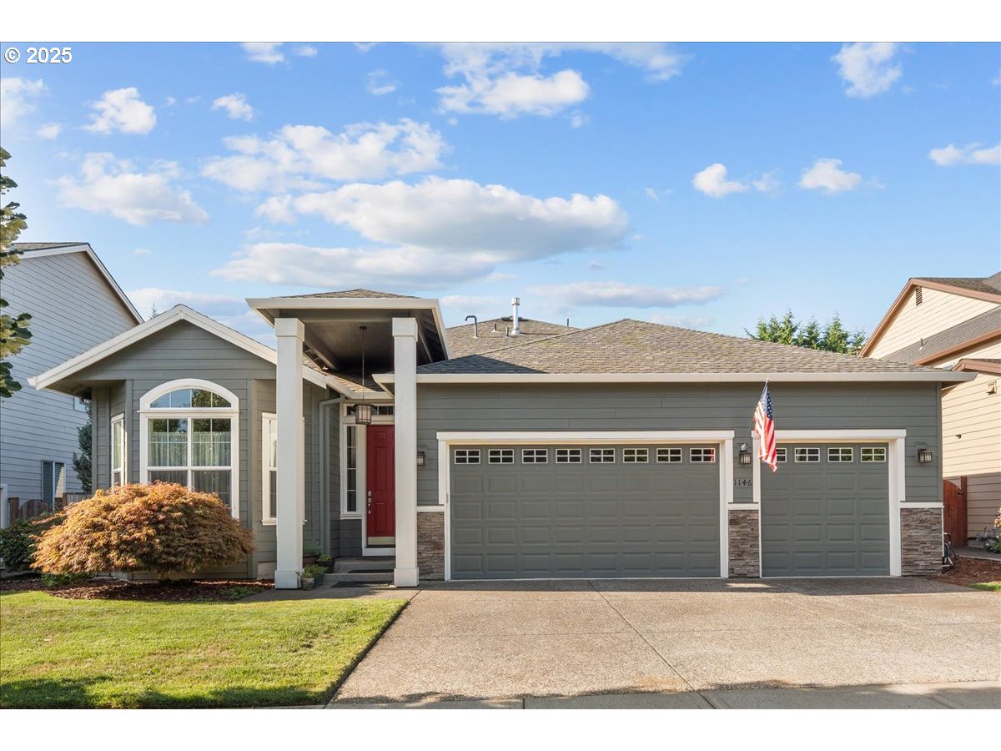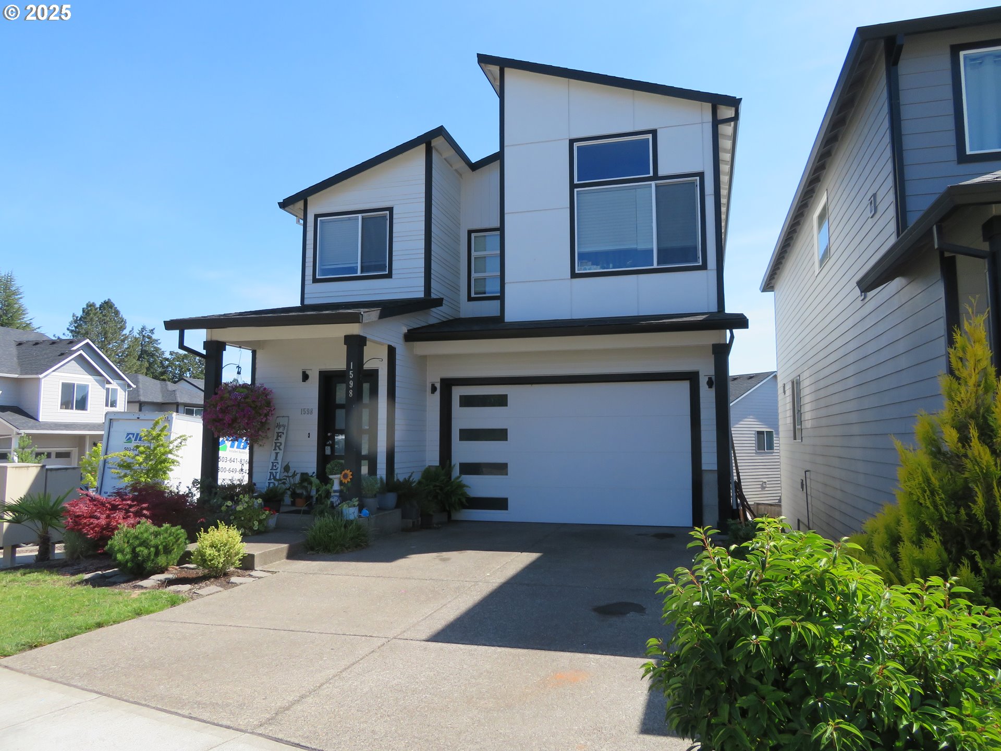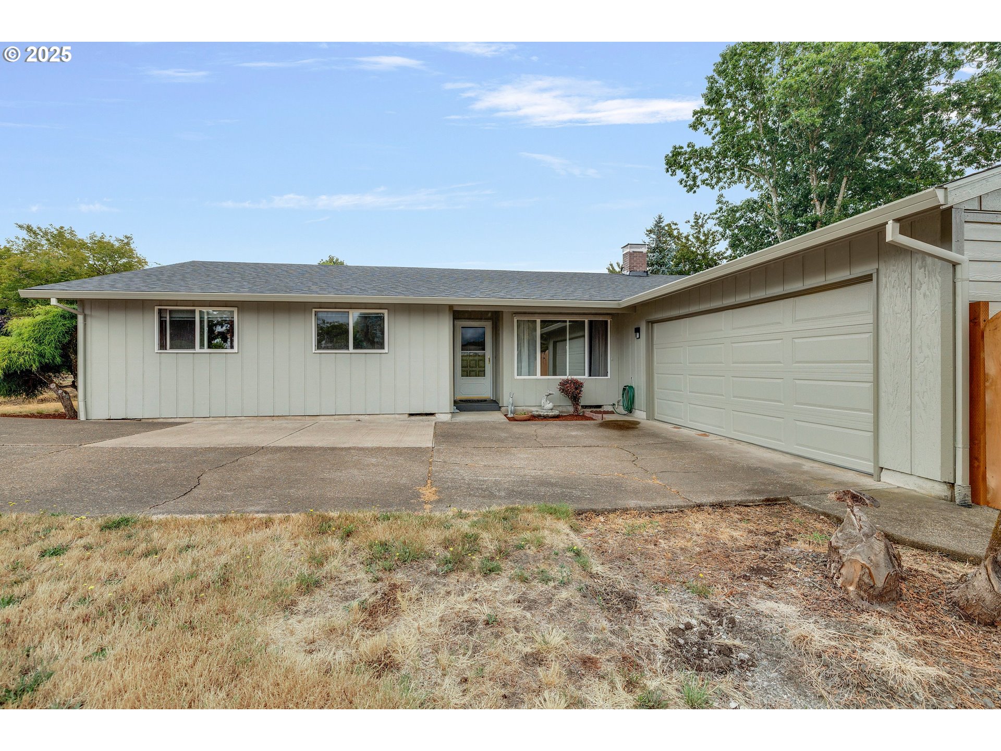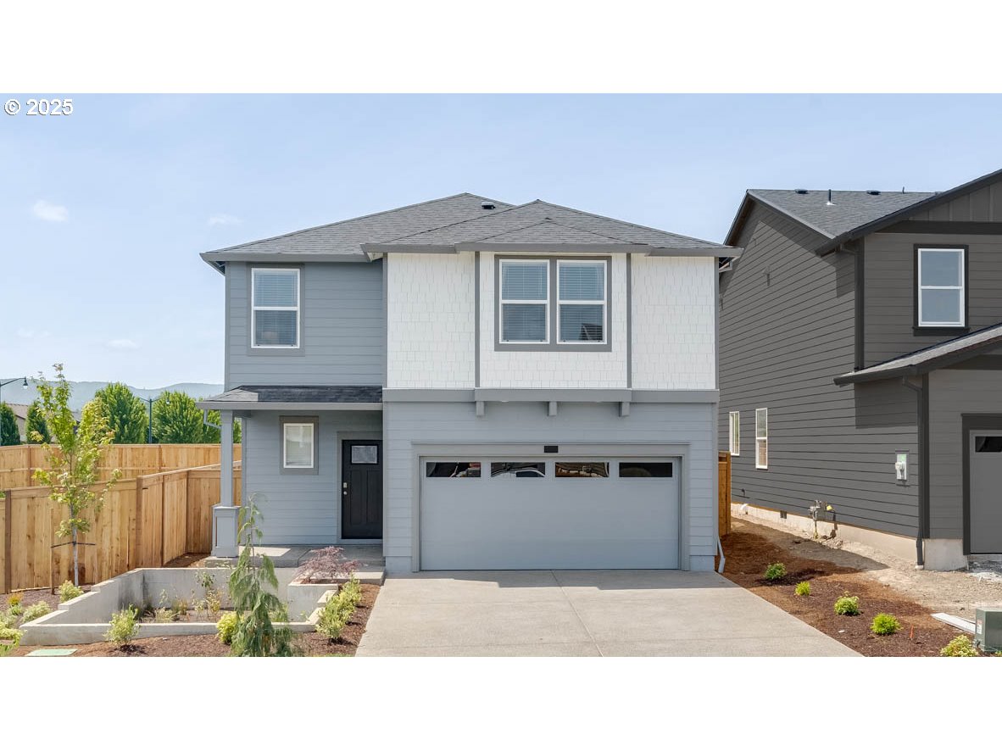3232 ASPENWOOD PL
ForestGrove, 97116
-
4 Bed
-
2.5 Bath
-
2290 SqFt
-
80 DOM
-
Built: 2003
- Status: Active
$535,000
Price cut: $5K (07-14-2025)
$535000
Price cut: $5K (07-14-2025)
-
4 Bed
-
2.5 Bath
-
2290 SqFt
-
80 DOM
-
Built: 2003
- Status: Active
Love this home?

Krishna Regupathy
Principal Broker
(503) 893-8874Seller willing to consider contributing toward Buyer Closing Costs! Basic Home Warranty Provided to Buyers. New Roof, New Carpet & New Stainless Steel Appliances. Move in ready! Quiet cul-de-sac in Forest Grove, well-maintained home offers comfort and space, with 3 bedrooms plus a spacious fourth bedroom or bonus room, 2.5 bathrooms, and 2,290 square feet of living space.Living Room has oversized windows, high ceilings and a wood-burning fireplace. An additional family room off the dining room, and a dining area that opens to the backyard—ideal for everyday living and entertaining.The kitchen has a breakfast bar and walk-in pantry. Upstairs, the primary suite includes a private en-suite bathroom and a walk-in closet. Patio equipped with electrical hookups for a hot tub. A large attached garage and gated boat/RV parking add flexibility and storage.This home is located just a short distance from both the elementary and high schools, and only minutes from shopping, dining, and other daily conveniences.
Listing Provided Courtesy of Kristen Spellman, Real Broker
General Information
-
539935236
-
SingleFamilyResidence
-
80 DOM
-
4
-
8276.4 SqFt
-
2.5
-
2290
-
2003
-
-
Washington
-
R2108112
-
Harvey Clark 6/10
-
Neil Armstrong 2/10
-
Forest Grove 6/10
-
Residential
-
SingleFamilyResidence
-
ASPENWOOD, LOT 6, ACRES 0.19
Listing Provided Courtesy of Kristen Spellman, Real Broker
Krishna Realty data last checked: Aug 11, 2025 03:41 | Listing last modified Jul 30, 2025 17:40,
Source:

Download our Mobile app
Residence Information
-
1290
-
1000
-
0
-
2290
-
Floorplan
-
2290
-
1/Gas
-
4
-
2
-
1
-
2.5
-
Composition,Shingle
-
2, Attached
-
Stories2
-
Driveway
-
2
-
2003
-
No
-
-
WoodSiding
-
CrawlSpace
-
RVParking
-
-
CrawlSpace
-
ConcretePerimeter,Ot
-
TriplePaneWindows,Vi
-
Features and Utilities
-
BayWindow, ExteriorEntry, Fireplace
-
Dishwasher, Disposal, FreeStandingRange, FreeStandingRefrigerator, GasAppliances, Microwave, Pantry, Plumbe
-
CeilingFan, GarageDoorOpener, HighSpeedInternet, LaminateFlooring, Laundry, WalltoWallCarpet, WasherDryer
-
CoveredPatio, Fenced, FirePit, Patio, Porch, RVParking, Yard
-
-
None
-
Gas
-
ForcedAir
-
PublicSewer
-
Gas
-
Gas, WoodBurning
Financial
-
5361.85
-
0
-
-
-
-
Cash,Conventional,FHA,USDALoan,VALoan
-
05-12-2025
-
-
No
-
No
Comparable Information
-
-
80
-
91
-
-
Cash,Conventional,FHA,USDALoan,VALoan
-
$595,000
-
$535,000
-
-
Jul 30, 2025 17:40
Schools
Map
History
| Date | Event & Source | Price |
|---|---|---|
| 07-14-2025 |
Active (Price Changed) Price cut: $5K MLS # 539935236 |
$535,000 |
| 06-24-2025 |
Active (Price Changed) Price cut: $10K MLS # 539935236 |
$540,000 |
| 06-09-2025 |
Active (Price Changed) Price cut: $14.9K MLS # 539935236 |
$550,000 |
| 05-12-2025 |
Active(Listed) MLS # 539935236 |
$564,900 |
| 05-11-2025 |
Off Market MLS # 24386710 |
- |
| 05-02-2025 |
Active (Price Changed) Price cut: $5K MLS # 24386710 |
$564,900 |
| 04-11-2025 |
Active (Price Changed) Price cut: $15K MLS # 24386710 |
$569,900 |
| 02-11-2025 |
Active (Price Changed) Price cut: $10.1K MLS # 24386710 |
$584,900 |
| 09-26-2024 |
Active(Listed) MLS # 24386710 |
$595,000 |
Listing courtesy of Real Broker.
 The content relating to real estate for sale on this site comes in part from the IDX program of the RMLS of Portland, Oregon.
Real Estate listings held by brokerage firms other than this firm are marked with the RMLS logo, and
detailed information about these properties include the name of the listing's broker.
Listing content is copyright © 2019 RMLS of Portland, Oregon.
All information provided is deemed reliable but is not guaranteed and should be independently verified.
Krishna Realty data last checked: Aug 11, 2025 03:41 | Listing last modified Jul 30, 2025 17:40.
Some properties which appear for sale on this web site may subsequently have sold or may no longer be available.
The content relating to real estate for sale on this site comes in part from the IDX program of the RMLS of Portland, Oregon.
Real Estate listings held by brokerage firms other than this firm are marked with the RMLS logo, and
detailed information about these properties include the name of the listing's broker.
Listing content is copyright © 2019 RMLS of Portland, Oregon.
All information provided is deemed reliable but is not guaranteed and should be independently verified.
Krishna Realty data last checked: Aug 11, 2025 03:41 | Listing last modified Jul 30, 2025 17:40.
Some properties which appear for sale on this web site may subsequently have sold or may no longer be available.
Love this home?

Krishna Regupathy
Principal Broker
(503) 893-8874Seller willing to consider contributing toward Buyer Closing Costs! Basic Home Warranty Provided to Buyers. New Roof, New Carpet & New Stainless Steel Appliances. Move in ready! Quiet cul-de-sac in Forest Grove, well-maintained home offers comfort and space, with 3 bedrooms plus a spacious fourth bedroom or bonus room, 2.5 bathrooms, and 2,290 square feet of living space.Living Room has oversized windows, high ceilings and a wood-burning fireplace. An additional family room off the dining room, and a dining area that opens to the backyard—ideal for everyday living and entertaining.The kitchen has a breakfast bar and walk-in pantry. Upstairs, the primary suite includes a private en-suite bathroom and a walk-in closet. Patio equipped with electrical hookups for a hot tub. A large attached garage and gated boat/RV parking add flexibility and storage.This home is located just a short distance from both the elementary and high schools, and only minutes from shopping, dining, and other daily conveniences.




































