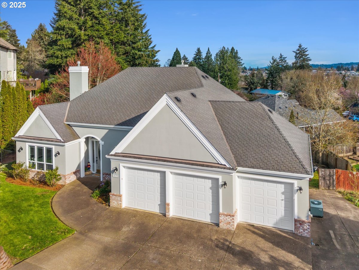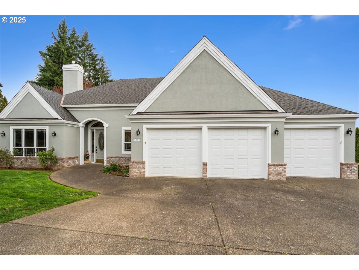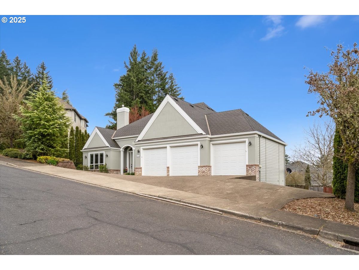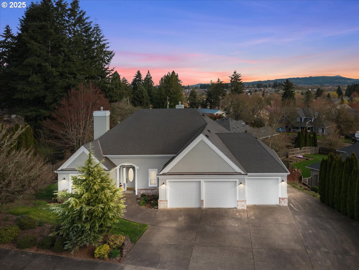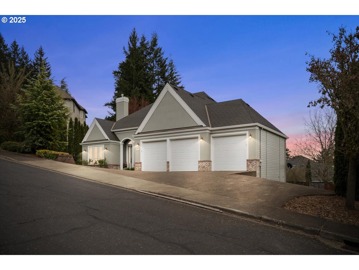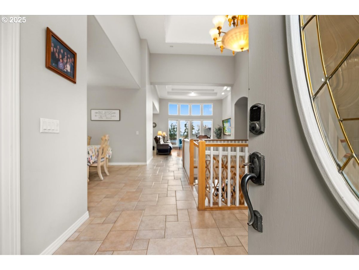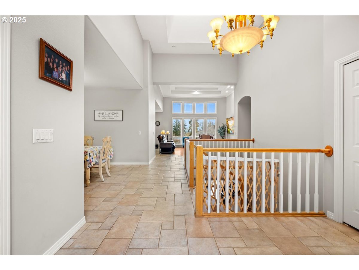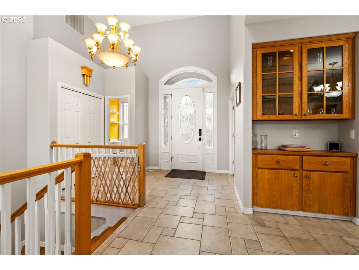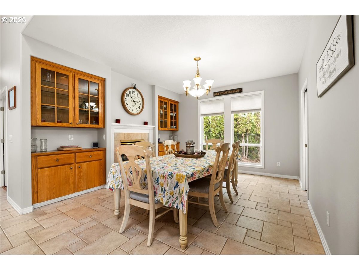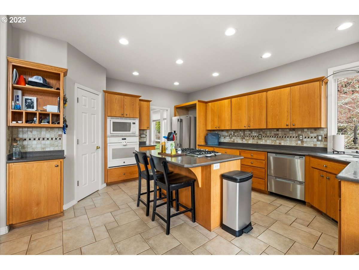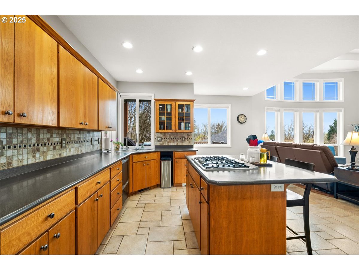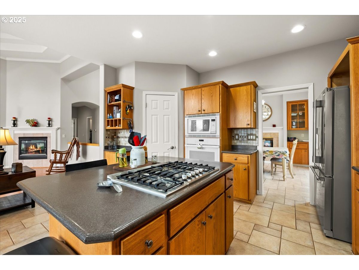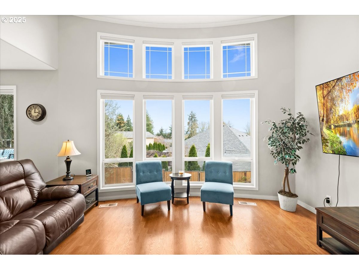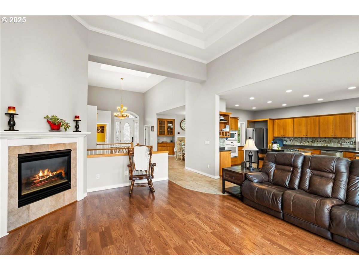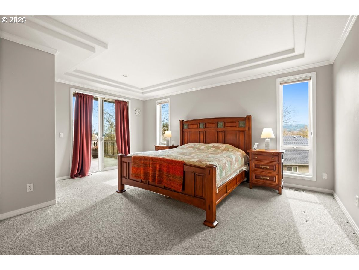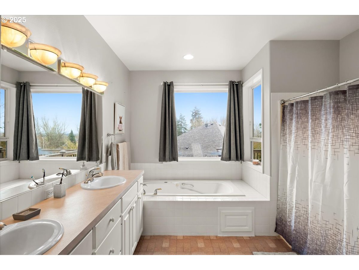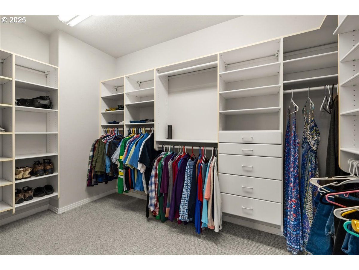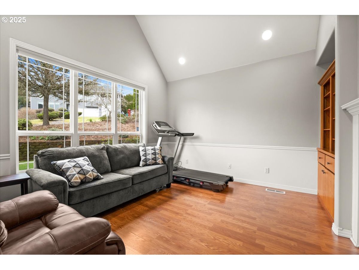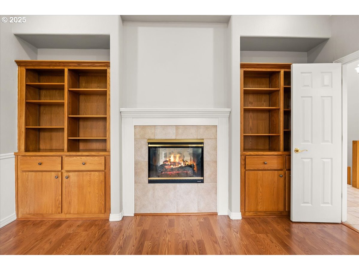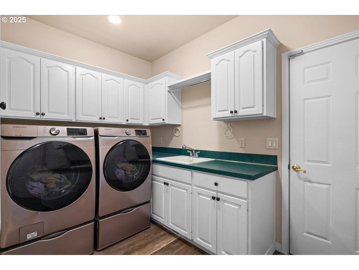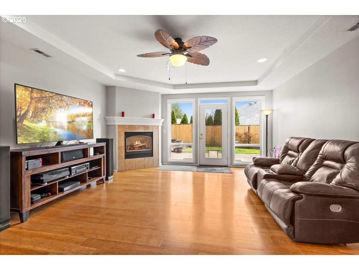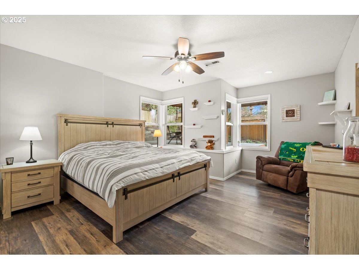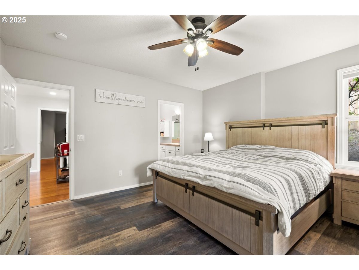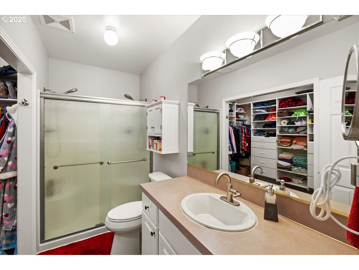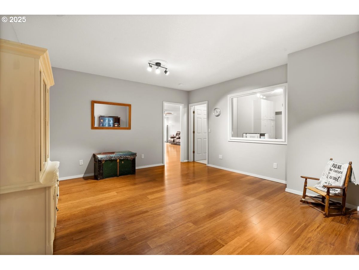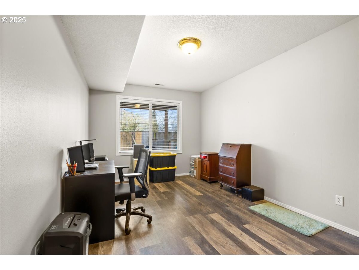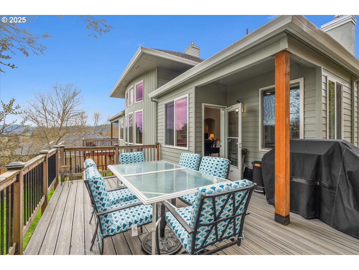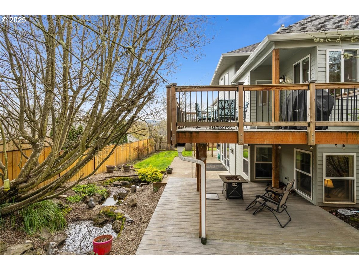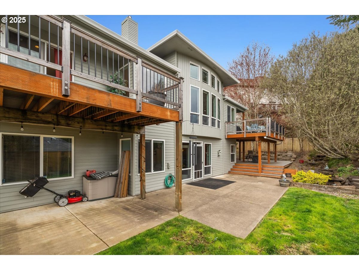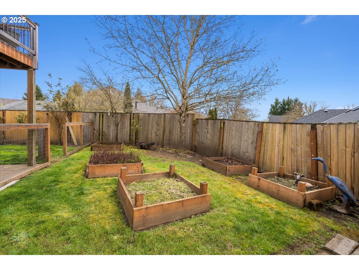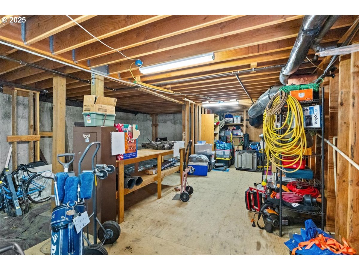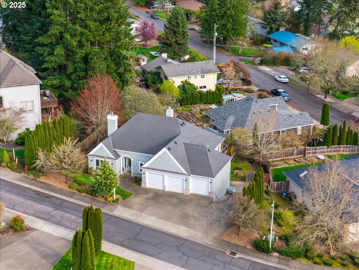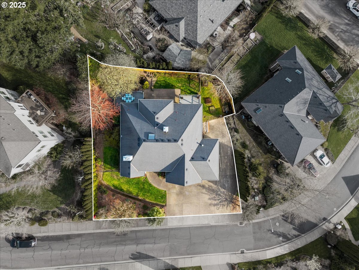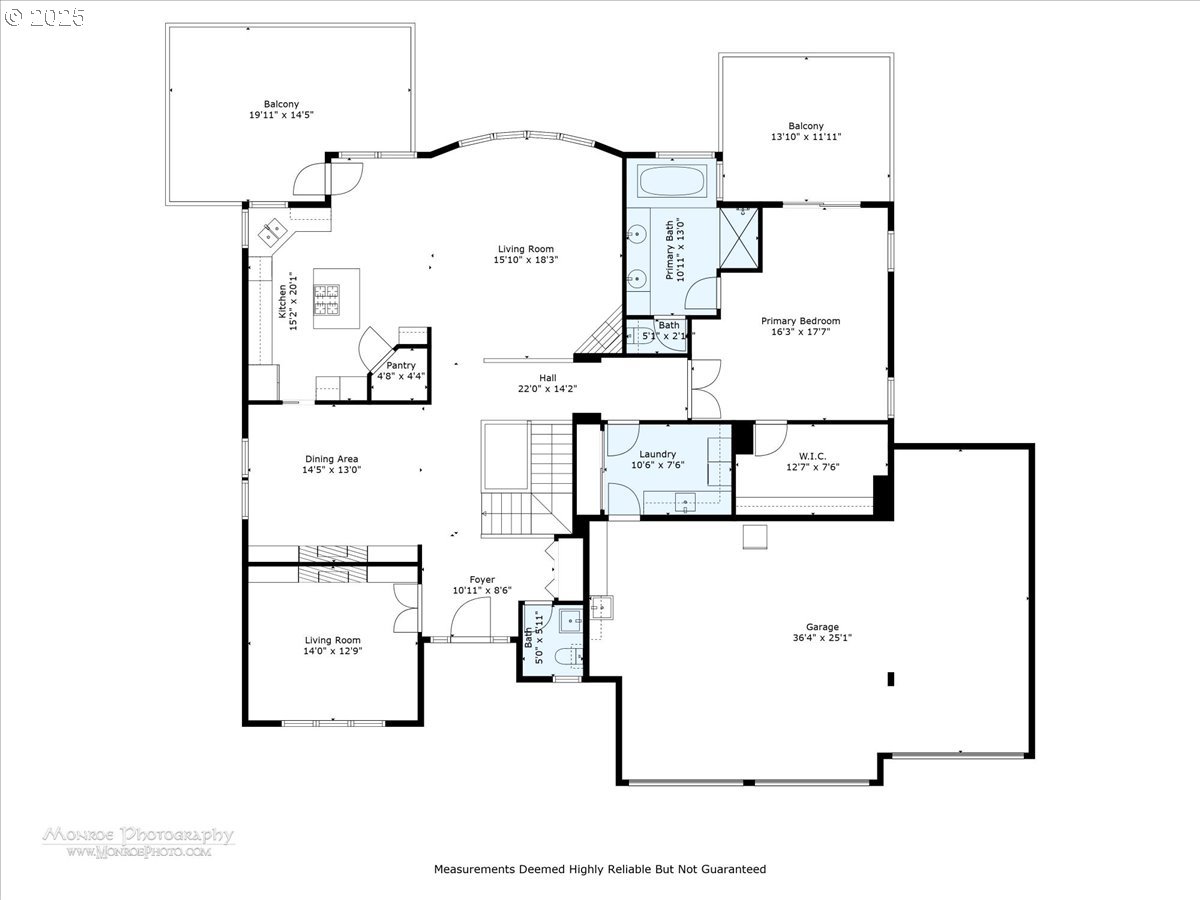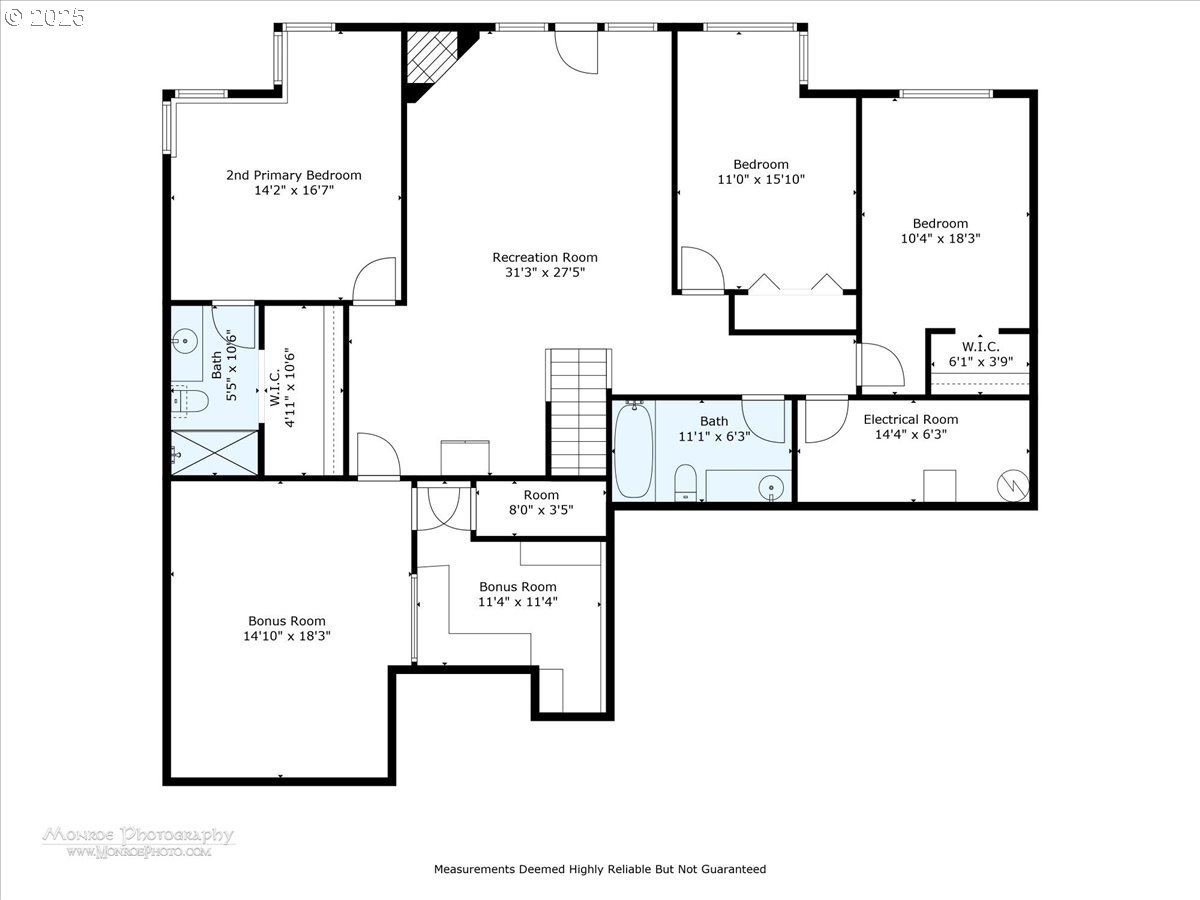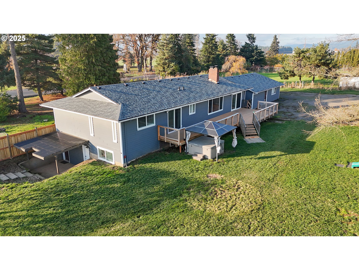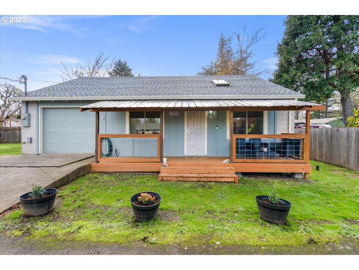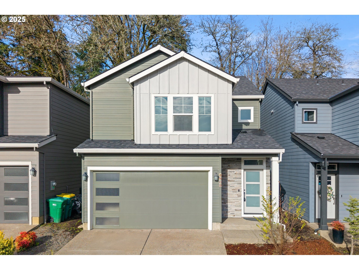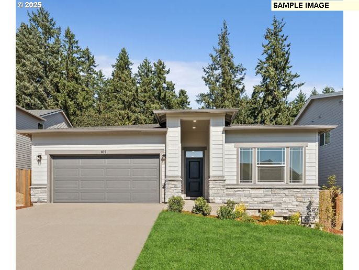$799900
Price cut: $25.1K (08-27-2025)
-
4 Bed
-
3.5 Bath
-
3784 SqFt
-
215 DOM
-
Built: 1999
- Status: Active
Love this home?

Krishna Regupathy
Principal Broker
(503) 893-8874Don't miss your opportunity to own this exceptional home in the sought-after Forest Gale Heights neighborhood. Nestled on a private cul-de-sac, this beautiful residence sits on a spacious ¼-acre lot and features an oversized three-car garage. The exterior boasts brand-new paint, a 50-year presidential roof, and additional concrete space for parking or storage. Enjoy outdoor living with multiple composite decks, a dedicated garden area, and valley views depending on the time of year. Step inside to a grand entryway with all-new interior paint. The main level offers a private office/den, formal dining room, spacious kitchen with an open-concept layout leading into the living room, where you will find floor-to-ceiling windows filling the entire space with natural light, as well as access to an outdoor entertaining area. The primary suite on the main level features a jetted tub, walk-in shower, walk-in closet, and a private deck—the perfect retreat to take in the views. Also on this level, you'll find a laundry room and convenient garage access. The lower level is designed for versatility and multi-generational living, featuring a large family room, a second primary suite with a walk-in shower and closet, plus two additional bedrooms. A bonus room with a walk-in closet/storage area provides flexibility as a non-conforming bedroom or additional living space. With its incredible layout, high-end features, and ample space, this home is perfect for families or multi-generational living. Schedule your private tour today!
Listing Provided Courtesy of Daniel Cardinal, Cardinal Real Estate LLC
General Information
-
671615767
-
SingleFamilyResidence
-
215 DOM
-
4
-
0.26 acres
-
3.5
-
3784
-
1999
-
-
Washington
-
R2084461
-
Harvey Clark 6/10
-
Tom McCall 3/10
-
Forest Grove 6/10
-
Residential
-
SingleFamilyResidence
-
FLEMING PLACE, LOT 4, ACRES 0.26
Listing Provided Courtesy of Daniel Cardinal, Cardinal Real Estate LLC
Krishna Realty data last checked: Nov 26, 2025 04:51 | Listing last modified Nov 05, 2025 13:58,
Source:

Download our Mobile app
Similar Properties
Download our Mobile app
