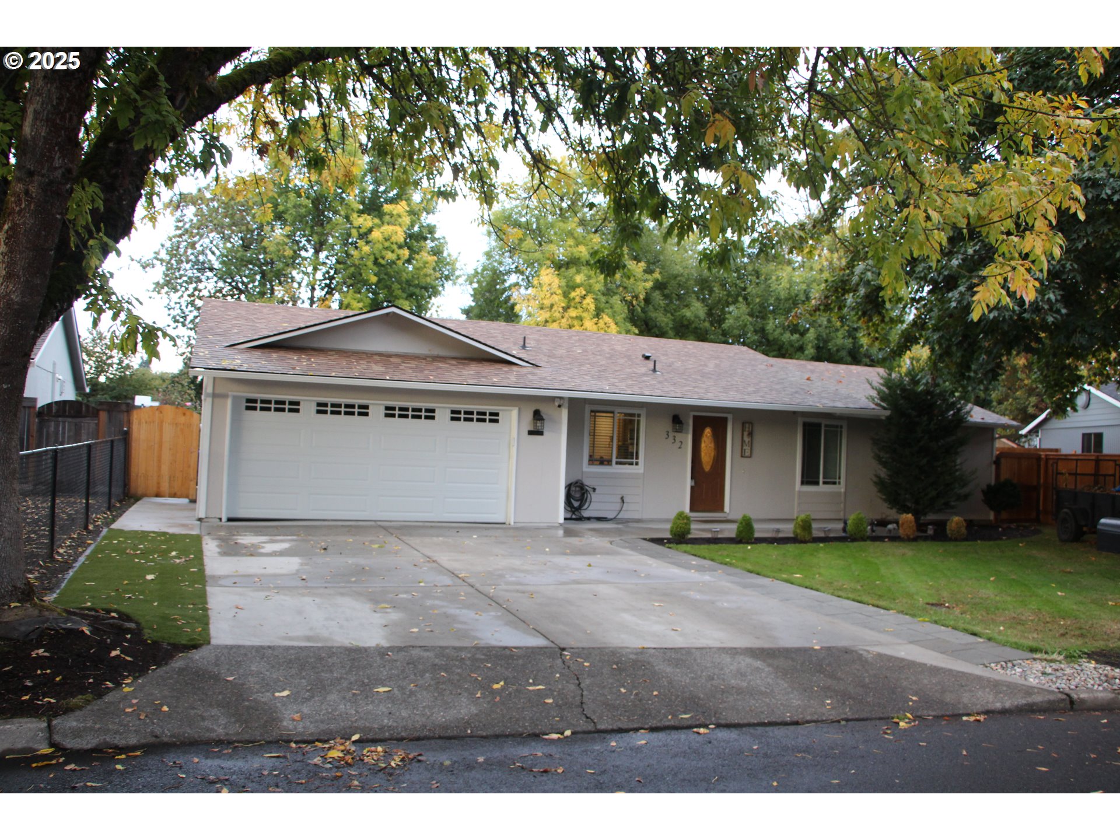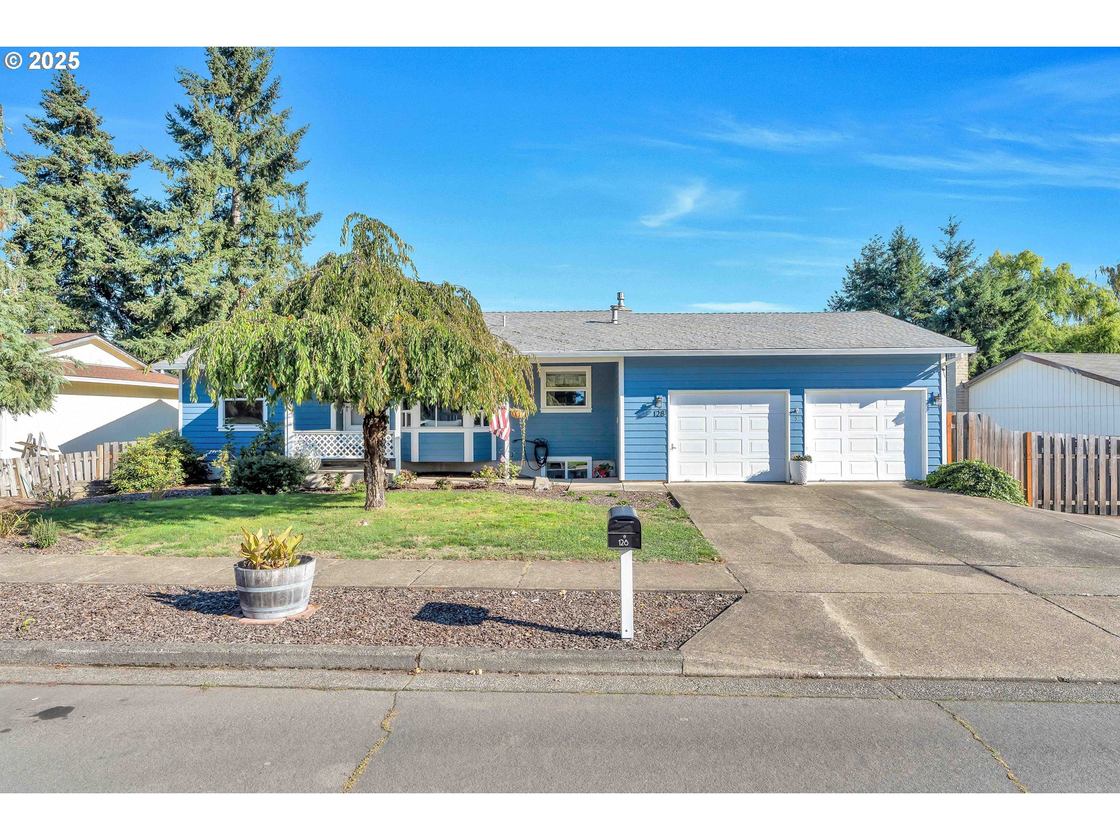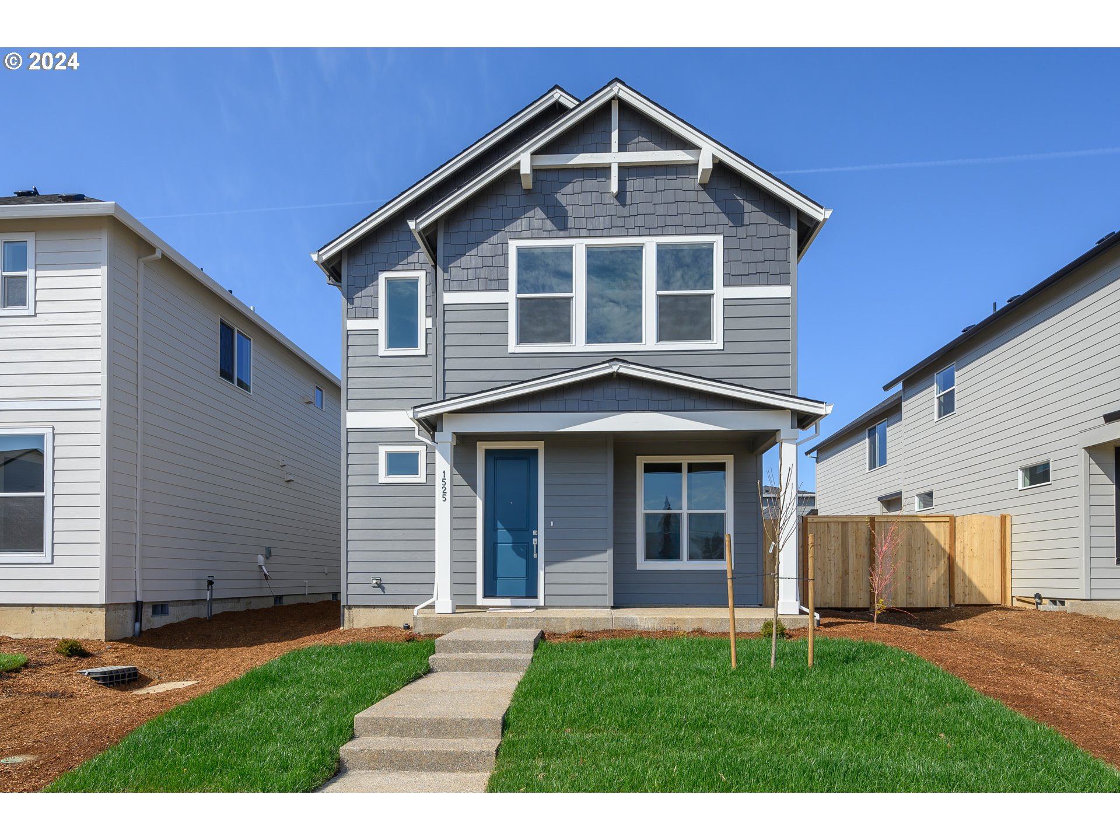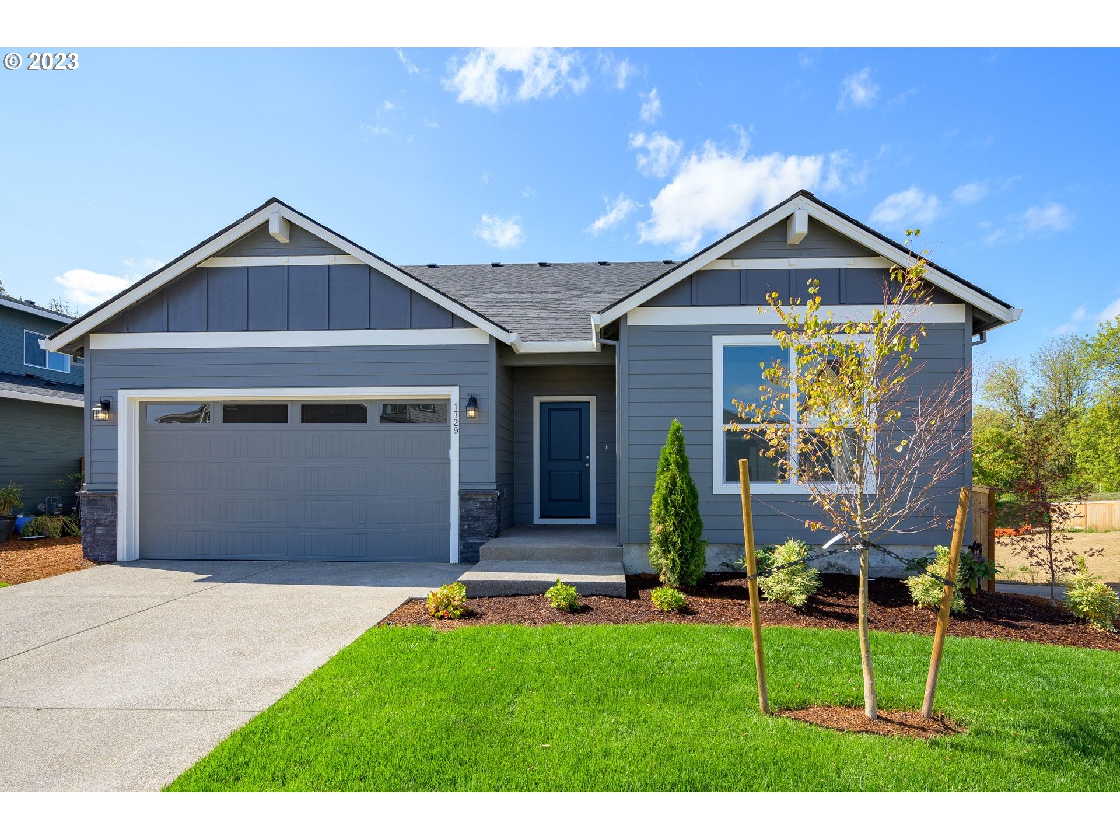$510000
Price cut: $5K (05-12-2025)
-
3 Bed
-
2.5 Bath
-
1842 SqFt
-
92 DOM
-
Built: 2022
- Status: Off Market
Love this home?

Krishna Regupathy
Principal Broker
(503) 893-8874This exceptional home offers a perfect blend of style, comfort, and functionality. Designed with an open-concept layout, the main living area features luxury vinyl flooring that enhances the spacious feel, while soaring ceilings in the living room add to the airy ambiance. The chef’s kitchen is a true showpiece, boasting stunning granite countertops, elegant cabinetry, stainless steel appliances—including a sleek farmhouse sink—and a large island with an eat-in bar accented by stylish pendant lighting. Sliding doors from the adjacent dining area lead to a covered patio, seamlessly blending indoor and outdoor living. A convenient half bath completes the main floor. Upstairs, the primary suite serves as a private retreat with floor-to-ceiling windows, a spa-like ensuite with dual sinks, a soaking tub, and a closet. Two additional bedrooms, a full bath with a tub/shower combo, and a dedicated laundry room provide ample space for family or guests. The inviting covered front porch adds to the home’s curb appeal, while the low-maintenance fenced backyard with installed grass is perfect for relaxation or entertaining. An attached two-car garage is located at the back of the home, with additional street parking available. Enjoy the benefits of new construction without the extra cost of upgrades! This vibrant community also features a shared community garden and a scenic trail that leads to a peaceful greenspace and nature area. Conveniently situated near top-rated schools, parks, shopping, and dining, this home truly has it all.
Listing Provided Courtesy of Boston Bate, Matin Real Estate
General Information
-
243557927
-
SingleFamilyResidence
-
92 DOM
-
3
-
3049.2 SqFt
-
2.5
-
1842
-
2022
-
-
Washington
-
R2218207
-
Free Orchards 4/10
-
Evergreen
-
Glencoe
-
Residential
-
SingleFamilyResidence
-
LAUREL WOODS NO.7, LOT 480, ACRES 0.07
Listing Provided Courtesy of Boston Bate, Matin Real Estate
Krishna Realty data last checked: Nov 03, 2025 16:55 | Listing last modified Jun 06, 2025 11:59,
Source:

Download our Mobile app
Similar Properties
Download our Mobile app




