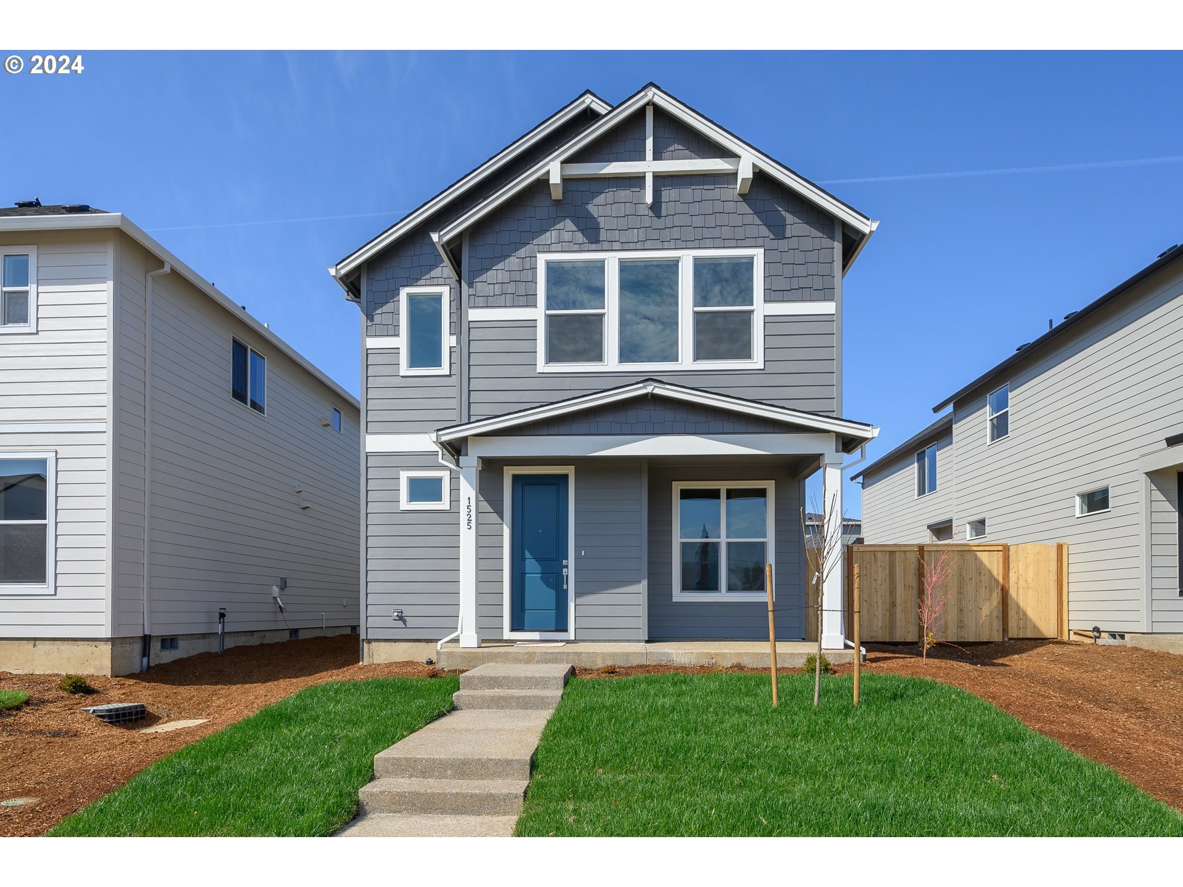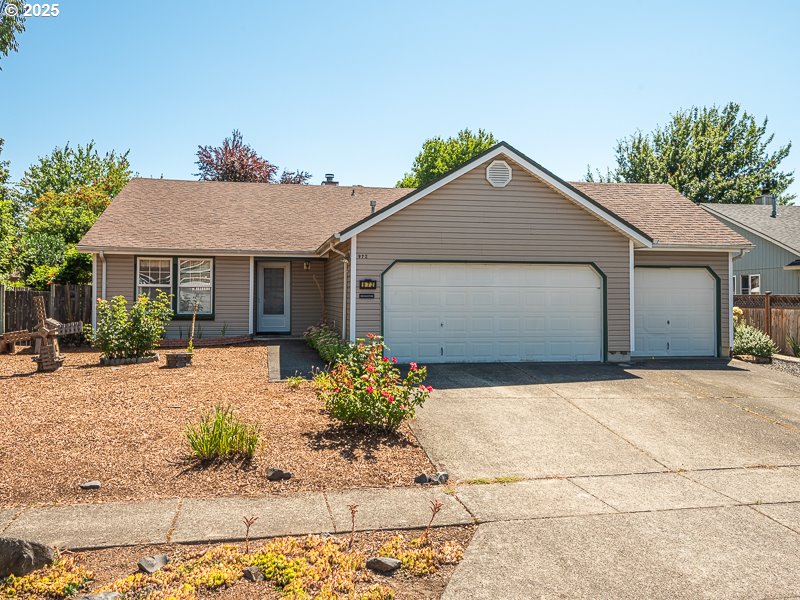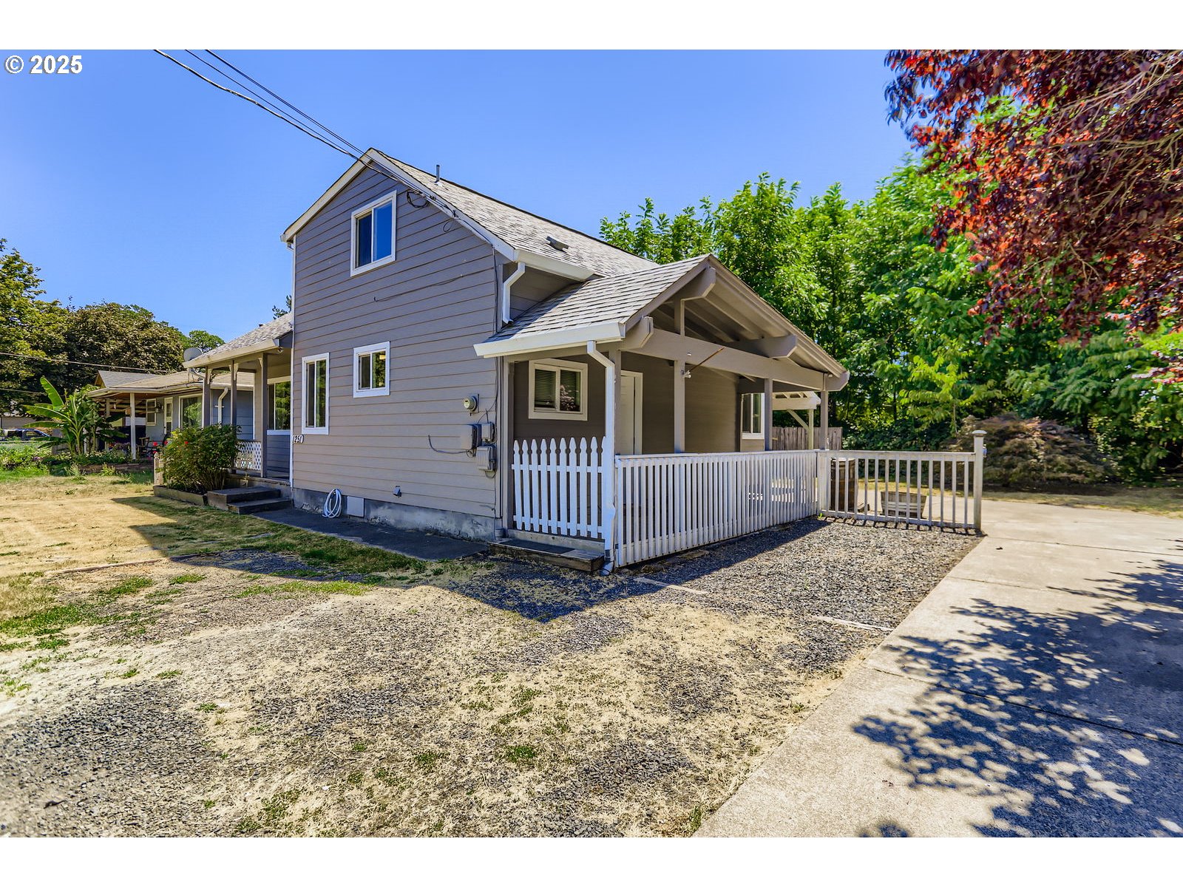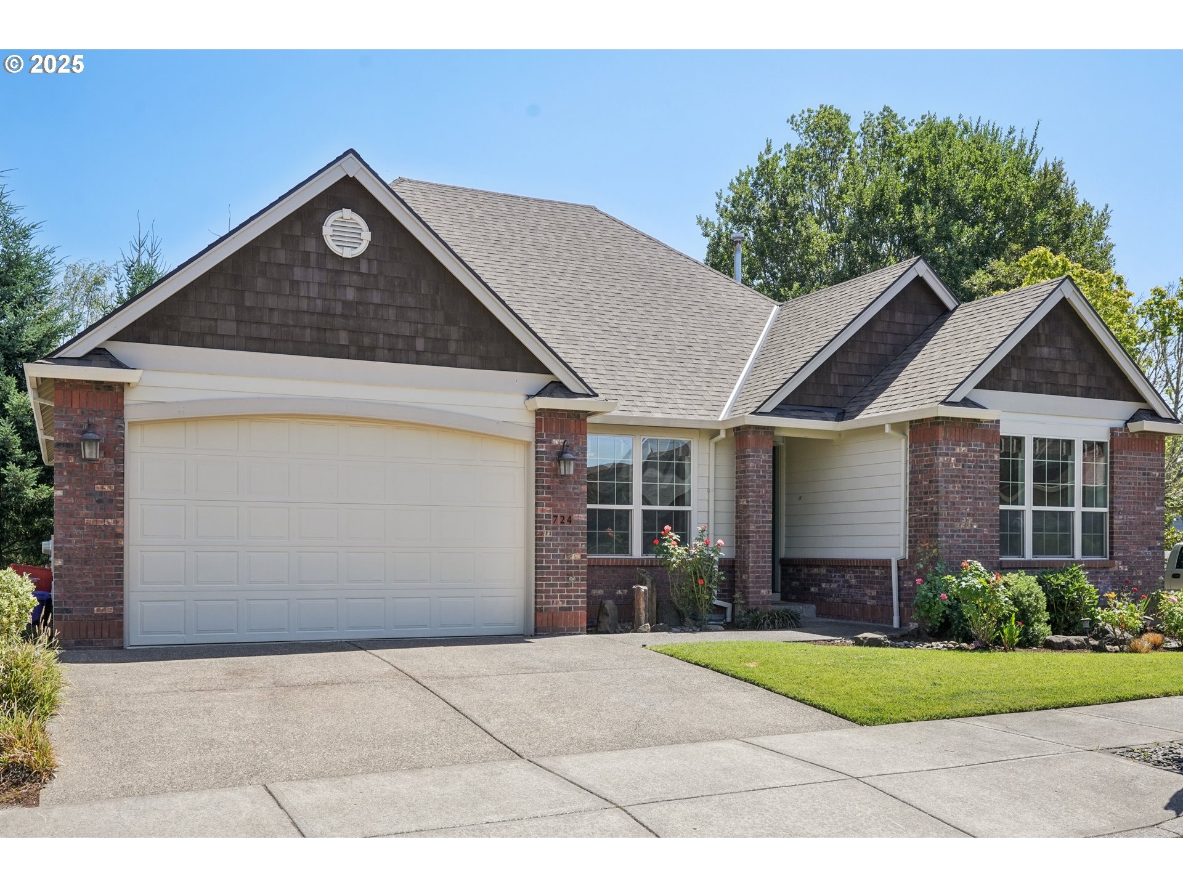3017 S Kodiak St LT 803
Cornelius, 97113
-
3 Bed
-
2.5 Bath
-
1912 SqFt
-
204 DOM
-
Built: 2025
- Status: Active
$510,110
Price increase: $150 (06-16-2025)
$510110
Price increase: $150 (06-16-2025)
-
3 Bed
-
2.5 Bath
-
1912 SqFt
-
204 DOM
-
Built: 2025
-
Status: Active
Open House
Love this home?

Krishna Regupathy
Principal Broker
(503) 893-8874Want a lower monthly payment? We’ve got options! Prefer a cash incentive instead? You choose! Fall in love with this stunning 3-bedroom, 2.5-bath home, thoughtfully designed for comfort and style. The main floor boasts an open-concept great room with soaring 9-foot ceilings and elegant 8-foot doors, creating an airy, inviting space. A dedicated dining area flows seamlessly to the side yard through sliding doors—perfect for indoor-outdoor living. Upstairs, discover three spacious bedrooms, each with a walk-in closet, plus a conveniently located laundry room. The luxurious master suite features a soaking tub, separate shower, and dual sinks for a spa-like retreat.Photos are of a similar home; finishes may vary. MOVE-IN READY!Open daily 11 AM – 5 PM. Stop by and see it for yourself!
Listing Provided Courtesy of John Nguyen, Holt Homes Realty, LLC
General Information
-
139301526
-
SingleFamilyResidence
-
204 DOM
-
3
-
-
2.5
-
1912
-
2025
-
-
Washington
-
New Construction
-
Free Orchards 4/10
-
Evergreen
-
Glencoe
-
Residential
-
SingleFamilyResidence
-
LAUREL WOODS NO.9, LOT 803
Listing Provided Courtesy of John Nguyen, Holt Homes Realty, LLC
Krishna Realty data last checked: Jul 28, 2025 19:14 | Listing last modified Jul 27, 2025 16:35,
Source:

Open House
-
Mon, Jul 28th, 11AM to 6PM
Tue, Jul 29th, 11AM to 6PM
Wed, Jul 30th, 11AM to 6PM
Download our Mobile app
Residence Information
-
1148
-
746
-
0
-
1912
-
Plans
-
1894
-
1/Gas
-
3
-
2
-
1
-
2.5
-
Composition
-
2, Attached
-
Stories2,Craftsman
-
-
2
-
2025
-
No
-
-
CementSiding, LapSiding
-
CrawlSpace
-
-
-
CrawlSpace
-
ConcretePerimeter,Pi
-
DoublePaneWindows,Vi
-
Commons, MaintenanceG
Features and Utilities
-
Fireplace, GreatRoom
-
Disposal, FreeStandingRange, GasAppliances, Island, Pantry, PlumbedForIceMaker, Quartz, StainlessSteelAppli
-
HighCeilings, LaminateFlooring, Laundry, Quartz, SoakingTub
-
Fenced, Sprinkler, Yard
-
GarageonMain
-
AirConditioningReady
-
Tank
-
ForcedAir95Plus
-
PublicSewer
-
Tank
-
Electricity, Gas
Financial
-
1000
-
1
-
-
46 / Month
-
-
Cash,Conventional,FHA,VALoan
-
01-05-2025
-
-
No
-
No
Comparable Information
-
-
204
-
204
-
-
Cash,Conventional,FHA,VALoan
-
$557,871
-
$510,110
-
-
Jul 27, 2025 16:35
Schools
Map
History
| Date | Event & Source | Price |
|---|---|---|
| 06-16-2025 |
Active (Price Changed) Price increase: $150 MLS # 139301526 |
$510,110 |
| 06-06-2025 |
Active (BOM) (Price Changed) Price cut: $10K MLS # 139301526 |
$509,960 |
| 05-30-2025 |
Pending (Price Changed) Price cut: $10K MLS # 139301526 |
$509,960 |
| 04-18-2025 |
Active (Price Changed) Price cut: $10K MLS # 139301526 |
$509,960 |
| 02-27-2025 |
Active (Price Changed) Price cut: $10K MLS # 139301526 |
$524,960 |
| 02-05-2025 |
Active (Price Changed) Price cut: $5K MLS # 139301526 |
$534,960 |
| 01-22-2025 |
Active (Price Changed) Price cut: $10K MLS # 139301526 |
$539,960 |
| 01-10-2025 |
Active (Price Changed) Price cut: $7.9K MLS # 139301526 |
$549,960 |
| 01-05-2025 |
Active(Listed) MLS # 139301526 |
$557,871 |
Listing courtesy of Holt Homes Realty, LLC.
 The content relating to real estate for sale on this site comes in part from the IDX program of the RMLS of Portland, Oregon.
Real Estate listings held by brokerage firms other than this firm are marked with the RMLS logo, and
detailed information about these properties include the name of the listing's broker.
Listing content is copyright © 2019 RMLS of Portland, Oregon.
All information provided is deemed reliable but is not guaranteed and should be independently verified.
Krishna Realty data last checked: Jul 28, 2025 19:14 | Listing last modified Jul 27, 2025 16:35.
Some properties which appear for sale on this web site may subsequently have sold or may no longer be available.
The content relating to real estate for sale on this site comes in part from the IDX program of the RMLS of Portland, Oregon.
Real Estate listings held by brokerage firms other than this firm are marked with the RMLS logo, and
detailed information about these properties include the name of the listing's broker.
Listing content is copyright © 2019 RMLS of Portland, Oregon.
All information provided is deemed reliable but is not guaranteed and should be independently verified.
Krishna Realty data last checked: Jul 28, 2025 19:14 | Listing last modified Jul 27, 2025 16:35.
Some properties which appear for sale on this web site may subsequently have sold or may no longer be available.
Love this home?

Krishna Regupathy
Principal Broker
(503) 893-8874Want a lower monthly payment? We’ve got options! Prefer a cash incentive instead? You choose! Fall in love with this stunning 3-bedroom, 2.5-bath home, thoughtfully designed for comfort and style. The main floor boasts an open-concept great room with soaring 9-foot ceilings and elegant 8-foot doors, creating an airy, inviting space. A dedicated dining area flows seamlessly to the side yard through sliding doors—perfect for indoor-outdoor living. Upstairs, discover three spacious bedrooms, each with a walk-in closet, plus a conveniently located laundry room. The luxurious master suite features a soaking tub, separate shower, and dual sinks for a spa-like retreat.Photos are of a similar home; finishes may vary. MOVE-IN READY!Open daily 11 AM – 5 PM. Stop by and see it for yourself!
Similar Properties
Download our Mobile app








































