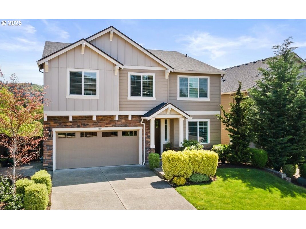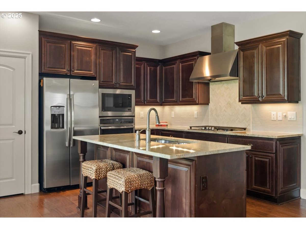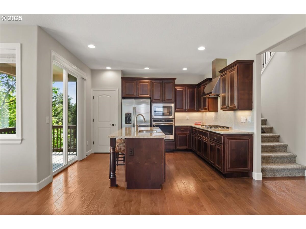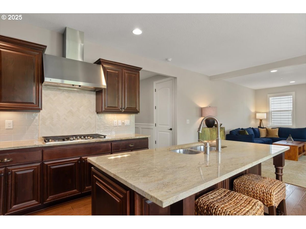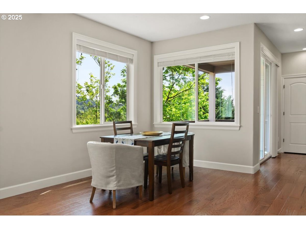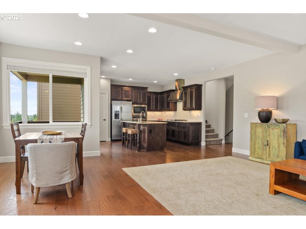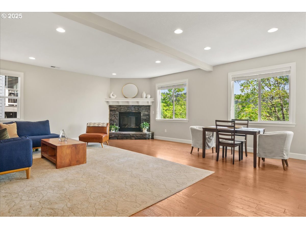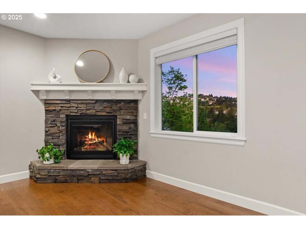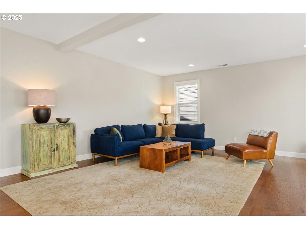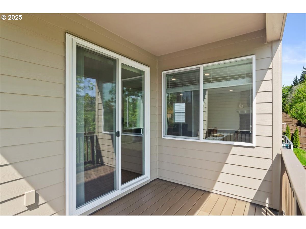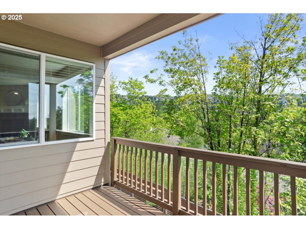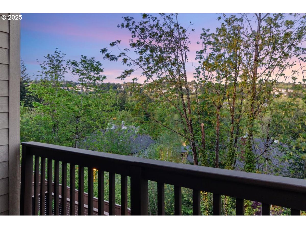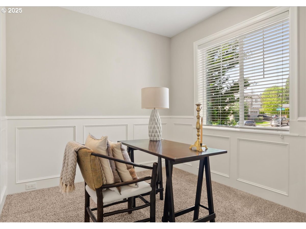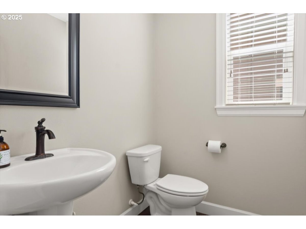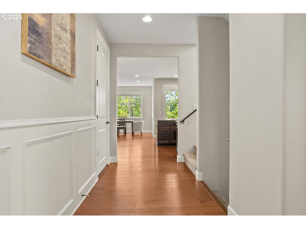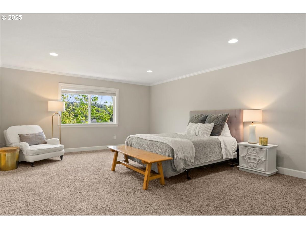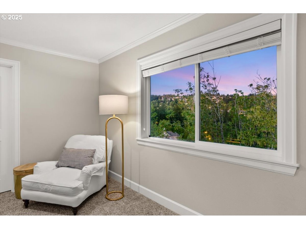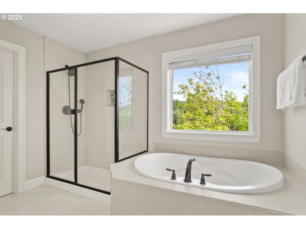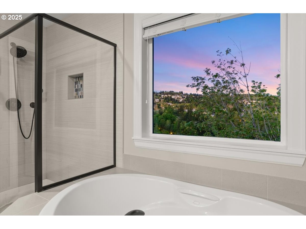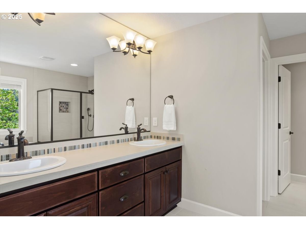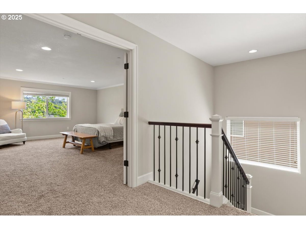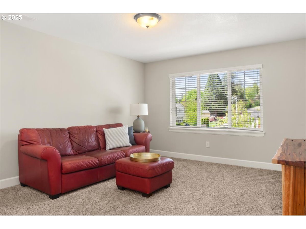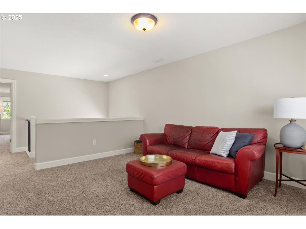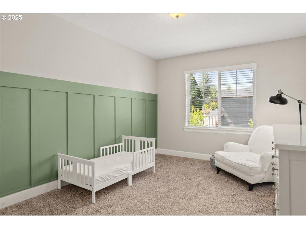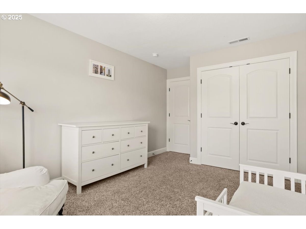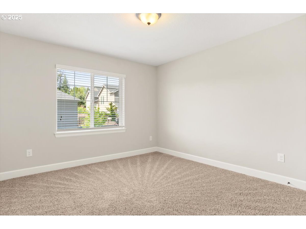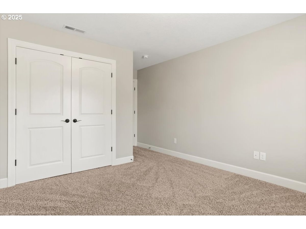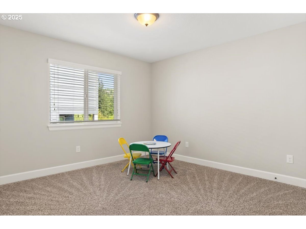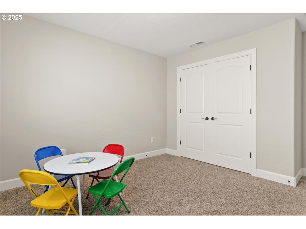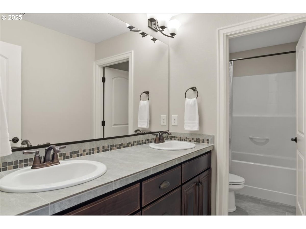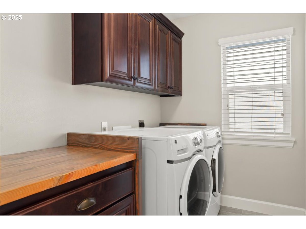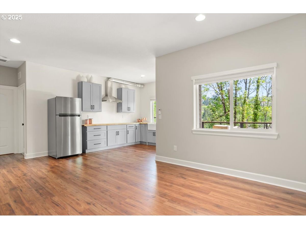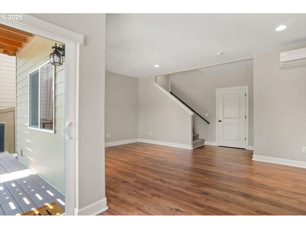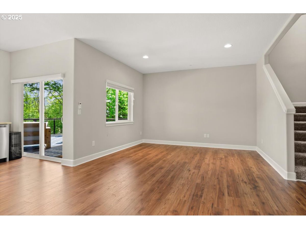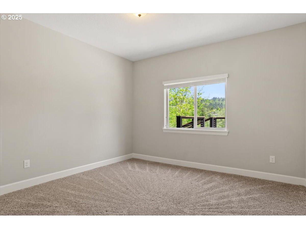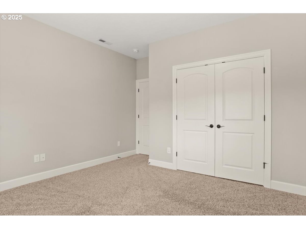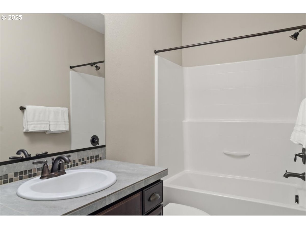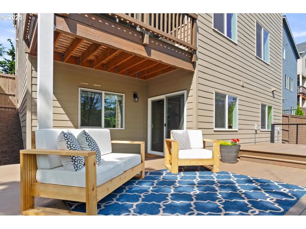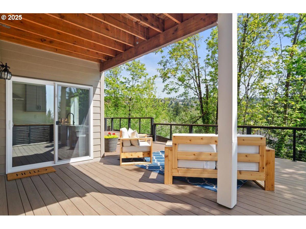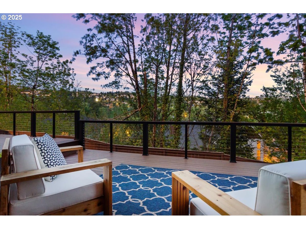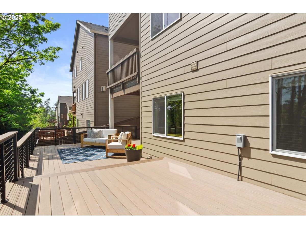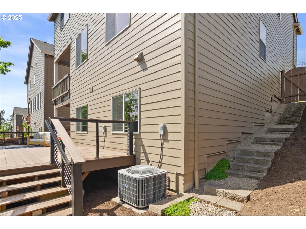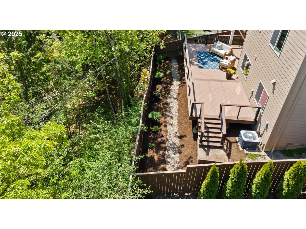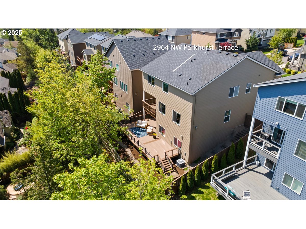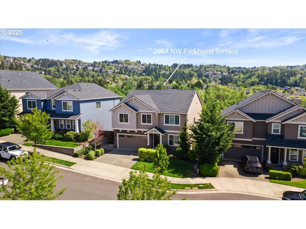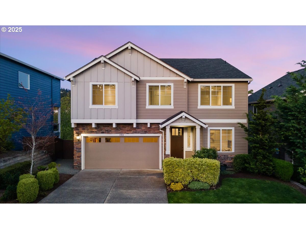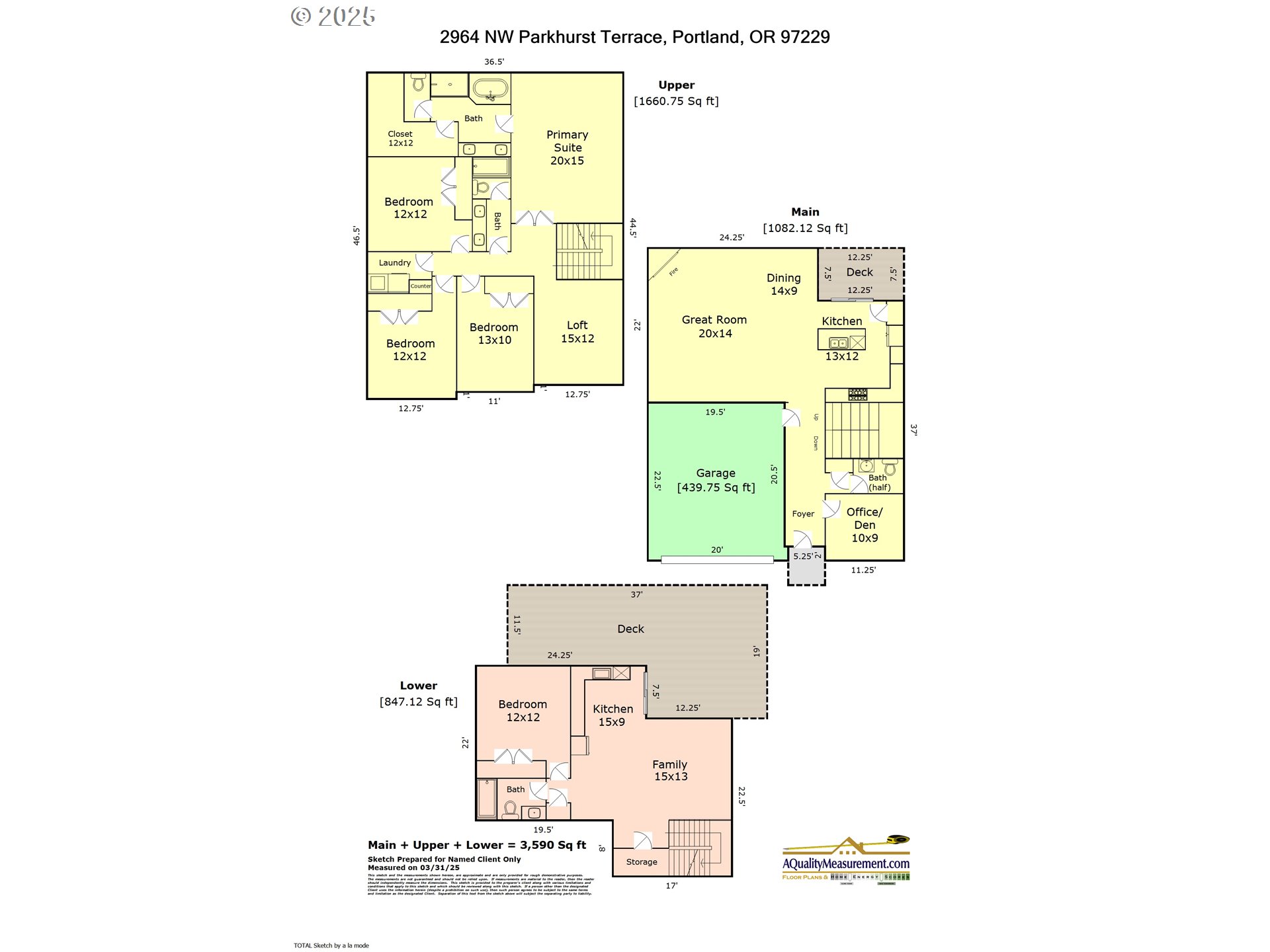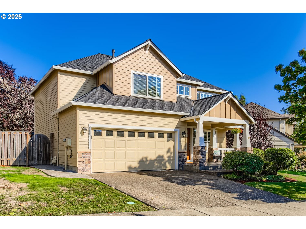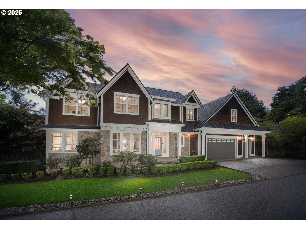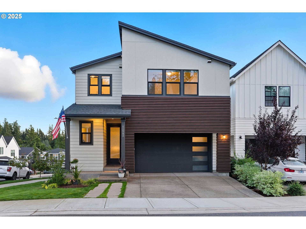2964 NW PARKHURST TER
Portland, 97229
-
5 Bed
-
3.5 Bath
-
3590 SqFt
-
157 DOM
-
Built: 2017
- Status: Active
$925,000
Price cut: $15K (09-26-2025)
$925000
Price cut: $15K (09-26-2025)
-
5 Bed
-
3.5 Bath
-
3590 SqFt
-
157 DOM
-
Built: 2017
- Status: Active
Love this home?

Krishna Regupathy
Principal Broker
(503) 893-8874Stunning home with sweeping territorial and valley views in the highly desirable Cedar Mill community! Step inside and be captivated by abundant natural light, high ceilings (9' on the main and lower levels), rich wainscoting, laminate wood finish floors, and designer touches throughout. The gourmet kitchen is a chef’s dream with granite counters, stainless steel appliances, 5-burner gas cooktop, eating bar, pantry, and access to a covered deck perfect for al fresco dining. The great room layout is ideal for entertaining. The spacious primary suite is a private retreat with a soaking tub, dual sink vanity, roomy walk-in shower, and a large walk-in closet. A main floor office, upper-level loft, and laundry room with built-ins add flexibility and convenience. The daylight lower level is a standout — ideal for multigenerational living or guests — with a family room, wet bar (kitchenette) featuring butcher block counters, farm sink, dishwasher, cabinets, and pantry, plus a bedroom and full bathroom, with a mini split for climate control, washer/dryer hookups, and access to a gorgeous East facing 550 SF deck with a gas BBQ hook-up, perfect for hosting friends and family, relaxing and unwinding. You'll appreciate the fully fenced backyard and an HOA that covers front yard maintenance for easy living. Enjoy close proximity to Nike and Intel headquarters, downtown Portland, and easy access to Forest Park trails, multiple parks, coffee shops, restaurants, shopping, and more! Located in a top-rated school district (Bonny Slope, Tumwater, Sunset schools)! Buyer incentives negotiable. Schedule a tour today and make this home your own!
Listing Provided Courtesy of Beverly Moser, John L. Scott
General Information
-
253145540
-
SingleFamilyResidence
-
157 DOM
-
5
-
5227.2 SqFt
-
3.5
-
3590
-
2017
-
-
Washington
-
R2194952
-
Bonny Slope 9/10
-
Tumwater
-
Sunset 5/10
-
Residential
-
SingleFamilyResidence
-
CEDAR RIDGE, LOT 30, ACRES 0.12
Listing Provided Courtesy of Beverly Moser, John L. Scott
Krishna Realty data last checked: Oct 01, 2025 11:53 | Listing last modified Sep 28, 2025 21:01,
Source:

Download our Mobile app
Residence Information
-
1661
-
1082
-
847
-
3590
-
Floor Plan
-
2743
-
1/Gas
-
5
-
3
-
1
-
3.5
-
Composition
-
2, Attached
-
NWContemporary
-
Driveway,OnStreet
-
3
-
2017
-
No
-
-
CementSiding, Stone
-
CrawlSpace,Finished
-
-
-
CrawlSpace,Finished
-
ConcretePerimeter
-
DoublePaneWindows,Vi
-
FrontYardLandscaping
Features and Utilities
-
-
BuiltinOven, Cooktop, Dishwasher, Disposal, FreeStandingRefrigerator, GasAppliances, Granite, Island, Microw
-
GarageDoorOpener, Granite, HighCeilings, LaminateFlooring, Laundry, SeparateLivingQuartersApartmentAuxLiv
-
CoveredDeck, Deck, Fenced, Garden, GasHookup, Sprinkler, Yard
-
GarageonMain
-
CentralAir, MiniSplit
-
Gas
-
ForcedAir90, MiniSplit
-
PublicSewer
-
Gas
-
Electricity, Gas
Financial
-
9275.41
-
1
-
-
133 / Month
-
-
Cash,Conventional,FHA,VALoan
-
04-25-2025
-
-
No
-
No
Comparable Information
-
-
157
-
159
-
-
Cash,Conventional,FHA,VALoan
-
$995,000
-
$925,000
-
-
Sep 28, 2025 21:01
Schools
Map
Listing courtesy of John L. Scott.
 The content relating to real estate for sale on this site comes in part from the IDX program of the RMLS of Portland, Oregon.
Real Estate listings held by brokerage firms other than this firm are marked with the RMLS logo, and
detailed information about these properties include the name of the listing's broker.
Listing content is copyright © 2019 RMLS of Portland, Oregon.
All information provided is deemed reliable but is not guaranteed and should be independently verified.
Krishna Realty data last checked: Oct 01, 2025 11:53 | Listing last modified Sep 28, 2025 21:01.
Some properties which appear for sale on this web site may subsequently have sold or may no longer be available.
The content relating to real estate for sale on this site comes in part from the IDX program of the RMLS of Portland, Oregon.
Real Estate listings held by brokerage firms other than this firm are marked with the RMLS logo, and
detailed information about these properties include the name of the listing's broker.
Listing content is copyright © 2019 RMLS of Portland, Oregon.
All information provided is deemed reliable but is not guaranteed and should be independently verified.
Krishna Realty data last checked: Oct 01, 2025 11:53 | Listing last modified Sep 28, 2025 21:01.
Some properties which appear for sale on this web site may subsequently have sold or may no longer be available.
Love this home?

Krishna Regupathy
Principal Broker
(503) 893-8874Stunning home with sweeping territorial and valley views in the highly desirable Cedar Mill community! Step inside and be captivated by abundant natural light, high ceilings (9' on the main and lower levels), rich wainscoting, laminate wood finish floors, and designer touches throughout. The gourmet kitchen is a chef’s dream with granite counters, stainless steel appliances, 5-burner gas cooktop, eating bar, pantry, and access to a covered deck perfect for al fresco dining. The great room layout is ideal for entertaining. The spacious primary suite is a private retreat with a soaking tub, dual sink vanity, roomy walk-in shower, and a large walk-in closet. A main floor office, upper-level loft, and laundry room with built-ins add flexibility and convenience. The daylight lower level is a standout — ideal for multigenerational living or guests — with a family room, wet bar (kitchenette) featuring butcher block counters, farm sink, dishwasher, cabinets, and pantry, plus a bedroom and full bathroom, with a mini split for climate control, washer/dryer hookups, and access to a gorgeous East facing 550 SF deck with a gas BBQ hook-up, perfect for hosting friends and family, relaxing and unwinding. You'll appreciate the fully fenced backyard and an HOA that covers front yard maintenance for easy living. Enjoy close proximity to Nike and Intel headquarters, downtown Portland, and easy access to Forest Park trails, multiple parks, coffee shops, restaurants, shopping, and more! Located in a top-rated school district (Bonny Slope, Tumwater, Sunset schools)! Buyer incentives negotiable. Schedule a tour today and make this home your own!
Similar Properties
Download our Mobile app
