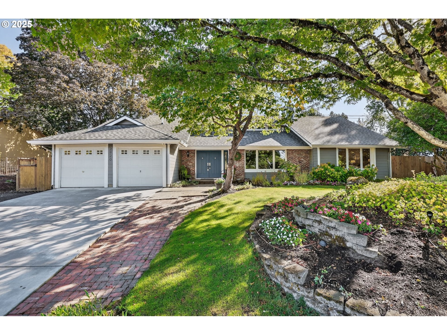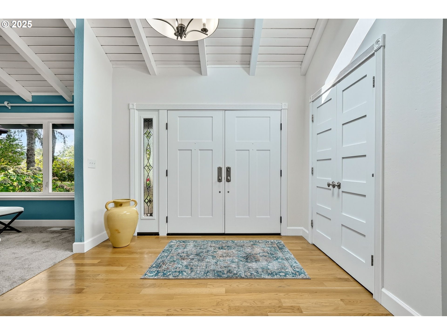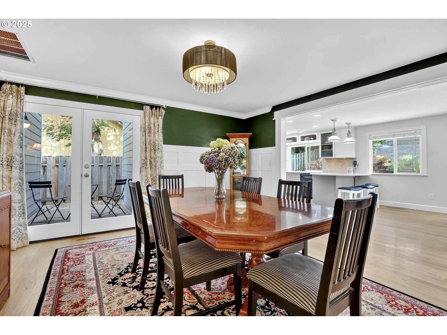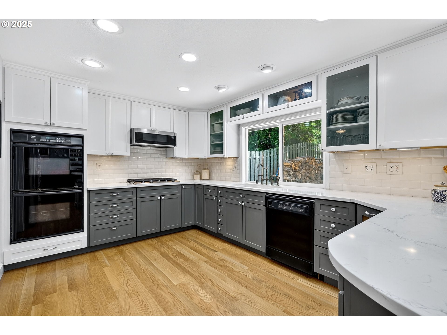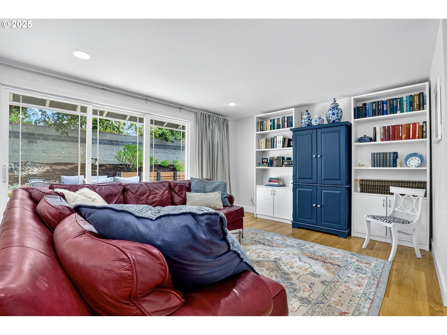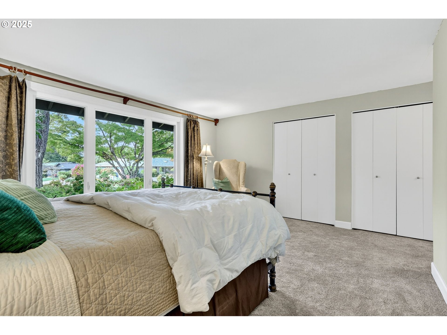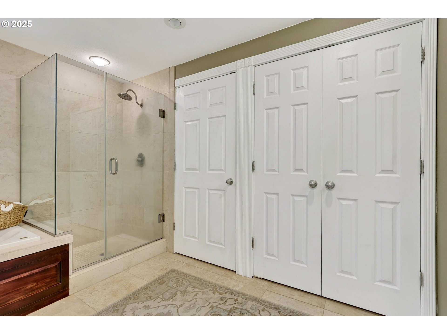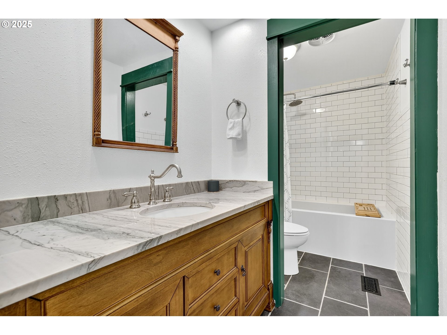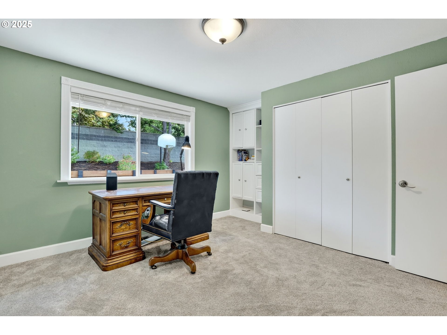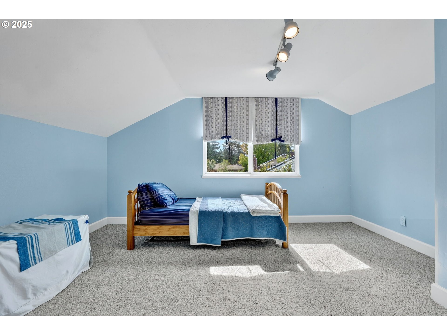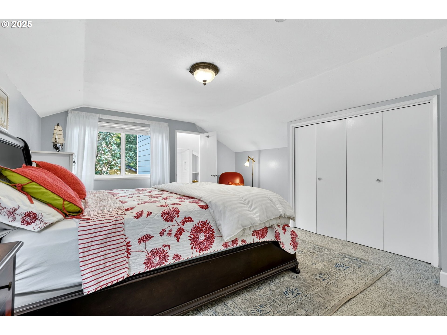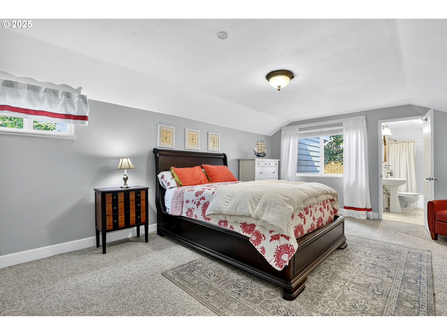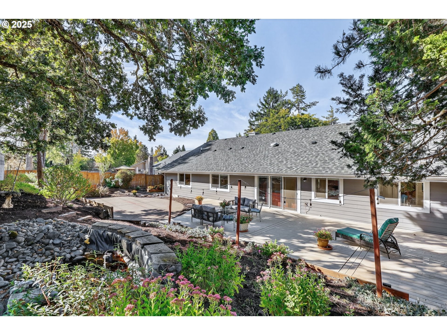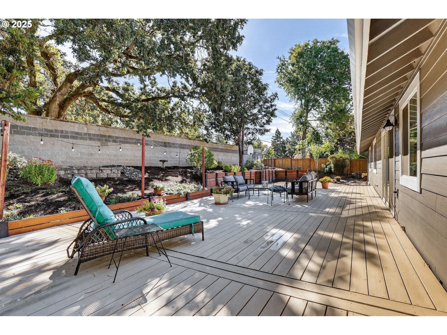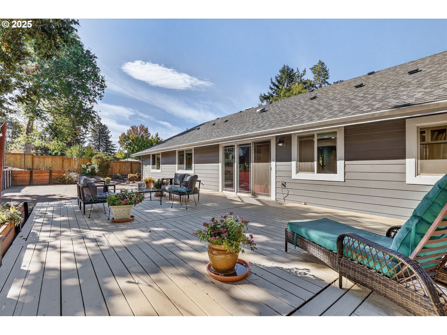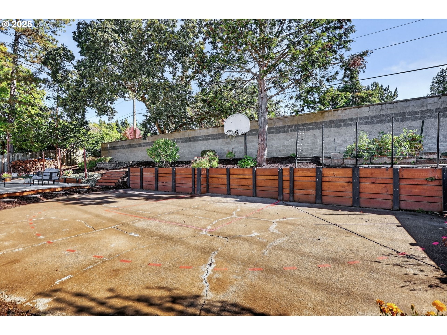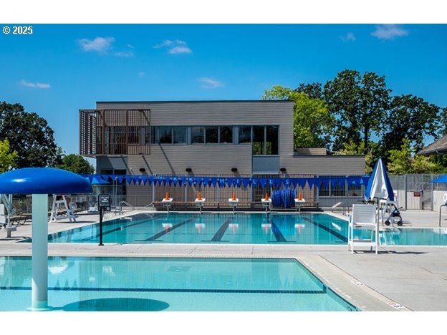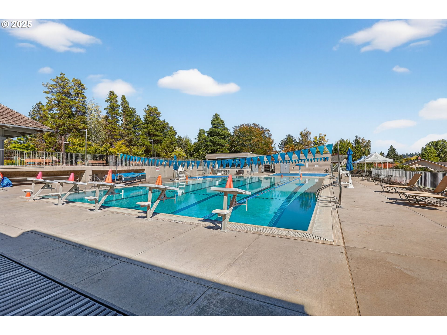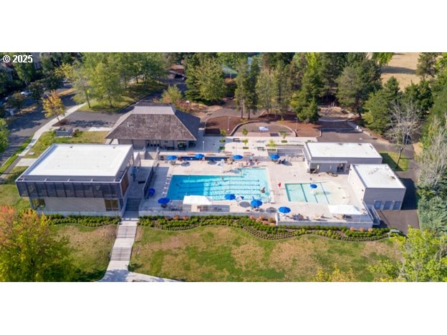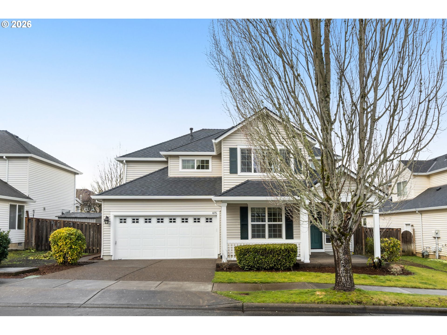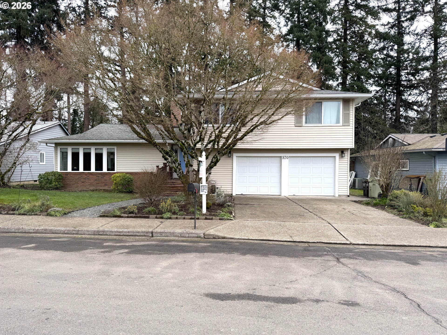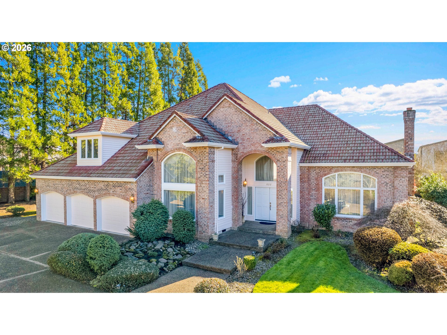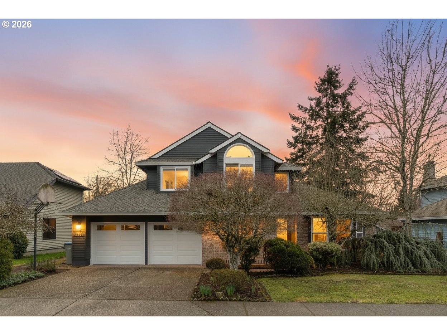2920 NW 144TH AVE
Beaverton, 97006
-
5 Bed
-
3 Bath
-
3302 SqFt
-
139 DOM
-
Built: 1972
- Status: Active
$829,900
Price cut: $20K (02-06-2026)
$829900
Price cut: $20K (02-06-2026)
-
5 Bed
-
3 Bath
-
3302 SqFt
-
139 DOM
-
Built: 1972
-
Status: Active
Open House
Love this home?

Krishna Regupathy
Principal Broker
(503) 893-8874*OPEN SAT 2/21 & SUN 2/22 FROM 2-4 PM* The Oak Hills home you’ve been waiting for! Recently renovated with new front doors, windows, lighting, kitchen, bathrooms and driveway! This two-story brick-front beauty offers vaulted ceilings, hardwoods, and a skylight entry. The living room features a wood burning fireplace, crown molding, and expansive windows; the dining room opens to a private courtyard deck. Exquisite kitchen with granite counters and full height granite backsplash, stainless steel gas appliances, double oven, and eating bar flows to a main floor utility room with a pantry, built in cabinets & exterior door. The family room has a slider to the incredible backyard with sport court, garden beds, and deck. One of a kind privacy wall keeps the backyard an oasis of solitude. Main-level primary with double closets & spa-like ensuite (travertine floors, granite vanity, jetted tub), plus two more bedrooms and full bathroom newly refreshed with quartzite counters, new vanity, tile floors & subway backsplash on tub & shower complete the level. Upstairs: second primary, bonus room, and 5th bedroom—ideal for guests or office. Oak Hills amenities include incredible pool, recreation center, tennis courts, playgrounds, trails, green spaces and year-round events!
Listing Provided Courtesy of Karina Stark, Keller Williams Realty Professionals
General Information
-
665964114
-
SingleFamilyResidence
-
139 DOM
-
5
-
0.27 acres
-
3
-
3302
-
1972
-
-
Washington
-
R607258
-
Oak Hills 7/10
-
Tumwater
-
Sunset
-
Residential
-
SingleFamilyResidence
-
OAK HILL NO.09, LOT 550, ACRES 0.27
Listing Provided Courtesy of Karina Stark, Keller Williams Realty Professionals
Krishna Realty data last checked: Feb 22, 2026 06:36 | Listing last modified Feb 18, 2026 16:18,
Source:

Open House
-
Sun, Feb 22nd, 2PM to 4PM
Download our Mobile app
Residence Information
-
958
-
2344
-
0
-
3302
-
Floorplan
-
3302
-
1/Gas
-
5
-
3
-
0
-
3
-
Composition
-
2, Attached
-
Stories2,Traditional
-
Driveway
-
2
-
1972
-
No
-
-
Brick, CementSiding
-
CrawlSpace
-
-
-
CrawlSpace
-
-
DoublePaneWindows,Vi
-
AthleticCourt, Basket
Features and Utilities
-
Fireplace, Formal
-
Dishwasher, Disposal, DoubleOven, FreeStandingGasRange, FreeStandingRefrigerator, GasAppliances, Microwave
-
GarageDoorOpener, HardwoodFloors, HighCeilings, JettedTub, Laundry, Quartz, Skylight, TileFloor, VaultedCeil
-
AthleticCourt, BasketballCourt, Deck, Fenced, Garden, Porch, RaisedBeds, WaterFeature, Yard
-
AccessibleFullBath, CaregiverQuarters, GarageonMain, MainFloorBedroomBath, UtilityRoomOnMain, WalkinShowe
-
CentralAir
-
-
ForcedAir
-
PublicSewer
-
-
Gas
Financial
-
6585.29
-
1
-
-
1135 / Annually
-
-
Cash,Conventional
-
10-02-2025
-
-
No
-
No
Comparable Information
-
-
139
-
143
-
-
Cash,Conventional
-
$895,000
-
$829,900
-
-
Feb 18, 2026 16:18
Schools
Map
Listing courtesy of Keller Williams Realty Professionals.
 The content relating to real estate for sale on this site comes in part from the IDX program of the RMLS of Portland, Oregon.
Real Estate listings held by brokerage firms other than this firm are marked with the RMLS logo, and
detailed information about these properties include the name of the listing's broker.
Listing content is copyright © 2019 RMLS of Portland, Oregon.
All information provided is deemed reliable but is not guaranteed and should be independently verified.
Krishna Realty data last checked: Feb 22, 2026 06:36 | Listing last modified Feb 18, 2026 16:18.
Some properties which appear for sale on this web site may subsequently have sold or may no longer be available.
The content relating to real estate for sale on this site comes in part from the IDX program of the RMLS of Portland, Oregon.
Real Estate listings held by brokerage firms other than this firm are marked with the RMLS logo, and
detailed information about these properties include the name of the listing's broker.
Listing content is copyright © 2019 RMLS of Portland, Oregon.
All information provided is deemed reliable but is not guaranteed and should be independently verified.
Krishna Realty data last checked: Feb 22, 2026 06:36 | Listing last modified Feb 18, 2026 16:18.
Some properties which appear for sale on this web site may subsequently have sold or may no longer be available.
Love this home?

Krishna Regupathy
Principal Broker
(503) 893-8874*OPEN SAT 2/21 & SUN 2/22 FROM 2-4 PM* The Oak Hills home you’ve been waiting for! Recently renovated with new front doors, windows, lighting, kitchen, bathrooms and driveway! This two-story brick-front beauty offers vaulted ceilings, hardwoods, and a skylight entry. The living room features a wood burning fireplace, crown molding, and expansive windows; the dining room opens to a private courtyard deck. Exquisite kitchen with granite counters and full height granite backsplash, stainless steel gas appliances, double oven, and eating bar flows to a main floor utility room with a pantry, built in cabinets & exterior door. The family room has a slider to the incredible backyard with sport court, garden beds, and deck. One of a kind privacy wall keeps the backyard an oasis of solitude. Main-level primary with double closets & spa-like ensuite (travertine floors, granite vanity, jetted tub), plus two more bedrooms and full bathroom newly refreshed with quartzite counters, new vanity, tile floors & subway backsplash on tub & shower complete the level. Upstairs: second primary, bonus room, and 5th bedroom—ideal for guests or office. Oak Hills amenities include incredible pool, recreation center, tennis courts, playgrounds, trails, green spaces and year-round events!
Similar Properties
Download our Mobile app
