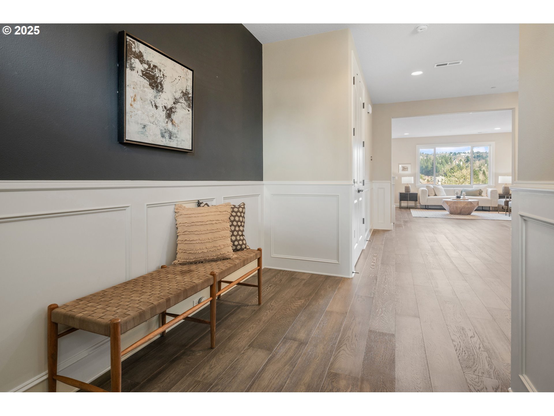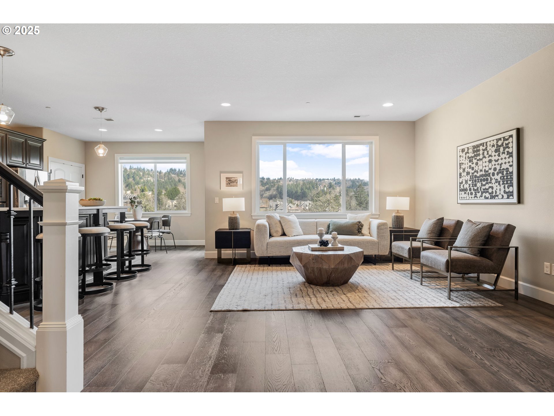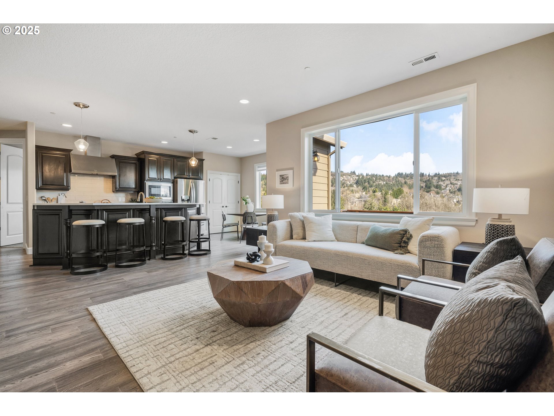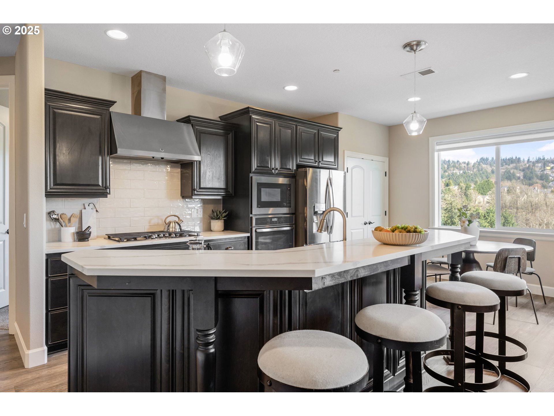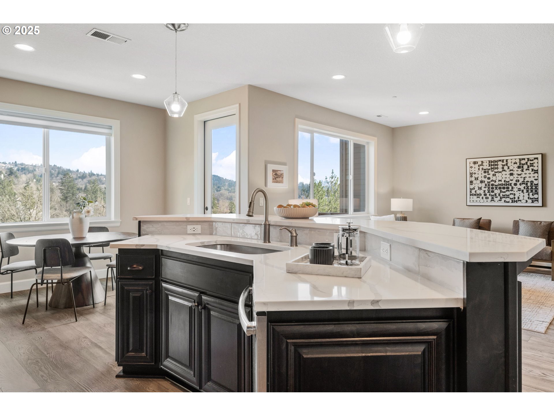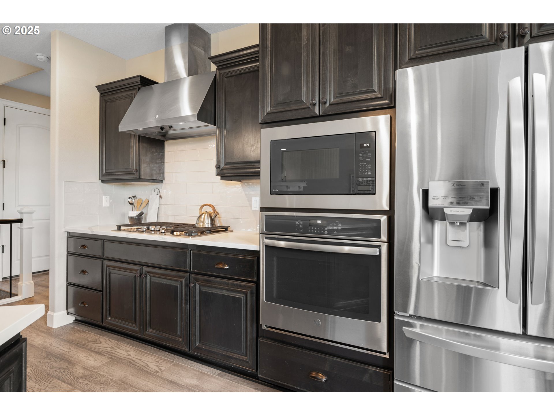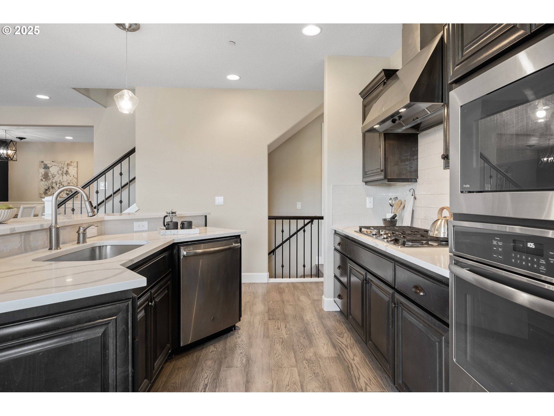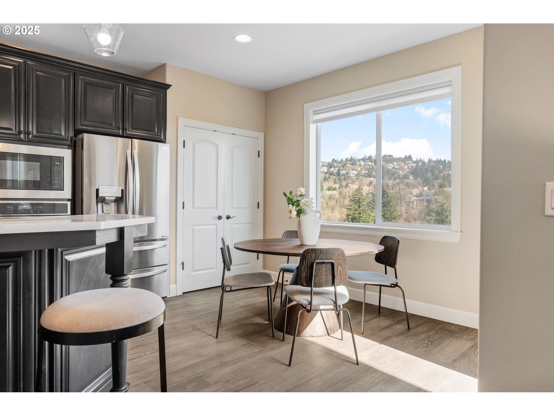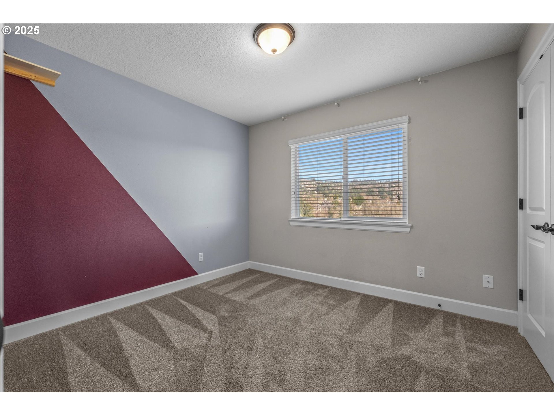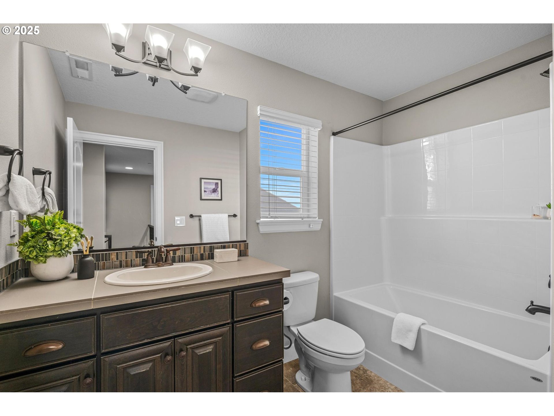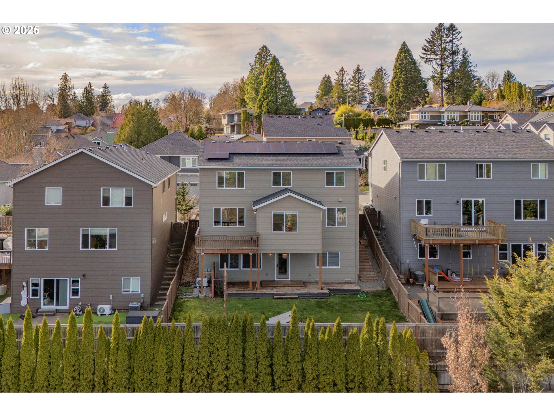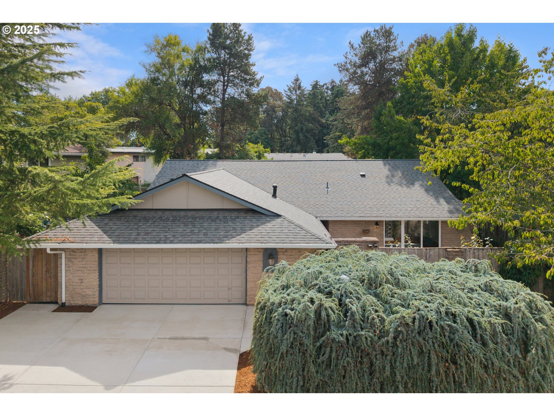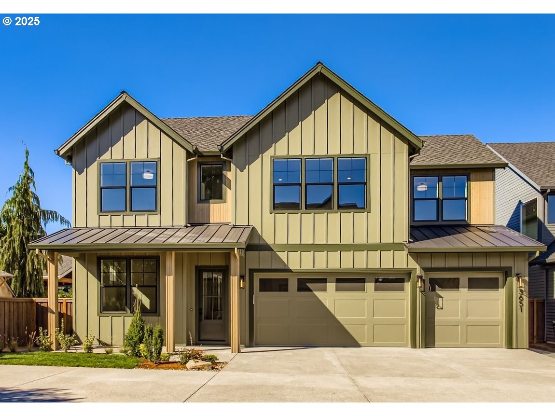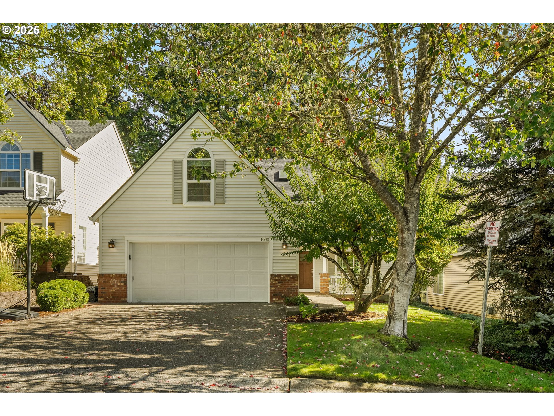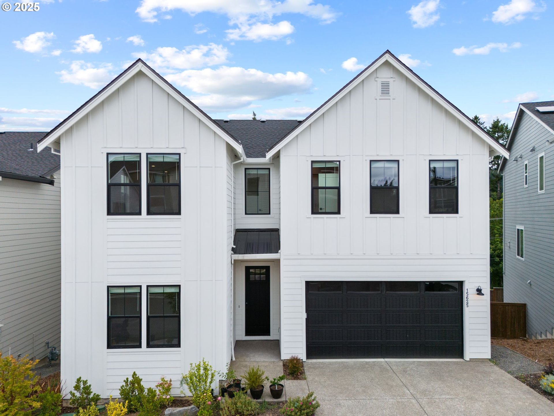$939000
Price cut: $10K (10-05-2025)
-
5 Bed
-
4 Bath
-
3387 SqFt
-
216 DOM
-
Built: 2018
-
Status: Active
Open House
Love this home?

Krishna Regupathy
Principal Broker
(503) 893-8874MOTIVATED SELLERS! Unobstructed views set the stage for this spacious Cedar Mill home. Spanning 3,387 SF, this 5 bedroom, 4 bath, plus office and bonus room, was thoughtfully designed for multi-generational living with a main level bedroom and adjacent full bath. Enter to experience stunning views of the NW Hills from the open concept living room with gas fireplace. The kitchen features quartz countertops, soft-close cabinets, an eat-up island, stainless steel appliances, pantry, gas range and an eating nook that lead to the main floor deck. Upstairs, the primary suite stuns with panoramic views, and a spacious ensuite with soaking tub, walk-in closet, double sinks and walk in shower. Also upstairs are two additional bedrooms, bathroom with shower/tub combo, laundry room with washer/dryer and a bonus room. The lower level offers a spacious family room, a 5th bedroom with connected full bathroom, extra storage and backyard access. Upgrades include wainscoting that flows throughout the entry and formal dining room, engineered hardwoods on the main floor, a 12KW solar panel system (fully paid for), EV Charger in garage, blinds on every window, upgraded carpets and pads, more. Enjoy outdoor living on cedar decks with a fenced yard and raised garden beds. HOA covers front yard landscaping. Top-rated schools: Bonny Slope, Tumwater, Sunset HS. No Electric Bill thanks to Solar = About $2,500 a year in savings!
Listing Provided Courtesy of Shannon Janssen, Coldwell Banker Bain
General Information
-
649179013
-
SingleFamilyResidence
-
216 DOM
-
5
-
4791.6 SqFt
-
4
-
3387
-
2018
-
-
Washington
-
R2194955
-
Bonny Slope 9/10
-
Tumwater
-
Sunset 5/10
-
Residential
-
SingleFamilyResidence
-
CEDAR RIDGE, LOT 33, ACRES 0.11
Listing Provided Courtesy of Shannon Janssen, Coldwell Banker Bain
Krishna Realty data last checked: Oct 09, 2025 16:46 | Listing last modified Oct 08, 2025 11:14,
Source:

Open House
-
Sat, Oct 11th, 3PM to 5PM
Download our Mobile app
Similar Properties
Download our Mobile app

