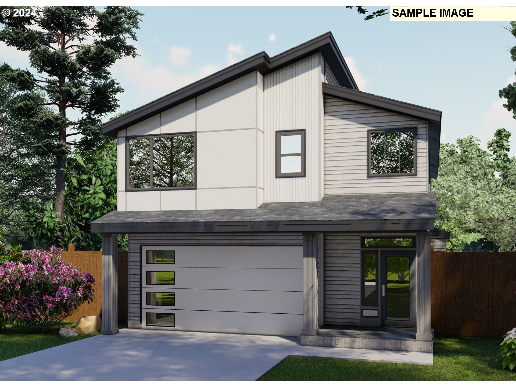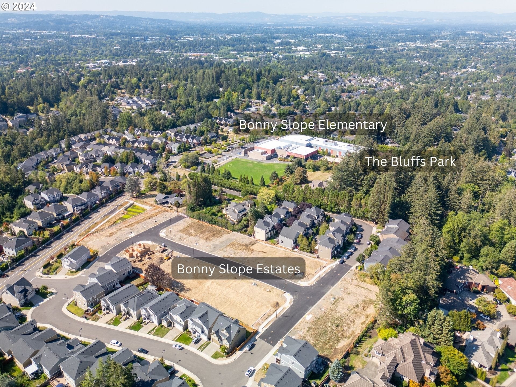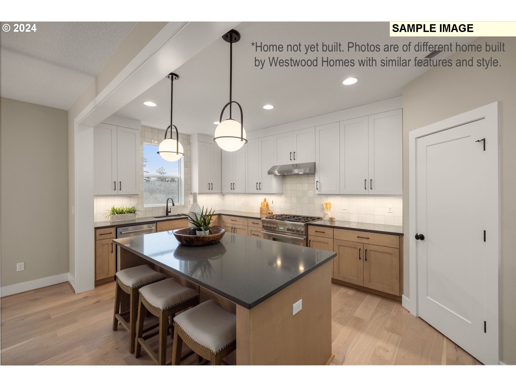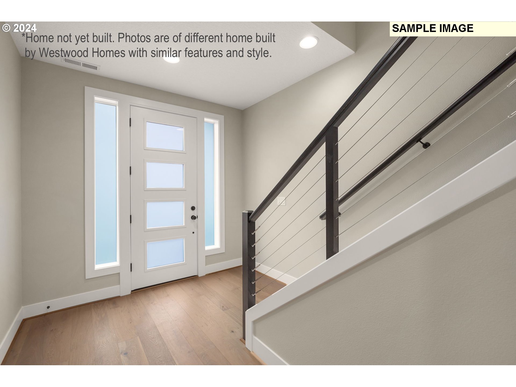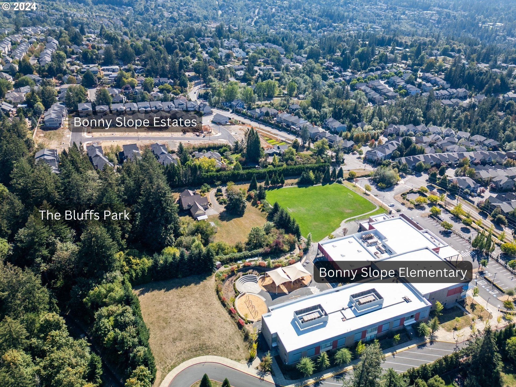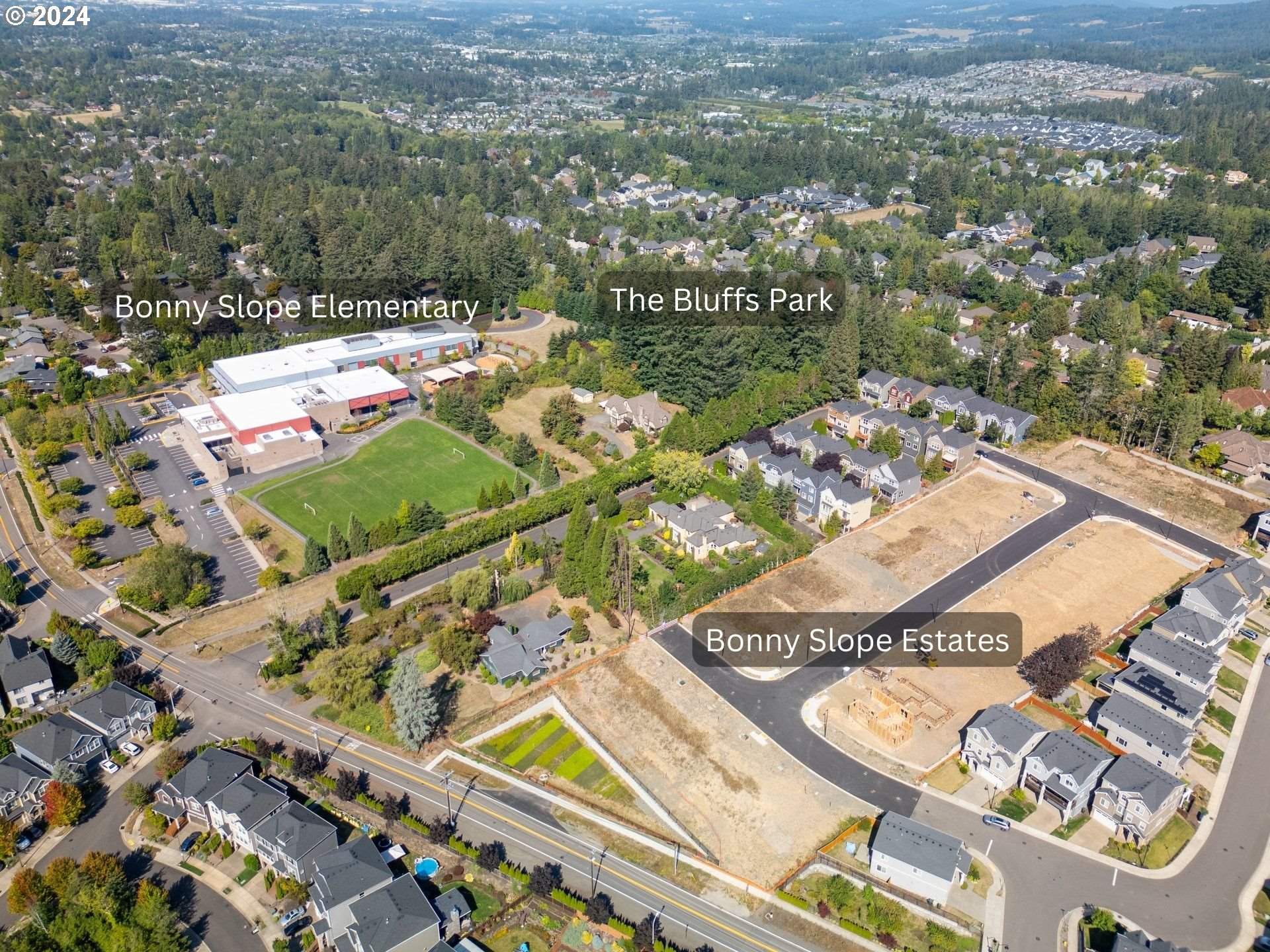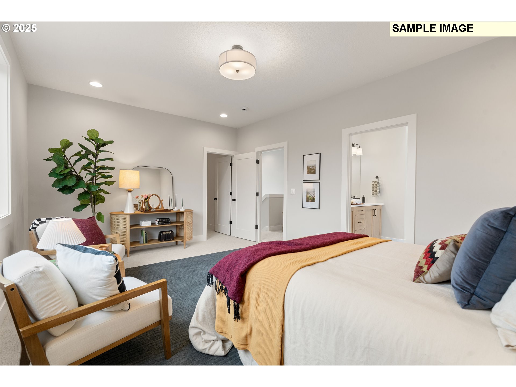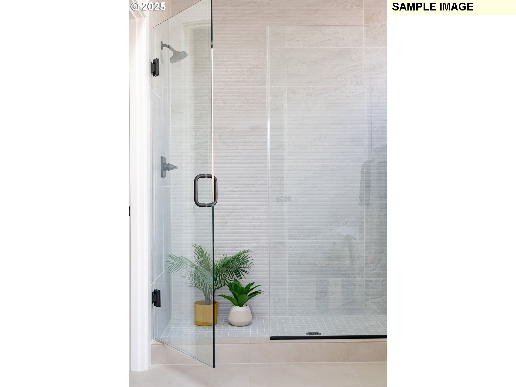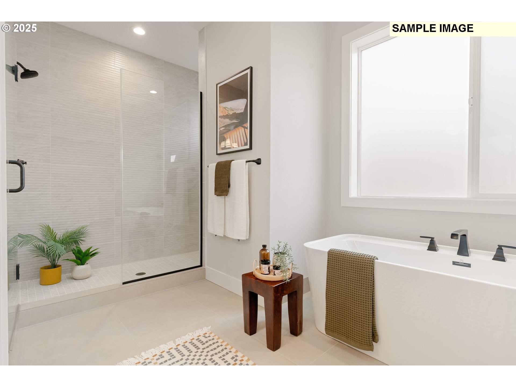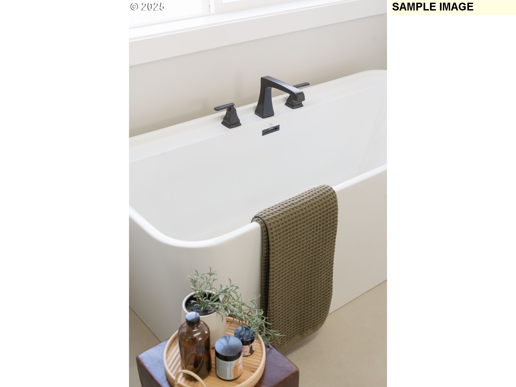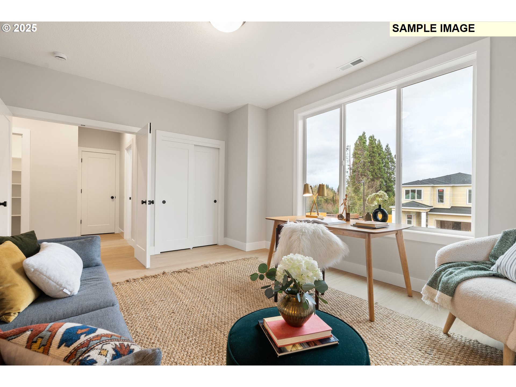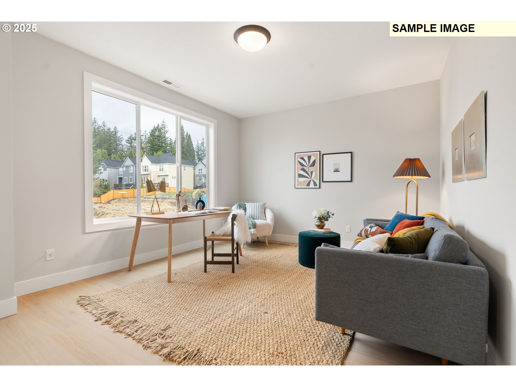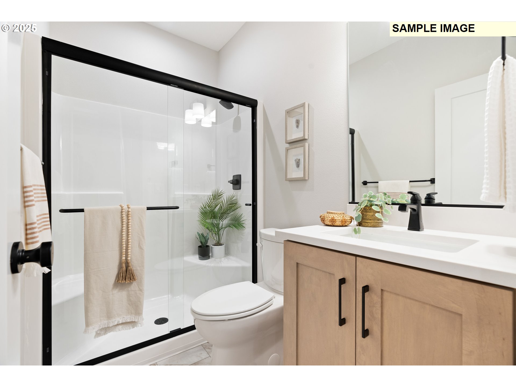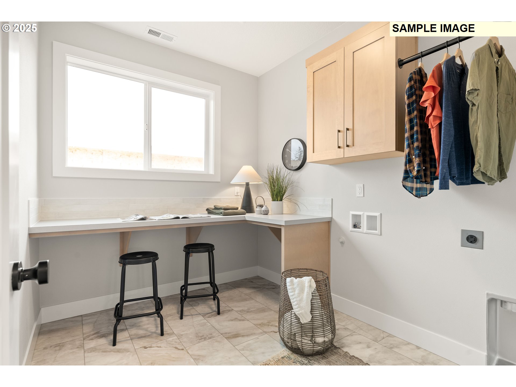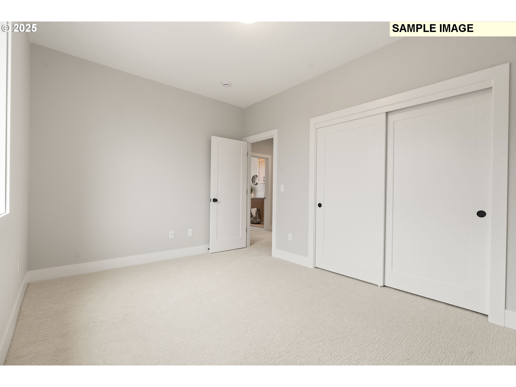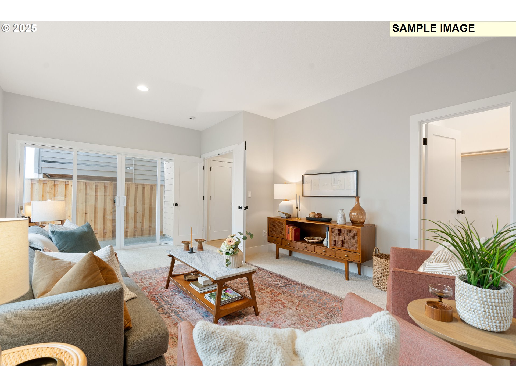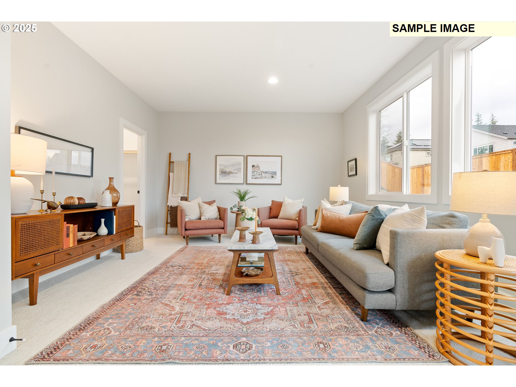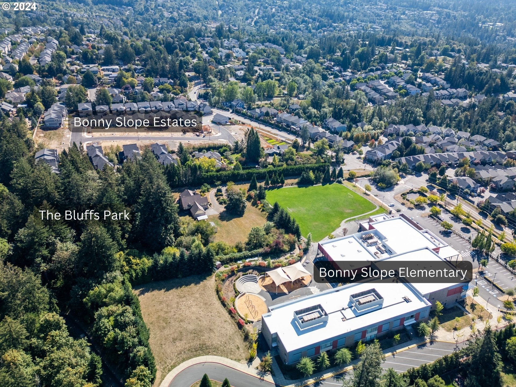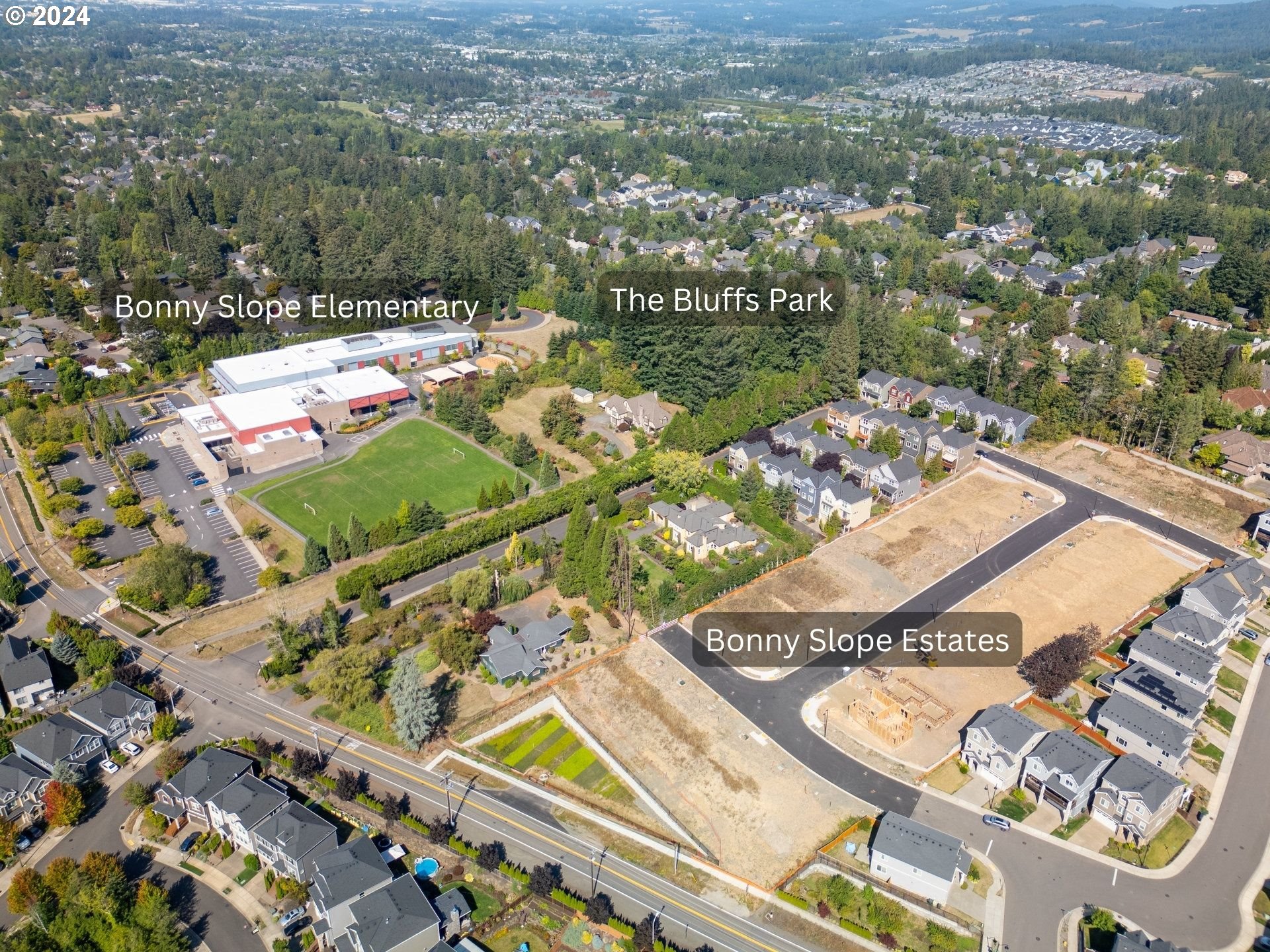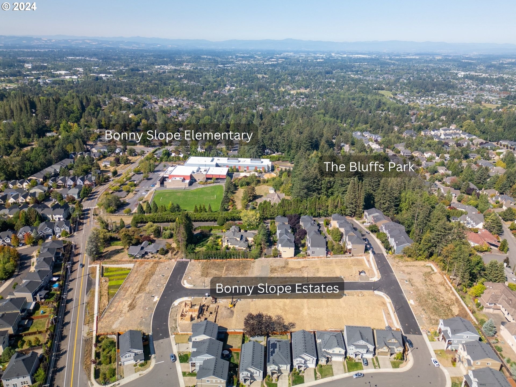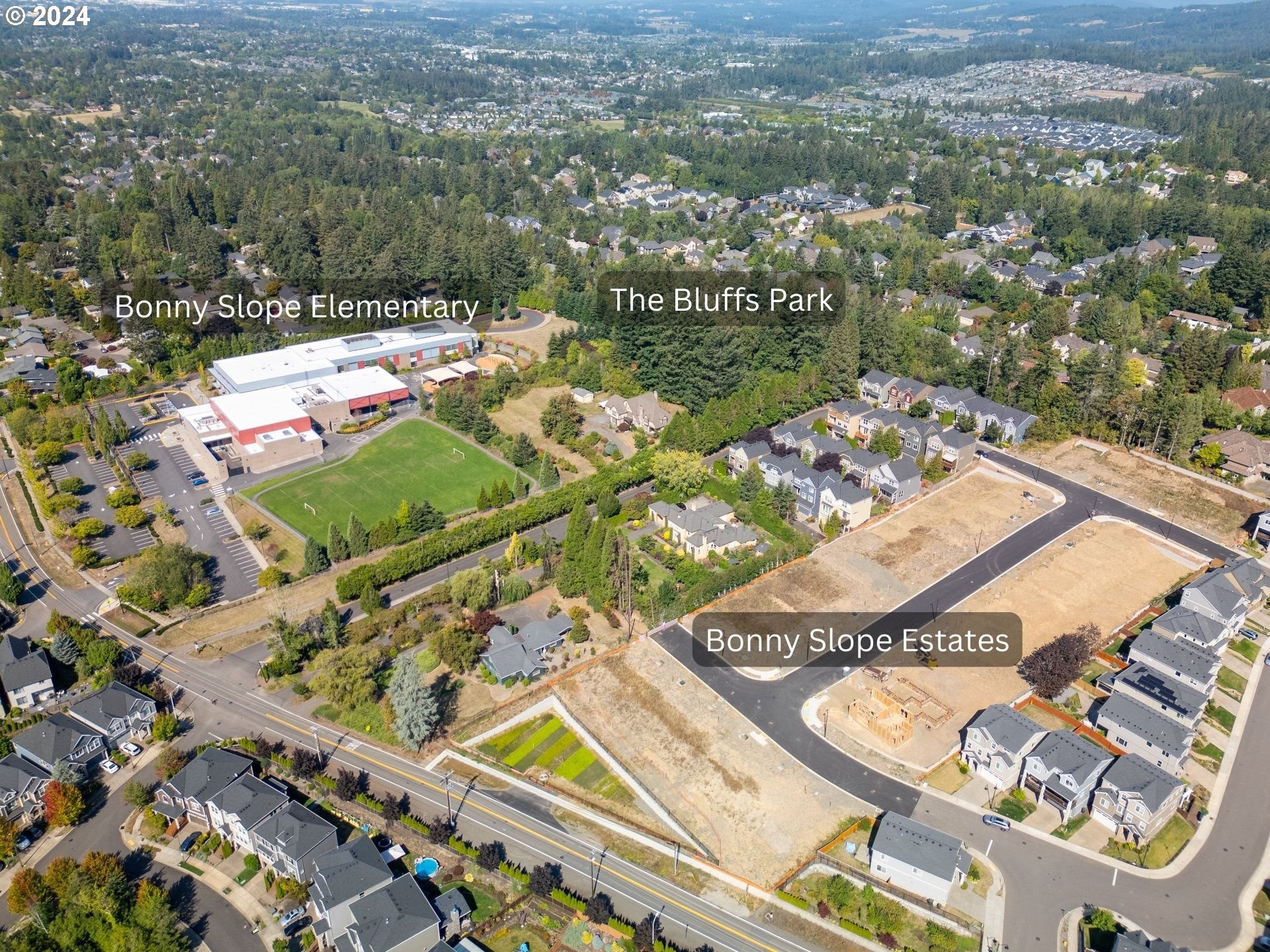2832 NW 114th TER
Portland, 97229
-
4 Bed
-
2.5 Bath
-
2421 SqFt
-
169 DOM
-
Built: 2025
- Status: Active
$889,000
Price increase: $14K (03-07-2025)
$889000
Price increase: $14K (03-07-2025)
-
4 Bed
-
2.5 Bath
-
2421 SqFt
-
169 DOM
-
Built: 2025
-
Status: Active
Open House
Love this home?

Krishna Regupathy
Principal Broker
(503) 893-8874Contemporary craft meets timeless details perched atop Bonny Slope. This luxury home features a dreamy layout and spacious great room with tall ceilings, abundant windows, natural light, stunning floor to ceiling tile fireplace and custom built-ins. Spread out and recharge in the roomy bedrooms and spa-like baths. X factors abound with Chef's kitchen, 36” gourmet range, covered patio, expansive primary suite, and gorgeous finishes and detailing throughout. Get the best of all worlds in this brand new construction home built with longtime trusted local builder Westwood Homes. Work with the design team to choose your own finishes and make this home your own. Coveted location near Bonny Slope School and Cedar Mill. Multiple floorplans and layouts available. Ask about generous incentives! Open house Friday, Saturday & Sunday 12-5pm (use address 11455 NW McDaniel Rd for best driving directions) No HOA.
Listing Provided Courtesy of Paul Rastler, John L. Scott Portland Central
General Information
-
24395188
-
SingleFamilyResidence
-
169 DOM
-
4
-
-
2.5
-
2421
-
2025
-
-
Washington
-
New Construction
-
Bonny Slope 9/10
-
Tumwater
-
Sunset 5/10
-
Residential
-
SingleFamilyResidence
-
2832 NW 114th Ter. Portland OR 97229 BLDG Permit#-2408580
Listing Provided Courtesy of Paul Rastler, John L. Scott Portland Central
Krishna Realty data last checked: Jun 22, 2025 17:55 | Listing last modified Jun 18, 2025 09:40,
Source:

Download our Mobile app
Residence Information
-
1437
-
984
-
0
-
2421
-
Bldr
-
2421
-
1/Gas
-
4
-
2
-
1
-
2.5
-
Composition
-
2, Attached
-
Modern
-
Driveway,EVReady
-
2
-
2025
-
No
-
-
CementSiding
-
CrawlSpace
-
-
-
CrawlSpace
-
ConcretePerimeter
-
DoublePaneWindows,Vi
-
Features and Utilities
-
BuiltinFeatures, Fireplace, LivingRoomDiningRoomCombo
-
Dishwasher, FreeStandingGasRange, FreeStandingRange, Island, Microwave, Pantry, Quartz, RangeHood, Tile
-
GarageDoorOpener, HighCeilings, HighSpeedInternet, LaminateFlooring, Laundry, Quartz, SoakingTub, TileFloor
-
CoveredPatio, Fenced, GasHookup, Patio, Porch, PublicRoad, Sprinkler, Yard
-
GarageonMain, NaturalLighting, Parking
-
CentralAir
-
Gas, Tankless
-
ForcedAir95Plus
-
PublicSewer
-
Gas, Tankless
-
Electricity, Gas
Financial
-
0
-
0
-
-
-
-
Cash,Conventional,FHA,VALoan
-
12-31-2024
-
-
No
-
No
Comparable Information
-
-
169
-
173
-
-
Cash,Conventional,FHA,VALoan
-
$875,000
-
$889,000
-
-
Jun 18, 2025 09:40
Schools
Map
Listing courtesy of John L. Scott Portland Central.
 The content relating to real estate for sale on this site comes in part from the IDX program of the RMLS of Portland, Oregon.
Real Estate listings held by brokerage firms other than this firm are marked with the RMLS logo, and
detailed information about these properties include the name of the listing's broker.
Listing content is copyright © 2019 RMLS of Portland, Oregon.
All information provided is deemed reliable but is not guaranteed and should be independently verified.
Krishna Realty data last checked: Jun 22, 2025 17:55 | Listing last modified Jun 18, 2025 09:40.
Some properties which appear for sale on this web site may subsequently have sold or may no longer be available.
The content relating to real estate for sale on this site comes in part from the IDX program of the RMLS of Portland, Oregon.
Real Estate listings held by brokerage firms other than this firm are marked with the RMLS logo, and
detailed information about these properties include the name of the listing's broker.
Listing content is copyright © 2019 RMLS of Portland, Oregon.
All information provided is deemed reliable but is not guaranteed and should be independently verified.
Krishna Realty data last checked: Jun 22, 2025 17:55 | Listing last modified Jun 18, 2025 09:40.
Some properties which appear for sale on this web site may subsequently have sold or may no longer be available.
Love this home?

Krishna Regupathy
Principal Broker
(503) 893-8874Contemporary craft meets timeless details perched atop Bonny Slope. This luxury home features a dreamy layout and spacious great room with tall ceilings, abundant windows, natural light, stunning floor to ceiling tile fireplace and custom built-ins. Spread out and recharge in the roomy bedrooms and spa-like baths. X factors abound with Chef's kitchen, 36” gourmet range, covered patio, expansive primary suite, and gorgeous finishes and detailing throughout. Get the best of all worlds in this brand new construction home built with longtime trusted local builder Westwood Homes. Work with the design team to choose your own finishes and make this home your own. Coveted location near Bonny Slope School and Cedar Mill. Multiple floorplans and layouts available. Ask about generous incentives! Open house Friday, Saturday & Sunday 12-5pm (use address 11455 NW McDaniel Rd for best driving directions) No HOA.
Similar Properties
Download our Mobile app
