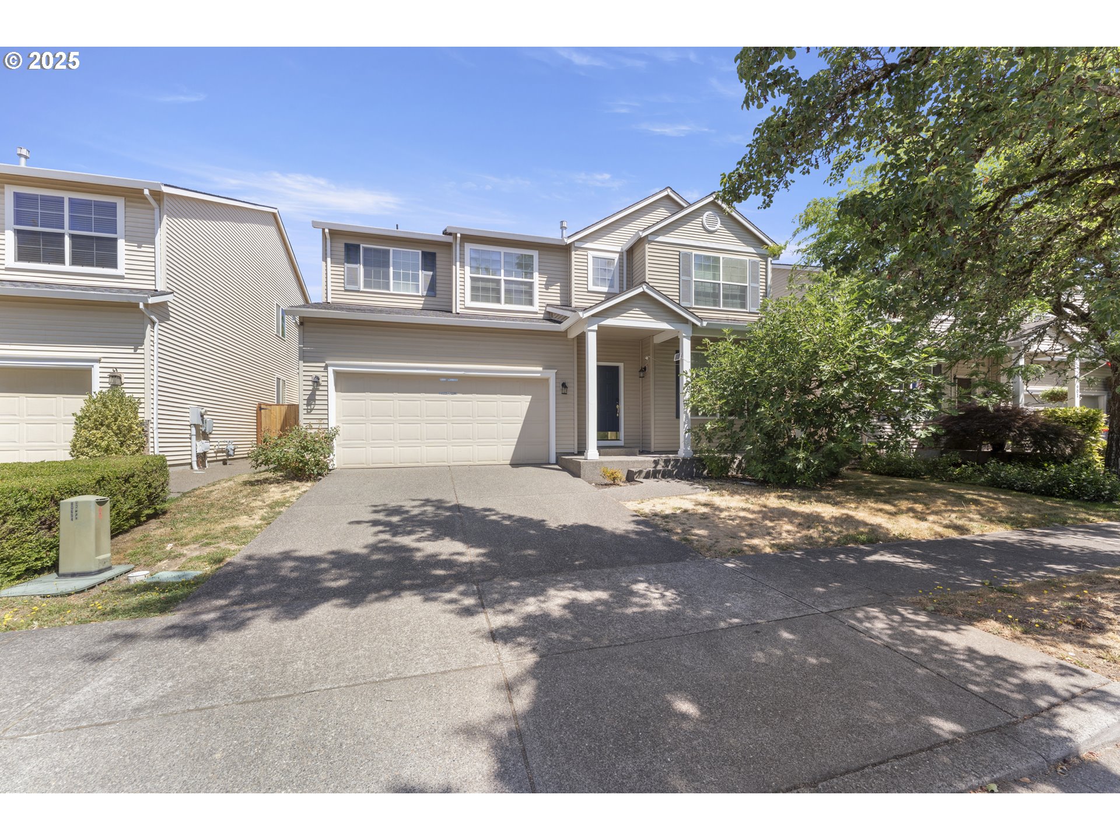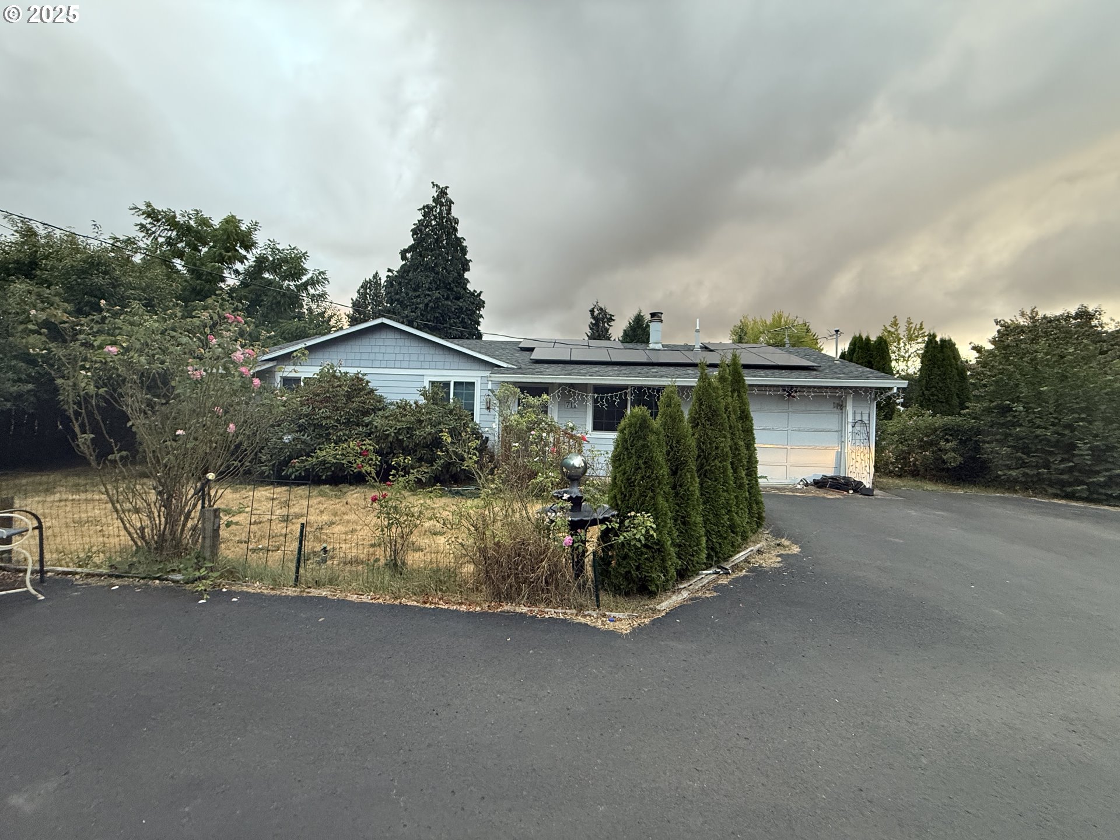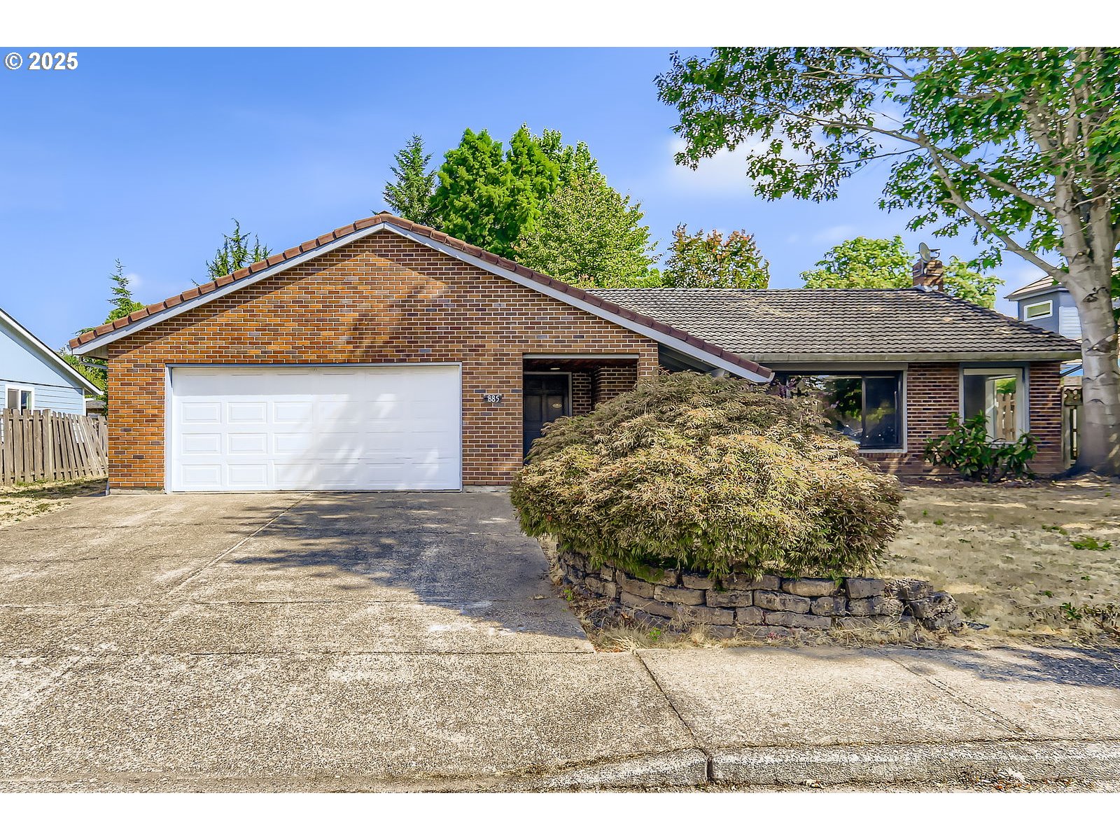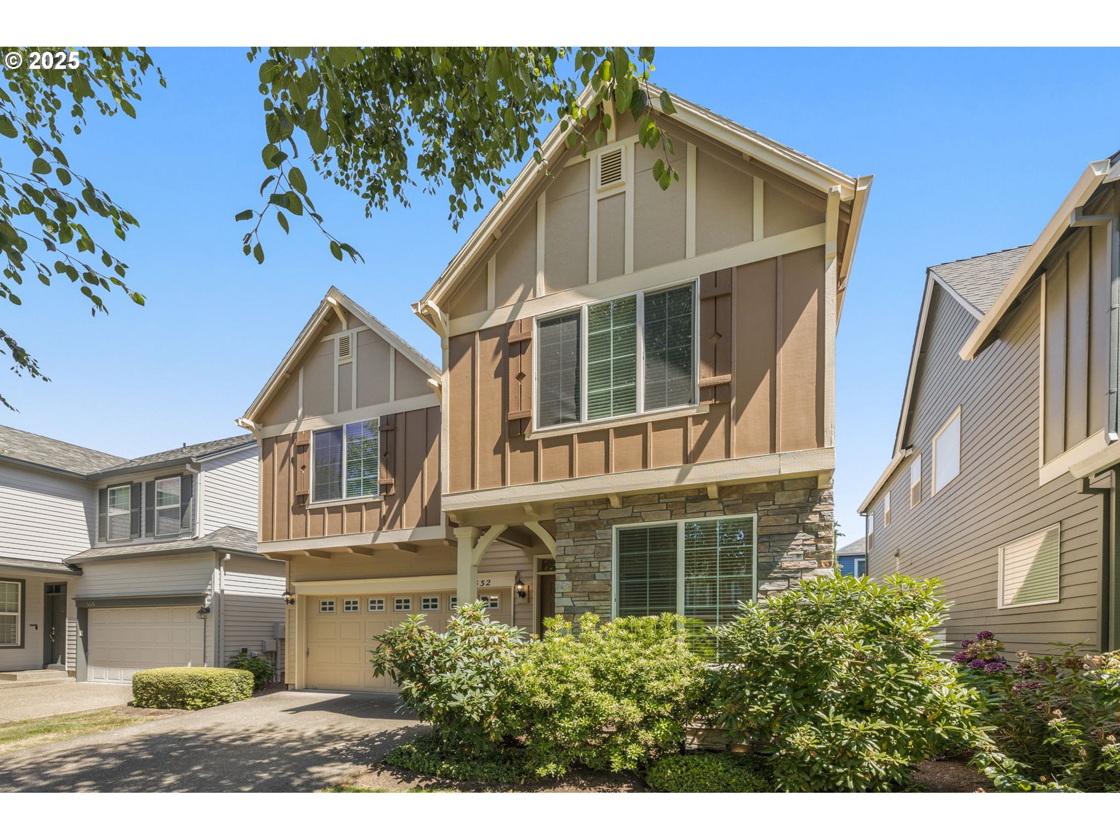$649900
-
5 Bed
-
2.5 Bath
-
2315 SqFt
-
20 DOM
-
Built: 2001
- Status: Off Market
Love this home?

Krishna Regupathy
Principal Broker
(503) 893-8874Located in a quiet, established Hillsboro neighborhood, this spacious 5-bedroom, 2.5-bathroom home offers a great layout with plenty of room to grow. Set on a tree-lined street, the home features a welcoming covered front porch with a two-car garage. Inside, you'll find a clean, bright interior with new carpet upstairs and fresh paint throughout. The main level includes a front living room that flows into a formal dining area and a functional kitchen with stainless steel appliances, a central island, and ample cabinet space. Just off the kitchen, a cozy family room with a fireplace and large windows provides a view of the private backyard. One bedroom with double doors and a half bath are conveniently located on the main floor, perfect for guests or a home office. Upstairs, the primary suite includes a trayed ceiling, walk-in closet, and an en suite bath with a double vanity, soaking tub, and separate shower. Three additional good-sized bedrooms, a full bathroom, and an upstairs laundry room offer flexibility for everyday living. The backyard is private, featuring a lawn and a storage shed, with plenty of potential for outdoor enjoyment. This home is well-maintained and move-in ready in a great Hillsboro location. [Home Energy Score = 4. HES Report at https://rpt.greenbuildingregistry.com/hes/OR10238117]
Listing Provided Courtesy of Aaron Pontius, Opt
General Information
-
479421464
-
SingleFamilyResidence
-
20 DOM
-
5
-
5227.2 SqFt
-
2.5
-
2315
-
2001
-
-
Washington
-
R2085903
-
Jackson 8/10
-
Evergreen 3/10
-
Glencoe 5/10
-
Residential
-
SingleFamilyResidence
-
JONES FARM NO.4, LOT 272, ACRES 0.12
Listing Provided Courtesy of Aaron Pontius, Opt
Krishna Realty data last checked: Aug 11, 2025 06:09 | Listing last modified Jun 17, 2025 16:50,
Source:

Download our Mobile app
Similar Properties
Download our Mobile app




