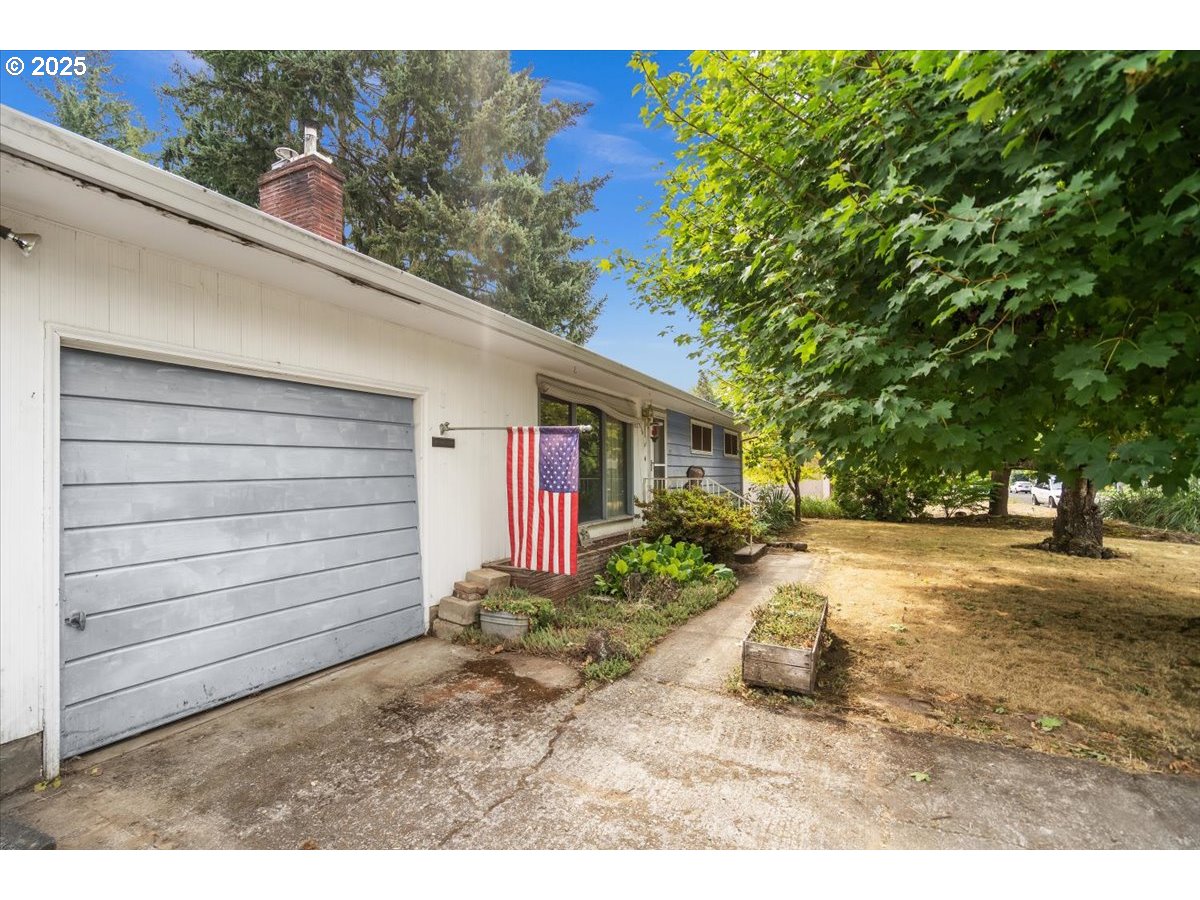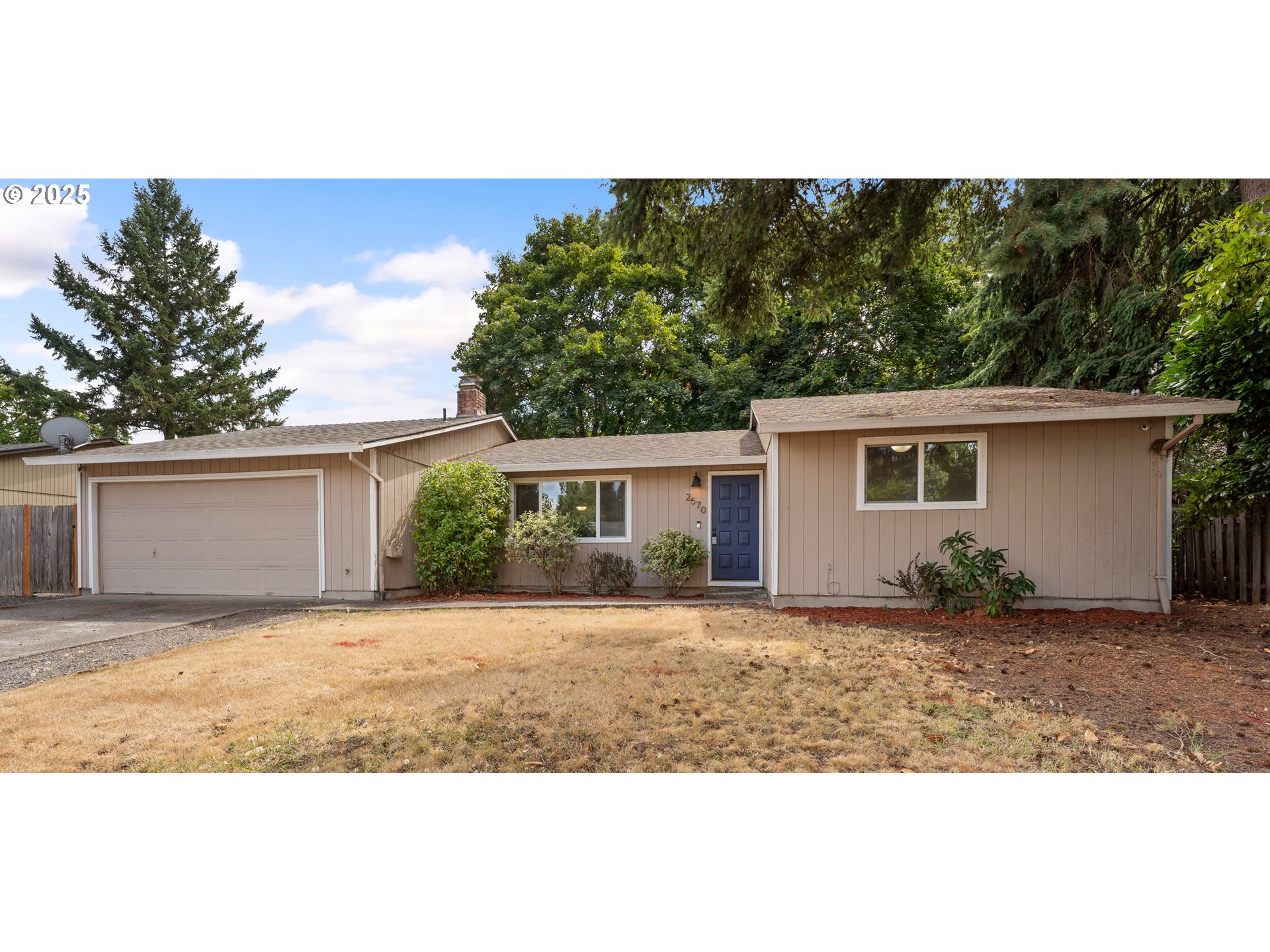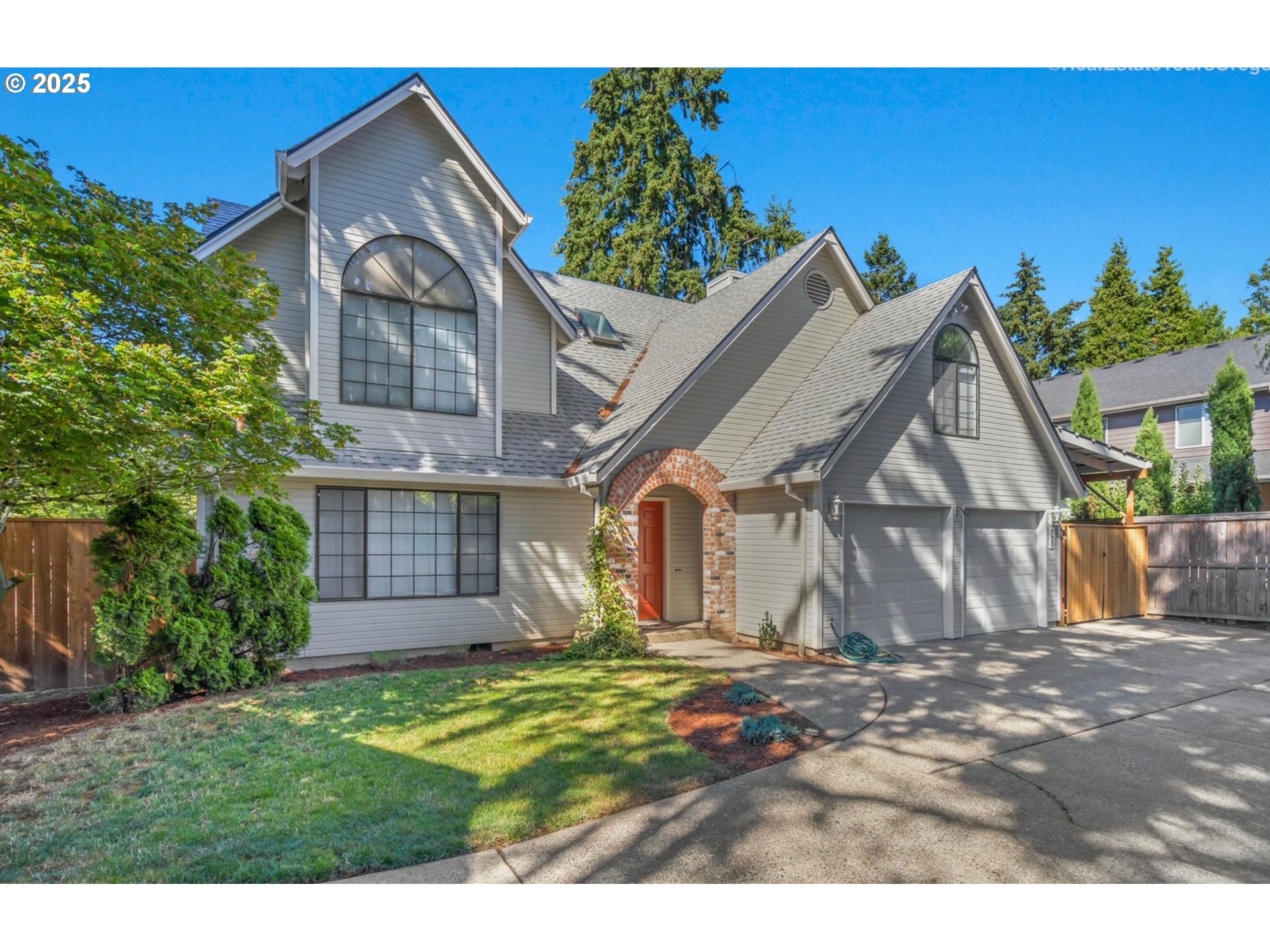241 NW SCOTT ST
Hillsboro, 97124
-
5 Bed
-
2.5 Bath
-
2036 SqFt
-
48 DOM
-
Built: 1994
- Status: Pending
$599,900
















































$599900
-
5 Bed
-
2.5 Bath
-
2036 SqFt
-
48 DOM
-
Built: 1994
- Status: Pending
Love this home?

Krishna Regupathy
Principal Broker
(503) 893-8874Tucked away within a cul-de-sac, this well-maintained home showcases a perfect blend of modern sophistication and classic appeal. Inside, you are greeted by beautifully refinished maple hardwood floors on the main level, complemented by fresh interior paint throughout, and brand-new carpet with premium 8lb padding. French doors and muntin-style windows invite an abundance of natural light, adding timeless architectural detail, while the brick wood-burning fireplace brings a touch of warmth to the family room. The kitchen, fully renovated in 2021, is a true centerpiece featuring Corian solid surface countertops paired with a striking Brazilian cherry wood countertop atop the center island, gas range, stainless steel appliances, and a walk-in pantry - ideal for both everyday living and entertaining. Upstairs offers five spacious bedrooms, including the primary suite, featuring vaulted ceilings and an ensuite, complete with dual vanity and walk-in shower. In the laundry room, a Dutch door adds both character and charm to the space. The fully fenced backyard is a gardener’s dream with lush, well-established landscaping that offers year-round color and privacy. An expansive stone paver patio creates distinct outdoor living areas perfect for entertaining, relaxing, or enjoying the natural beauty that surrounds you. A walk-in greenhouse with electricity, hose spigot, lighting, and shelving provides the ideal space for cultivating plants year-round, while the large tool shed with power and loft storage adds functionality to this unique outdoor space. Additional highlights include a new roof in 2017, new gutters in 2020, and updated siding with fresh exterior paint in 2020. Conveniently located near schools, downtown Hillsboro, the MAX light rail, public transit, shops, and restaurants. You won't want to miss the opportunity to own this exceptional property!
Listing Provided Courtesy of April Keesey, Windermere Realty Trust
General Information
-
298555245
-
SingleFamilyResidence
-
48 DOM
-
5
-
6098.4 SqFt
-
2.5
-
2036
-
1994
-
-
Washington
-
R2027833
-
Patterson 7/10
-
Evergreen 3/10
-
Glencoe 5/10
-
Residential
-
SingleFamilyResidence
-
AUTUMN GLEN, LOT 7, ACRES 0.14
Listing Provided Courtesy of April Keesey, Windermere Realty Trust
Krishna Realty data last checked: Sep 01, 2025 20:02 | Listing last modified Aug 28, 2025 09:01,
Source:

Download our Mobile app
Residence Information
-
1129
-
907
-
0
-
2036
-
AQuality
-
2036
-
1/Gas
-
5
-
2
-
1
-
2.5
-
Composition
-
2, Attached
-
Traditional
-
Driveway,OnStreet
-
2
-
1994
-
No
-
-
CementSiding
-
CrawlSpace
-
-
-
CrawlSpace
-
ConcretePerimeter
-
DoublePaneWindows,Vi
-
Features and Utilities
-
FrenchDoors
-
ConvectionOven, CookIsland, Dishwasher, Disposal, DownDraft, FreeStandingGasRange, FreeStandingRefrigerato
-
EngineeredHardwood, GarageDoorOpener, Laundry, LuxuryVinylTile, VaultedCeiling
-
Fenced, Greenhouse, Patio, ToolShed
-
GarageonMain, KitchenCabinets, UtilityRoomOnMain
-
None
-
Gas, Tank
-
ForcedAir
-
PublicSewer
-
Gas, Tank
-
Gas
Financial
-
4748.2
-
0
-
-
-
-
Cash,Conventional,FHA,VALoan
-
07-11-2025
-
-
No
-
No
Comparable Information
-
08-28-2025
-
48
-
48
-
-
Cash,Conventional,FHA,VALoan
-
$599,900
-
$599,900
-
-
Aug 28, 2025 09:01
Schools
Map
Listing courtesy of Windermere Realty Trust.
 The content relating to real estate for sale on this site comes in part from the IDX program of the RMLS of Portland, Oregon.
Real Estate listings held by brokerage firms other than this firm are marked with the RMLS logo, and
detailed information about these properties include the name of the listing's broker.
Listing content is copyright © 2019 RMLS of Portland, Oregon.
All information provided is deemed reliable but is not guaranteed and should be independently verified.
Krishna Realty data last checked: Sep 01, 2025 20:02 | Listing last modified Aug 28, 2025 09:01.
Some properties which appear for sale on this web site may subsequently have sold or may no longer be available.
The content relating to real estate for sale on this site comes in part from the IDX program of the RMLS of Portland, Oregon.
Real Estate listings held by brokerage firms other than this firm are marked with the RMLS logo, and
detailed information about these properties include the name of the listing's broker.
Listing content is copyright © 2019 RMLS of Portland, Oregon.
All information provided is deemed reliable but is not guaranteed and should be independently verified.
Krishna Realty data last checked: Sep 01, 2025 20:02 | Listing last modified Aug 28, 2025 09:01.
Some properties which appear for sale on this web site may subsequently have sold or may no longer be available.
Love this home?

Krishna Regupathy
Principal Broker
(503) 893-8874Tucked away within a cul-de-sac, this well-maintained home showcases a perfect blend of modern sophistication and classic appeal. Inside, you are greeted by beautifully refinished maple hardwood floors on the main level, complemented by fresh interior paint throughout, and brand-new carpet with premium 8lb padding. French doors and muntin-style windows invite an abundance of natural light, adding timeless architectural detail, while the brick wood-burning fireplace brings a touch of warmth to the family room. The kitchen, fully renovated in 2021, is a true centerpiece featuring Corian solid surface countertops paired with a striking Brazilian cherry wood countertop atop the center island, gas range, stainless steel appliances, and a walk-in pantry - ideal for both everyday living and entertaining. Upstairs offers five spacious bedrooms, including the primary suite, featuring vaulted ceilings and an ensuite, complete with dual vanity and walk-in shower. In the laundry room, a Dutch door adds both character and charm to the space. The fully fenced backyard is a gardener’s dream with lush, well-established landscaping that offers year-round color and privacy. An expansive stone paver patio creates distinct outdoor living areas perfect for entertaining, relaxing, or enjoying the natural beauty that surrounds you. A walk-in greenhouse with electricity, hose spigot, lighting, and shelving provides the ideal space for cultivating plants year-round, while the large tool shed with power and loft storage adds functionality to this unique outdoor space. Additional highlights include a new roof in 2017, new gutters in 2020, and updated siding with fresh exterior paint in 2020. Conveniently located near schools, downtown Hillsboro, the MAX light rail, public transit, shops, and restaurants. You won't want to miss the opportunity to own this exceptional property!
Similar Properties
Download our Mobile app



