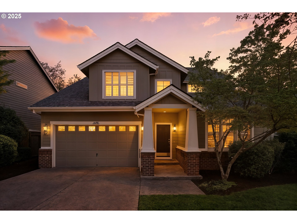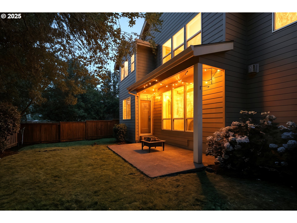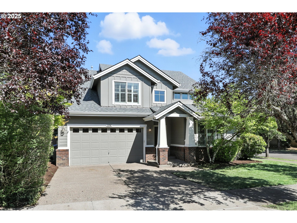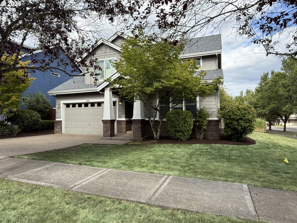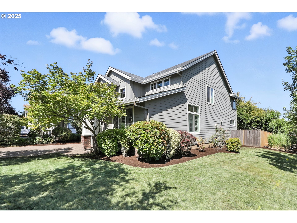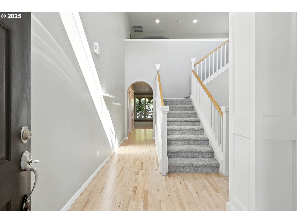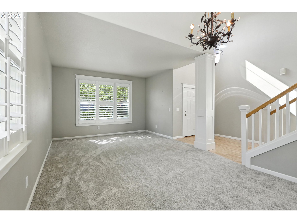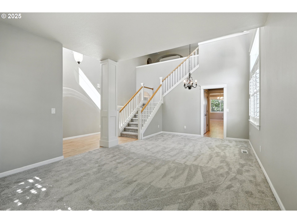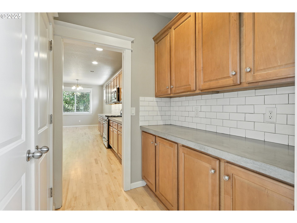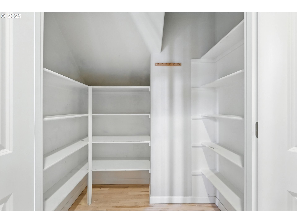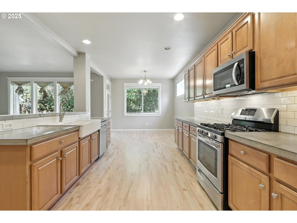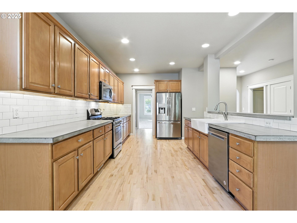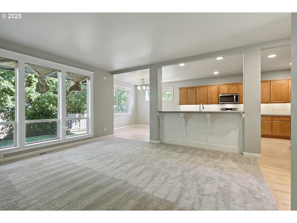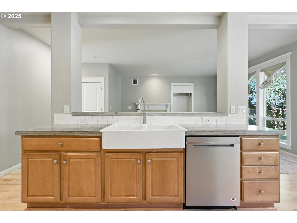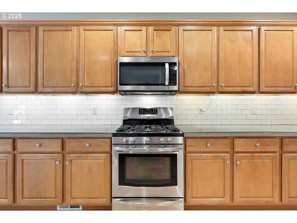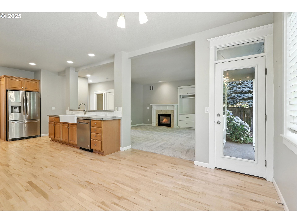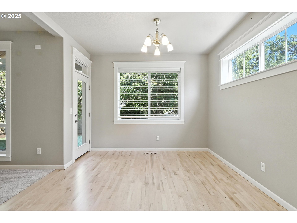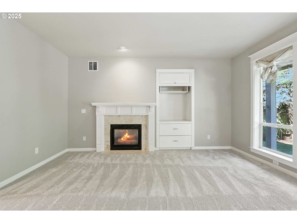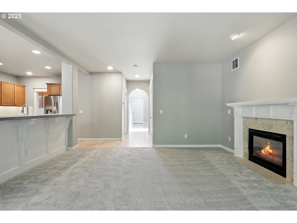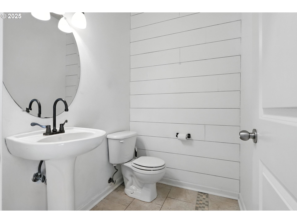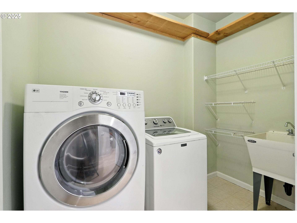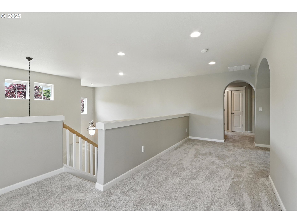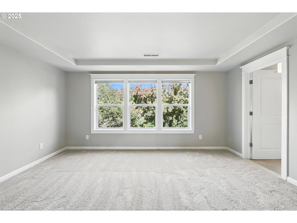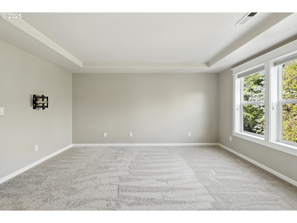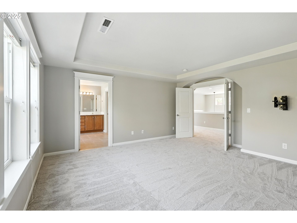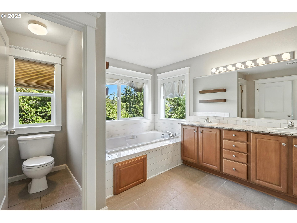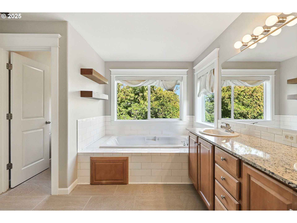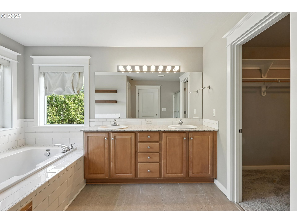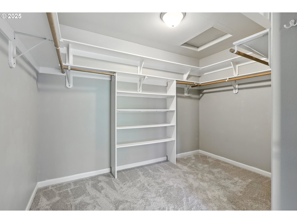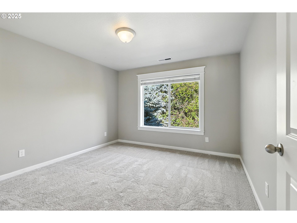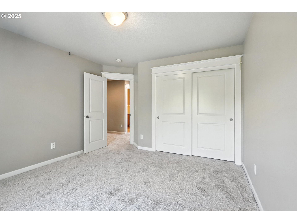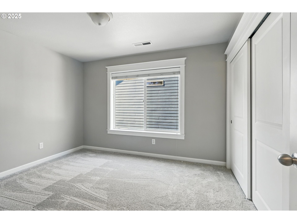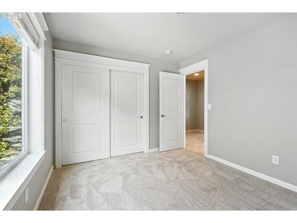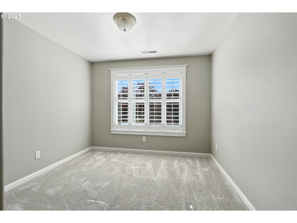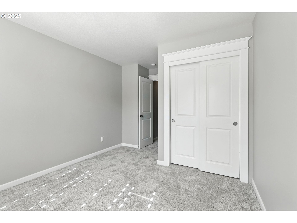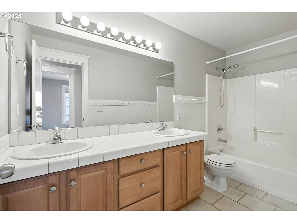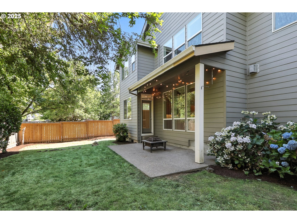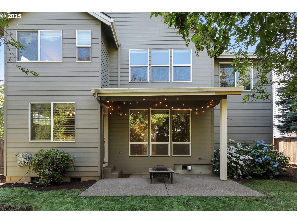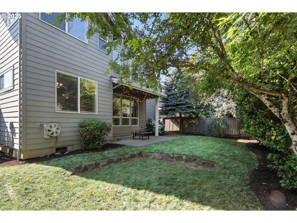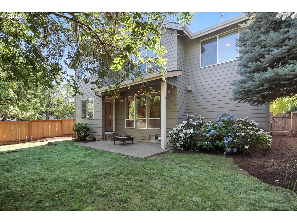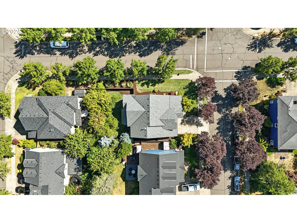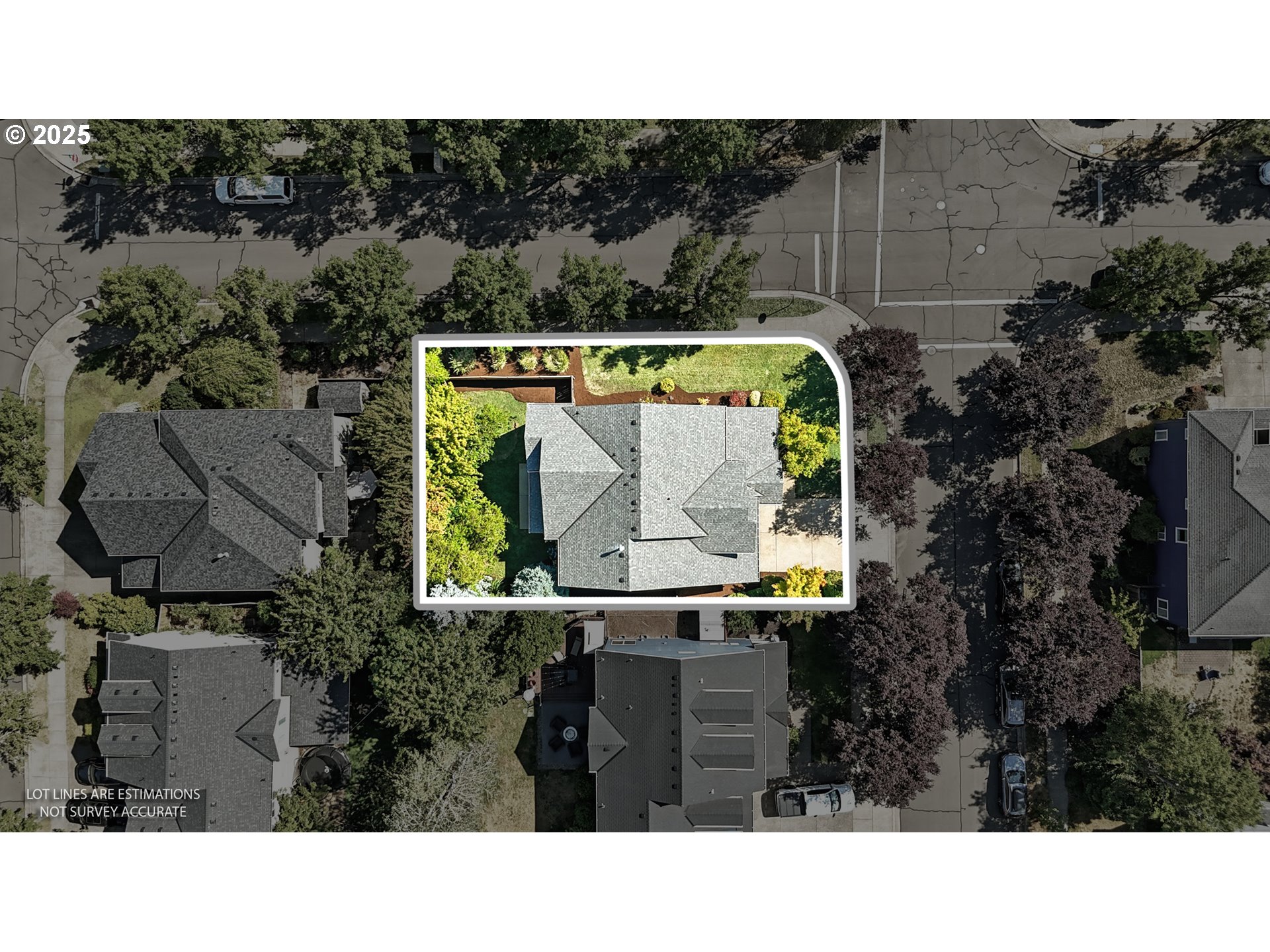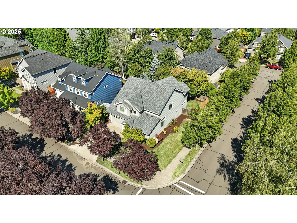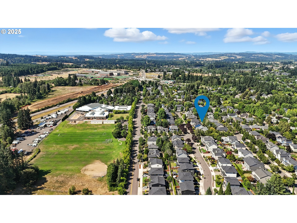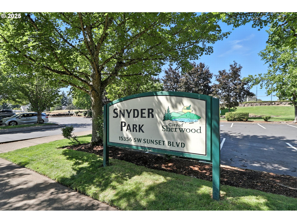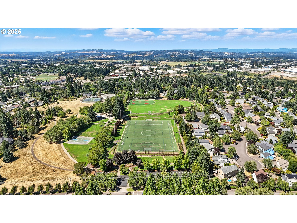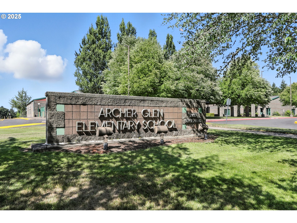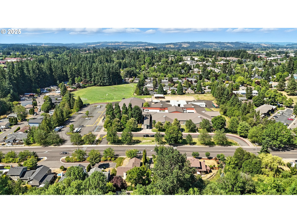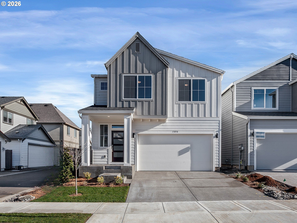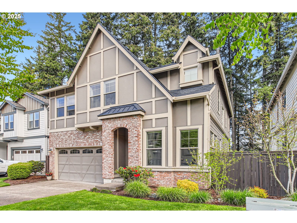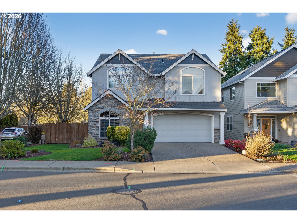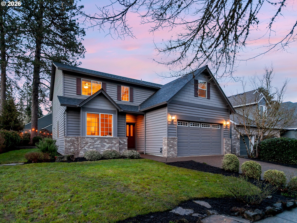23798 SW HERON LAKES DR
Sherwood, 97140
-
4 Bed
-
2.5 Bath
-
2673 SqFt
-
212 DOM
-
Built: 2003
- Status: Active
$724,900
Price cut: $24.1K (10-31-2025)
$724900
Price cut: $24.1K (10-31-2025)
-
4 Bed
-
2.5 Bath
-
2673 SqFt
-
212 DOM
-
Built: 2003
- Status: Active
Love this home?

Krishna Regupathy
Principal Broker
(503) 893-8874Huge Price reduction - take advantage of the great corner lot and nearly 2700 SF of space! A rare find in Sherwood’s desirable Woodhaven area—with no HOA in this Pinehurst Estates neighborhood! This move-in ready 4-bedroom, 2.1-bath Craftsman home with a 3-car garage blends luxury touches with everyday comfort. Step into newly refinished maple hardwood floors and brand-new carpet. Soaring ceilings, extensive custom millwork, and plantation shutters add timeless elegance. The sought-after floorplan offers an open-concept kitchen/family room plus formal living and dining—ideal for both relaxed living and entertaining.The spacious kitchen is an entertainer’s dream: concrete counters, farmhouse sink, gas cooking, under-cabinet lighting, eat bar, walk-in pantry, and butler’s pantry. Newer stainless appliances include gas range, dishwasher, and refrigerator. A large nook provides space for informal meals, with easy access to the covered back patio featuring a gas hookup—perfect for year-round grilling.The generous family room centers around a cozy gas fireplace and is filled with natural light. Hardwood floors extend through the kitchen, nook, pantry, entry, and hallway. The main-floor powder room features stylish shiplap and tile, and the laundry room includes a utility sink, washer, and dryer that has gas hookup. Dryer can be electric or gas! Relax knowing the roof was replaced in 2022. Outside, enjoy the low-maintenance backyard with covered patio—perfect for outdoor dining and entertaining. Just one block to Middleton Elementary and part of the top-rated Sherwood School District.The easy access to wine country, Portland, Tigard, and Newberg makes this a prime location in one of the region’s most desirable communities.
Listing Provided Courtesy of Anne Marie Faulkner PC, eXp Realty, LLC
General Information
-
115404171
-
SingleFamilyResidence
-
212 DOM
-
4
-
6969.6 SqFt
-
2.5
-
2673
-
2003
-
-
Washington
-
R2110273
-
Middleton 9/10
-
Sherwood 8/10
-
Sherwood 8/10
-
Residential
-
SingleFamilyResidence
-
PINEHURST ESTATES, LOT 39, ACRES 0.16
Listing Provided Courtesy of Anne Marie Faulkner PC, eXp Realty, LLC
Krishna Realty data last checked: Feb 22, 2026 00:17 | Listing last modified Feb 22, 2026 00:12,
Source:

Download our Mobile app
Residence Information
-
1367
-
1306
-
0
-
2673
-
county
-
2673
-
1/Gas
-
4
-
2
-
1
-
2.5
-
Composition
-
3, Attached, Tandem
-
Stories2,Craftsman
-
Driveway,OnStreet
-
2
-
2003
-
No
-
-
Brick, CementSiding, LapSiding
-
CrawlSpace
-
-
-
CrawlSpace
-
ConcretePerimeter
-
VinylFrames
-
Features and Utilities
-
LivingRoomDiningRoomCombo
-
ButlersPantry, Dishwasher, Disposal, FreeStandingGasRange, FreeStandingRange, FreeStandingRefrigerator, Is
-
GarageDoorOpener, HardwoodFloors, HighCeilings, HighSpeedInternet, JettedTub, Laundry, PlumbedForCentralVa
-
CoveredPatio, Fenced, GasHookup, Patio, Porch, Yard
-
GarageonMain, UtilityRoomOnMain, WalkinShower
-
CentralAir
-
Gas
-
ForcedAir
-
PublicSewer
-
Gas
-
Gas
Financial
-
8154.13
-
0
-
-
-
-
Cash,Conventional,FHA,VALoan
-
07-25-2025
-
-
No
-
No
Comparable Information
-
-
212
-
212
-
-
Cash,Conventional,FHA,VALoan
-
$785,000
-
$724,900
-
-
Feb 22, 2026 00:12
Schools
Map
Listing courtesy of eXp Realty, LLC.
 The content relating to real estate for sale on this site comes in part from the IDX program of the RMLS of Portland, Oregon.
Real Estate listings held by brokerage firms other than this firm are marked with the RMLS logo, and
detailed information about these properties include the name of the listing's broker.
Listing content is copyright © 2019 RMLS of Portland, Oregon.
All information provided is deemed reliable but is not guaranteed and should be independently verified.
Krishna Realty data last checked: Feb 22, 2026 00:17 | Listing last modified Feb 22, 2026 00:12.
Some properties which appear for sale on this web site may subsequently have sold or may no longer be available.
The content relating to real estate for sale on this site comes in part from the IDX program of the RMLS of Portland, Oregon.
Real Estate listings held by brokerage firms other than this firm are marked with the RMLS logo, and
detailed information about these properties include the name of the listing's broker.
Listing content is copyright © 2019 RMLS of Portland, Oregon.
All information provided is deemed reliable but is not guaranteed and should be independently verified.
Krishna Realty data last checked: Feb 22, 2026 00:17 | Listing last modified Feb 22, 2026 00:12.
Some properties which appear for sale on this web site may subsequently have sold or may no longer be available.
Love this home?

Krishna Regupathy
Principal Broker
(503) 893-8874Huge Price reduction - take advantage of the great corner lot and nearly 2700 SF of space! A rare find in Sherwood’s desirable Woodhaven area—with no HOA in this Pinehurst Estates neighborhood! This move-in ready 4-bedroom, 2.1-bath Craftsman home with a 3-car garage blends luxury touches with everyday comfort. Step into newly refinished maple hardwood floors and brand-new carpet. Soaring ceilings, extensive custom millwork, and plantation shutters add timeless elegance. The sought-after floorplan offers an open-concept kitchen/family room plus formal living and dining—ideal for both relaxed living and entertaining.The spacious kitchen is an entertainer’s dream: concrete counters, farmhouse sink, gas cooking, under-cabinet lighting, eat bar, walk-in pantry, and butler’s pantry. Newer stainless appliances include gas range, dishwasher, and refrigerator. A large nook provides space for informal meals, with easy access to the covered back patio featuring a gas hookup—perfect for year-round grilling.The generous family room centers around a cozy gas fireplace and is filled with natural light. Hardwood floors extend through the kitchen, nook, pantry, entry, and hallway. The main-floor powder room features stylish shiplap and tile, and the laundry room includes a utility sink, washer, and dryer that has gas hookup. Dryer can be electric or gas! Relax knowing the roof was replaced in 2022. Outside, enjoy the low-maintenance backyard with covered patio—perfect for outdoor dining and entertaining. Just one block to Middleton Elementary and part of the top-rated Sherwood School District.The easy access to wine country, Portland, Tigard, and Newberg makes this a prime location in one of the region’s most desirable communities.
Similar Properties
Download our Mobile app
