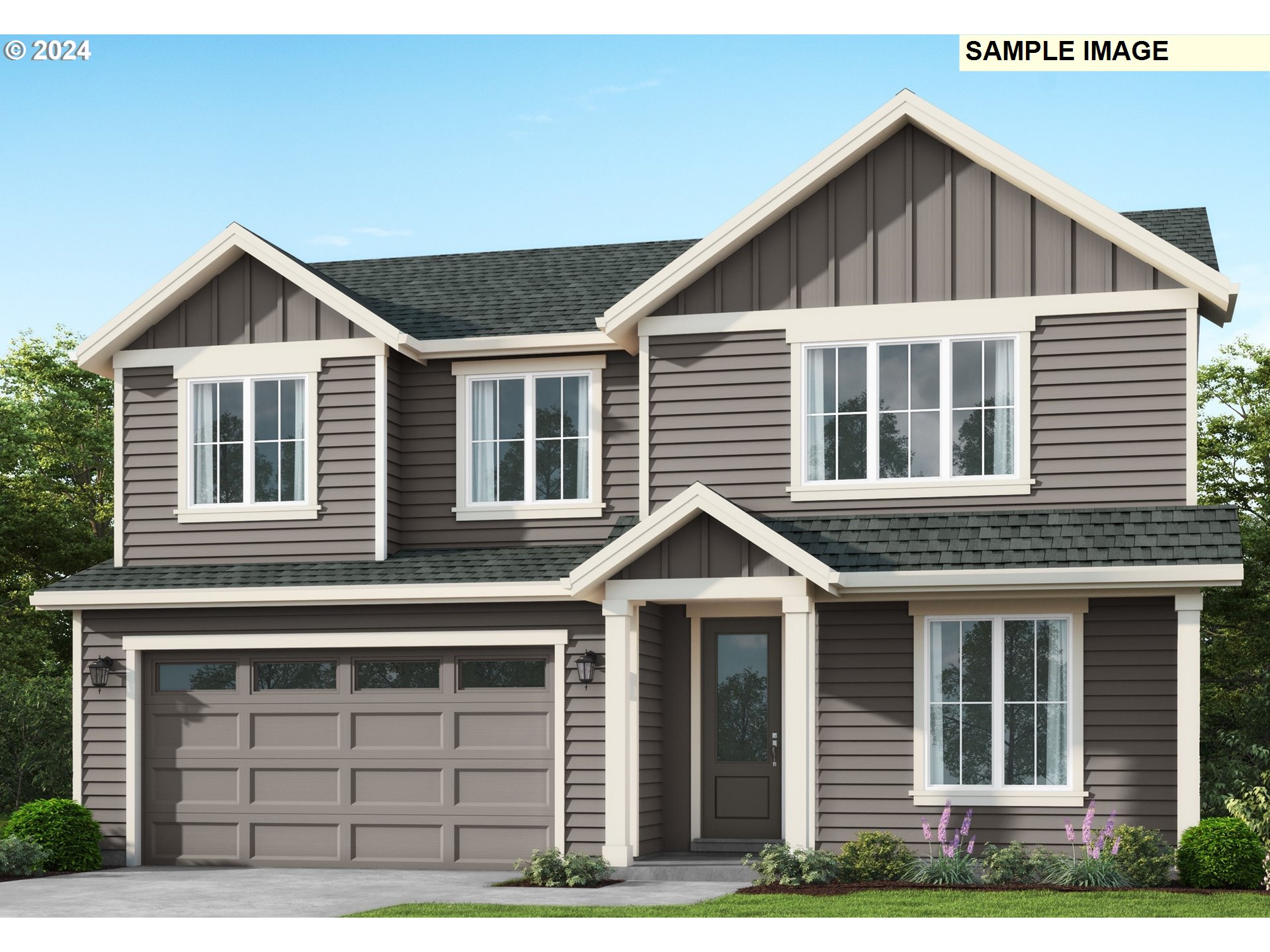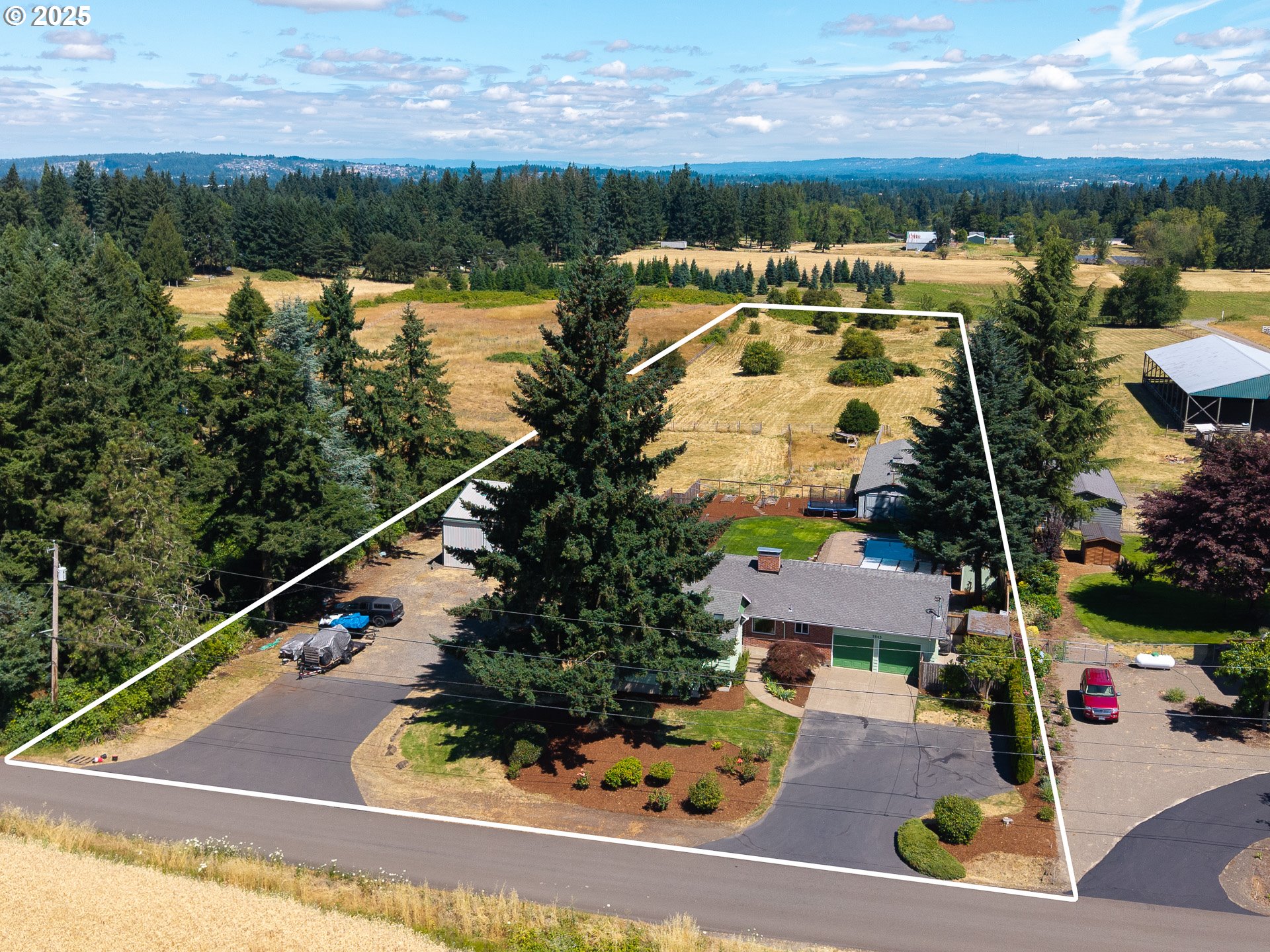23348 SW Darby AVE
Tualatin, 97062
-
5 Bed
-
3 Bath
-
3151 SqFt
-
203 DOM
-
Built: 2025
- Status: Active
$834,995
Price cut: $5K (07-08-2025)
$834995
Price cut: $5K (07-08-2025)
-
5 Bed
-
3 Bath
-
3151 SqFt
-
203 DOM
-
Built: 2025
- Status: Active
Love this home?

Krishna Regupathy
Principal Broker
(503) 893-8874This open concept floor plan offers ample living space, red oak cabinets in slate stain w/multiple upgrades, slab quartz countertops w/undermount sinks in kitchen & bathrooms, floating gas fireplace in great room w/box beam mantel, upgraded Forno stainless steel 6-burner gas cooktop, stainless steel tub dishwasher, wall oven & wall microwave w/convection, boasting 1200 CFM chimney hood vent. Spacious primary suite w/dual walk-in closets, an adjoining bath, all tile shower & dual sink vanity. Front and rear landscaping, fenced with gate, sprinkler system on timer. Central A/C, tankless water heater, Earth Advantage Certified!
Listing Provided Courtesy of Gary Cook, Stone Bridge Realty, Inc
General Information
-
24490921
-
SingleFamilyResidence
-
203 DOM
-
5
-
-
3
-
3151
-
2025
-
-
Washington
-
New Construction
-
Hawks View
-
Sherwood
-
Sherwood
-
Residential
-
SingleFamilyResidence
-
lot 137, Autumn Sunrise
Listing Provided Courtesy of Gary Cook, Stone Bridge Realty, Inc
Krishna Realty data last checked: Jul 14, 2025 14:41 | Listing last modified Jul 12, 2025 15:40,
Source:

Download our Mobile app
Residence Information
-
1808
-
1343
-
0
-
3151
-
Builder
-
3151
-
1/Gas
-
5
-
3
-
0
-
3
-
Composition
-
2, Attached
-
Stories2
-
Driveway
-
2
-
2025
-
No
-
DoublePaneWindows,ENERGYSTARQualifiedAppliances,ForcedAir95Plus,Tankless
-
CementSiding
-
-
-
-
-
ConcretePerimeter,Pi
-
DoublePaneWindows,Vi
-
Features and Utilities
-
-
BuiltinOven, ConvectionOven, Cooktop, Dishwasher, GasAppliances, Island, Microwave, Pantry, Quartz, RangeHood
-
GarageDoorOpener, LoVOCMaterial, LuxuryVinylPlank, LuxuryVinylTile, Quartz, SoakingTub, TileFloor, WalltoWa
-
CoveredPatio, Fenced, GasHookup, Porch, Sprinkler, Yard
-
GarageonMain, MainFloorBedroomBath, NaturalLighting, Parking
-
CentralAir
-
Tankless
-
ForcedAir95Plus
-
PublicSewer
-
Tankless
-
Electricity, Gas
Financial
-
0
-
1
-
-
31 / Month
-
-
CallListingAgent,Cash,Conventional,VALoan
-
12-21-2024
-
-
No
-
No
Comparable Information
-
-
203
-
205
-
-
CallListingAgent,Cash,Conventional,VALoan
-
$868,995
-
$834,995
-
-
Jul 12, 2025 15:40
Schools
Map
Listing courtesy of Stone Bridge Realty, Inc.
 The content relating to real estate for sale on this site comes in part from the IDX program of the RMLS of Portland, Oregon.
Real Estate listings held by brokerage firms other than this firm are marked with the RMLS logo, and
detailed information about these properties include the name of the listing's broker.
Listing content is copyright © 2019 RMLS of Portland, Oregon.
All information provided is deemed reliable but is not guaranteed and should be independently verified.
Krishna Realty data last checked: Jul 14, 2025 14:41 | Listing last modified Jul 12, 2025 15:40.
Some properties which appear for sale on this web site may subsequently have sold or may no longer be available.
The content relating to real estate for sale on this site comes in part from the IDX program of the RMLS of Portland, Oregon.
Real Estate listings held by brokerage firms other than this firm are marked with the RMLS logo, and
detailed information about these properties include the name of the listing's broker.
Listing content is copyright © 2019 RMLS of Portland, Oregon.
All information provided is deemed reliable but is not guaranteed and should be independently verified.
Krishna Realty data last checked: Jul 14, 2025 14:41 | Listing last modified Jul 12, 2025 15:40.
Some properties which appear for sale on this web site may subsequently have sold or may no longer be available.
Love this home?

Krishna Regupathy
Principal Broker
(503) 893-8874This open concept floor plan offers ample living space, red oak cabinets in slate stain w/multiple upgrades, slab quartz countertops w/undermount sinks in kitchen & bathrooms, floating gas fireplace in great room w/box beam mantel, upgraded Forno stainless steel 6-burner gas cooktop, stainless steel tub dishwasher, wall oven & wall microwave w/convection, boasting 1200 CFM chimney hood vent. Spacious primary suite w/dual walk-in closets, an adjoining bath, all tile shower & dual sink vanity. Front and rear landscaping, fenced with gate, sprinkler system on timer. Central A/C, tankless water heater, Earth Advantage Certified!
Similar Properties
Download our Mobile app



















































