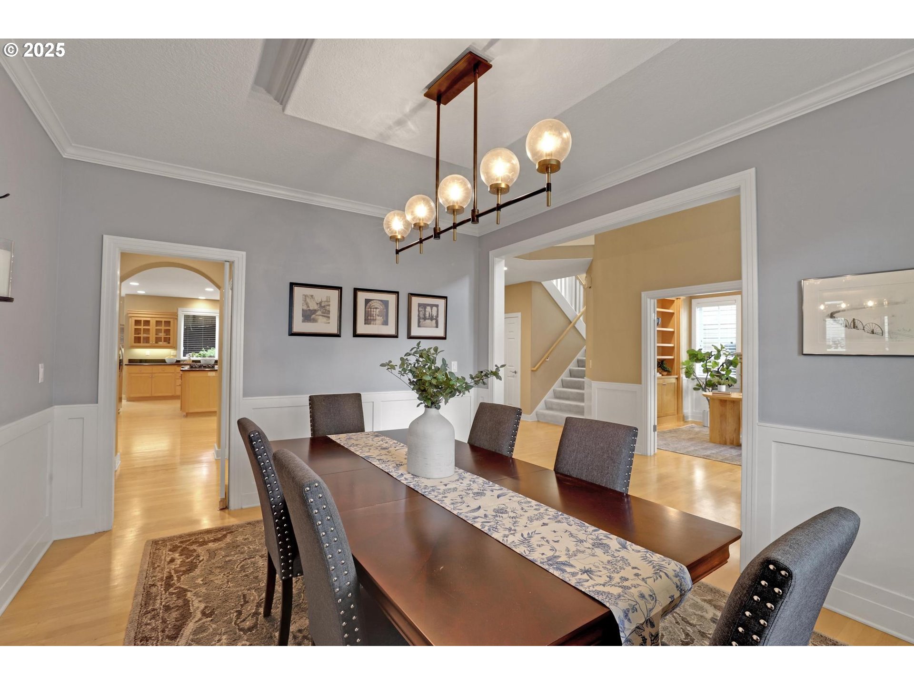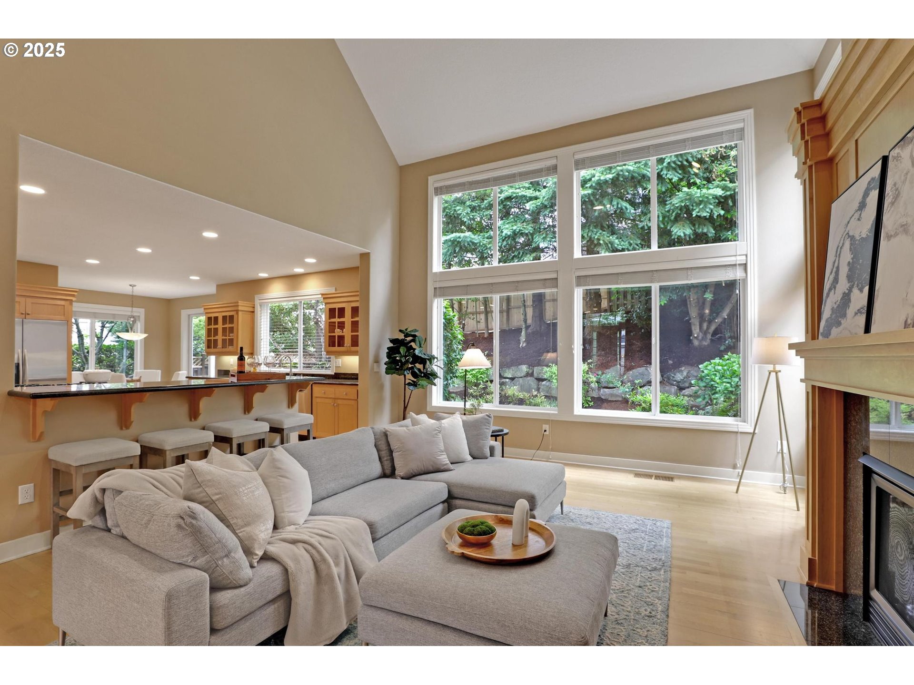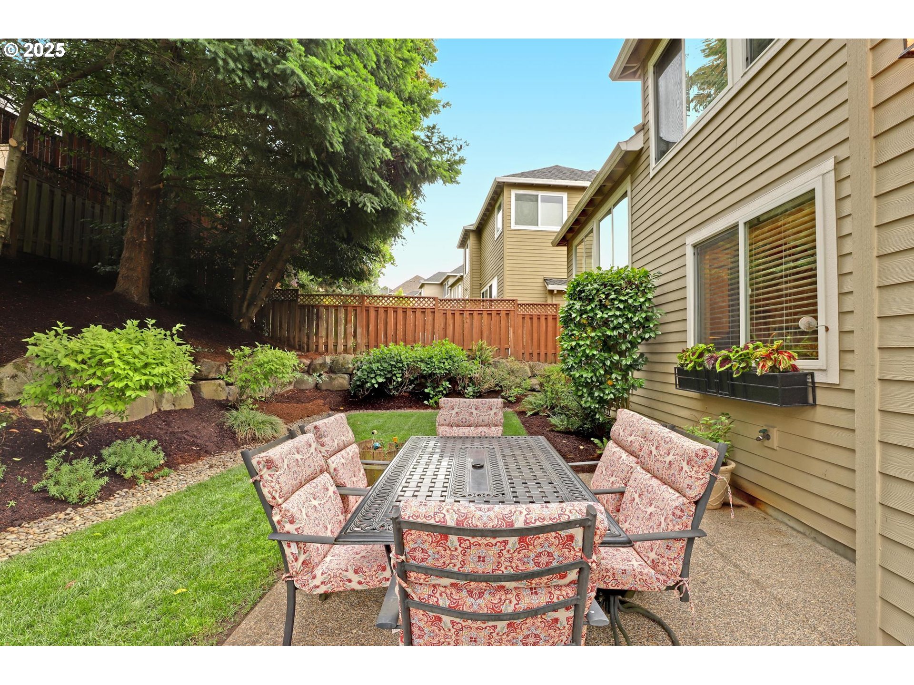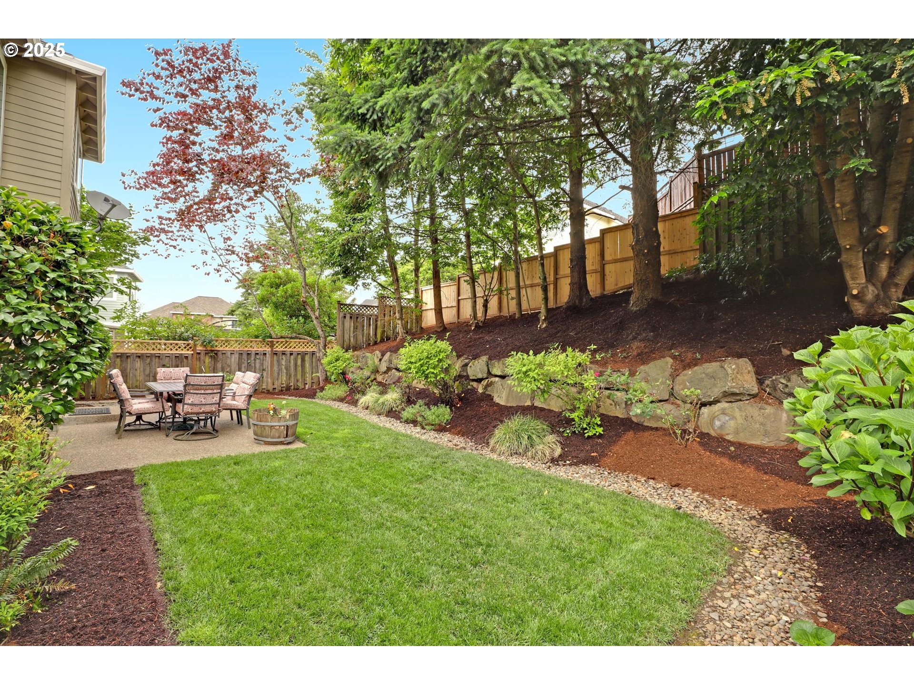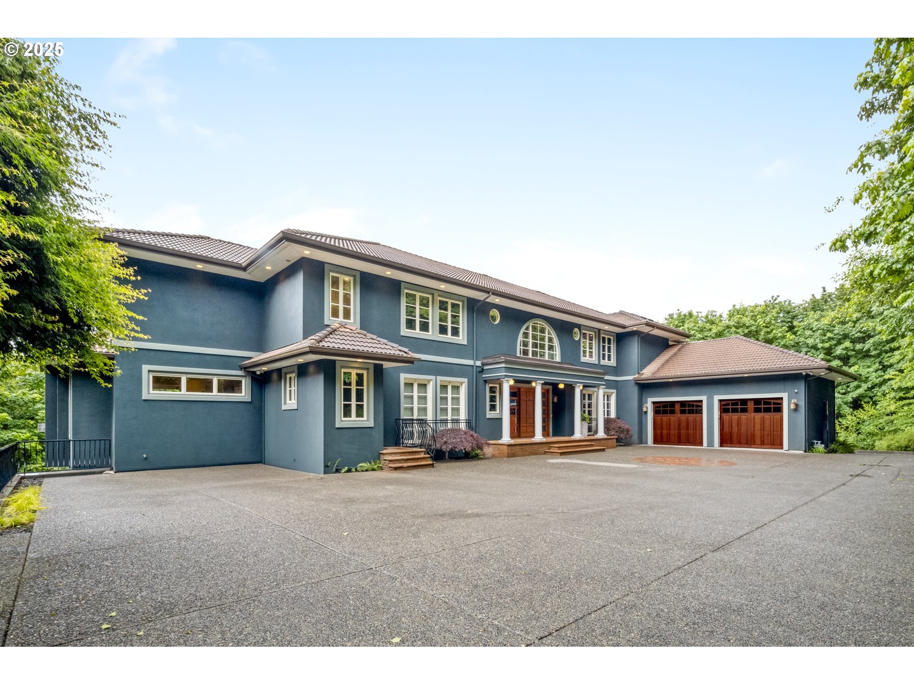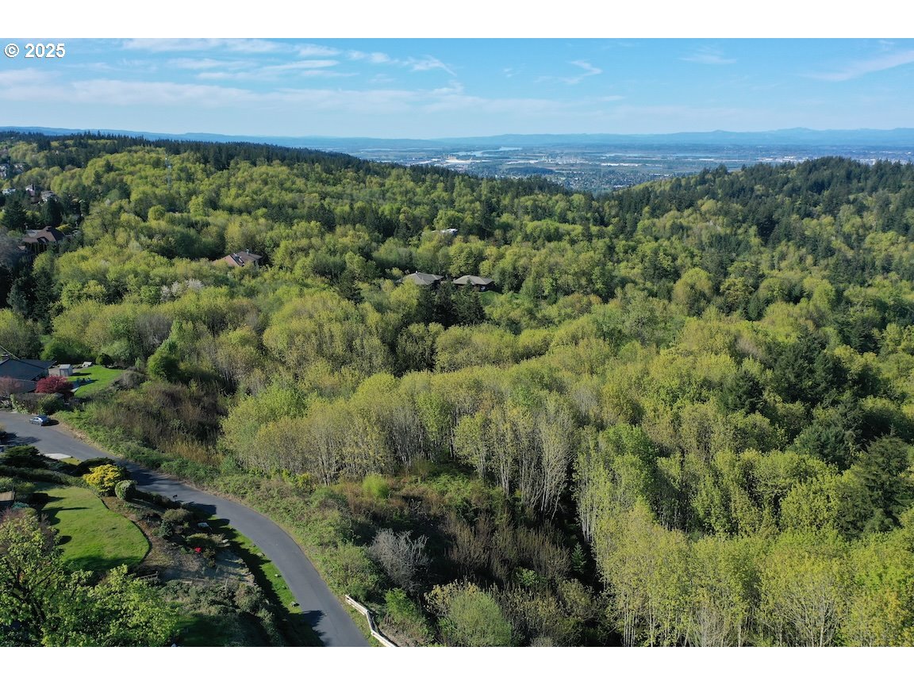$1049000
-
4 Bed
-
2.5 Bath
-
3504 SqFt
-
21 DOM
-
Built: 2001
- Status: Active
Love this home?

Krishna Regupathy
Principal Broker
(503) 893-8874Exceptional curb appeal in the sought-after Bauer Oaks neighborhood. Located on a quiet street—just a short walk to restaurants, shopping, the library, and coffee shop in the heart of Cedar Mill. A welcoming covered front porch invites you in and sets the stage for the thoughtfully designed interior. Inside, the main level offers a flexible and functional layout with a private office with custom built-ins and fireplace, formal dining room with classic wainscoting, and a spacious great room featuring soaring ceilings, custom built-ins, fireplace and a wall of windows that frame the peaceful, fully fenced backyard. The kitchen is perfect for everyday living and entertaining, complete with an eating nook, center island, abundant cabinet space, and a butler’s pantry that connects seamlessly to the dining room. Upstairs, the spacious primary suite features French doors, a large walk-in closet, and a beautifully appointed bath with double sinks, a soaking tub, and a walk-in shower. Three additional bedrooms, a full hall bathroom, and a large bonus room with a closet that can work as a fifth bedroom. The backyard is a serene retreat with mature landscaping, a paved patio, and ample room to relax or entertain. Additional features include a brand-new Presidential roof and a 3 car tandem garage. Top-rated schools: Bonny Slope, Tumwater & Sunset, with nearby access to St. Pius X.
Listing Provided Courtesy of Dirk Hmura, The Agency Portland
General Information
-
765232344
-
SingleFamilyResidence
-
21 DOM
-
4
-
6534 SqFt
-
2.5
-
3504
-
2001
-
-
Washington
-
R2099977
-
Bonny Slope 9/10
-
Tumwater
-
Sunset 5/10
-
Residential
-
SingleFamilyResidence
-
BAUER OAKS NO.3, LOT 192, ACRES 0.15
Listing Provided Courtesy of Dirk Hmura, The Agency Portland
Krishna Realty data last checked: Jul 08, 2025 18:25 | Listing last modified Jul 08, 2025 17:23,
Source:

Download our Mobile app
Similar Properties
Download our Mobile app





