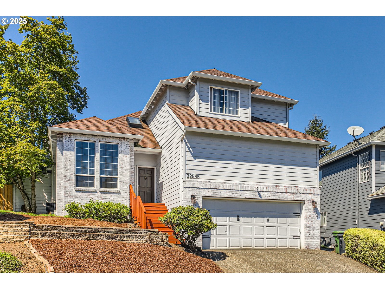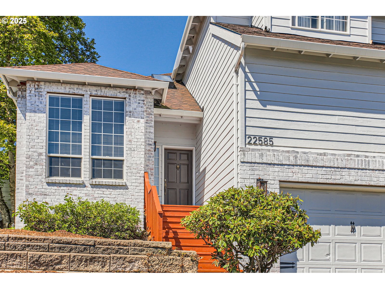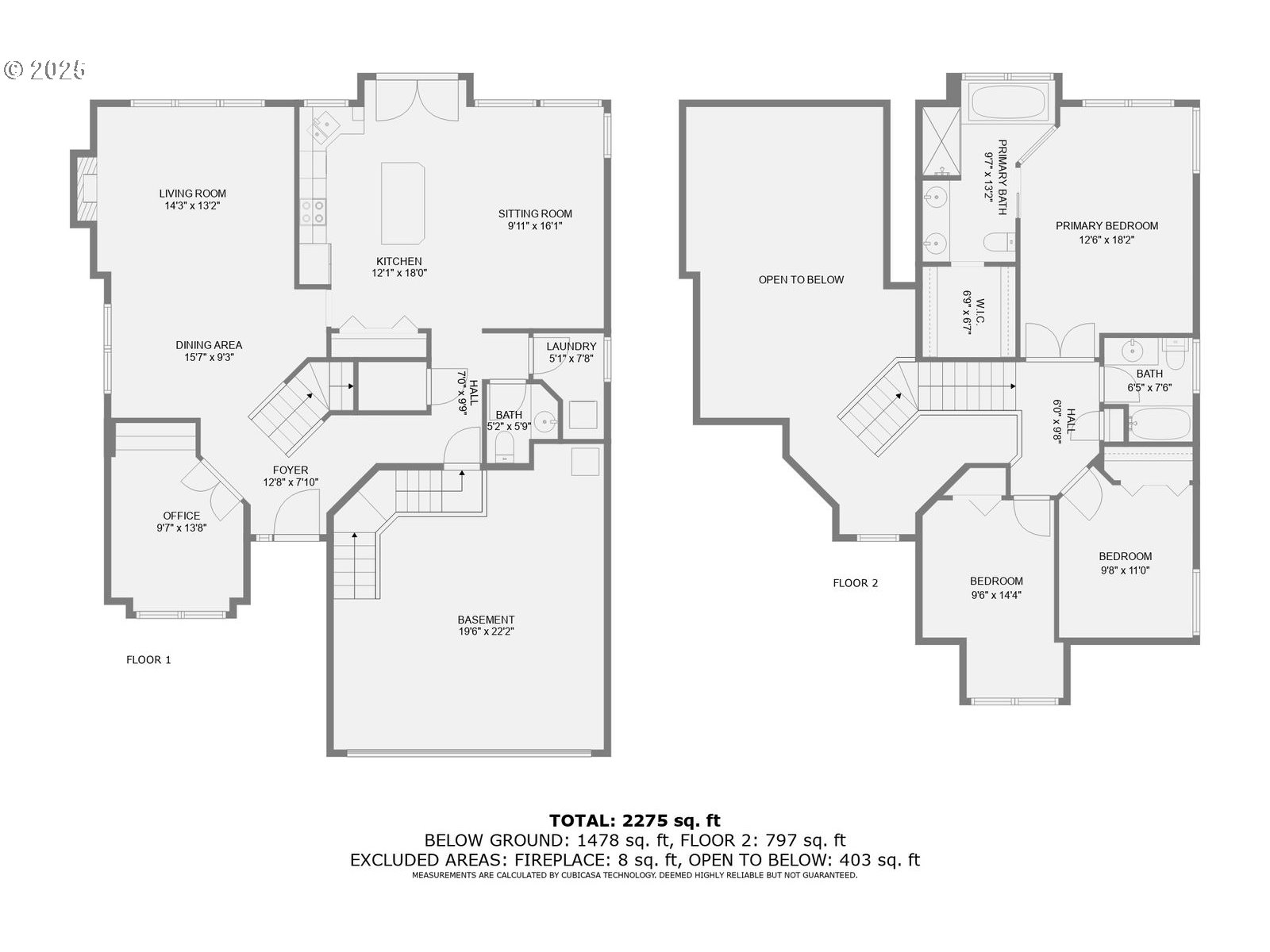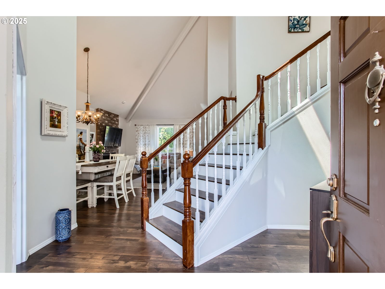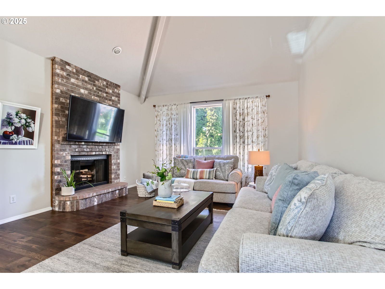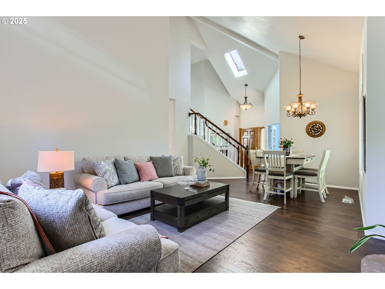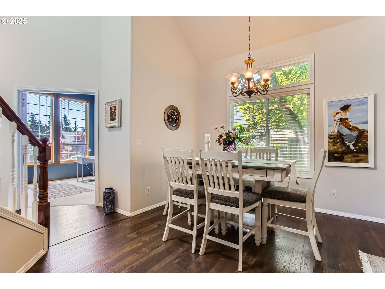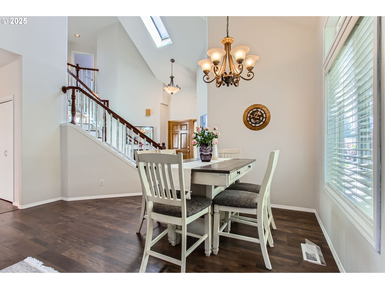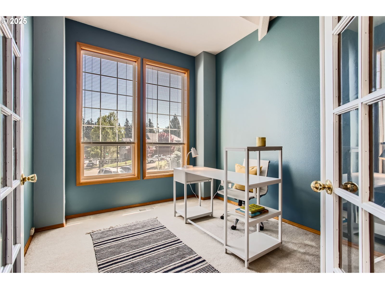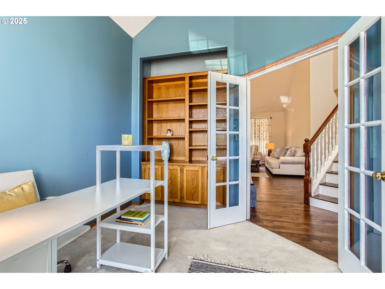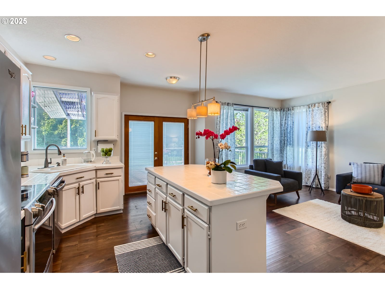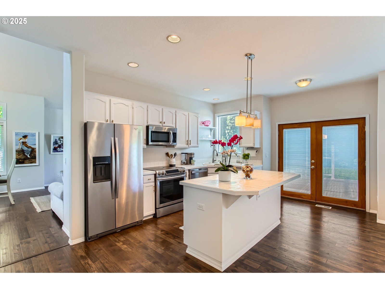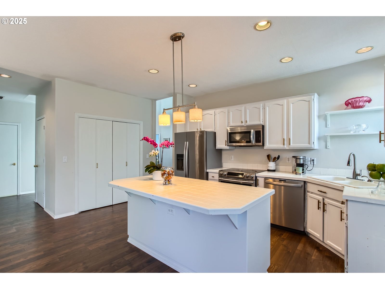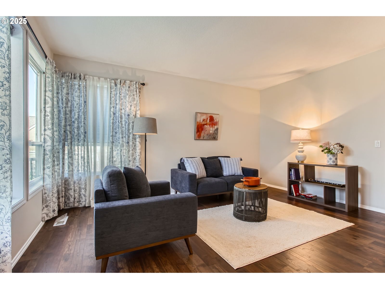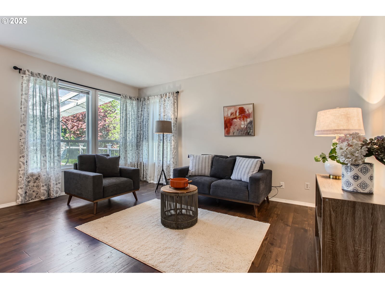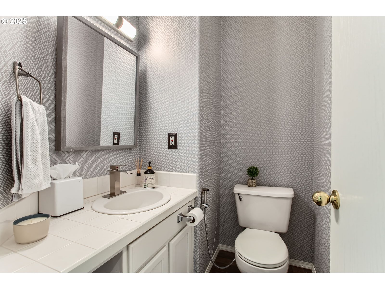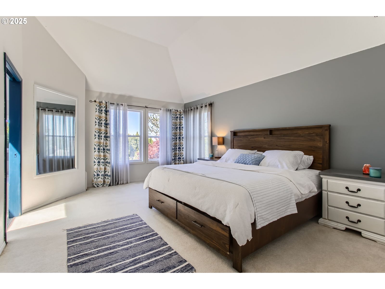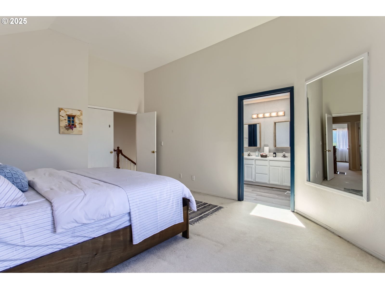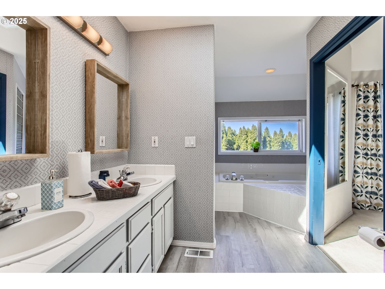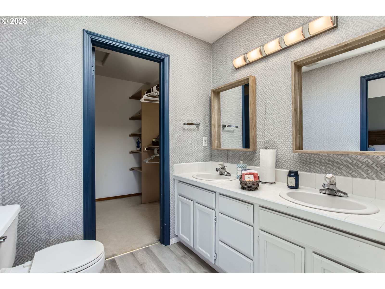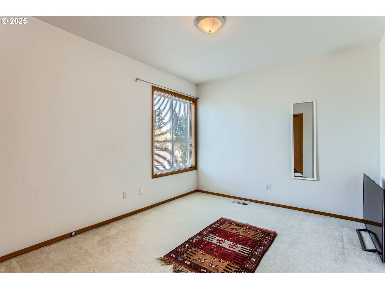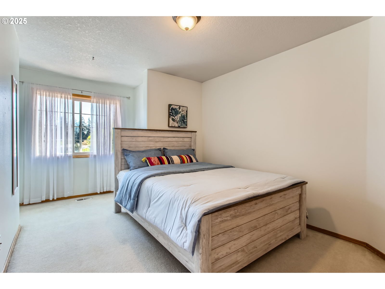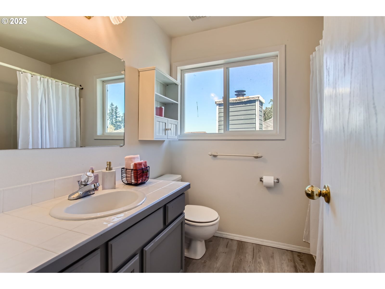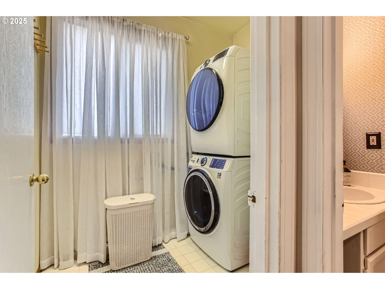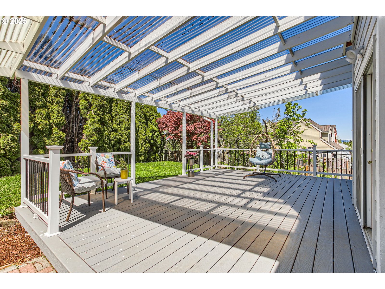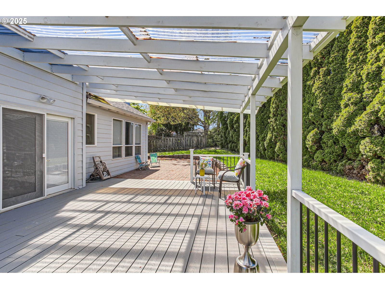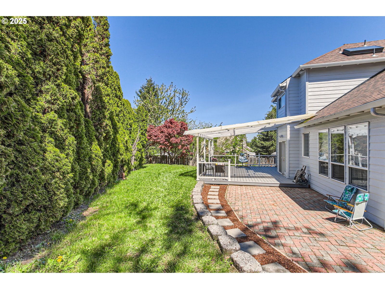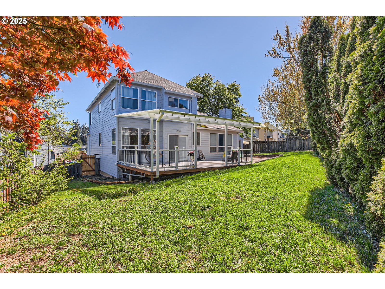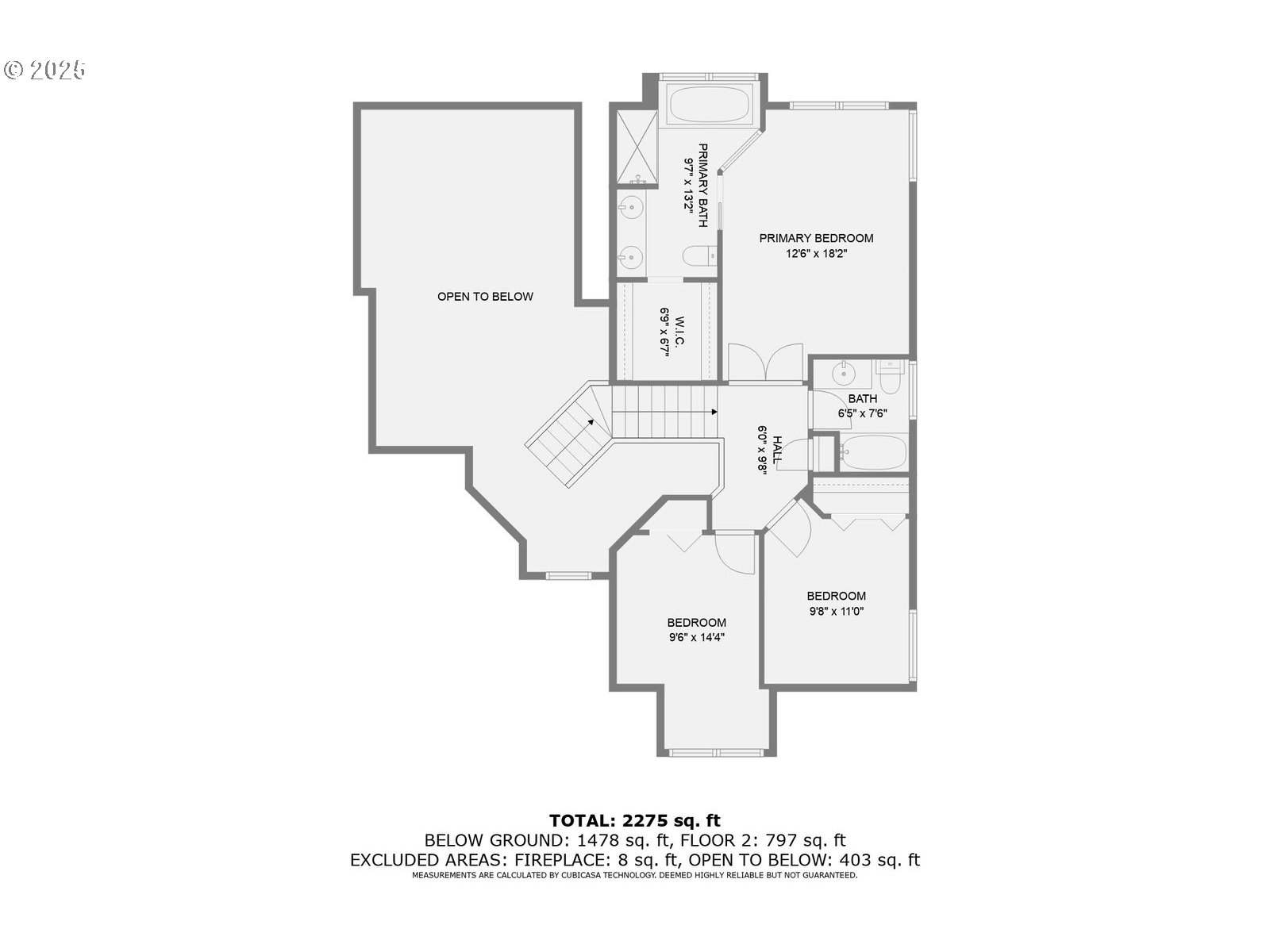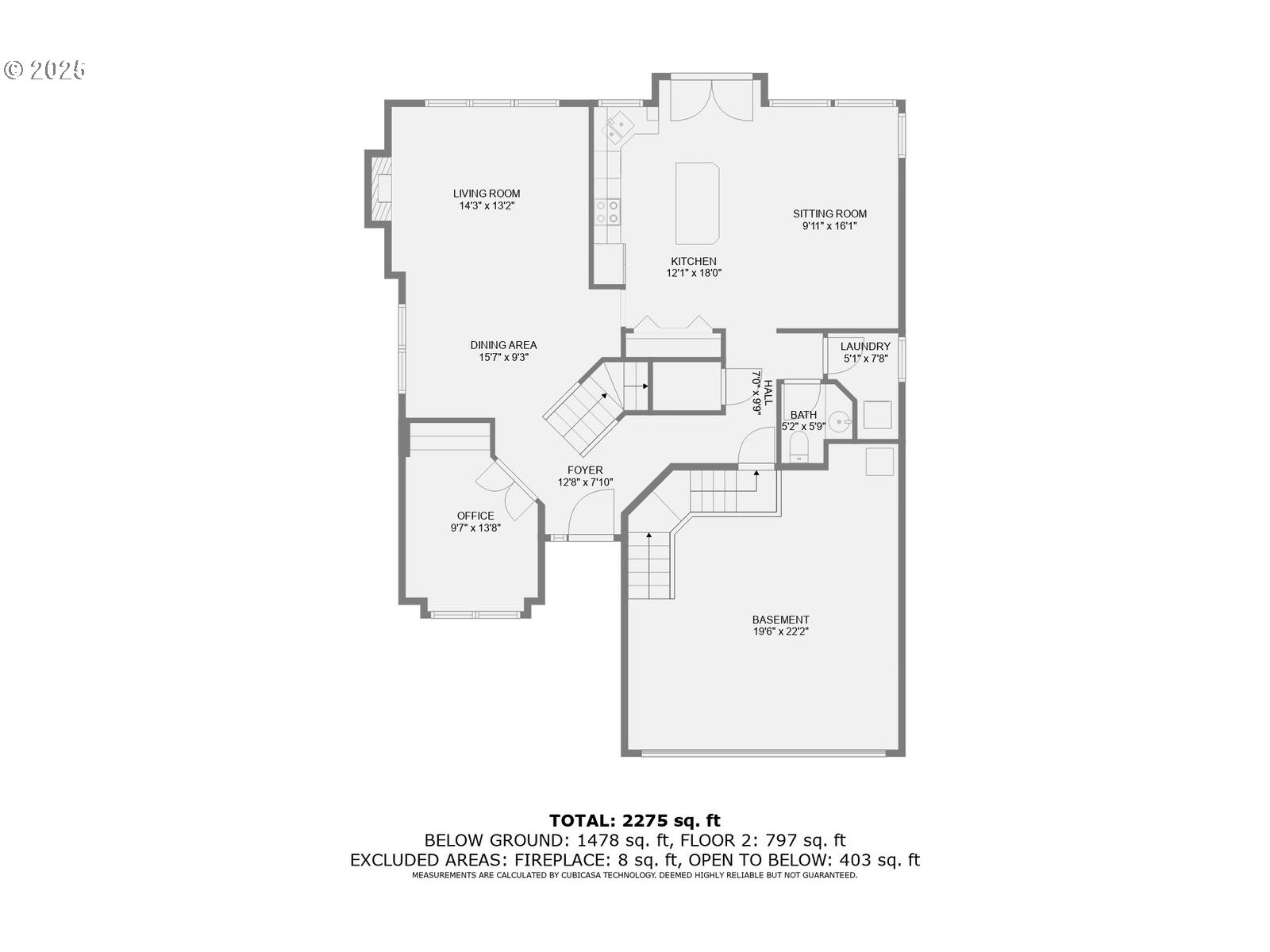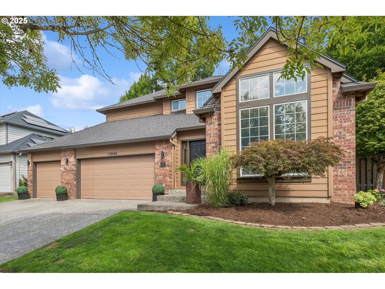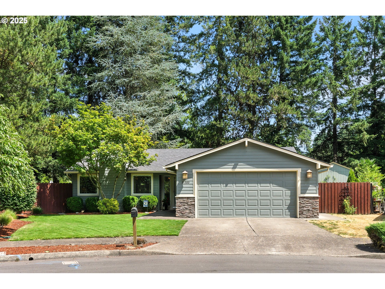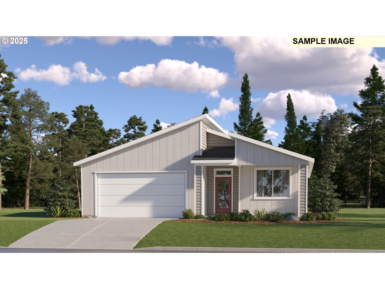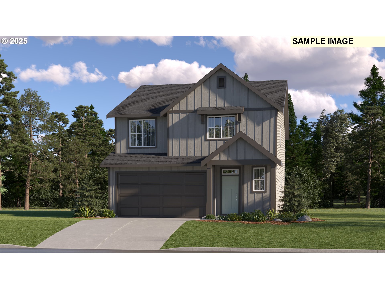$565000
Price cut: $4.5K (07-30-2025)
-
3 Bed
-
2.5 Bath
-
2275 SqFt
-
106 DOM
-
Built: 1993
- Status: Active
Love this home?

Krishna Regupathy
Principal Broker
(503) 893-8874$55k Price Reduction! A great deal in Tualatin. Welcome to this bright and spacious home in the sought-after Tualatin Woods neighborhood. Featuring 3 bedrooms plus a dedicated office, 2.1 bathrooms, and formal living and dining rooms, this home offers flexibility and space for modern living. Vaulted ceilings in the living room, dining room, and primary suite create an open, airy ambiance, while the office includes built-in shelving—perfect for working from home.Enjoy luxury vinyl plank flooring throughout the main living areas and cozy carpeting in the bedrooms and office. The kitchen features a functional island layout, real wood cabinetry, stainless steel appliances, and a pantry. A French door leads to the new covered deck (2024), ideal for year-round enjoyment of the large, private backyard.The primary suite offers a jetted tub, walk-in shower, double vanity, and walk-in closet. This well-maintained home has seen numerous updates, including exterior paint (2022), interior paint and flooring (2019), newer dishwasher, washer, and dryer (2022), and a roof replaced in 2015.While the kitchen and bathrooms are clean and functional with quality materials, they provide an excellent opportunity to customize and add your own modern touches over time. Located on a quiet street in a well-established community, this home offers space, comfort, and potential—all in one of Tualatin’s most desirable neighborhoods.
Listing Provided Courtesy of Amanda Tahayori, MORE Realty
General Information
-
148426563
-
SingleFamilyResidence
-
106 DOM
-
3
-
7405.2 SqFt
-
2.5
-
2275
-
1993
-
-
Washington
-
R2013227
-
Byrom 6/10
-
Hazelbrook 5/10
-
Tualatin 8/10
-
Residential
-
SingleFamilyResidence
-
TUALATIN WOODS, LOT 27, ACRES 0.17
Listing Provided Courtesy of Amanda Tahayori, MORE Realty
Krishna Realty data last checked: Aug 07, 2025 11:00 | Listing last modified Aug 07, 2025 01:16,
Source:

Download our Mobile app
Similar Properties
Download our Mobile app

