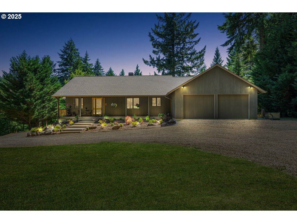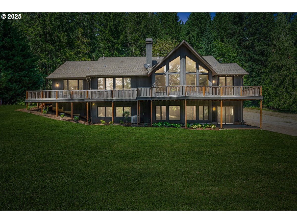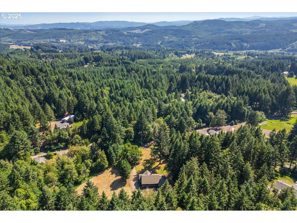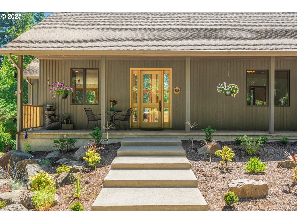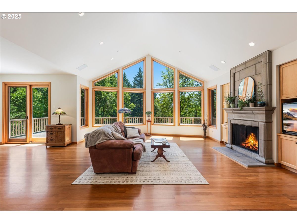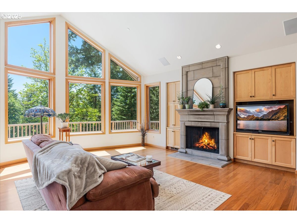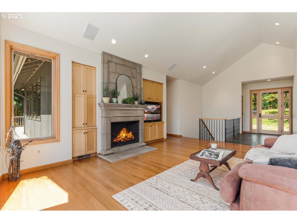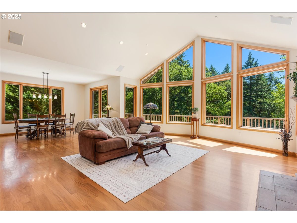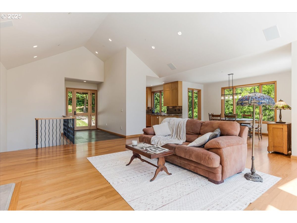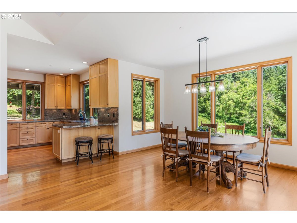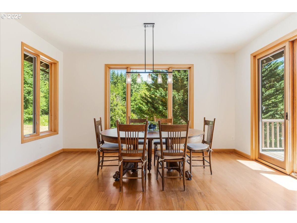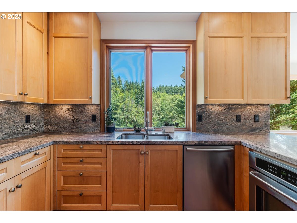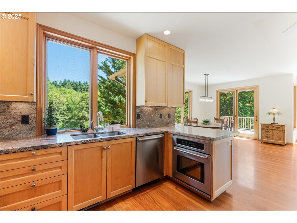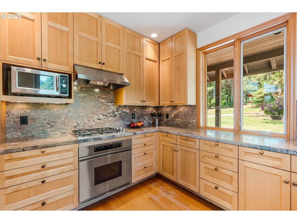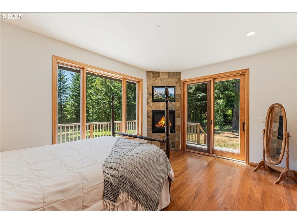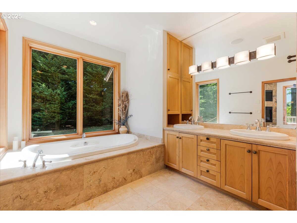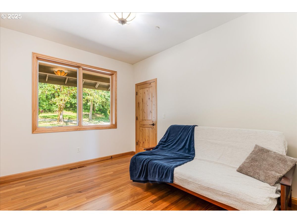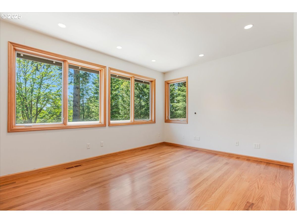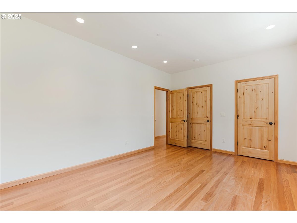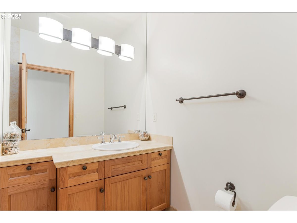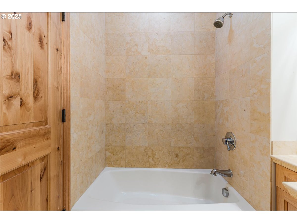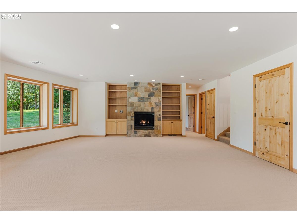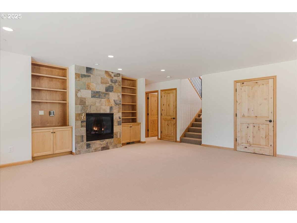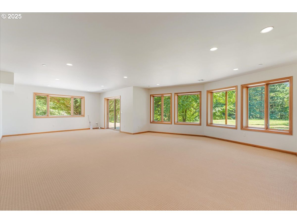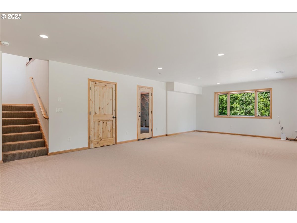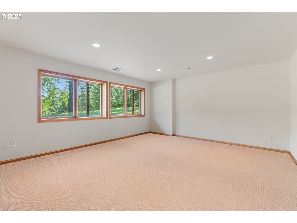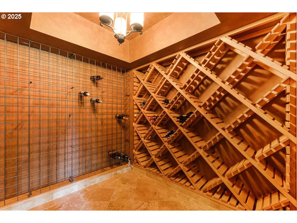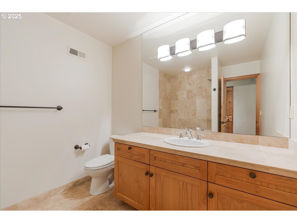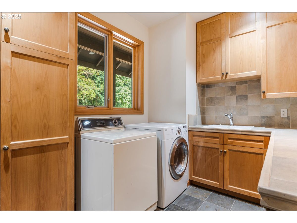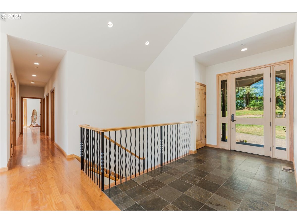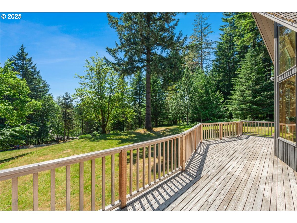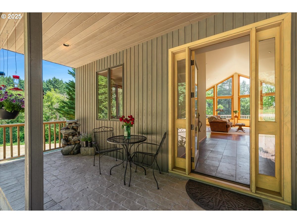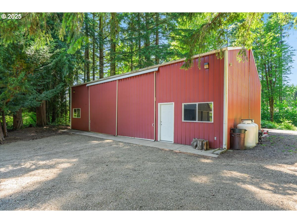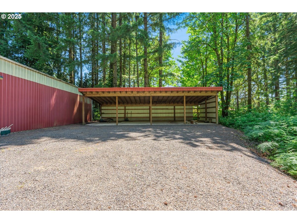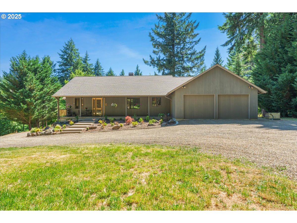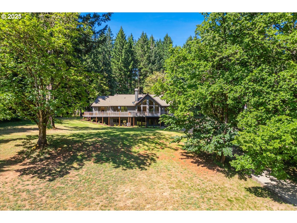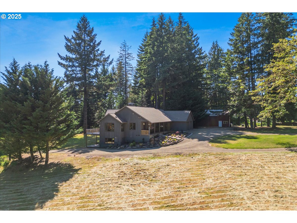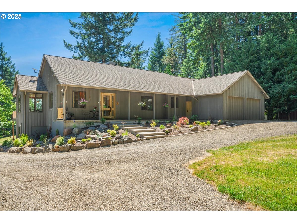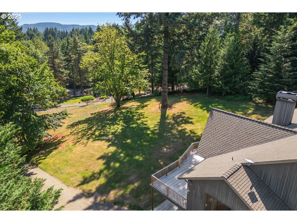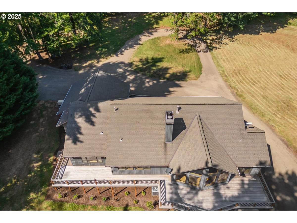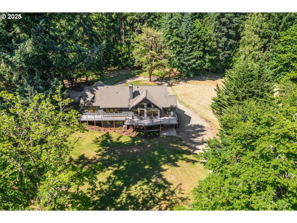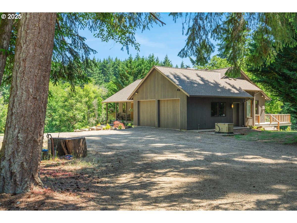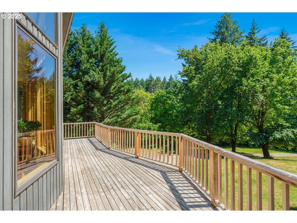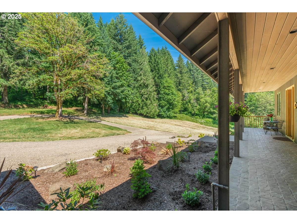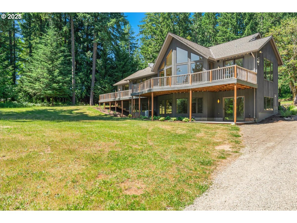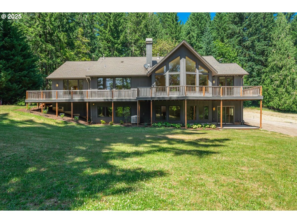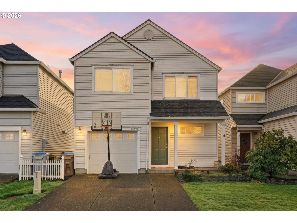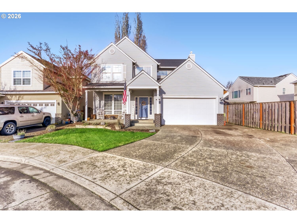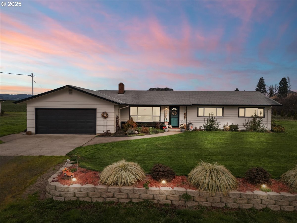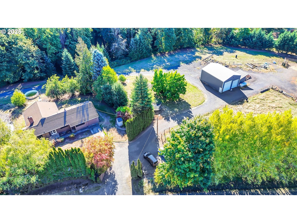$1375000
Price cut: $25K (10-14-2025)
-
4 Bed
-
3 Bath
-
3287 SqFt
-
232 DOM
-
Built: 2008
- Status: Active
Love this home?

Krishna Regupathy
Principal Broker
(503) 893-8874Surrounded by mature trees and lush landscaping, this custom-built gated estate offers a rare blend of luxury, privacy, and functionality just minutes from the Banks-Vernonia State Trail. Set on 9.61 peaceful acres, this one-of-a-kind property features a meandering creek, back up generator, a 36x48 workshop with loft storage & 200 amp breaker, a separate 20x48 covered storage building, outdoor fire pit area, interior fire sprinkler system, remote controlled security gate, and a striking cedar deck that invites you to relax and take in the scenic surroundings. Inside, this home is adorned with upgrades including over 14' high vaulted ceilings in the great room and 9' ceilings throughout that invite an abundance of natural light, three bedrooms on the main floor, Pella wood clad casement windows, rich Peroba South American hardwood floors, solid core Knotty Alder doors, three gas fireplaces, wine cellar and custom clear alder cabinetry throughout. The chef’s kitchen features Crema Bordeaux granite, a DCS gas cooktop with Dacor wall oven, a second Frigidaire Speed Bake oven, full-height alder cabinets with soft-close drawers, and clever corner storage. Retreat to the luxurious primary suite with fireplace, walk-in closet, sliding door to the outside, heated bathroom floors, Bain Ultra air tub, and a spa-style shower with dual Grohe heads, body sprays, and bench. All 3 full baths feature natural stone finishes and full-height mirrors. The main floor 3rd bedroom is oversize & could double as an office or potential to enlarge the primary suite. The daylight lower level features a spacious family room, large bedroom, and full bath—with views of the picturesque landscape—ideal for multigenerational living or a private guest suite. This thoughtfully designed estate is a serene and practical retreat that checks every box for comfort, style, and country living at its finest.
Listing Provided Courtesy of Kristina Horning, Premiere Property Group, LLC
General Information
-
478767252
-
SingleFamilyResidence
-
232 DOM
-
4
-
9.61 acres
-
3
-
3287
-
2008
-
CTY RCD
-
Washington
-
R803991
-
Banks 7/10
-
Banks 7/10
-
Banks 7/10
-
Residential
-
SingleFamilyResidence
-
ACRES 5.00, CODE SPLIT, POTENTIAL ADD'L TAX LIABILITY ;SAV 2,850
Listing Provided Courtesy of Kristina Horning, Premiere Property Group, LLC
Krishna Realty data last checked: Feb 22, 2026 06:22 | Listing last modified Jan 28, 2026 14:13,
Source:

Download our Mobile app
Similar Properties
Download our Mobile app
