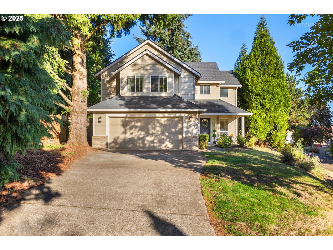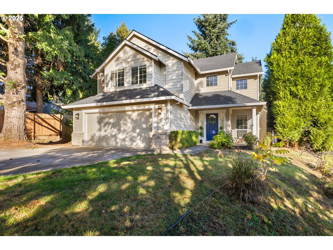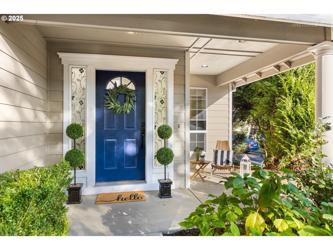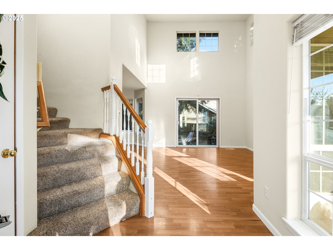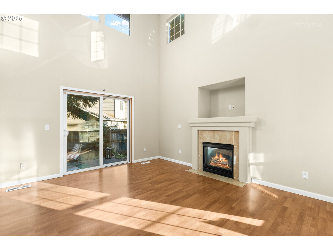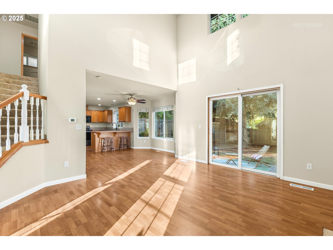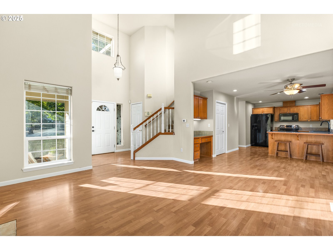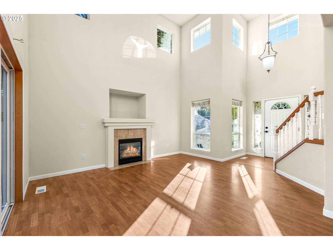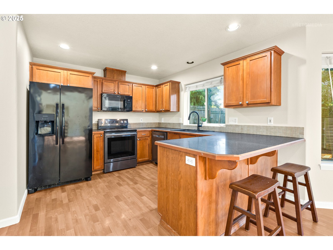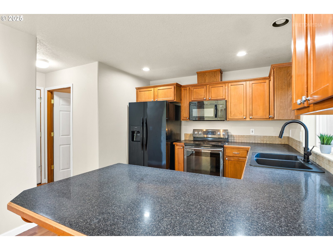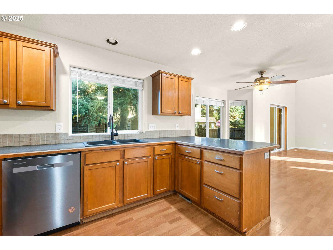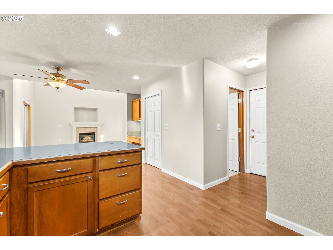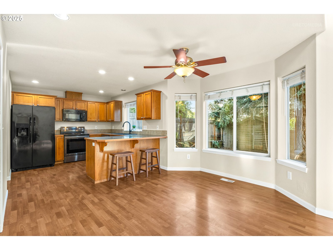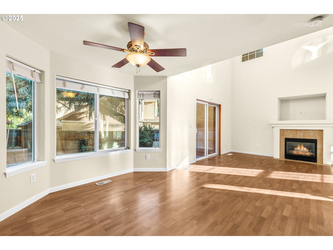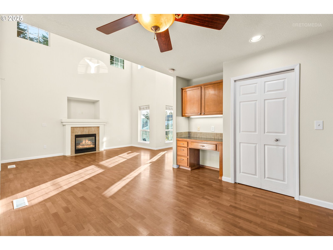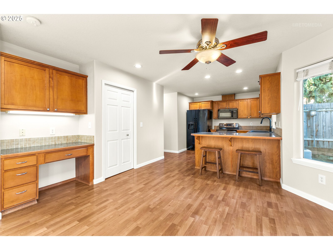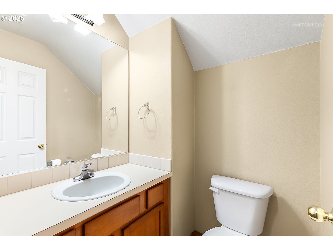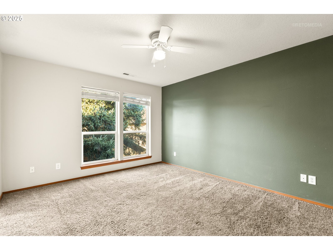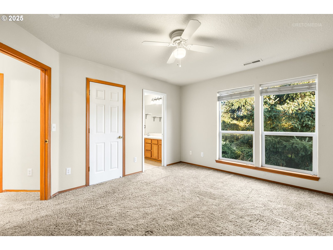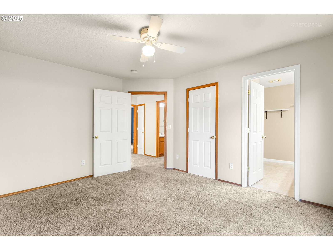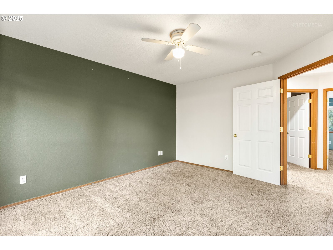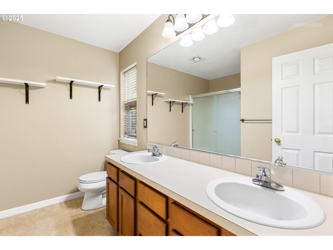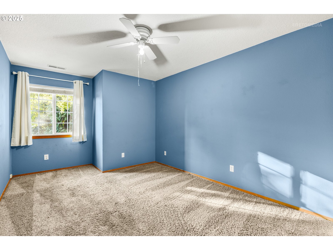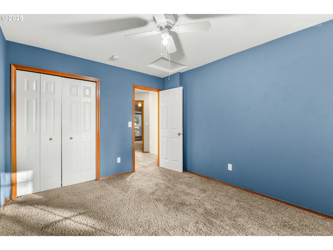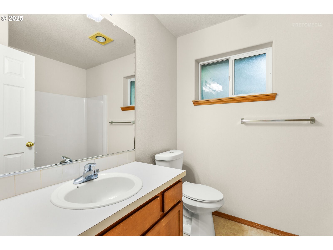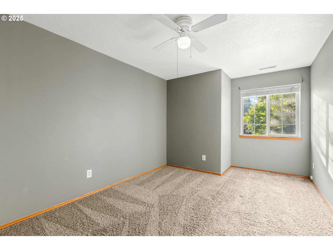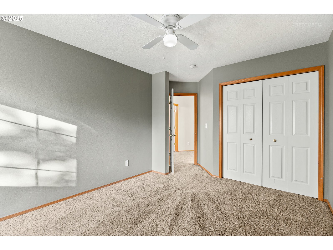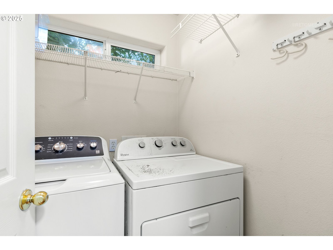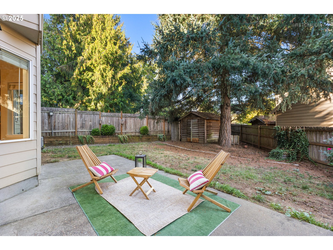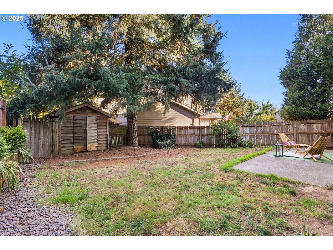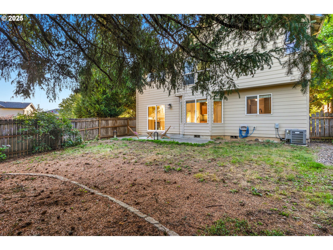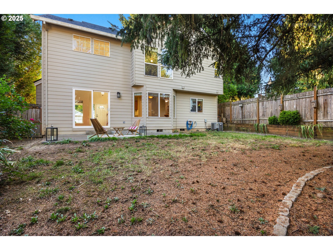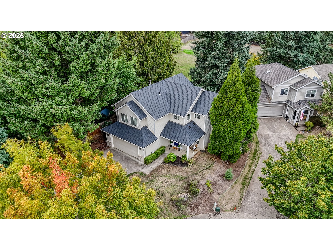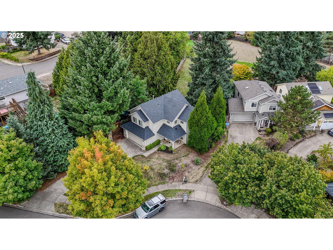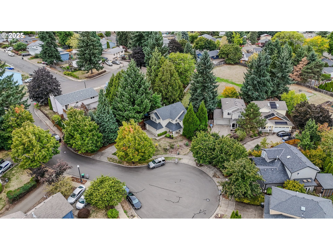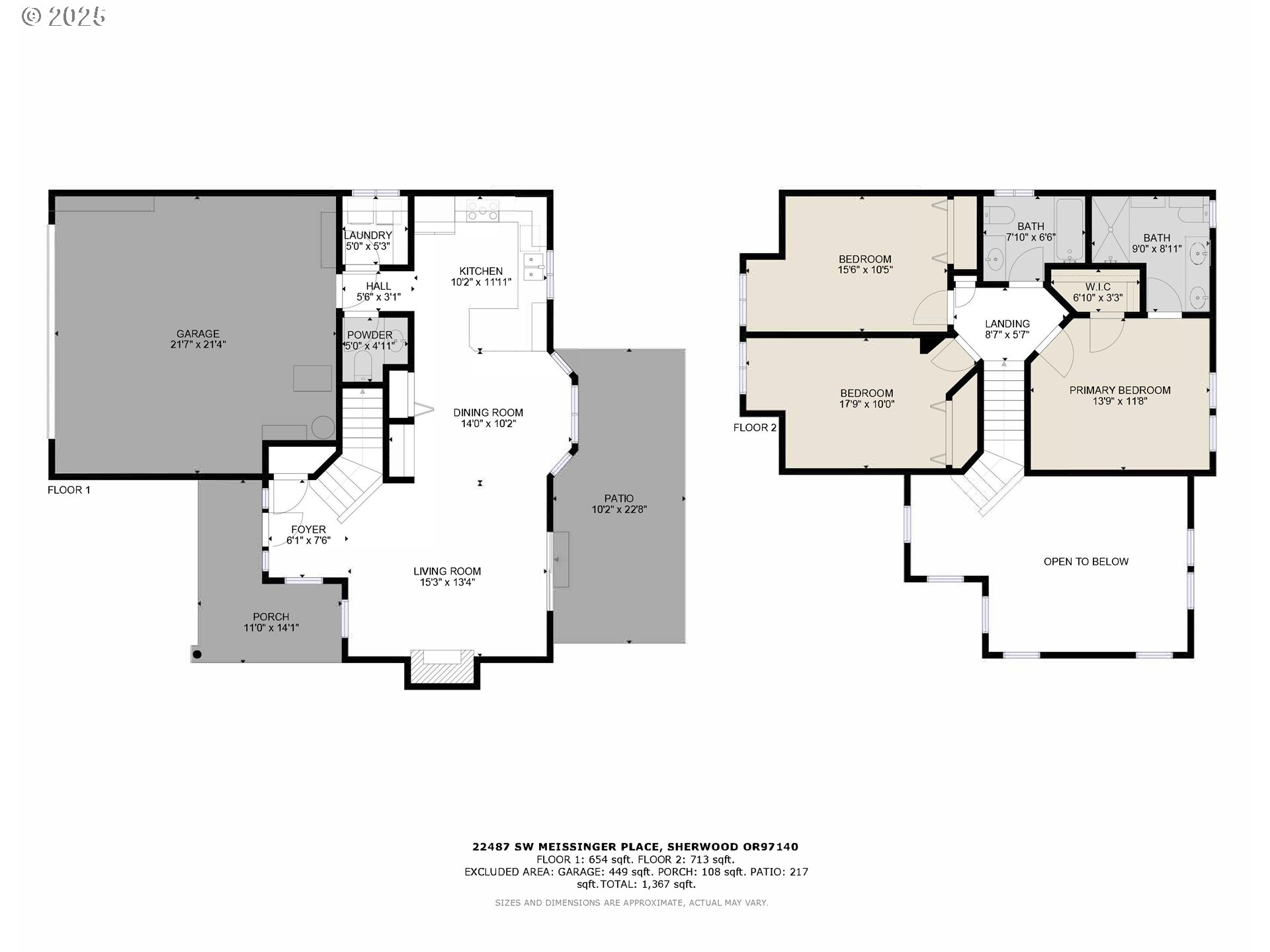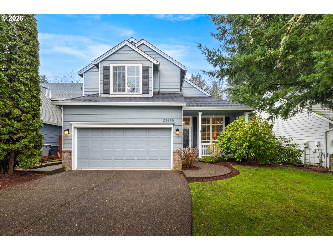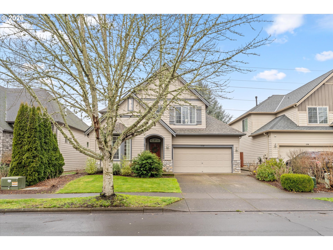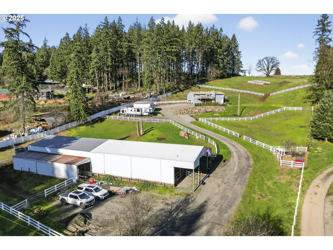$525000
Price cut: $10K (10-28-2025)
-
3 Bed
-
2.5 Bath
-
1403 SqFt
-
42 DOM
-
Built: 2001
- Status: Active
Love this home?

Krishna Regupathy
Principal Broker
(503) 893-8874Perched at the edge of a quiet cul-de-sac, this Sherwood home lives large featuring a floor plan designed for everyday living, a great backyard and a brand-new roof! Just inside, find the dramatic two-story entry where soaring ceilings and walls of windows fill the vaulted living room with natural light. A cozy fireplace creates the perfect anchor for entertaining or just a peaceful day at home. The kitchen is a true hub with backyard views, generous counter space, pantry storage, and an eat-bar perfect for quick bites and entertaining. All appliances stay, along with the washer and dryer in the main-level laundry. The thoughtful floorplan blends function with charm, offering seamless flow between the living spaces. A powder bath and convenient office/study nook with built-in cabinetry complete the lower level. Upstairs, retreat to the primary suite with calming tree views, a walk-in closet, and a spacious bath offering dual sinks and a walk-in shower. Two additional well-sized bedrooms, each with its own reading nook, and a hall bath with a tub-shower combination complete the upper level. The fully fenced backyard is ready for relaxation and play, with a patio, raised beds, tool shed, and plenty of space for gardening or pets. Added comforts include central A/C and an attached two-car garage. Located in a coveted Sherwood neighborhood, you’ll enjoy small-town charm, tree-lined streets and community spirit with easy access to top-rated schools, Old Town shops and dining, local wineries, parks, trails, and commuter routes. It’s the perfect entry into the Sherwood lifestyle; comfort, flexibility and a welcoming community!
Listing Provided Courtesy of Marie Boatsman, Berkshire Hathaway HomeServices NW Real Estate
General Information
-
769914687
-
SingleFamilyResidence
-
42 DOM
-
3
-
6969.6 SqFt
-
2.5
-
1403
-
2001
-
-
Washington
-
R2101694
-
Hawks View
-
Sherwood 8/10
-
Sherwood 8/10
-
Residential
-
SingleFamilyResidence
-
DAILEY ESTATES, LOT 1, ACRES 0.16
Listing Provided Courtesy of Marie Boatsman, Berkshire Hathaway HomeServices NW Real Estate
Krishna Realty data last checked: Jan 07, 2026 14:32 | Listing last modified Nov 12, 2025 22:10,
Source:

Download our Mobile app
Similar Properties
Download our Mobile app
