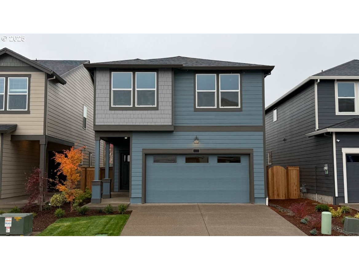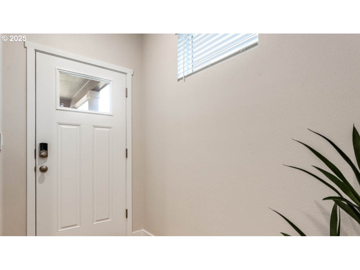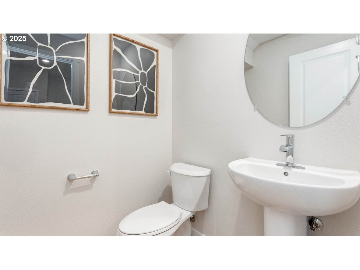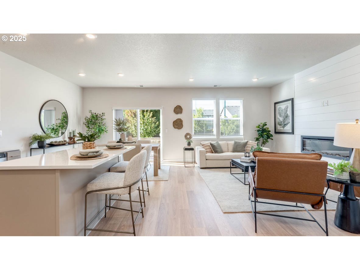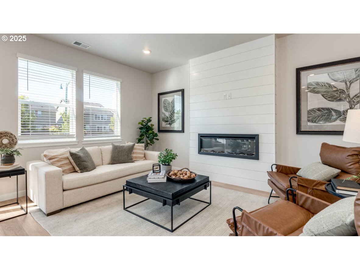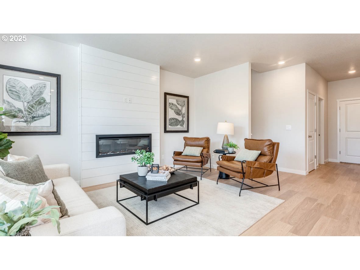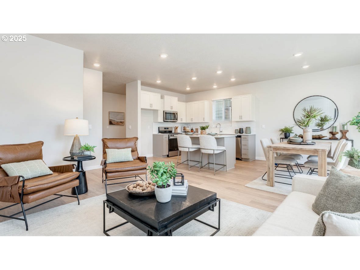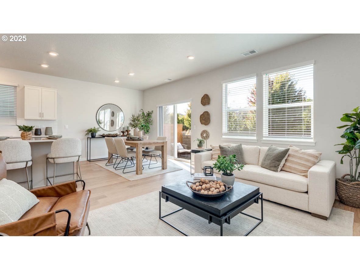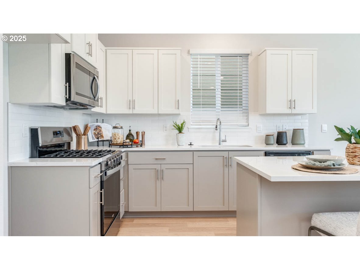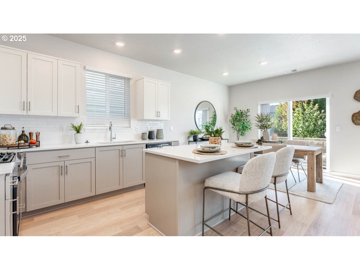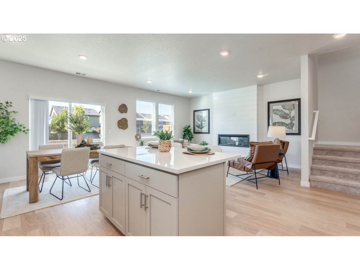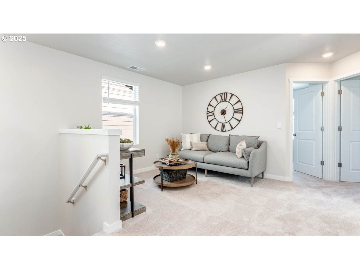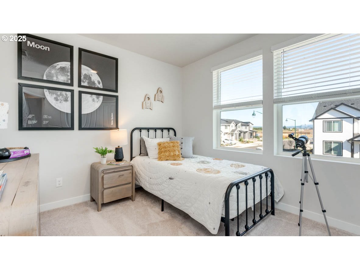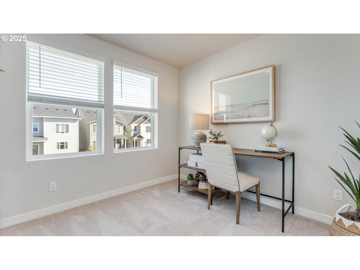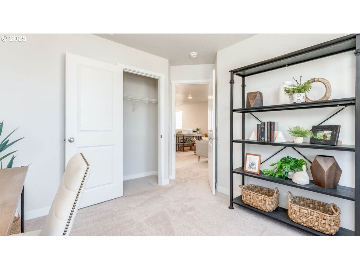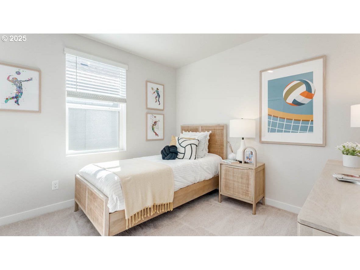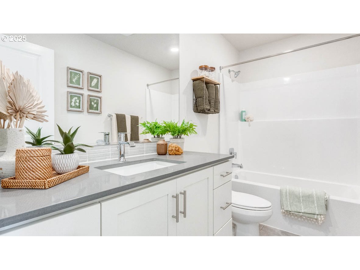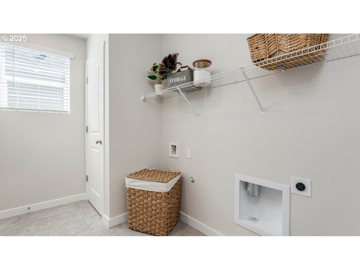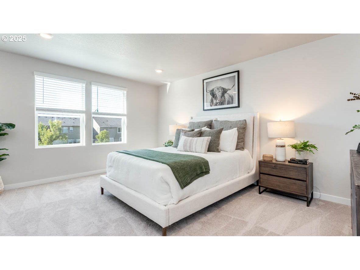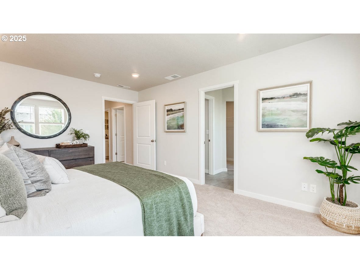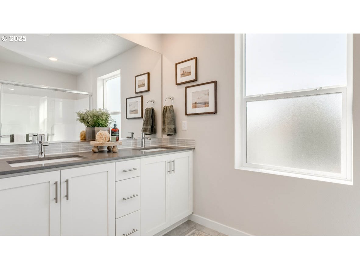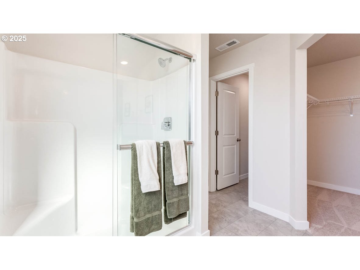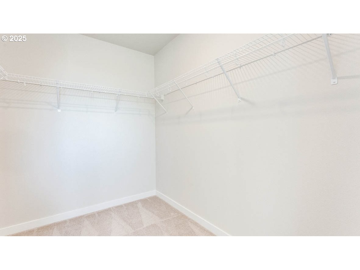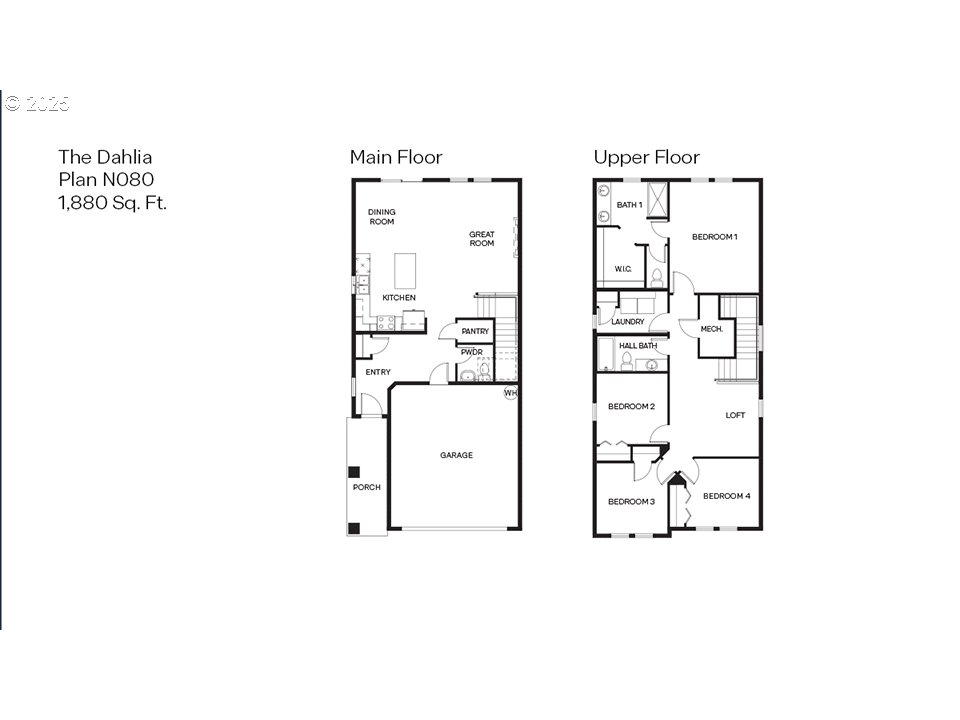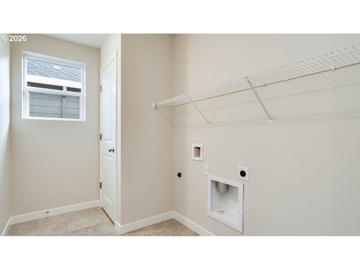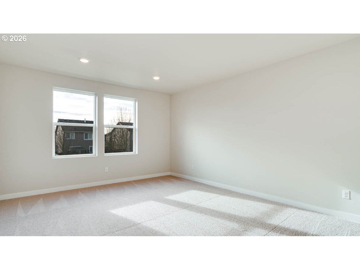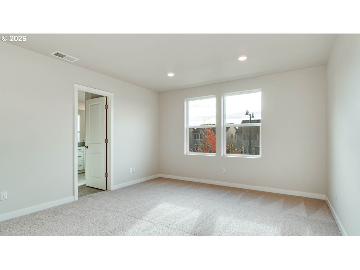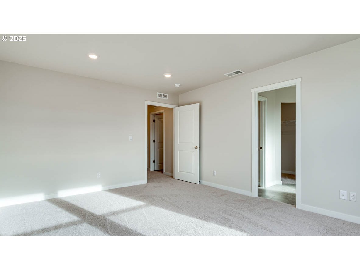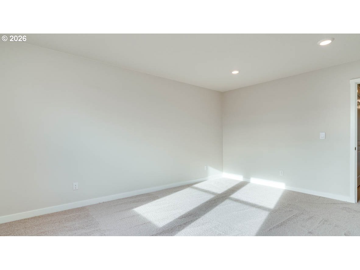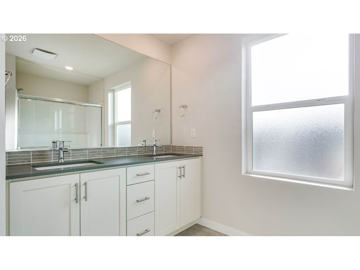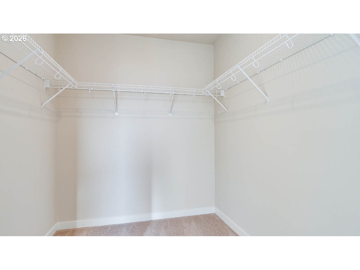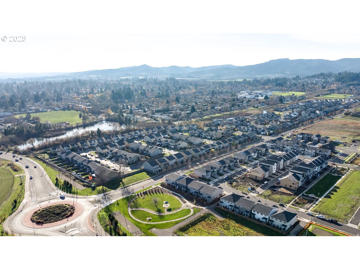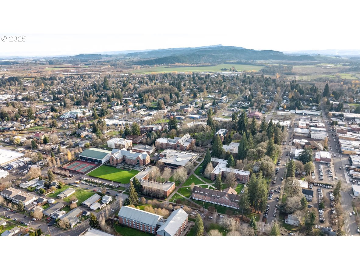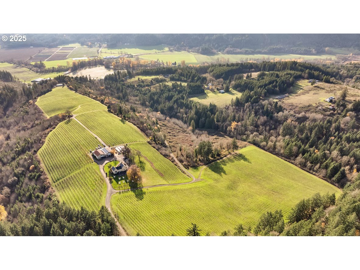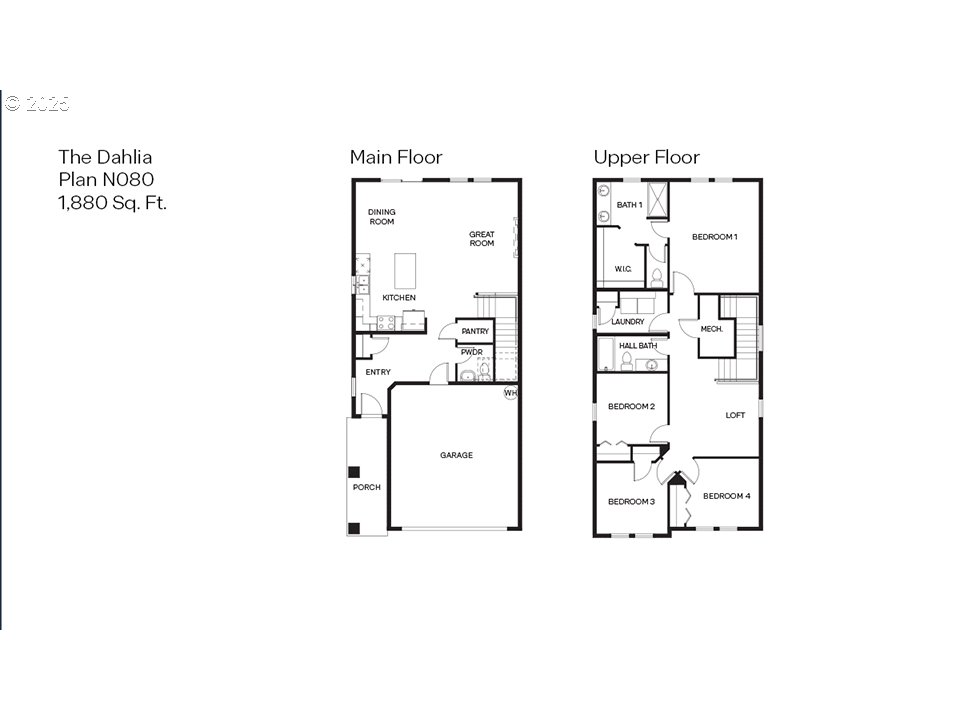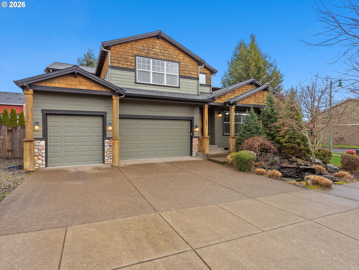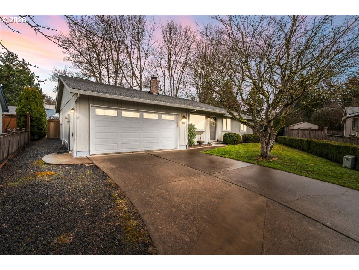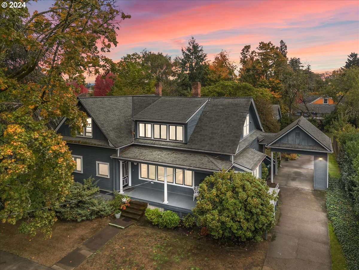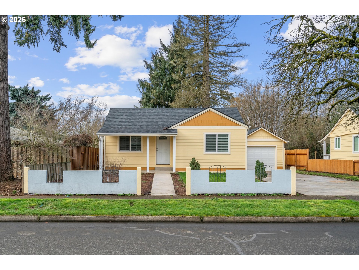$494995
Price cut: $10K (02-10-2026)
-
3 Bed
-
2.5 Bath
-
1880 SqFt
-
115 DOM
-
Built: 2025
-
Status: Active
Open House
Love this home?

Krishna Regupathy
Principal Broker
(503) 893-8874New construction home in Forest Grove! The Dahlia floor plan is a beautiful home that features 4 bedrooms, 2.5 bathrooms, with a loft on the second floor that brings in ample amounts of natural light. There’s a light and bright open concept living space with tall ceilings and luxury features starring a kitchen with solid surface countertops, shaker cabinetry, a roomy pantry, and an island that provides ample space for food preparation and extra seating. The kitchen comes equipped with lavish stainless-steel appliances including a free-standing gas range oven, dishwasher, and microwave with vent hood. The upstairs loft space offers a versatile area that can be used as an entertainment room or play area. The laundry room is located on the upper floor for swift convenience. The primary bedroom offers a true retreat with a spacious walk-in closet, double vanity sink, and a walk-in shower. Enjoy low maintenance, usable backyard ideal for play & pets. You can enjoy and unwind in the tranquility of the idyllic peaceful country charm hometown living! Surrounded by picturesque and scenic views settings, and away from the hustle and bustle. Just minutes away from HWY 26/Sunset HWY and major employers such as Keizer Permanente, OHSU Hillsboro, Genentech, Qorvo, INTEL, NIKE, St. Vincent Hospital, Winco, Hillsboro Airport & many more! Low Rate & Closing Costs Incentives available with the use of our preferred lender! Reach out for more details. Photos are representative of plan only and finishes may vary as built.
Listing Provided Courtesy of Heather Quirke, D. R. Horton, Inc Portland
General Information
-
654955237
-
SingleFamilyResidence
-
115 DOM
-
3
-
-
2.5
-
1880
-
2025
-
-
Washington
-
New Construction
-
Harvey Clark 6/10
-
Tom McCall 3/10
-
Forest Grove 6/10
-
Residential
-
SingleFamilyResidence
-
The Davis Estates
Listing Provided Courtesy of Heather Quirke, D. R. Horton, Inc Portland
Krishna Realty data last checked: Feb 22, 2026 01:22 | Listing last modified Feb 21, 2026 18:15,
Source:

Open House
-
Sat, Feb 21st, 10AM to 4PM
Sun, Feb 22nd, 10AM to 4PM
Mon, Feb 23rd, 10AM to 4PM
Download our Mobile app
Similar Properties
Download our Mobile app
