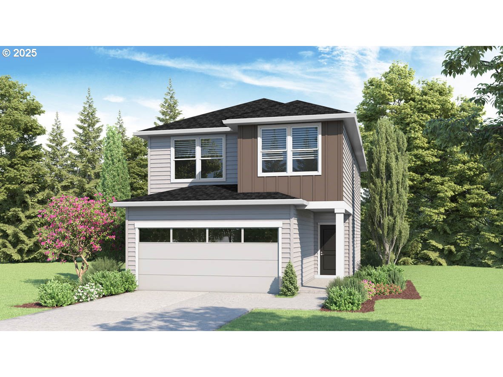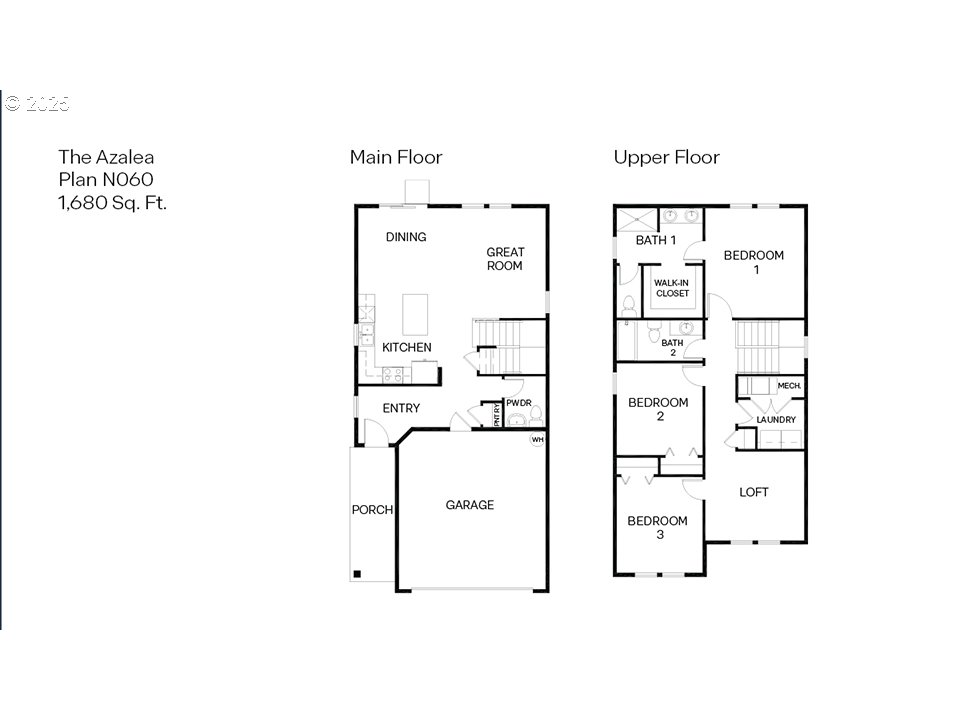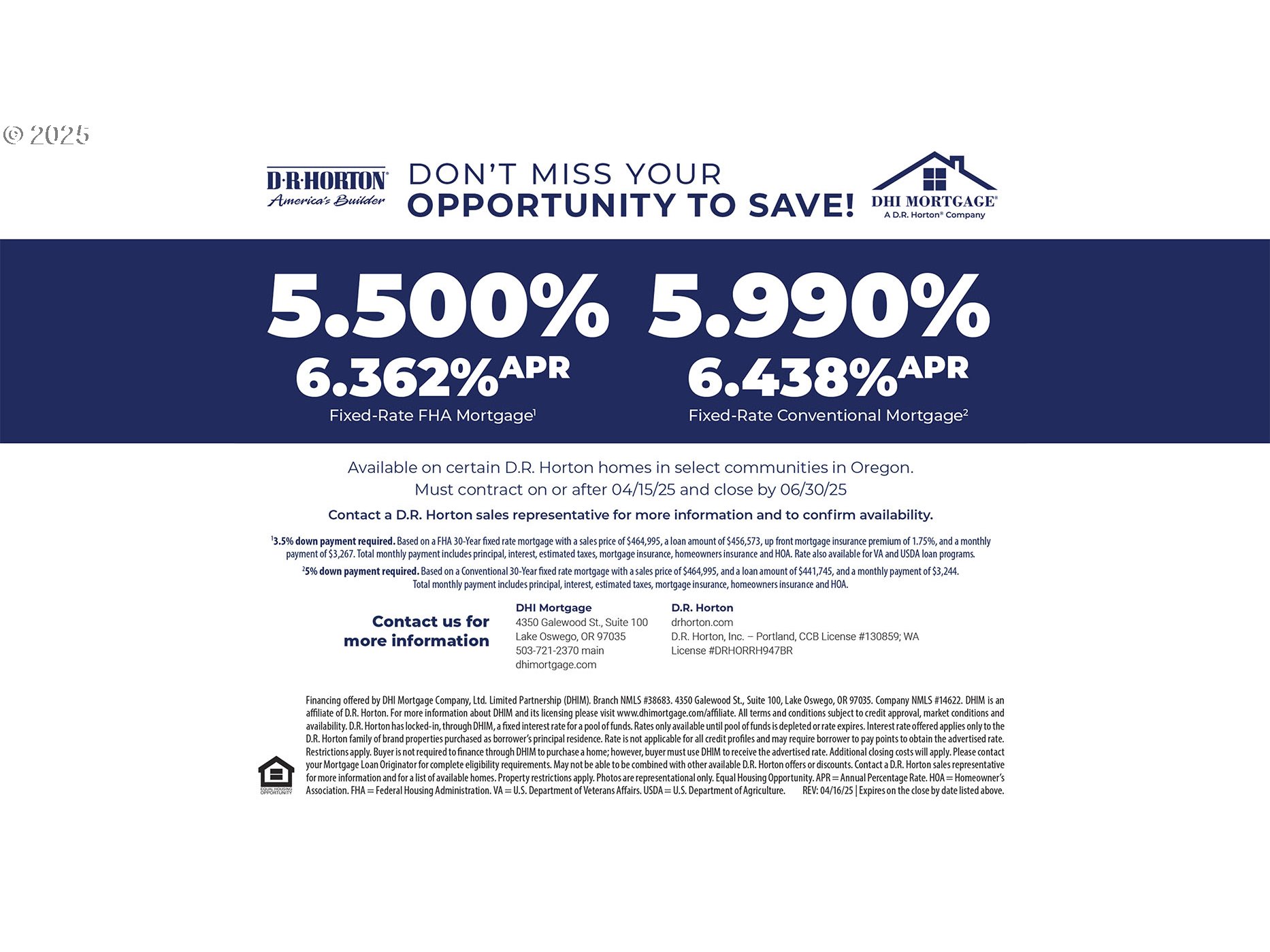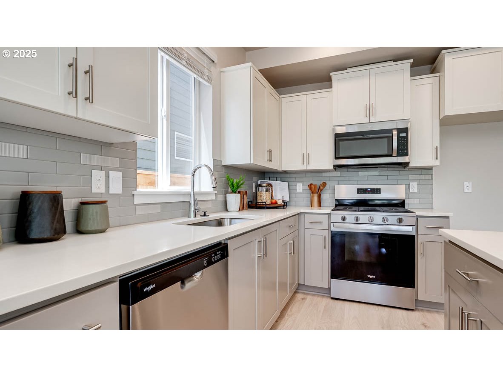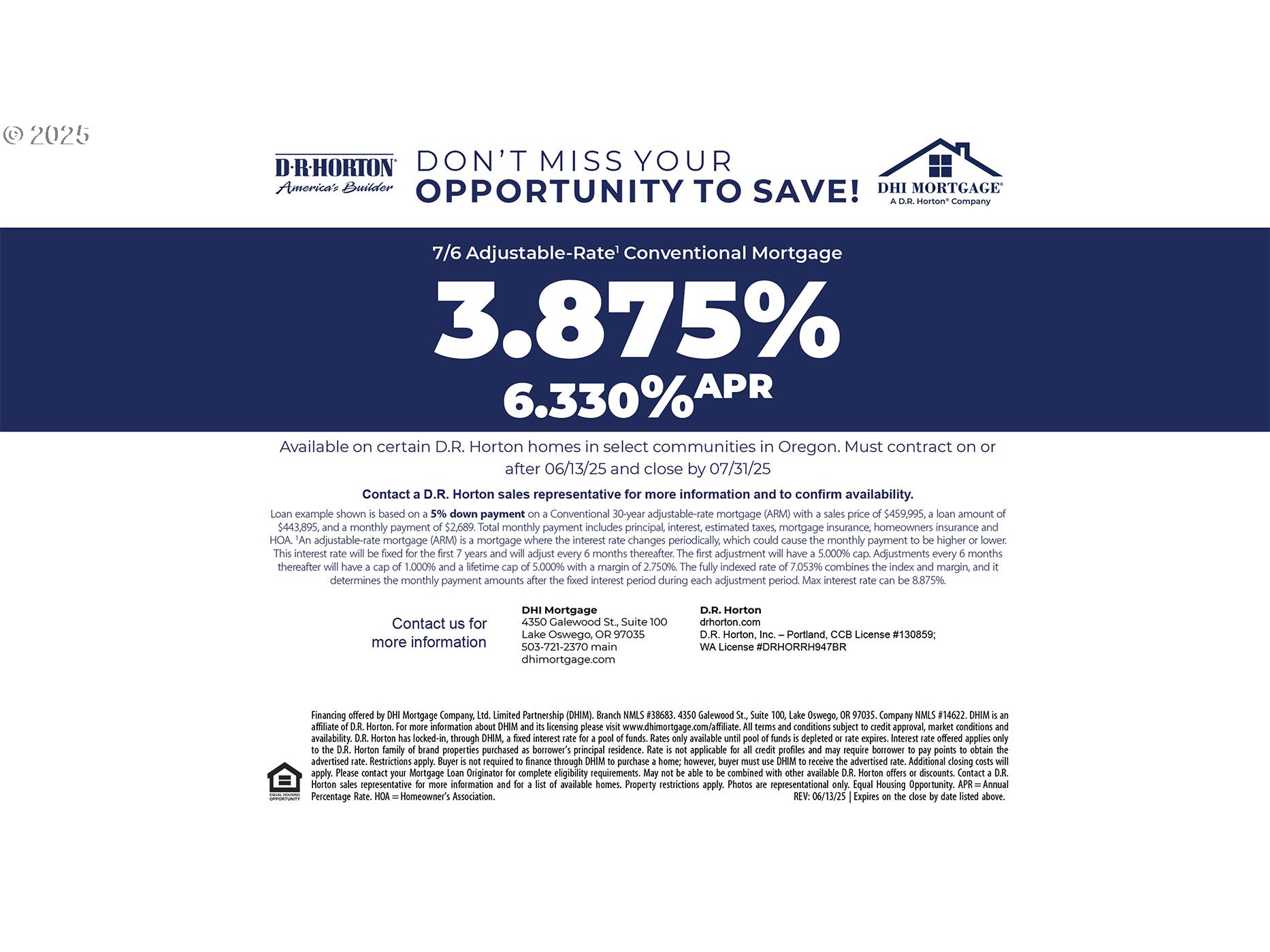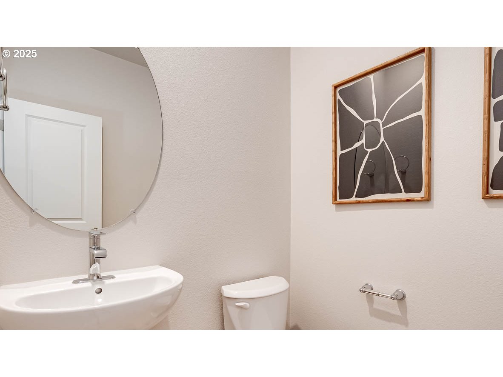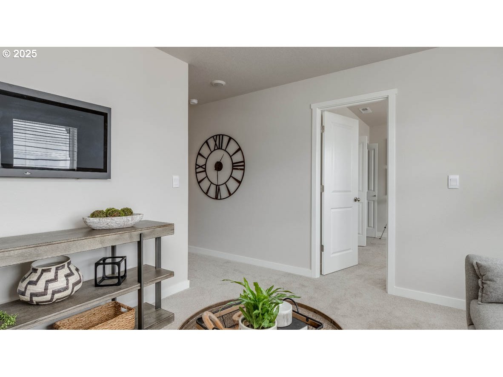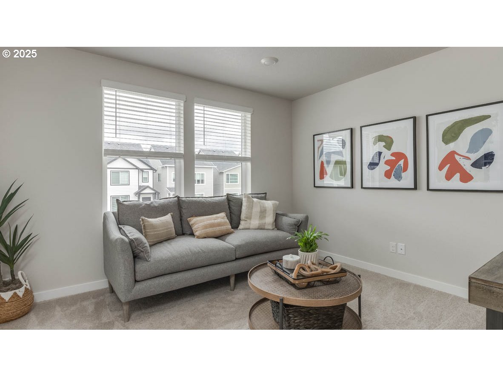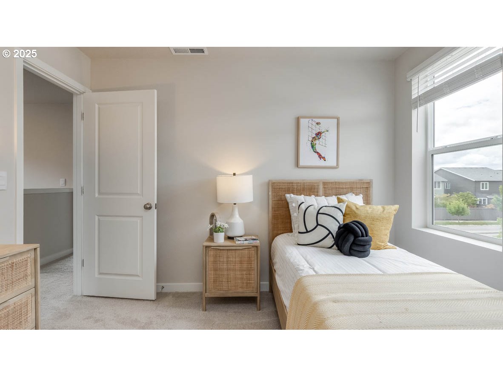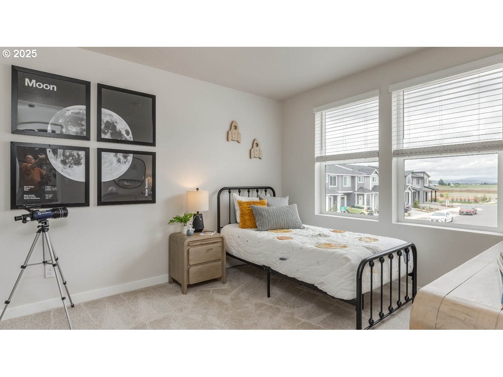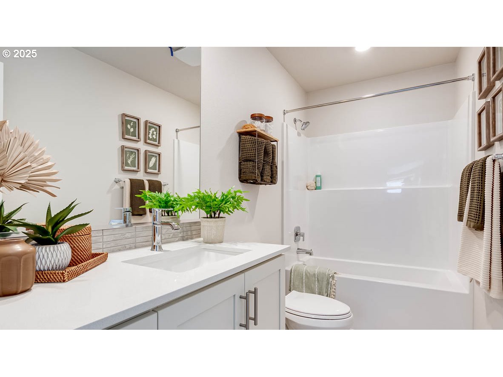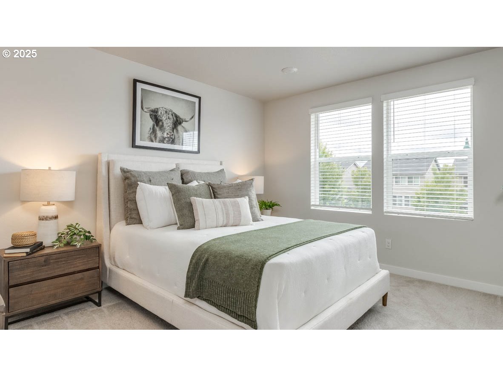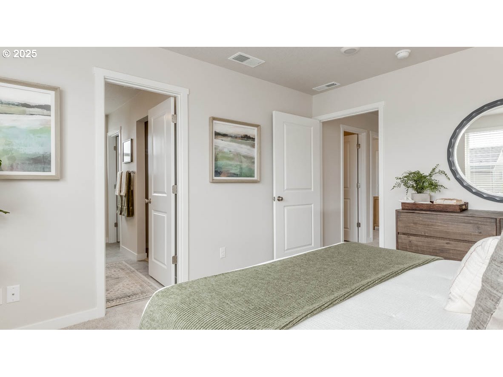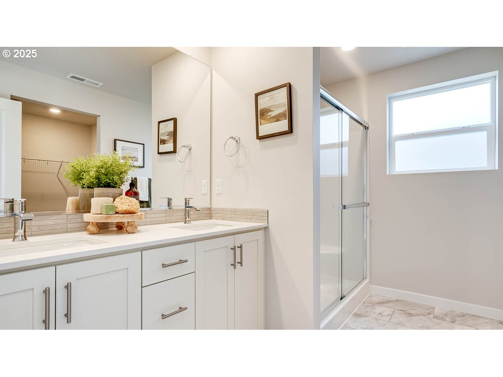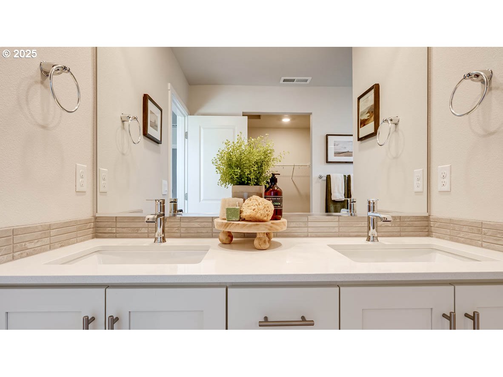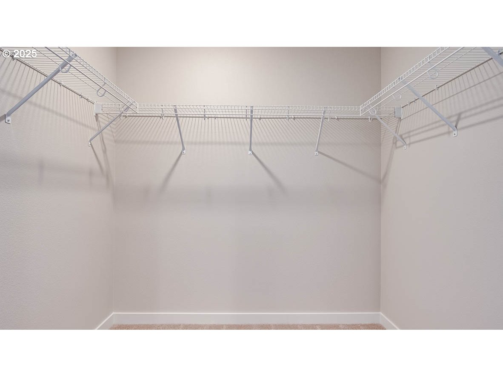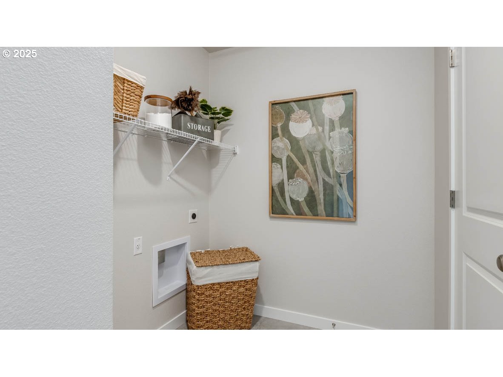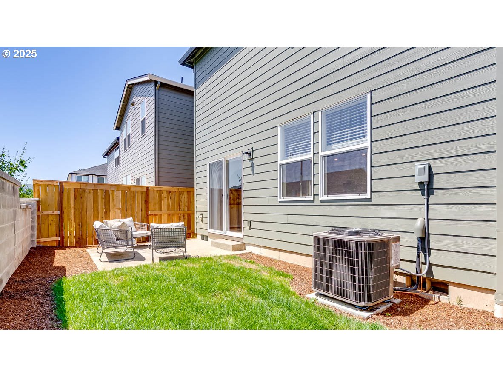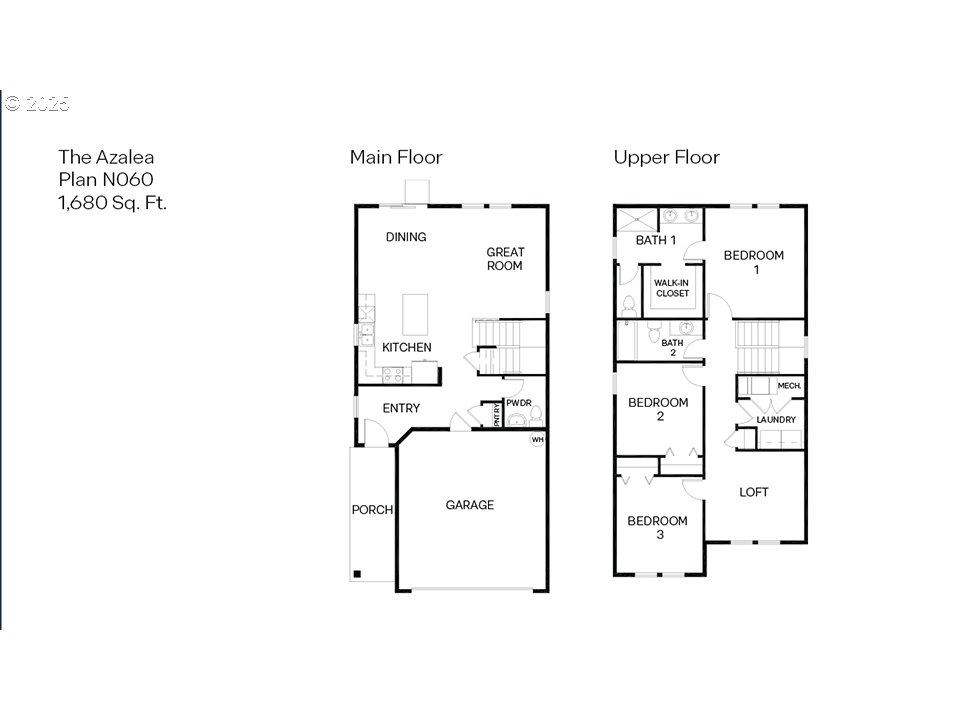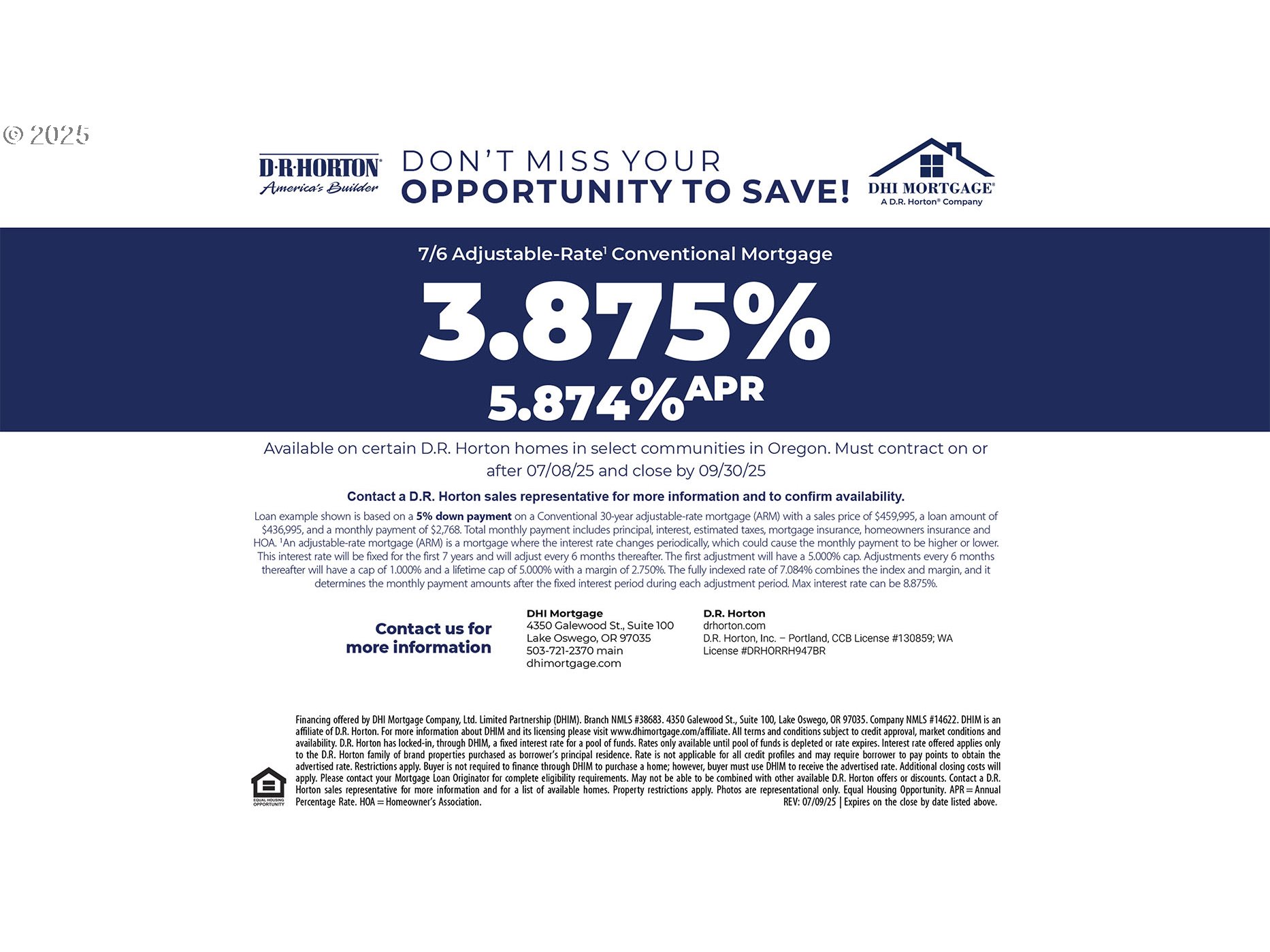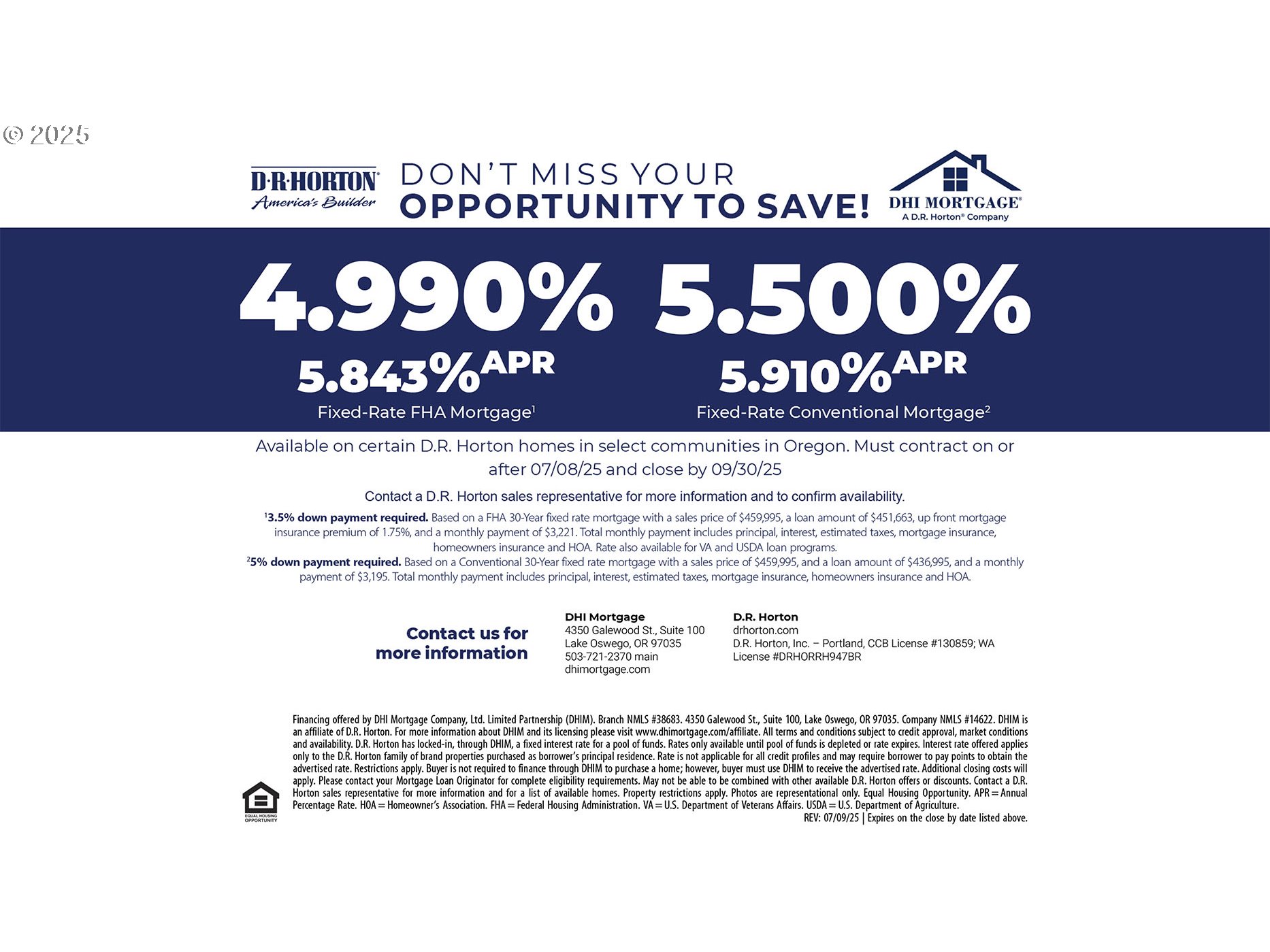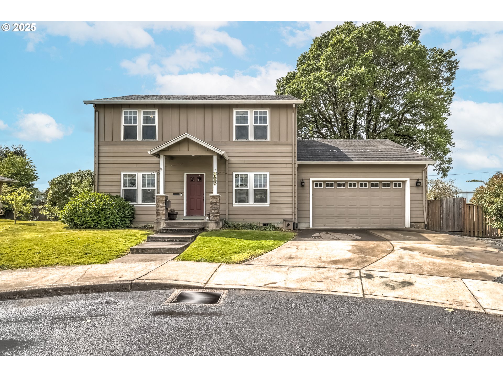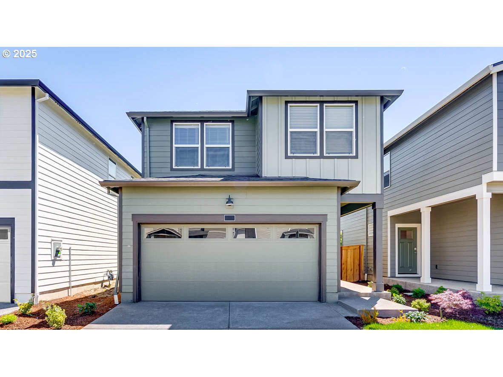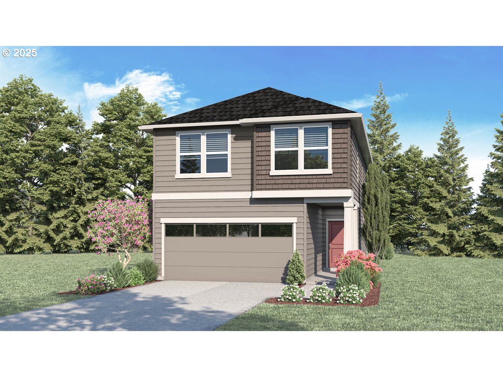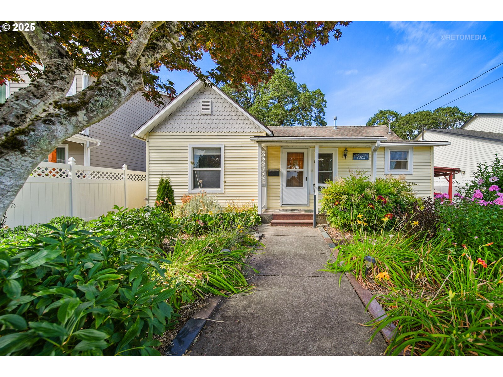$519995
Price cut: $10K (07-17-2025)
-
3 Bed
-
2.5 Bath
-
1680 SqFt
-
89 DOM
-
Built: 2025
- Status: Pending
Love this home?

Krishna Regupathy
Principal Broker
(503) 893-8874Red Tag Sales Event Happening Now!! New construction home with backyard in Forest Grove, just walking distance from Pacific University! Davis Estates is right off David Hill Rd and Highway 47, offering quick access to beautiful Hagg Lake, with quick access to Hillsboro’s tech corridor including Intel, Qorvo, Genentech and Kaiser in Tanasbourne. You’re also minutes from scenic drives to Tanasbourne shopping and downtown Portland. The 1,680 square foot signature series Azalea floor plan features 3 bedrooms, 2.5 bathrooms, with a lovely loft on the second floor that offers plenty of natural light. The open concept living space is spacious with tall ceilings and is ideal for hosting. The lavish kitchen has quartz countertops, an island, shaker cabinetry, microwave with vent hood, and stainless-steel appliances including a free-standing gas range/oven. The upstairs loft space offers a versatile area that can be used as an entertainment room or play area. The primary bedroom is spacious, it has a large walk-in closet, walk-in shower, and an en suite bathroom with a double vanity. Our Signature Series homes include the following features: blinds (windows locations vary per plan); front and rear irrigation system; backyard landscaping; air conditioning; fencing; and a garage door opener (varies per plan). Receive a closing cost credit with use of builder’s preferred lender, reach out for more details. Sales office hours are 10AM - 5:30PM Saturday to Wednesday. Be a part of this wonderful community at Davis Estates! Photos are representative of plan only and finishes may vary as built.
Listing Provided Courtesy of Heather Quirke, D. R. Horton, Inc Portland
General Information
-
714601103
-
SingleFamilyResidence
-
89 DOM
-
3
-
-
2.5
-
1680
-
2025
-
-
Washington
-
New Construction
-
Harvey Clark 6/10
-
Tom McCall 3/10
-
Forest Grove 6/10
-
Residential
-
SingleFamilyResidence
-
Davis Estates
Listing Provided Courtesy of Heather Quirke, D. R. Horton, Inc Portland
Krishna Realty data last checked: Jul 29, 2025 07:18 | Listing last modified Jul 27, 2025 10:49,
Source:

Download our Mobile app
Similar Properties
Download our Mobile app
