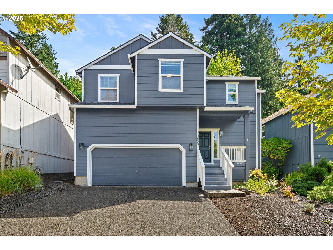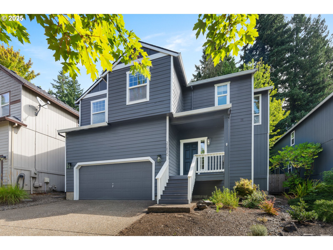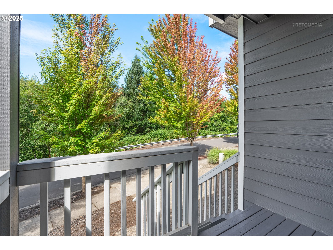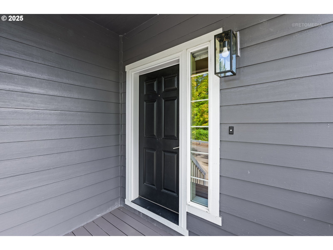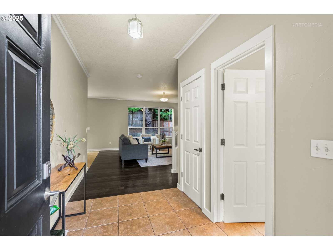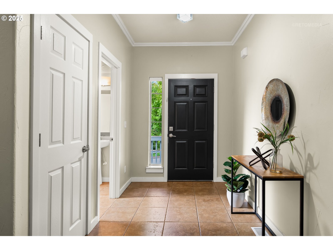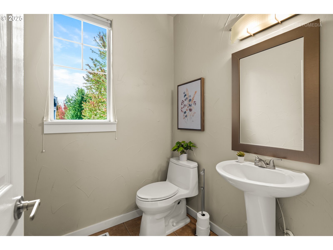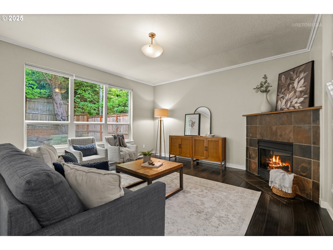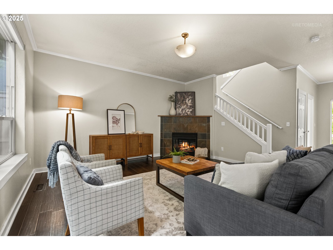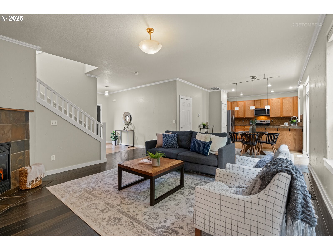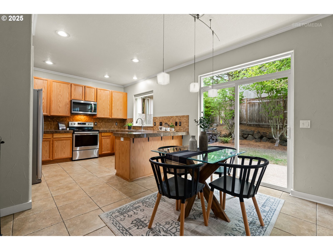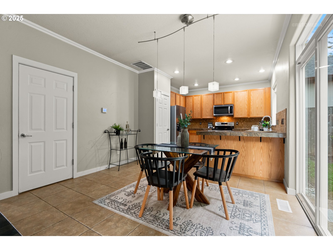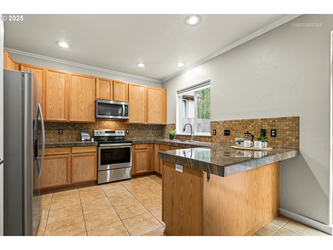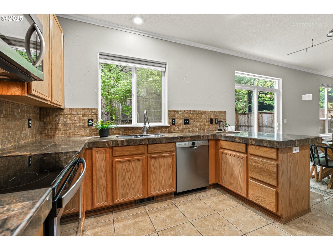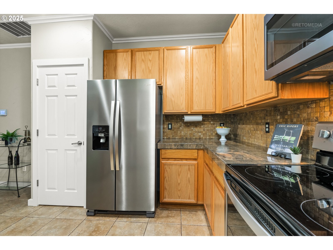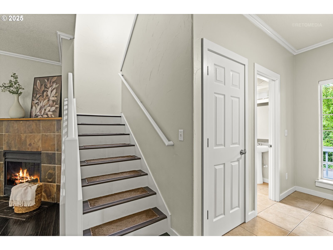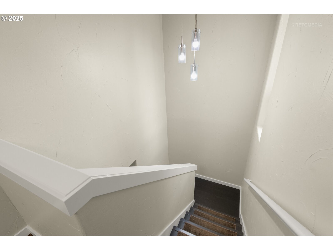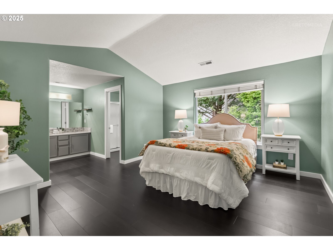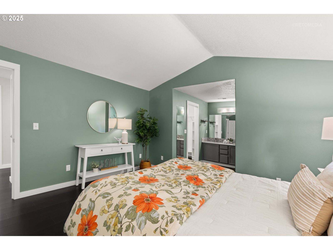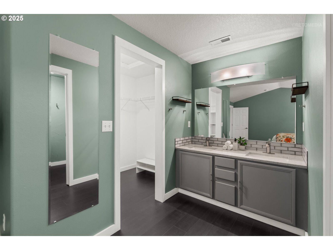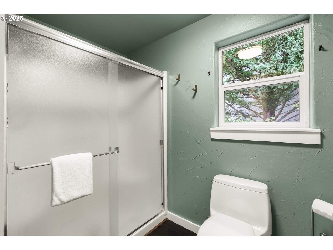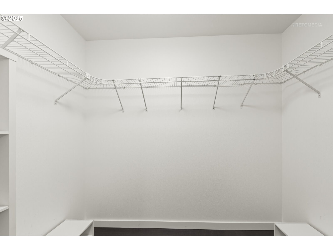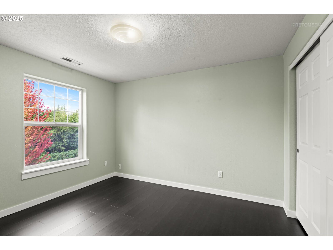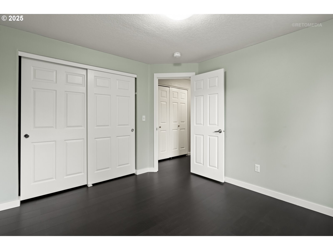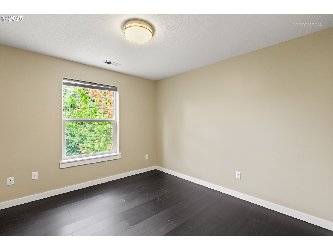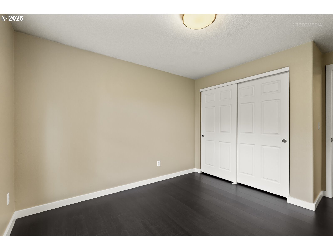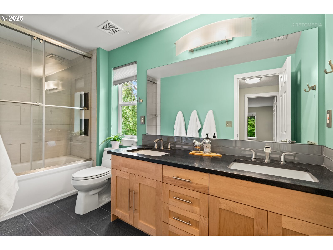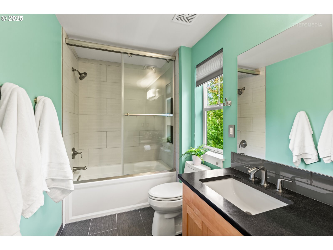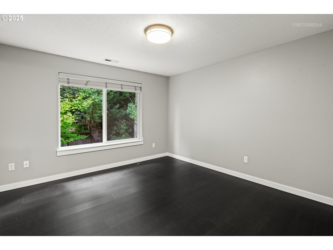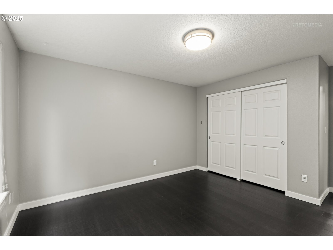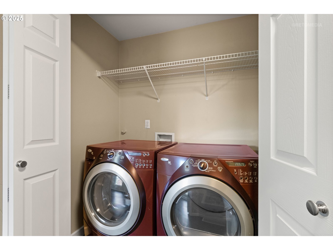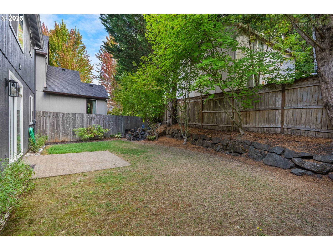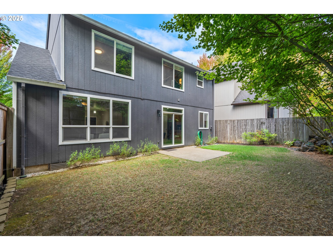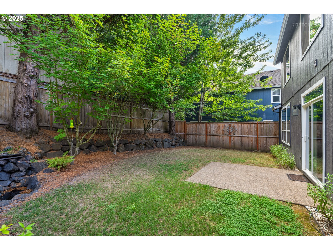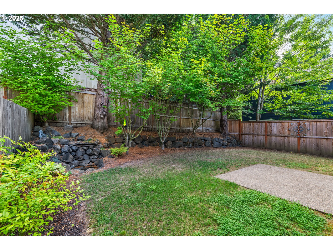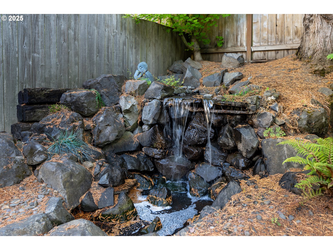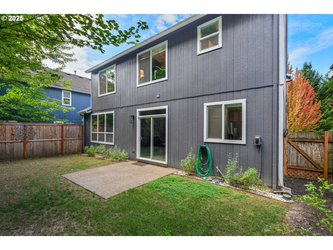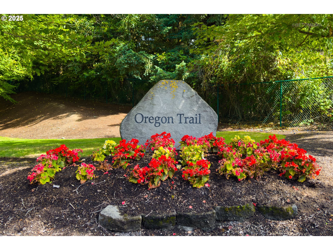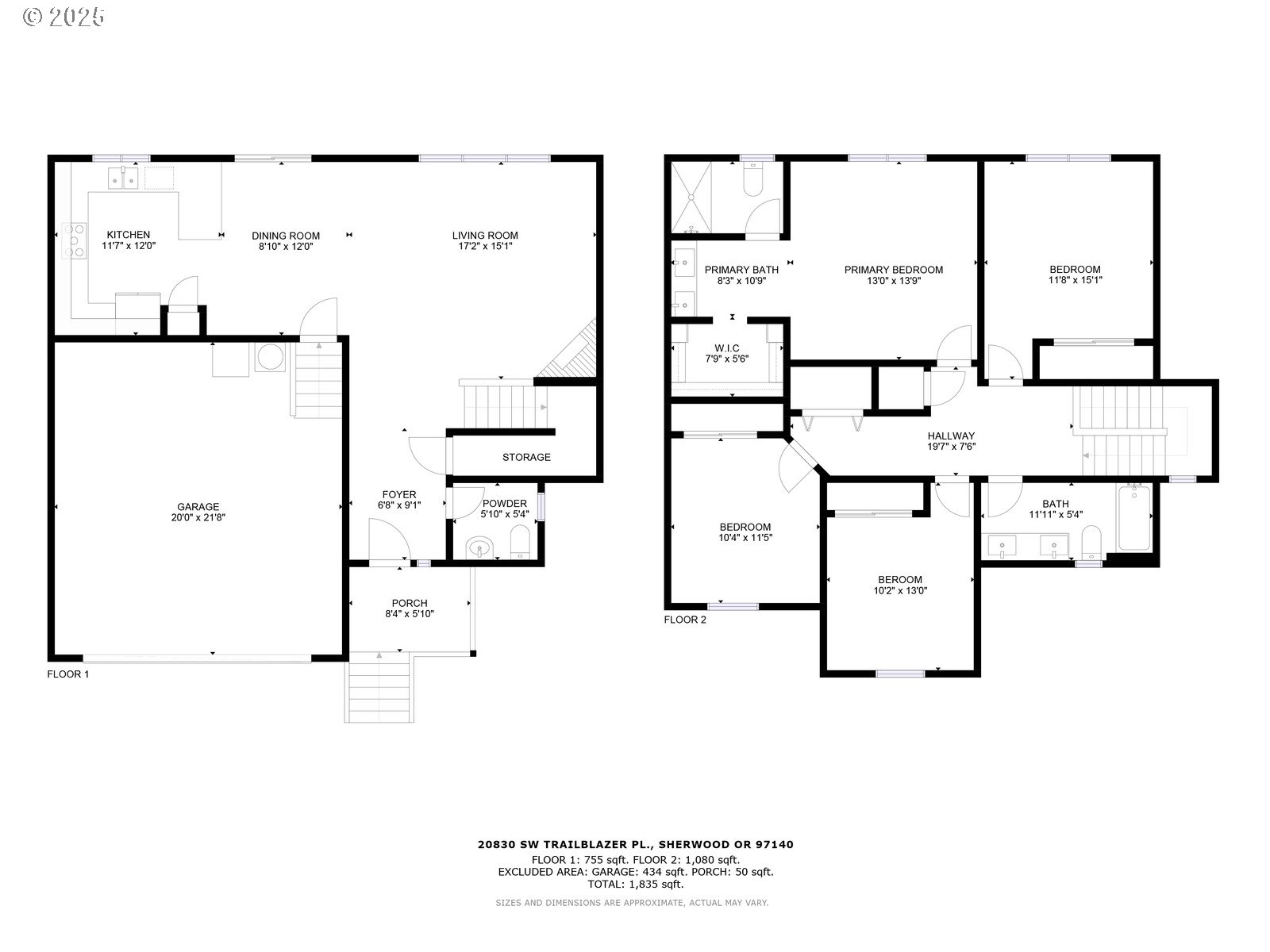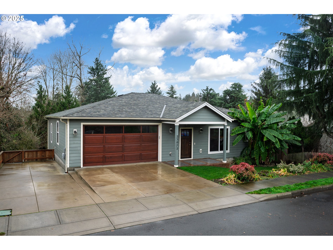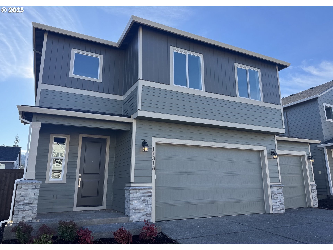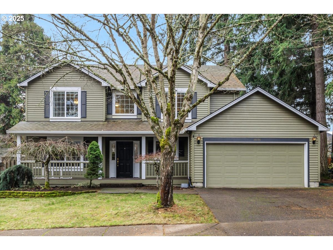$560000
Price cut: $14.9K (11-07-2025)
-
4 Bed
-
2.5 Bath
-
1835 SqFt
-
112 DOM
-
Built: 2002
- Status: Active
Love this home?

Krishna Regupathy
Principal Broker
(503) 893-8874Comfort, charm and convenience meet in this well-designed, fully applianced, and updated 4-bedroom, 2.5-bath home. The main level has a spacious great room, featuring a gas fireplace with slate surround. A roomy space that flows seamlessly into the dining area, complete with sliding doors to the backyard. Enjoy a private outdoor setting with tall trees, a water feature, and patio perfect for relaxing or grilling outdoors. The kitchen offers granite countertops, an eat-bar, plenty of cabinetry, counter space, and a pantry. From here you'll also have direct access to the two-car garage with overhead storage for added convenience and shopping hauls. A powder bath is also on the main. The home also has LVP, laminate wood flooring or tile throughout!Heading upstairs, an attractive open banister railing adds a decorative touch to the layout. Upstairs you'll find the vaulted primary suite with slab countertops, dual vanity sink and walk-in closet, along with three additional bedrooms, a laundry room, linen closet, and generous common bath with dual vanity sink and slab countertops, tile floors and shower surround, along with a deep soaking tub.Situated on a private street that faces green space and leads to a cul-de-sac, this home with its easy care yards is perfect for someone wanting desirable Sherwood schools, a quiet neighborhood, convenience and quick access to local amenities! All this in a prime Sherwood location just a stroll from schools, parks, shopping, dining, and so much more!
Listing Provided Courtesy of Jason Gardner, Premiere Property Group, LLC
General Information
-
618126961
-
SingleFamilyResidence
-
112 DOM
-
4
-
4356 SqFt
-
2.5
-
1835
-
2002
-
-
Washington
-
R2109443
-
Ridges
-
Sherwood 8/10
-
Sherwood 8/10
-
Residential
-
SingleFamilyResidence
-
OREGON TRAIL NO.4, LOT 155, ACRES 0.10
Listing Provided Courtesy of Jason Gardner, Premiere Property Group, LLC
Krishna Realty data last checked: Dec 16, 2025 23:01 | Listing last modified Dec 11, 2025 17:21,
Source:

Download our Mobile app
Similar Properties
Download our Mobile app
