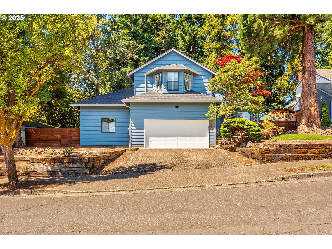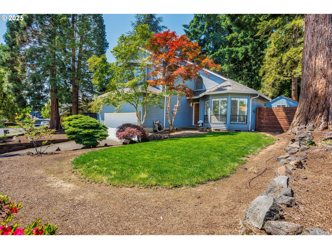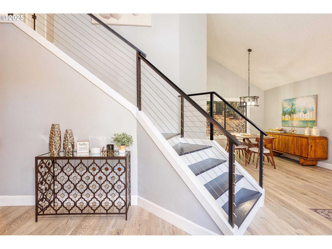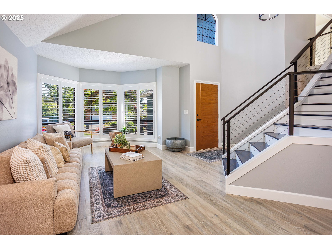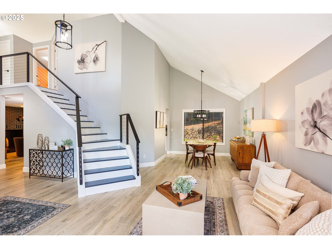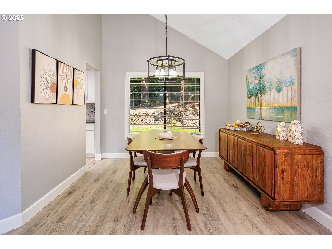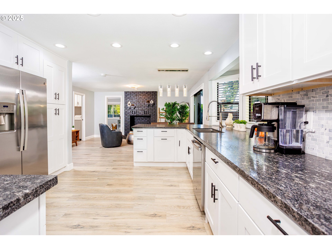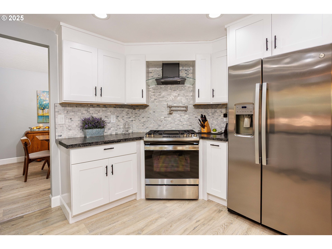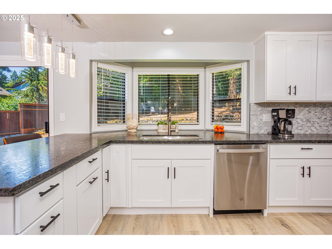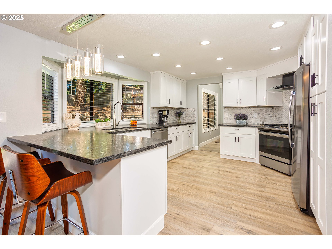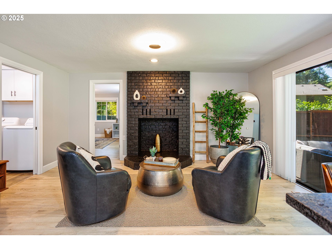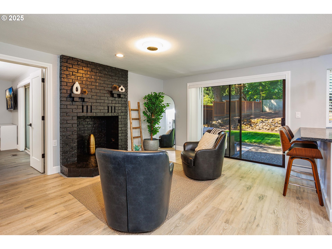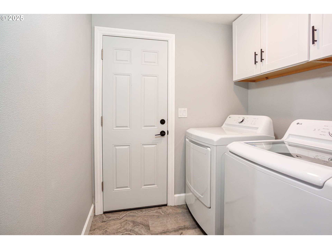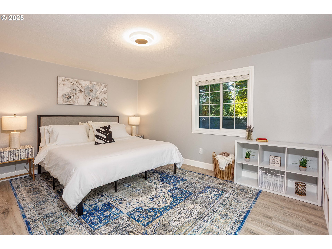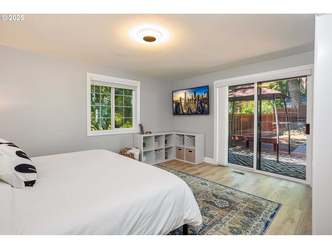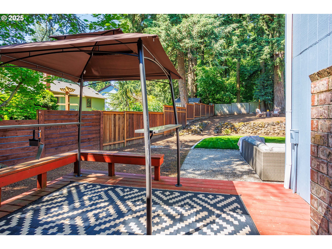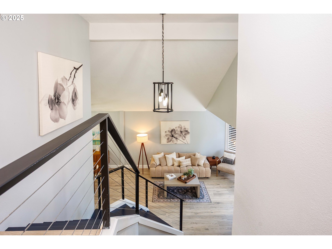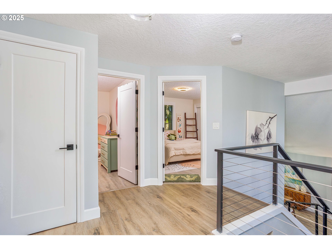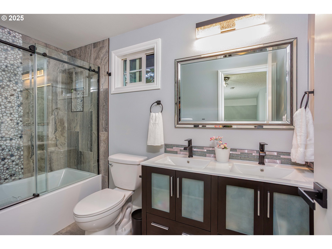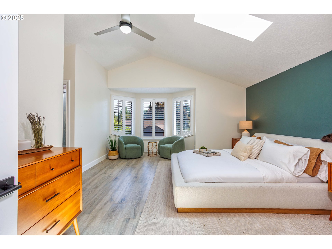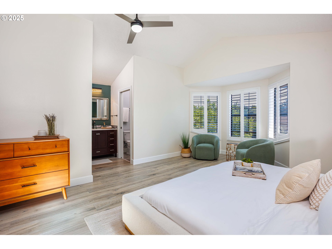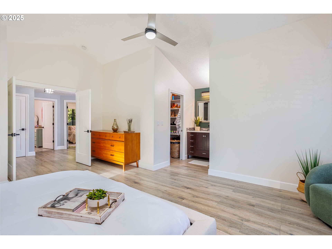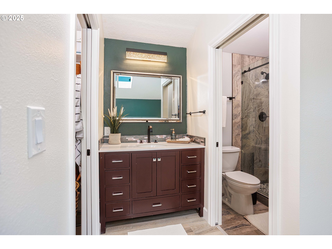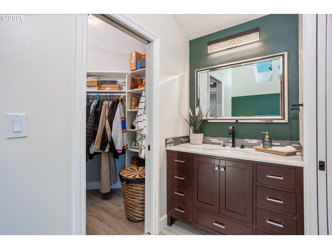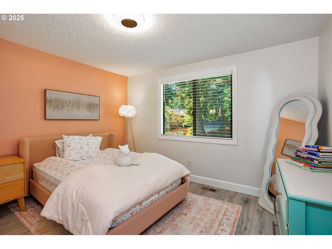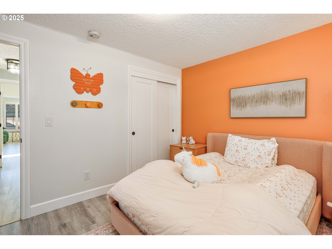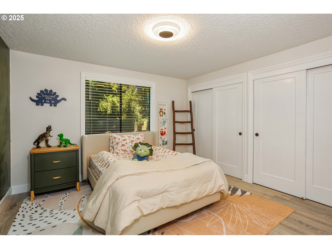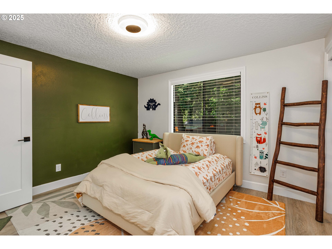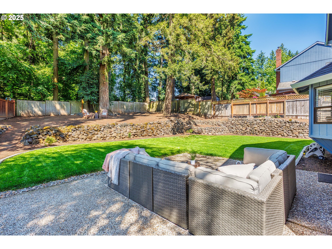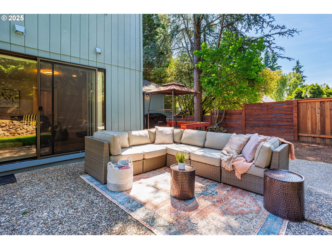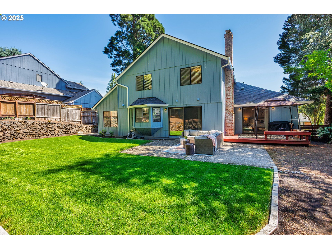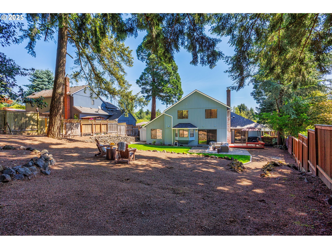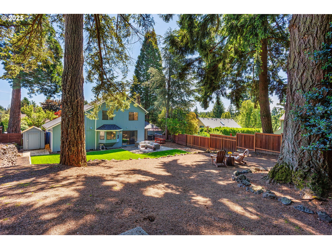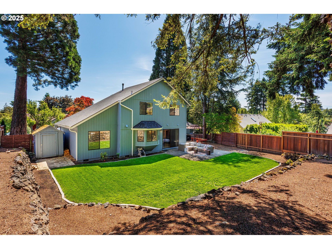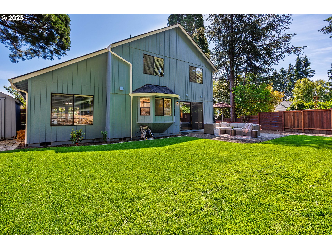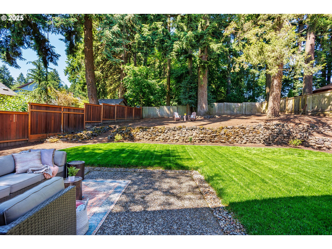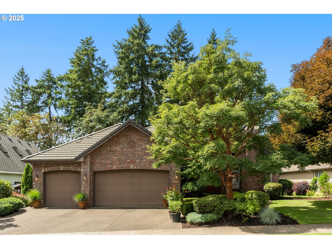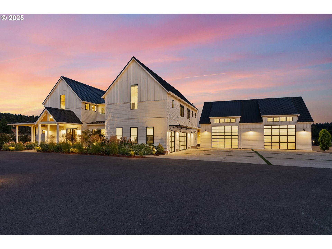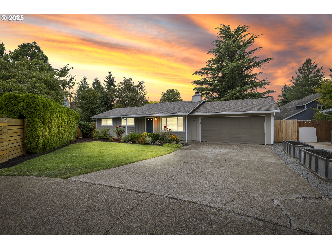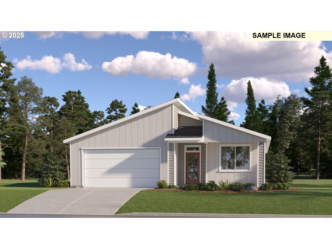20269 SW TENINO CT
Tualatin, 97062
-
4 Bed
-
2.5 Bath
-
2333 SqFt
-
38 DOM
-
Built: 1986
- Status: Sold
$686,500
$686500
-
4 Bed
-
2.5 Bath
-
2333 SqFt
-
38 DOM
-
Built: 1986
- Status: Sold
Love this home?

Krishna Regupathy
Principal Broker
(503) 893-8874Step inside to find an open-concept main level that seamlessly blends the living, dining, and kitchen areas, creating a bright and a pantry, and slider to the patio!A rare main-level bedroom offers flexibility—perfect for guests, or a private den. Upstairs, you’ll find three additional bedrooms, including a generous primary suite with an en-suite bathroom and walk-in closet.The garage has been thoughtfully converted to include a dedicated office space—ideal for remote work or creative projects,or home gym. Outside, enjoy a fully fenced, private backyard with brand-new landscaping, perfect for summer barbecues, gardening, or simply relaxing in your own outdoor retreat.Conveniently located near parks, shopping, dining, and excellent schools, this home combines comfort, style, and functionality in one perfect package.
Listing Provided Courtesy of Tarah Pond, RE/MAX Equity Group
General Information
-
481762147
-
SingleFamilyResidence
-
38 DOM
-
4
-
10454.4 SqFt
-
2.5
-
2333
-
1986
-
-
Washington
-
R1371955
-
Bridgeport 6/10
-
Hazelbrook 5/10
-
Tualatin 8/10
-
Residential
-
SingleFamilyResidence
-
MISSION VIEW, LOT 18
Listing Provided Courtesy of Tarah Pond, RE/MAX Equity Group
Krishna Realty data last checked: Aug 10, 2025 21:37 | Listing last modified Jul 29, 2025 10:11,
Source:

Download our Mobile app
Residence Information
-
898
-
1235
-
0
-
2333
-
tax record
-
2133
-
1/Gas
-
4
-
2
-
1
-
2.5
-
Composition
-
2, Attached
-
Stories2,Contemporary
-
Driveway
-
2
-
1986
-
No
-
-
WoodSiding
-
CrawlSpace
-
-
-
CrawlSpace
-
ConcretePerimeter
-
DoublePaneWindows
-
Features and Utilities
-
-
Dishwasher, FreeStandingGasRange, FreeStandingRefrigerator, Pantry, PlumbedForIceMaker, PotFiller, Stainle
-
HighCeilings, Laundry, LuxuryVinylPlank, VaultedCeiling, WasherDryer
-
Fenced, Patio, Sprinkler, Yard
-
-
CentralAir
-
Gas
-
ForcedAir
-
PublicSewer
-
Gas
-
Gas
Financial
-
6480.56
-
0
-
-
-
-
Cash,Conventional,FHA,VALoan
-
05-29-2025
-
-
No
-
No
Comparable Information
-
07-06-2025
-
38
-
38
-
07-28-2025
-
Cash,Conventional,FHA,VALoan
-
$729,900
-
$699,999
-
$686,500
-
Jul 29, 2025 10:11
Schools
Map
History
| Date | Event & Source | Price |
|---|---|---|
| 07-06-2025 |
Pending (Price Changed) Price cut: $14.9K MLS # 481762147 |
$699,999 |
| 06-30-2025 |
Active (Price Changed) Price cut: $14.9K MLS # 481762147 |
$699,999 |
| 06-12-2025 |
Active (Price Changed) Price cut: $15K MLS # 481762147 |
$714,900 |
| 05-29-2025 |
Active(Listed) MLS # 481762147 |
$729,900 |
Listing courtesy of RE/MAX Equity Group.
 The content relating to real estate for sale on this site comes in part from the IDX program of the RMLS of Portland, Oregon.
Real Estate listings held by brokerage firms other than this firm are marked with the RMLS logo, and
detailed information about these properties include the name of the listing's broker.
Listing content is copyright © 2019 RMLS of Portland, Oregon.
All information provided is deemed reliable but is not guaranteed and should be independently verified.
Krishna Realty data last checked: Aug 10, 2025 21:37 | Listing last modified Jul 29, 2025 10:11.
Some properties which appear for sale on this web site may subsequently have sold or may no longer be available.
The content relating to real estate for sale on this site comes in part from the IDX program of the RMLS of Portland, Oregon.
Real Estate listings held by brokerage firms other than this firm are marked with the RMLS logo, and
detailed information about these properties include the name of the listing's broker.
Listing content is copyright © 2019 RMLS of Portland, Oregon.
All information provided is deemed reliable but is not guaranteed and should be independently verified.
Krishna Realty data last checked: Aug 10, 2025 21:37 | Listing last modified Jul 29, 2025 10:11.
Some properties which appear for sale on this web site may subsequently have sold or may no longer be available.
Love this home?

Krishna Regupathy
Principal Broker
(503) 893-8874Step inside to find an open-concept main level that seamlessly blends the living, dining, and kitchen areas, creating a bright and a pantry, and slider to the patio!A rare main-level bedroom offers flexibility—perfect for guests, or a private den. Upstairs, you’ll find three additional bedrooms, including a generous primary suite with an en-suite bathroom and walk-in closet.The garage has been thoughtfully converted to include a dedicated office space—ideal for remote work or creative projects,or home gym. Outside, enjoy a fully fenced, private backyard with brand-new landscaping, perfect for summer barbecues, gardening, or simply relaxing in your own outdoor retreat.Conveniently located near parks, shopping, dining, and excellent schools, this home combines comfort, style, and functionality in one perfect package.
Similar Properties
Download our Mobile app

