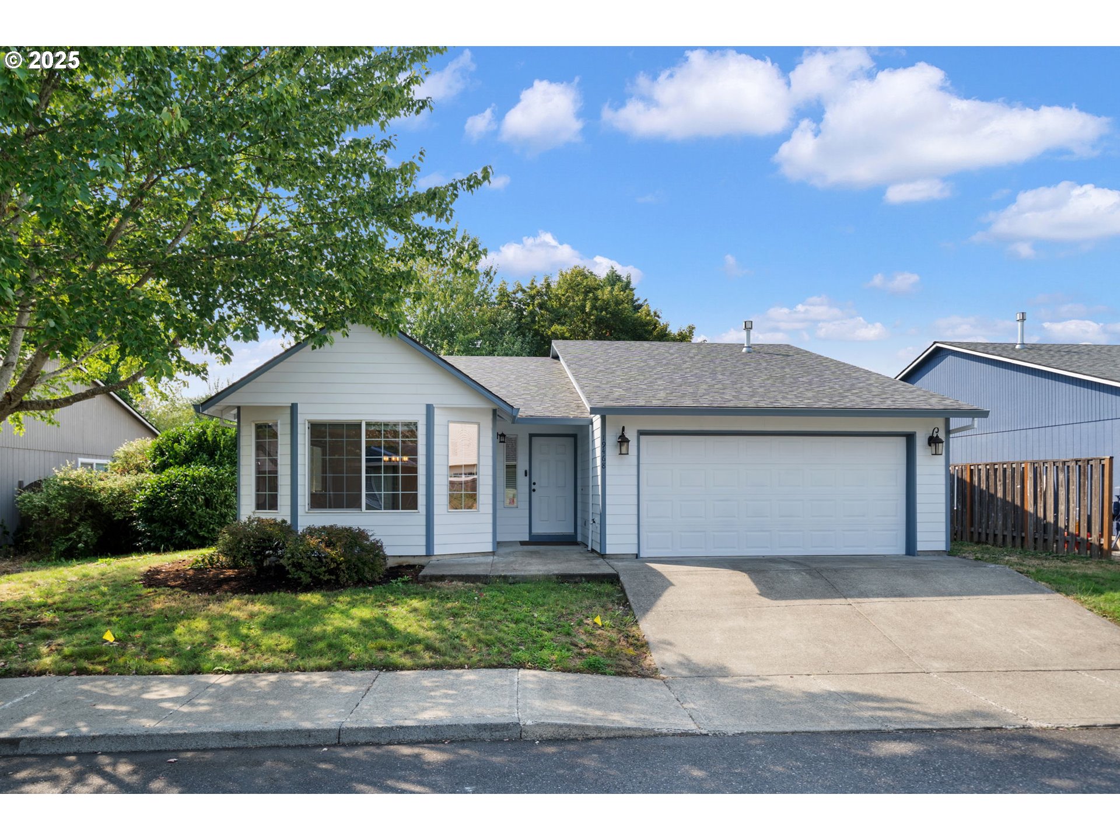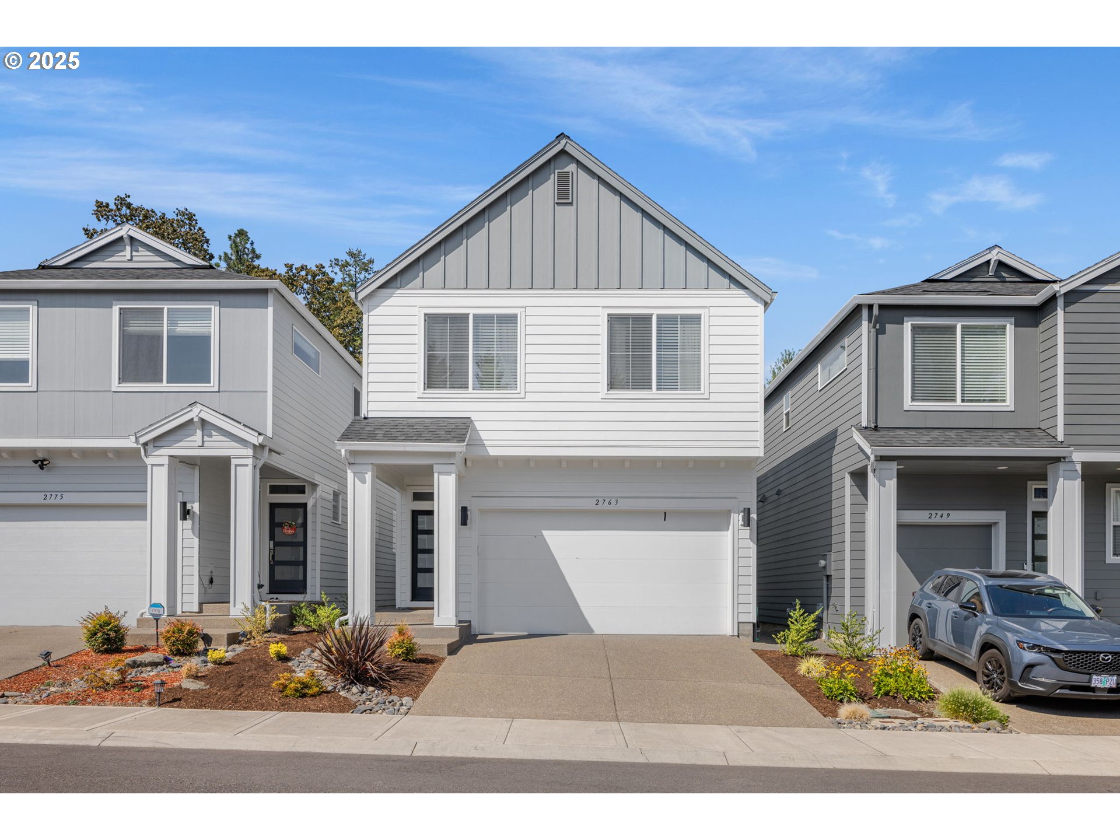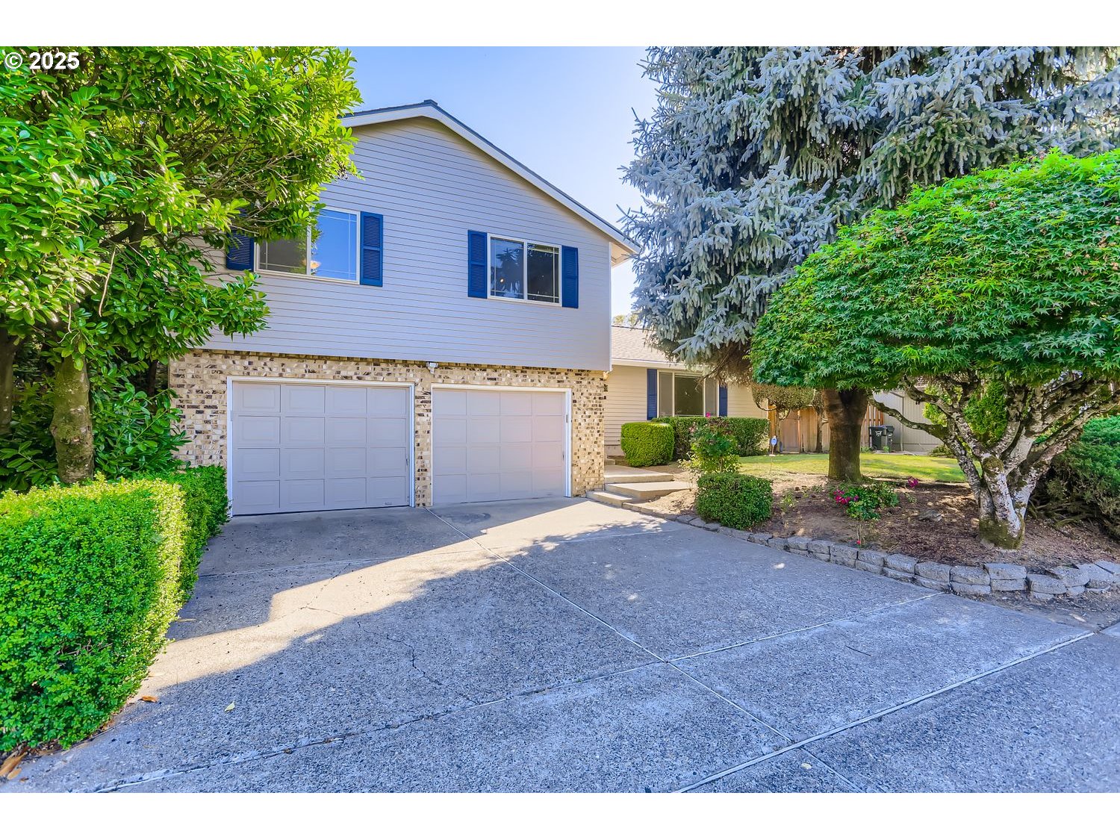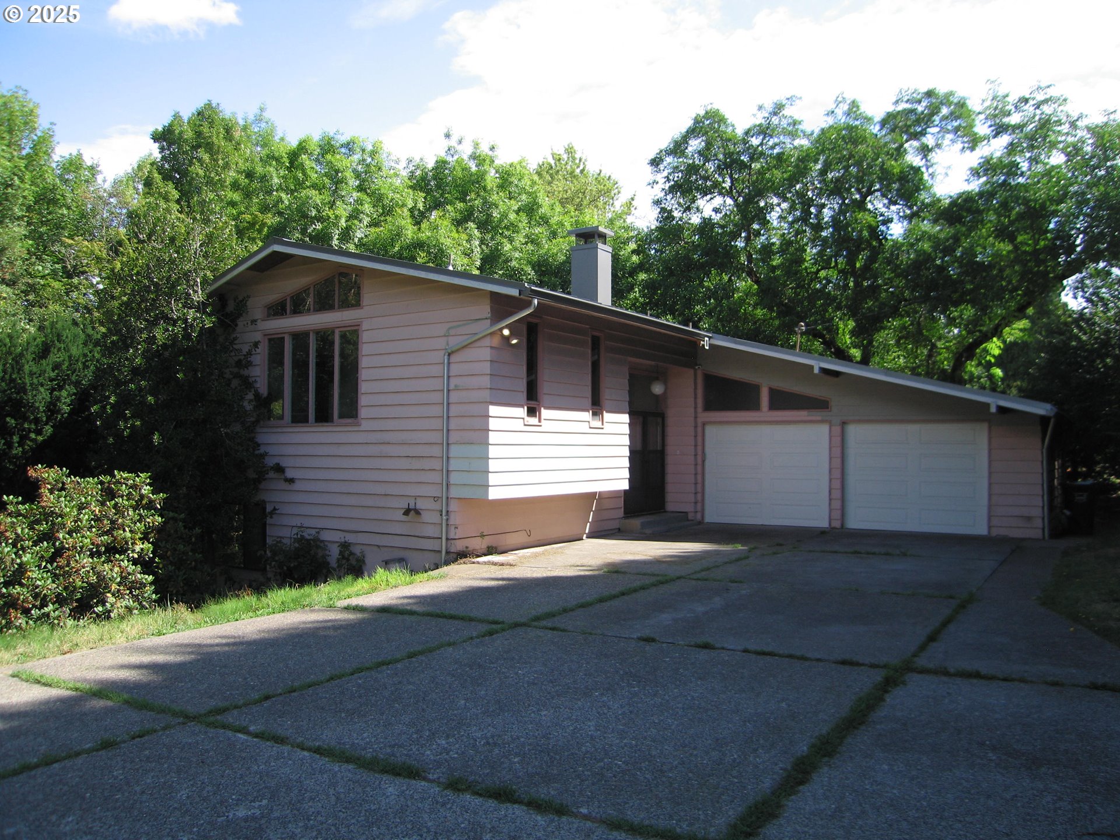20070 SW IMPERIAL ST
Beaverton, 97003
-
3 Bed
-
2 Bath
-
1847 SqFt
-
8 DOM
-
Built: 1976
- Status: Pending
$585,000
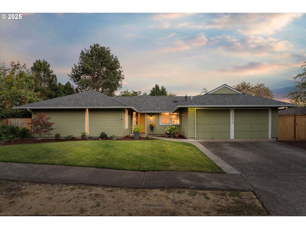
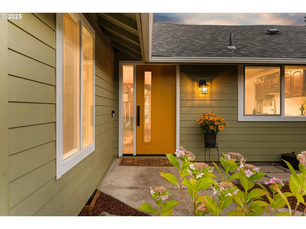
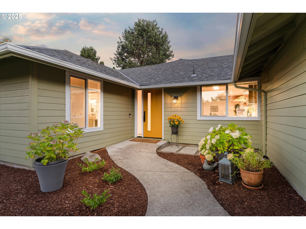
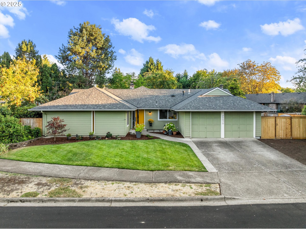
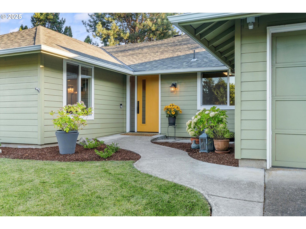
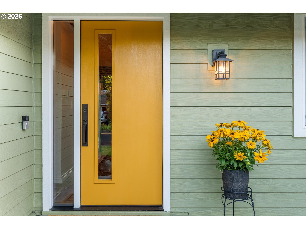
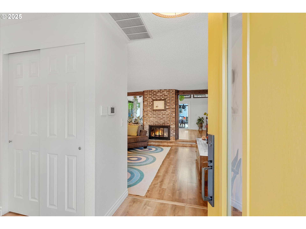
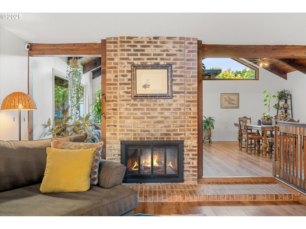
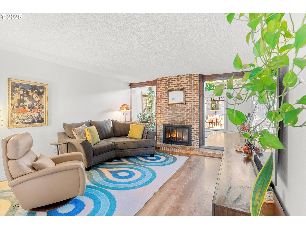
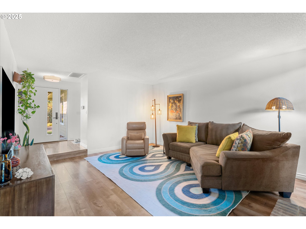
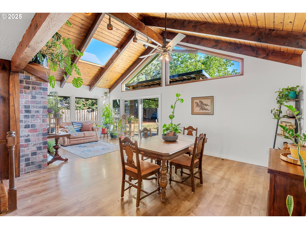
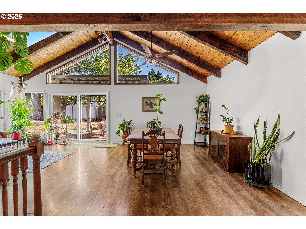
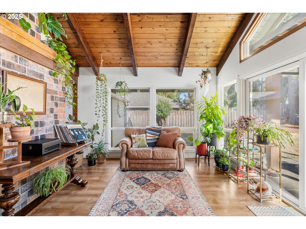
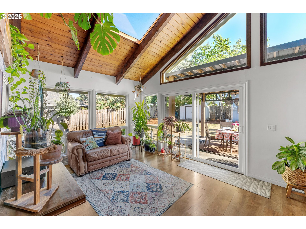
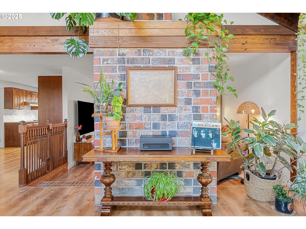
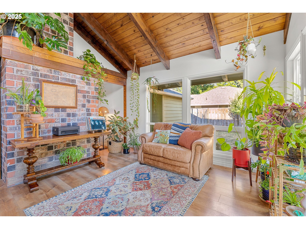
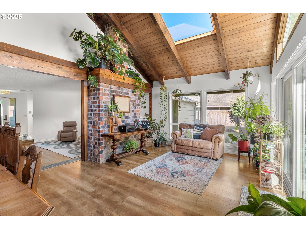
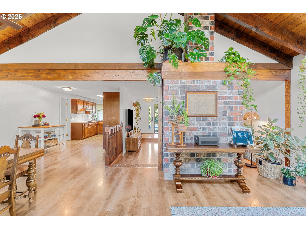
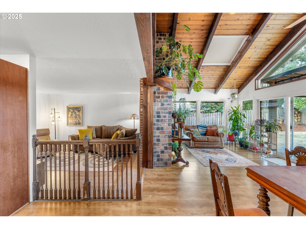
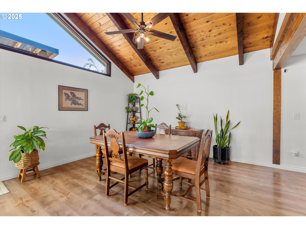
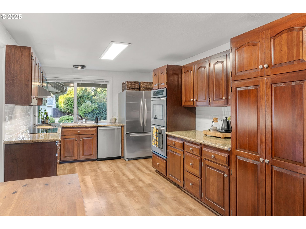
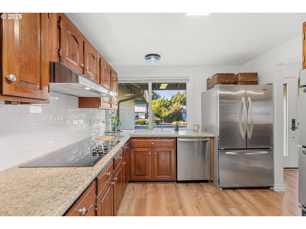
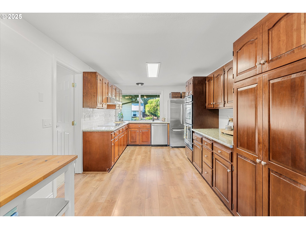
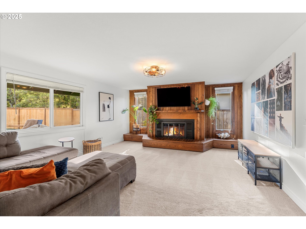
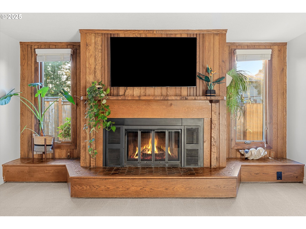
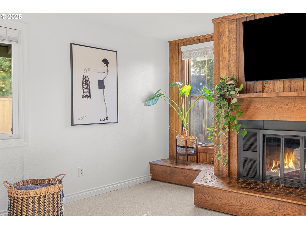
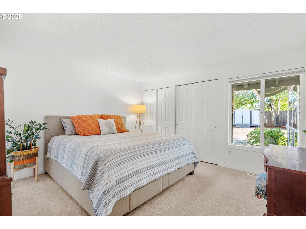
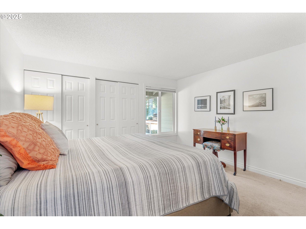
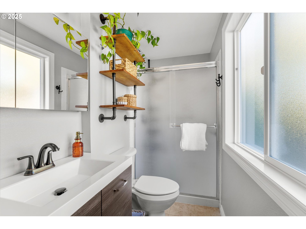
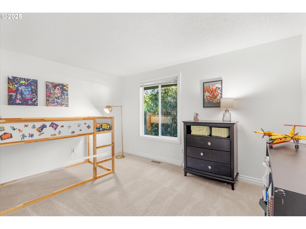
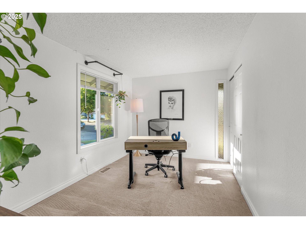
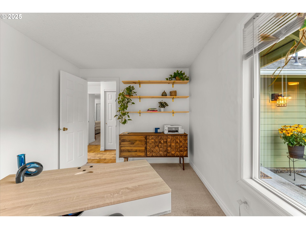
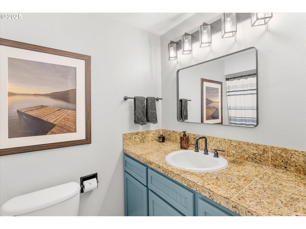
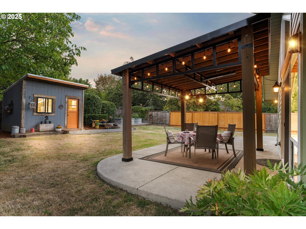
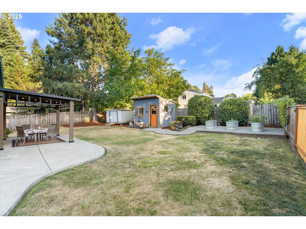
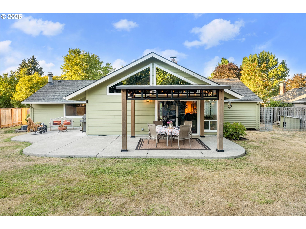
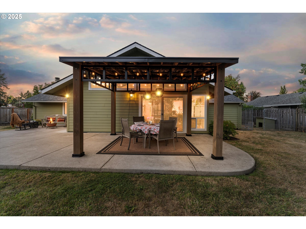
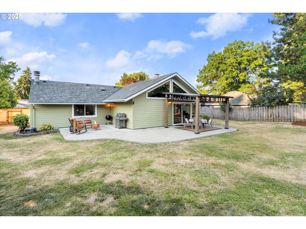
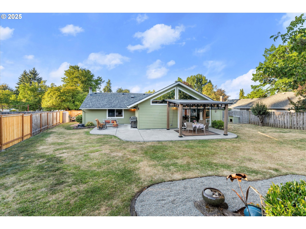
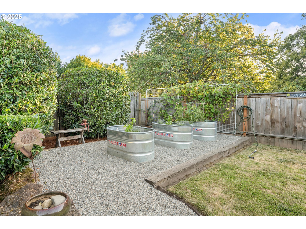
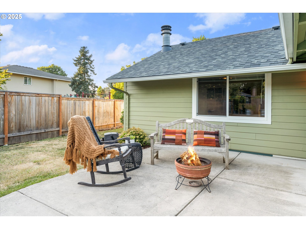
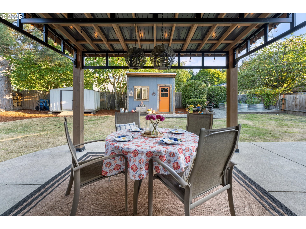
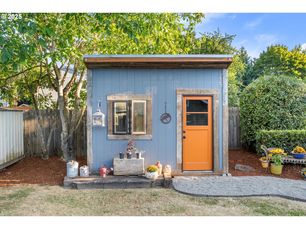
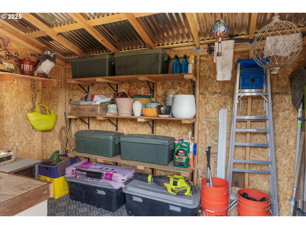
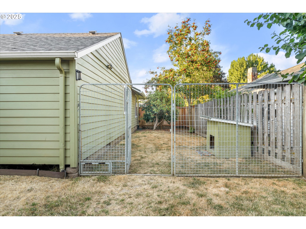
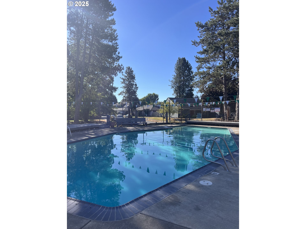
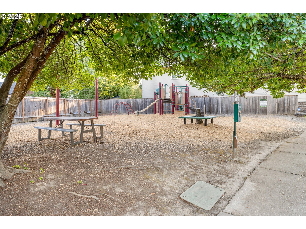
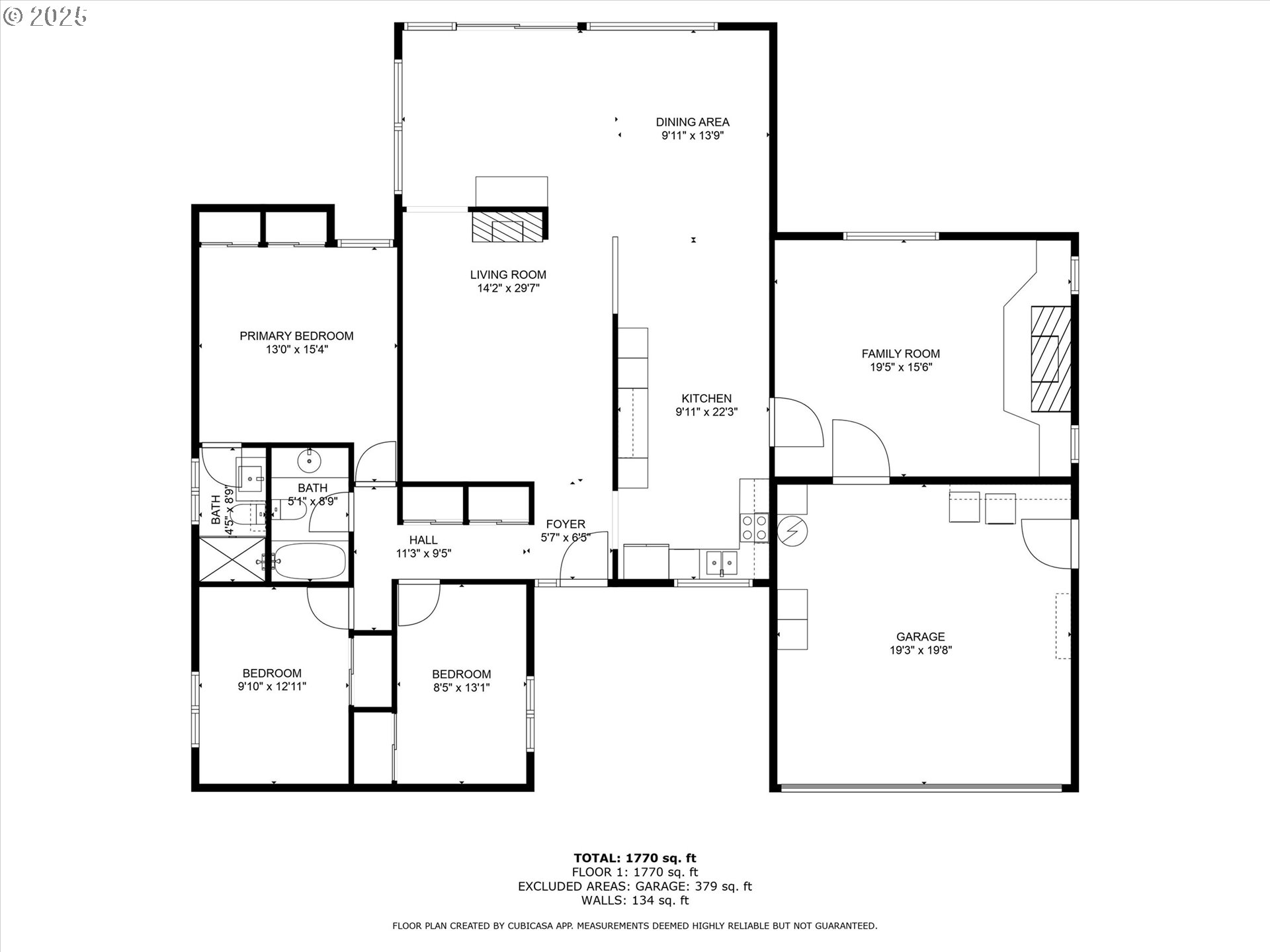
$585000
-
3 Bed
-
2 Bath
-
1847 SqFt
-
8 DOM
-
Built: 1976
- Status: Pending
Love this home?

Krishna Regupathy
Principal Broker
(503) 893-8874This desirable single-level mid century modern ranch has been thoughtfully updated and is set on a spacious .22-acre lot, in a fantastic neighborhood with a pool! The home offers 3 bedrooms, 2 bathrooms, and tons of living space, fit for everyone’s needs. From the moment you enter, the sunken living room with its cozy wood-burning fireplace draws you in, while the vaulted-ceiling family room, wrapped in warm wood tones and natural light, creates a space you’ll never want to leave. A large bonus room with a second fireplace offers flexibility for a media room, home office, or play space, ideal for those who appreciate versatility.The kitchen features granite countertops, abundant cabinetry, double oven, and a natural flow into the dining area, making everyday meals and entertaining a breeze. The spacious primary suite feels like a retreat with its refreshed bathroom featuring a new vanity, fixtures, and shower door. Throughout the home, new Milgard windows and slider keep the interiors bright and energy-efficient, while fresh paint, and new lighting add to the move-in-ready appeal.Outside, the fully fenced backyard is an entertainer’s and gardeners paradise. Imagine year-round gatherings under the covered pergola with its built-in heater and string lights, weekend BBQs on the expansive patio, and morning coffee surrounded by mature trees and colorful garden beds. The raised garden beds, stunning custom shed, and dedicated dog run make it easy to enjoy both relaxation and hobbies at home. All of this is just steps from the community pool, playground, and park, and minutes from Beaverton’s shopping and dining. This home is perfect for anyone looking for the ease of single-level living, the warmth of a truly cared-for home, and the kind of neighborhood where neighbors still wave hello. Your next chapter starts here! HOA fees are $295/year.
Listing Provided Courtesy of Sally Olsson, Real Broker
General Information
-
126334902
-
SingleFamilyResidence
-
8 DOM
-
3
-
9583.2 SqFt
-
2
-
1847
-
1976
-
-
Washington
-
R352923
-
Indian Hills
-
Brown
-
Century
-
Residential
-
SingleFamilyResidence
-
SHADOW WOOD NO.2, LOT 38, ACRES 0.22
Listing Provided Courtesy of Sally Olsson, Real Broker
Krishna Realty data last checked: Aug 29, 2025 03:19 | Listing last modified Aug 29, 2025 00:49,
Source:

Download our Mobile app
Residence Information
-
0
-
1847
-
0
-
1847
-
County
-
1847
-
2/Gas
-
3
-
2
-
0
-
2
-
Composition
-
2, Attached
-
Stories1,Ranch
-
Driveway,OnStreet
-
1
-
1976
-
No
-
-
CementSiding
-
CrawlSpace
-
-
-
CrawlSpace
-
ConcretePerimeter
-
DoublePaneWindows,Vi
-
Management, Pool, Recr
Features and Utilities
-
Fireplace
-
BuiltinOven, Cooktop, Dishwasher, Disposal, DoubleOven, FreeStandingRefrigerator, Granite, StainlessSteelAp
-
CeilingFan, Granite, LaminateFlooring, Laundry, VaultedCeiling, WalltoWallCarpet
-
CoveredPatio, DogRun, Fenced, Garden, Gazebo, Outbuilding, Patio, RaisedBeds, ToolShed, Yard
-
GarageonMain, GroundLevel, KitchenCabinets, MinimalSteps, Parking
-
CentralAir
-
Electricity
-
ForcedAir
-
PublicSewer
-
Electricity
-
Gas
Financial
-
4230.03
-
1
-
-
-
295
-
Cash,Conventional,FHA,VALoan
-
08-13-2025
-
-
No
-
No
Comparable Information
-
08-21-2025
-
8
-
8
-
-
Cash,Conventional,FHA,VALoan
-
$585,000
-
$585,000
-
-
Aug 29, 2025 00:49
Schools
Map
Listing courtesy of Real Broker.
 The content relating to real estate for sale on this site comes in part from the IDX program of the RMLS of Portland, Oregon.
Real Estate listings held by brokerage firms other than this firm are marked with the RMLS logo, and
detailed information about these properties include the name of the listing's broker.
Listing content is copyright © 2019 RMLS of Portland, Oregon.
All information provided is deemed reliable but is not guaranteed and should be independently verified.
Krishna Realty data last checked: Aug 29, 2025 03:19 | Listing last modified Aug 29, 2025 00:49.
Some properties which appear for sale on this web site may subsequently have sold or may no longer be available.
The content relating to real estate for sale on this site comes in part from the IDX program of the RMLS of Portland, Oregon.
Real Estate listings held by brokerage firms other than this firm are marked with the RMLS logo, and
detailed information about these properties include the name of the listing's broker.
Listing content is copyright © 2019 RMLS of Portland, Oregon.
All information provided is deemed reliable but is not guaranteed and should be independently verified.
Krishna Realty data last checked: Aug 29, 2025 03:19 | Listing last modified Aug 29, 2025 00:49.
Some properties which appear for sale on this web site may subsequently have sold or may no longer be available.
Love this home?

Krishna Regupathy
Principal Broker
(503) 893-8874This desirable single-level mid century modern ranch has been thoughtfully updated and is set on a spacious .22-acre lot, in a fantastic neighborhood with a pool! The home offers 3 bedrooms, 2 bathrooms, and tons of living space, fit for everyone’s needs. From the moment you enter, the sunken living room with its cozy wood-burning fireplace draws you in, while the vaulted-ceiling family room, wrapped in warm wood tones and natural light, creates a space you’ll never want to leave. A large bonus room with a second fireplace offers flexibility for a media room, home office, or play space, ideal for those who appreciate versatility.The kitchen features granite countertops, abundant cabinetry, double oven, and a natural flow into the dining area, making everyday meals and entertaining a breeze. The spacious primary suite feels like a retreat with its refreshed bathroom featuring a new vanity, fixtures, and shower door. Throughout the home, new Milgard windows and slider keep the interiors bright and energy-efficient, while fresh paint, and new lighting add to the move-in-ready appeal.Outside, the fully fenced backyard is an entertainer’s and gardeners paradise. Imagine year-round gatherings under the covered pergola with its built-in heater and string lights, weekend BBQs on the expansive patio, and morning coffee surrounded by mature trees and colorful garden beds. The raised garden beds, stunning custom shed, and dedicated dog run make it easy to enjoy both relaxation and hobbies at home. All of this is just steps from the community pool, playground, and park, and minutes from Beaverton’s shopping and dining. This home is perfect for anyone looking for the ease of single-level living, the warmth of a truly cared-for home, and the kind of neighborhood where neighbors still wave hello. Your next chapter starts here! HOA fees are $295/year.
Similar Properties
Download our Mobile app
