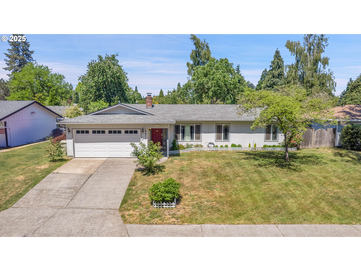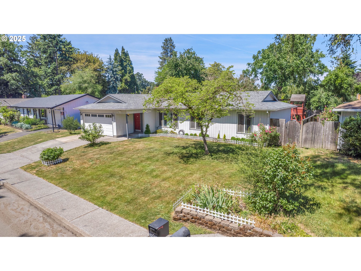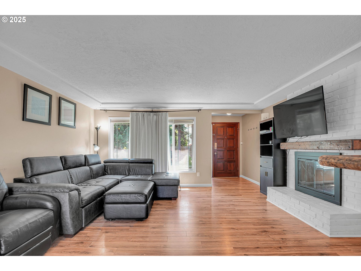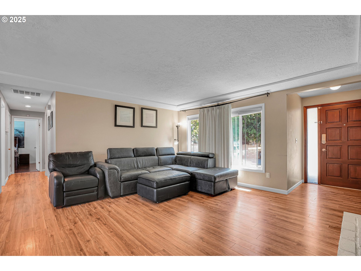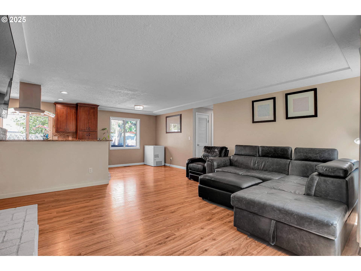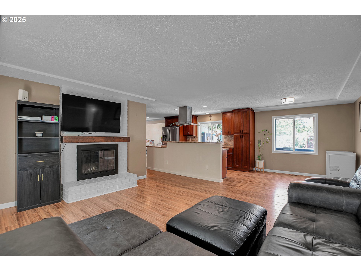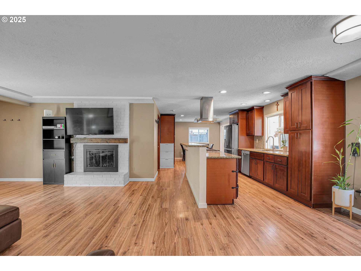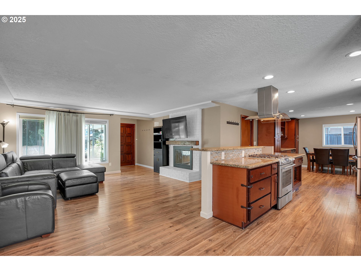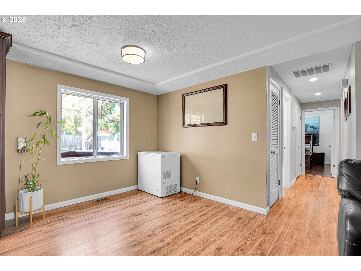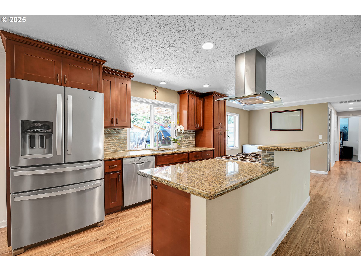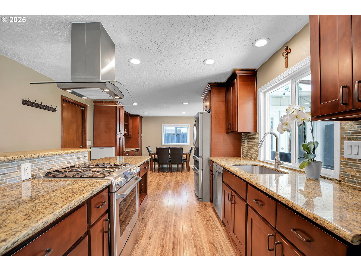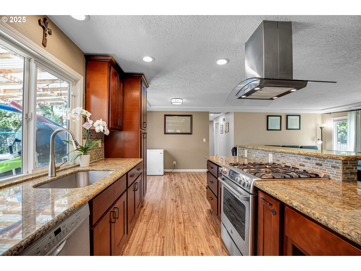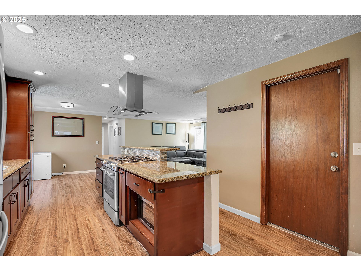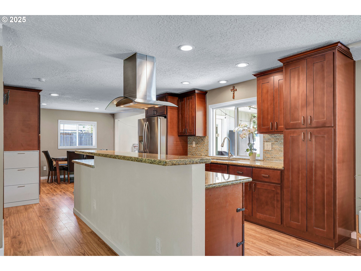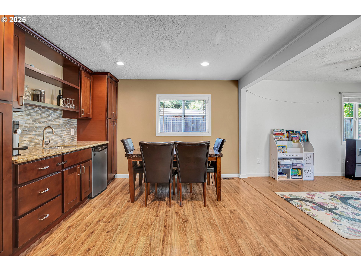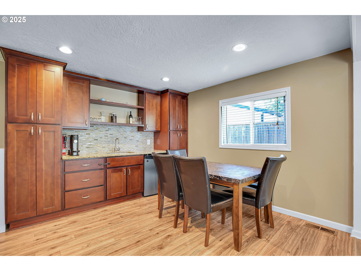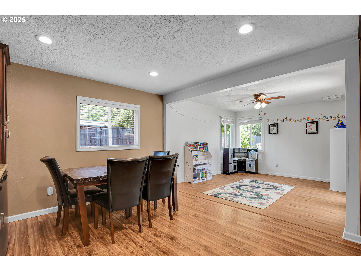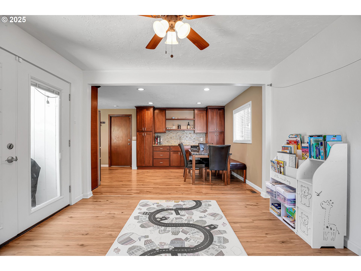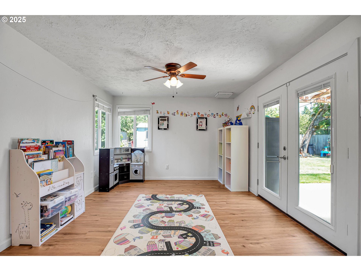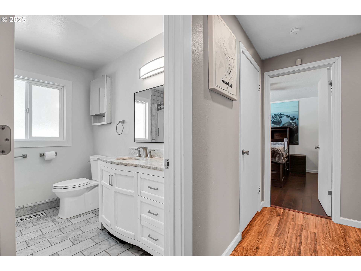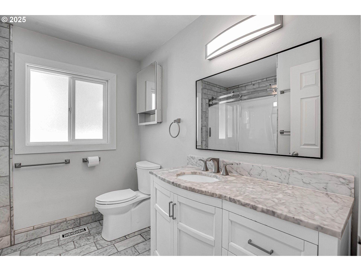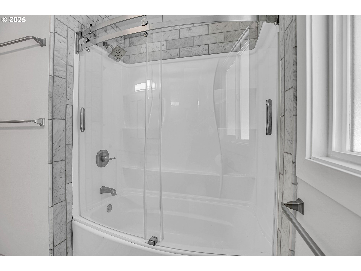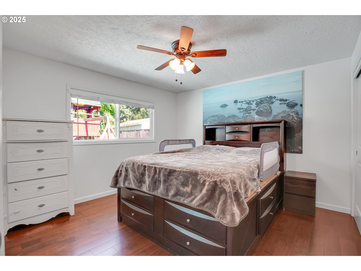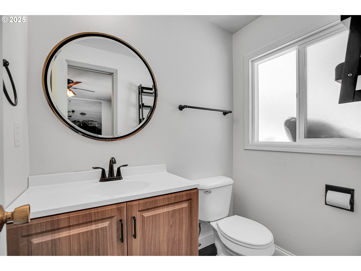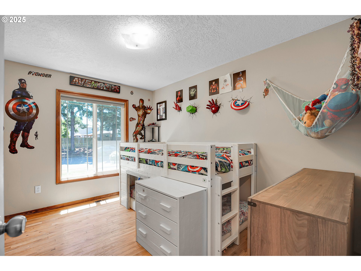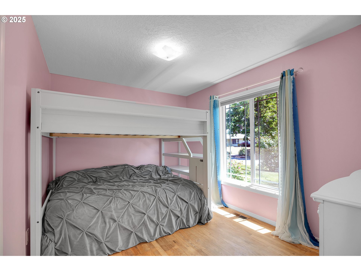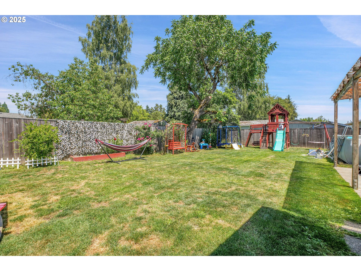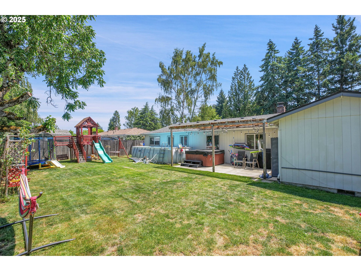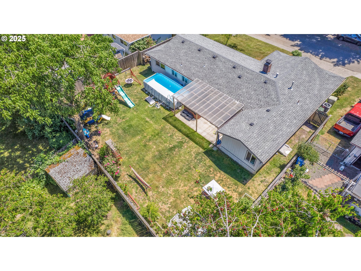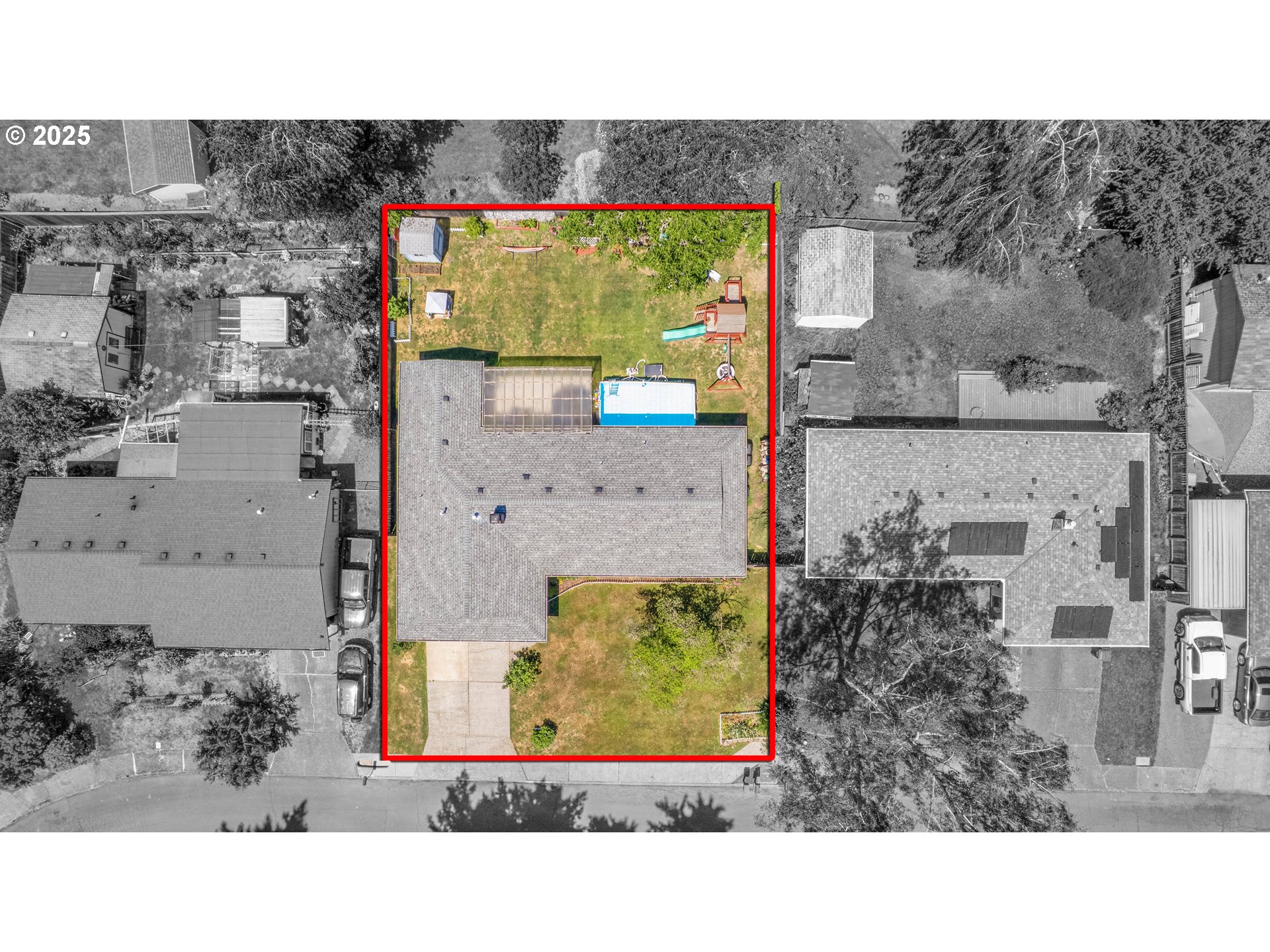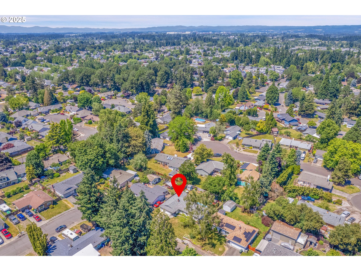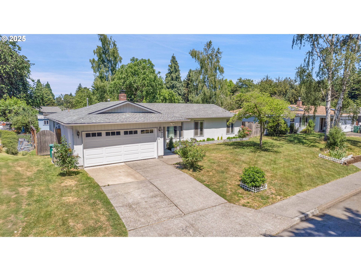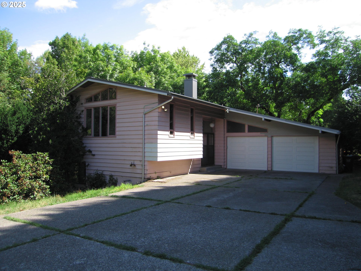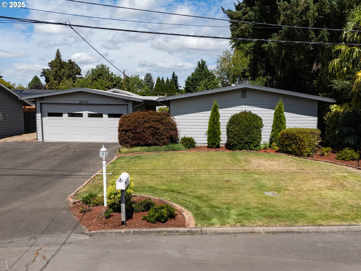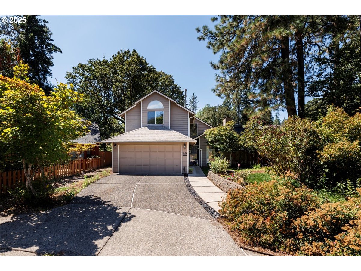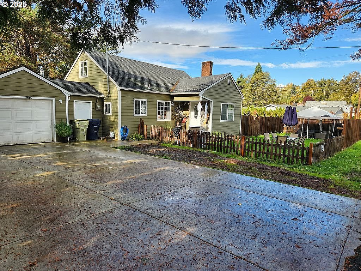$470000
Price cut: $19K (08-06-2025)
-
3 Bed
-
1.5 Bath
-
1405 SqFt
-
20 DOM
-
Built: 1970
- Status: Pending
Love this home?

Krishna Regupathy
Principal Broker
(503) 893-8874Welcome to this charming one-level home in the heart of Beaverton, thoughtfully updated for modern living. Updated plumbing. This desirable 1,405 sq ft floor plan offers 3 bedrooms and 1.1 bathrooms, blending warmth, functionality, and style—perfect for comfortable everyday living.Enjoy timeless interior details, including easy-care laminate flooring in the main living areas and beautifully refinished hardwood floors in all bedrooms. The spacious great room features a cozy wood-burning fireplace and flows seamlessly into the dining area and beautifully updated kitchen. Designed for both function and entertaining, the kitchen boasts granite countertops, stainless steel appliances, a large island, and a wet bar with extensive storage, sink, and mini fridge.A bright and airy family room with French doors leads to the backyard, creating an ideal indoor-outdoor connection. The private primary suite includes hardwood floors, a large closet, and an en suite half bath. Two additional bedrooms are generously sized and also feature refinished hardwoods. The full guest bathroom has been stylishly updated with marble tile and modern finishes.Step outside to a fully fenced, level backyard—ideal for gardening, play, or quiet relaxation. Nestled in a picturesque, tree-lined neighborhood, this move-in ready home is a true gem. Don’t miss the opportunity to make it yours!Updated plumbing
Listing Provided Courtesy of Michele Montoya, MORE Realty
General Information
-
394594162
-
SingleFamilyResidence
-
20 DOM
-
3
-
7405.2 SqFt
-
1.5
-
1405
-
1970
-
-
Washington
-
R293694
-
Indian Hills
-
Brown
-
Century
-
Residential
-
SingleFamilyResidence
-
JOANN PARK, LOT 27, ACRES 0.17
Listing Provided Courtesy of Michele Montoya, MORE Realty
Krishna Realty data last checked: Aug 25, 2025 22:36 | Listing last modified Aug 14, 2025 12:44,
Source:

Download our Mobile app
Similar Properties
Download our Mobile app
