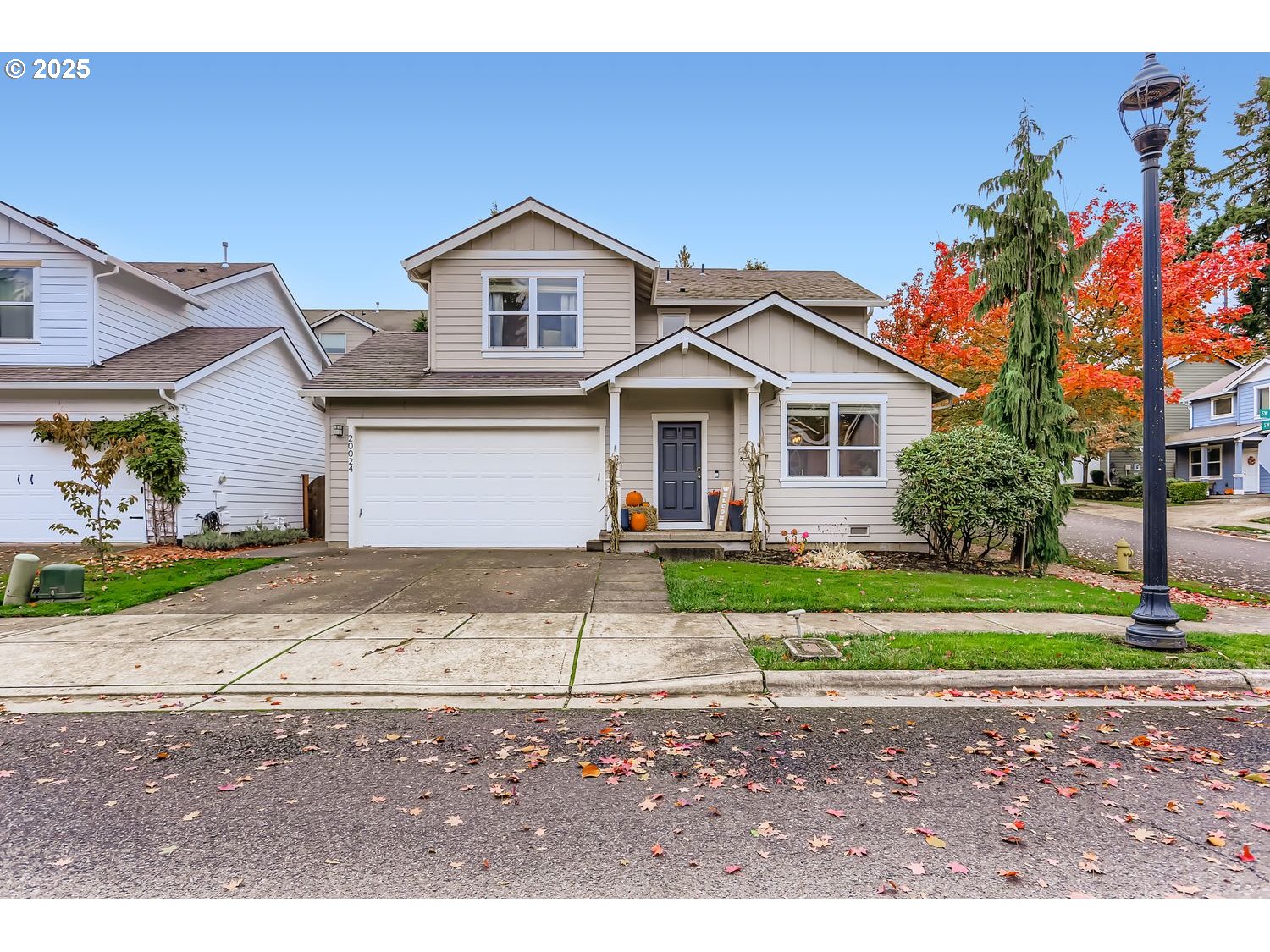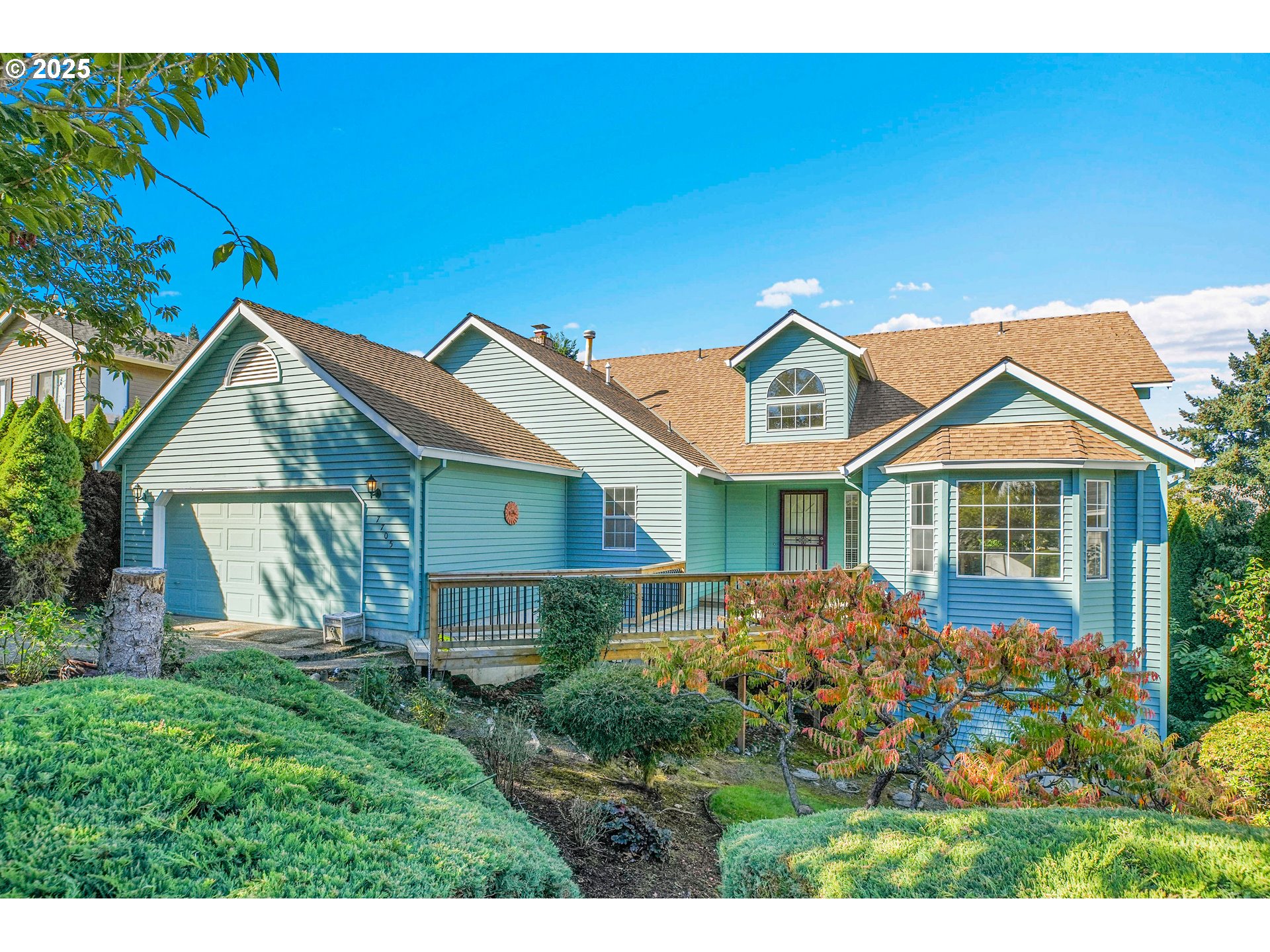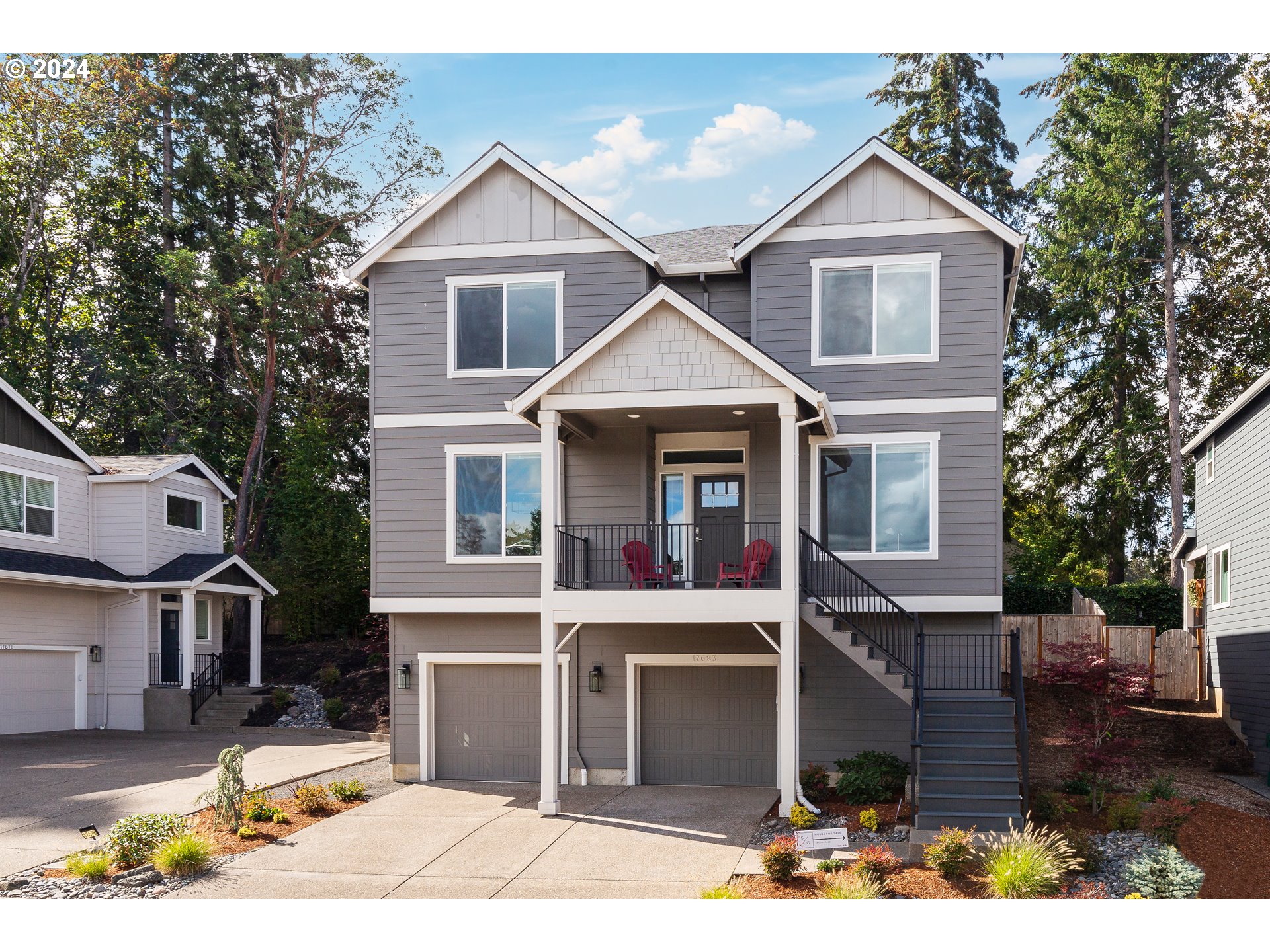19950 SW VALIANT DR
Beaverton, 97007
-
4 Bed
-
2.5 Bath
-
2112 SqFt
-
108 DOM
-
Built: 2010
- Status: Pending
$599,900
Price cut: $25K (10-14-2025)

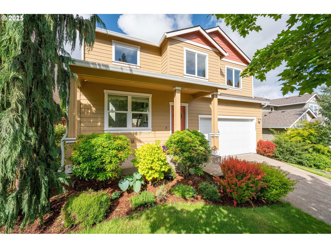
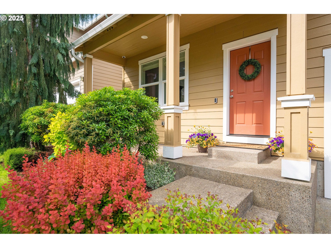
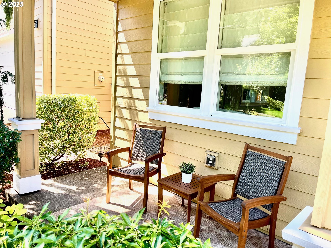
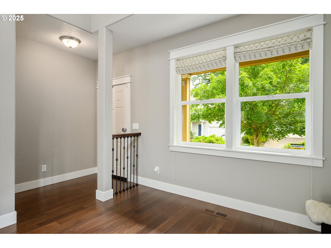
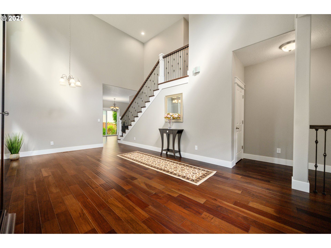
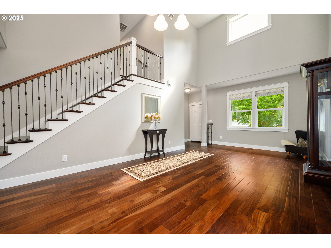
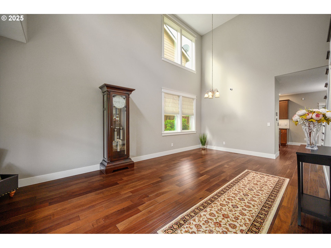
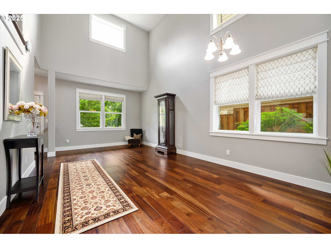
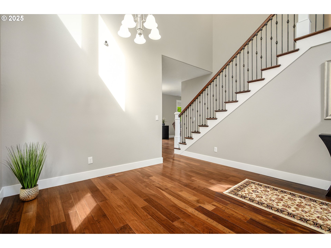
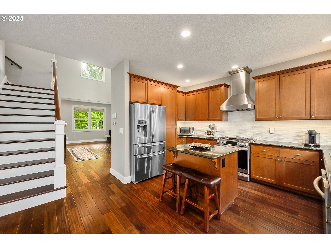
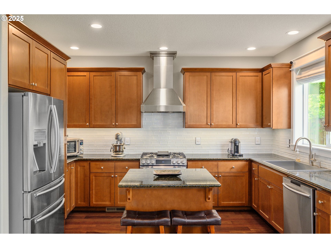
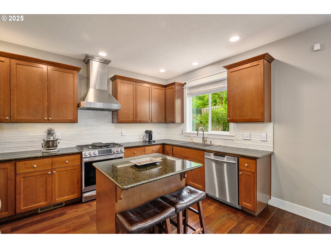
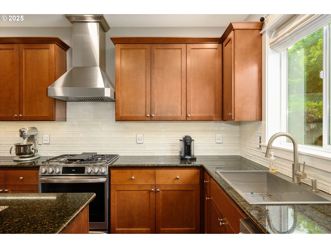
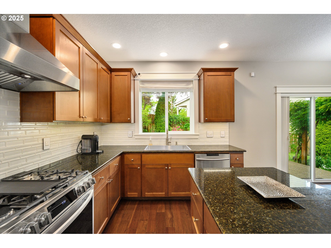
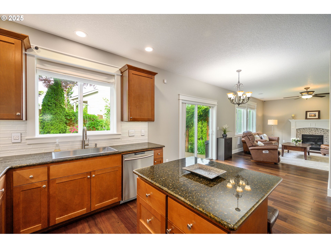
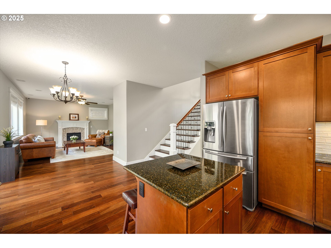
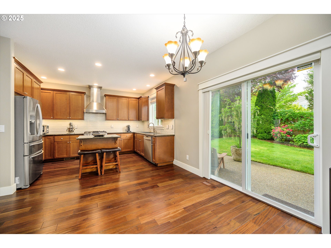
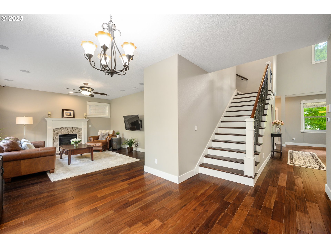
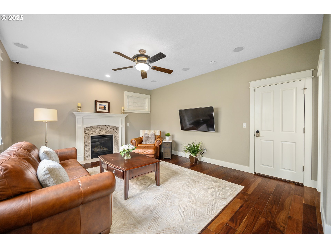
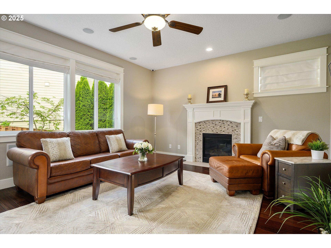
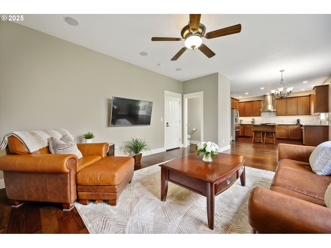
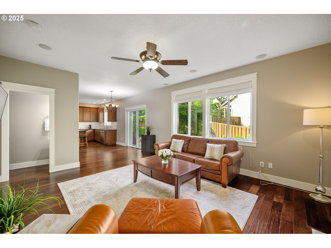
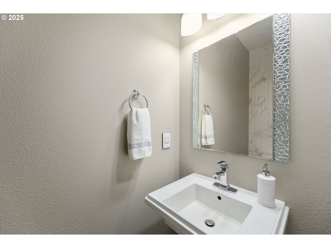
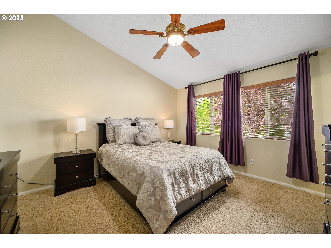
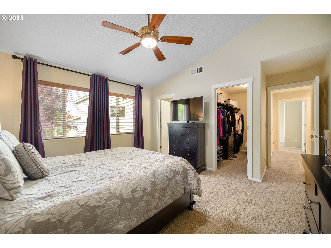
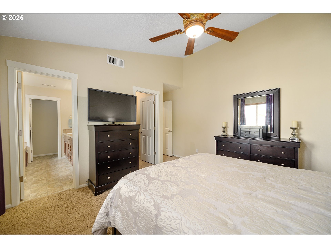
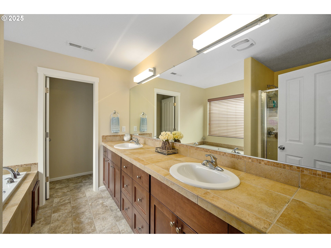
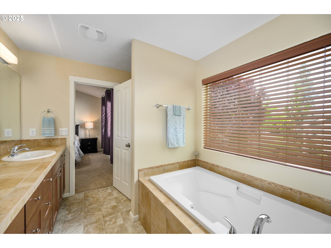
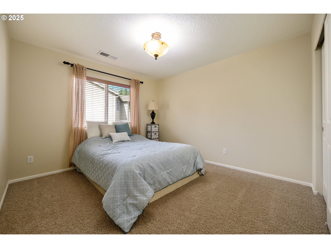
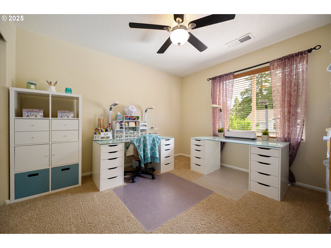
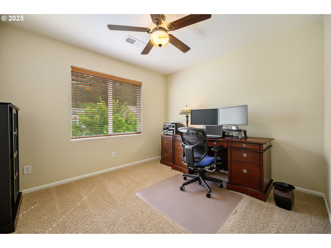
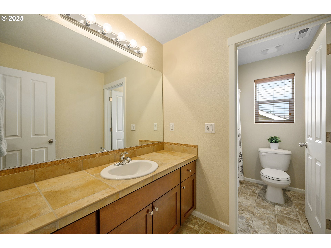
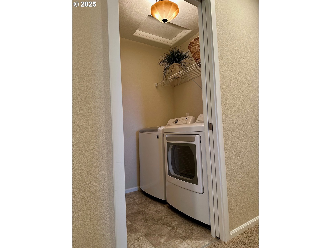
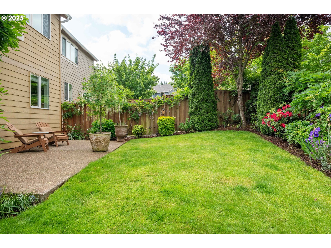
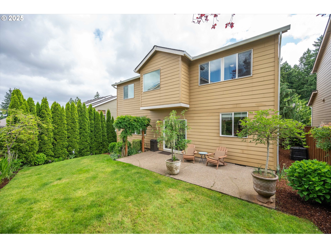
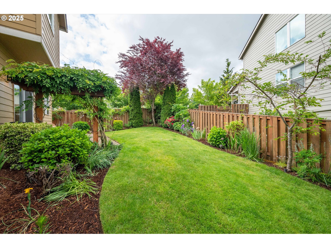
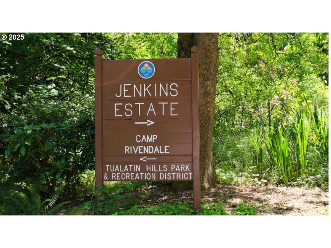
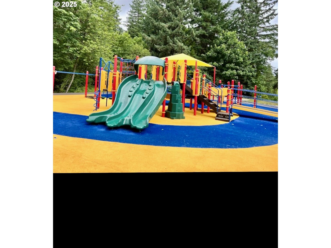
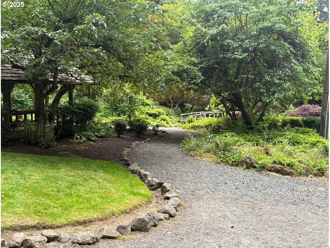
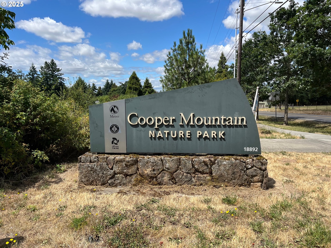
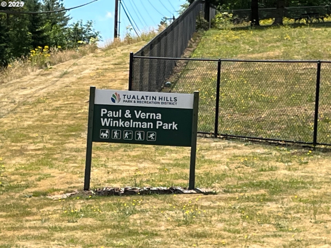
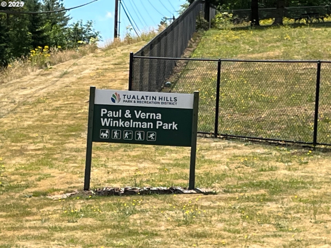
$599900
Price cut: $25K (10-14-2025)
-
4 Bed
-
2.5 Bath
-
2112 SqFt
-
108 DOM
-
Built: 2010
- Status: Pending
Love this home?

Krishna Regupathy
Principal Broker
(503) 893-8874Move in ready with nothing to do! This beautifully remodeled 4 bdrm 2.5 bath home sparkles with elegant finishes as you walk into the two story entry full of bright light. Gorgeous neutral paint colors, wood flooring, a stunning kitchen remodel, an open rail staircase, powder room on the main floor with a well-kept backyard perfect for summer BBQs. A gas fireplace in the comfy family room off the kitchen which has both an eating bar and a breakfast nook area along with a dining room. Stainless steel appliances including a vent hood and Wi-Fi gas range compliment the recent remodel. Pottery barn stools and Breville microwave/oven/air fryer to remain with the house. All 4 bedrooms upstairs, 3 have ceiling fans with remote, the 4th bedroom/office also has updated light fixture. The master bedroom showcases vaulted ceilings with a custom walk-in closet system installed. Perfect sized primary suite with a double sink vanity and updated light fixtures, a walk-in shower and a deep soaking tub. A perfectly located laundry room upstairs between bedrooms. Front yard landscaping is included in the HOA fees. Rain Bird sprinkler systems in both the front and fully fenced backyard. Exterior backyard planters to remain with the house. The main floor includes custom window coverings on all windows, wired security system, Google Nest, and other high-tech improvements. The 2 car garage includes a Lift Master door opener that pairs with the MyQ app allowing you to close the door remotely and two hanging units for extra storage. Only blocks away to the stunning Jenkins Estate providing gardens, picnic area, playground and hiking trails and 3 minutes from Cooper Mountain Nature Park for more trails and hiking. Winkelman Dog Park is also nearby. A fabulous location within a quiet neighborhood community where the neighbors look out for each other.
Listing Provided Courtesy of Todd Zinda, Windermere Pacific Crest Realty
General Information
-
214409096
-
SingleFamilyResidence
-
108 DOM
-
4
-
5227.2 SqFt
-
2.5
-
2112
-
2010
-
-
Washington
-
R2165299
-
Hazeldale 6/10
-
Mountain View 3/10
-
Aloha 3/10
-
Residential
-
SingleFamilyResidence
-
FULLER VIEW ESTATES, LOT PT 37, ACRES 0.12
Listing Provided Courtesy of Todd Zinda, Windermere Pacific Crest Realty
Krishna Realty data last checked: Oct 30, 2025 00:01 | Listing last modified Oct 25, 2025 12:08,
Source:

Download our Mobile app
Residence Information
-
1075
-
1037
-
0
-
2112
-
tax record
-
2112
-
1/Gas
-
4
-
2
-
1
-
2.5
-
Composition
-
2, Attached
-
Stories2,Traditional
-
Driveway
-
2
-
2010
-
No
-
-
LapSiding, Other
-
CrawlSpace
-
-
-
CrawlSpace
-
ConcretePerimeter,Ot
-
DoublePaneWindows
-
Commons, FrontYardLan
Features and Utilities
-
LivingRoomDiningRoomCombo
-
ConvectionOven, Dishwasher, Disposal, FreeStandingGasRange, GasAppliances, Granite, Island, Pantry, PlumbedF
-
CeilingFan, GarageDoorOpener, Granite, HighCeilings, HighSpeedInternet, Laundry, SoakingTub, VaultedCeiling
-
Fenced, Patio, Porch, Sprinkler, Yard
-
WalkinShower
-
CentralAir
-
Gas
-
ForcedAir
-
PublicSewer
-
Gas
-
Electricity, Gas
Financial
-
6622.89
-
1
-
-
104 / Month
-
-
Cash,Conventional,FHA,VALoan
-
07-09-2025
-
-
No
-
No
Comparable Information
-
10-25-2025
-
108
-
108
-
-
Cash,Conventional,FHA,VALoan
-
$634,900
-
$599,900
-
-
Oct 25, 2025 12:08
Schools
Map
Listing courtesy of Windermere Pacific Crest Realty.
 The content relating to real estate for sale on this site comes in part from the IDX program of the RMLS of Portland, Oregon.
Real Estate listings held by brokerage firms other than this firm are marked with the RMLS logo, and
detailed information about these properties include the name of the listing's broker.
Listing content is copyright © 2019 RMLS of Portland, Oregon.
All information provided is deemed reliable but is not guaranteed and should be independently verified.
Krishna Realty data last checked: Oct 30, 2025 00:01 | Listing last modified Oct 25, 2025 12:08.
Some properties which appear for sale on this web site may subsequently have sold or may no longer be available.
The content relating to real estate for sale on this site comes in part from the IDX program of the RMLS of Portland, Oregon.
Real Estate listings held by brokerage firms other than this firm are marked with the RMLS logo, and
detailed information about these properties include the name of the listing's broker.
Listing content is copyright © 2019 RMLS of Portland, Oregon.
All information provided is deemed reliable but is not guaranteed and should be independently verified.
Krishna Realty data last checked: Oct 30, 2025 00:01 | Listing last modified Oct 25, 2025 12:08.
Some properties which appear for sale on this web site may subsequently have sold or may no longer be available.
Love this home?

Krishna Regupathy
Principal Broker
(503) 893-8874Move in ready with nothing to do! This beautifully remodeled 4 bdrm 2.5 bath home sparkles with elegant finishes as you walk into the two story entry full of bright light. Gorgeous neutral paint colors, wood flooring, a stunning kitchen remodel, an open rail staircase, powder room on the main floor with a well-kept backyard perfect for summer BBQs. A gas fireplace in the comfy family room off the kitchen which has both an eating bar and a breakfast nook area along with a dining room. Stainless steel appliances including a vent hood and Wi-Fi gas range compliment the recent remodel. Pottery barn stools and Breville microwave/oven/air fryer to remain with the house. All 4 bedrooms upstairs, 3 have ceiling fans with remote, the 4th bedroom/office also has updated light fixture. The master bedroom showcases vaulted ceilings with a custom walk-in closet system installed. Perfect sized primary suite with a double sink vanity and updated light fixtures, a walk-in shower and a deep soaking tub. A perfectly located laundry room upstairs between bedrooms. Front yard landscaping is included in the HOA fees. Rain Bird sprinkler systems in both the front and fully fenced backyard. Exterior backyard planters to remain with the house. The main floor includes custom window coverings on all windows, wired security system, Google Nest, and other high-tech improvements. The 2 car garage includes a Lift Master door opener that pairs with the MyQ app allowing you to close the door remotely and two hanging units for extra storage. Only blocks away to the stunning Jenkins Estate providing gardens, picnic area, playground and hiking trails and 3 minutes from Cooper Mountain Nature Park for more trails and hiking. Winkelman Dog Park is also nearby. A fabulous location within a quiet neighborhood community where the neighbors look out for each other.
Similar Properties
Download our Mobile app
