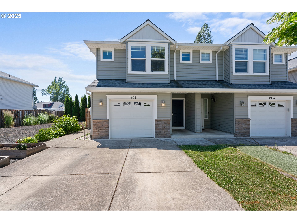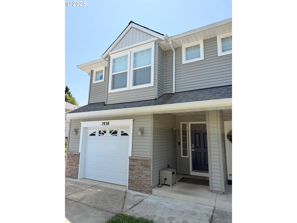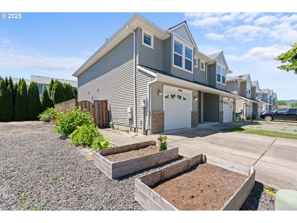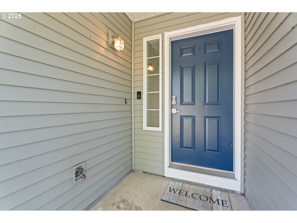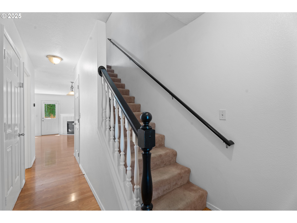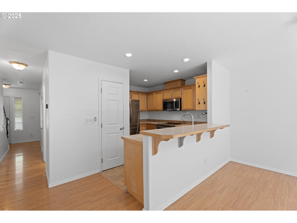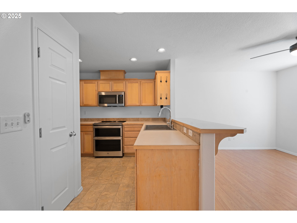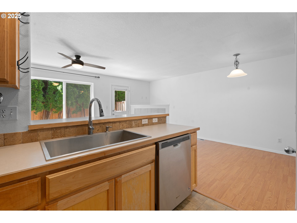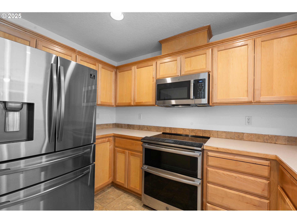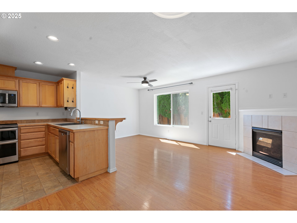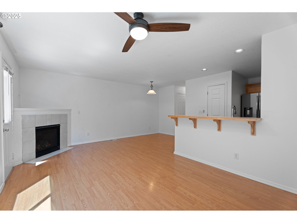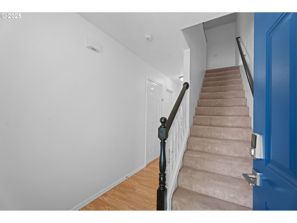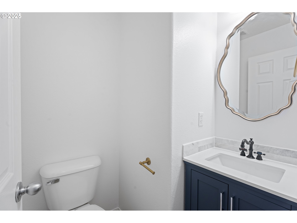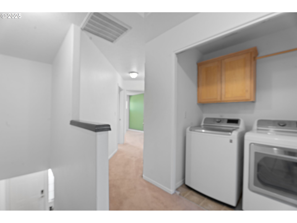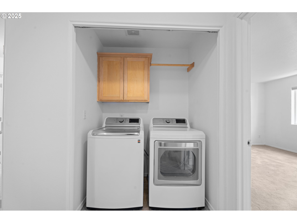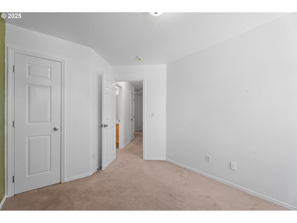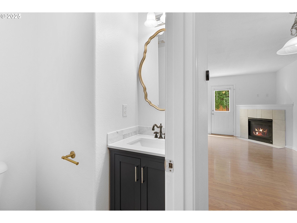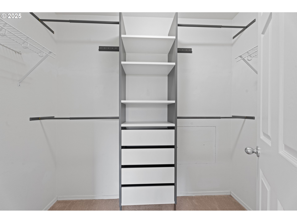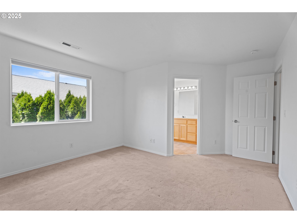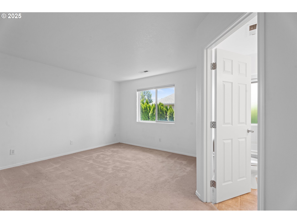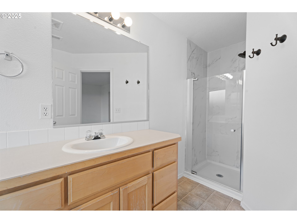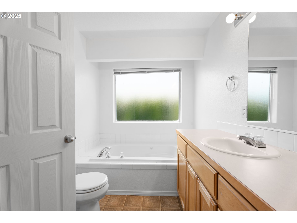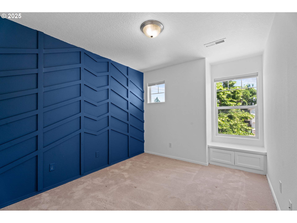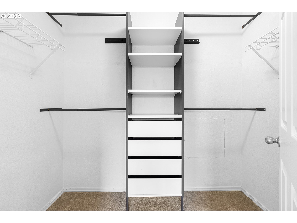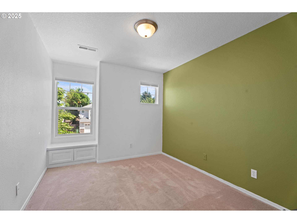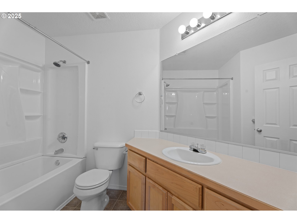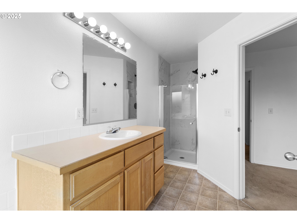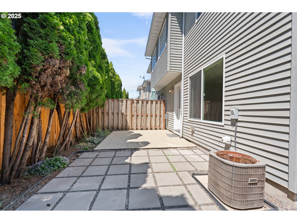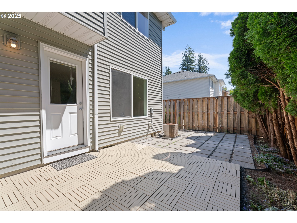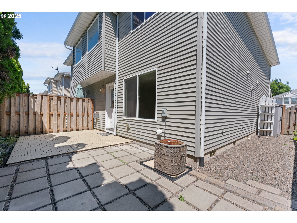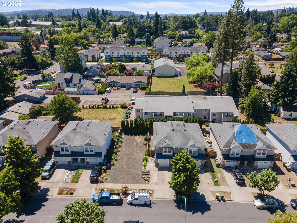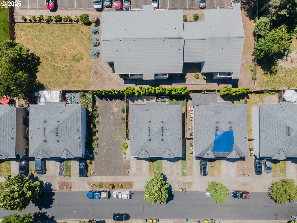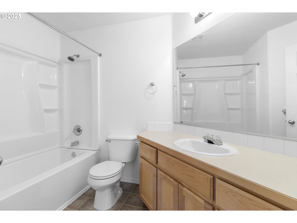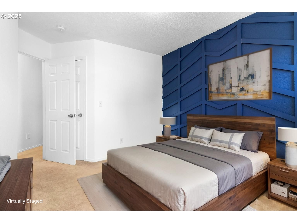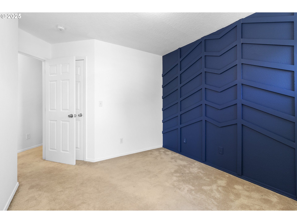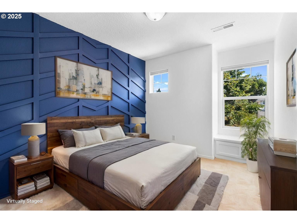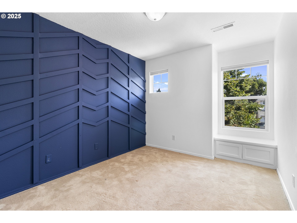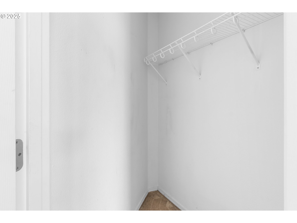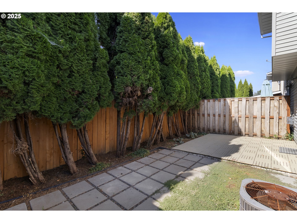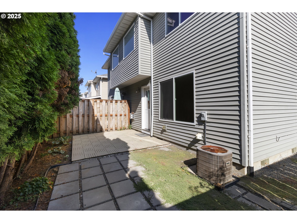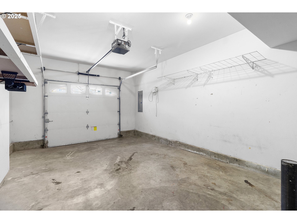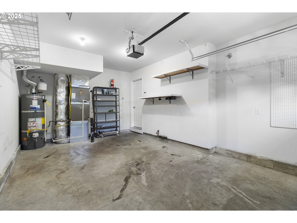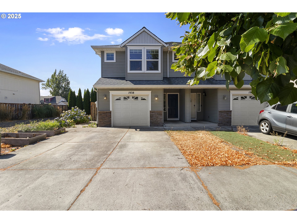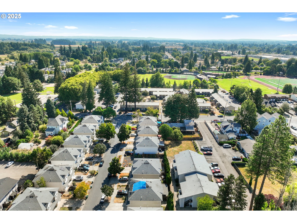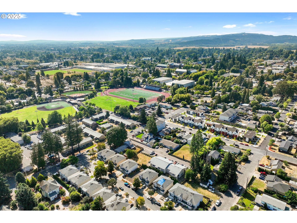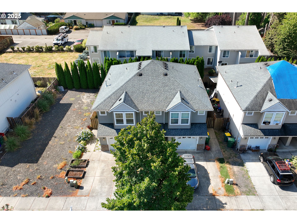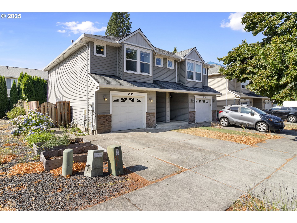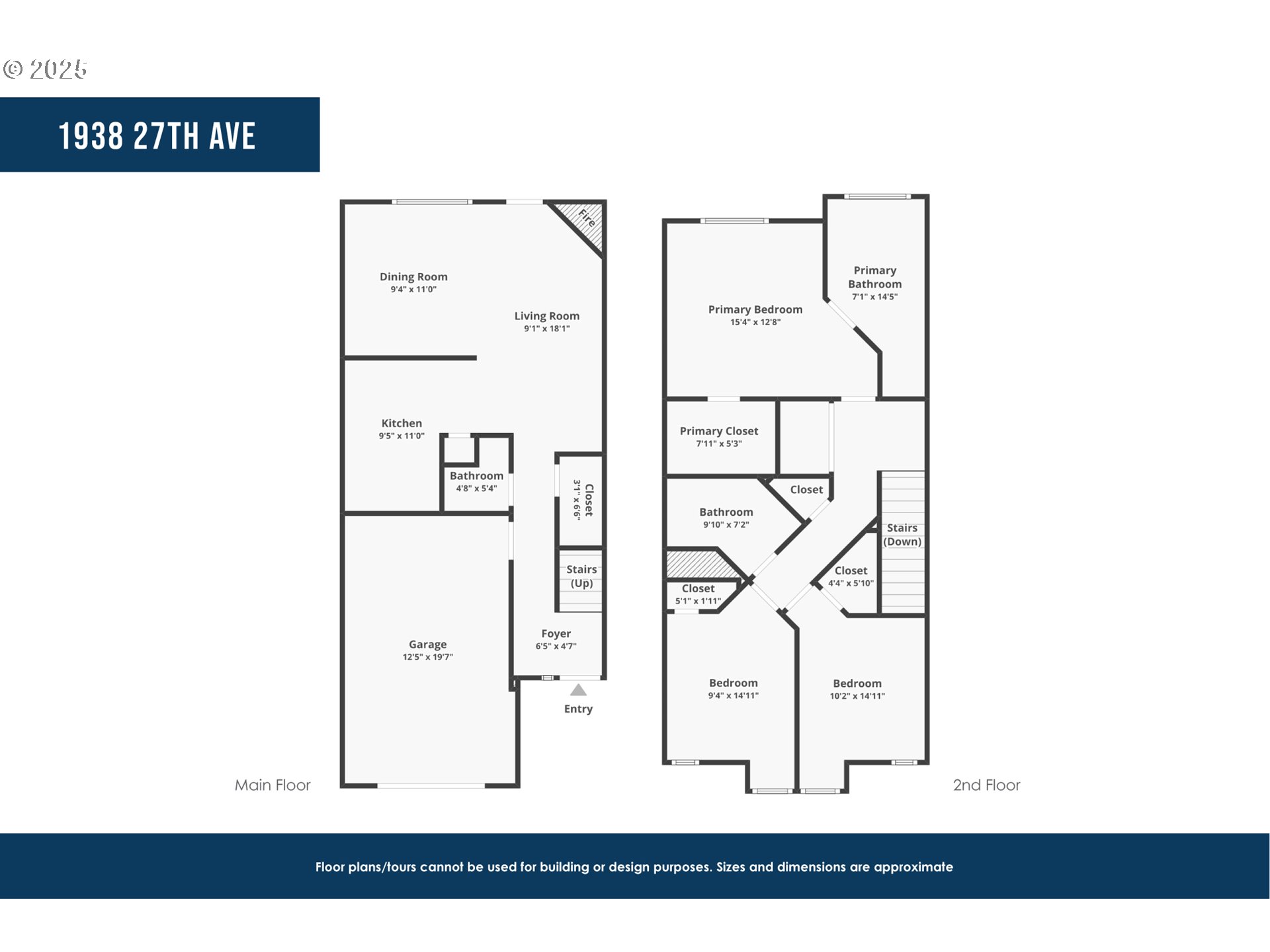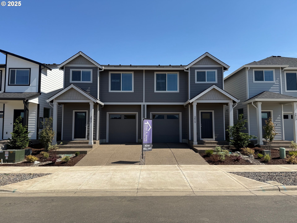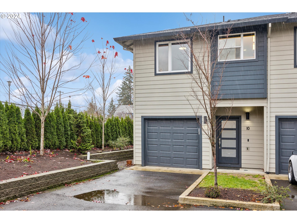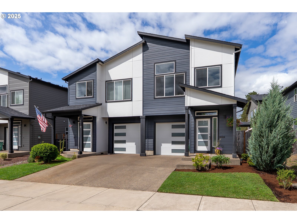1938 27TH AVE
ForestGrove, 97116
-
3 Bed
-
2.5 Bath
-
1356 SqFt
-
87 DOM
-
Built: 2005
- Status: Active
$399,000
Price cut: $10.9K (09-04-2025)
$399000
Price cut: $10.9K (09-04-2025)
-
3 Bed
-
2.5 Bath
-
1356 SqFt
-
87 DOM
-
Built: 2005
- Status: Active
Love this home?

Krishna Regupathy
Principal Broker
(503) 893-8874NEW PRICE! In the heart of Forest Grove with quick access to Pacific University, downtown shops, parks, and transit options. This 3-bedroom, 2.5-bath property offers a rare combination of comfort, privacy, and style with NO HOA and an open community space (vacant lot) beside the home that adds a sense of spaciousness. Inside, the main level features a true great room layout that combines the kitchen, dining, and living areas into one seamless space. The kitchen is both functional and stylish, with stainless steel appliances, a dedicated pantry, and an eating bar perfect for quick meals or casual conversation. A gas fireplace in the living room adds a cozy focal point for gatherings, while the convenient updated half bath on this level makes entertaining easy and accessible. Upstairs, the primary suite features a walk-in closet with build-in closet organizer and an en-suite bathroom, complete with a walk-in shower wrapped in marble tile and a jetted tub. The second and third bedrooms each feature walk-in closets, built-in cabinets with window benches, and custom designer paint giving the space an elevated and personalized feel that stands out from the typical neutral palette. A full hall bath serves the secondary bedrooms, and the laundry space can be easily accessed from each bedroom. Outside, a private fenced patio with attractive pavers, great for grilling or relaxing outdoors. Additional highlights include an attached one-car garage with storage shelving, a newer 50 gallon hot water heater, SMART Home features: Nest thermostat and Ring doorbell, and raised beds for the gardener. Roof certification and pre-list inspection completed.
Listing Provided Courtesy of Nathan Langer, eXp Realty, LLC
General Information
-
399526735
-
Attached
-
87 DOM
-
3
-
-
2.5
-
1356
-
2005
-
-
Washington
-
R2133005
-
Harvey Clark 6/10
-
Neil Armstrong 2/10
-
Forest Grove 6/10
-
Residential
-
Attached
-
BOLMA ESTATES, LOT 19, ACRES 0.05
Listing Provided Courtesy of Nathan Langer, eXp Realty, LLC
Krishna Realty data last checked: Sep 07, 2025 03:29 | Listing last modified Sep 04, 2025 09:04,
Source:

Download our Mobile app
Residence Information
-
812
-
544
-
0
-
1356
-
Tax ID
-
1356
-
1/Gas
-
3
-
2
-
1
-
2.5
-
Composition
-
1, Attached
-
Townhouse
-
Driveway
-
2
-
2005
-
No
-
-
VinylSiding
-
CrawlSpace
-
-
-
CrawlSpace
-
ConcretePerimeter
-
DoublePaneWindows,Vi
-
Features and Utilities
-
FireplaceInsert, GreatRoom
-
Dishwasher, Disposal, ENERGYSTARQualifiedAppliances, FreeStandingGasRange, FreeStandingRange, FreeStandin
-
CeilingFan, JettedTub, LaminateFlooring, Laundry, WalltoWallCarpet, WasherDryer
-
Fenced, Patio, RaisedBeds, ToolShed
-
GarageonMain, Parking, Pathway
-
CentralAir
-
Gas
-
ForcedAir
-
PublicSewer
-
Gas
-
Electricity, Gas
Financial
-
3512.93
-
0
-
-
-
-
Cash,Conventional,FHA,VALoan
-
06-09-2025
-
-
No
-
No
Comparable Information
-
-
87
-
90
-
-
Cash,Conventional,FHA,VALoan
-
$414,999
-
$399,000
-
-
Sep 04, 2025 09:04
Schools
Map
Listing courtesy of eXp Realty, LLC.
 The content relating to real estate for sale on this site comes in part from the IDX program of the RMLS of Portland, Oregon.
Real Estate listings held by brokerage firms other than this firm are marked with the RMLS logo, and
detailed information about these properties include the name of the listing's broker.
Listing content is copyright © 2019 RMLS of Portland, Oregon.
All information provided is deemed reliable but is not guaranteed and should be independently verified.
Krishna Realty data last checked: Sep 07, 2025 03:29 | Listing last modified Sep 04, 2025 09:04.
Some properties which appear for sale on this web site may subsequently have sold or may no longer be available.
The content relating to real estate for sale on this site comes in part from the IDX program of the RMLS of Portland, Oregon.
Real Estate listings held by brokerage firms other than this firm are marked with the RMLS logo, and
detailed information about these properties include the name of the listing's broker.
Listing content is copyright © 2019 RMLS of Portland, Oregon.
All information provided is deemed reliable but is not guaranteed and should be independently verified.
Krishna Realty data last checked: Sep 07, 2025 03:29 | Listing last modified Sep 04, 2025 09:04.
Some properties which appear for sale on this web site may subsequently have sold or may no longer be available.
Love this home?

Krishna Regupathy
Principal Broker
(503) 893-8874NEW PRICE! In the heart of Forest Grove with quick access to Pacific University, downtown shops, parks, and transit options. This 3-bedroom, 2.5-bath property offers a rare combination of comfort, privacy, and style with NO HOA and an open community space (vacant lot) beside the home that adds a sense of spaciousness. Inside, the main level features a true great room layout that combines the kitchen, dining, and living areas into one seamless space. The kitchen is both functional and stylish, with stainless steel appliances, a dedicated pantry, and an eating bar perfect for quick meals or casual conversation. A gas fireplace in the living room adds a cozy focal point for gatherings, while the convenient updated half bath on this level makes entertaining easy and accessible. Upstairs, the primary suite features a walk-in closet with build-in closet organizer and an en-suite bathroom, complete with a walk-in shower wrapped in marble tile and a jetted tub. The second and third bedrooms each feature walk-in closets, built-in cabinets with window benches, and custom designer paint giving the space an elevated and personalized feel that stands out from the typical neutral palette. A full hall bath serves the secondary bedrooms, and the laundry space can be easily accessed from each bedroom. Outside, a private fenced patio with attractive pavers, great for grilling or relaxing outdoors. Additional highlights include an attached one-car garage with storage shelving, a newer 50 gallon hot water heater, SMART Home features: Nest thermostat and Ring doorbell, and raised beds for the gardener. Roof certification and pre-list inspection completed.
Similar Properties
Download our Mobile app
