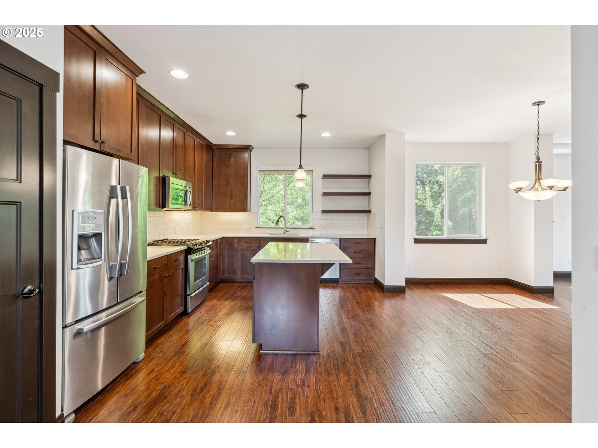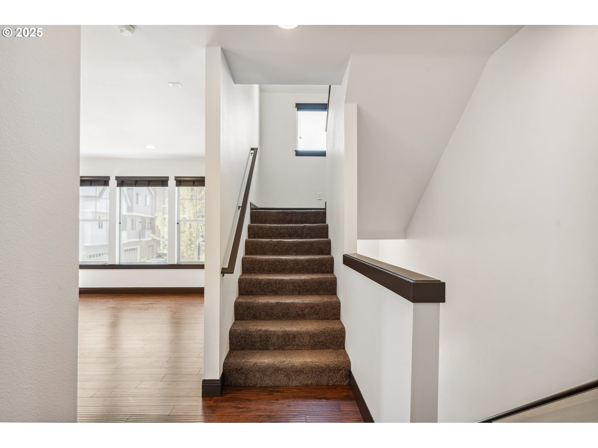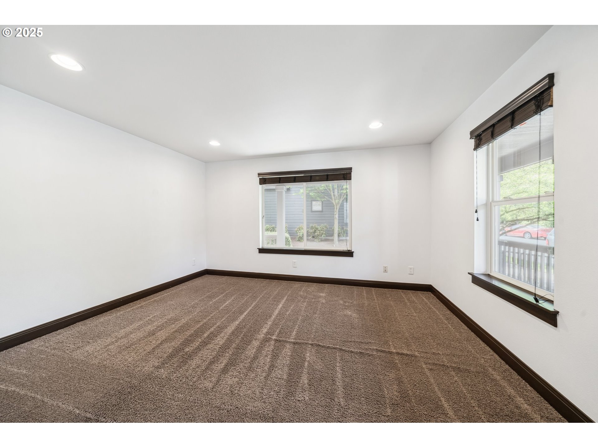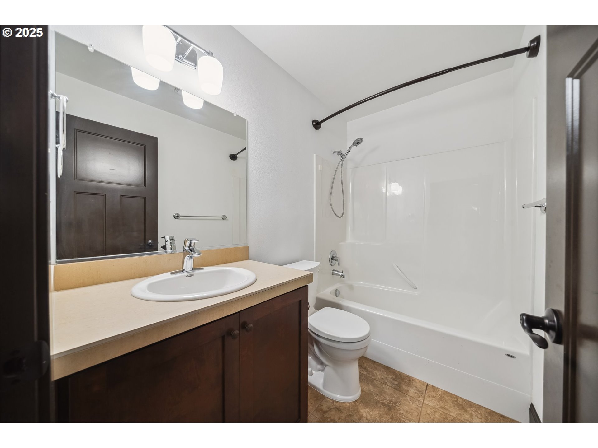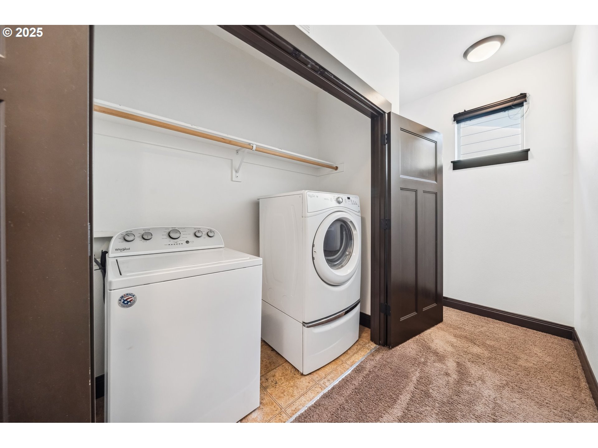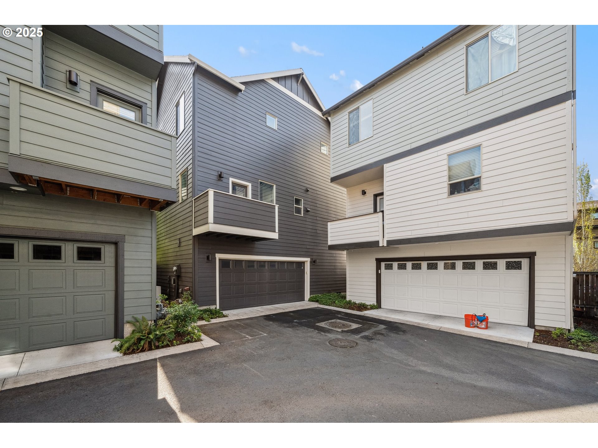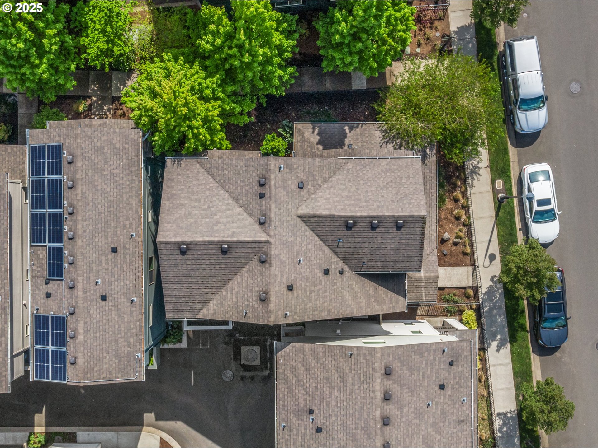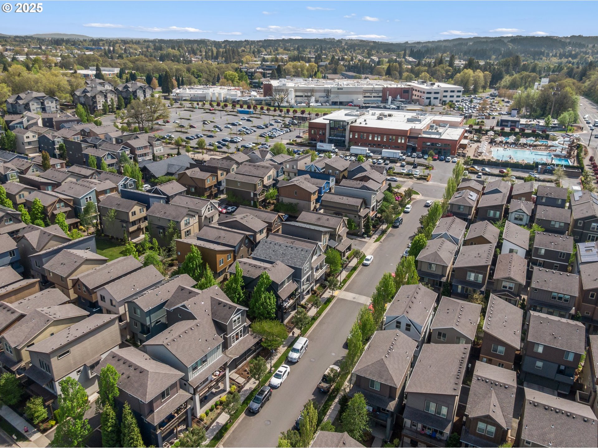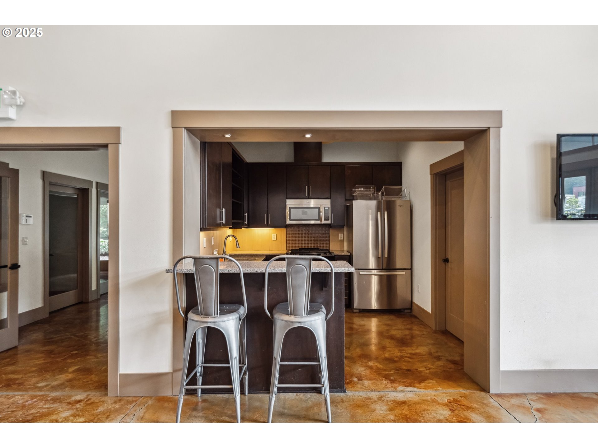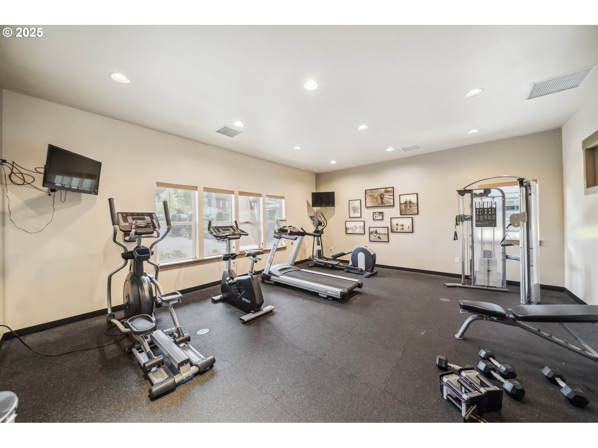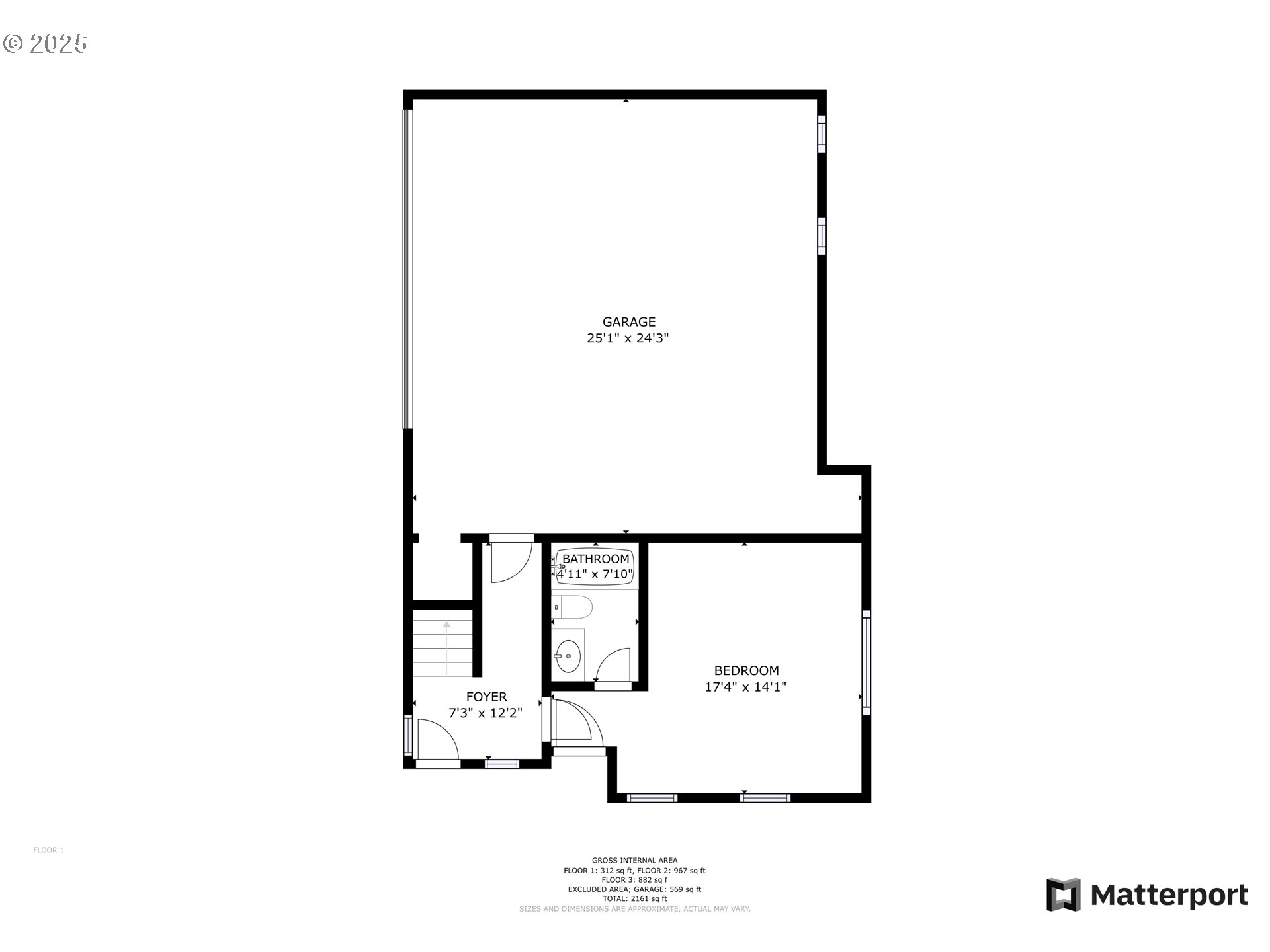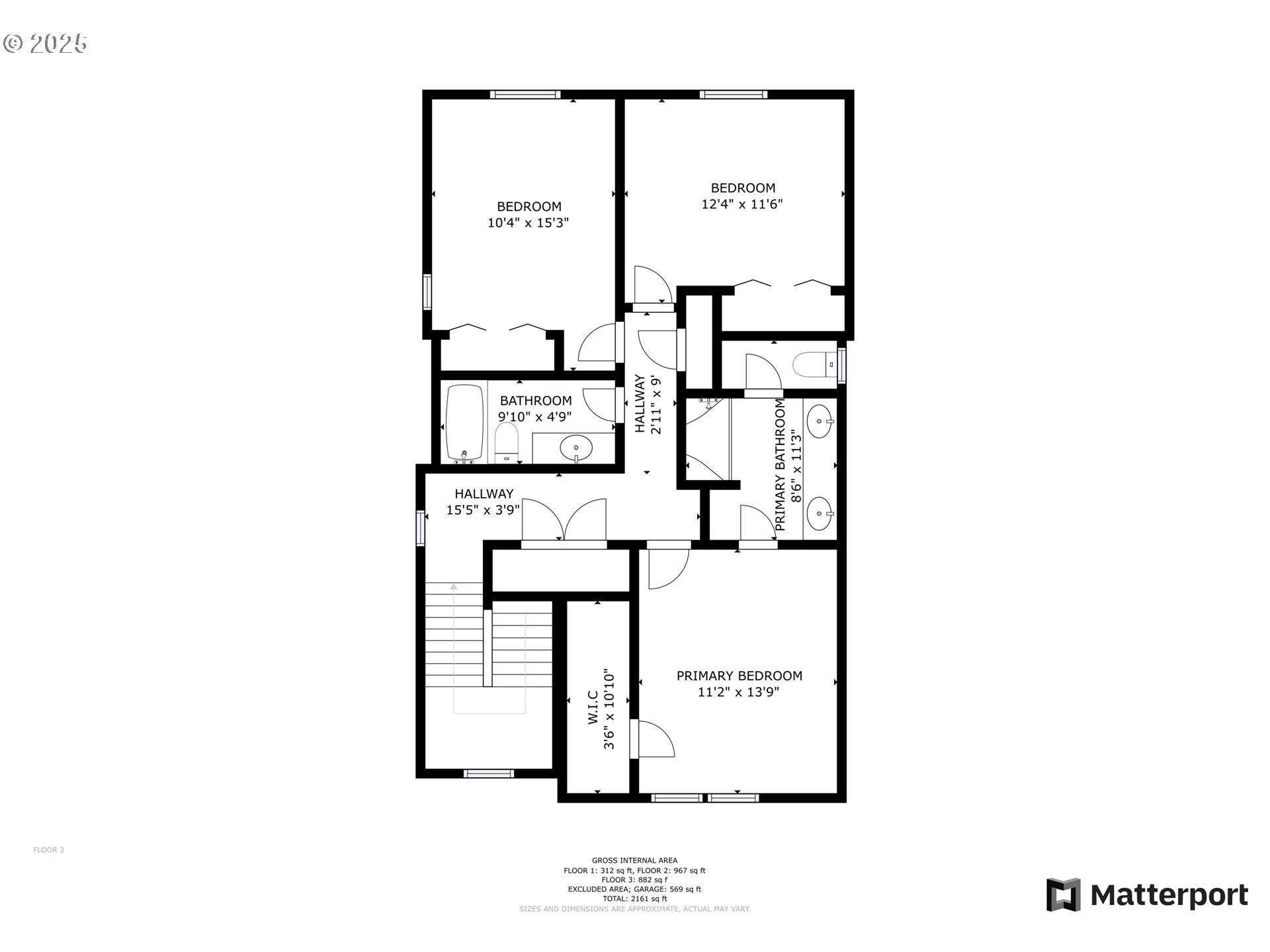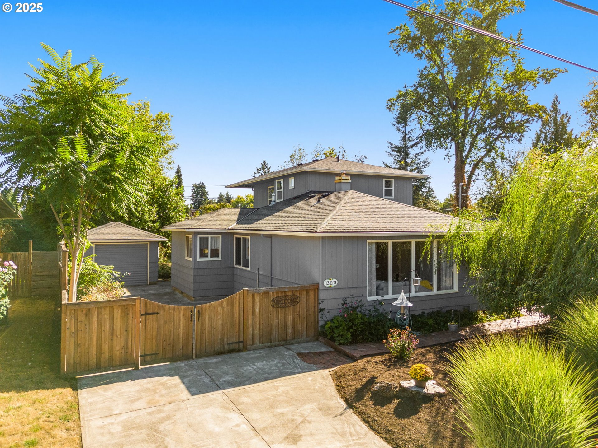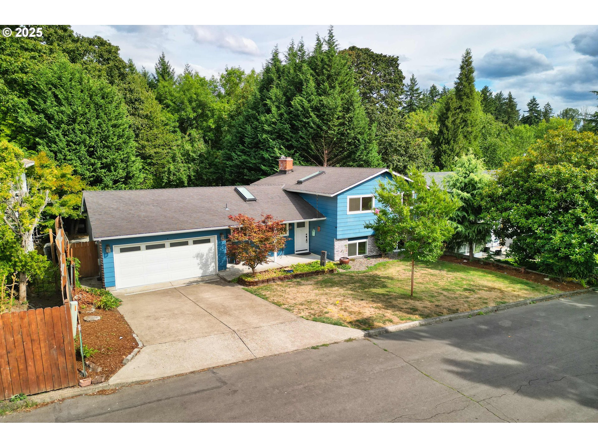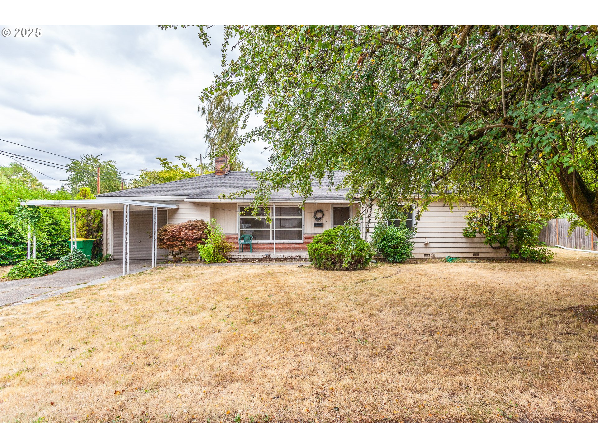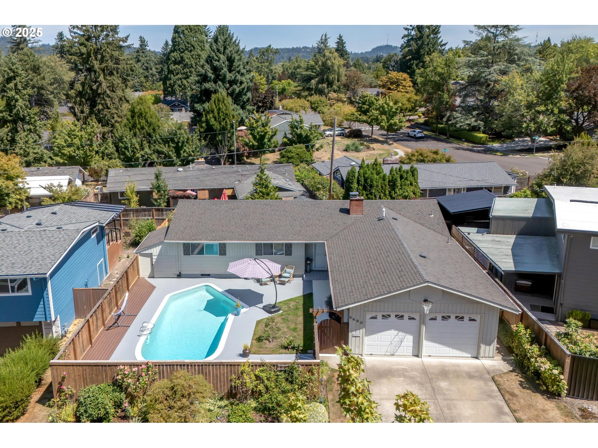1904 SW 144TH AVE
Beaverton, 97005
-
4 Bed
-
3.5 Bath
-
2254 SqFt
-
84 DOM
-
Built: 2013
- Status: Active
$629,000
Price cut: $25.9K (07-17-2025)
$629000
Price cut: $25.9K (07-17-2025)
-
4 Bed
-
3.5 Bath
-
2254 SqFt
-
84 DOM
-
Built: 2013
- Status: Active
Love this home?

Krishna Regupathy
Principal Broker
(503) 893-8874Welcome to this beautifully designed home, across from Nike World Campus & Villa Sport in the highly desirable 45 Central neighborhood. This spacious 4-bedroom, 3.5-bathroom, 2,254 sqft home offers an open floor plan with tall ceilings, creating a roomy but cozy atmosphere. The kitchen is a true highlight, featuring ceiling-height cabinets, a large pantry, stainless steel appliances, a striking quartz kitchen island with an eat bar, and side deck. Open to the dining area and living room, this space is perfect for preparing meals and entertaining guests. Engineered hardwoods flow throughout the main level, adding warmth and elegance to the home. Upstairs, you’ll find a generous primary bedroom complete with a walk-in closet and a luxurious ensuite featuring double sinks and heated tile floors. The upper level also includes two additional bedrooms, a full bathroom and a convenient laundry closet. Downstairs offers a spacious 4th bedroom with its own full bathroom. In addition to another bedroom, this room could be used as a guest suite, home office, gym or bonus room. The multi-use floorplan offers exceptional flexibility to suit a variety of lifestyles and needs. Enjoy the outdoors year-round on the charming, covered wraparound porch. This home also includes a generous two car garage with additional room for storage. Community features include a clubhouse with party room and kitchen, pool, exercise room and playground. Conveniently located by Cedar Hills Mall, shopping, dining, coffee shops, gym, freeways and public transportation. Buyer to do due diligence and verify all listing information.
Listing Provided Courtesy of Nikki Peterson, Premiere Property Group, LLC
General Information
-
769458005
-
SingleFamilyResidence
-
84 DOM
-
4
-
2613.6 SqFt
-
3.5
-
2254
-
2013
-
-
Washington
-
R2179088
-
Barnes 3/10
-
Meadow Park
-
Beaverton 3/10
-
Residential
-
SingleFamilyResidence
-
45 CENTRAL, LOT 161, ACRES 0.06
Listing Provided Courtesy of Nikki Peterson, Premiere Property Group, LLC
Krishna Realty data last checked: Aug 25, 2025 08:38 | Listing last modified Jul 23, 2025 19:34,
Source:

Download our Mobile app
Residence Information
-
868
-
1006
-
380
-
2254
-
Seller
-
1874
-
1/Gas
-
4
-
3
-
1
-
3.5
-
Composition
-
2, Attached
-
Contemporary,Traditional
-
OffStreet,OnStreet
-
3
-
2013
-
No
-
-
CementSiding
-
CrawlSpace
-
-
-
CrawlSpace
-
-
DoublePaneWindows,Vi
-
AllLandscaping, Commo
Features and Utilities
-
FireplaceInsert, LivingRoomDiningRoomCombo
-
Dishwasher, Disposal, FreeStandingRange, FreeStandingRefrigerator, Island, Microwave, Pantry, Quartz, Stainl
-
EngineeredHardwood, GarageDoorOpener, HighCeilings, WalltoWallCarpet, WasherDryer
-
Deck, Porch
-
-
CentralAir
-
Electricity
-
ForcedAir, WallHeater
-
PublicSewer
-
Electricity
-
Electricity, Gas
Financial
-
7576.37
-
1
-
-
108 / Month
-
-
Cash,Conventional,FHA,VALoan
-
05-01-2025
-
-
No
-
No
Comparable Information
-
-
84
-
116
-
-
Cash,Conventional,FHA,VALoan
-
$690,000
-
$629,000
-
-
Jul 23, 2025 19:34
Schools
Map
Listing courtesy of Premiere Property Group, LLC.
 The content relating to real estate for sale on this site comes in part from the IDX program of the RMLS of Portland, Oregon.
Real Estate listings held by brokerage firms other than this firm are marked with the RMLS logo, and
detailed information about these properties include the name of the listing's broker.
Listing content is copyright © 2019 RMLS of Portland, Oregon.
All information provided is deemed reliable but is not guaranteed and should be independently verified.
Krishna Realty data last checked: Aug 25, 2025 08:38 | Listing last modified Jul 23, 2025 19:34.
Some properties which appear for sale on this web site may subsequently have sold or may no longer be available.
The content relating to real estate for sale on this site comes in part from the IDX program of the RMLS of Portland, Oregon.
Real Estate listings held by brokerage firms other than this firm are marked with the RMLS logo, and
detailed information about these properties include the name of the listing's broker.
Listing content is copyright © 2019 RMLS of Portland, Oregon.
All information provided is deemed reliable but is not guaranteed and should be independently verified.
Krishna Realty data last checked: Aug 25, 2025 08:38 | Listing last modified Jul 23, 2025 19:34.
Some properties which appear for sale on this web site may subsequently have sold or may no longer be available.
Love this home?

Krishna Regupathy
Principal Broker
(503) 893-8874Welcome to this beautifully designed home, across from Nike World Campus & Villa Sport in the highly desirable 45 Central neighborhood. This spacious 4-bedroom, 3.5-bathroom, 2,254 sqft home offers an open floor plan with tall ceilings, creating a roomy but cozy atmosphere. The kitchen is a true highlight, featuring ceiling-height cabinets, a large pantry, stainless steel appliances, a striking quartz kitchen island with an eat bar, and side deck. Open to the dining area and living room, this space is perfect for preparing meals and entertaining guests. Engineered hardwoods flow throughout the main level, adding warmth and elegance to the home. Upstairs, you’ll find a generous primary bedroom complete with a walk-in closet and a luxurious ensuite featuring double sinks and heated tile floors. The upper level also includes two additional bedrooms, a full bathroom and a convenient laundry closet. Downstairs offers a spacious 4th bedroom with its own full bathroom. In addition to another bedroom, this room could be used as a guest suite, home office, gym or bonus room. The multi-use floorplan offers exceptional flexibility to suit a variety of lifestyles and needs. Enjoy the outdoors year-round on the charming, covered wraparound porch. This home also includes a generous two car garage with additional room for storage. Community features include a clubhouse with party room and kitchen, pool, exercise room and playground. Conveniently located by Cedar Hills Mall, shopping, dining, coffee shops, gym, freeways and public transportation. Buyer to do due diligence and verify all listing information.
Similar Properties
Download our Mobile app
















