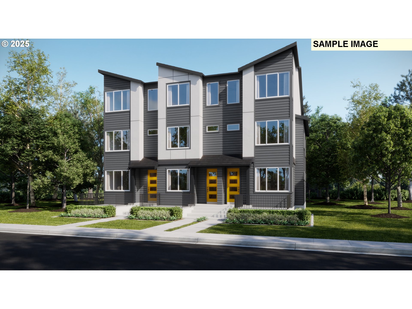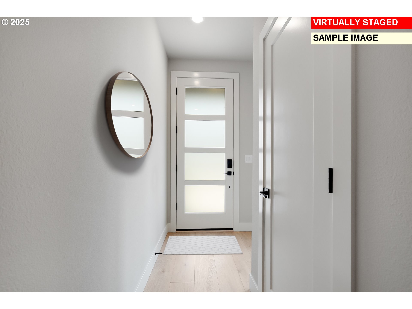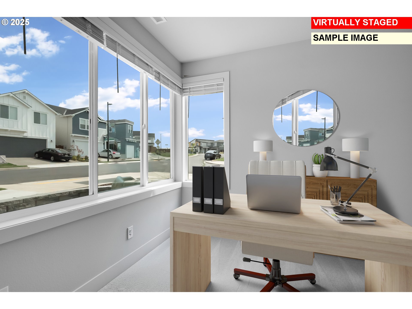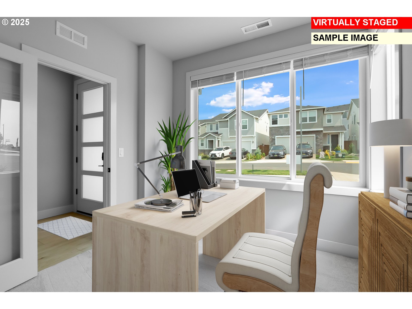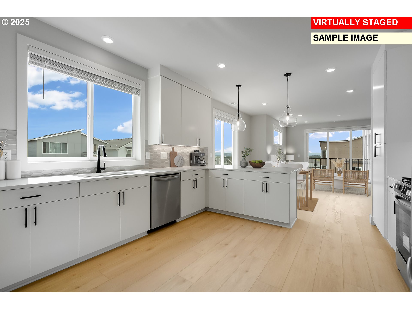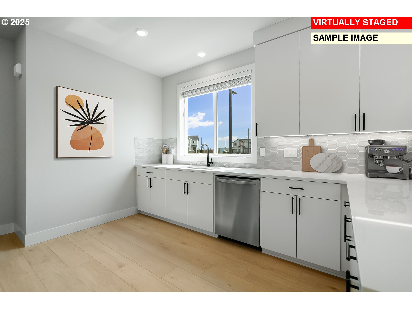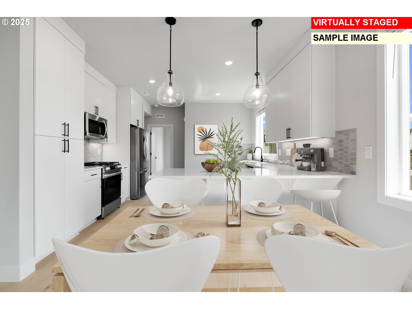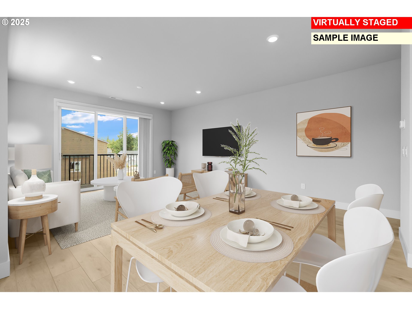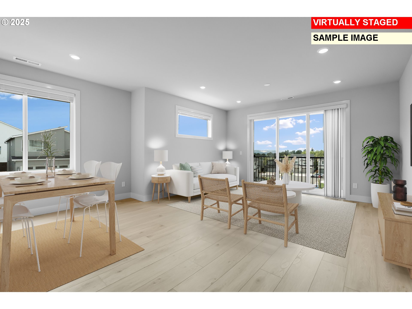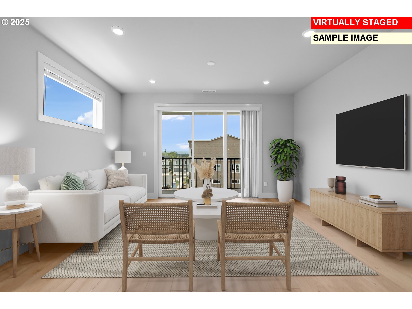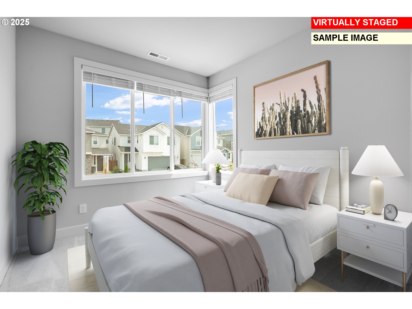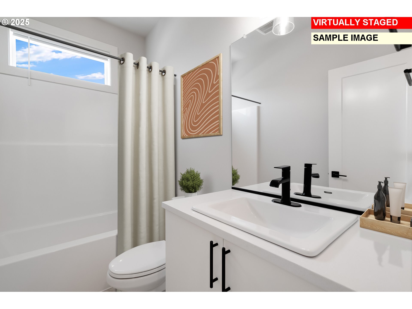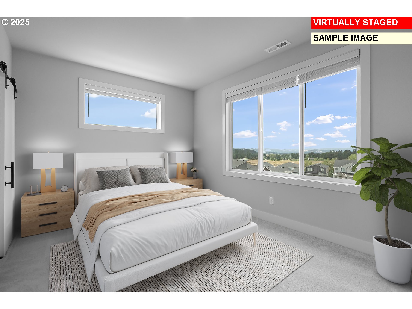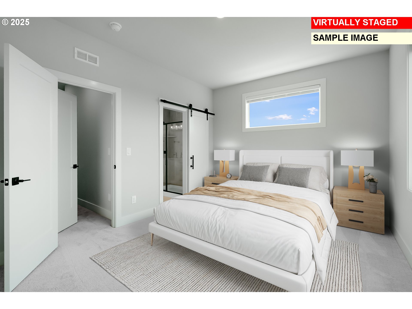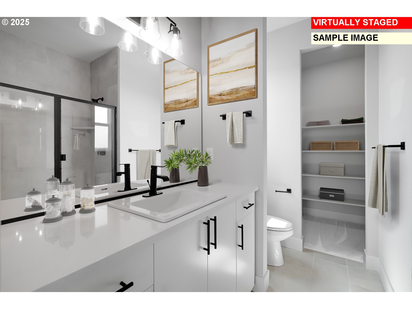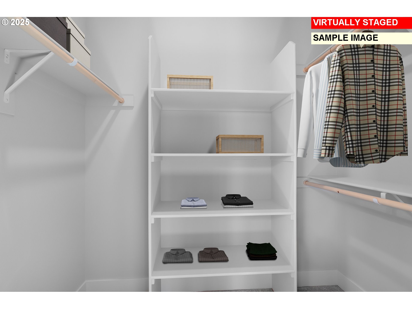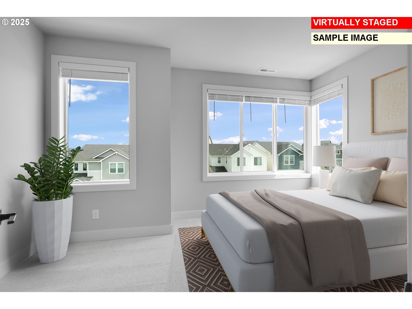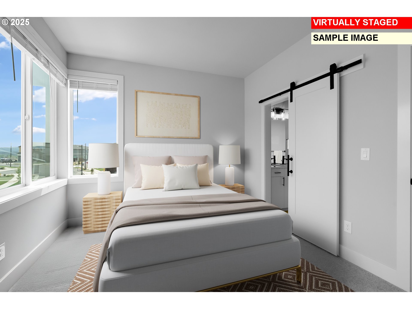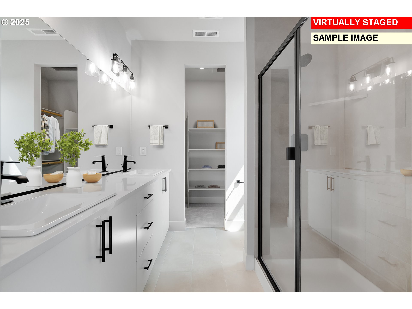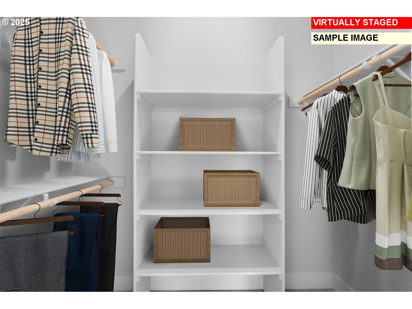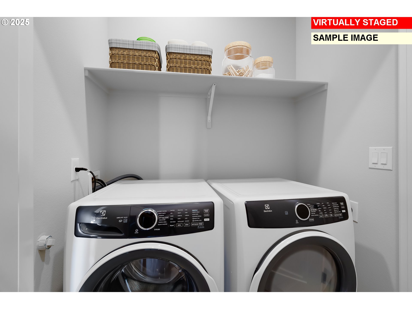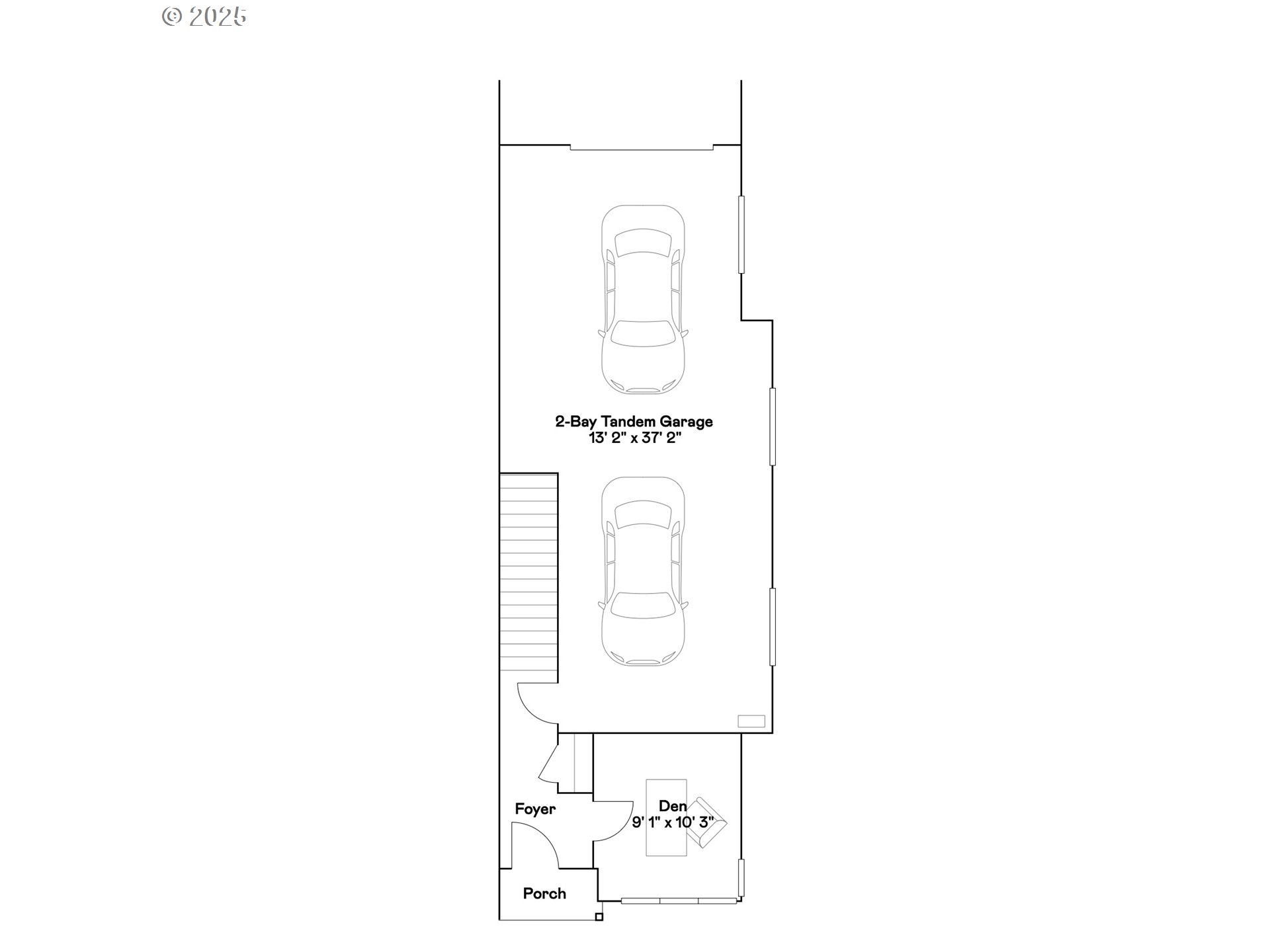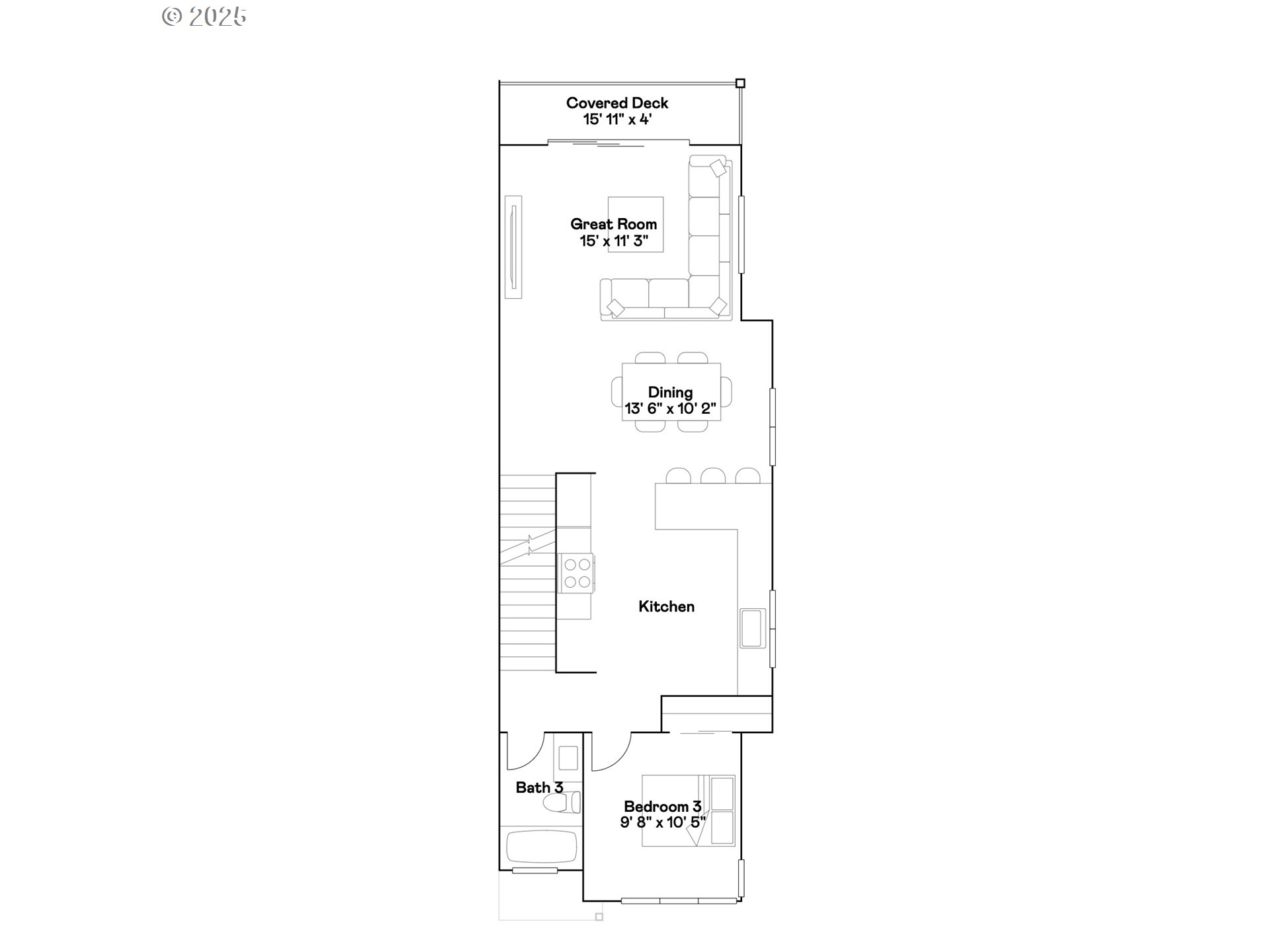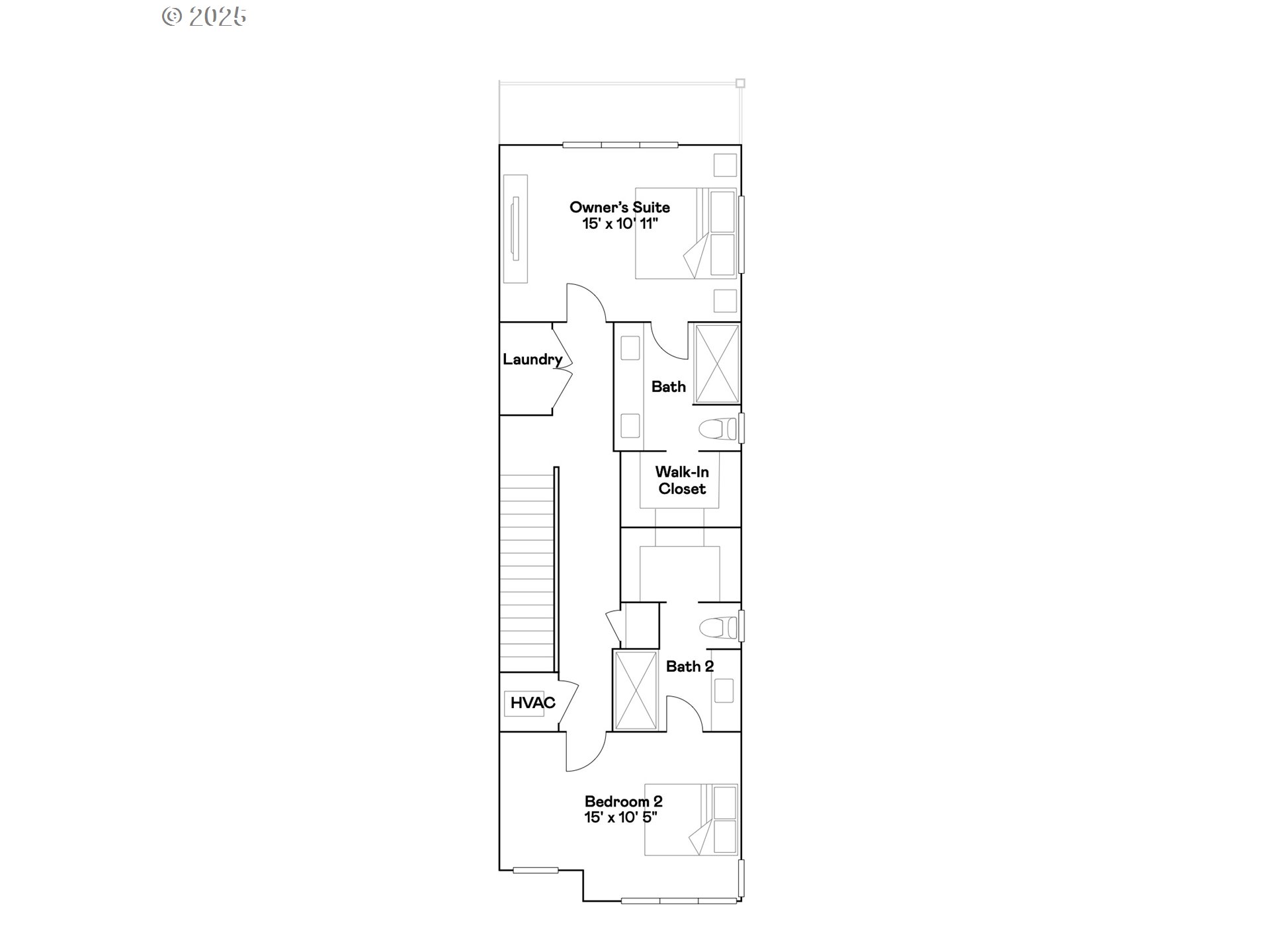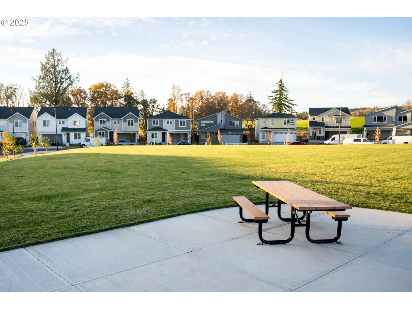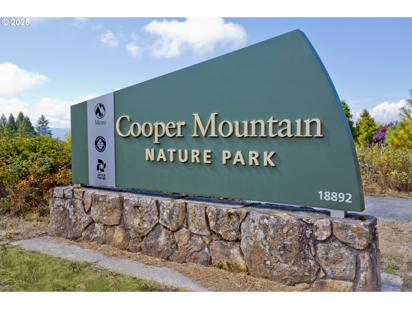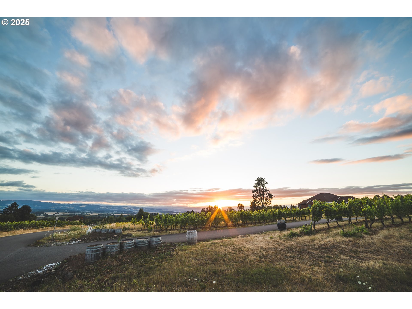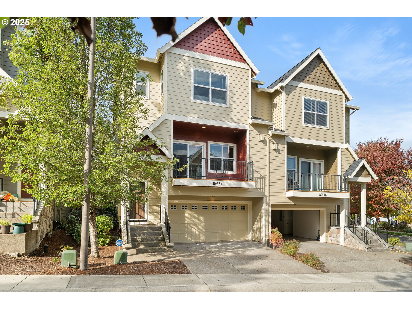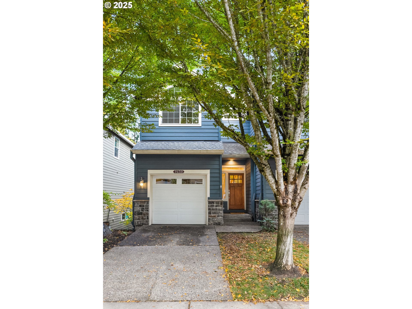$494900
-
3 Bed
-
3 Bath
-
1817 SqFt
-
1 DOM
-
Built: 2025
- Status: Active
Love this home?

Krishna Regupathy
Principal Broker
(503) 893-8874Welcome to Scholls Heights by Lennar. This new construction Bella townhome offers three levels of stylish and functional living. On the entry level, a tandem two-bay garage sits alongside a private den, ideal for work or quiet relaxation. The second floor showcases an open-concept layout that connects the kitchen, dining area, and great room, extending to a covered deck for outdoor enjoyment. A secondary bedroom on this level provides flexibility for guests or a home office. Upstairs are two primary suites, each with an en-suite bathroom and a walk-in closet. Interior finishes include quartz countertops, slab-style cabinets, matte black hardware, and LVP (luxury vinyl plank) flooring. Premium upgrades add a modern touch with under-cabinet lighting and a picket-style backsplash. The home also includes central air conditioning, a refrigerator, washer and dryer, and blinds—all at no extra cost. Located in Beaverton, Scholls Heights offers easy access to downtown Portland, renowned schools, lush parks, and a thriving dining scene. With nearby shopping, outdoor recreation, and major employers, this vibrant community combines comfort and convenience. Rendering is artist conception only. Photos are of a similar home, features and finishes will vary. Estimated completion: November 2025. Homesite: 57. *Below-market rate incentives available when financing with preferred lender.*
Listing Provided Courtesy of Gina Masters, Lennar Sales Corp
General Information
-
216380981
-
Attached
-
1 DOM
-
3
-
1742.4 SqFt
-
3
-
1817
-
2025
-
-
Washington
-
R2226237
-
Hazeldale 6/10
-
Mountain View 3/10
-
Mountainside 6/10
-
Residential
-
Attached
-
SCHOLLS HEIGHTS NORTHEAST NO.2, LOT 57, ACRES 0.04
Listing Provided Courtesy of Gina Masters, Lennar Sales Corp
Krishna Realty data last checked: Nov 07, 2025 06:13 | Listing last modified Nov 06, 2025 11:55,
Source:

Download our Mobile app
Similar Properties
Download our Mobile app
