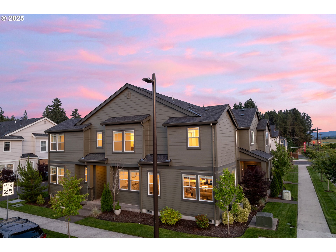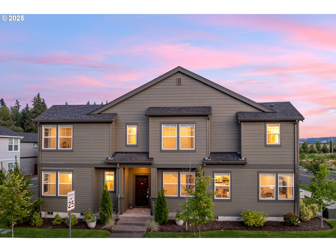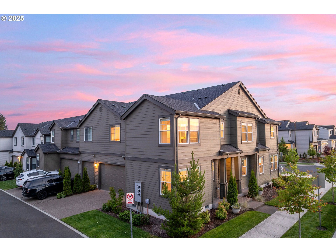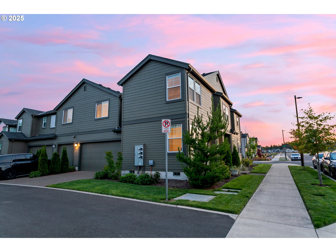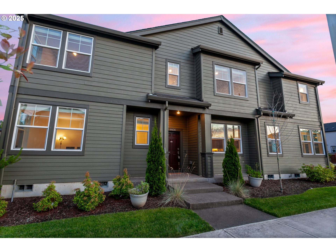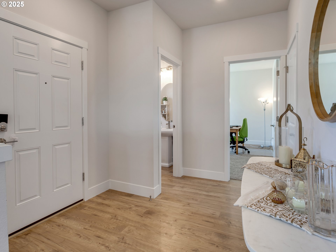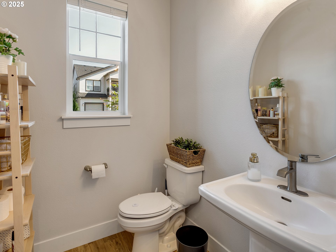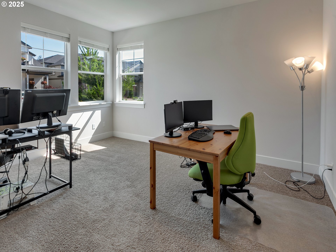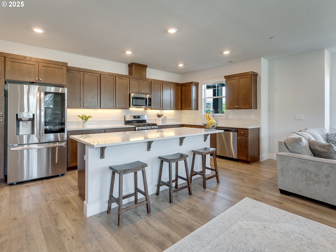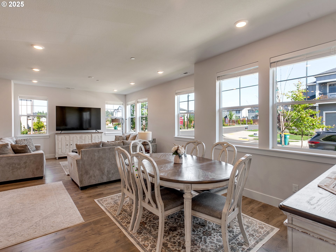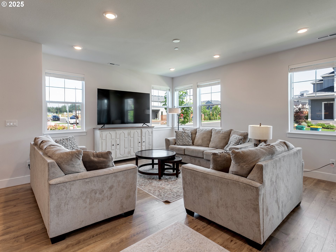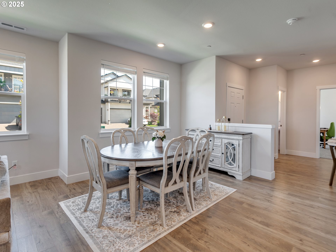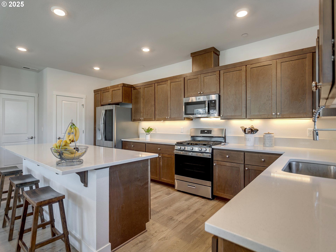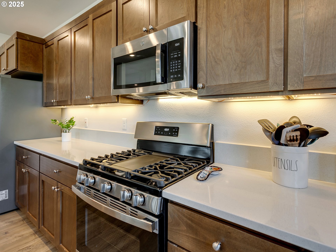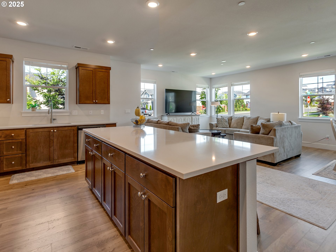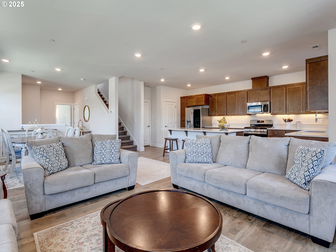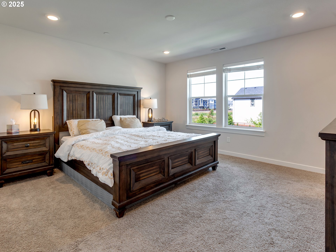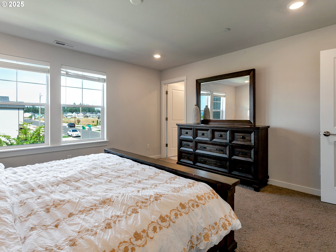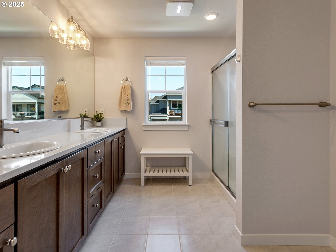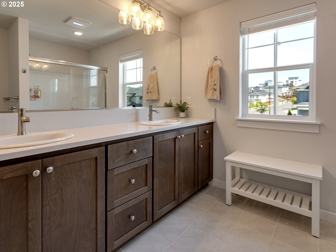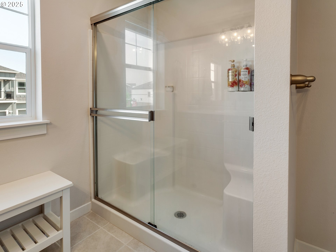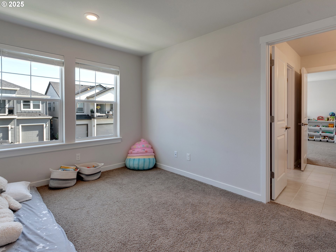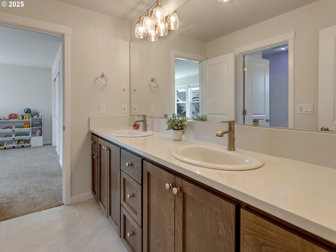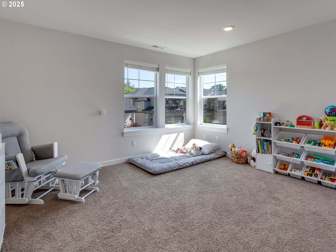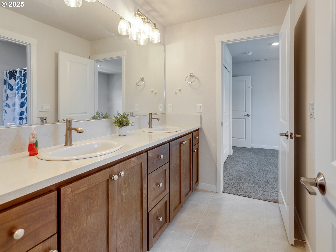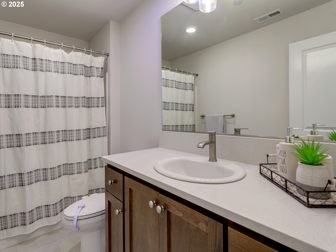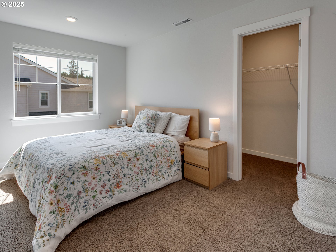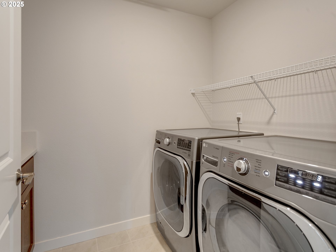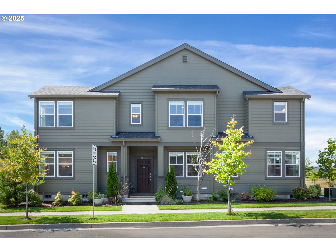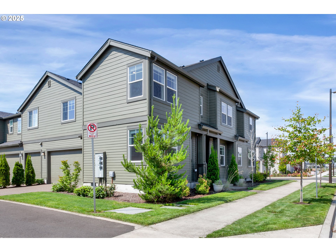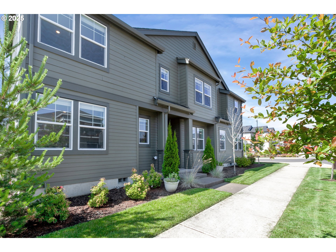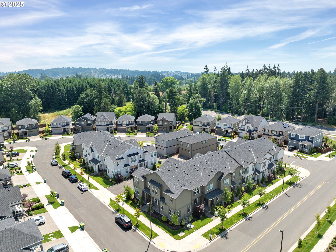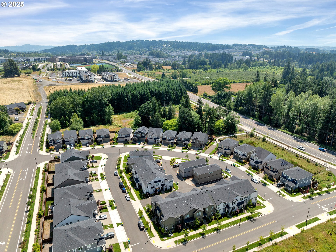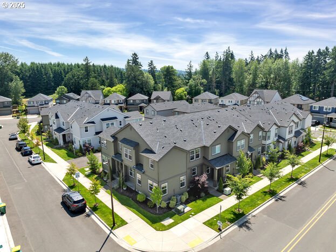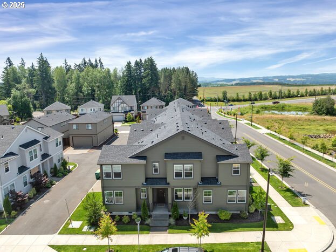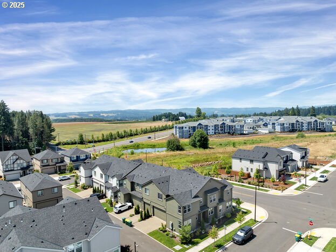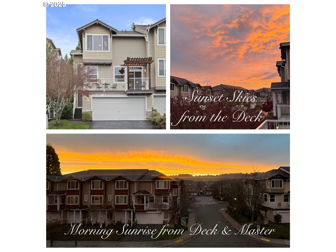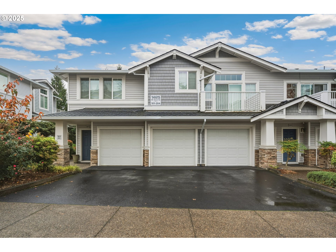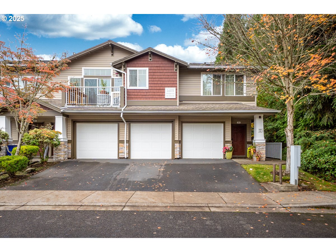$549900
Price cut: $10.1K (11-05-2025)
-
5 Bed
-
3.5 Bath
-
2610 SqFt
-
155 DOM
-
Built: 2022
- Status: Active
Love this home?

Krishna Regupathy
Principal Broker
(503) 893-8874MOVE IN READY, multigenerational and packed with value this end-unit stunner in Lolich Farms lives like a detached home without the exterior upkeep. Zoned as a condo but designed for real life, it offers 4 true bedrooms plus a main-level bonus/office/5th bedroom, 3.5 bathrooms, and 2,610 square feet of versatile living space. The heart of the home is the upgraded kitchen featuring quartz countertops, an oversized island, gas range, and a $10,000 custom appliance package—all included, plus washer and dryer. High ceilings and abundant natural light flow through the open-concept main level, while the flexible bonus room and nearby half bath make an ideal office or guest space. Upstairs, the spacious primary suite boasts a walk-in closet, dual sinks, and a tiled walk-in shower. Three additional bedrooms—one with its own walk-in—provide room for everyone. A shared full bath with split vanity design and an upstairs laundry room adds everyday convenience. Additional highlights include a tankless water heater, central A/C, and a two-car attached garage. Located on a quiet corner lot in SW Beaverton’s desirable Lolich Farms community—near Mountainside High School, parks, and trails—this home blends modern comfort with low-maintenance living. Don’t miss this incredible opportunity—concessions, appliances, and space that checks all the boxes! 2yr APHW (Home) Warranty Included!
Listing Provided Courtesy of T. Chris Olson, Premiere Property Group, LLC
General Information
-
419335205
-
Condominium
-
155 DOM
-
5
-
-
3.5
-
2610
-
2022
-
-
Washington
-
R2226540
-
Hazeldale 6/10
-
Highland Park
-
Mountainside 6/10
-
Residential
-
Condominium
-
INNOVATE CONDO AT LOLICH FARMS, SUPP NO.5: ANNEX STG 6, BLOCK 9,
Listing Provided Courtesy of T. Chris Olson, Premiere Property Group, LLC
Krishna Realty data last checked: Dec 05, 2025 16:36 | Listing last modified Nov 26, 2025 18:38,
Source:

Download our Mobile app
Similar Properties
Download our Mobile app
